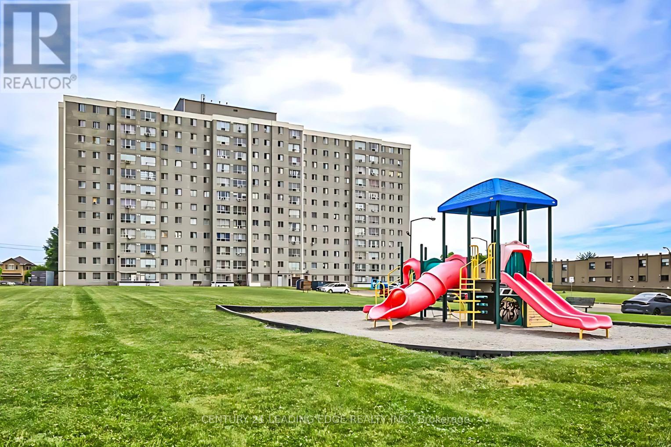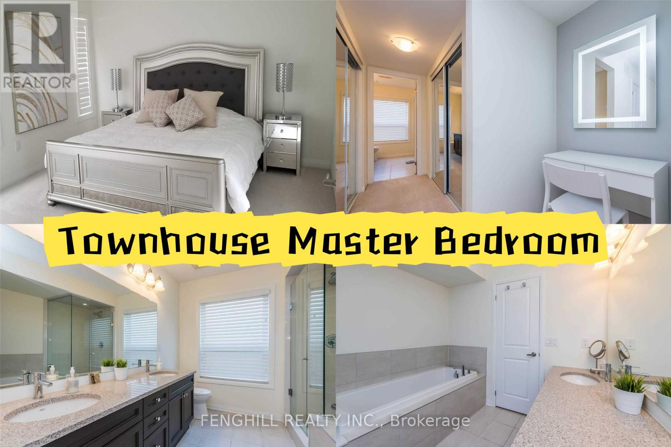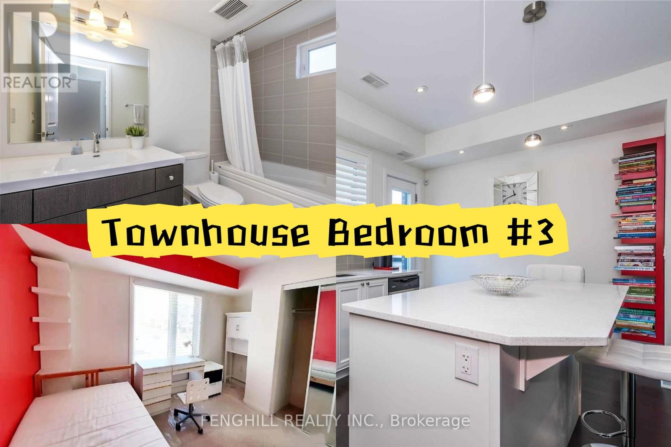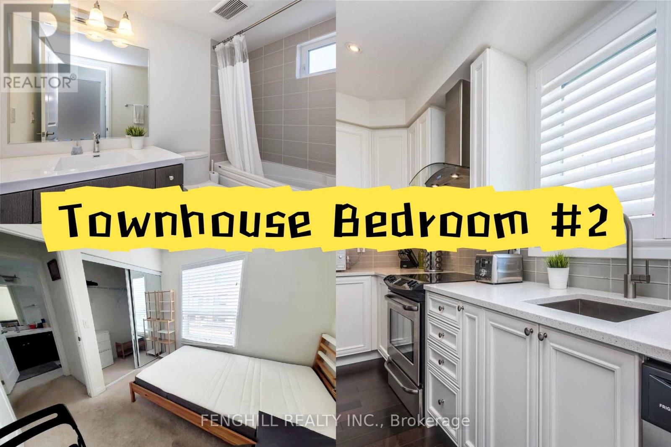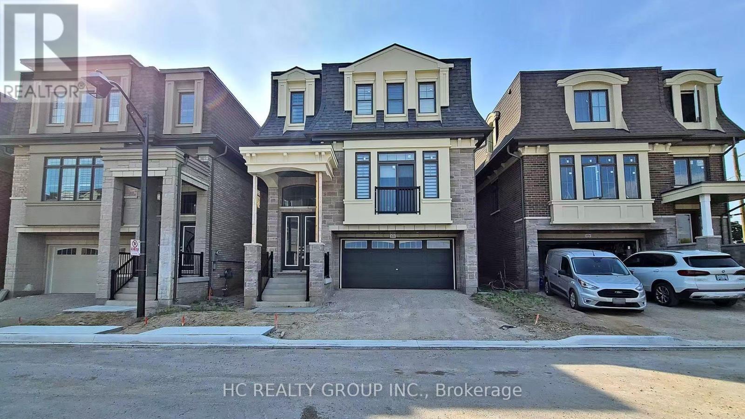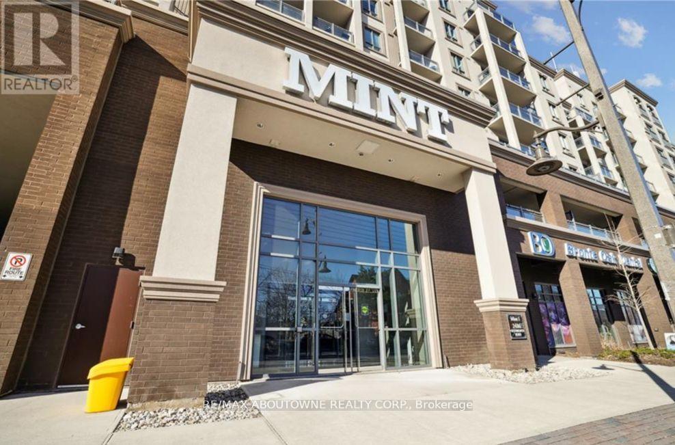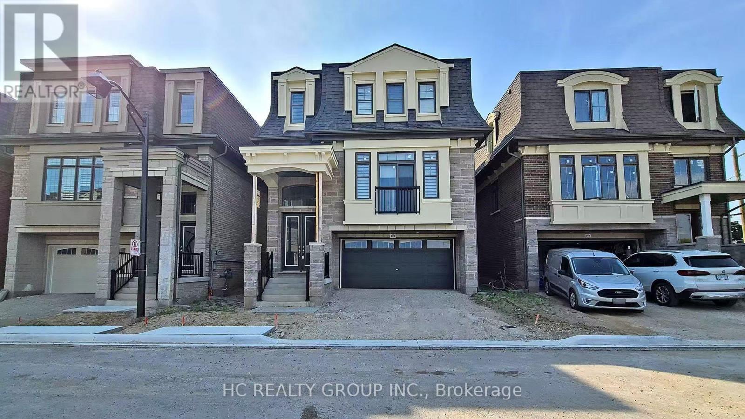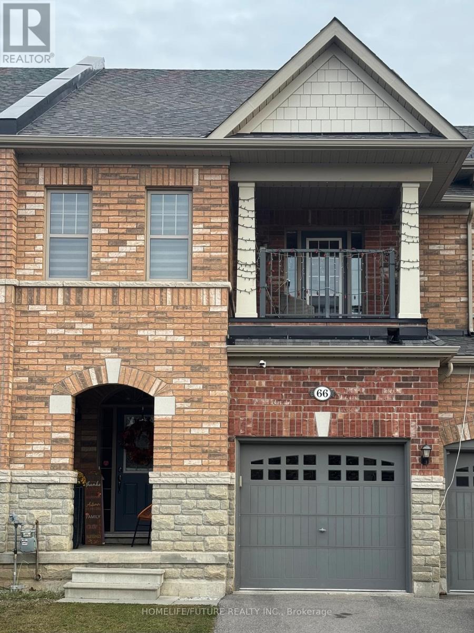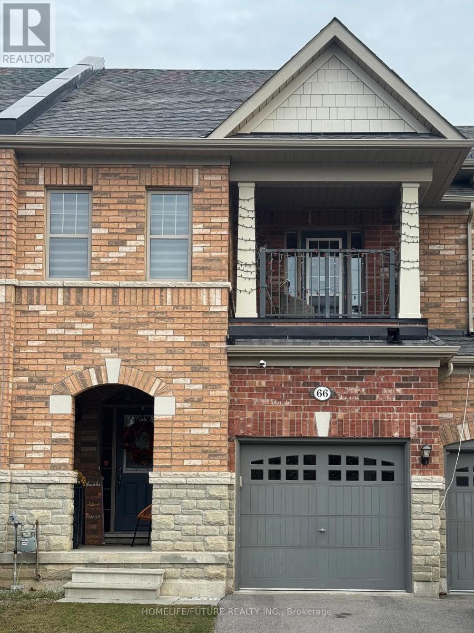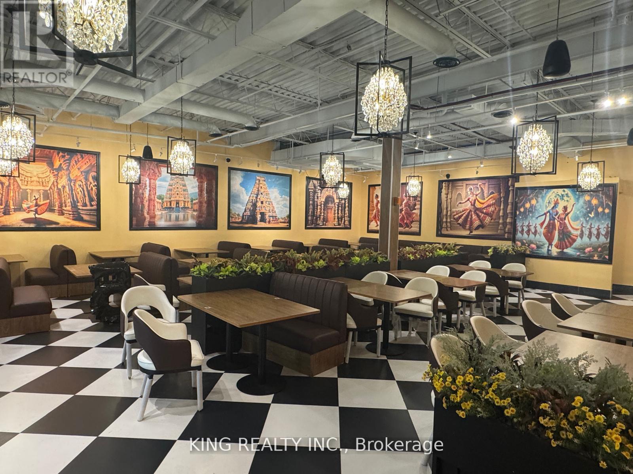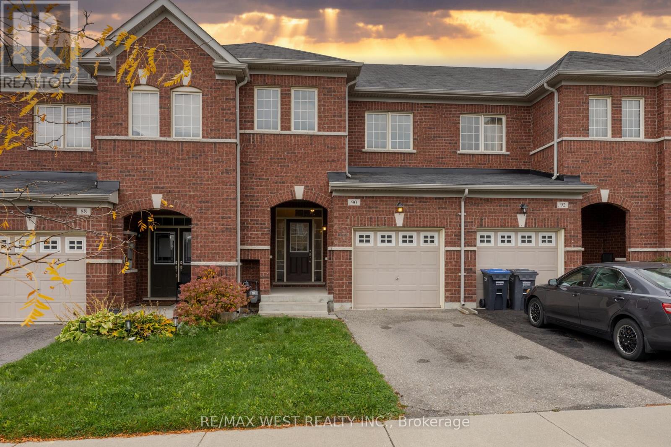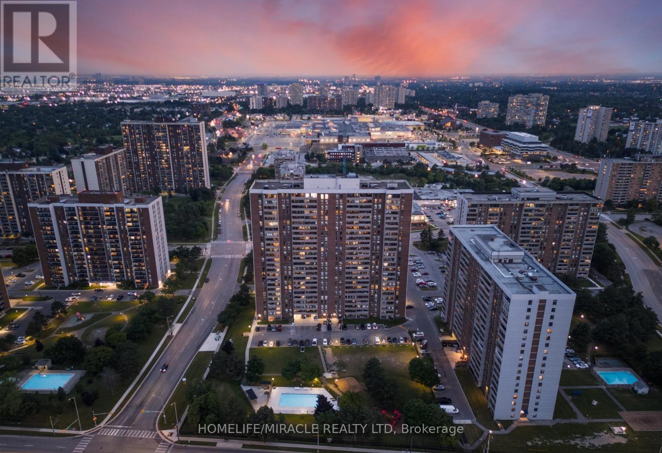611 - 940 Caledonia Road
Toronto (Yorkdale-Glen Park), Ontario
Welcome to this bright and spacious 2-bedroom, 1-bathroom condo apartment in the heart of Caledon Village. Recently updated with a modern kitchen and stainless steel appliances. Enjoy the comfort of a new balcony, laminate flooring throughout, and the convenience of an ensuite laundry with washer and dryer. This unit includes one underground parking spot. Ideally located with TTC at your doorstep and just minutes from Yorkdale Mall. Condo fees cover hydro, heat, and water, making it an excellent value in a prime location. (id:49187)
Master Bedroom - 34 Frederick Tisdale Drive
Toronto (Downsview-Roding-Cfb), Ontario
A large master bedroom on the third floor is available for lease. This level has only the master bedroom, offering extra privacy. The room features two closets and a private ensuite bathroom.Utilities are split among occupants. Parking is available for an additional fee ($100) if needed. (id:49187)
Room 3 - 34 Frederick Tisdale Drive
Toronto (Downsview-Roding-Cfb), Ontario
One furnished bedroom on the second floor available for lease in a beautiful 4-bedroom end-unit townhome in Downsview Park. The room is fully furnished and shares the second-floor bathroom with a roommate. Utilities are split among the occupants. Parking is available for an additional fee ($100) if needed. (id:49187)
Room 2 - 34 Frederick Tisdale Drive
Toronto (Downsview-Roding-Cfb), Ontario
One furnished bedroom on the second floor available for lease in a beautiful 4-bedroom end-unit townhome in Downsview Park. The room shares the second-floor bathroom with roommate. Utilities are split among the occupants. Parking is available for an additional fee ($100) if needed. (id:49187)
Master Suite - 2123 Royal Gala Circle
Mississauga (Lakeview), Ontario
Masterbedroom Ensuite Available. Shared Kitchen and Laundry. Brand New Detached House With Elevator, Hardwood Floor Thru Out, Upgrade Contemporary And Luxury, In Mississauga Beautiful Lakeview Community. 20 Mins By Go Train To Downtown Toronto. 10 Mins Drive To Square One And Port Credit Go Station, 15 Mins To U Of T Mississauga. 5 Mins To Outlet Mall & Sherway Gardens Shopping Center. Share 25% Utilities, Driveway Parking available $50/month. Aaa Tenant. No Smoking/Cannabis/Pet. (id:49187)
624 - 2486 Old Bronte Road
Oakville (Wm Westmount), Ontario
Bright & Spacious Executive-Style Condo for Lease. Welcome to MINT Condos - beautifully maintained 2-bedroom condo, offering a luxurious turnkey lifestyle in the highly sought-after Bronte & Dundas area. Ideally located close to major highways (407, 403, QEW), public transit, Oakville Hospital, shopping, plazas, top-rated schools including Garth Webb SS, golf courses, trails, green space, and a variety of restaurants. This stunning suite features 9 ft ceilings with an abundance of natural light; Open-concept layout with laminate flooring; Modern kitchen with stainless steel appliances, stone countertops & stylish backsplash; Private balcony for relaxing or entertaining; In-suite laundry for convenience; One underground parking spot and one locker for extra storage. Building amenities include a fitness centre, rooftop patio, party rooms, bike storage, and more. Don't miss this opportunity and Book your showing today! (id:49187)
Backyard Apt - 2123 Royal Gala Circle
Mississauga (Lakeview), Ontario
Separate entrance1 Bedroom apt Available. Brand New Detached House With Elevator, Hardwood Floor Thru Out, Upgrade Contemporary And Luxury, In Mississauga Beautiful Lakeview Community. 20 Mins By Go Train To Downtown Toronto. 10 Mins Drive To Square One And Port Credit Go Station, 15 Mins To U Of T Mississauga. 5 Mins To Outlet Mall & Sherway Gardens Shopping Center. Share 25% Utilities, Driveway Parking available $50/month. Aaa Tenant. No Smoking/Cannabis/Pet. (id:49187)
66 Kempsford Crescent
Brampton (Northwest Brampton), Ontario
Beautiful Townhouse In A Highly Sought After Area. Vacant Home As Of December 14, 2025. Close Proximity To School, Strip Mall, Transit, Worship Place, Mt Pleasant Go Station, Banks And Cassie Campbell Community Centre. (id:49187)
66 Kempsford Crescent
Brampton (Northwest Brampton), Ontario
Beautiful Townhouse In A Highly Sought After Area. Vacant Home As Of December 15, 2025. Close Proximity To School, Strip Mall, Transit, Worship Place, Mt Pleasant Go Station, Banks And Cassie Campbell Community Centre. (id:49187)
R170 - 2 County Crt Boulevard
Brampton (Brampton South), Ontario
LOCATION LOCATION!!! Flagship Hospitality Restaurant for Sale in the Heart of Brampton 2 County Court. A Rare chance to own a Exclusive Indian Restaurant in this Plaza in the Core of Brampton . Strategically located at Hurontario and Country Court Drive. Fully Equipped Facility offers 8421 Fquare feet, with a licensed Capacity of 250, Patio 60 Seating. Designed for high-Volume food and beverage service, the Restaurant includes 4 commercial exhaust Hoods, a walk-in Cooler and Walk-in freezer, Extensive prep areas,LLBO in the Process. The Restaurant offers, 2 separate Kitchens, Bar, full-service kitchens, Buyer Has an Option to Purchase 1 Restaurant or Both Combined a truly one-of-a-kind Setting for any Concept, Which Can be converted into any other Cuisine Perfect for a Lounge/Bar, Fine Dinning. "APPROVAL FROM LANDLORD REQUIRED" AAA tenants, This is an unparalleled opportunity for an ambitious Operator. Turn Key Operations, Lease 5 Plus 5, Rent $36,666.43 Plus HST. *** EXTRAS **** 23Ft,11Ft,9FT,4FT Exhaust Hoods,19x12 Walk in Cooler, 21x12 Walker in Freezer, Flat Grills, Fryers, Stockpot Burners, 8 Burner Stoves,Ice Machine, ECT.. (id:49187)
90 Sky Harbour Drive
Brampton (Bram West), Ontario
Whole home for Lease in Top-Tier Location!! Checks Every Box in Brampton's Most Connected Neighbourhood! This bright and spacious Entire townhome **Pet Friendly**offers rare 3-car parking and a layout designed for comfortable family living. The main floor features 9-ft ceilings, an inviting open-concept living space, and a walk-out from the breakfast area to a private deck and fully fenced backyard-ideal for kids, pets, and summer entertaining**Enjoy the added convenience of direct access from the garage to the backyard**The open concept Full kitchen with granite counter and breakfast bar includes - stainless steel fridge, stainless steel stove, stainless steel built-in dishwasher, and stainless steel range hood. The upper level includes a **Very Large primary bedroom with walk-in closet and a 4-piece ensuite with a deep soaker tub and large window. **Two additional well-sized bedrooms provide excellent space for a growing family. **It includes All electric light fixtures & All window coverings, Bram West is a vibrant, dynamic community known for its welcoming atmosphere and strong sense of belonging. The area is filled with newer homes featuring spacious interiors and open-concept designs-making this townhome a perfect fit. Families with children of all ages, young professionals, and a diverse multicultural population add to the community's pride and richness. What you will love are the Excellent schools, parks, and recreational spaces, along with a friendly, inclusive neighbourhood that feels like home from day one. Commuters will appreciate being minutes from Hwy 407 & 401 and close to the Financial & Pharmaceutical Districts. Walking distance to Grocery Stores, Dollarama, Restaurants, Take-outs, Banks, walking trails, Lionhead Golf Course, and a full range of amenities close by completes this exceptional offering. Move-in ready comfort in a vibrant, family-focused community complete this exceptional offering that offering that is looking for an A+++ tenant. (id:49187)
2605 - 18 Knightsbridge Road
Brampton (Queen Street Corridor), Ontario
Professionally Renovated From Top to Bottom with Modern Touches, Quality Finishes & A Great Sense of Neutrality. This Unit Features 957 Sq. Ft of Living Space, Sep Living & Dining Room, 2 Bedrooms + Den, 1 Bathroom and 1 Parking Space. Lots of Sunlight Pouring In With An Eastern Exposure & Large Balcony. All Utilities Included in Maintenance. Centrally Located to Schools, Malls, Libraries, Highways and Chinguacousy Park. Perfect for Downsizers or First Time Homebuyers. (id:49187)

