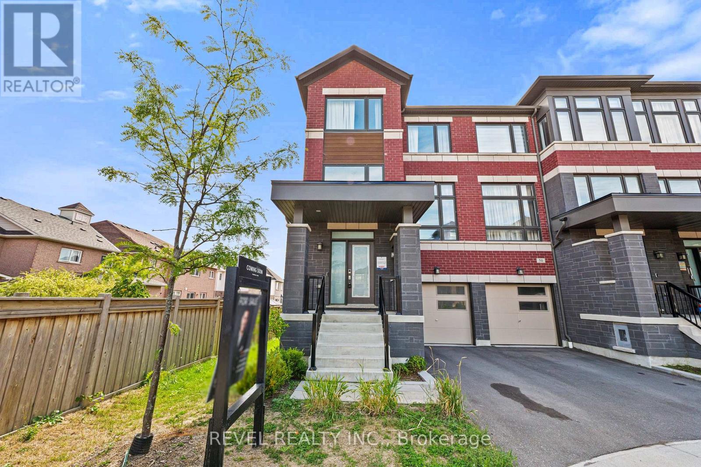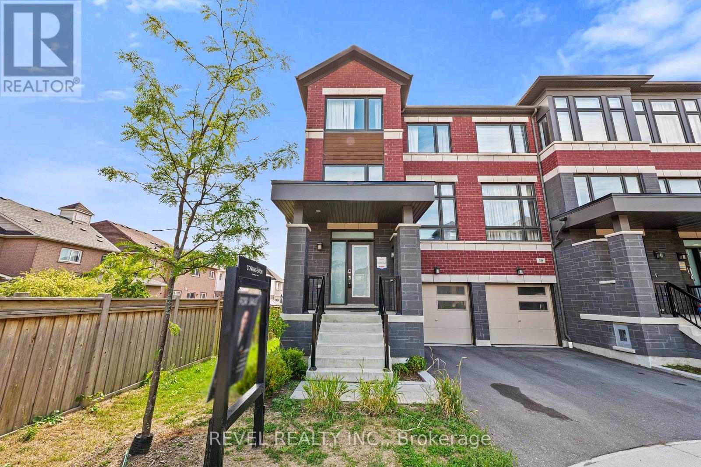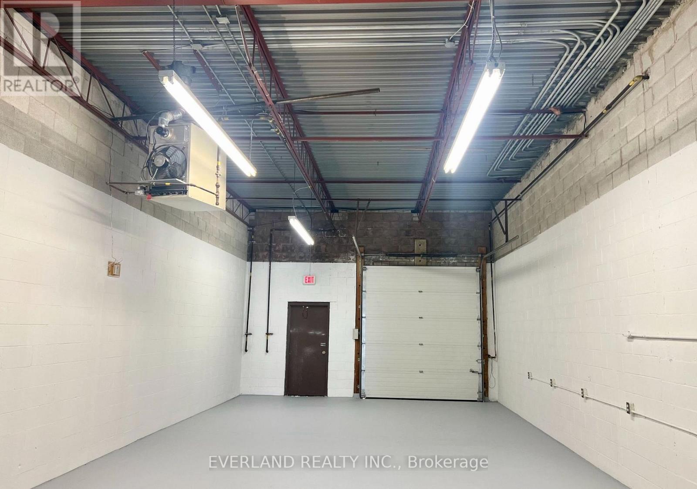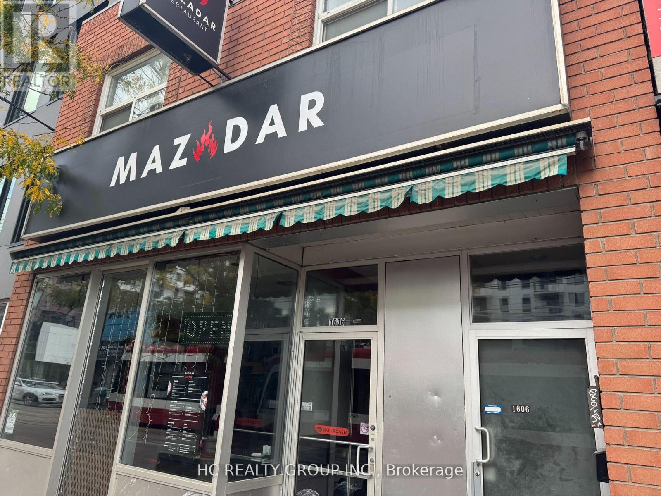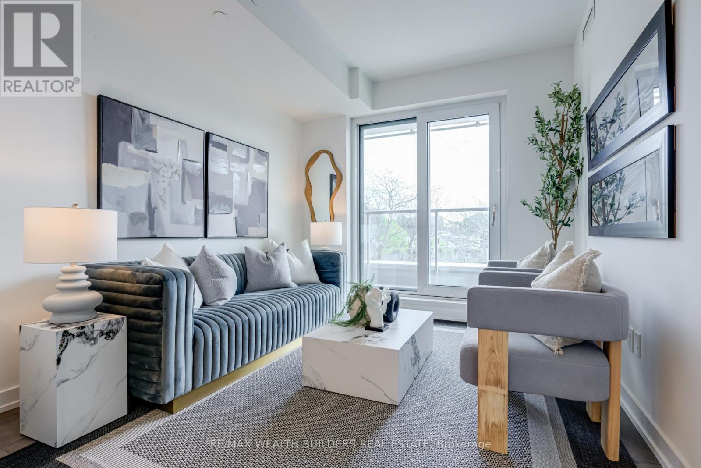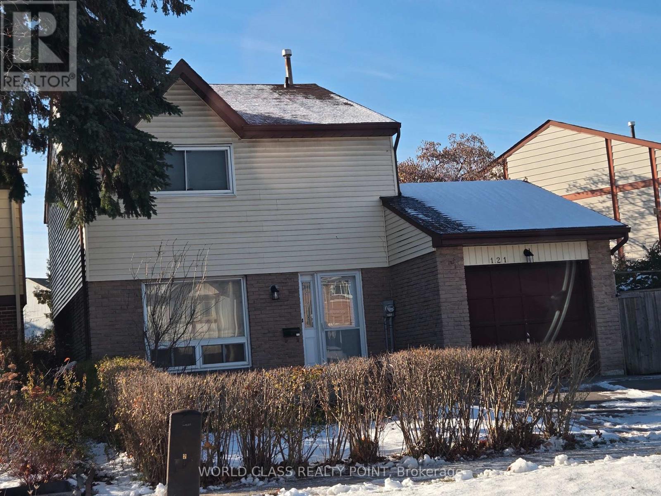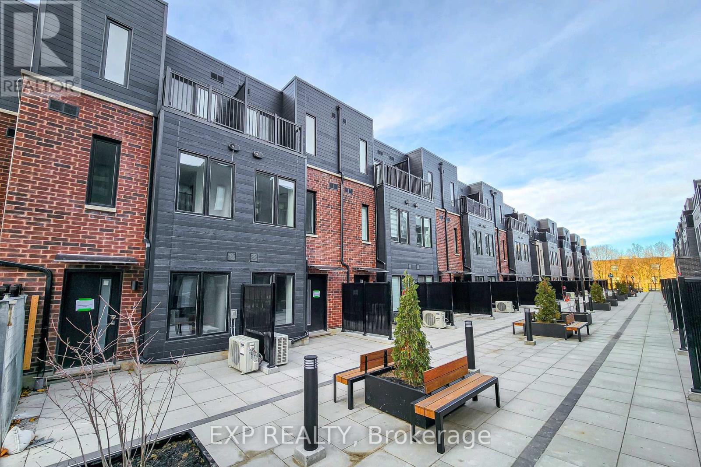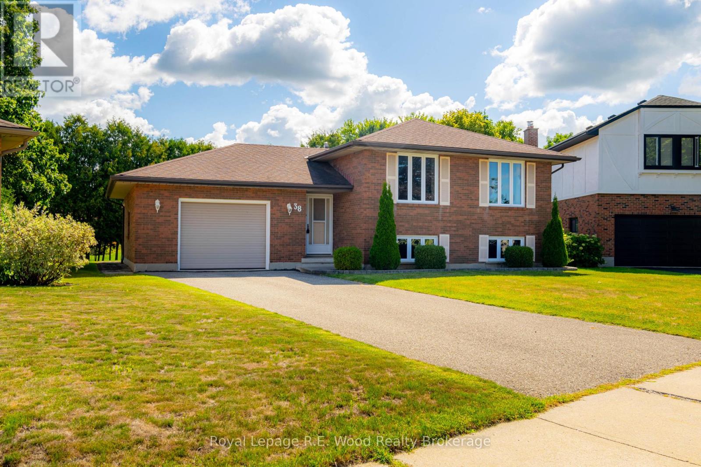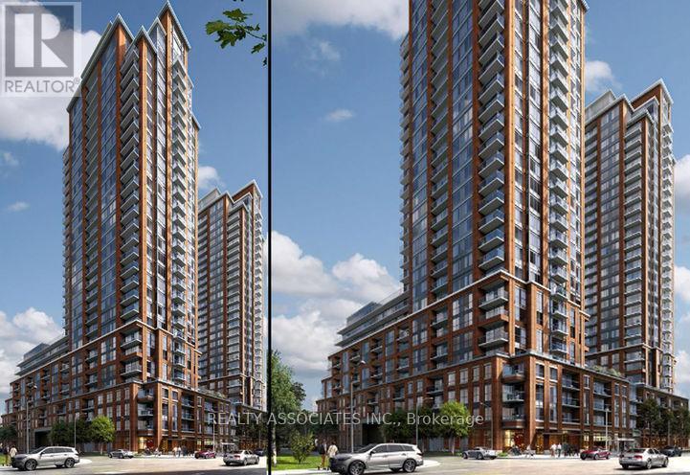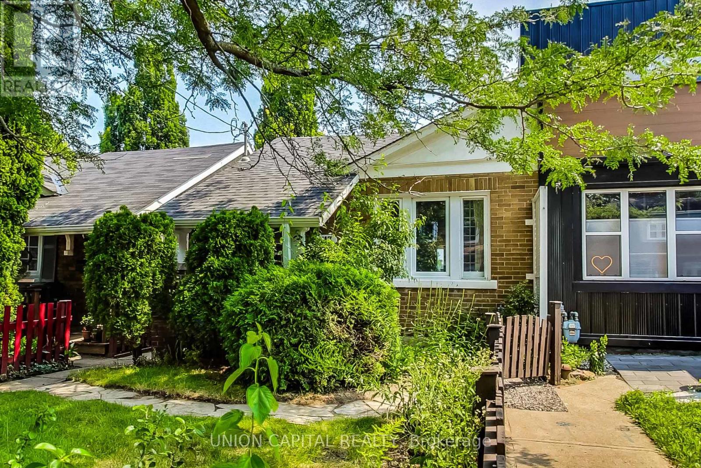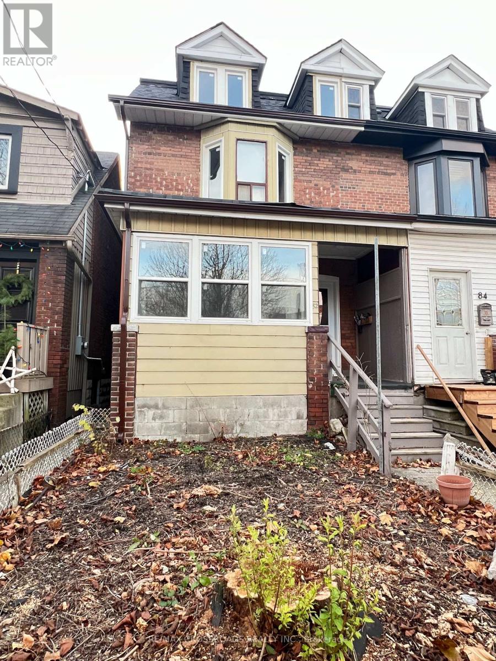48 Douet Lane
Ajax (South East), Ontario
Welcome Home to 48 Douet Ln in the heart of Ajax. A modern 3-storey townhome in a prime lakeside community offering 1,980 sq. ft. of contemporary living space. This beautifully designed 3-bedroom, 3-bathroom home features an open-concept layout with 9' ceilings, hardwood flooring throughout the main living areas, a stylish kitchen with granite countertops, and large windows that fill the home with natural light. The thoughtful floor plan provides spacious principal rooms perfect for family living and entertaining, while the upper level boasts generous bedrooms including a primary suite with a private ensuite. Ideally located just minutes from the Ajax Waterfront, top-rated schools, golf courses, Ajax GO Station, and Ajax Hospital, this home blends suburban tranquility with unbeatable convenience. (id:49187)
48 Douet Lane
Ajax (South East), Ontario
Welcome Home to 48 Douet Ln in the heart of Ajax. A modern 3-storey townhome in a prime lakeside community offering 1,980 sq. ft. of contemporary living space. This beautifully designed 3-bedroom, 3-bathroom home features an open-concept layout with 9' ceilings, hardwood flooring throughout the main living areas, a stylish kitchen with granite countertops, and large windows that fill the home with natural light. The thoughtful floor plan provides spacious principal rooms perfect for family living and entertaining, while the upper level boasts generous bedrooms including a primary suite with a private ensuite. Ideally located just minutes from the Ajax Waterfront, top-rated schools, golf courses, Ajax GO Station, and Ajax Hospital, this home blends suburban tranquility with unbeatable convenience. (id:49187)
215 - 50 Silver Star Boulevard
Toronto (Milliken), Ontario
Fully Renovated Industrial Warehouse with Drive-In Garage Door and Professional Office & Reception Area. Private Washroom Included. Located in Prime Scarborough Milliken Business District. Suited for Many Industrial Businesses Including: Wholesale/ Showroom/ E-Commerce/ Logistics Etc. (id:49187)
2 - 1606 Queen Street E
Toronto (Greenwood-Coxwell), Ontario
Prime Queen St Location - Queen & Coxwell - 2nd Floor Middle Apartment Unit, 1-Bedroom, Separate Entrance, Clean And Spacious, Balcony, Ensuite Laundry. Ttc At Your Doorstep. Close To Most Amenities. (id:49187)
444 - 150 Logan Avenue
Toronto (South Riverdale), Ontario
Welcome To This Beautifully Maintained 2-Bedroom, 2-Bathroom Suite At Wonder Condos, Ideally Situated In The Heart Of Leslieville, One Of Toronto's Most Beloved Neighbourhoods. The Unit Features A Functional Split-Bedroom Layout, An Open-Concept Living Space, Sleek Modern Finishes, And A Private Terrace Perfect For Quiet Mornings Or Relaxed Evenings. Living Here Means Stepping Out Into A Community Known For Its Walkability, Charming Cafes, Independent Shops, Parks, And Laid-Back Atmosphere. Whether You're Grabbing Brunch On Queen East, Biking To The Beach, Or Simply Enjoying The Peaceful Residential Streets, Leslieville Offers A Rare Blend Of Urban Convenience And Neighbourhood Warmth. Wonder Condos Elevates That Lifestyle With Luxury Amenities Including 24-Hour Concierge, A Rooftop Lounge, Fitness Centre, Co-Working Space, And More. With Easy Access To Transit And The DVP, Everything You Need Is Right Here Quiet Comfort, Connected Living, And The Best Of The East End Just Outside Your Door. 1 Parking And 1 Locker Included! (id:49187)
153 Sailors Landing Drive
Clarington (Bowmanville), Ontario
Stunning 3-bedroom, 2 1/2 bathroom townhouse in Bowmanville's sought-after Lakebreeze community. Bright open concept main floor with modern kitchen (Stainless steel appliances, breakfast bar). Upstairs offers spacious bedrooms, a primary suite with a walk-in closet & ensuite, and second-floor laundry. Just minutes to beaches, waterfront trails, parks, school zones (John M.James School, Clarington Central Secondary), and the future GO transit station. Quick access to Hwy 401 and key shopping and health services, including Lakeridge Health Bowmanville. Ideal for families or professionals seeking comfort and convenience. (id:49187)
121 Purvis Crescent
Toronto (Malvern), Ontario
Welcome to this bright and beautiful 2-storey house in a friendly, high-demand family neighborhood. Located In The Heart Of Scarborough. This well-maintained home features Brand new floors and 3 well spacious bedrooms and 2 bathrooms. A functional kitchen with eat-in space has a natural light creating a warm feelings and welcoming atmosphere. Huge backyard for summer enjoyment and Fav for gardening enthusiastic. Laundry in the basement has completely private access. Close To TTC, Park, Schools, Shops, 401, Mosque, Etc. Do not miss this opportunity if you wish to live in this quite neighborhood. (id:49187)
7 - 3069 Pharmacy Ave Avenue
Toronto (L'amoreaux), Ontario
Brand New Fridge, Stove, Microwave oven with range hood , Custom Window Coverings, Elfs, Washer/Dryer. One parking lot. (id:49187)
38 Denrich Avenue
Tillsonburg, Ontario
This immaculately maintained home reflects pride of ownership over decades. All the updates have been done... hardwood floors, windows, roof, mechanical equipment etc (see the complete list in documents). This 5 bedroom, 2 bath elevated bungalow sits on a large landscaped, pie shaped lot with a privacy hedge at the rear. Located in a quiet, established neighbour hood, with close proximity to excellent schools, green spaces and all the conveniences of the nearby downtown.the oversized garage provides ample room for a vehicle, plus storage and the automatic, high end, rolling steel garage door doesn't take up valuable space.The finished lower level has an updated 3 piece bath 2 large bedrooms and a large rec room along with the spotless utility room (including laundry). A large sunroom at the rear of the house adds extra airy "outdoor" space without the impact of weather and the large garden shed has lots of room for all the gardening and seasonal storage needs.Quick possession is possible! Move in with nothing to do but enjoy yourself! (id:49187)
1321 - 3270 Sheppard Avenue E
Toronto (Tam O'shanter-Sullivan), Ontario
The Brand New, Bright, Fabulous, Modern Condo Apartment, Great Location, Parking Space And Locker Included, Open Concept Living Room Combined With Kitchen, Stainless Steel Appliances, 24 Hours Security / Concierge, Family Friendly Neighborhood, Near Schools, TTC Bus Route, Close to HWY 401 / 404, Outdoor Swimming Pool, Party Room, Game Room, Gym / Yoga Studio and Roof Top BBQ Terrace, Excellent Location, Be The First To Live And Enjoy The Brand New Condo Apartment. (id:49187)
Upper - 317 Victoria Park Avenue
Toronto (Birchcliffe-Cliffside), Ontario
Welcome to 317 Victoria Park Ave, a bright and comfortable 2-bedroom, 1-bath unit with a private separate entrance, perfect for working professionals. This home is a short walk to the boardwalk and beaches. It also offers a spacious living area, a full kitchen with ample cabinetry, and additional storage for everyday convenience. Large windows throughout provide natural light, creating a warm and inviting atmosphere. Ideally located within walking distance to TTC bus stops, grocery stores, cafés, and all essential amenities. One parking space is included, making this a convenient and well-connected place to call home. (id:49187)
Unit 2 - 82 Curzon Street
Toronto (South Riverdale), Ontario
Cozy and Spacious Two Bedrooom in the Sought After Leslieville Area within Walking Distance to Coffee Shops, Eateries, One Academy Gym, Gerrard Square Shopping Centre, FreshCo & Loblaws, Public Transit, Woodbine Beach and Many Parks. Renovated with Vinyl Floors Through-Out, New Kitchen Cabinets with Quartz Counters and Backsplash, and Undermount Sink. Two Bedrooms with a Spacious Living Room Overlooking the Backyard. Shared Laundry in Common Area. (id:49187)

