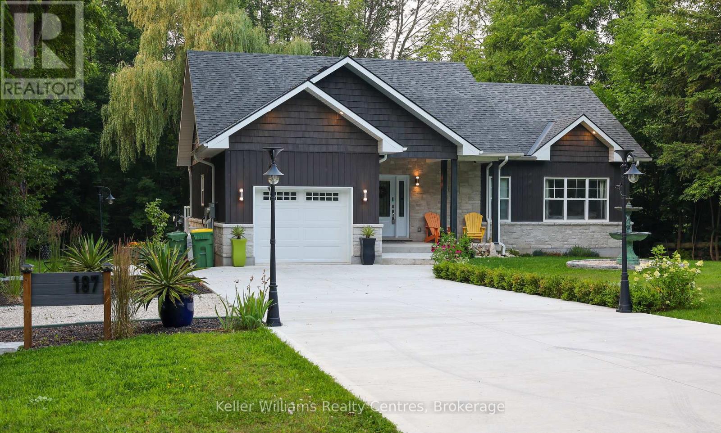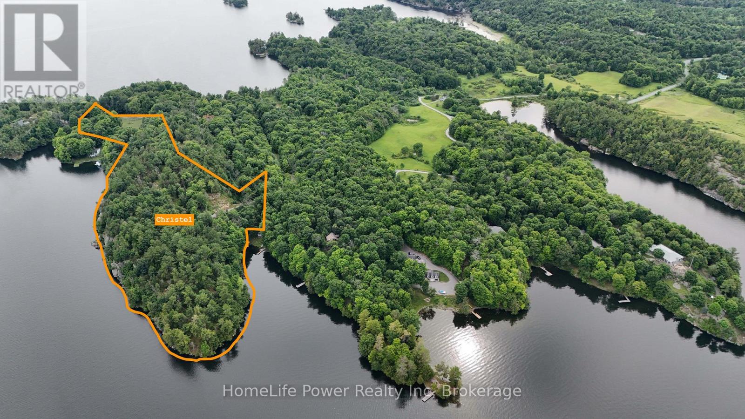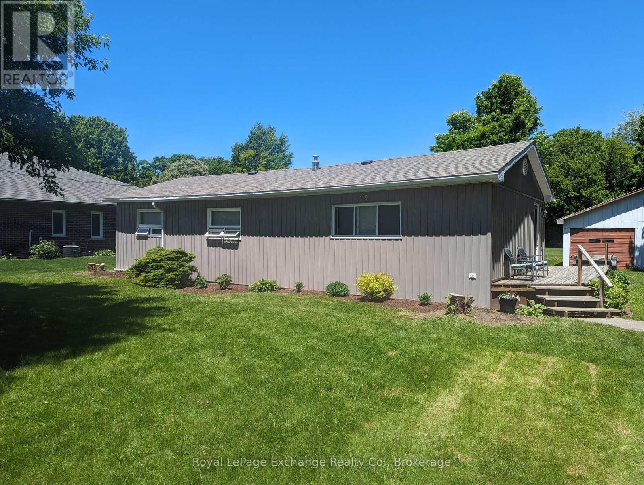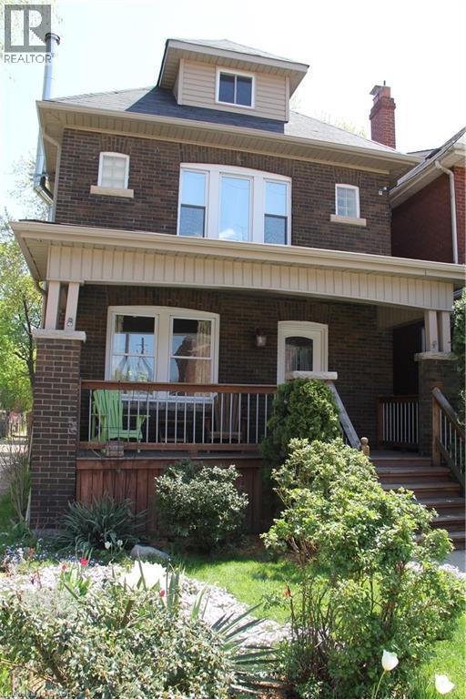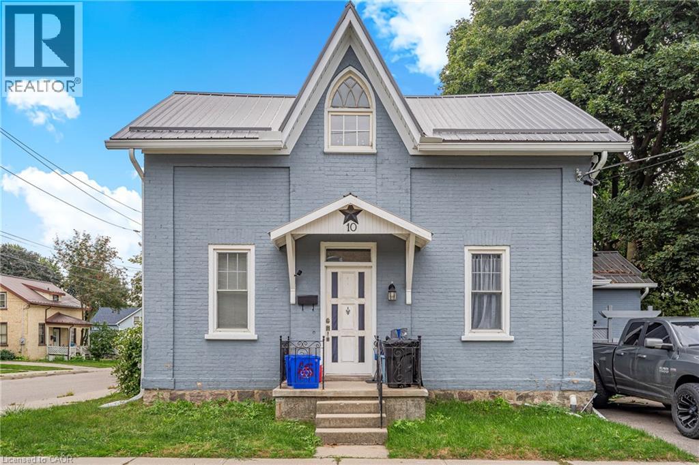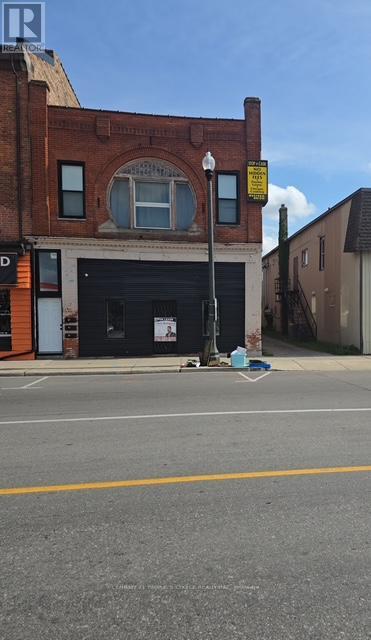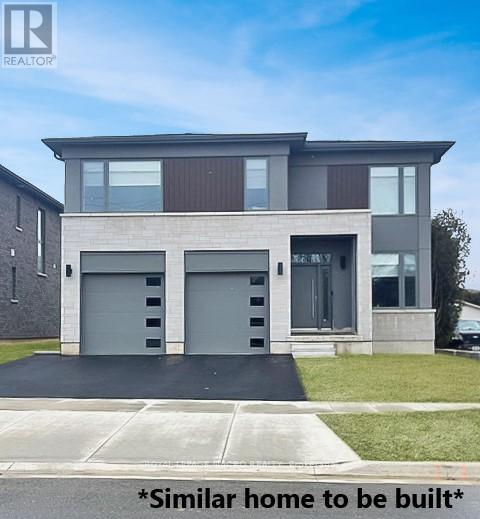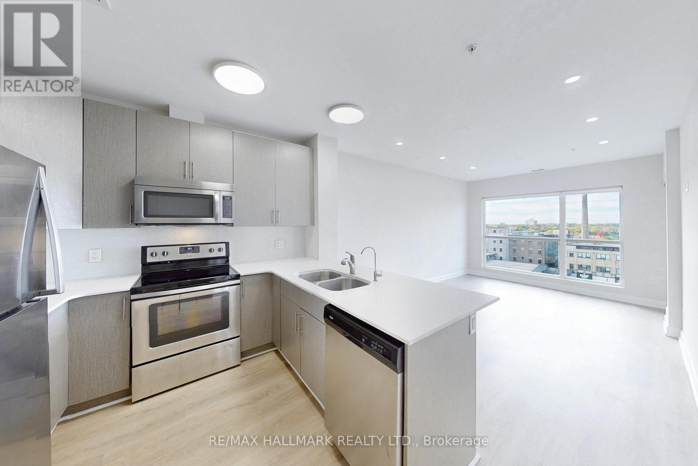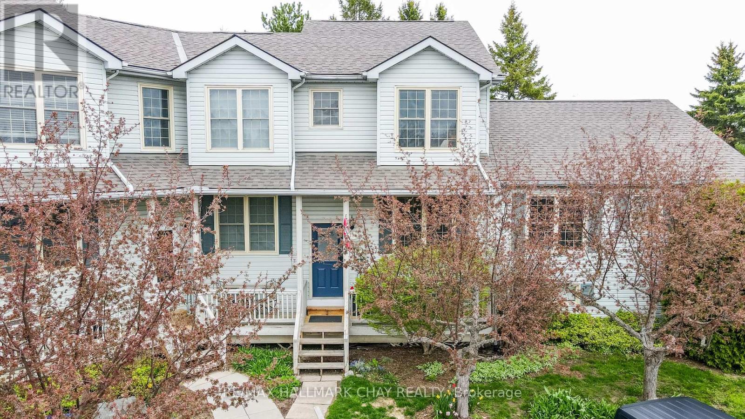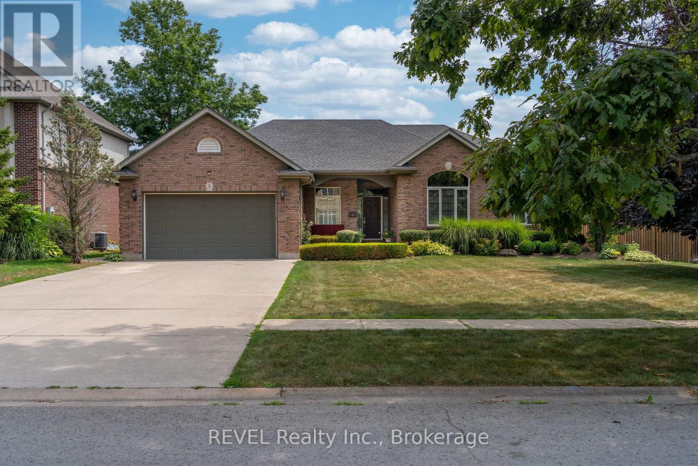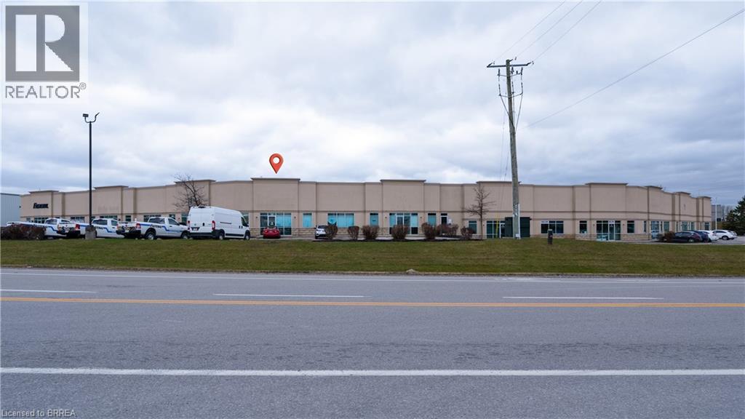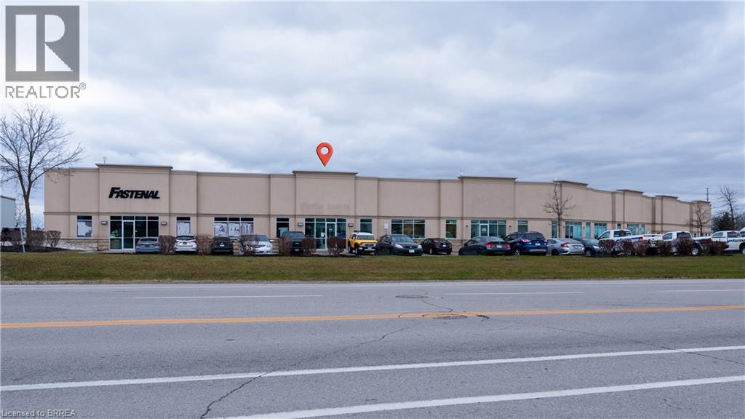187 Pellisier Street
Grey Highlands, Ontario
Located in the picturesque village of Eugenia, this beautifully crafted bungalow offers the perfect blend of comfort, function, and location. With three bedrooms and three bathrooms spread over two levels, the home is ideal for families, weekenders, or those seeking a peaceful year-round retreat in one of Grey County's most sought-after destinations. The main floor features two spacious bedrooms and two full bathrooms, including a bright, open-concept living space that invites both relaxation and entertaining. A cozy propane fireplace anchors the expansive open kitchen/ dining room which provides plenty of room to cook, gather, and enjoy meals together, perfect for hosting. Just off the kitchen/dining area is a stunning large living room with solid oak flooring which offers a beautiful space that can easily serve as a games area or home lounge.The walk-out basement, offers a third bedroom and another full bathroom perfect for guests or extended family. In-floor heating in both the basement and garage ensures year-round warmth and comfort. A large heated workshop with double doors in the basement provides the perfect space for tools, hobbies, or storage. There's also a cold storage room for preserving seasonal goods or wine. Outdoors, the home continues to impress. A concrete driveway and walkway add to the curb appeal and practicality, while the composite deck offers the ideal spot for outdoor dining or relaxing, complete with a propane barbecue hookup for easy grilling. From your doorstep, enjoy walking access to bothLake Eugenia and the stunning Eugenia Falls. With Beaver Valley just a short drive away, the area offers endless opportunities for hiking, skiing, and exploring. This is more than a home, its a lifestyle. Whether you're seeking a full-time residence or a tranquil weekend escape, this Eugenia bungalow delivers exceptional quality, comfort, and location in equal measure. (id:49187)
0 Christel Lane
Frontenac (Frontenac South), Ontario
Situated on the Rideau Canal System, this +/- 17.5-acre peninsula on Dog Lake offers nearly 1,778 feet of private water-frontage, ensuring exceptional seclusion and privacy. The property is defined by rugged, authentic Canadian Shield terrain that balances elevation with accessibility across two distinct zones. The eastern shoreline features granite ridges and cliffs, providing high vantage points for unobstructed sunrise views, while the northern frontage features a manageable slope, offering a natural, walkable path to the water for swimming and other water activities. Existing site work includes roughed-in laneways and clearings suitable for a residential dwelling or seasonal retreat under RLSW zoning. The property is located minutes from Battersea and Seeley's Bay, with Kingston and Ottawa within easy reach. (id:49187)
19 Park Street
Huron-Kinloss, Ontario
Rare Opportunity: Charming 2-Bed, 2-Bath Home on a large lot in Ripley. Discover the perfect blend of small-town charm and functional living in this exceptional 2-bedroom, 2-bathroom property located in the heart of Ripley, Ontario. Ideal for first-time buyers or investors, or those seeking a close-knit community, this home sits on a large, private lot, offering ample outdoor space for gardening, recreation, or future expansion. The bright and inviting interior features a functional layout, with comfortable living areas and well-proportioned bedrooms providing peaceful sanctuaries. The two bathrooms are well-maintained and convenient for family and guests alike. Step outside to appreciate the true highlight of this property: a vast, private outdoor space. The large, detached two-car garage is perfect for vehicle storage, a workshop, or extra storage space, a significant advantage for those with hobbies or outdoor gear. The property is close to local amenities, including churches and recreation centres, and is just a short drive from the beautiful sunsets of Lake Huron. This property is a rare find in the desirable Huron-Kinloss area, known for its strong community and relaxed, country living vibe. Seize the chance to make this exceptional Ripley property your own. Contact a local real estate professional today to arrange your viewing! Note recent upgrades include windows, eaves, shingles, a new kitchen, back deck, vinyl plank flooring, vanities, a bathtub and surround, and spray foam insulation. (id:49187)
15 Springer Avenue
Hamilton, Ontario
Spacious 3 bedrooms, 2 bath, detached home with detached garage in the heart of the St. Clair neighbourhood. Private yard and convenient separate entrance. Access to detached garage which provides parking for 1 car plus an additional parking spot in the laneway. Water included. Tenant pays all other utilities. Minimum one year lease. Room sizes and square footage approximate. Standard application package required - Credit check, deposit, employment letter, Lease Agreement, References and Rental Application. (id:49187)
10 Centre Street
Elmira, Ontario
Available January 1, 2026, this well-kept semi-detached home offers comfortable living in a prime Elmira location. Situated within walking distance of downtown amenities and only a short drive to Kitchener & Waterloo, it provides both small-town convenience and easy city access. The upper level features three bedrooms, while washrooms are located on each level for added convenience. The home includes a fully fenced backyard with a patio, a private paved double-wide driveway, and an unfinished basement ideal for storage. Inside, you’ll find a spacious kitchen and bathrooms with ample storage, in-suite laundry, and all major kitchen appliances. This bright, inviting home is available for $2,500 plus utilities. (id:49187)
3 - 692 Dundas Street
Woodstock (Woodstock - South), Ontario
Stunning 1 Bedroom / 1 Washroom apartment in Woodstock available for lease, This unit feature high ceilings and large windows with natural light, central heating & cooling, ensuite separate Landry, carpet free. Walkability and convenience of stepping right out into the Dundas street, making it an ideal for commute and downtown access. Tenant pays hydro & gas, both are separately metered. 1 Free parking at the back of the property. (id:49187)
431 Klein Circle
Hamilton (Meadowlands), Ontario
Introducing The Matriarch by Priva Homes an exquisite 2,800 sq. ft. executive residence to be built in the prestigious Meadowlands of Ancaster. This 4-bedroom, 2.5-bath design offers refined living on a premium lot with no rear neighbours, delivering exceptional privacy and an exclusive setting rarely available in this community. Crafted with signature Priva quality, the home showcases quartz countertops, an elegant oak staircase, and a full brick exterior that exudes timeless sophistication. A curated selection of optional luxury enhancements including a walk-in pantry, Jack & Jill bath, side entrance, or covered rear porch can be added at an additional cost, giving you the opportunity to customize the home to your lifestyle. Living in the Meadowlands means access to some of Ancaster's finest amenities: schools, scenic parks and trails, shopping, dining, and effortless connections to HWY 403, the LINC, and transit. Priva Homes is celebrated for its craftsmanship, elevated finishes, and personalized building experience, allowing you to choose your colours and tailor every detail. Completion scheduled for 2026. This is your chance to secure a luxury new build in one of Ancaster's most coveted neighbourhoods. (id:49187)
711 - 1 Victoria Street S
Waterloo, Ontario
Welcome to this beautifully renovated, sun-filled south-facing suite in the heart of Kitchener. Featuring 1 bedroom plus den, 1 bathroom, parking, a storage locker, and internet included. Recently upgraded with new waterproof vinyl flooring, fresh paint, modern light fixtures, and pot lights throughout. The sleek kitchen offers quartz countertops and stainless steel appliances, while the spacious bedroom includes a walk-in closet. The den makes a great home office or guest room. Enjoy a variety of amenities including a gym, rooftop terrace with BBQ area, theatre room, and party room. Located just minutes from the LRT, GO Train, Google headquarters, UW School of Pharmacy, Innovation District, Victoria Park, and the Tannery District. Don't miss your chance to call this beautiful suite your new home! (id:49187)
126 - 150 Victoria Street S
Blue Mountains, Ontario
** WORRY FREE LIVING * ADORABLE 2 BEDROOM, 2 BATH CONDO IN HEART OF THORNBURY * FEATURING OPEN CONCEPT MAIN FLOOR WITH CATHEDRAL CEILING & WELL APPOINTED GAS FIREPLACE WHICH EASLEY HEATS UPPER 2 FLOORS * MODERN LIGHT FIXTURES, QUARTZ COUNTERTOP, UPGRADER FLOORING * LARGE LOFT FEATURES PRIMARY BEDROOM WITH FULL BATHROOM * LOWER LEVEL HAS PRIVATE WALKOUT TO BACKYARD, FAMILY ROOM, BEDROOM & FULL BATH * LAUNDRY IS NICELY TUCKED IN UNDER THE STAIRS * THIS INCREDIBLE COMPLEX HAS 2 POOLS, TENNIS, PICKLEBALL COURTS & CLUB HOUSE FOR YOUR ENJOYMENT *** (id:49187)
5 Beechwood Crescent
Pelham (Fonthill), Ontario
Welcome to this beautifully maintained, 2352 sqft one-owner brick bungalow in desirable Fonthill neighbourhood, built by Serafino Homes in 1998. Offering timeless curb appeal and thoughtful design, this home features 9-ft ceilings with cathedral ceilings in the main living and dining areas, creating a bright and airy feel. The living room and formal dining room share a cozy two-way gas fireplace, while the open-concept kitchen and dinette lead to a rear wood deck perfect for entertaining. The main floor boasts a spacious primary bedroom with walk-in closet, 4-pc ensuite, and its own gas fireplace. Two additional bedrooms, a 4-pc main bath, powder room, and main-floor laundry add convenience, while hardwood flooring flows throughout the level. The fully finished basement extends the living space with a spacious rec room, cozy family room, kitchenette, additional bedroom, office, 3-pc bath, and utility room. Practical updates include a roof (2015), furnace and A/C (2021), and a rental water heater (2018). Additional features include central vacuum, concrete driveway, and a 2-car garage. Set in a quiet neighbourhood close to all amenities, this home blends comfort, functionality, and location ready for its next chapter. (id:49187)
469 Hardy Road Unit# 4
Brantford, Ontario
Quality unit available for lease in a modern industrial building located in Brantford's northwest industrial subdivision with great Hwy 403 access. Excellent exposure and access to the major highway corridors. Professionally finished office space. Open concept, kitchenette, 2pc washroom. (id:49187)
469 Hardy Road Unit# 2
Brantford, Ontario
Excellent exposure and access! Quality unit available for lease in a modern industrial building located on key corner property. Located in Brantford's north-west industrial subdivision with easy access to the major highway corridors. Private office 10'8 x 11'3, open administration area, (2) two pc washrooms and kitchenette complete w/cabinets and sink. Warehouse ceiling height 17'6 clearance. (id:49187)

