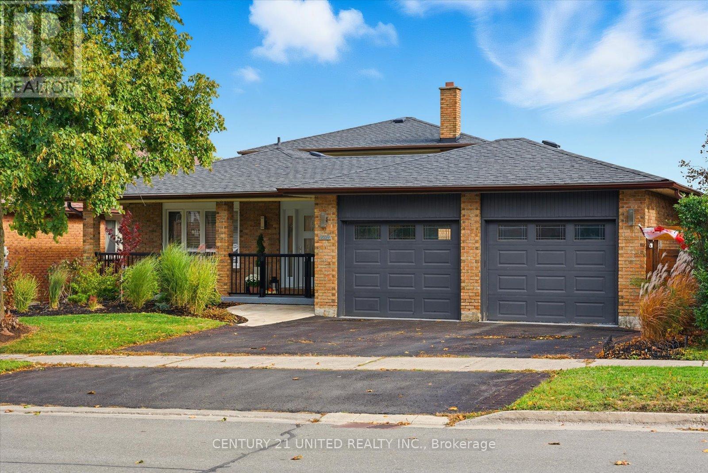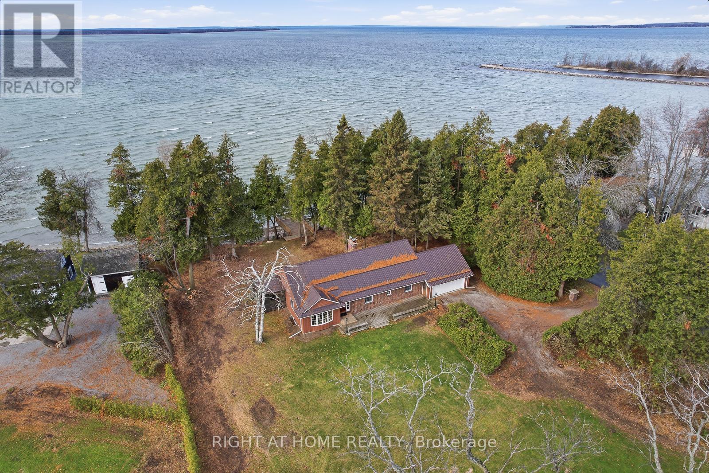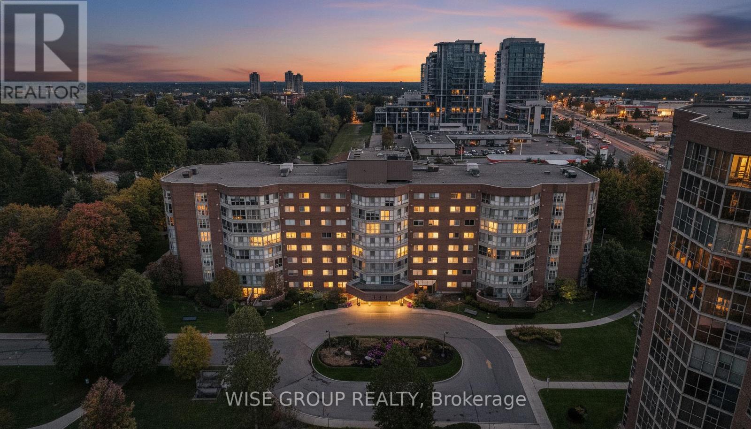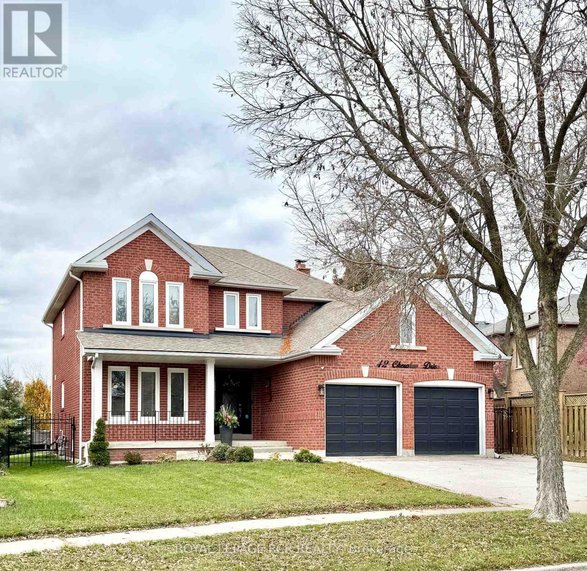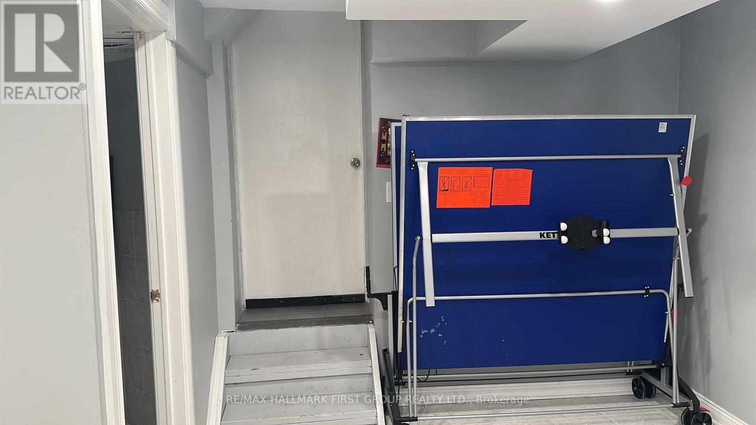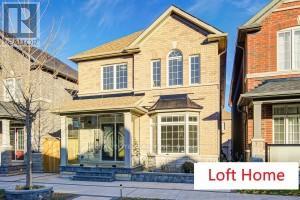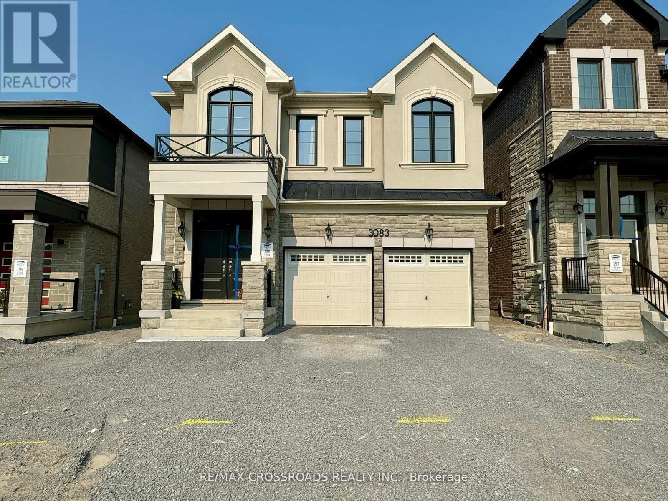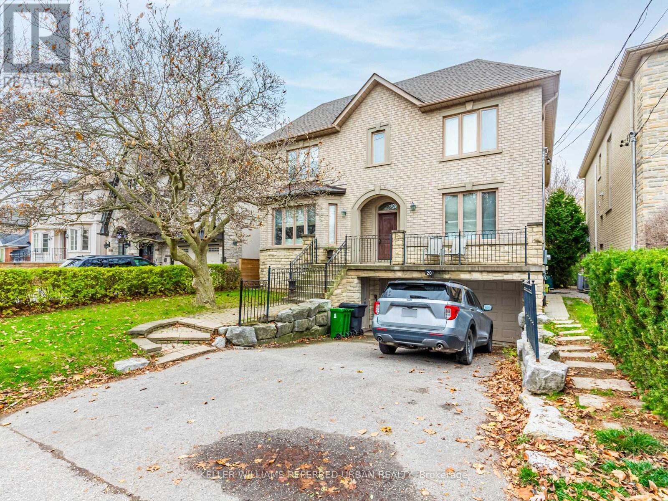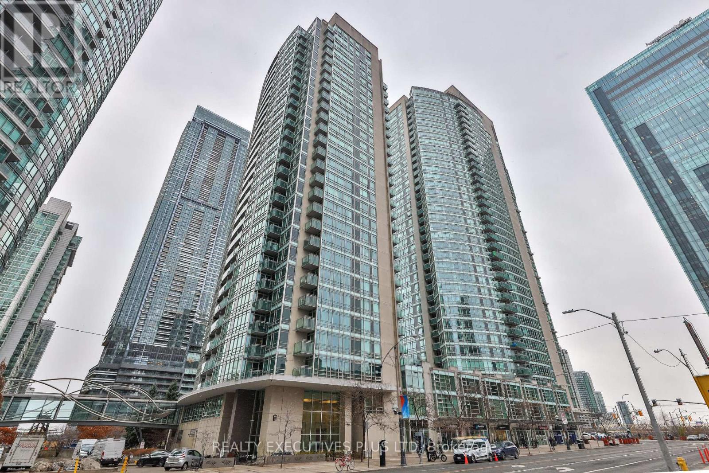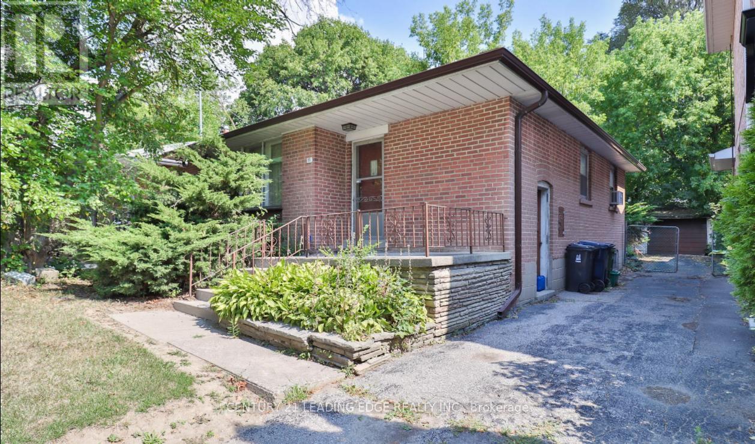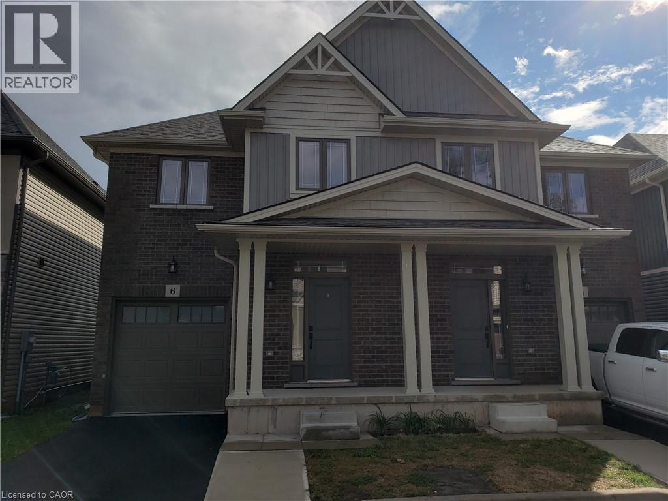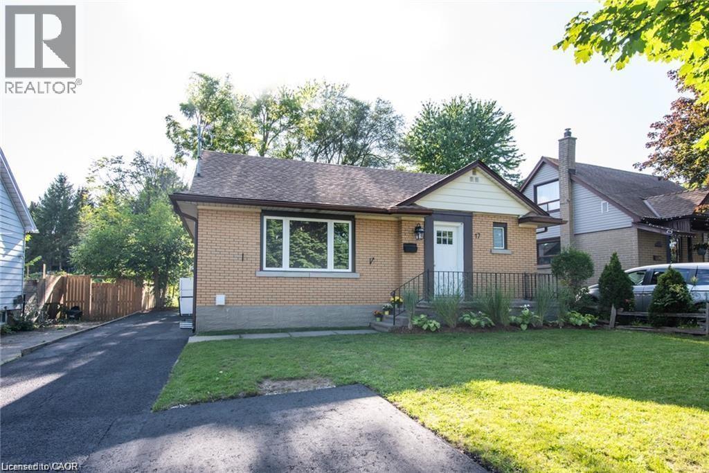2339 Kawartha Heights Boulevard
Peterborough (Monaghan Ward 2), Ontario
Completely renovated from top to bottom, this home offers a modern open-concept main level featuring a bright white kitchen with stone countertops and stainless steel appliances included. The layout is ideal for entertaining and everyday family living. Located in a family-friendly West End neighbourhood, you'll love being close to schools, shopping, the Wellness Centre, Jackson Park Trail, and convenient access to Hwy 115. The generously landscaped lot includes an inground heated pool, perfect for summer relaxation. Additional updates include an eco-friendly ducted heat pump system, providing efficient year-round comfort. (id:49187)
5 Albert Street
Brock (Beaverton), Ontario
Furnished 1-acre private waterfront lease opportunity on Lake Simcoe featuring 150' of sandy beach and breathtaking western sunset views. Ideally located within walking distance to all town amenities, this property offers exceptional space, comfort, and year-round lakefront living.This charming bungalow offers over 1,700 sq ft of living space with 3 + 1 bedrooms, 3 full bathrooms, an expansive basement, and a 2-car attached garage. The Great Room features vaulted ceilings, a fieldstone gas fireplace, and a picture window showcasing panoramic lake views. A bright eat-in kitchen overlooks the expansive front yard, while a 3-season sunroom provides a walkout to the updated deck at the waterfront. The main floor includes three spacious bedrooms, including a primary suite with a 3-piece ensuite, walk-in closet, and additional closet. The basement extends the living space with a large recreation room, fourth bedroom, 3-piece bath, laundry room, and generous storage.Recent updates include new flooring throughout and an updated cantilever deck at the shoreline. Additional features include town sewer and water, natural gas, high-speed internet, 400-amp electrical service, central air conditioning, a no-maintenance steel roof, and parking for up to six vehicles. The property offers excellent weed-free swimming and is also a fantastic location for ice fishing in the winter.Located minutes from shopping, restaurants, schools, parks, the marina, Community Centre, arena, and baseball diamonds, this exceptional waterfront home provides convenience and year-round enjoyment. A rare lakefront rental opportunity! (id:49187)
113 - 5 Weldrick Road W
Richmond Hill (North Richvale), Ontario
An excellent opportunity AT UNDER 500/FT to begin homeownership or downsize in style and comfort! This spacious 2-bedroom suite offers a bright open-concept layout with a versatile solarium ideal for a home office or cozy reading nook. The primary bedroom features a double vanity ensuite and walk-in shower, while large windows and a walkout from the living room flood the space with natural light. Enjoy easy ground-level access with no elevators required and a generous private terrace perfect for entertaining or a small garden. Residents have access to Club 66 with premium amenities. Steps from Hillcrest Mall and just minutes to Highways 407, 400, and 404 an unbeatable, convenient location close to transit, shops, and everyday essentials. 2 Parking & 1 Locker Included! (id:49187)
42 Cherokee Drive
Vaughan (Maple), Ontario
Newly renovated and fully furnished one bedroom basement apartment in the heart of Maple! Separate side door entrance. Clean and bright featuring smooth ceilings, pot lights , vinyl flooring, bedroom set with furniture, TV, couch, glass table and chairs and stainless steel appliances. Stackable laundry. Quiet, friendly landlords live on the upper level. Walking distance to all amenities including bus stops, Go Station, groceries, shops and dining. Minutes from Canada's Wonderland, Vaughan Mills and Cortellucci Vaughan Hospital. Utilities and internet included in rent. No pets, No smoking. (id:49187)
Bsmt - 198 Coppard Avenue
Markham (Middlefield), Ontario
Client RemarksWelcome to 198 Coppard Ave. The Best Deal in Town! All Utilities Included. No Hidden Costs! This charming Bachelor Basement Apartment is located in a peaceful, family-friendly neighborhood and includes 1 parking spot. Perfectly situated close to Pacific Mall, Markville Mall, parks, schools, shopping, and Highway 407. Enjoy the convenience of being within walking distance to public transit. Great Location - Close to Everything. No Pets / Non-Smokers. Owner Lives Upstairs. Dont miss out on this affordable and comfortable rental opportunity! (id:49187)
51 Albert Lewis Street
Markham (Cornell), Ontario
Welcome to This Stunning Home In The Heart Of The Highly Desirable Cornell Rouge Community. Featuring 4 Bedrooms + 2 Bedrooms LOFT HOME. $Thousands Spent On Upgrades. Grand Double-Door Entrance, 9 Foot Ceiling On Main Floor. Enjoy A Modern Open-Concept Kitchen With A Huge Center Island & Breakfast Area, High End Finishes And Professional Interior Design Throughout. Entire House With Many Windows Provide Tons Of Natural Light Throughout The Day. Elegant Family Room W Fireplace For Family Gatherings. Second Floor Master Room With Luxurious 4 Pieces Ensuite. Double Garage With Direct Access To The Spacious Mudroom. Two Separate Entrances(Loft And Basement). W/o To Backyard. Main Floor Laundry Room. Close To Community Centre, Walmart, Schools, Hwy 7 & Hwy 407, Parks, Markham Stouffville Hospital & Markville Mall. Must Be Seen! (id:49187)
Main - 3083 Blazing Star Avenue
Pickering, Ontario
Luxury Living & Convenience in New Seaton part of the master-planned community in North Pickering with over 7900 acres of lush parklands, trails, and green space. Breathe in the fresh air at the Greenwood Conservation Area only mins away, take a swing at the Whitevale Golf Club,2 mins to Highway 407, 8 mins to Highway 401, 10 mins to GO Transit and Pickering Town Centre. Rent Only For Main And Second Floor ! Four bedroom detached home close to 2500 sqft with premium upgrades. Features hardwood floors through-out, 9' ceilings, incredible open concept lay-out, large windows with an abundance of sunlight, direct access to garage, and 2nd floor laundry. The gourmet kitchen naturally flows with the family room and includes a granite counter island, new stainless steel appliances and pantry. Primary and 3rd bedroom have ensuite baths for privacy and walk-in closets. Lots of natural light with multiple windows in each bedroom. (id:49187)
Bsmt - 20 Roberta Drive
Toronto (Englemount-Lawrence), Ontario
Welcome to a comfortable and cozy apartment, with many features including an open concept Kitchen/Living area giving the room a more spacious feel, nice sized bedroom with double closet, along with a front hall closet for storage of the extras. 4 pc. washroom, laundry facilities, bright lighting etc. Centrally located in the heart of Toronto. Steps to restaurants, shopping, parks, library and public transit (Bus/Subway). Quick access to 400 series highways for a faster commute to work, play and downtown. Parking spot (during the winter Dec-March) are available for an additional fee TBD. This unit is ideal for a single occupancy or couple only! Looking for an A++, clean, responsible and quiet tenant, who is mindful and considerate of the property's other residents. No smoking, vaping, pets, or social gatherings. (id:49187)
2703 - 381 Front Street W
Toronto (Waterfront Communities), Ontario
Welcome to this spectacular high-floor corner suite in the heart of downtown Toronto. Framed by floor-to-ceiling windows, the home offers sweeping city views and a thoughtfully designed layout with 2 bedrooms, and 2 4-pc bathrooms, and corner balcony. The open-concept kitchen is bright, with white cabinetry, new stainless range, refrigerator and over the range microwave, functional layout with generous storage, while the large den provides the perfect flexible space for work or study. This owner occupied residence includes 1 owned parking spot and 1 locker, and grants access to an impressive collection of amenities: 24-hour concierge, state of the art fitness center currently being updated, indoor pool with hot tub, sauna, multi sport court for basketball, badminton or volleyball, cinema, billiards room, party room, rooftop garden with BBQ terrace, hair salon, guest suites and visitor parking. With all utilities and even cable TV included in the maintenance fees, this is a true turnkey opportunity. Steps to shops and restaurants, The Well, public transit, CN Tower, Rogers Centre and Scotiabank Arena, Financial and Entertainment Districts, and Harbourfront, this address embodies the best of sophisticated urban living. (id:49187)
11 Collinson Boulevard
Toronto (Clanton Park), Ontario
Builders, Investors & End Users! Incredible lot value opportunity in the heart of Clanton Park. Build your dream home, custom residence, or multi-unit dwelling with a potential garden suite on a generous 40 x 130 ft lot. Nestled on a quiet, family-friendly street, steps to TTC, top-rated schools, community centre, and Earl Bales Park. Minutes to Highway 401, Yorkdale Mall, shops, and dining. Surrounded by luxury custom homes valued over $3M. An exceptional chance to create your vision in one of Toronto's most desirable neighbourhoods. (id:49187)
6 Lindsay Way
Grimsby, Ontario
Beautiful semi-detached home for rent in the highly desirable Grimsby area, just steps from the shores of Lake Ontario. This 3-bedroom, 2.5-bath residence features soaring 9-foot ceilings on the main floor, spacious bedrooms with walk-in closets, and a private master en-suite. The modern kitchen is equipped with upgraded stainless steel appliances, quartz countertops, and custom white shaker cabinetry, creating the perfect space for cooking and entertaining. With elegant finishes throughout and a prime location, this home offers both comfort and convenience, making it an ideal place to call your own. (id:49187)
177 Pleasant Avenue Unit# Lower
Kitchener, Ontario
Welcome to 177 Pleasant Ave, Kitchener, a charming residence perfectly situated to offer both convenience and tranquility. This delightful two-bedroom, one-bathroom home is an ideal retreat for those seeking a cozy living space with modern upgrades and a serene, private backyard. With brand-new windows and doors not only enhance the home's aesthetic appeal but also ensure energy efficiency and comfort. Inside, the layout is both functional and inviting, providing ample space for relaxation and daily living. The two bedrooms are wellproportioned, offering a peaceful sanctuary for rest and rejuvenation. The single bathroom is modern and well-maintained, providing all the essentials for your daily routines. One of the standout features of this home is its mature backyard. A brand-new deck provides a perfect space for outdoor entertaining or simply enjoying a quiet morning coffee surrounded by lush greenery. The backyard's mature landscaping offers a sense of privacy and tranquility, making it a true oasis in the heart of the city. It's just a short distance to downtown Kitchener, where you'll find a vibrant array of shops, restaurants, and entertainment options. St. Mary's Hospital is also nearby, making it ideal for healthcare professionals or anyone who values proximity to medical facilities. Public transit is easily accessible, providing quick and convenient connections to other parts of the city and beyond. (id:49187)

