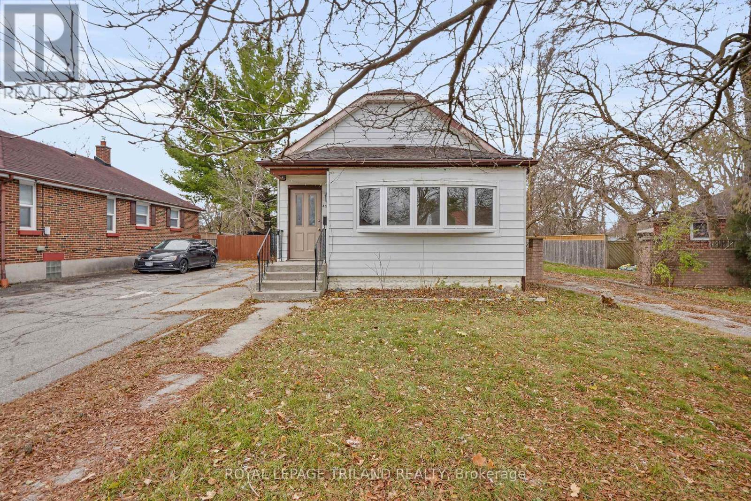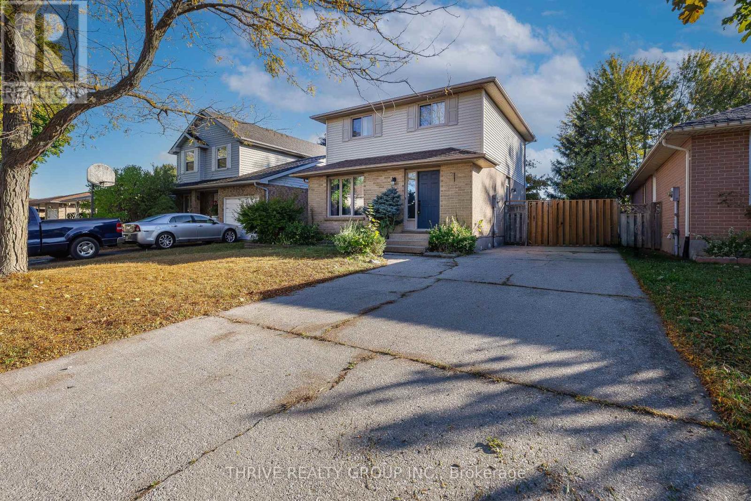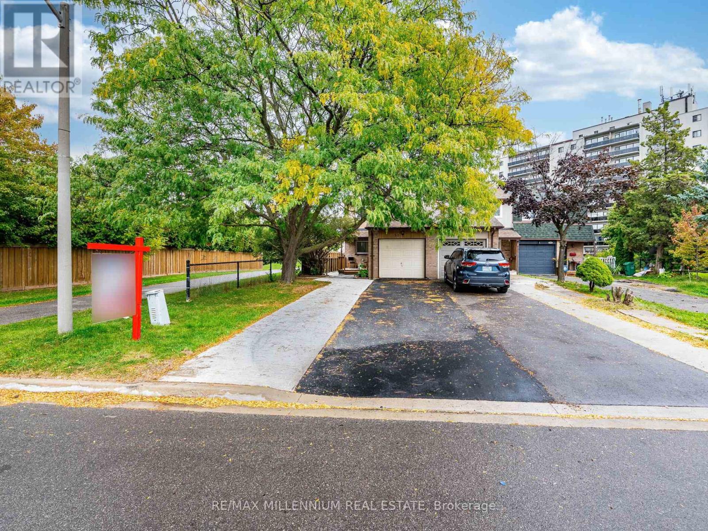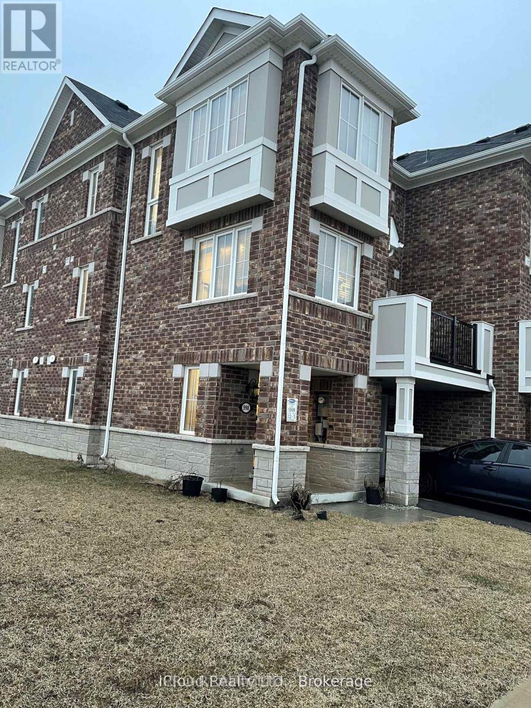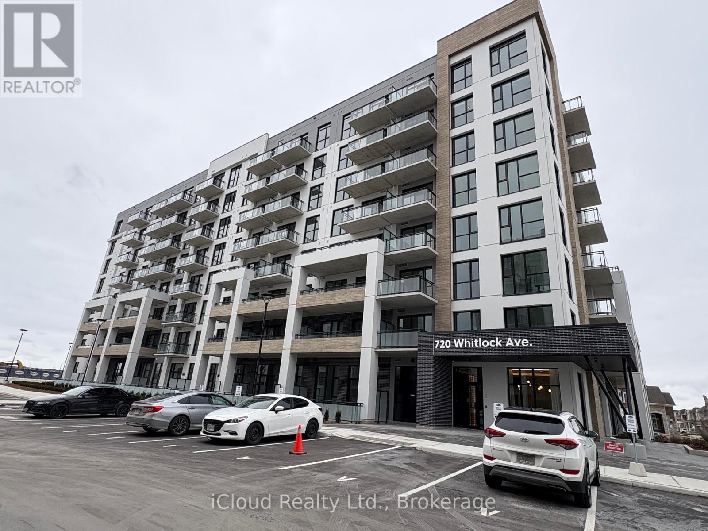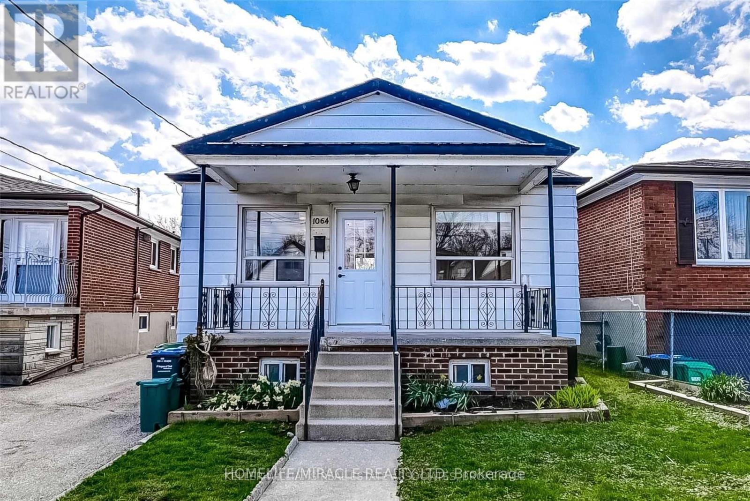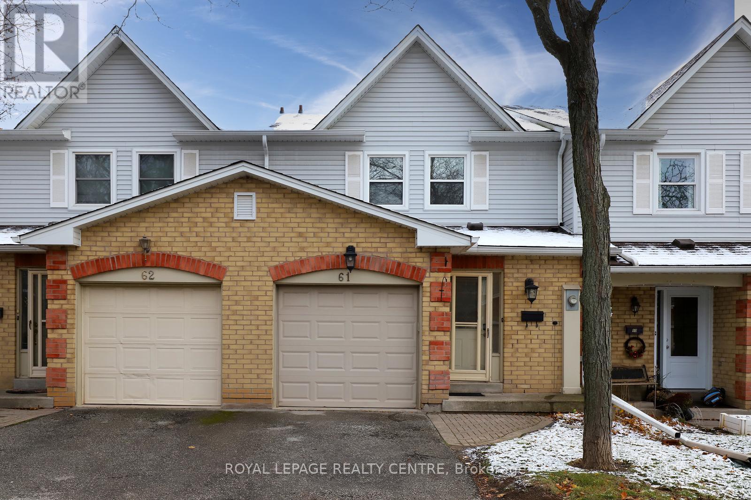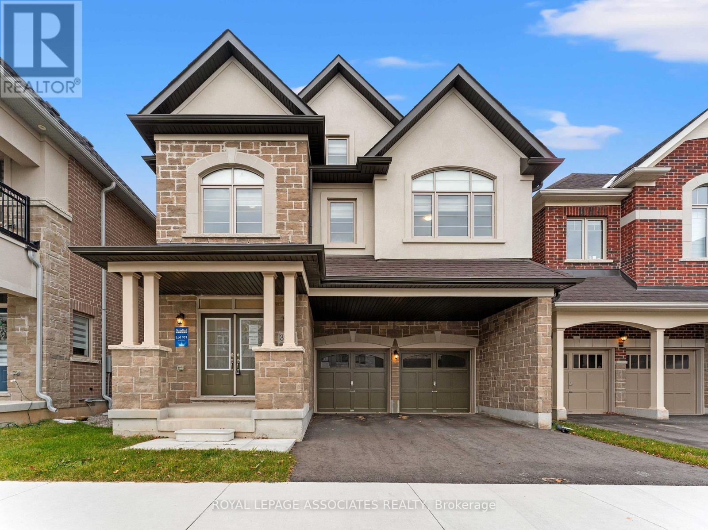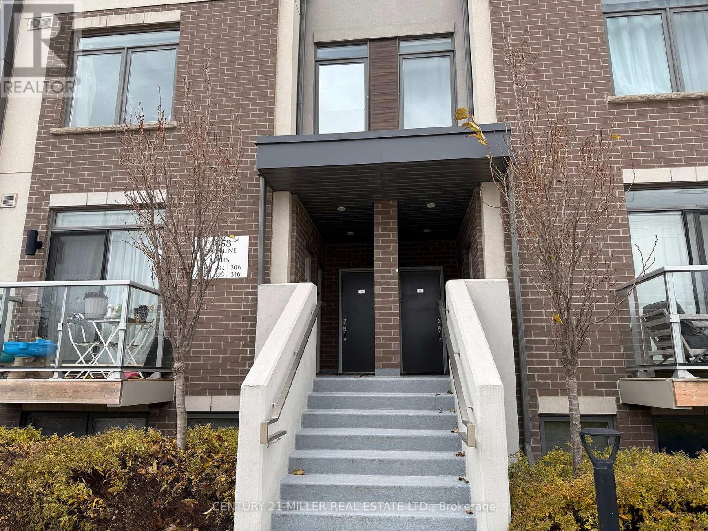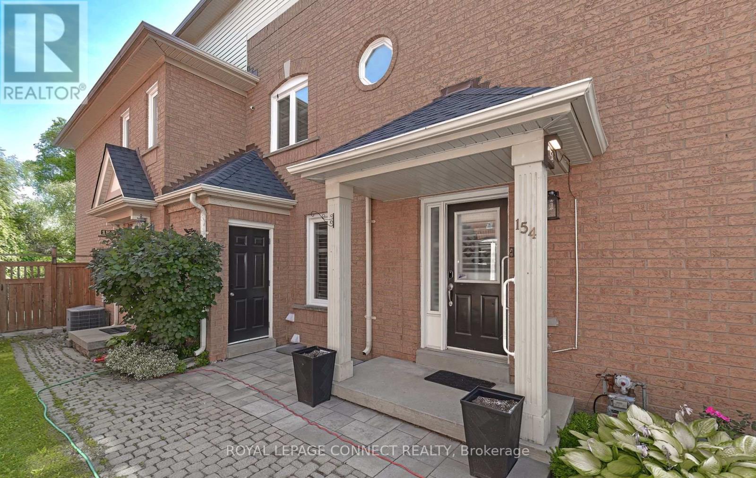459 Hale Street
London East (East N), Ontario
Larger Than It Looks! Spacious 3-Level Split in Sought-After Kiwanis Park Offering over 2,700 sq. ft. of finished living space, this bright and beautifully updated home is perfect for a large or growing family. With 5 bedrooms and 2 full bathrooms, there's plenty of room for everyone. Recent renovations include fresh paint, updated windows, a modernized kitchen, and refreshed bathrooms, making this home move-in ready. The main level features a large living room with hardwood floors, a sunny, updated kitchen with abundant cabinetry, and great flow for everyday living. A convenient main-floor office with large windows provides the perfect spot to work from home or host a home-based business. The lower level offers a separate entrance, giving you excellent granny suite potential or the option to create an income-generating rental unit-ideal flexibility for multigenerational living or investors. Located in desirable Kiwanis Park, this home is just minutes from schools, shopping, parks, and Hwy 401, offering exceptional convenience for commuters and families alike. A rare combination of space, updates, and opportunity-don't miss your chance to make this wonderful home yours! (id:49187)
74 Erica Crescent
London South (South X), Ontario
Discover this charming and thoroughly updated detached home on a quiet, low-traffic crescent in sought-after family neighbourhood. Perfect for multigenerational living or generating rental income, the property features a private in-law apartment with its own side entrance, full kitchen, laundry, and a dedicated outdoor space. A new egress window was added to the basement in 2025, bringing in extra natural light and enhancing safety. The main level offers a bright and welcoming living room that flows into the dining area, leading to a beautifully updated kitchen complete with pantry, stylish backsplash, and granite countertops. A modern powder room and an impressive family room at the back of the home with vaulted ceilings, skylights, and a cozy gas fireplace provide exceptional comfort and natural light. Upstairs, you'll find three generous bedrooms and an updated full bathroom. Outside, a long driveway with no sidewalk accommodates ample parking and leads to two private backyards plus a powered shed with lighting ideal for hobbies or storage. The roof on both the house and shed was replaced in 2022, giving you peace of mind for years to come. Conveniently located near schools, parks, White Oaks Mall, restaurants, and quick access to Highways 401/402, this move-in ready home truly checks every box. Whether you're looking for extra income potential or space for extended family, this property offers endless possibilities. (id:49187)
1168 Mona Road
Mississauga (Mineola), Ontario
Exceptional 50ft by 400 ft deep building lot, nestled in the heart of highly sought-after Mineola West, overlooking the serene Kenollie Creek. This rare opportunity offers the perfect canvas to create your dream home, complete with a private resort-style backyard oasis, surrounded by majestic mature trees. The lot is already serviced and comes with FULLY APPROVED PLANS and drawings .The buyer simply needs to apply for the Building Permit, and its ready for immediate construction. Enjoy the convenience of being within walking distance to trendy Port Credit, the GO station, shopping, the scenic waterside trail, and renowned Kenollie Public School and Mentor College. Builder and Architect information available upon request . ** Ready to build ! Site plan approved ! Approved Drawings ! Development Fees Paid ! Overlooking Kenollie Creek ! ** (id:49187)
35 Scottsdale Court
Brampton (Brampton East), Ontario
[[Absolutely Stunning [ 3 + 2 Bedrooms & 4 Washrooms] END UNIT FREEHOLD TOWNHOUSE, JUST LIKE A SEMI DETACHED, ATTACHED ONLY AT THE GARAGE]]((FINISHED 2 BEDROOMS RENTABLE BASEMENT With SEPARATE ENTRANCE)) | (Located At The End of a Court) | ((No Sidewalk, Extended Driveway Can hold Up To 4 Cars, With 1 Parking In The Garage, Total of 5 Parkings)) ((((3 Bedrooms on The Upper Floor)))) ([2 Full Washrooms on The Upper Floor, 1 Half Washroom on The Main Floor and 1 Full Washroom in The Basement)) ((Incredible Amounts of Upgrades With a Super Long List)) [Brand New High Efficiency Furnace & Brand New Duct Work Was Added in Year 2024] (Rentable Basement With Separate Entrance Was Finished in The Year 2024) (Rentable Basement With 2 Bedrooms, 1 Washroom, 1 Kitchen & 4 Huge Egress Windows Were Finished in The Year 2024] 1 | Newer Air Conditioner Year 2024 Counter Tops Year 2025, Upgraded Sink (2025), Fridge (2024), Stove (2025), S/S Hood (2024) | Brand New Upgraded Tiles In The Kitchen & Hallway in The Year 2025. | Added 1 Full Washroom on 2nd Floor in The Year 2024 | Newer 2nd Washroom on The Upper Floor With Newer Standing Shower (2025), Sink (2025), Quartz Counter (2025) 1 All Washrooms With Quartz Counter Tops | Main Floor Living Room Tons of Pot Lights | Entire Main Floor & The Upper Floor Freshly Painted (2025) | Extended Driveway | Interlocking (2025) | Outdoor Cemented Tiles All Around Exterior of The Property(2025) ((Incredible Location steps to transit with easy access to the 410, 407 and 401. Close to parks, trails, schools, and shopping)) Last Long]]]] | Main Floor Brand New Kitchen Cabinets Year 2025, Quartz [[[[Won't Last Long]]]] (id:49187)
998 Alder Gate
Milton (Cb Cobban), Ontario
Available for Lease is this Mattamy Built 2 Bedrooms, 3 Bathrooms Well Maintained Corner Unit 3 Storey Townhouse in a Quiet Neighbourhood, Excellent View, Open Concept Kitchen With Natural Sunlight, Large Size Family Room Combined With Dining, Laminate Floor, Walk-Out To Balcony, Perfect For Outside BBQ, Master Bedroom with Ensuite and Closet, Garage Door Opener, Hardwood Stair Case, Minutes to Milton GO Station, Shopping, Hospital, Malls and Major Highways 401/401. (id:49187)
407 - 720 Whitlock Avenue
Milton (Cb Cobban), Ontario
Grab This Brand New - Never Lived in 1 Bedroom + Den Suite in Mile & Creek Luxury Condos. This Sun-Filled and Spacious Unit Offers Stunning Views of Green Space from Living Room, Balcony and Bedroom. Thousand$ Spent on Upgrades Including: Sleek & Modern Kitchen with Upgraded Soft Closing Cabinets & Drawers , Under Cabinet Lights, Quartz Counter-Top, Backsplash, Stainless Steel Appliances, Pot-Lights, High-end Laminate Throughout. Upgraded Stand-up Shower with Rimless Glass Door, Bathroom Vanity, Quartz Counter and Light Fixtures. Condo Amenities Building Include: a Media Room, Co-Working Space, Fitness Centre, Concierge, Social Lounge, Entertainment Area, and an Expansive Rooftop Terrace with BBQ's, Dining Area and Fireside Lounge Overlooking Protected Greenspace. Condo Includes: 24-Hours Concierge/Security, Lobby, Pet Spa. Smart-Home Technology for Communication with the Concierge and Video Security. One of the Most Desirable Locations in Milton, conveniently located near parks, trails, schools, transit, Milton GO and shopping/restaurants. Wont Last Long!!! (id:49187)
Upper - 1064 Westmount Avenue
Mississauga (Lakeview), Ontario
Welcome to your opportunity to live on a quiet, family-friendly dead-end street in the growing Lakeview neighborhood. This beautifully updated and freshly painted upper unit offers two spacious bedrooms, brand-new flooring throughout, a modernized bathroom, and a refreshed laundry area with updated washer and dryer. The open-concept living and dining space provides a bright, airy layout ideal for both relaxing and entertaining. Enjoy exclusive use of the private yard, in-unit laundry, and one dedicated parking space. Nestled in a peaceful setting with convenient access to parks, schools, local amenities, and transit this is the perfect place to call home. (id:49187)
61 - 1214 Kirstie Court
Oakville (Cp College Park), Ontario
Beautiful Townhome On The Very Quiet Court In The Vibrant College Park Community. Excellent Location; Walking Distance to Sheridan College, Close to Highly Rated Schools, Parks, Library, Public Transportation, Oakville GO Station, Highway 403 and QEW, Shopping and Much More! Very Functional Floor Plan. Visitor Parking is Nearby. Perfect Home for Families, Investors or Students. Spacious Basement With 3 Piece Bathroom. (id:49187)
3909 Koenig Road E
Burlington (Alton), Ontario
Welcome to the Wheaton, a stunning 5 bedroom, 6 bathroom luxury residence crafted by Sundial Homes. This home is perfect for families and entertainers alike. Step inside to experience the grandeur of 9-foot ceilings, rich hardwood flooring, and a gourmet kitchen featuring granite countertops, extended cabinetry, and a central island. The open-concept layout seamlessly connect to a spacious great room, while a separate dining area is perfect for elegant gatherings. The second level boasts generously sized bedrooms, including a luxurious primary suite with a spa-like ensuite and private loft retreat. Each secondary bedroom includes a semi-ensuite bathroom for added comfort. Located on a 36 x 86 ft lot, this home is ideally situated neat top-rated schools, parks, shopping, and Appleby GO Station, with easy access to major highways. Enjoy the perfect blend of upscale living and everyday convenience! Don't miss the chance to call this exquisite property home! (id:49187)
77 (F3) - 10 Tasker Rd Road
Brampton (Sandringham-Wellington North), Ontario
Prime 1,500 Sq Ft Medical Space Available For Lease In A Brand New Commercial Complex At Dixie Rd And Inspire Blvd. The Landlord Can Divide And Build The Space To Suit The Tenant's Requirements. Ideal For An Optometrist Or Optician. High-Visibility Location Surrounded By Strong Residential Growth And Established Commercial Users. Ample Parking On Site. Suitable For Optometry, Optical Retail, Or Other Medical Uses Requiring A Custom-Built Layout. Flexible Possession Available. (id:49187)
316 - 3058 Sixth Line
Oakville (Go Glenorchy), Ontario
Discover contemporary living in this beautifully designed 1,465 sq ft stacked townhome, complete with a private rooftop terrace. Thoughtfully laid out, the main level offers an open-concept living and kitchen area featuring stainless steel appliances, sleek modern cabinetry, and a full bathroom-an ideal space for entertaining or everyday family living. The upper level hosts two well-appointed bedrooms, a second full bathroom, and conveniently located laundry. Sun-filled stairs lead to the expansive rooftop terrace, offering a private, fully fenced outdoor oasis perfect for relaxing, dining, or hosting gatherings. Situated in a sought-after Oakville community, this home is moments from major highways (403 & 407), top-rated schools, neighbourhood parks, and the new Oakville Trafalgar Hospital. A fantastic opportunity to enjoy a modern, low-maintenance lifestyle in one of Oakville's most desirable locations. (id:49187)
154 Pressed Brick Drive
Brampton (Brampton North), Ontario
Welcome to this beautifully updated freehold furnished townhome in the heart of Brampton available for SHORT TERM LEASE, ideally located at Hurontario & Bovaird! This well-maintained home features numerous upgrades including California shutters, newer windows & roof, a stucco exterior, and a stunning stone patio with walkway, stone planters, gazebo, deck, and newer fencing perfect for outdoor living. The updated kitchen boasts a new backsplash, countertop, with stainless steel appliances, including stand alone freezer for extra storage, tile flooring, and a bright eat-in kitchen area. The spacious primary bedroom offers a walk-in closet and semi-ensuite bath. Enjoy the convenience of a partially finished basement, keyless door lock, central vacuum, and 1 parking space. Walking distance to Walmart, Fortinos, shopping mall, schools, transit, and trails. Easy access to Hwys 407 & 410. Move-in ready don't miss this one! (id:49187)

