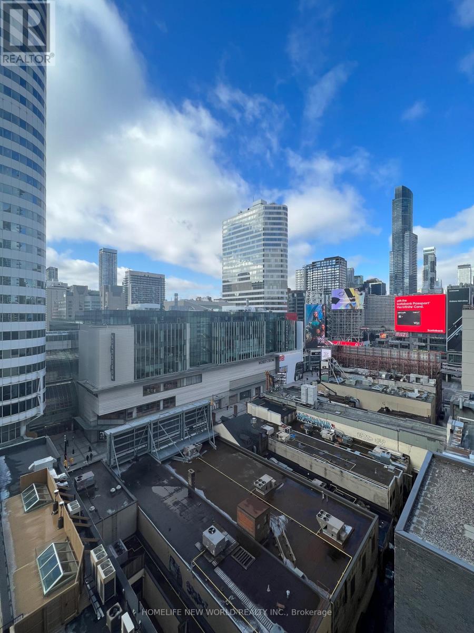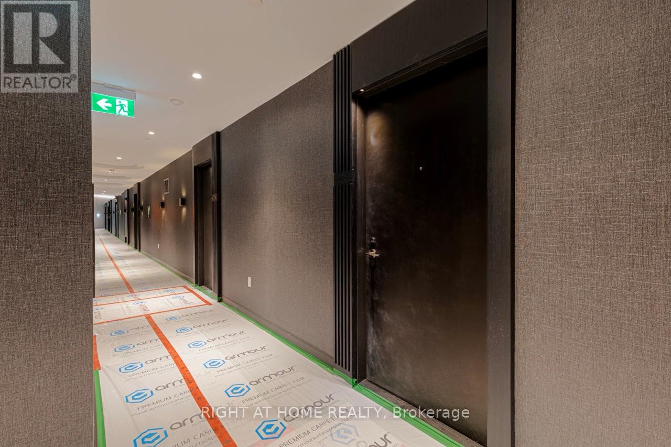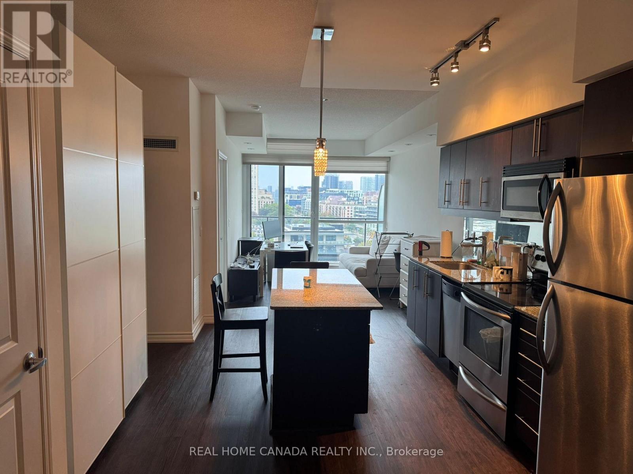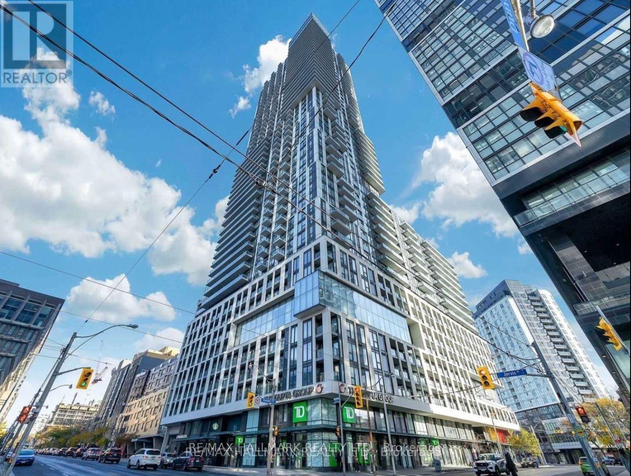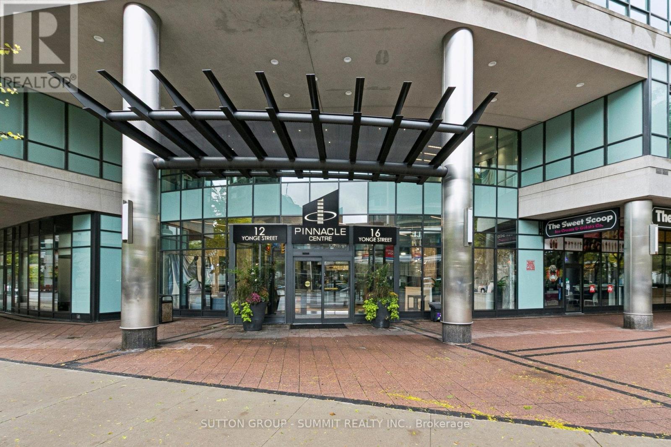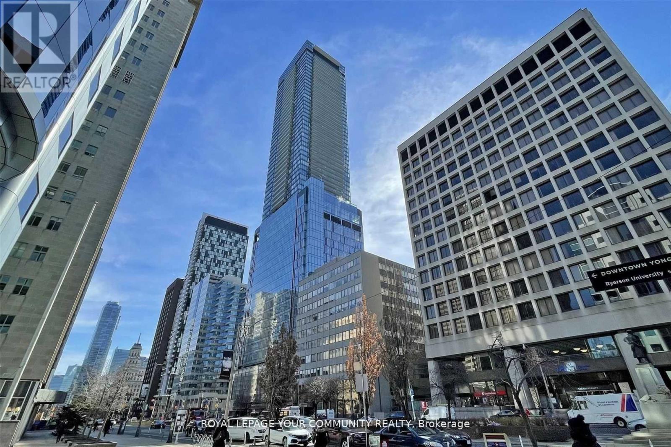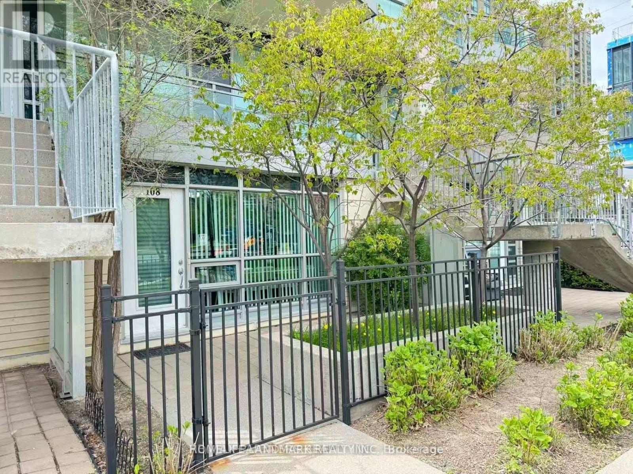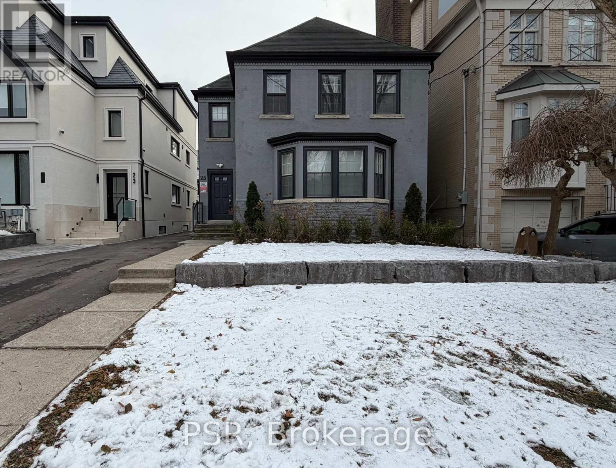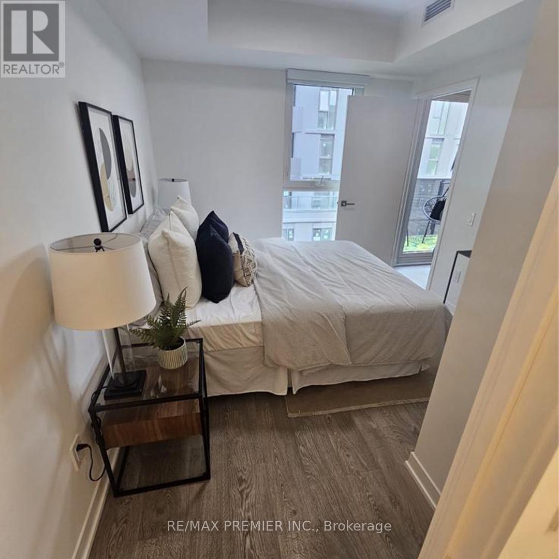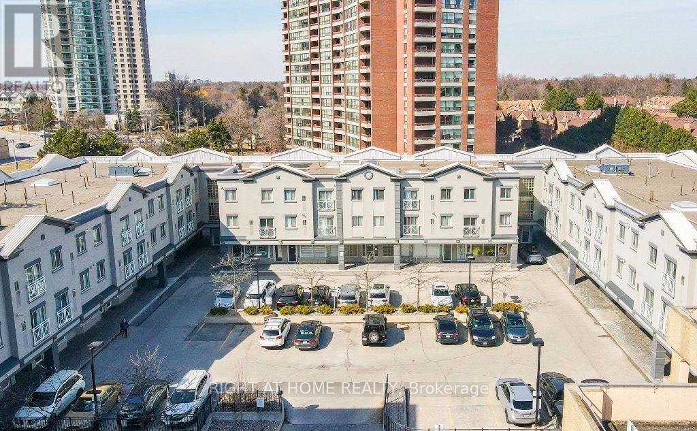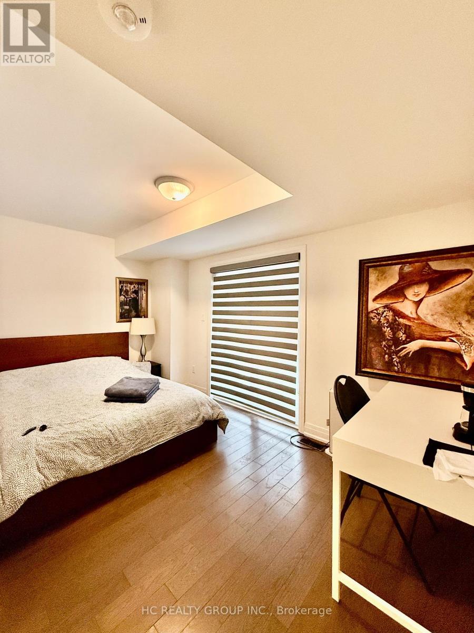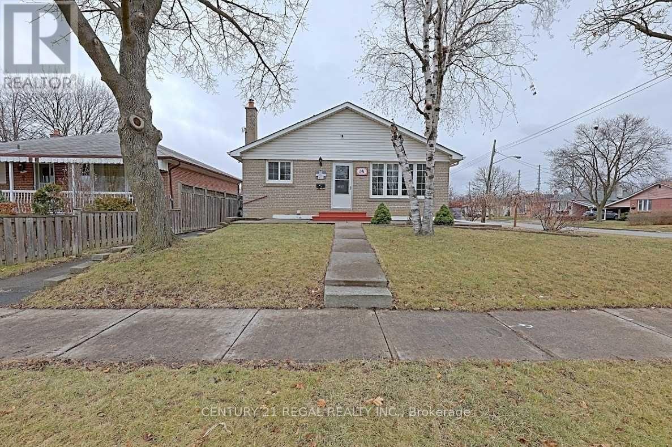1308 - 220 Victoria Street
Toronto (Church-Yonge Corridor), Ontario
Yonge & Dundas In The Heart Of Downtown & Financial District, 1 Bedroom. 1 Owned Parking & 1 Locker, Island Granite Counter, Breakfast Bar, Large 19'.6'' X 5' Balcony, Roof Top Terrace, Party Rm, Walk To Dundas Square, Subway Station, Eaton Centre, Ryerson & University Of Toronto, George Brown College, Entertainment & Dining, Cannon Theatre, Massey Hall, Path 5 Mins Away, Utilities Included In Maintenance Fees. Look At Value Of The Unit With Parking & Locker Incl In The Price. (id:49187)
Lph09 - 120 Broadway Avenue
Toronto (Mount Pleasant West), Ontario
Untitled Condos North Tower LOWER PENTHOUSE unit, 24th floor, Functional 1-Bedroom, 1-Bathroom Suite with Southeast view, Spacious Bedroom offers a Huge Window with Floor-To-Ceiling Windows With Natural Light, Creating A Warm And Inviting Ambiance Throughout. The Sleek, OpenConcept Kitchen Boasts Quartz Countertops, Integrated Appliances, And Contemporary Finishes -Seamlessly Blending Comfort And Sophistication In The Heart Of Midtown Toronto. Enjoy WorldClass Amenities Including A Fully Equipped Fitness Centre, Outdoor Pool,Rooftop Terrace With BBQ Area, Party Room, Co-Working Space, And 24-Hour Concierge Service.Ideally Located Minutes Walk Away From Eglinton Subway Station, The Upcoming Eglinton LRT,Trendy Restaurants, Cafes, Grocery Stores, And All The Vibrant Offerings Of Yonge & Eglinton (id:49187)
506 - 2885 Bayview Avenue
Toronto (Bayview Village), Ontario
Luxury Arc Condo Excellent Location, Walk Distance To Subway, Bayview Village, Easy Access To 401, Very Well Kept. Unobstructed East Facing 1 Bdrm +1 With Spacious Finished Balcony. Fantastic Layout. Highly Desired Floor Plan. 9Ft Ceiling. Floor To Ceiling Windows W/ Hunter Douglas Custom Window Coverings. Brand New Vinyl Floor. Pot Lights, Upgraded Granite Counter Top And Kitchen Cabinets. Pots And Pans Drawer. Upgraded Front-Load LG Washer & Dryer. Some Furniture included. (id:49187)
420 - 251 Jarvis Street
Toronto (Moss Park), Ontario
Excellent layout one-bedroom unit with plenty of closet space. Large bedroom, unobstructed view with balcony for natural daylight. Ensuite Laundry. Very clean unit kept with care! AAA location close to downtown amenities including transit, Ryerson U, Financial district, restaurants, shops, grocery store and much more. Locker included. Top of the line amenities including gym, yoga, pool, BBQ, movie room, social room etc. (id:49187)
3904 - 16 Yonge Street
Toronto (Waterfront Communities), Ontario
Spectacular Lower Penthouse with Breathtaking Lake & Skyline Views! Experience the pinnacle of downtown living in this prestigious Pinnacle Centre residence. This rarely offered Lower Penthouse suite floats above the city, offering an expansive approx. 1070 sq. ft.of bright, open-concept living, amplified by soaring 9-foot ceilings. Floor-to-ceiling windows frame captivating views of Lake Ontario and the city skyline. The functional, sun-drenched layout is perfect for both sophisticated entertaining and comfortable daily life.The modern kitchen is a chef's delight, featuring granite countertops and a convenient breakfast bar. The spacious living and dining area flows seamlessly to your private approx. 54 sq. ft. balcony, perfect for morning coffee while overlooking the water.This exceptional layout features a well-appointed clustered-bedroom floor plan, ideal forfamilies with young children who want to be close by. It includes two generously sized bedrooms and two full washrooms. The versatile den provides the ideal space for a private home office.This unit also includes a highly coveted parking spot (L3-A50) conveniently located close to the entrance, as well as a large storage locker (L3 #80).Living at the Pinnacle Centre is a true resort-style experience. The world-class amenities are unparalleled, including two fitness centres, a 70-ft lap pool, two hot tubs, a sauna, a steamroom, tennis and squash courts, a movie theatre room, guest suites, a business centre, and an outdoor BBQ terrace. With an unmatched location in the heart of the city, you are just steps from Union Station, the PATH system, Scotiabank Arena, the Financial and Entertainment Districts, and the beautiful Harbourfront. Quick access to the Gardiner Expressway and Billy Bishop Airport makes any commute effortless. This is downtown living at its absolute finest. (id:49187)
4803 - 488 University Ave Avenue
Toronto (Kensington-Chinatown), Ontario
488 University Ave, Toronto -- At 488 University Ave, this refined downtown suite offers direct indoor access to St. Patrick Subway Station and walkable proximity to the Eaton Centre, major hospitals, theatres, galleries, and standout dining, while floor-to-ceiling windows open to a spacious east-facing balcony with unobstructed city-and-lake views, complemented by luxurious finishes including a high-end integrated kitchen and a walk-in closet with custom organizers, plus five-star amenities concierge, fitness centre, pool, sauna, lounges, guest suites, and a landscaped terrace-at a premier address where transit, culture, and convenience meet. (id:49187)
108 - 31 Olive Avenue
Toronto (Willowdale East), Ontario
Beautiful Mona Lisa Residence - Ready to Move In! Perfect 1-Bedroom Stacked Townhome with Access to All Amenities at the Mona Lisa Tower. This bright and functional home features an open-concept living and dining area, an eat-in kitchen with stainless steel appliances and granite countertops, and a spacious bedroom with sliding doors and a full closet. Enjoy a private 180 sq ft patio-ideal for outdoor dining, relaxing, or entertaining. Located in a highly convenient area, just a 5-minute walk to Finch Subway Station and GO Transit. Close to top-ranked schools, parks, shops, restaurants, and all neighbourhood conveniences. A fantastic option for homeowners or investors looking for a turnkey property in a prime North York location! (id:49187)
Main Fl - 25 Coulson Avenue
Toronto (Forest Hill South), Ontario
Forest Hill Village... This Renovated Suite Is Situated In The Heart Of Forest Hill Village South And Located Half A Block From The BISHOP STRACHAN SCHOOL And Four Blocks From UPPER CANADA COLLEGE. This Updated 2 Bed & 2 Bath Apartment Has Large Principal Rooms And An Oversized Living Room. Includes A Walk/Out To A Patio In The Rear Yard... 1 Car Garage Parking. New Kitchen Appliances... Private Kitchen Appliances... Newer Private Laundry... Parking... Available Occupancy Immediate... Short Walk To St Clair TTC Subway Station, LCBO, Restaurants, Bars, Groceries And Personal Services. (id:49187)
325 - 500 Wilson Avenue
Toronto (Clanton Park), Ontario
Welcome to Nordic Condos, where modern living meets comfort and connectivity in the heart of Clanton Park. Thoughtfully designed with expansive green spaces and innovative architecture, this community offers the perfect blend of style, convenience, and livability. Enjoy a curated selection of premium amenities, including a sleek catering kitchen, 24/7 concierge, a serene fitness studio with a dedicated yoga room, high-speed Wi-Fi co-working space, and a versatile multi-purpose room with a second-level catering kitchen. Step outside to inviting outdoor lounges with BBQ stations, an outdoor exercise zone, a soft-turf children's area, pet wash stations, and a lively playground designed for all ages. Every detail contributes to a lifestyle of ease and elevated everyday living. Ideally located, Nordic places you minutes from Wilson Subway Station, Hwy 401, Allen Road, Yorkdale Mall, parks, restaurants, and major transit routes. This vibrant,community-oriented neighbourhood offers the ultimate blend of accessibility and urban comfort. Discover the pinnacle of convenience, lifestyle, and contemporary design at Nordic Condos - your next place to call home. (id:49187)
219 - 2351 Kennedy Road
Toronto (Agincourt South-Malvern West), Ontario
Spacious 2 + 1 bedroom, 2 bathroom condo-one of the largest in the building-at Bauhinia Court, 2351 Kennedy Rd. This suite includes the only parking spot in the building equipped with a dedicated EV charger, perfect for tenants with electric vehicles. Fully renovated in 2024 with a modern kitchen featuring quartz countertops, upgraded bathrooms with new vanities and tilework, new laminate flooring, pot lights, smart switches, and a smart thermostat. Includes a brand-new stove (2024) and OTR microwave. Bright east exposure with 9-ft ceilings and a functional split 2 + 1 layout-ideal for a home office or nursery. Underground parking and locker included.Building amenities include a gym, party room, bike storage, and visitor parking. Conveniently located steps to Agincourt GO, TTC, Agincourt Mall, Walmart, No Frills, the public library, parks, and Hwy 401, and situated within top-rated school catchments. A rare, tech-ready rental in a highly desirable Scarborough location. (id:49187)
Backyard Apt. - 2130 Royal Gala Circle
Mississauga (Lakeview), Ontario
Separate entrance1 Bedroom apt Available. Brand New Detached House With Elevator, Hardwood Floor Thru Out, Upgrade Contemporary And Luxury, In Mississauga Beautiful Lakeview Community. 20 Mins By Go Train To Downtown Toronto. 10 Mins Drive To Square One And Port Credit Go Station, 15 Mins To U Of T Mississauga. 5 Mins To Outlet Mall & Sherway Gardens Shopping Center. Share 25% Utilities, Driveway Parking available $50/month. Aaa Tenant. No Smoking/Cannabis/Pet. (id:49187)
9 Guiness Avenue
Toronto (West Humber-Clairville), Ontario
Extra laundry upstairs. Upgraded living and Kitchen floor. Fantastic Opportunity To Own A Spacious Detached Bungalow, Featuring 3 Bedrooms Upstairs and 4 Bedrooms in the basement. 2 Separate Entrance for basement, Separate Laundry, Parking For Up To 3 Cars, Perfect For Large Families Or Investors, Close To Schools , Ttc. (id:49187)

