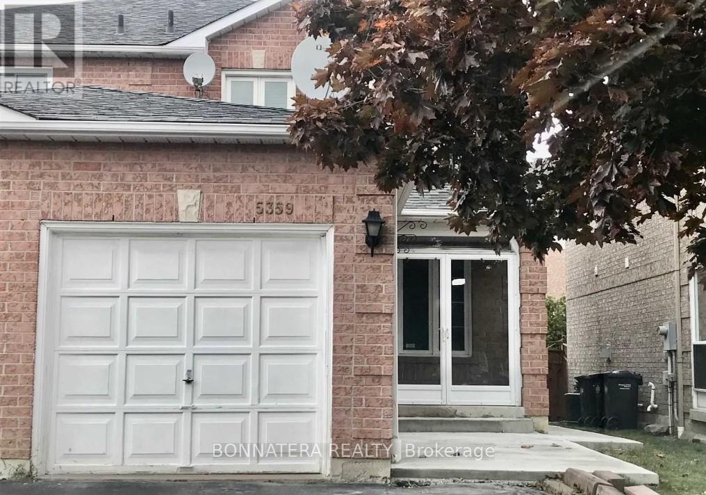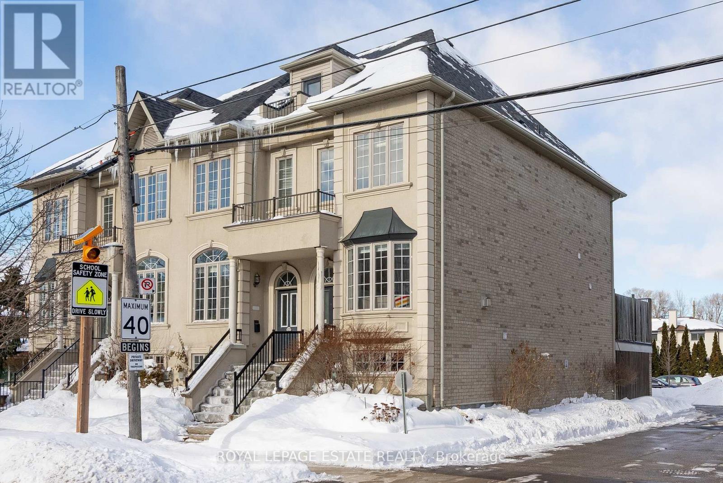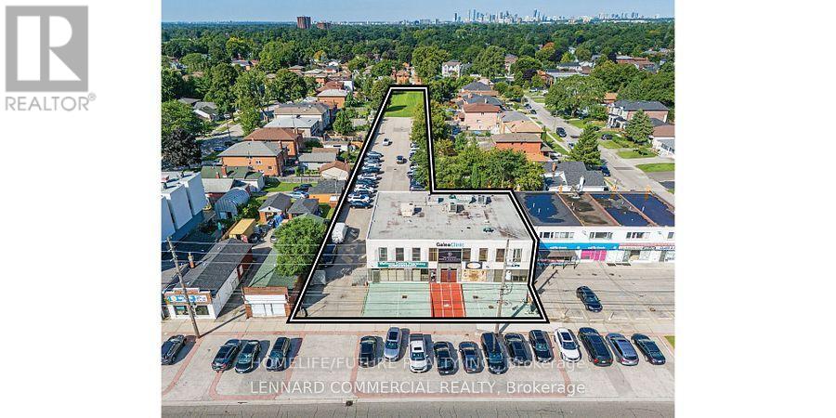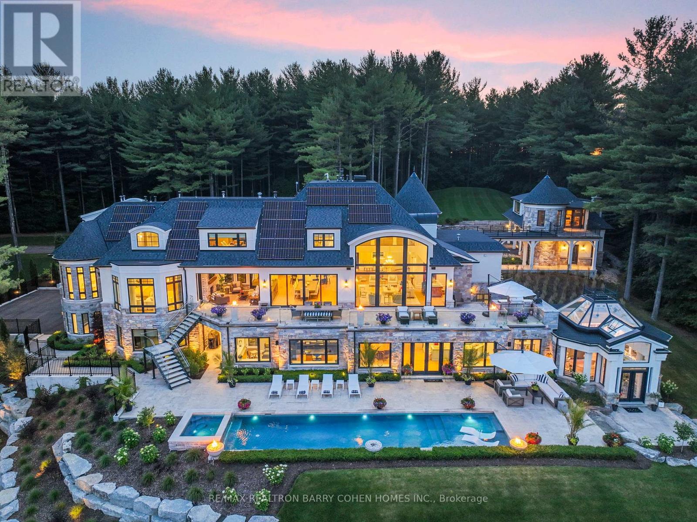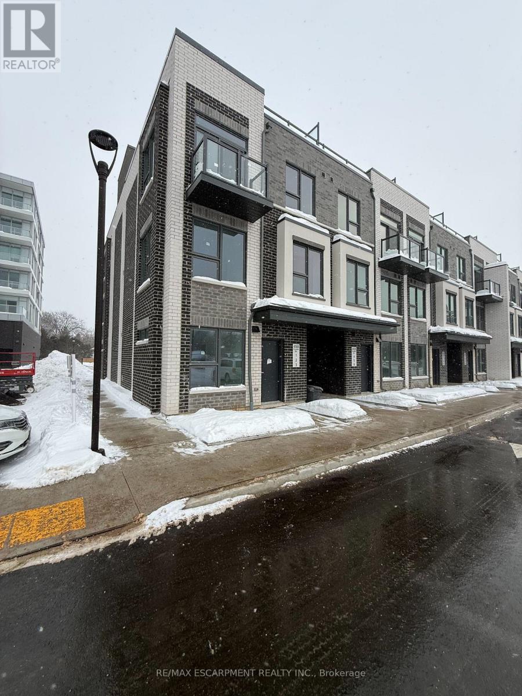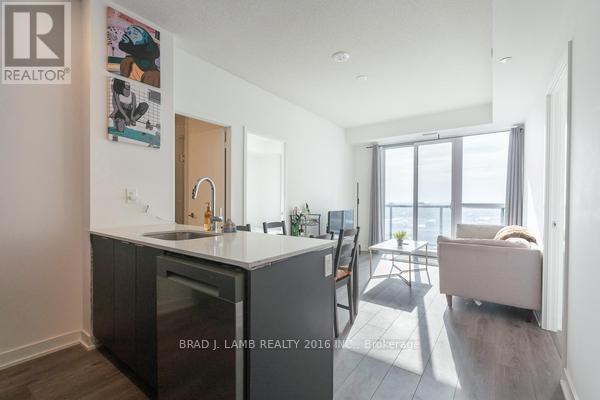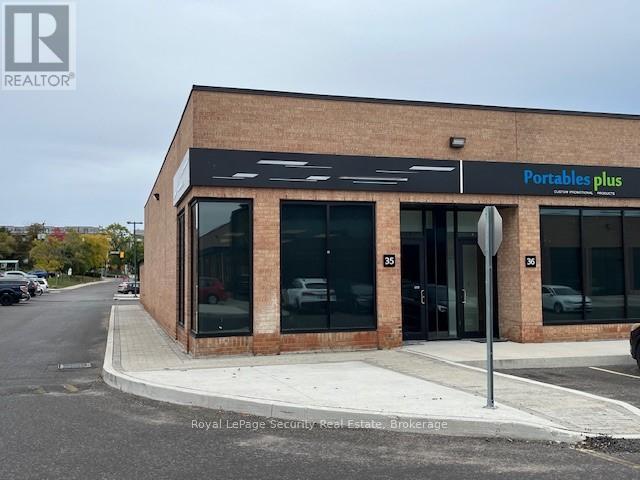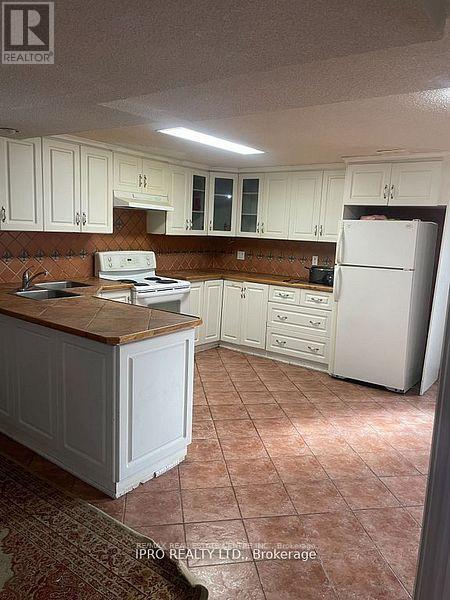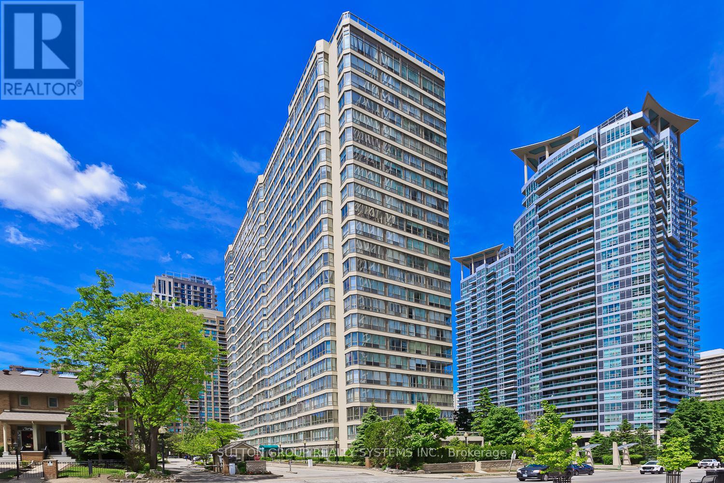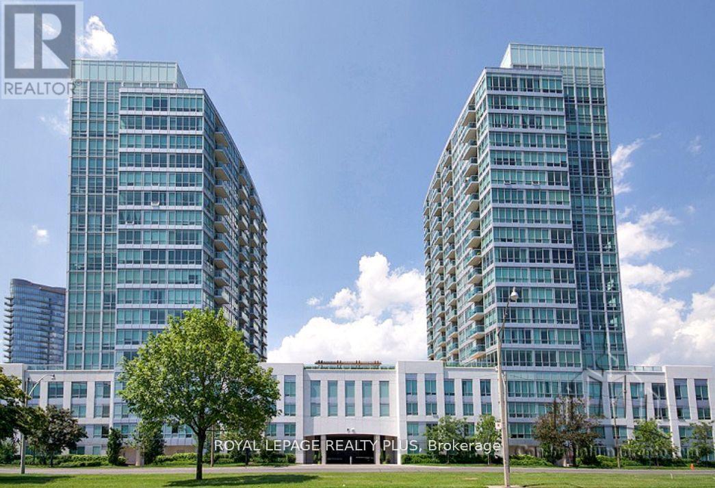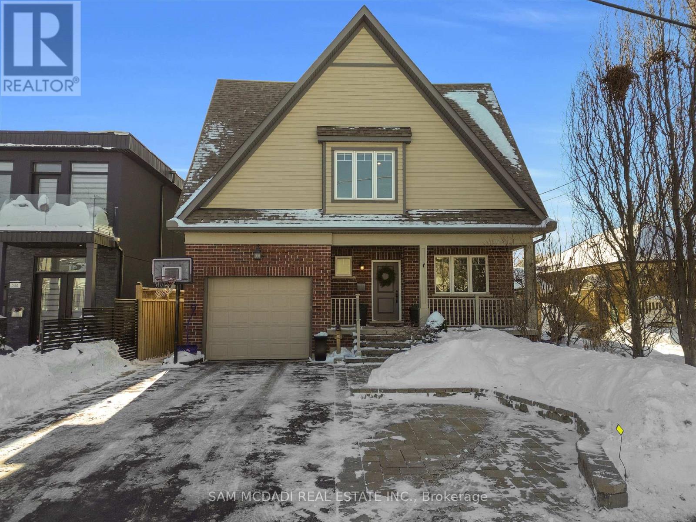5359 Bullrush Drive
Mississauga (East Credit), Ontario
Spacious and luxurious 3+2 bedroom semi-detached residence situated on a quiet, family-friendly court. This home boasts four washrooms, a modernized kitchen with stainless steel appliances, and a primary suite with ensuite bath. Updated washroom finishes and a tasteful combination of hardwood, laminate, and ceramic flooring. The fully finished basement offers a recreation room, two bedrooms, and a 4-piece washroom. Ideally located minutes to Highways 401 and 403, excellent schools, public transit, Heartland Shopping Centre, and the vibrant Streetsville community. (id:49187)
120 Clement Road
Toronto (Willowridge-Martingrove-Richview), Ontario
Tucked just north of Eglinton and Kipling, 120 Clement Road is the kind of home that quietly overdelivers. This freehold end-unit townhouse is set within an intimate enclave of just 14 homes, offering a rare combination of space, privacy, and a true neighbourhood feel. Inside, a thoughtful and flexible layout spans approximately 1,520 sq ft, with three bedrooms and three bathrooms designed to support real day-to-day living. On the main level you're greeted by a bright living room with a gas fireplace, gleaming hardwood floors, anchored by an open kitchen that flows to a private walkout deck of more than 220 sq ft. Whether it's morning coffee, summer dinners, or a glass of wine at golden hour, the deck feels like a true extension of the living space. Upstairs, two generous bedrooms occupy the upper level, including a calming primary retreat with cathedral ceilings and a semi-ensuite four-piece bath. The above-grade ground level adds exceptional versatility, featuring a third bedroom with its own bathroom, shower and direct interior access to the garage. It works beautifully as a guest suite, home office, gym, or teen retreat, adapting easily as life changes. Set in Richview Park, this location strikes a rare balance between green space and everyday convenience. Denfield Park and Richview Park are just steps away, offering playgrounds, trails, and open green space for morning walks and weekend downtime. Central Etobicoke High School and St. Marcellus Catholic School are within a five-minute walk, while Etobicoke North GO Station is a short five-minute drive. Pearson Airport is less than ten minutes away, and nearby transit routes and major arteries make commuting across the city feel effortless. Parking is straightforward and convenient, with a private garage plus an additional covered surface parking space. A low monthly POTL fee of $155 covers snow removal and landscaping, keeping ownership simple while maintaining the benefits of freehold living. (id:49187)
525 - 812 Lansdowne Avenue
Toronto (Dovercourt-Wallace Emerson-Junction), Ontario
Great Location By Davenport Village & Lansdowne Subway Station. South Exposure With Direct View Of The Beautiful Garden Below. Functional Layout. Kitchen W Granite Countertop,L/D Laminate Floor, Close To Groceries,Ttc Bus Stop,Food Basics,Park,Restaurant ,Amenties including Gym, Movie Theatre, Basketball court, Party room etc. Don't Miss It !!! (id:49187)
230 Browns Line
Toronto (Alderwood), Ontario
Medical / Educational / Daycare OpportunityEtobicoke, ONCommercial Zoning | Stand-Alone Building With Brand New Elevator.Exceptional Opportunity To Lease A Commercially Zoned, Stand-Alone Building With Over 75 Parking In A Well-Established, Family-Oriented Etobicoke Neighbourhood.The Property Offers An Adaptable Layout And Location That Is Exceptionally Well-Suited For A Daycare Or Early Learning Centre, Along With Other Permitted Institutional And Commercial Uses.Why This Property Is Ideal For A DaycareLocated Within A Dense Residential Community With Strong Family DemographicsSurrounded By Multiple Elementary And Secondary Schools, Supporting Long-Term Childcare DemandBus Stop Directly In Front Of The Building For Easy Drop-Off, Pick-Up, And Staff AccessStand-Alone Structure Allowing For Controlled Entry/Exit And Enhanced SafetyOutdoor Area Suitable For Fenced Play Space (Subject To Approvals)Quiet, Low-Traffic Street EnvironmentNearby Schools (Approx.):The Elms Junior Middle School (JK-8) - ~300 MElmlea Junior School (JK-6) - ~300 MSt. Stephen Catholic School (JK-8) - ~500 MThistletown Collegiate Institute (High School) - ~1.4 KMZoning & Permitted Uses (Buyer To Verify)Commercial Zoning Permits A Wide Range Of Uses, Including:Daycare / Early Learning CentrePrivate School / Educational Institution (Current Use)Medical Or Dental ClinicProfessional Office Or Financial ServicesProperty FeaturesStand-Alone Building With Strong Street ExposureDedicated On-Site ParkingFire-Access LanewayFlexible Closing AvailableClose To QEW, 427, TTC, And GO Station. (id:49187)
15466 The Gore Road
Caledon, Ontario
15466 & 15430 Gore Road Stonebridge Estate. An Extraordinary, Fully Renovated Estate By Award-Winning Chatsworth Fine Homes With Interiors By Jane Lockhart Designs. Set In East Caledon, This Private 52.5-Acre Retreat Features Forested Grounds, Three Ponds, A Cascading Stream, A Protected Spring-Fed Lake, And A 2-Km Nature Trail. The Main Residence Offers A Grand Great Room, Formal Dining Area, Two-Way Fireplace, Custom Champagne Bar, And Walk-Out To A Stunning Terrace. The Gourmet Kitchen Includes An Attached Morning Kitchen And Premium Appliances. The Luxurious Primary Suite Features Dual Ensuites, Steam Showers, And A Bespoke Dressing Room. Upstairs, Find Three Ensuite Bedrooms, A Private Library, And An Entertainment Lounge With Walk-Out To The Resort-Style Pool. The Home Also Includes 2 Wet Bars, Custom Ice Cream Parlour, Salon And Spa, Gym With Cushioned Flooring, Trackman Golf Simulator, And A Striking Glass-Domed Conservatory. Outdoor Living Features A Covered Lounge With Automated Screens And Fireplace, Hot Tub With Waterfall, Professional Landscaping, Golf Green, Scenic Lookout, And Curated Gardens. Additional Residences Include A One-Bedroom Coach House, A Three-Bedroom Guest House With Basement And Fireplaces, And A Beach House With A Private Swimmable Pond And White Sand. Two Heated Garages With EV Chargers Complete This Exceptional Offering. Stonebridge Is A Rare Blend Of Natural Beauty, Refined Design, And Resort-Style Living. (id:49187)
5 - 498 Plains Road E
Burlington (Lasalle), Ontario
Welcome to 498 Plains Road East, TH01 unit #5. This newly built corner condo townhouse is located in the desirable Plains neighbourhood. This unit features 2 bedrooms and 2 bathrooms, including ensuite laundry. The spacious, convenient layout is filled with natural light. The beautiful kitchen boasts light wood cabinetry, brand-new appliances, and stylish quartz countertops. Sliding doors lead to the backyard for easy outdoor access in warmer months. The primary bedroom offers a 3-piece ensuite and a large walk-in closet and the 2nd bedroom offers a spacious retreat. This unit includes 1 underground parking spot and 1 locker right beside it. Ready for immediate move-in! Close to shopping malls and highway access. Building amenities include visitor parking, a gym, and a party room. (id:49187)
1607 - 225 Malta Avenue
Brampton (Fletcher's Creek South), Ontario
Welcome to this bright and thoughtfully designed 2-bedroom, 2-bathroom east-facing condo offering comfort, functionality, and a prime location. The open-concept layout features a U-shaped kitchen equipped with stainless steel appliances, seamlessly overlooking the combined living and dining area ... perfect for everyday living and entertaining. Enjoy the convenience of in-suite laundry and a large coat closet providing ample storage. The desirable split-bedroom floor plan ensures added privacy, with a spacious primary bedroom complete with a 4-piece ensuite. Both bedrooms feature mirrored closets, enhancing light and storage. A second 3-piece bathroom with shower serves guests and the second bedroom. Ideally situated close to Highway access and Steeles Avenue, with Sheridan College nearby, this condo is perfect for professionals or students, seeking location and lifestyle. (id:49187)
Bsmt - 824 Preston Manor Drive
Mississauga (East Credit), Ontario
Family Oriented neighborhood very convenient location. Close to heartland, 401, 403. Open Concept kitchen lots of cabinetry, dining and living. One parking included. Looking for a small family, new immigrant welcome. All utilities shared. (id:49187)
1611 - 55 Elm Drive W
Mississauga (City Centre), Ontario
Welcome to your urban oasis in the heart of Mississauga! This stunning 2-bedroom apartment boasts contemporary charm and modern convenience, perfect for those seeking a vibrant city lifestyle.As you step inside, you're greeted by a spacious and airy living space adorned with chic finishes and thoughtful design touches. Natural light pours in through large windows, illuminating the gleaming hardwood floors that flow seamlessly throughout the apartment.The heart of the home is the stylish kitchen, fully renovated to meet the demands of modern living. Equipped with stainless steel appliances, sleek countertops, and ample cabinetry, it's a chef's delight. The adjacent eat-in breakfast area is perfect for enjoying your morning coffee or hosting intimate gatherings with friends and family.Two generously sized bedrooms offer comfort and privacy, ample closet space, and large windows overlooking the bustling cityscape.No need to worry about parking in this prime location this apartment comes with two designated parking spots, providing convenience and peace of mind.With two full bathrooms, mornings are a breeze, offering convenience and flexibility for busy schedules.Situated in the heart of Mississauga, you'll enjoy easy access to an array of amenities and attractions. From trendy cafes and restaurants to shopping centers and parks, everything you need is right at your doorstep. Plus, with excellent transit options nearby, commuting to work or exploring the city is a breeze.Don't miss out on the opportunity to make this stunning apartment your new home. Schedule a viewing today and experience urban living at its finest! (id:49187)
1802 - 1900 Lake Shore Boulevard E
Toronto (High Park-Swansea), Ontario
Welcome home to this beautifully appointed 2-bedroom, 2-bathroom condo offering upscale living and serene lakeviews. Located in a highly sought-after High Park Swansea community, this spacious residence features an open-concept layout filled with natural light and modern finishes throughout. Enjoy a gourmet kitchen complete with stainless steel appliances, quartz countertops, and ample cabinet space -perfect for both everyday living and entertaining. The living and breakfast area overlook the lake, creating the ideal setting for morning coffee or sunset relaxation. The primary suite includes a double closet and a spa-inspired ensuite bathroom with a large glass shower and vanity. The second bedroom is equally spacious, ideal for guests, a home office, with easy access to the second full bathroom. Additional features include in-unit laundry, central air, and one parking. Community amenities include a fitness center, and walking paths near the lake. Located close to parks and major highways. This condo combines comfort, convenience, and stunning natural beauty - the perfect place to call home. (id:49187)
38 Pine Avenue N
Mississauga (Port Credit), Ontario
Custom Built David Small-Designed Port Credit Show Stopper! Steps From The Lake, Beautiful Parks And Trails, Brightwater Development, Restaurants And Shopping. Immaculately Maintained Inside And Out. Bright Spacious Rooms W/Great Energy, Pot Lights And Hardwood Floors Throughout. Cathedral And Vaulted Ceilings In All Primary Rooms. Recently Renovated 10' Sliding Door Walkout Basement Along W/Kitchenette And Hookups For Laundry. Oversized Tandem 2 Car Garage W/10'X8' Door Can Accommodate 2 Lifts. Massive Pool Sized, Landscaped Yard W/Garden Shed And Irrigation System. Primary Ensuite Boasts Heated Floors. Severable Lot For Retirement Planning. (id:49187)

