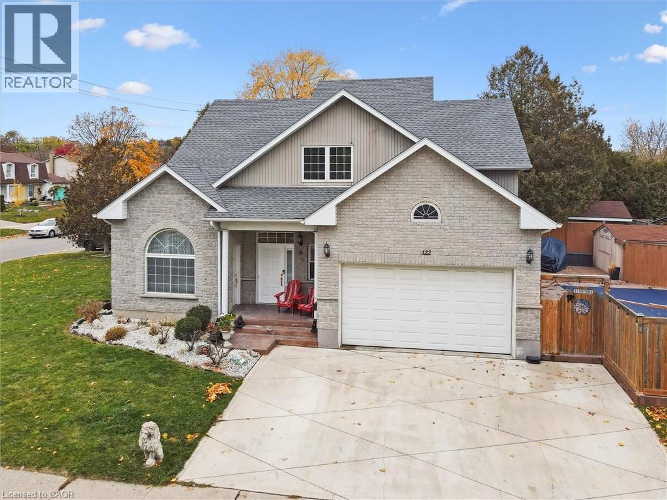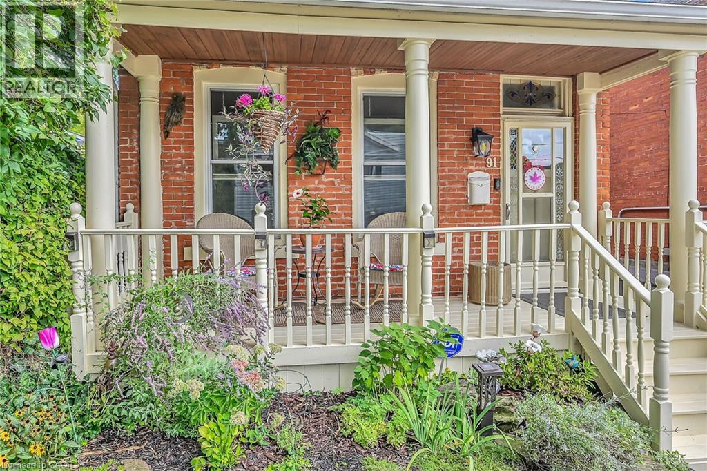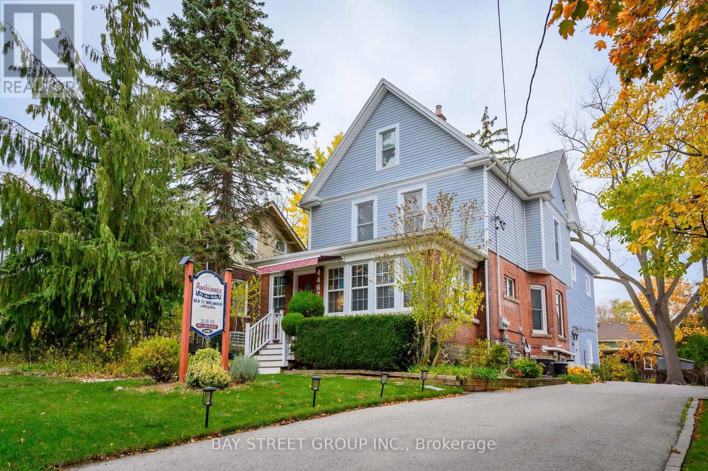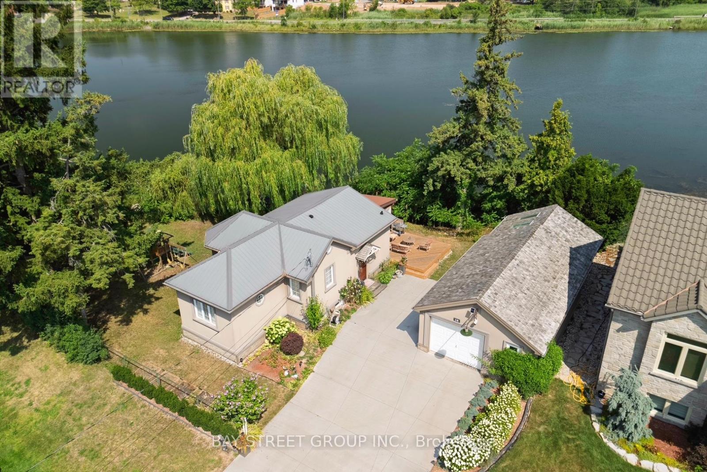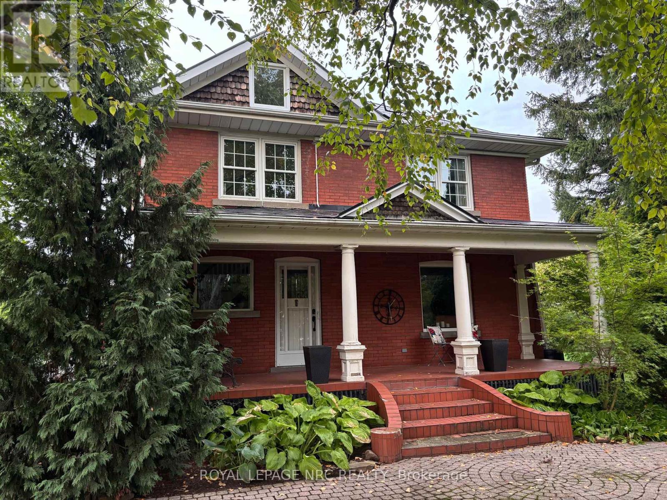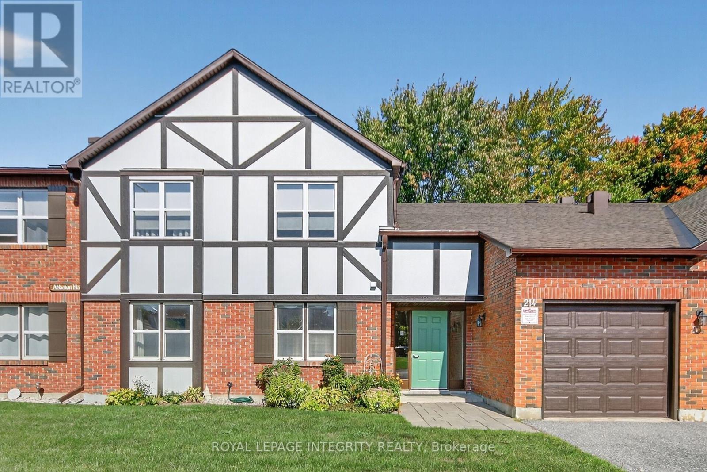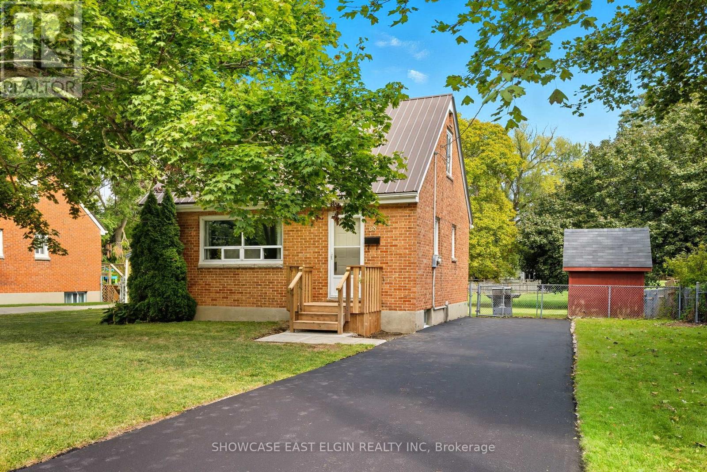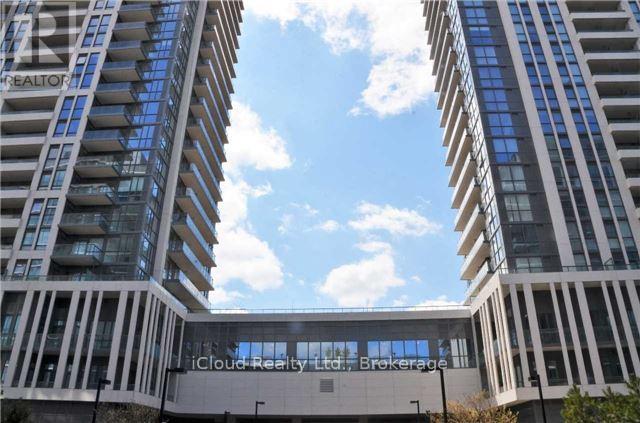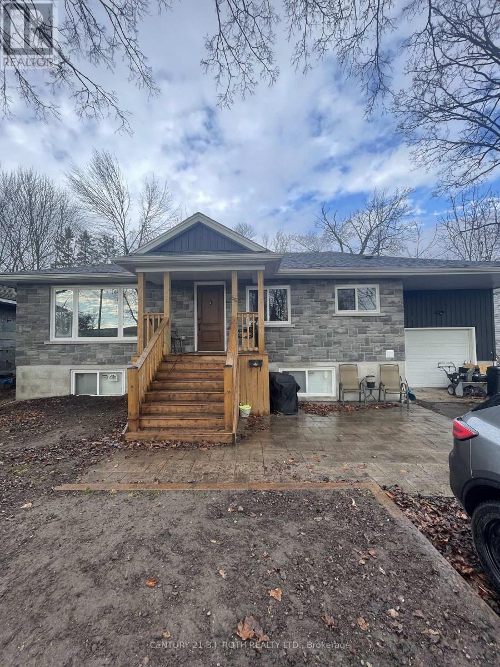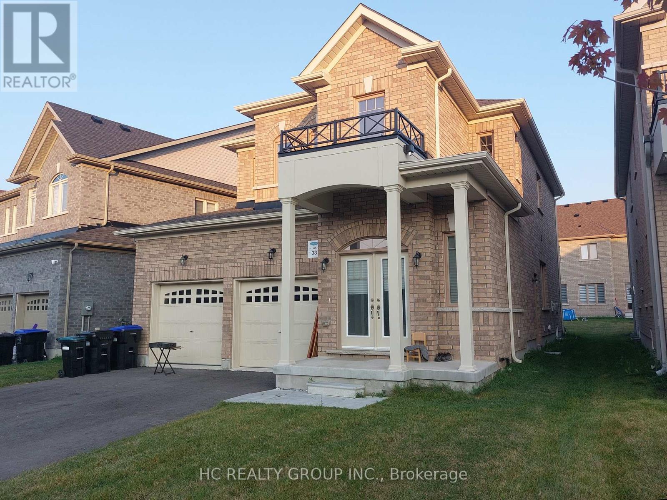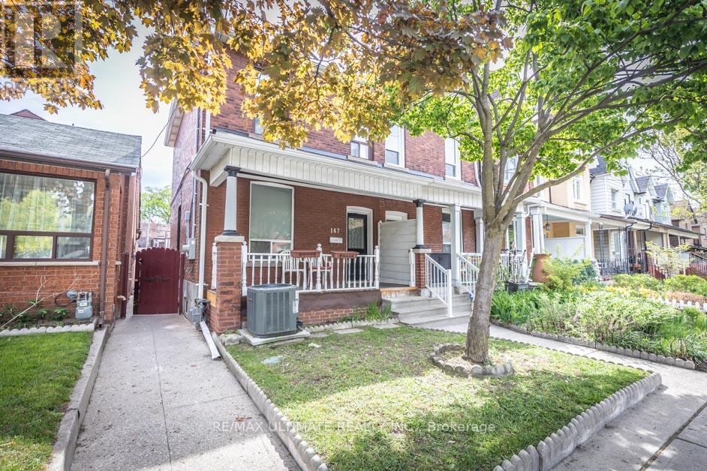122 Grand River Boulevard
Kitchener, Ontario
Welcome to this stunning custom-built family home in one of Kitchener’s most sought-after neighbourhoods — Chicopee/Freeport, where lifestyle, convenience, and nature meet. Just minutes from Chicopee Ski Hills, the Grand River trails, top schools, the hospital, and major highways, this location offers the best of city living with a peaceful community feel. Designed with both comfort and elegance in mind, this home features a bright open-concept layout, soaring 10-ft ceilings, and beautiful hardwood floors. The living room is the heart of the home with a striking 2-sided gas fireplace and large windows that flood the space with natural light. Need space to work from home or run a small practice? The main-floor office with its own private exterior entrance provides the ideal setup for professional use or can easily serve as an extra bedroom. Upstairs, you’ll find spacious 3 bedrooms and a luxurious primary suite with a jacuzzi tub, offering your own private retreat. The fully finished lower level offers oversized windows, a 4-piece bathroom, walk-up access to the garage, and an additional bedroom — an excellent space for extended family, older children, or guests, with in-law suite potential. Step outside to your backyard oasis — a heated saltwater pool (2018) and a covered deck perfect for unwinding or hosting summer gatherings. With a 3-car concrete driveway, 2-car garage with direct basement access, newer furnace & AC(2021) updated kitchen counters, and a fresh paint throughout, this home has been exceptionally maintained and thoughtfully upgraded. This is more than a house — it’s a lifestyle opportunity in a prime location, offering space, functionality, and a backyard paradise your family will love. Welcome home to 122 Grand River Boulevard, Kitchener. (id:49187)
91 Pearl Street S
Hamilton, Ontario
Welcome to this charming detached brick home in the heart of Kirkendall, one of Hamilton's most sought-after neighborhoods. Lovingly maintained, this 3-bedroom, 1-bathroom home blends timeless character with everyday comfort. Step inside to find soaring ceilings, elegant crown molding and a bright eat-in kitchen, perfect for both daily living and entertaining. A bonus room provides a flex space that opens directly to a private, fully fenced backyard, where lush landscaping and perennial gardens bloom to create a peaceful retreat. Upstairs boasts three generously sized bedrooms including the bright spacious primary bedroom with walk-in closet. This level also features a versatile den area that may be used as a study or reading nook and a 4-oiece bathroom with a beautifully preserved clawfoot tub that adds a touch of classic charm. With one parking space included, and just a short walk to GO bus access, vibrant Locke Street, cafes, mix of restaurants and unique shops, parks, Bruce Trail, Chedoke Golf Club, recreational centres, farmers markets, schools, quick access to highway 403, McMaster University Hospital, this home this home offers the best of both city living and nature escapes. (id:49187)
4467 John Street
Niagara Falls (Downtown), Ontario
Opportunity knocks for both home buyers and investors! This gorgeous turn-key Bed & Breakfast offers exceptional income potential and is located in one of the most desirable tourist areas of Niagara Falls. Featuring 6 rooms, 2 kitchens, and 8 bathrooms, this property is only 650 m to the Casino, 800 m to the Falls, and 750 m to Clifton Hill - an unbeatable walkable location for guests. The B&B has been extremely well maintained, updated, and tastefully decorated in period style. The back self-contained apartment (with legal parking) has separate entrances and meters, its own water heater and A/C, and was professionally built in 2021 with new electrical, roof, floors, plumbing, and more. Known as Ambiance By The Falls Bed & Breakfast, this established business consistently receives excellent online reviews across major platforms. This property offers exceptional versatility-continue operating a successful B&B, live on-site while earning income, or explore multiple investment possibilities. A rare, turn-key opportunity in a prime Niagara Falls location! (id:49187)
14 Marlatts Road
Thorold (Thorold Downtown), Ontario
Magnificent trees, 150+ ft of water views, and breathtaking sunsets on Lake Gibson - a rare private oasis with a charming cottage-like feel on peaceful, historic Beaverdams Island in the heart of the Niagara Region! Nestled on a quiet cul-de-sac and surrounded by water, this property offers exceptional privacy yet is just steps from the Pen Centre and scenic hiking trails. The generous, well-treed yard is ideal for entertaining, with a large deck, perennial gardens, stone pathways, three storage sheds, and a playset. A stone path leads to the waterfront, where you can enjoy mesmerizing views - perfect for nature lovers and retirees seeking a relaxed lifestyle. Inside, the charming 2-bedroom, 1-bath home features a sleek eat-in kitchen, bright living room with gas fireplace, and an newly updated all-season sunroom with heating. The extra-large heated garage offers a spacious workshop/man cave/she shed with a newer cedar roof. A building permit is in place to convert it into a separate two-bedroom unit with living room, laundry, and kitchen - ideal for extended family or guests. More updates include a metal roof, most windows, exterior plaster, new concrete driveway (2022), gas stove (2022), and deck (2024). An oasis that feels like Muskoka, with quick access to Niagara's vineyards, shopping, and highways. Truly a must-see! (id:49187)
1 Drew Street
Welland (Broadway), Ontario
1.75 Acre Development Site!! Currently zone RL2, which allows for residential development. Fronting 631 feet on Prince Charles Dr. High exposure on major high way makes this site a great location for commercial use. Call for details on environmental reports. Buyer to do the due diligence regarding the current zoning and potential for the rezoning. (id:49187)
326 Lakeshore Road
Niagara-On-The-Lake (Lakeshore), Ontario
You pull in to 326 Lakeshore Road, drive past the line of cedars, admire the charming red brick home as you park by the huge barn and think to yourself "WOW, this really is our forever home!" Nestled on just over an acre, this stunning circa 1913 brick 2 storey home offers 2,700sqft of character and charm, perfectly blending historic elegance with modern updates. The main floor features a welcoming entrance, formal dining room with bay window, and huge living room with a modern electric fireplace. "Where will we put the Christmas tree? Just think how amazing it will be to entertain here, or just spend a quiet Sunday. You'll love the modern kitchen with honed granite counters, gas stove, dishwasher, and convenient pass-through to the dining room. A mudroom with a powder room adds to the main-floor functionality. As you head up the formal staircase, you're transported to a quieter time, where a 2nd staircase was reserved for the household staff. 3 spacious bedrooms offer restful retreats, the bathroom features cork floors, a towel warmer, and heat lamp, and a versatile fourth room holds the promise of a 4th bedroom or office. The 1st and 2nd floor laundry chute is a charming touch. The third floor dreams of being transformed into a luxurious primary suite! The exterior is equally impressive, with covered front and back porches, plenty of room for play, and a curved staircase leading to a second-floor balcony. A detached garage and steel barn, totalling almost 3,000sqft, provides ample space for hobbies or storage, with the barn boasting a 10.5-ft main-level and 15-ft upper level ceiling! An added bonus is the 42 tree hazelnut orchard. Run as a side business, or use for yourself. Located minutes from both Niagara-on-the-Lake and St. Catharines, this home offers the perfect blend of rural tranquility and convenient access to shopping and amenities. This is more than just a house; this home is a living piece of Niagara's history waiting for you to write the next chapt (id:49187)
A - 214 Equestrian Drive N
Ottawa, Ontario
Welcome to 214A Equestrian Drive - where comfort meets resort-style living! This rarely offered ground-floor 2-bedroom, 1-bath condo, delivers 924 sq. ft. of bright, easy living with one incredible perk: your private walk-out patio leads straight to the pool! It's the perfect blend of everyday convenience and vacation vibes - right at home. Why You'll Love ItStep inside to warm maple hardwood floors and a fresh, neutral palette that fits any style. The open-concept dining and kitchen area is filled with natural light - ideal for casual meals or friendly gatherings. The kitchen features tile flooring, white appliances, and a handy pantry, with patio doors that give you instant access to your outdoor oasis. Morning coffee? Evening drinks? Pool-side hangouts? Yes, yes, and yes.The spacious living room welcomes you in with a cozy gas fireplace - the perfect spot to curl up and unwind. A stylish 3-piece bath with a tub/shower combo, plus two generously sized bedrooms, complete the layout - offering the flexibility for a guest room, home office, or restful retreat. Peace of Mind UpgradesThis home has been truly well-loved with smart updates, including:New Roof (2020)New Siding (2024)Vinyl WindowsUpdated DeckNew EavestroughingJust move in and enjoy - the work is already done! Live the LifestyleStep out your door and enjoy:Pool access just a few steps awayParks for fresh air and funSchools, shopping & fantastic amenities all close by214A Equestrian Drive is the total package: low-maintenance living, a welcoming community, and a location that keeps you connected to everything you need. Don't miss your chance to call this rare walk-out, pool-side condo home.This is the lifestyle you've been waiting for - come see it for yourself! (id:49187)
68 Dunkirk Drive
St. Thomas, Ontario
Welcome to this affordable and well-maintained home in a desirable southwest St. Thomas neighbourhood, backing onto Homedale Park with no rear neighbours for added privacy. Step inside and enjoy a bright, updated interior with a functional layout. The kitchen was fully renovated in 2018 with modern cabinetry and a more open footprint, perfect for everyday living and entertaining. Recent improvements also include a new front step and laneway, central air installed in 2019, vinyl windows, and a long-lasting metal roof; giving you peace of mind for years to come. The lower level remains unspoiled, offering excellent potential to create additional living space to suit your needs. Whether you are a first-time buyer looking for a solid starter home or ready to downsize with comfort and convenience, this property is a great opportunity in a central location. (id:49187)
1201 - 17 Zorra Street
Toronto (Islington-City Centre West), Ontario
Urban living in vibrant city location. Bright one bedroom unit with open concept in the modern building. Underground parking, separate locker & oversized covered balcony with stunning city view. Modern kitchen with stainless steel appliances. All 9' ceiling. Top of the line building facilities. Steps to restaurants, shops, pubs & cafes. Easy access to downtown, Lake of Ontario, airport, subway & Hwy's. Tenant will pay own hydro and must obtain own insurance policy. Total size of the unit is 639 sq. feet (unit 511sq.ft + balcony 128sq.ft.). Only A.A.A tenants. No pets & no smokers. (id:49187)
56 Olive Crescent
Orillia, Ontario
Welcome to this modern and bright one-bedroom basement apartment, offering comfort, convenience, and plenty of natural light through its large windows. This well-designed space features shared laundry, shared backyard access for outdoor enjoyment, and shared use of the garage for added storage flexibility. Water and gas are included, making budgeting simple and stress-free. One dedicated parking space is provided for your convenience. (id:49187)
33 Mac Campbell Bsmt Way
Bradford West Gwillimbury (Bradford), Ontario
Occupancy available from February 1st. Beautiful, like-new two-bedroom legal basement with a separate entrance in the heart of Bradford. This well-maintained unit features a bright open-concept layout, a modern kitchen with stainless steel appliances (fridge, stove, dishwasher), private in-suite laundry (washer and dryer), pot lights throughout, and window coverings for added comfort. Includes two dedicated tandem driveway parking spots and is steps from Bradford's main shopping area-Walmart, Food Basics, Zehrs, Sobeys, Starbucks, Tim Hortons, Shoppers Drug Mart, McDonald's, and major banks. Close to schools, the library, and the BWG Leisure Centre (ice-skating, swimming, gym, courts, and more).Convenient 5-minute access to Highway 400 and the Bradford GO Station, with Upper Canada Mall, Costco, and additional amenities just 20 minutes away. Clean, modern, and move-in ready from February 1st. Tenant is responsible for 35% utilities (water, hydro, gas and hot water tank). Please send the application with a full Equifax PDF report, 3 most recent pay stubs, an application and 2 pieces of ID. Looking for AAA tenants. No pets, no smokers. (id:49187)
Main - 147 Perth Avenue
Toronto (Dovercourt-Wallace Emerson-Junction), Ontario
Updated and bright, this two-bedroom 867 sqft main floor apartment with 9-foot ceilings in the heart of the Junction Triangle includes sharedbackyard use and private laundry. The spacious eat-in kitchen features quartz countertops, a black swan neck faucet, a large under-mountsink, a pantry, a backsplash, luxury vinyl tile flooring and four stainless steel appliances, including a gas stove, dishwasher and a microwaverange hood. The living room has a walk-out to the sideyard, a large window overlooking the back yard and hardwood floors. Both bedroomshave closets, large windows and hardwood flooring. The sizeable updated 5-piece bathroom has lots of cupboard space & tile flooring. Shovelling and salting are professionally taken care of in the winter, and Street Parking can be acquired byapplying for a municipal permit. You could be just a 2-minute walk from the UP Express to Pearson International Airport or Union Station (a 7-minute train ride). You could be just steps from the West Toronto Railpath (railpath.ca) or a 5-minute walk to Dundas West station, Loblaws,FreshCo, Nut House, restaurants, cafes & much more. You could be close to High Park, Bloor Street West, The Junction & Roncy! The tenant pays 1/3 of all utilities. Available Feb 1st 2026 (id:49187)

