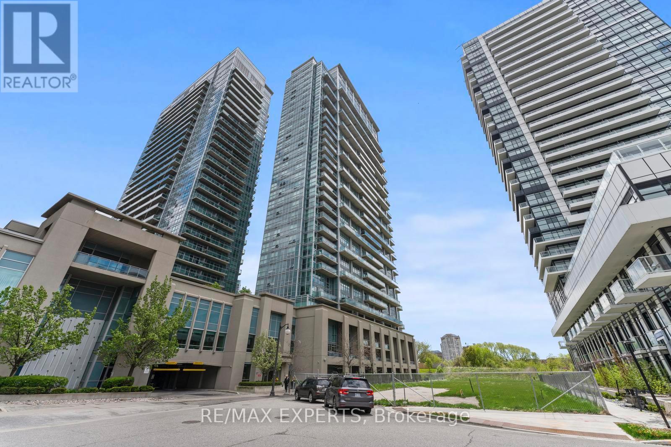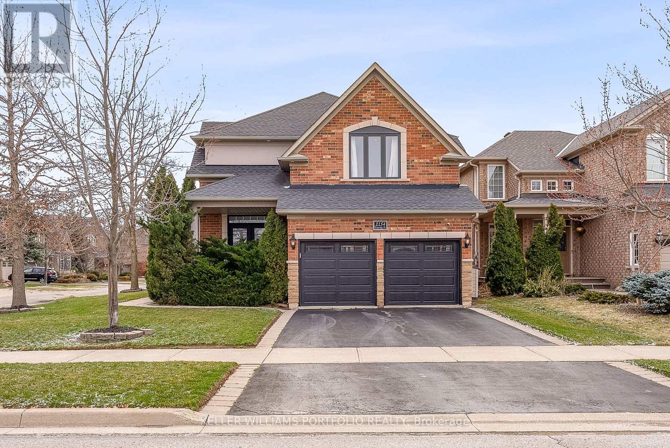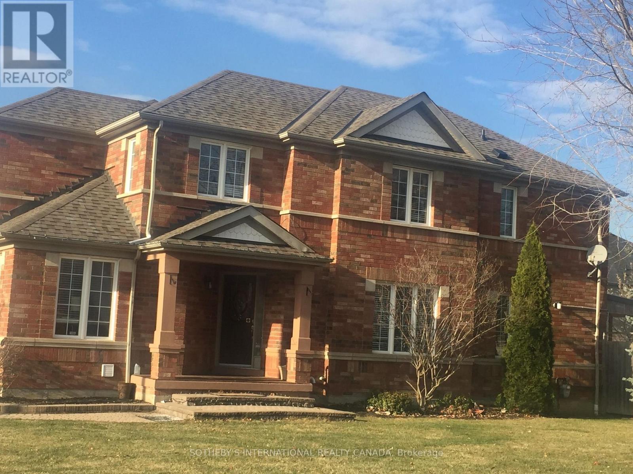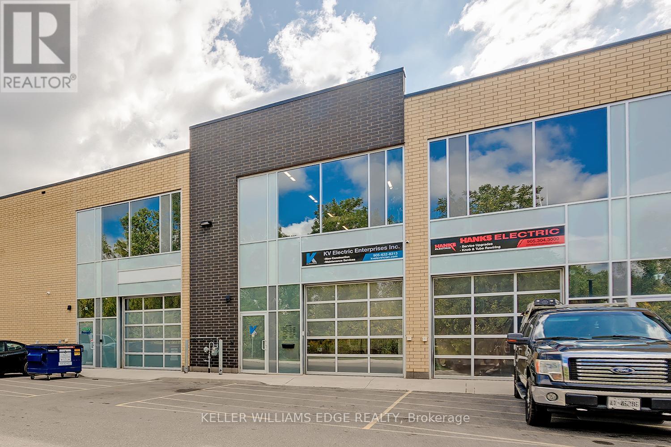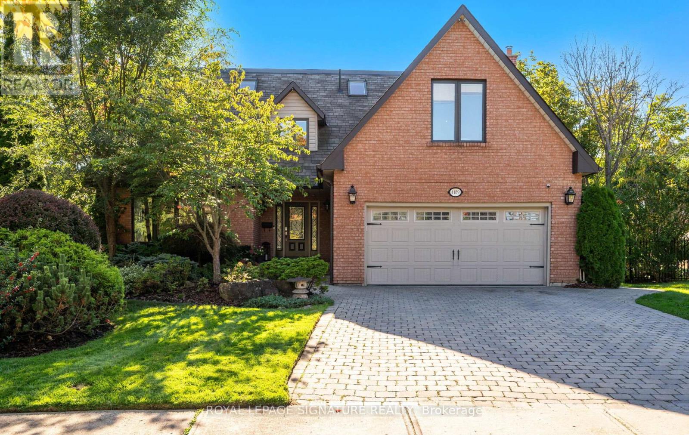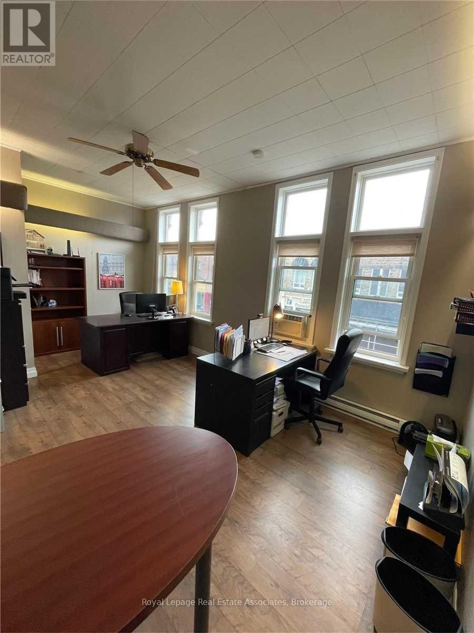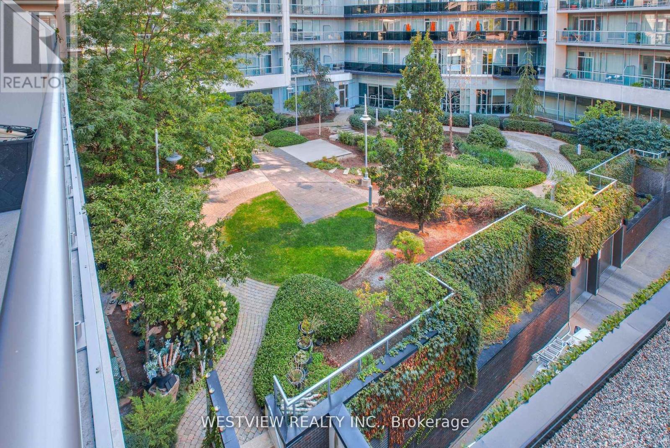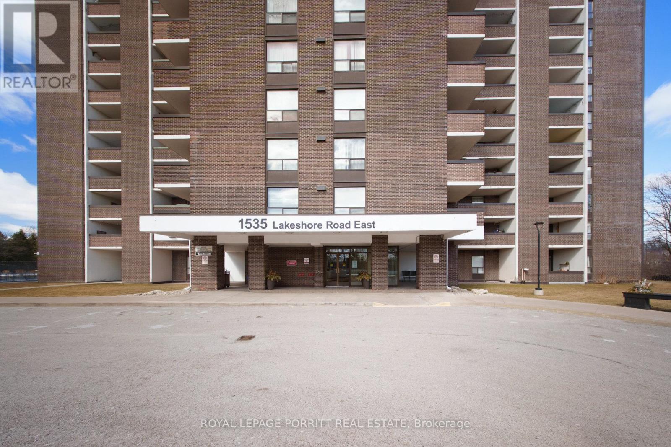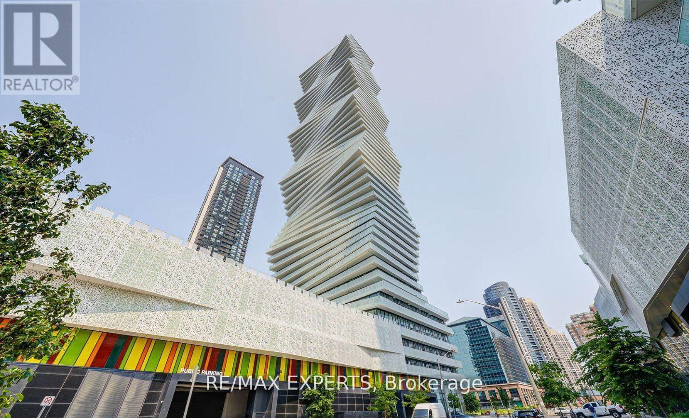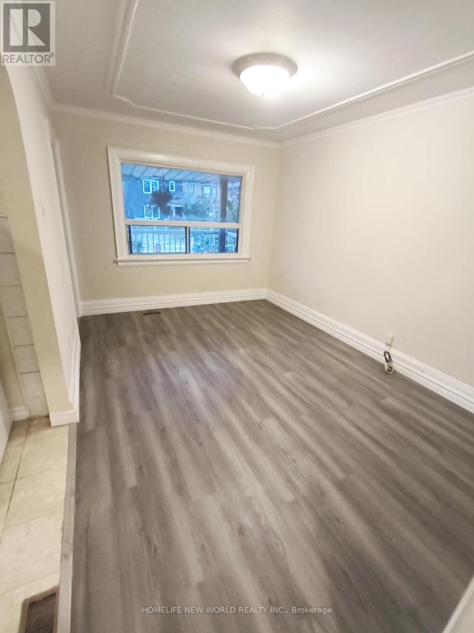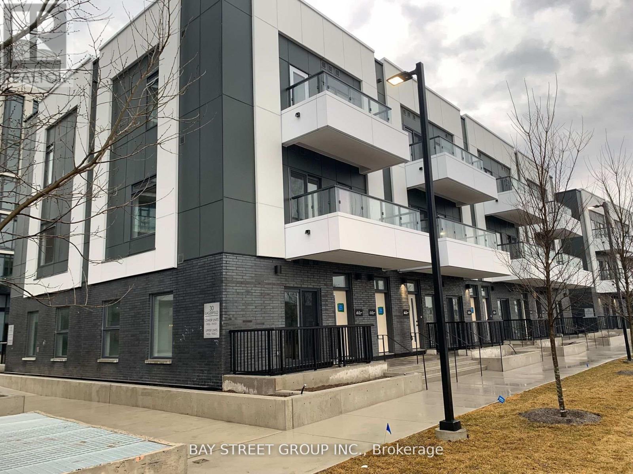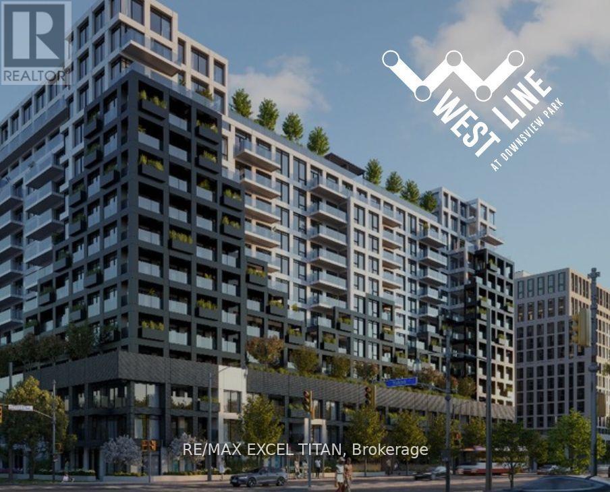1309 - 155 Legion Road N
Toronto (Mimico), Ontario
Chic and spacious 2-storey loft featuring two open balconies and an abundance of natural sunlight. This stylish suite offers an excellent layout with open-concept living and dining, floor-to-ceiling windows, and laminate flooring throughout. The modern kitchen includes a granite countertop and stainless steel appliances. Enjoy recently renovated ensuite and main floor washrooms for a fresh, elevated feel. Located in a highly sought-after building just steps to shopping, transit, and the waterfront. Exceptional, resort-style amenities include an outdoor pool, hot tub, sauna, squash courts, yoga studio, gym, billiards room, gas BBQs, 24/7 concierge, and ample visitor parking. A perfect blend of comfort, convenience, and contemporary loft living. (id:49187)
2154 Kingsridge Drive
Oakville (Wm Westmount), Ontario
Gorgeous brick and stone four bedroom home in prime West Oak Trails. Features open concept design, hardwood floor in living/dining rooms. Large eat-in kitchen with walk-out to yard. Cozy family room with gas fireplace. Large bedrooms w/ vaulted ceilings, primary bedroom with ensuite washroom featuring soaker tub & separate shower. Must see! (id:49187)
Room #a - 5959 Foxbridge Place
Mississauga (Churchill Meadows), Ontario
Fully furnished sun filled room in home in tranquil Churchill Meadows, Mississauga... located on a massive almost 5,000 sq ft corner lot. This gorgeous home is a perfect place to UNWIND on a sun-filled deck on massive backyard with apple, cherry and peach trees. Monthly Rent is ONLY $1100 and has every single amenity you need... All you need to bring is your toothbrush. The washroom is shared only with one polished executive. Count the stars under your stunning moonroof deck which comes with larger gas line BBQ. bedrooms, washroom and kitchen are in absolute pristine condition. Property squirrels and rabbits will welcome you. (id:49187)
16 - 1158 King Road
Burlington (Lasalle), Ontario
PRIME INDUSTRIAL-COMMERCIAL OPPORTUNITY - This rare and versatile unit offers approximately 2,172 sq. ft. of functional space, including a 1,000 sq. ft. upper mezzanine. Bright and inviting with expansive windows, a glass front entry, and a 10' x 10' drive-in shipping door, this property is designed to meet a wide range of business needs. The main floor features polished concrete floors, a functional kitchenette, spacious washroom, and dedicated storage. The open-concept mezzanine provides flexible options for additional storage, offices, meetings or collaborative work and even includes a wet bar. Additional highlights include 3-phase 60amp/600v electrical service, sprinkler system, and ample on-site parking for staff and visitors. With excellent visibility from King Road and convenient access to Highways 403, 407, QEW, and GO Transit, the location is as strategic as it is practical. Seller is willing to close the adjoining wall or leave it open should you wish to expand by leasing the neighbouring unit. (id:49187)
1189 Ostler Court
Mississauga (Erindale), Ontario
A Rare Sanctuary in Beautiful Erindale. Nestled on a quiet cul-de-sac & backing onto the Prestigious Credit Valley Golf & Country Club & the picturesque Credit River this exceptional residence offers an unparalleled blend of luxury, privacy & natural beauty. A true retreat within the city, this home provides tranquility without compromising convenience. Step inside to discover beautiful hardwood floors, elegant French doors & 3 cozy fireplaces that create warmth & sophistication throughout. The main level offers an ideal flow for both everyday living & refined entertaining, featuring a spacious family room, formal dining room, living room & a bright eat-in kitchen. The upgraded, modern kitchen is a chef's dream-complete with high-end appliances, including a Sub-Zero refrigerator, Wolf gas range, Dacor oven & warming drawer. Walk out to the spectacular backyard where a composite deck overlooks the inground saltwater pool, equipped with upgraded heating, updated mechanicals & a brand-new pool cover. Beyond the pool, the expansive lot continues into a serene, wooded area which is your own private extension of the backyard, perfect for play, exploration or simply taking in the peaceful sounds of nature. This home features 5+1 bedrooms & 4+1 bathrooms, designed to accommodate both family living and hosting. The unique 5th bedroom occupies its own private third level, designed as a loft-style suite, ideal for teens, guests or a quiet studio retreat.The primary bedroom is a luxurious haven with a spacious walk-in closet, a beautiful 5-piece ensuite featuring a steam shower, large soaker tub, water closet & double sinks & serene views of the lush backyard. With an above-grade family room, comfortable living spaces & a rare natural setting, this home offers beauty inside and out. Experience the perfect blend of elegance, comfort & nature-all within one of Mississauga's most coveted neighbourhoods. Please refer to the list of upgrades and inclusions for additional details. (id:49187)
1 - 66 Main Street S
Halton Hills (Georgetown), Ontario
Discover a bright and efficient office space in the heart of downtown Georgetown. Large natural windows overlook Main Street, filling the unit with light and offering excellent street exposure for your business. The layout features a welcoming front foyer/waiting area, a flexible open workspace, a convenient 2-piece washroom and dedicated parking space for staff or clients. Ideally positioned steps from shops, dining, and transit, this location provides outstanding visibility in a walkable downtown setting. With vacant occupancy and flexible possession targeting December 1, 2025, this is an ideal opportunity to establish your business in a highly accessible, high-exposure corridor of Halton Hills. (id:49187)
311 - 80 Marine Parade Drive
Toronto (Mimico), Ontario
Beautifully appointed one bedroom corner unit with a large oversized Balcony (270 Sqft) with two walk-outs overlooking the colourful landscaped garden. This rare Podium level unit allows for convenient access to the five star 5th floor roof-top BBQ deck & lounge area that features cabana seating & gas fire pits overlooking the lake and city skyline. Unit Also provides for quick & convenient accessibility from the podium level elevators to the side of the building. Spacious living area allowing for you to furnish to your personal taste. Bright & clean white kitchen cabinets & granite counter-tops. The spacious bedroom features a walk-out to the balcony as well as a large window., plenty of natural light. Also includes a large double pantry space for additional storage needs. The storage locker conveniently located on the same 3rd floor, down the hall from the unit. Building offers best of amenities, steps to local coffee shops, restaurants & miles of walking and biking paths along the lake. (id:49187)
201 - 1535 Lakeshore Road E
Mississauga (Lakeview), Ontario
Bright and Spacious South-Facing Unit! Enjoy sun-filled living in this beautifully maintained condo featuring generous principal rooms with classic parquet flooring throughout. The renovated kitchen is perfect for cooking and entertaining. This unit offers two full bathrooms and the convenience of ensuite laundry with extra storage. Step out and relax on two separate balconies, offering great outdoor space. Whether you're a first-time buyer or looking to downsize for retirement, this home is ideal. Prime Location Walk to the creek, Lake Ontario, parks, scenic trails, transit, and GO station. Close to major highways, downtown Toronto, Pearson Airport, and shopping amenities. (id:49187)
2710 - 3900 Confederation Parkway
Mississauga (City Centre), Ontario
Welcome to M City Living at Its Finest - 3900 Confederation Pkwy. Experience elevated urban living in this stunning brand-new 1-bedroom + flex condo on the 27th floor of the highly sought-after M City development. This bright and airy unit boasts 9-foot ceilings, floor-to-ceiling windows, and a wraparound balcony with access from every room, offering breathtaking panoramic views and an abundance of natural light. The sleek, modern kitchen is thoughtfully designed with quartz countertops, integrated brand-new appliances, and stylish finishes throughout - perfect for both daily living and entertaining. Residents enjoy access to resort-style amenities, including a 24-hour concierge, a rooftop saltwater pool, state-of-the-art fitness center, media lounge, and more. Ideally located just steps from Square One Shopping Centre, Celebration Square, top restaurants, public transit, groceries, and community resources. Plus, you're only a short drive to the University of Toronto Mississauga and major highways - this is the perfect spot for professionals, first time home buyers, investors, or anyone looking to enjoy the best of Mississauga. (id:49187)
55 Chamberlain U2 Avenue
Toronto (Briar Hill-Belgravia), Ontario
Beautifully Renovated Detached Home Located In One Of The Most Sought After Areas Of Toronto. Very Short Distance To Eglinton West Subway Station And The Future Metrolinx Lrt. Close To All Amenities, Banks, Shopping Centre, Gas Station, Minutes From Schools, Parks, Shops And Eateries. Private Entrance And Laundry And Backyard. One Parking included. (id:49187)
13 - 30 Lagerfeld Drive
Brampton (Northwest Brampton), Ontario
A Stunning Brand New End Unit Stacked Townhouse is now up for lease in a highly sought-after area of Brampton, conveniently situated right across from Mount Pleasant GO Station and Bus Station. This contemporary residence boasts an open-concept layout encompassing the living, dining, and kitchen areas, along with two bedrooms and two and a half baths. The main floor features numerous upgrades, including enhanced doors, trims, and baseboards, as well as a beautifully upgraded hardwood staircase and a kitchen adorned with granite countertops and a central island. Excellent outdoor space with 2 large balconies. (id:49187)
222 - 1100 Sheppard Avenue W
Toronto (York University Heights), Ontario
Modern 2 Bed, 2 Bath Condo with Parking | Prime Location near York University. Experience urbanliving at its best in this newly built condo with Ensuite primary bedroom with built in closet, offering Kitchen with modern appliances, Ensuite Laundry, 2nd bedroom with closet and window. It is coveted location near Allen Road and few mins away from 401. Ideal for students and professionals, enjoy proximity to TTC transit, Yorkdale Mall, Grocery stores and diverse dining options.This condo provides a perfect blend of style and convenience, with shopping and transitoptions just steps away. Whether you're commuting downtown or studying at York University, this location caters to every lifestyle need. Don't miss out on leasing this exceptional condo in ahighly sought-after area. (id:49187)

