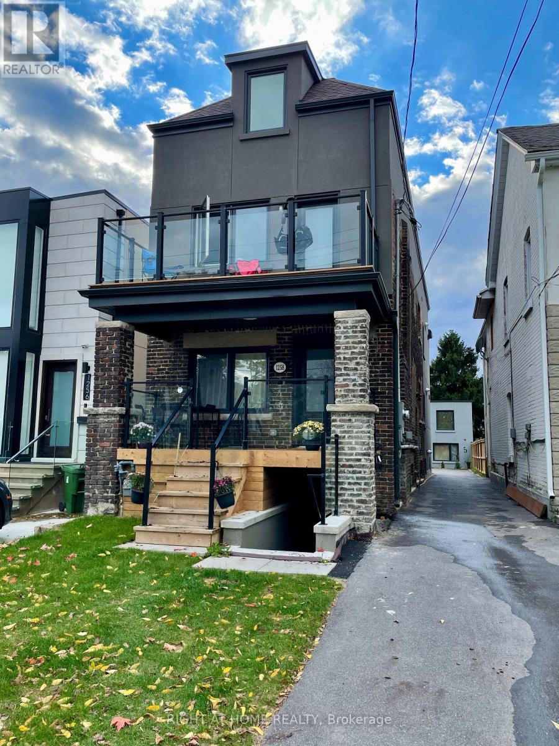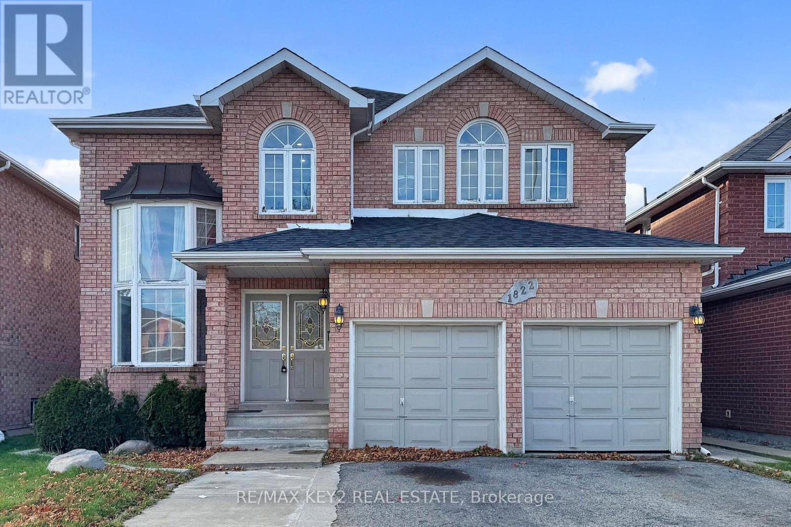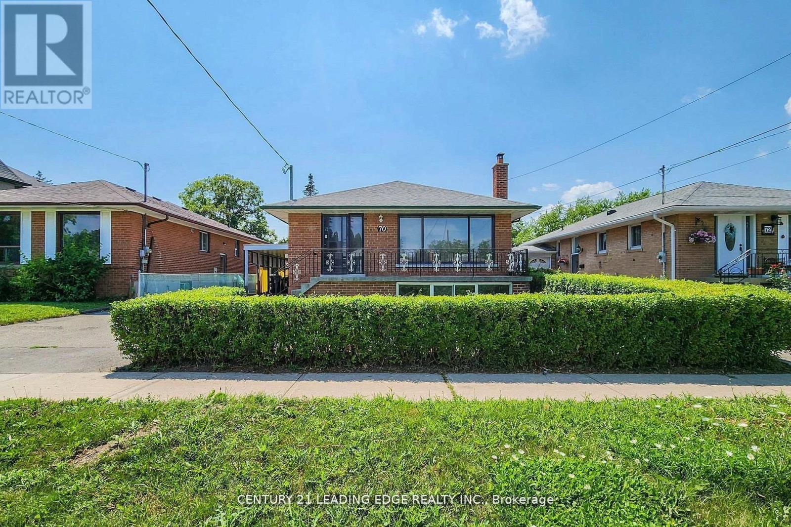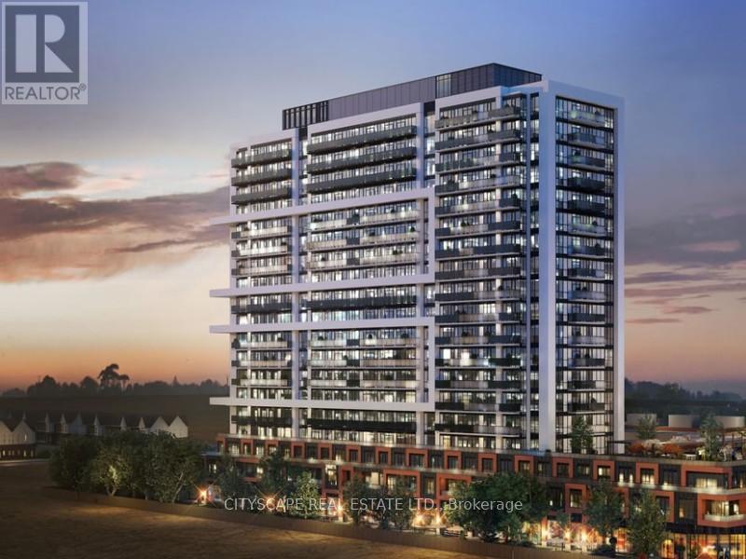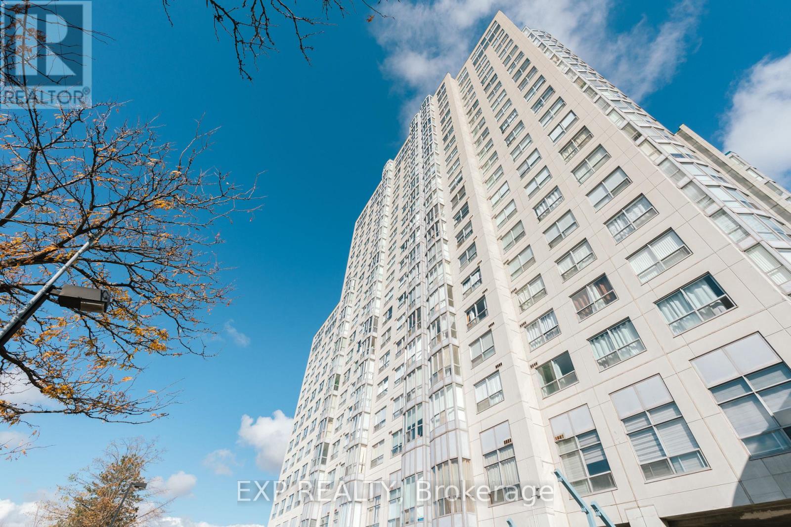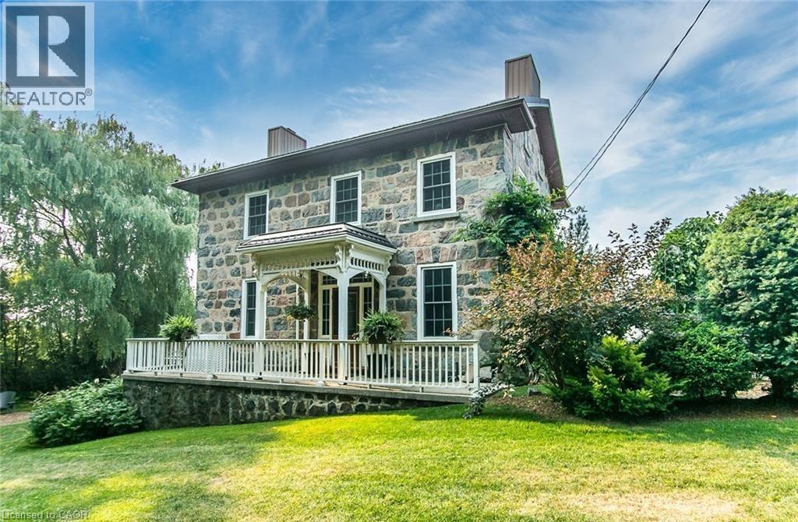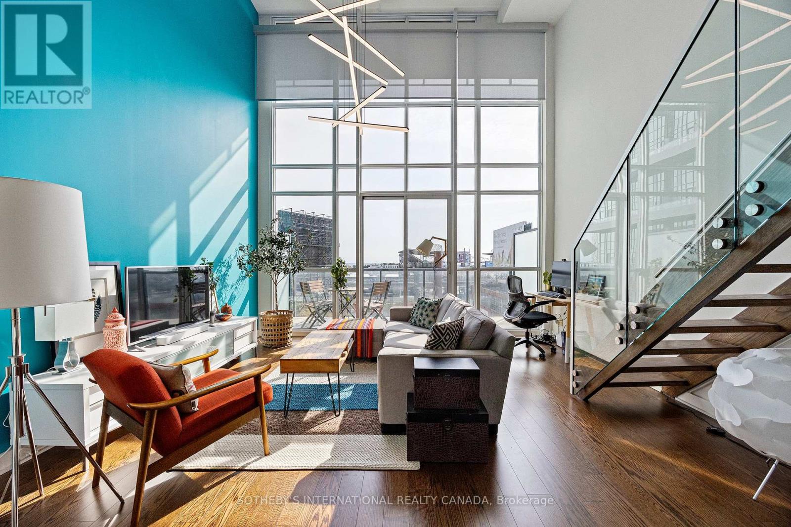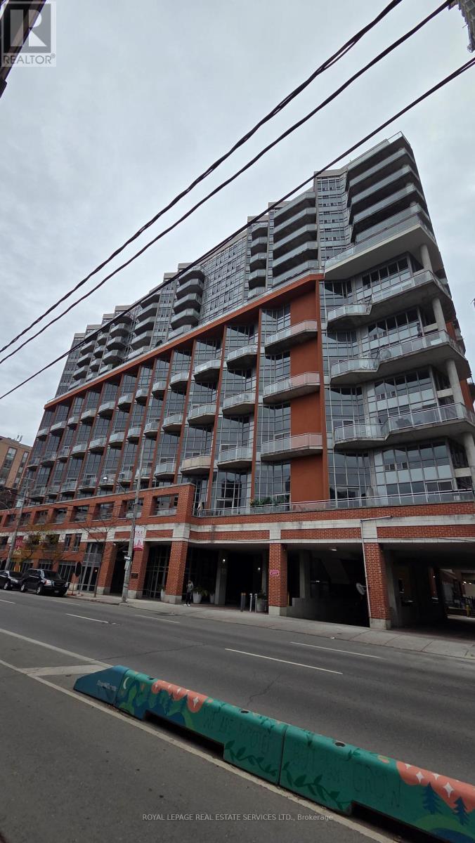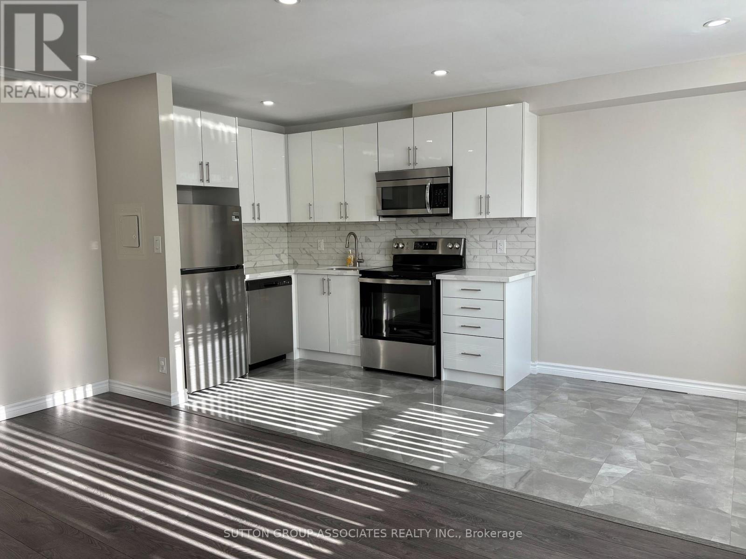2 - 1258 Broadview Avenue
Toronto (Broadview North), Ontario
Looking For That Condo Alternative With High Speed Internet Included? This Ground Floor Level, 1000Sf With 3 Bdrm And 2 Bathrooms. The Suite Was Professionally Designed With High End Open Concept Kitchen/Living For Entertaining, Quartz Countertops, Gorgeous Bathroom & Private Terrace. Located In A Family Friendly Area, Steps To Parks, Schools, Shopping, Dvp, & A Bus Stop Right Outside The Door! Get To Broadview Station In Under 5 Minutes. It is possible to park a car in a private parking spot right by the entrance to the unit. (id:49187)
1822 Rosebank Road
Pickering (Amberlea), Ontario
Welcome to this beautifully refreshed, carpet-free home offering the upper and main floors plus a dedicated section of the basement for storage, located in a sought-after area near Rosebank Road. Freshly painted throughout and featuring new windows scheduled for installation in early December, this home is filled with natural light and offers generous living space. Featuring 4 spacious bedrooms and 2.5 bathrooms, including a primary retreat with a luxurious 5-piece ensuite, this home is ideal for families or professionals seeking comfort and space. The main floor offers an exceptional layout with a family room, formal living and dining rooms, and an additional sitting area, providing flexibility for everyday living and entertaining. Situated in a desirable Pickering neighbourhood, just minutes to shopping, schools, parks, transit, and quick access to Highway 401, this home combines space, convenience, and a fantastic location. (id:49187)
Bsmt - 70 Wexford Boulevard
Toronto (Wexford-Maryvale), Ontario
Must see this spacious professionally renovated over size Basement with separate entrance. 2 bedrooms for rent in the heart of Wexford. Over 1100 sqft of living space, Well maintained laminate floors throughout, Spacious 2 beds, large above ground windows, with plenty of closet space. Combined spacious Living and dining with large above ground window. Kitchen combined with breakfast area and separate Laundry with above ground window. Steps to Public trans, Short walk to Schools and shopping. Few minutes drive to D.V.P. and 401. Pharmacy Bus ride minutes to Subway station. Short walk to Wexford Highschool and Wexford Public School. 6 months to 1 year contract. (id:49187)
200 - 9 Davies Avenue
Toronto (South Riverdale), Ontario
Riverdale Business Area. Dvp/Queen/River St/Public Transit/Dvp. Post Beam Loft Style Work Units. Public Washrooms Per Floor. Many Uses, Tech/ App Development, Offices, Physio, Photography, Light Industrial Parking Available At Extra Cost. Large Open Rectangle Unit. Shopping & Restaurants. (id:49187)
1735 - 2425 Simcoe Street N
Oshawa (Windfields), Ontario
Welcome to UC Tower, where modern design meets sophisticated living in the heart of Oshawa's thriving north end. This brand-new 2-bedroom, 2-bathroom luxury unit offers a perfect blend of comfort, style, and convenience.Step into an open-concept living space featuring floor-to-ceiling windows, 9-foot ceilings, and premium finishes throughout. The designer kitchen boasts sleek quartz countertops, stainless steel appliances, and modern cabinetry, ideal for both everyday living and entertaining. The spacious primary suite includes a walk-in closet and a spa-inspired ensuite bathroom, while the second bedroom provides the perfect space for guests, a home office, or a growing family.Enjoy panoramic city views from your private balcony, or take advantage of the building's state-of-the-art amenities, including a fitness center, party lounge, rooftop terrace, 24-hour concierge, and secure underground parking.Ideally situated minutes from Ontario Tech University, Durham College, shopping, dining, parks, and Highway 407, this unit offers both convenience and an upscale lifestyle.Experience contemporary luxury living at UC Tower - where every detail is designed for modern comfort (id:49187)
310 - 2550 Lawrence Avenue E
Toronto (Dorset Park), Ontario
Beautiful and spacious 2-bedroom, 2-washroom condo filled with natural sunlight! This well-maintained corner unit features a generous primary bedroom with a 3-pc ensuite and walk-in closet, along with a functional layout perfect for comfortable living. Freshly painted for a move-in ready feel! Enjoy all-inclusive utilities and low maintenance fees in a well-managed building with exceptional amenities including an indoor pool, gym, party room, billiard room, visitor parking, and 24-hour concierge. Prime location just steps to Kennedy Subway & GO Station, TTC, schools, parks, shopping, hospital, library, and quick access to Hwy 401. A rare opportunity offering outstanding space, value, and convenience - perfect for first-time buyers, investors, or down sizers! (id:49187)
906864 Township Road 12
Bright, Ontario
Welcome to your dream country retreat, tucked away on a peaceful rural road just outside Plattsville. This 1857 stone home has been renovated blending character with modern comfort, all nestled on a private, beautifully landscaped 1.6 acre lot that truly is a gardeners paradise. Stroll through the gardens, unwind by the firepit with family and friends. You'll find a charming shed, perfect for storing your riding mower, and other equipment. A sparkling 20x40 heated inground pool awaits you, tucked into its own secluded, fenced in area surrounded by mature trees and shrubs. There's even a dedicated vegetable garden for the green thumbs in the family. This exceptional home offers approximately 3700 sq.ft of living space, and a massive 4+car garage, featuring an E/V Charger, hot+cold running water, floor drains and portable heater. Two Breezeway entrances offer practical storage and convenience. Inside you will find formal Living/Dining rooms, perfect for family gatherings or quiet relaxation. The Gourmet Kitchen offers an abundance of cabinetry, granite countertops, a large island with Breakfast bar and high end appliances, and a new SS range hood. There is a spacious laundry/mud room, complete with ample storage. Off the Kitchen the outdoor Sunroom offers a perfect spot for movie nights, watching sports, etc. The bright Family room impresses with Cathedral ceilings, skylights, a cozy gas fireplace & a built-in wet bar. A loft area above adds even more versatile living space. Upstairs the Primary Bedroom is its own private retreat, featuring a large walk-in closet, luxurious 4pc ensuite with a walk-in shower, and cozy FP. 3 additional bdrs share a beautifully renovated 3pc bath. The partially finished WO Basement includes a wood FP & more storage. The Home is serviced by 2 wells, and a combination of Hot water gas heating, heat pump and ductless A/C Units. Hy-Grade roof(2016)This is truly a one-of a kind, must see Home. Just 30 mins to K-W. Book your private tour now. (id:49187)
507 - 5 Hanna Avenue
Toronto (Niagara), Ontario
This Lovely Liberty Village Loft Is What Dreams Are Made Of! Truly A Rare Find. South Facing, 2-Storeys, 2 Bedrooms With 2 Full Bathrooms. Over 1000 SqFt Of Functional Living Space! Stunning Open Concept Kitchen Equipped with an Extra Large Centre Island Perfect for Storage & Casual Dining. Enjoy The View From Your 17 Ft Tall Floor-To-Ceiling & Wall-to-Wall Windows. Walk-Out To a Large Balcony Overlooking The Liberty Market Lofts Courtyard! Building Has Amazing Amenities Inc. Gym, Yoga Room, Basketball Half Court, Party Room with Billiards Table, Pet Washing Station, Conference Rooms & More (id:49187)
1116 - 255 Richmond Street E
Toronto (Moss Park), Ontario
Beautifully updated 590 sq ft south facing 1 bedroom unit in Moss Park Downtown Toronto. The kitchen has been upgraded with new soft close cabinets, black granite counter top designed to add an eating area/breakfast bar for 2. Quality Stainless steel appliances, Frigidaire range, Whirlpool fridge, Whirlpool over the range microwave, Bosch dishwasher and LG stackable washer and dryer. Living room has stunning custom wood accent wall with built-in soft close cabinets and 65" Flat Screen Samsung TV included in the sale! Primary Bedroom, with walk-in closet, is large enough for a king bed and you still have space for a desk! Exceptionally well laid out suite for a single person or couple. South facing balcony with a city view, no buildings blocking your view! The unit also comes with a parking stall and locker, added value for the unit. If you do not use the parking stall or locker, you can rent them out! Unbeatable location and low maintenance fees which Include All Utilities!! Amenities include 24-hour concierge, exercise room, sauna, party room, guest suites and ample visitor parking. All of this in an unbeatable location, just steps to the Financial District, St. Lawrence Market, Distillery District, a 3-minute Walk to the Subway, Path, St. James and Berczy Parks, and the Waterfront Trails. Please Note: Although the unit is currently occupied by a tenant, most of the furniture is negotiable for sale. (id:49187)
906 - 88 Broadway Avenue
Toronto (Mount Pleasant West), Ontario
2 Bedroom 2 Bathroom Condo at a well managed, preferred building at Yonge & Eglinton. 950 SqFt with practical split layout. Separate kitchen with SS appliances, granite counter and lots of cabinets. Primary bedroom with 4 pc ensuite bathroom and walk-in closet. Freshly painted! Custom curtains. Parking & Locker included! Steps to TTC, Subway & Future Crosstown LRT, Shopping, Restaurants, Movie Theatre and Great Schools. (id:49187)
1412 - 158 Front Street E
Toronto (Moss Park), Ontario
The One You Have Been Waiting For! East Facing 554 Square Feet, 1 Bedroom + Den Featuring Floor-To-Ceiling Windows, 9ft Smooth Ceilings, Vinyl Wide Plank Flooring, Custom Roller Shades And A Spacious Balcony. Thousands Spent On Builder Upgrades! Large Four-Piece Bathroom With Upgraded Porcelain Tiles. Separate Den That Is Perfect For A Home Office. Oversized Primary Bedroom With Large Closet And Floor-To-Ceiling Windows. Sleek And Modern Kitchen With Quartz Countertops, Porcelain Backsplash, Under-Cabinet Lighting, Integrated Kitchen Appliances W/ Glass Cooktop, Stainless Steel Microwave And Oven. Unit Is Distinctively Located On The Same Floor As The Rooftop Pool! Located Steps From Union Station, St. Lawrence Market, Financial District, GB College, U of T, TMU And Diverse Shops And Eateries. Amenities Include 24-Hour Security, Rooftop Outdoor Pool, Gym, Party Room, And Guest Suites. (id:49187)
305 - 180 Vaughan Road
Toronto (Humewood-Cedarvale), Ontario
This beautifully renovated 1-bedroom apartment sits in the heart of Humewood, offering modern comfort in one of Toronto's most desirable neighbourhoods. The bright south-facing living space features pot lights throughout, and an updated kitchen with stainless steel appliances including a dishwasher. A 4-piece bathroom with a relaxing soaker tub and the convenience of ensuite laundry add to the everyday comfort.Heat and water are included in the lease cost, with on-site parking available for $100/month.Just steps from St. Clair West subway station, Loblaws, lush parks, and all the cafés, restaurants, and shops along St. Clair West-this location truly has it all. (id:49187)

