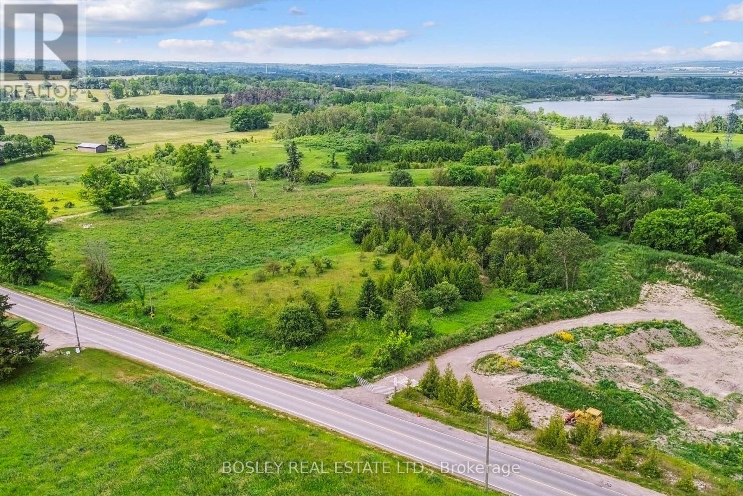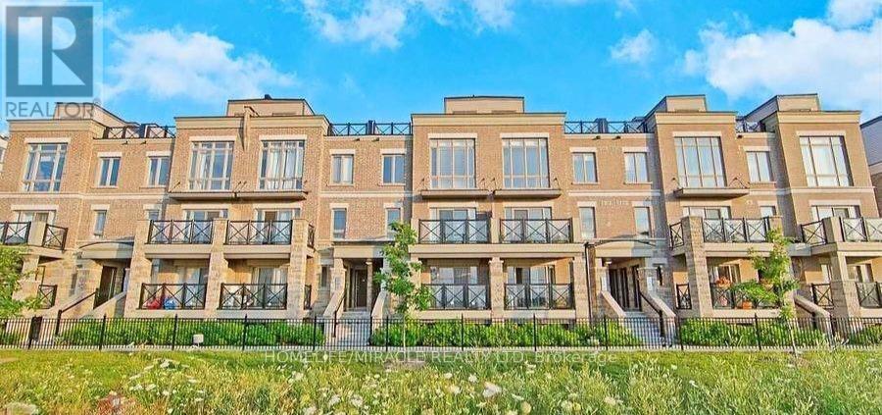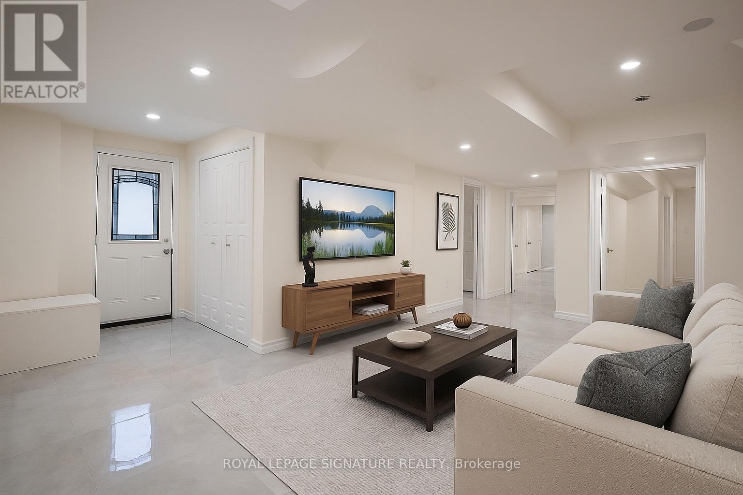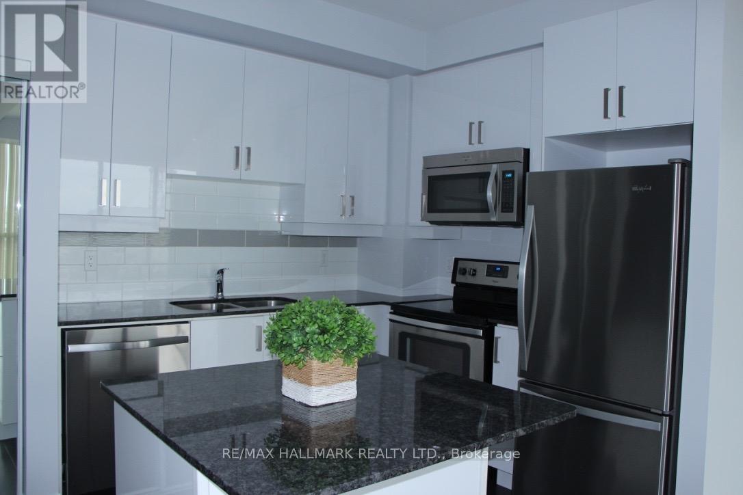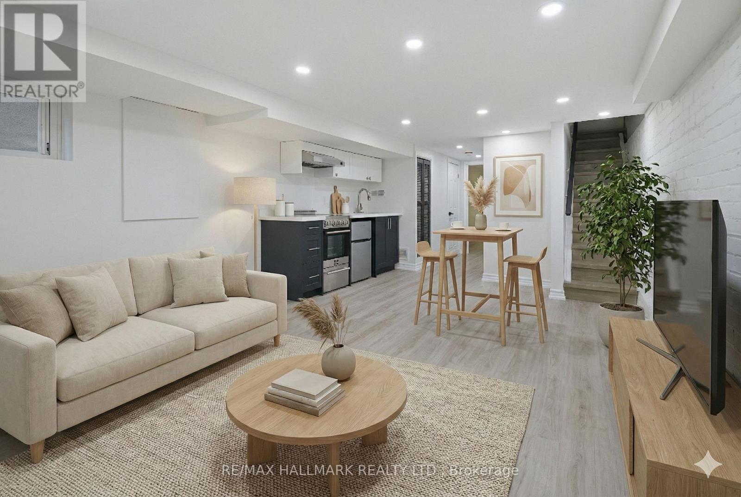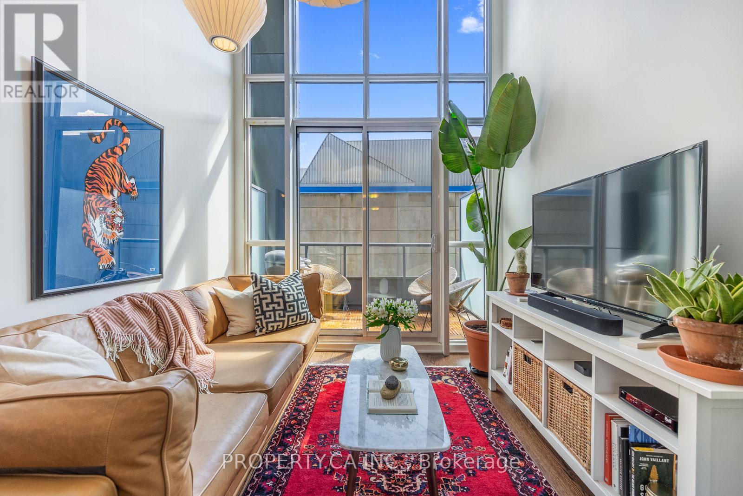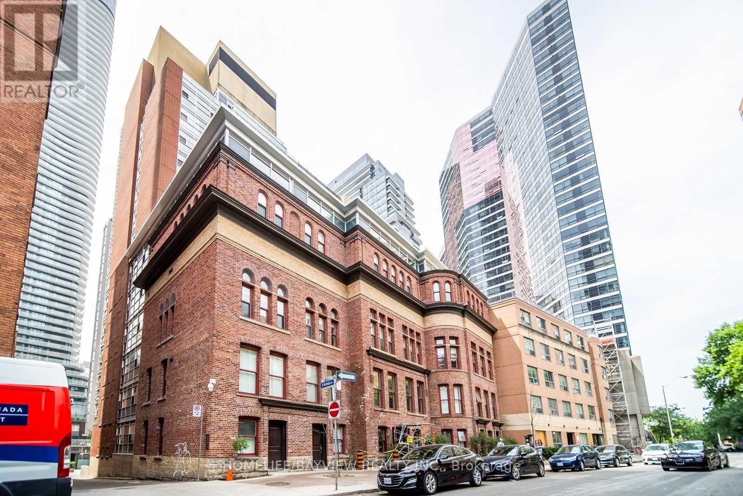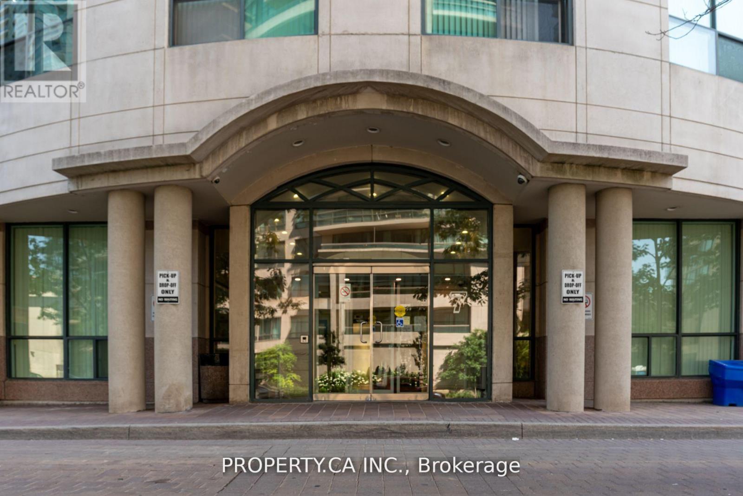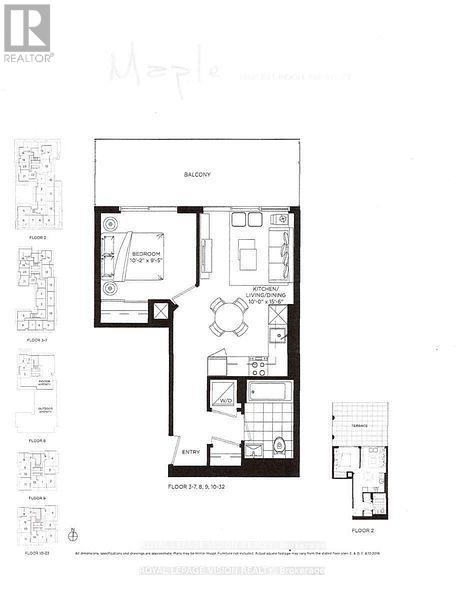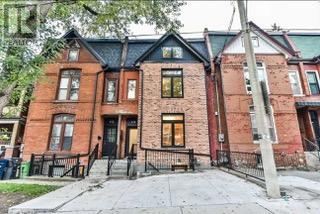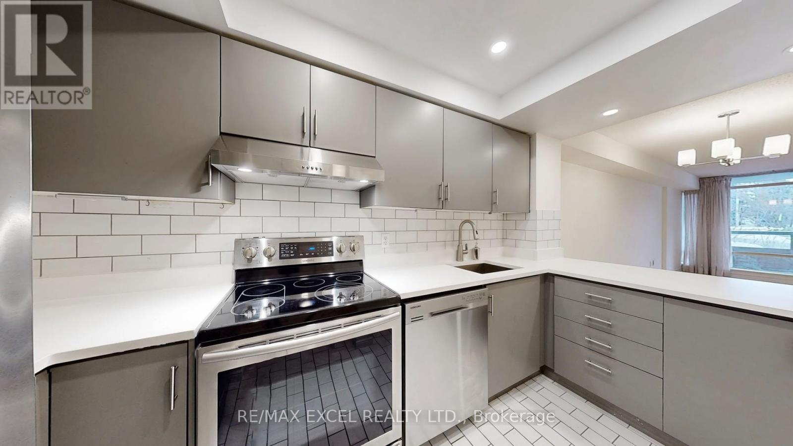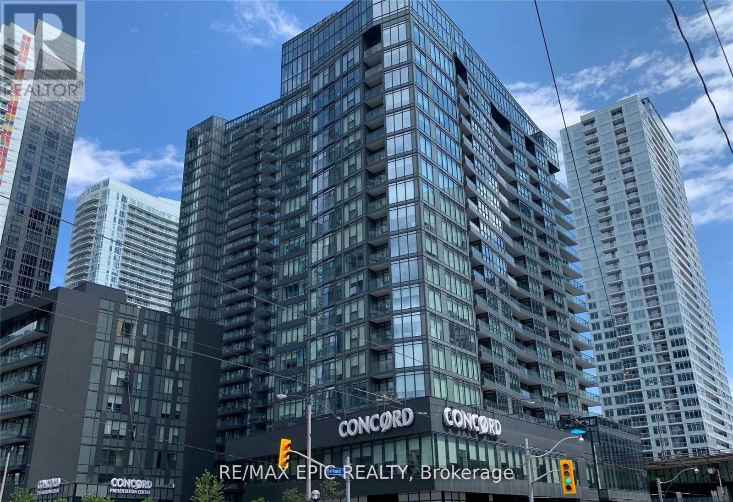18156 Dufferin Street
King, Ontario
This sprawling, unspoiled property is a private retreat like no other, anchored by a stunning 45-acre lake, perfect for swimming, paddling, wakeboarding, or simply relaxing at the waters edge. The diverse terrain features rolling meadows, lush forest, high dry plateaus, and trails throughout, making it ideal for hiking, ATV'ing, or horseback riding. With approximately 700 feet of road frontage on Dufferin, 800 feet of road frontage on Keele and an internal road network already in place, this is a turnkey canvas for a private family compound or future country estate. Multiple elevated build sites with panoramic views offer incredible potential to design your dream home in total seclusion. The scale and topography of this land are truly one-of-a-kind, feeling worlds away while still being minutes to amenities, golf, top private schools, and major highways. The property is poised for redevelopment or long-term land banking. Private, serene, and surrounded by nature this is a once-in-a-generation opportunity to own one of the most significant land holdings in King. (id:49187)
514 - 30 Dunsheath Way
Markham (Cornell), Ontario
Modern stacked townhouse in the heart of Cornell, Markham! Welcome to 30 Dunsheath Way, Unit 514, located on the first floor with plenty of natural light. This beautiful 2-bedroom, 2-bathroom townhouse is in a high-demand area, featuring an excellent layout with an open concept design. Bright, clean, and move-in ready, it boasts a modern kitchen with stainless steel appliances and backsplash, a spacious primary bedroom with a 4-piece ensuite and walk-in closet, and laminate flooring throughout. Low maintenance fees. Conveniently close to Cornell Bus Terminal, schools, parks, community Centre, Markham Stouffville Hospital, Markville Mall, and Hwy 407. (id:49187)
Basement - 77 Wheelwright Drive
Richmond Hill (Oak Ridges Lake Wilcox), Ontario
Bright and beautifully renovated basement apartment just minutes to Lake Wilcox, GO Station, YRT, parks, schools, and community centre. This spacious unit features a quartz kitchen with modern finishes, large windows, plenty of storage, and a versatile den with closet that can be used as a second bedroom. Enjoy the convenience of a separate entrance, private ensuite laundry, and one driveway parking spot included. Tenant to pay one-third of utilities and Hot water tank rental fee. No pets and no smoking, please. A stylish and comfortable place to call home in a prime Richmond Hill location! Note: Photos may have been digitally staged. (id:49187)
420 - 2900 Highway 7 Road
Vaughan (Concord), Ontario
This stunning 2-bedroom, 2-bathroom corner unit offers the perfect blend of luxury and convenience. Step inside to discover an upgraded kitchen featuring modern cabinets and beautiful granite countertops. The spacious living area is enhanced by 9-foot ceilings, creating a bright and airy atmosphere, while a private balcony provides the perfect spot to relax and enjoy your morning coffee.The building itself boasts a range of fantastic amenities, including a fitness center, party room, and 24-hour concierge service, ensuring you have everything you need just steps away from your front door. Situated in one of Vaughan's best locations, you will be within walking distance to the subway at Jane/7, offering easy access to public transit. Commuting is a breeze with quick connections to Highway 407 and 400, and York University is just a short drive away. Explore an array of nearby amenities, including shopping, dining, parks, and entertainment, making this location ideal for any lifestyle. This unit comes with one spacious parking space next to the elevator and a locker for added convenience. Photos are from previous tenancy. (id:49187)
208 Cedarvale Avenue
Toronto (Woodbine-Lumsden), Ontario
Freshly Renovated One-Bedroom Lower Level Unit, With Private Entrance & Laundry! Be The First To Occupy This Bright, Open Concept Apartment With Brand New Appliances, New Laminate Floors And Just Installed Bathroom. Separate Bedroom. Moments To Woodbine Subway, Main Street Go Station, The Danforth, Groceries, Pharmacy And Local Parks. Meticulous Landlord, All Done With Permits, Fire Door Separates Unit From Main Floor Apartment. (id:49187)
329 - 5 Hanna Avenue
Toronto (Niagara), Ontario
Offers anytime! Embark on refined urban living with this impeccably designed home in a boutique loft. Awaken each day to the gentle embrace of morning sunlight, flooding this loft's one-bed, two-bath layout with warmth. The soaring ceilings, featuring Herman Miller suspension lights and an intelligently crafted layout, create an atmosphere of spaciousness and allure. The unique design is a rare find in the Toronto market, boasting a functional layout, private balcony, and a second-floor primary bedroom with an oversized en-suite washroom. The building features a concierge, a gym with a yoga studio, a basketball court, guest suites, visitor parking, a party room and a pet spa! With three elevators serving just eight floors, you enjoy swift access to your condo without the hassle of long waits. Immerse yourself in the vibrant atmosphere of Liberty Village, with an array of bars, restaurants, and entertainment venues mere moments away. Navigating your commute is effortless, with the GO train station conveniently located nearby and easy access to highways and major TTC routes. Tucked away in the south end of the Village, Liberty Market Lofts is insulated from any major street, offering some peace and tranquillity while being steps from some of Toronto's most iconic spots like BMO Field, Brodflour Bakery, Balzac's Coffee, Brazen Head, Liberty Soho, Local Bar & Eatery and Left Field Brewery. The unit comes with one parking space and one locker. (id:49187)
1201 - 11 St Joseph Street
Toronto (Bay Street Corridor), Ontario
Rarely Offered South Facing 2 Bed 2 Bath Condo W/ Parking In Most Sought After Location Of Yonge & College On A Quiet Street & Steps To Subway, Ttc, University Of Toronto, Hospitals, Bay Street, Yorkville & Yonge, Bloor & College. Approx 1,000 Sq Ft Hardwood Floors, Upgraded Kitchen Stainless Steel Appliances, Storage & Impressive S City Views. "Eleven Residences" Is A Boutique Bldg W/ Rooftop Bbq, Gym, Billiards, Party Room, Media Room, Theater Rooconcierge, Visitor Parking & More. (id:49187)
1503 - 7 Lorraine Drive
Toronto (Willowdale West), Ontario
Corner Unit. Stunning Upgraded 3 Bedroom Apartment In Desirable Yonge & Finch Location. Features A Gorgeous Kitchen With a Granite countertop, S/S Appliances And Backsplash Tiles. Two Beautiful Washrooms, Open Concept Layout, Balcony With Amazing South View. Only Steps To Subway, Restaurants, Parks, Schools And Much More. Ready to move in. Tenant to pay Hydro. The rest of the utilities are included. (id:49187)
616 - 50 O'neill Road
Toronto (Banbury-Don Mills), Ontario
Vacant, One Bedroom Maple model 495 sq ft per builders floorplan + huge full size balcony with 2 walkouts, one parking spot, one locker. North facing overlooking the retail Shops at Don Mills, all wood/ceramic floors no carpet, steps to all that the Shops on Don Mills outdoor retail mall has to offer - bars, restaurants, VIP cinemas, TD Bank, Metro grocery, retail shops. (id:49187)
Lower - 114 Sheridan Avenue
Toronto (Little Portugal), Ontario
Welcome Home! Gorgeous custom finished lower level apartment with a unique deisgn and layout in Little Portugal. Great space, with private walkout with natural light flooding through. Steps to the finest shops, restaurants, public transit and more! This is a space you don't want to miss! AAA+ Tenants only, employment letter, credit check, references required. (id:49187)
111 - 1210 Don Mills Road
Toronto (Banbury-Don Mills), Ontario
Welcome To This Spacious And Elegant 1-Bedroom Condo Nestled In A Highly Sought-After Residence At 1210 Don Mills. Boasting 735 Sqft Of Open-Concept Living Space, This Beautifully Designed Unit Features A Bright & Airy Layout W/ Modern Finishes. Renovated Kitchen W/ Sleek Cabinetry, Stainless Steel Appliances, & Ample Counter Space. Generously Sized Bedroom (16 Ft Length) With Large Closets For Plenty Of Storage. Upgraded & Renovated Bathroom Too! The All Inclusive Maintenance Fee Covers All Utilities, Cable & Internet. Impeccably Managed Condo W/ Top Notch Amenities: 24 Hr. Concierge, Gym, Sauna, Outdoor Pool, Squash Courts, Whirl Pool, Hot Tub, Party/Games Room, Car Washes! Located In A Prime Area, Youll Be Steps Away From Shops, Restaurants, Parks & Transit, With Easy Access To Major Highways. Dont Miss This Incredible Opportunity To Own A Sophisticated And Spacious Condo In One Of Torontos Most Desirable Neighborhoods! (id:49187)
1010 - 80 Queens Wharf Road
Toronto (Waterfront Communities), Ontario
Sun-Filled Corner Suite | 2 Bedrooms + 2 Full BathsExperience urban living at its finest in this bright corner suite in prime Downtown CityPlace - steps to Front St W, supermarket, and Shoppers Drug Mart for everyday convenience. Modern open-concept layout with wraparound balcony and designer finishes throughout. Contemporary kitchen with stainless steel appliances, built-in fridge, marble backsplash, and ample storage. Primary bedroom with 4-pc ensuite; second bedroom with southeast exposure and abundant natural light. Enjoy world-class amenities: indoor pool, basketball court, gym & more. Unbeatable location with grocery stores downstairs, TTC at your doorstep & just 5 mins to Gardiner. The ultimate downtown lifestyle! (id:49187)

