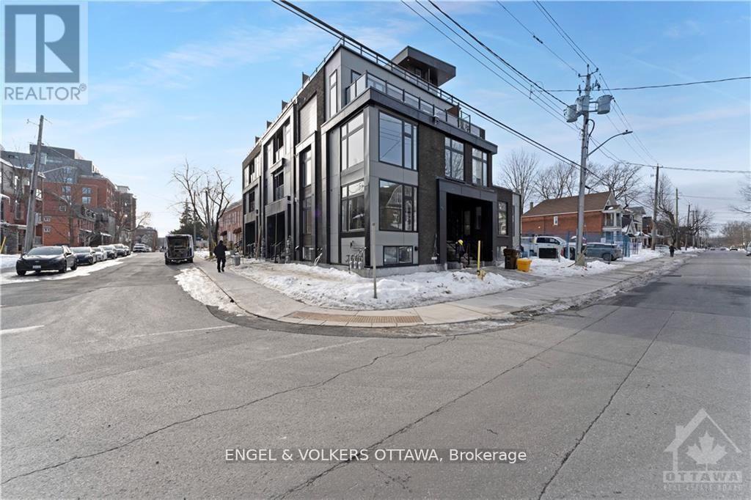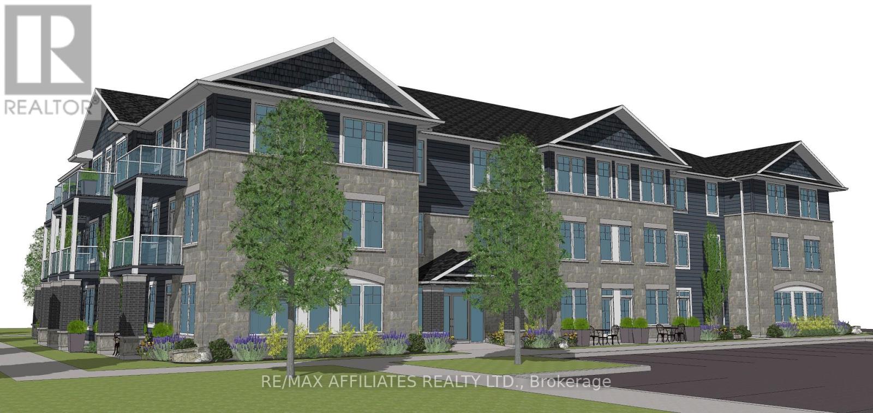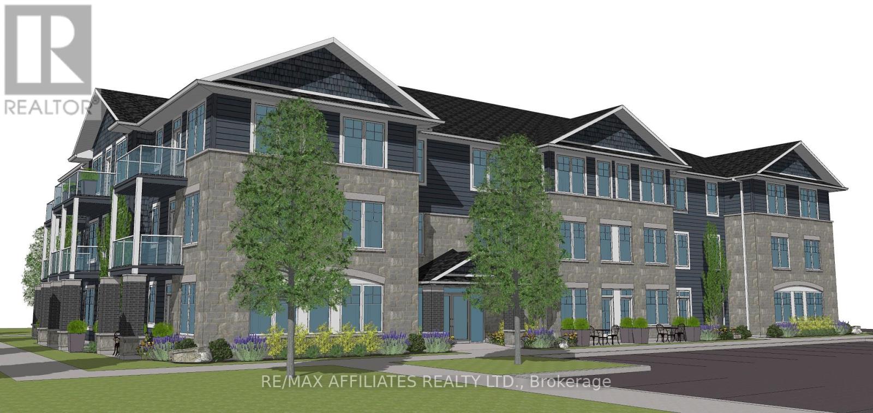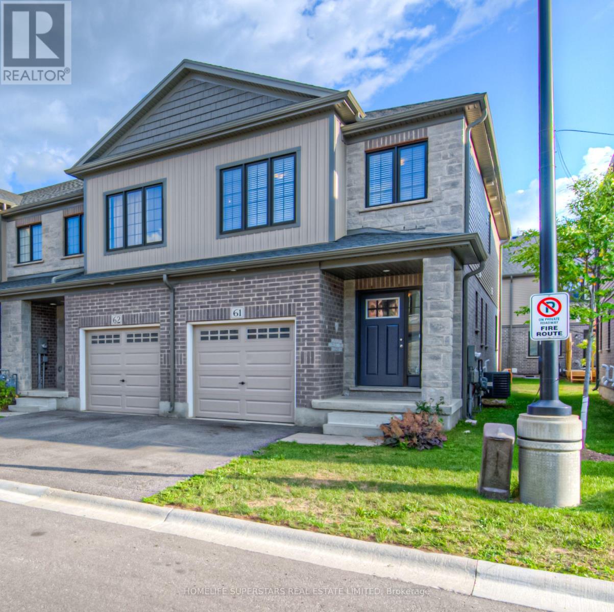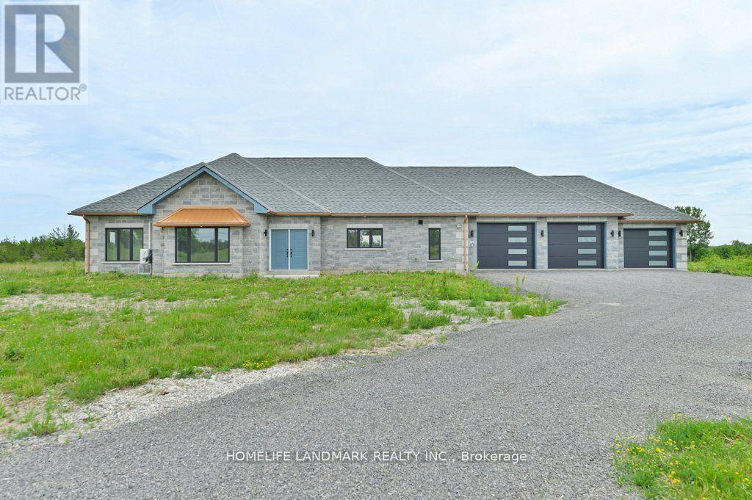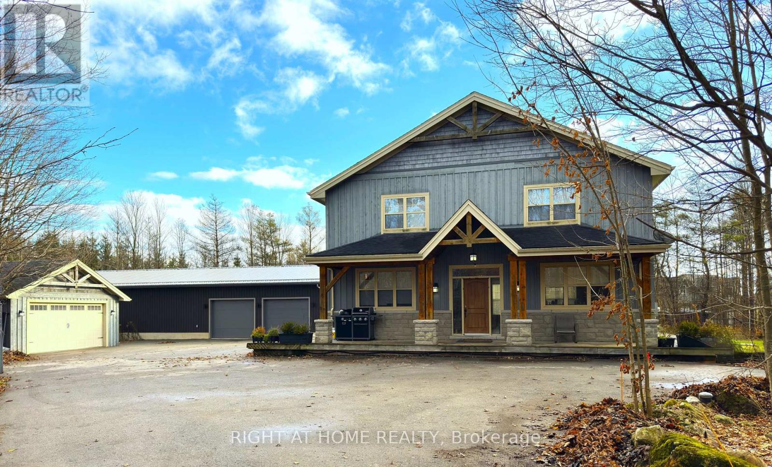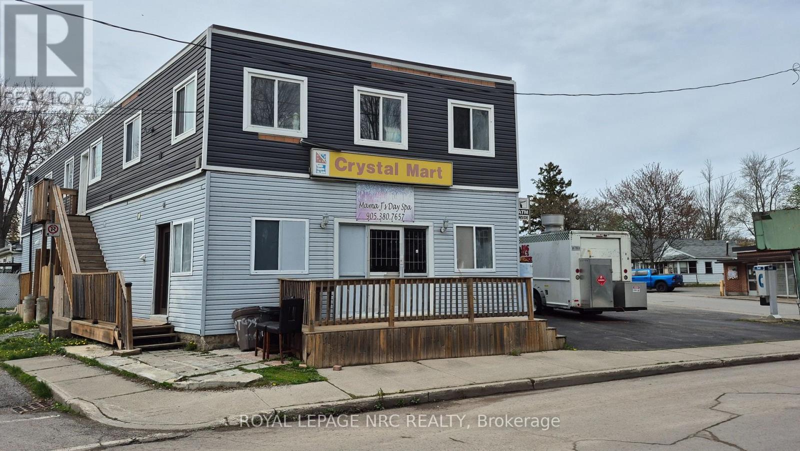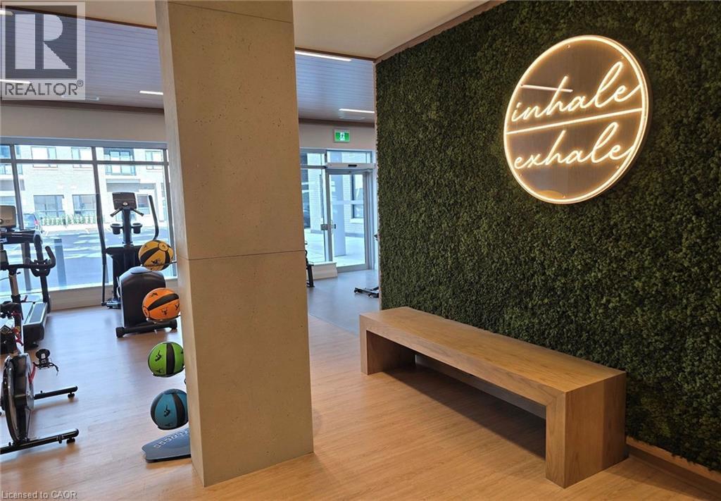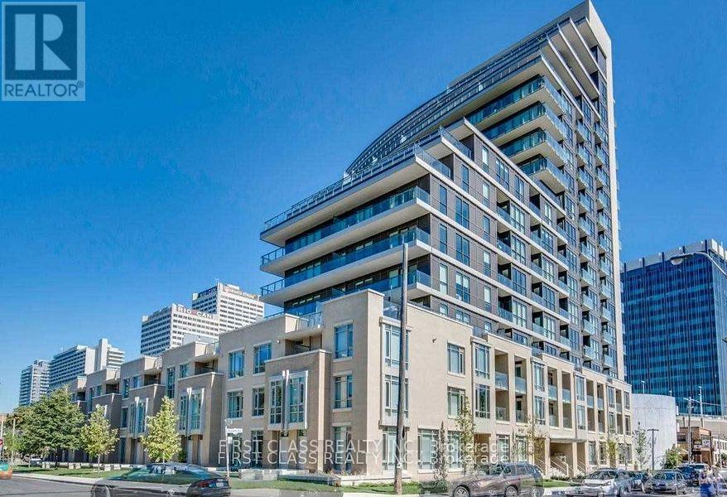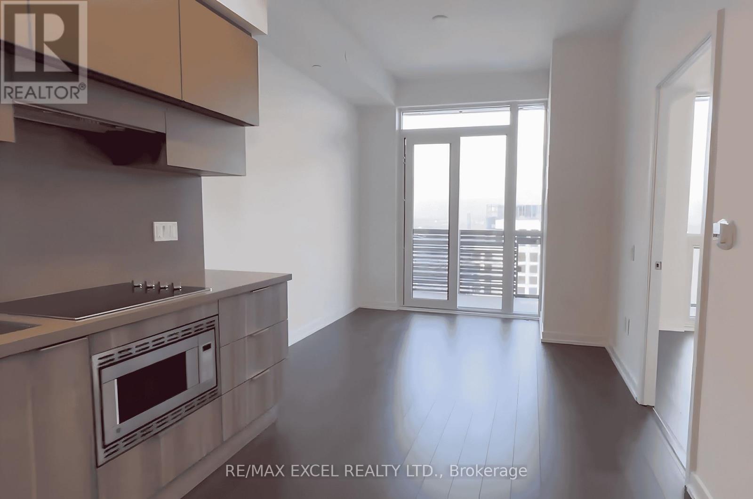2 - 154 Fifth Avenue
Ottawa, Ontario
Luxury Living in the Glebe at Monk & Fifth! Welcome to your dream urban retreat in the vibrant Glebe neighborhood of Ottawa! This exquisite apartment at Monk & Fifth offers a perfect blend of modern and convenient city living. Situated in one of Ottawa's most sought-after areas, this rental building provides an unparalleled lifestyle, surrounded by an abundance of restaurants, parks, grocery stores, and entertainment options such as Lansdowne and Wholefoods. Being a corner apartment, you will love all the natural daylight that is brought in through the oversized windows. The WalkScore for this location is an impressive 92 out of 100. All your daily errands can be done by foot or bicycle, no need for a car! Whether you're enjoying a quiet evening at home or exploring the lively neighborhood, this rental offers the ideal balance between comfort and excitement. Utilities are extra, street parking is available. Some pictures may be digitally enhanced (id:49187)
204 - 5874 Cr #19 Road
North Grenville, Ontario
Welcome to KevLar Village Central. 3 storey 43 unit apartment building. This Studio apartment is located on the Second floor. Kitchen features quartz counters, and space for stools at the counter, large bedroom/living space. Large Bright windows offer and bright inviting space. 3 piece bathroom with a walk in shower. 1 parking spot is included. Laundry on each floor. A new common building with a fitness room and common space with a kitchenette will be available to the Tenants. Great location within walking distance to several stores, coffees shops, restaurants Trails and parks. Welcome to your new home. (id:49187)
101 - 5874 Cr #19 Road
North Grenville, Ontario
Welcome to KevLar Village Central. 3 storey 43 unit apartment building. This 1 bedroom corner apartment is located on the first floor with a private entrance and outside patio. Kitchen features quartz counters, and centre island, open concept over looking the living/dining room space. Large Bright windows offer and bright inviting space. 3 piece bathroom with a walk in shower. 1 parking spot is included. A new common building with a fitness room and common space with a kitchenette will be available to the Tenants. Great location within walking distance to several stores, coffees shops, restaurants Trails and parks. Welcome to your new home. (id:49187)
61 - 135 Hardcastle Drive
Cambridge, Ontario
End Unit Townhouse for Rent - $2745 per month plus utilities. Available January 1, 2025. This bright and spacious end unit offers 3 bedrooms and 2.5 bathrooms with an open concept kitchen featuring stainless steel appliances. Enjoy the convenience of upper floor laundry, central AC, and an HRV fresh air system. A full unfinished basement is included for storage or additional space. The home comes with a single car garage, a single driveway, and access to extra visitor parking. Located in an amazing neighborhood only seconds from major shopping, grocery stores, banks, and Tim Hortons. Quick drive to Highway 401 and downtown Cambridge. Perfect for working professionals or families looking for a clean, modern, and well located home. (id:49187)
1463 Old Milford Road
Prince Edward County (South Marysburg Ward), Ontario
Client RemarksCountry Dream Stone Home On 30 Acres Land With 10 Acres Workable Land Approximal. 2278 Sft Bungalow With 3 Large Size Bedrooms. Open Concept Living Room And Modern Kitchen With 4Ft X 8Ft Quart Countertop Central Island. Cathedral Ceiling Creates Huge Living Room Space Overlooking Private View Through Large Living Room Window And 8Ft Patio Door. Modern 52'' Propane Fireplace With Natural Stone Around. In Floor Heated Whole House With Ever Room Climate Controlled Separately. Large Master Bedroom Enjoy The Country View Through 8Ft Height Patio Door. 5 Pc In Suite Master Bathroom With Freestanding Jacuzzi Bathtub. 5Pc Second Bathroom With Double Vanity With Quart Countertop. Cathedral Ceiling Makes 1075 Sft 3 Car Garage Endless Workspace Enjoying The Warm Infloor Heating. Garage Insulated The Same R Value As House With 4 Modern Contemporary Doors. Traditional Riverdale Stone And Quoins Marches Modern Metallic Copper Color Eavestrough And Soffit. General Link transfer switch & EV charger installed. All appliances included. (id:49187)
217 - 470 Dundas Street E
Hamilton (Waterdown), Ontario
Welcome to this beautiful 2nd-floor residence in the highly sought-after Trend community. This bright and inviting 1-bedroom condo features an open-concept layout that effortlessly blends style and functionality. The modern kitchen boasts brand-new stainless-steel appliances, quartz countertops, and a chic breakfast bar, all overlooking the spacious living area with walkout access to your private balcony. A pristine 4-piece bathroom and convenient in-suite laundry complete the thoughtfully designed interior. Residents also enjoy exceptional amenities, including vibrant party rooms, a state-of-the-art fitness centre, serene rooftop patios, and secure bike storage, offering a lifestyle of comfort and convenience. Situated in the heart of Waterdown, this home provides easy access to top-rated dining, boutique shopping, schools, and picturesque parks. The unit includes one owned surface parking space and an owned locker for added storage. Discover contemporary living at its finest in this exceptional condo. (id:49187)
129 Blue Jay Crescent
Grey Highlands, Ontario
Welcome To This Beautiful 4 Season Exceptional 7 Bedrooms & 4 Baths Custom-Built Two-Storey Home On 2.14 Acres. No Need To Go On Vacation, This Property Has It All. Fabulous Custom Built 4,200 Sqft (Including Finished Lower Level), Is Minutes Away From The Exclusive Beaver Valley Ski Resort. Nestled At the End of A Tree-Lined Drive, It Offers Unmatched Privacy And a True Retreat-Like Atmosphere. Wonderful Open Concept Main Level With 9' Ceilings, And Heated Floors Through-Out. All New Kitchen Appliances. Reverse Osmosis Water System, Well with Constant Pressure System, 200-Amp Electrical Service, Newly Paved Driveway. The 2,200 SqFt Detached Outbuilding Was Built In 2024, Equipped With 100 Amp Electrical Services, Featuring 3 Insulated Oversized Doors And 20 Ft Ceilings, Providing The Freedom For Recreational Use Or Equipment Storage. (id:49187)
3 - 74 Queens Circle
Fort Erie (Crystal Beach), Ontario
Discover a great chance to establish your business in the vibrant center of Crystal Beach. This commercial unit offers strong visibility and an affordable way to get started. The space faces Belfast Rd. and provides convenient parking for customers or staff. Applicants will need to complete an application and undergo a credit check. Utilities are covered in the rent, and the landlord is seeking a minimum 3-year lease commitment. Schedule your private viewing whenever you're ready. (id:49187)
2821 12th Line E
Trent Hills, Ontario
13 acres of waterfront lot on Crowe River, to build your dream home here. 40 gpm newly drilled well. Hydro at the lot frontage. Convenient for shopping, school, and a few minutes' drive to Campbellford. Close to Crowe Bridge Conservation area, Healley Falls and Ferris Provincial Park. Book a showing today! (id:49187)
3250 Carding Mill Trail Unit# 220
Oakville, Ontario
BRAND NEW and never lived in, this stunning 1 + 1-bedroom suite at 3250 Carding House Trail offers the rare opportunity to be the very first to call this modern space home. Every detail feels fresh, untouched, and designed for inspired living. Step into an open-concept layout featuring 9 ft ceilings, pot lights, and expansive windows that fill the home with natural light and showcase serene north view. The atmosphere is warm, airy, and beautifully inviting, a true fresh start. The upgraded kitchen shines with quartz countertops, sleek cabinetry, and stainless steel appliances, all BRAND NEW and ready for your first meal, your first gathering, your first memories. The living area flows into a private balcony, perfect for morning coffees or peaceful evening reflections. The primary bedroom offers a spacious walk-in closet, while the versatile den serves as the ideal home office, reading lounge, or cozy guest retreat. Thoughtful touches like roller shades throughout and in-suite laundry elevate comfort and convenience. Enjoy state-of-the-art building amenities including a fitness centre, yoga studio, social lounge, and beautifully designed party/event room, all BRAND NEW and crafted for a modern lifestyle. Set in one of Oakville’s most desirable neighbourhoods, you are minutes from top-rated schools, parks, trails, shopping, restaurants, major highways, public transit, and Oakville Hospital. Everything you need is truly at your fingertips. Extras: 1 Parking & Locker Included Fresh. Modern. Move-in ready. This BRAND NEW suite is a rare find and it is waiting just for you. Make it yours today. (id:49187)
606 - 60 Berwick Avenue
Toronto (Yonge-Eglinton), Ontario
Furnished. Unobstructed South Facing Views, 1 Bedroom, 1 Bath, Bright And Quiet Condo At Yonge & Eglinton! Custom Made Built-Ins For Maximum Storage. 9 Foot Ceilings, Open Concept With Quartz Countertops, Balcony And Stainless Steel Appliances. Includes 1 Parking And 1 Locker. (id:49187)
3902 - 39 Roehampton Avenue
Toronto (Mount Pleasant West), Ontario
E2 Condo In The Hearts Of Midtown At Yonge And Eglinton.Excellent Layout 1+1.Primary Bedroom With Ensuite And Double Mirrored Closet. Massive Den Can Easily Be Used As 2nd Bedroom. At E2 Condo Offers A Spectacular View And 9 Ft Ceilings. Modern Kitchen W/Integrated Fridge & Dishwasher, Quartz Backsplash. Never Lived In. Steps To Yonge Eglinton Centre, Restaurants, Shops, Banks, Etc.24 Hrsconcierge And Fabulous Amenities! Fully furnished option is available for an additional $100/month. (id:49187)

