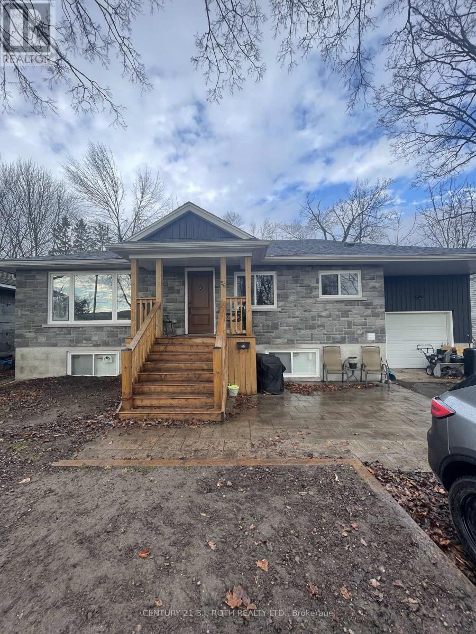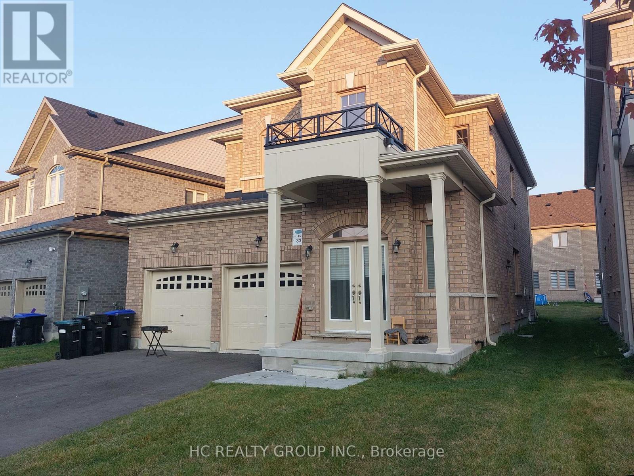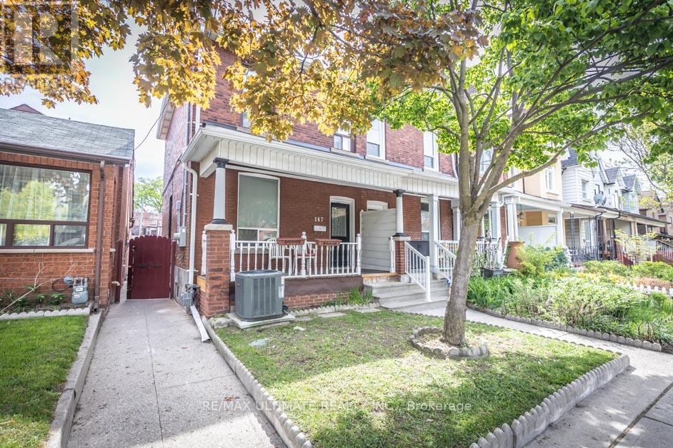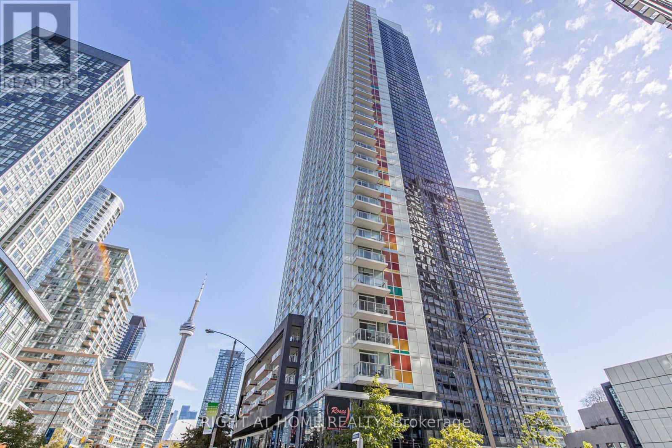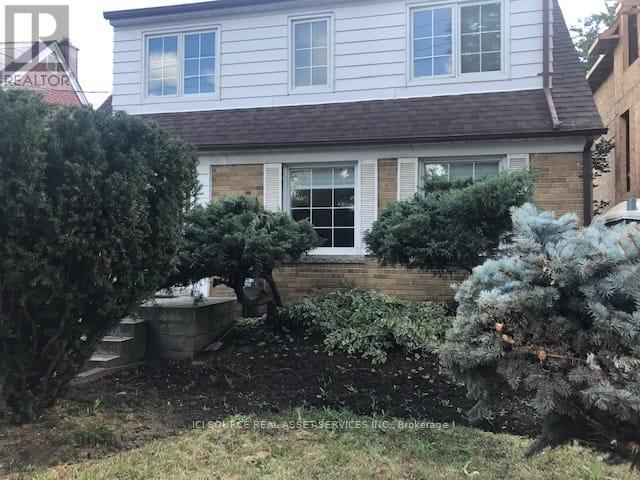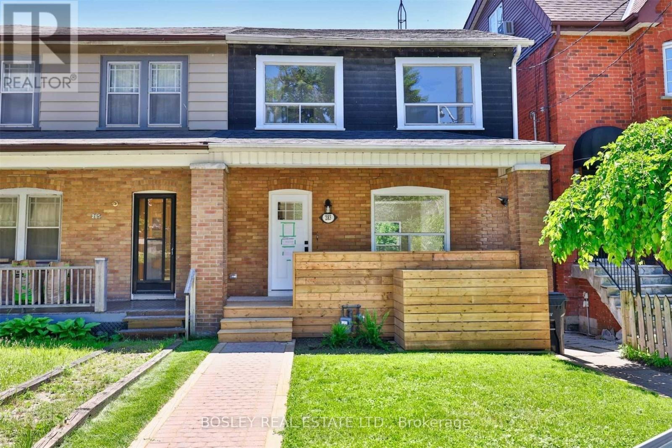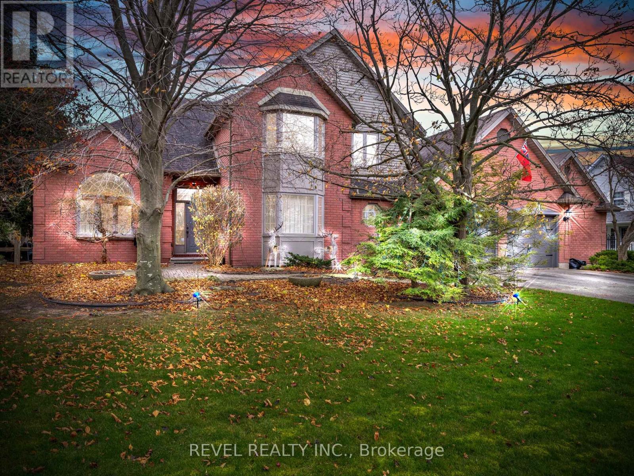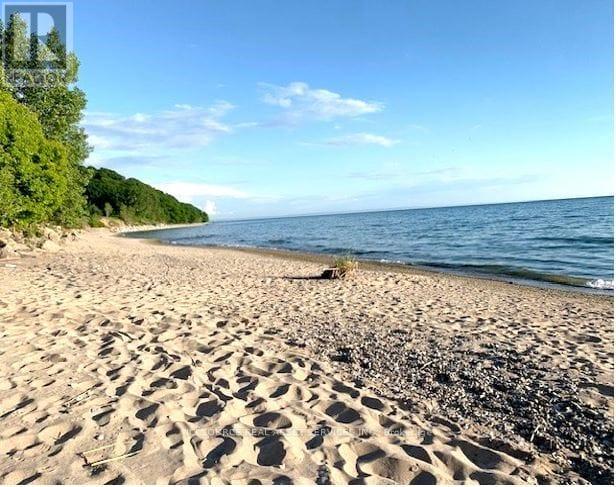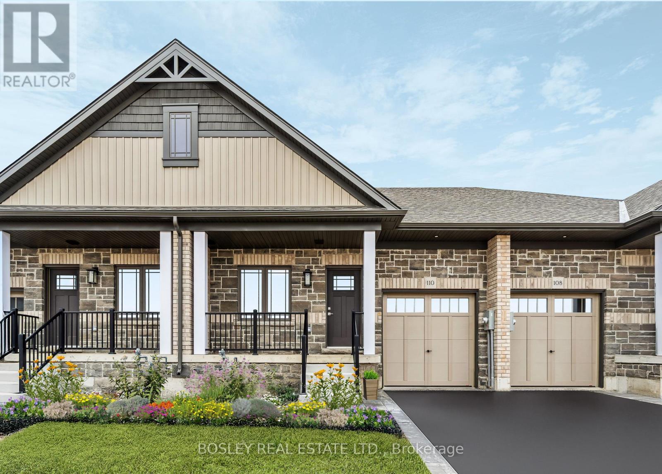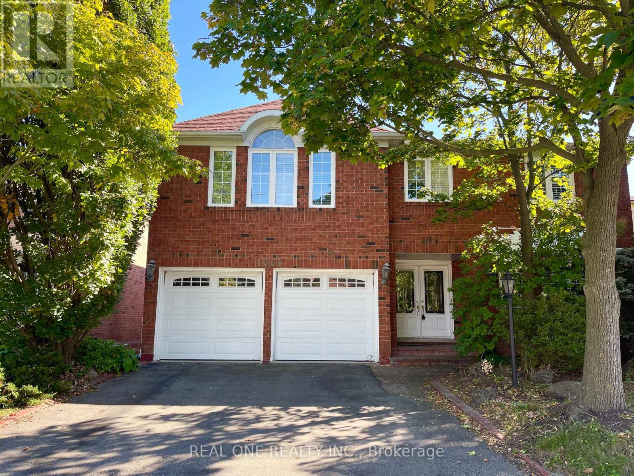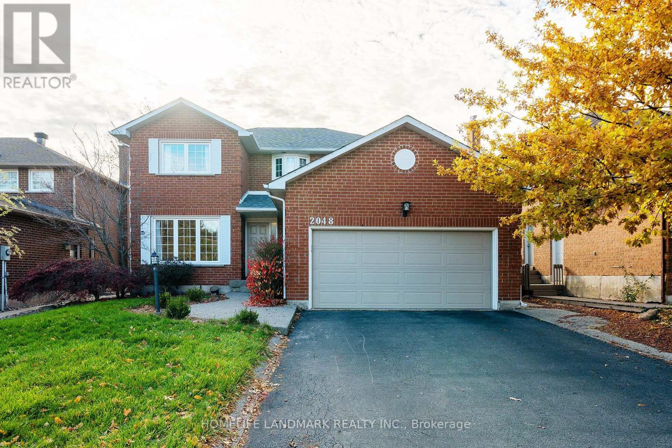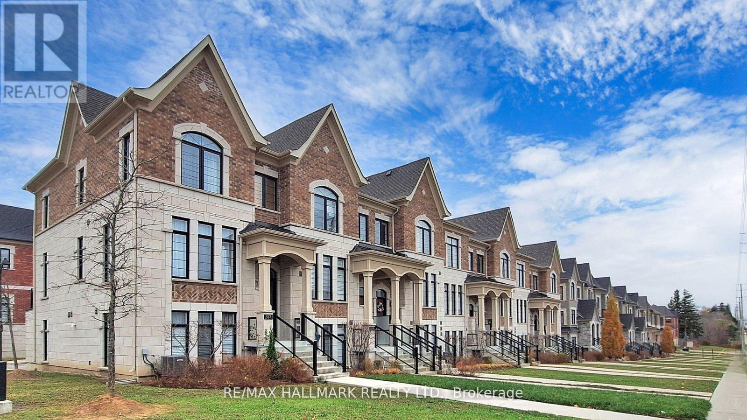56 Olive Crescent
Orillia, Ontario
Welcome to this modern and bright one-bedroom basement apartment, offering comfort, convenience, and plenty of natural light through its large windows. This well-designed space features shared laundry, shared backyard access for outdoor enjoyment, and shared use of the garage for added storage flexibility. Water and gas are included, making budgeting simple and stress-free. One dedicated parking space is provided for your convenience. (id:49187)
33 Mac Campbell Bsmt Way
Bradford West Gwillimbury (Bradford), Ontario
Occupancy available from February 1st. Beautiful, like-new two-bedroom legal basement with a separate entrance in the heart of Bradford. This well-maintained unit features a bright open-concept layout, a modern kitchen with stainless steel appliances (fridge, stove, dishwasher), private in-suite laundry (washer and dryer), pot lights throughout, and window coverings for added comfort. Includes two dedicated tandem driveway parking spots and is steps from Bradford's main shopping area-Walmart, Food Basics, Zehrs, Sobeys, Starbucks, Tim Hortons, Shoppers Drug Mart, McDonald's, and major banks. Close to schools, the library, and the BWG Leisure Centre (ice-skating, swimming, gym, courts, and more).Convenient 5-minute access to Highway 400 and the Bradford GO Station, with Upper Canada Mall, Costco, and additional amenities just 20 minutes away. Clean, modern, and move-in ready from February 1st. Tenant is responsible for 35% utilities (water, hydro, gas and hot water tank). Please send the application with a full Equifax PDF report, 3 most recent pay stubs, an application and 2 pieces of ID. Looking for AAA tenants. No pets, no smokers. (id:49187)
Main - 147 Perth Avenue
Toronto (Dovercourt-Wallace Emerson-Junction), Ontario
Updated and bright, this two-bedroom 867 sqft main floor apartment with 9-foot ceilings in the heart of the Junction Triangle includes sharedbackyard use and private laundry. The spacious eat-in kitchen features quartz countertops, a black swan neck faucet, a large under-mountsink, a pantry, a backsplash, luxury vinyl tile flooring and four stainless steel appliances, including a gas stove, dishwasher and a microwaverange hood. The living room has a walk-out to the sideyard, a large window overlooking the back yard and hardwood floors. Both bedroomshave closets, large windows and hardwood flooring. The sizeable updated 5-piece bathroom has lots of cupboard space & tile flooring. Shovelling and salting are professionally taken care of in the winter, and Street Parking can be acquired byapplying for a municipal permit. You could be just a 2-minute walk from the UP Express to Pearson International Airport or Union Station (a 7-minute train ride). You could be just steps from the West Toronto Railpath (railpath.ca) or a 5-minute walk to Dundas West station, Loblaws,FreshCo, Nut House, restaurants, cafes & much more. You could be close to High Park, Bloor Street West, The Junction & Roncy! The tenant pays 1/3 of all utilities. Available Feb 1st 2026 (id:49187)
1109 - 85 Queens Wharf Road
Toronto (Waterfront Communities), Ontario
Welcome to Spectra Condos, ideally positioned in the vibrant heart of CityPlace, Downtown Toronto. This contemporary one-bedroom suite offers a well-designed, efficient layout enhanced by abundant natural light. Sleek sliding glass panel walls provide flexible living-open them to extend your main living space or close them to create a private bedroom retreat. The spacious walk-through bathroom serves as a functional semi-ensuite, with direct access from both the bedroom and main living area. Floor-to-ceiling windows and a north-facing Juliette balcony invite fresh air and ample light, creating a bright and welcoming atmosphere. The modern dual-tone kitchen features under-cabinet lighting and a stylish backsplash, delivering a clean and sophisticated finish. Perfectly situated beside the expansive 8-acre Canoe Landing Park, complete with sports fields, a dog park, playground, splash pad, and walking trails. Steps to transit, schools, the community centre, library, and everyday conveniences-this is urban living at its finest. Note: Photos of Unit Taken Prior To Current Tenant Moving In (id:49187)
159 Avondale Avenue
Toronto (Willowdale East), Ontario
Professional, cozy and beautiful 4 bedroom home located in the heart of Yonge & Sheppard. Upper portion has 3 bedrooms, 2 bathrooms, main floor has a large eat-in kitchen w fully functional appliances with a stunning view of the private, fenced-in backyard, family room, & powder room. Basement w separate walk-out has a separate bedroom, full kitchen and full bathroom. Hardwood floors throughout. Laundry in basement. Walking steps to TTC, renovated park and kids' play areas. Short walk to top and sought-after schools in the area. Driveway has space for 2-3 cars. Lock box on premises for easy showings. Currently available. Apply with employment letters, credit report and Ontario rental app. Don't miss out on this amazing home in a much sought-after neighborhood. *For Additional Property Details Click The Brochure Icon Below* (id:49187)
Upper - 283 Davisville Avenue
Toronto (Mount Pleasant East), Ontario
Fresh, Back To The Bricks Renovation In Prime Davisville. Bright And Sunny Upper Level 3 Bedroom Unit. Open Concept Main Floor With Walk Out To Back Deck And South Facing Garden. Wide Plank Hardwood Floors Throughout, Kitchen Features Quartz Counters, Stainless Steel Appliances, And Large Island With Breakfast Bar. 3 Spacious Bedrooms With Ample Storage. Finished Attic Space For Extra Storage. Ensuite Laundry. Parking For 1 Car In Lane. Fantastic Location - Stroll To The Farmer's Market At Davisville Park, Dine And Shop On Mount Pleasant At The Amazing Restaurants, Cafes, And Boutiques. Quick Walk To Yonge For Ttc. Great Opportunity To Plant Roots In This Community. (id:49187)
11 Cramar Crescent
Chatham-Kent (Sw), Ontario
Step into a lifestyle most people only dream about, where every day feels effortless, luxurious, and entirely self-contained. This is the kind of home that lets you live, work, recharge, and entertain without ever needing to leave your doorstep. Located in one of Chatham's most coveted south-side neighbourhoods, this first time on the market traditional residence offers over 4,700 sq. ft. of total living space, including 3,100+ sq. ft. above grade. Set on a prominent corner lot, the property blends privacy, elegance, and comfort in a way that makes life flow with ease. Inside, four generous bedrooms provide room for everyone to unwind, while the dedicated at-home office gives you the perfect space to focus and stay productive. The large chef's kitchen is designed for cooking, gathering, and creating memorable meals in the true heart of the home. When evenings grow cool, the wood-burning fireplace invites you to slow down, curl up, and enjoy the warmth only a classic home can offer.But the feature that ELEVATES this property beyond anything else in the area is the 950 sq. ft. indoor pool retreat. This private wellness wing includes a sparkling year-round pool, a rejuvenating sauna, and a full 3-piece bathroom for your own personal spa experience just steps from your living room. Oversized patio doors open directly to the expansive backyard and hot tub, giving you effortless indoor-outdoor living and endless opportunities to relax or entertain. Whether you're hosting friends, working from home, focusing on your health, or simply enjoying quiet evenings by the fire, this home makes every moment feel elevated. If you're searching for a property that offers space, luxury, and a complete lifestyle-11 Cramar Crescent is the home that truly has it all. (id:49187)
4845 Abino Dunes Road
Fort Erie (Crystal Beach), Ontario
The lot is in one of the most exclusive neighbourhoods in Ontario. 24 hour gated security and property maintenance on site. Expansive views and a mature forest. The beach is clean, and the water goes gradually deeper. A Florida like beach with no crowds. The Property sits within an 84-acre gated community with 24-hour security and only 28 other estate homes. This is one of the last remaining buildable lots in the entire community. The Property measures 0.691 acres (30,100 square feet) and is classified as vacant land with an approximate frontage of 122.39 feet on Abino Dunes Rd, and an approximate depth of 211.9 feet. Surrounded by Carolinian forest, a marina at the end of the street, 2,000+ feet of private beach access, private clubs, marinas and amazing golfing, this is an incredible opportunity to build your dream home. Zoning: WRR-294 (Waterfront Rural Residential) H (Hazard) EP (Environmental Protection) Environmental Designations: A portion of the Property is designated Provincially Significant Natural Heritage Area Fees: $5,400 annual association fee + $500 annual property tax fee. No Development Fees. *For Additional Property Details Click The Brochure Icon Below* (id:49187)
109 Herbert Avenue
Grey Highlands, Ontario
Affordable Bungalow Living! This freehold home is perfect for downsizers, empty nesters or anyone seeking the ease of one-level living in the brand new, thriving community of Markdale Centre Point South by the highly esteemed Devonleigh Homes! Currently under construction & nearing completion with a closing date available for March 2026. The beautifully designed 2-bedroom, 2-bath offers builder upgrades including a back deck, upgraded glass shower & Fixture set in the Primary ensuite, under-cabinet lighting, and potlights throughout, offering comfort and smart functionality. Enjoy a bright, open-concept main living space with open concept living. The versatile front bedroom easily doubles as a home office, while the spacious primary suite features a large double closet and the luxurious 3-piece ensuite. Additional highlights include a main floor laundry room, a stylish 4-piece main bath, and convenient inside access from the attached garage. Being a bungalow, you'll appreciate the larger, full footprint basement with endless potential, perfect for a future rec room, guest space, or extra storage. Ideally located close to the Hospital, grocery store, parks, trails, a new school, and everyday amenities, this is your chance to secure a brand new, low-maintenance lifestyle in a growing, vibrant community. Be sure to view the Virtual tour link for more photos, 3D Tour & more! Note** Property Under construction. Photos, 3D Tour, and floorplans are for illustration purposes only. Same model to be built, layout is consistent, but finishes, upgrades, colours may vary slightly. Estimated taxes approx. $3,000/yr. (id:49187)
1369 Mapleridge Crescent
Oakville (Ga Glen Abbey), Ontario
Great Location!!! Only 5 Mins Walk To The Top Ranked Abbey Park Secondary School, 500 Meters To Pilgrim Wood PS!!! This Spacious 5 Bed Room 4 Washroom Detached House (Over 3700 SFT Above Ground) Located In The Heart Of Prestigious Glen Abbey Community. Well Maintained And Upgraded , Hardwood Floor Throughout. Gorgeous Eat-In Kitchen With Granite Counter Top, Central Island, Ceramic Backsplash, Plenty Of Cabinet ; Large Family Room With Picture Windows and Fireplace, Separate Living Room With French Door, Formal Dinning Room With Bay Window, Main Floor Office, Crown Moulding On First And Second Floor, Pot Lights In Kitchen and Breakfast Area. 5 Spacious Bed Rooms On Second Floor. Master Bed With Walk In Closet And 6 Pieces Bath Room, Professional Finished Bsmt With One bed Room, 4 Pieces Bath Room, Fireplace, Bar, Pool Table. Landscaped And Private Treed Lot With Salt Water Pool. Close To Transit, Community Centre, Library, Shopping Center, Oakville Hospital, And Trails (id:49187)
2048 Sixth Line
Oakville (Ro River Oaks), Ontario
Oakville's River Oaks community, well maintained 4 +1 bedroom 2 storey home will be ideal for a new and growing family. This residence boasts 3 full bathrooms + powder room on main level, 2 full baths upstairs and one in basement. Features a curved oak staircase, with hardwood floors on main and upstairs level. Eat in kitchen, separate dining room. Main floor laundry Fresh paint throughout. Full finished basement with fireplace. New roof in 2019. This home shows very well and is located near some of the best public and private schools in Oakville. Close to GO Transit and QEW.Chimney has been capped, but can be re-opened. 2 wood-burning fireplaces. Floor plans attached. (id:49187)
523 Carrville Road
Richmond Hill (South Richvale), Ontario
This Could Be The Home You've Been Waiting For! A Comfortable 3-Bedroom Freehold Townhome In South Richvale, The Most Prestigious Community Of Richmond Hill. The Moment You Walk In, You'll Notice The 9-Foot Ceilings On The Main And Second Floor, Making The Space Feel Open, Bright, And Easy To Live In. The Dark Hardwood On The Main Floor Adds The Kind Of Warmth You'll Appreciate During Cooler Seasons. The Kitchen Features A Large Island, Perfect For Everyday Meals, Catching Up Over Coffee, Or Sharing A Laugh While Exploring A Potential New Home. The Dining Room Leads To A Spacious Terrace, Offering A Nice Breath Of Fresh Air If You Like Stepping Out, Even In Sweater. The Family Room Brings Extra Comfort With A Cozy Fireplace, The Perfect Excuse To Picture Your Evenings A Little Warmer And A Lot More Relaxing. Upstairs, The Primary Bedroom Welcomes You With A 10-Foot Coffered Ceiling, A Private Balcony, An Organized Walk-In Closet, And A Clean, Modern 3-Piece Ensuite With A Frameless Glass Shower - Your Little Place To Recharge After A Busy Day. The Second And Third Bedrooms Are Thoughtfully Updated With Automatic Zebra Blinds And Custom Organizers To Keep Things Neat And Simple. The Lower Level Adds A Spacious Recreation Room And Storage For Seasonal Gear Or Extra Belongings. And For Those Days When You Don't Want To Go Far, You're Only Minutes From Hillcrest Mall, Groceries, Shops, Restaurants, And Warm Drinks Are Always Close Enough To Make Life Easier. If You're Thinking Of Seeing A Home That Actually Feels Worth The Trip, That Would Be It. Come Take A Look. A Gem Not To Be Missed! (id:49187)

