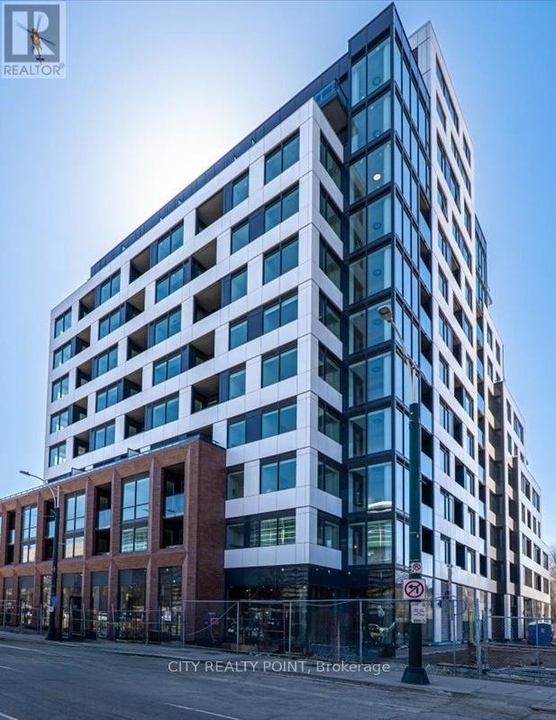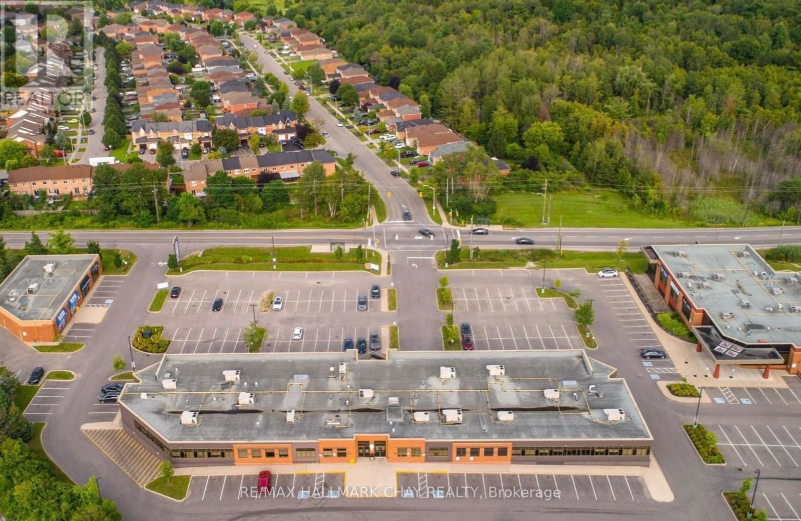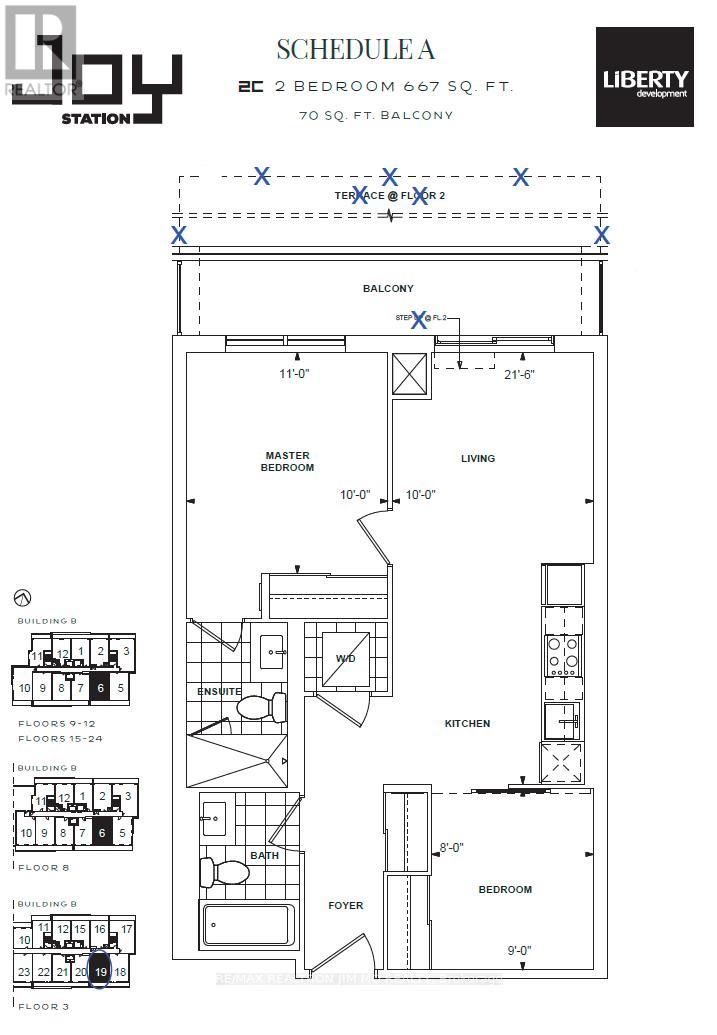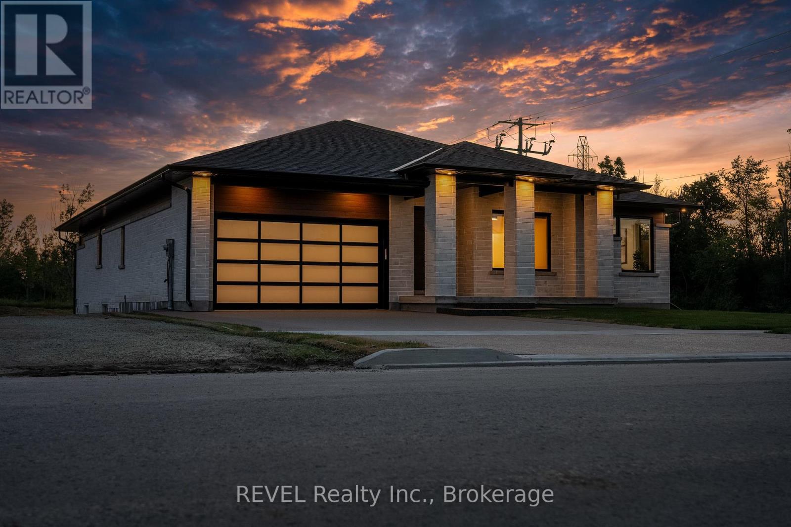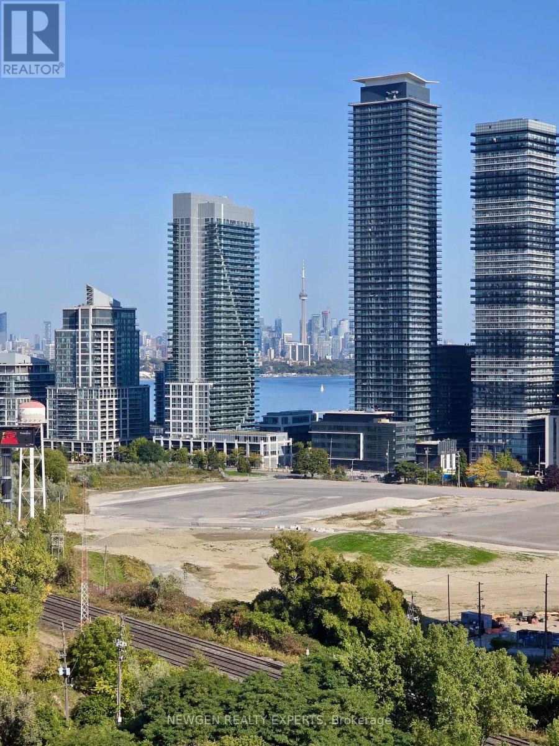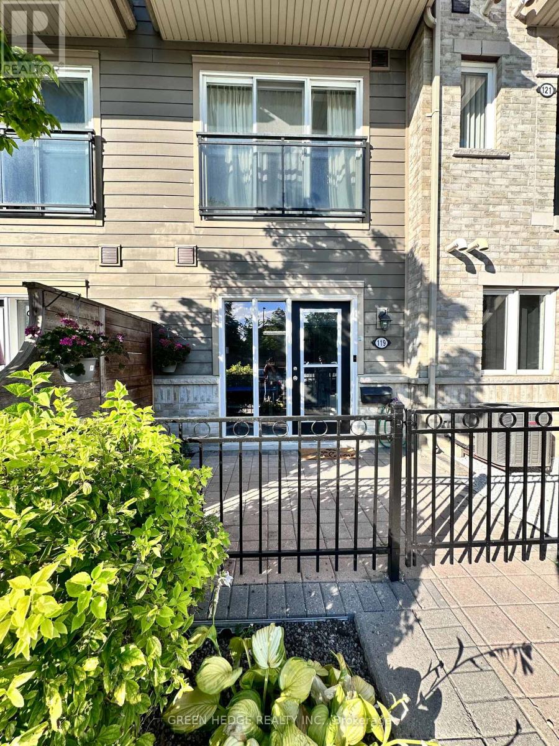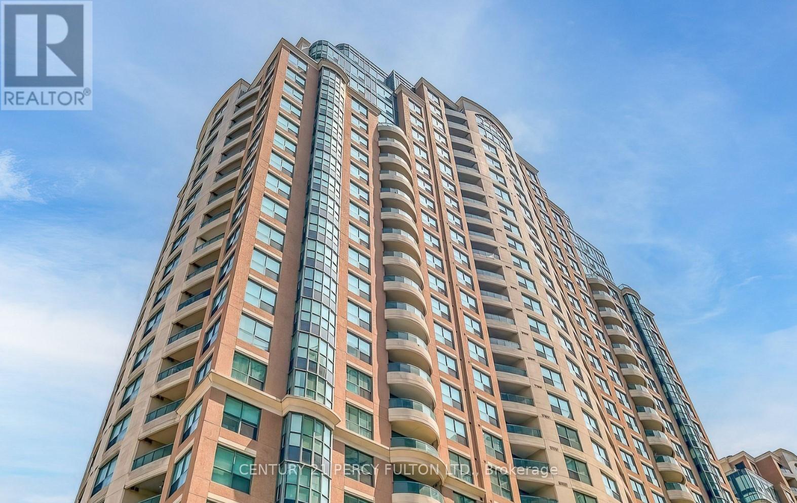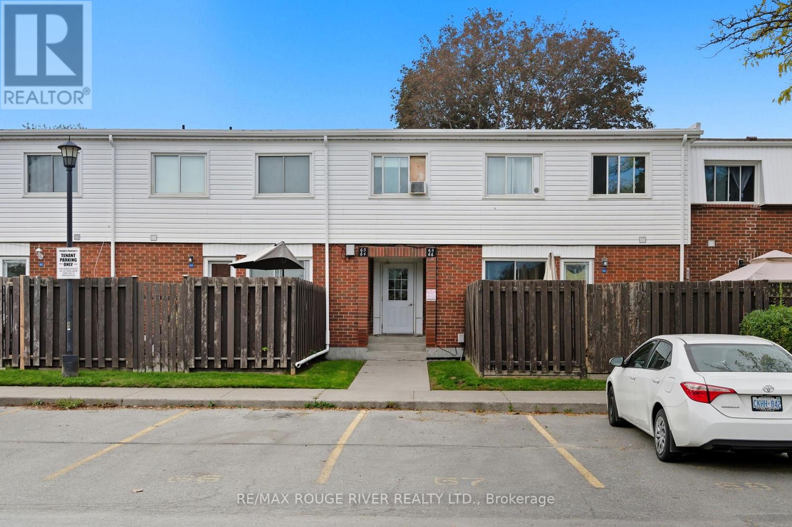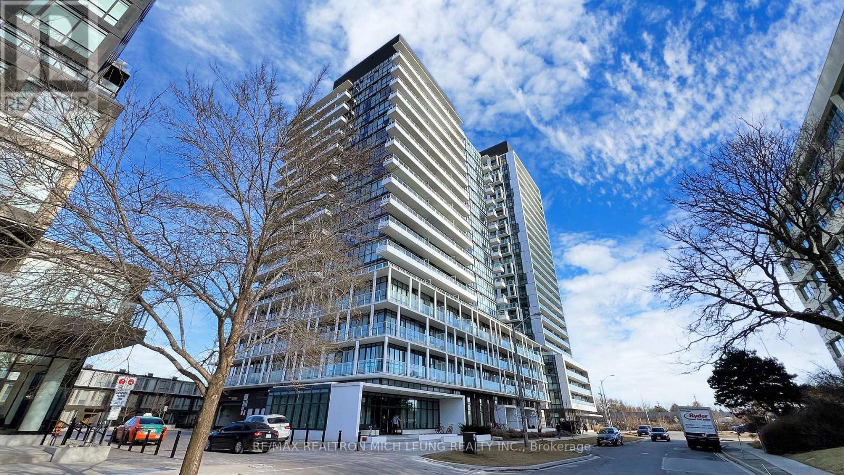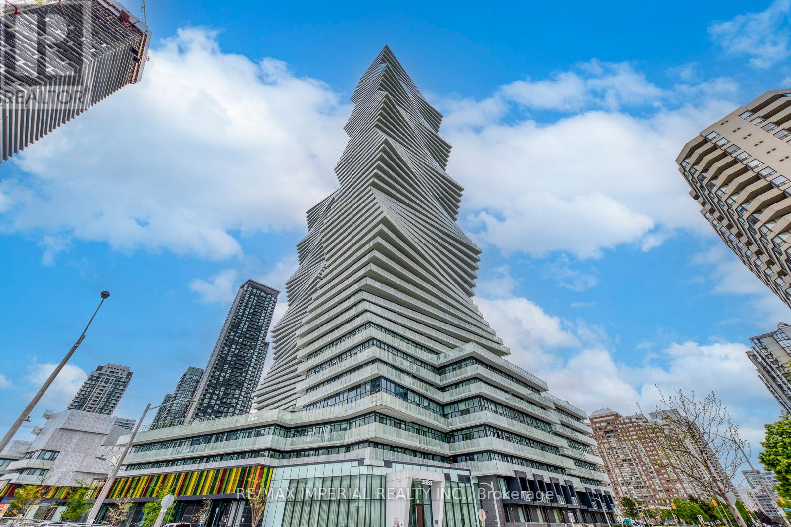216 - 664 Spadina Avenue
Toronto (University), Ontario
SAVE MONEY! | UP TO 2 MONTHS FREE* | one month free rent on a 12-month lease or 2 months on 18 month lease |SPACIOUS 1 Bedroom, 1 bathroom,Discover unparalleled luxury living in this brand-new, never-lived-in suite at 664 Spadina Ave, perfectly situated in the lively heart of Toronto's Harbord Village and University District.Trendy restaurant at the street level of the building. Modern hangout space to meet your friends. Must see spacious and modern rental, tailored for professionals and families eager to embrace the best of city life.This exceptional suite welcomes you with an expansive open-concept layout, blending comfort and sophistication. Floor-to-ceiling windows flood the space with natural light, creating a warm and inviting ambiance. The designer kitchen is a dream, featuring top-of-the-line stainless steel appliances and sleek cabinetry, perfect for home-cooked meals or entertaining guests. The generously sized bedrooms offer plenty of closet space, while the elegant bathroom, with its modern fixtures, delivers a spa-like retreat after a busy day. Located across the street from the prestigious University of Toronto's St. George campus, this rental places you in one of Toronto's most coveted neighbourhoods. Families will love the proximity to top-tier schools, while everyone can enjoy the nearby cultural gems like the ROM, AGO, and Queens Park. Outdoor lovers will delight in easy access to green spaces such as Bickford Park, Christie Pits, and Trinity Bellwoods. Plus, with St. George and Museum subway stations nearby, you are seamlessly connected to the Financial and Entertainment Districts for work or play. Indulge in the upscale charm of Yorkville, just around the corner, or soak in the historic warmth of Harbord Village, there's something here for everyone. See it today and secure this incredible rental at 664 Spadina Ave and start living your Toronto dream! (id:49187)
202 - 480 Huronia Road
Barrie (0 East), Ontario
Professional Office space available immediately in busy Medical building located in the rapidly growing South End of Barrie. This Unit offers numerous offices, a large reception/waiting area, kitchen/staff room, storage areas, two washrooms as well as A/C, sprinklers, public elevator , ample parking space, and easy access to Hwy 400. With a qualified Tenant, the Landlord has agreed to terminate existing Leases and sign a new Lease with the new Tenant. (id:49187)
79 Algoma Drive N
Vaughan (Kleinburg), Ontario
Beautiful 3-bed, 3-bath detached home in the heart of Kleinburg, perfect for first-time buyers and families hoping to start their journey in one of Vaughan's most desirable neighborhoods. Situated on a 30x100 ft lot, this property offers a usable backyard, single-car garage plus private driveway parking, and the comfort of a fully detached home. The main floor features a bright, open-concept layout with generous windows and a practical flow for everyday living, dining, and entertaining. Upstairs, you'll find three well-sized bedrooms and functional bathrooms designed for family convenience. The unfinished basement is a blank canvas, ready for your ideas future rec room, kids' zone, home office, or added storage and living space. Located in a quiet, family-friendly pocket, close to parks, schools, trails, Kleinburg Village, shopping, and key commuter routes including Hwy 427/400. A great opportunity to get into a detached home in a premium Vaughan location. (id:49187)
B-319 - 9751 Markham Road
Markham (Greensborough), Ontario
Brand New 2 Bedroom, 2 Bathroom Suite At Joy Station Condos. 667 Sq.Ft Of Functional Living Space With A 70 Sq.Ft Balcony And Unobstructed South Views. Modern Open-Concept Layout With Floor-To-Ceiling Windows, Stainless Steel Kitchen Appliances, & Stone Counters. Primary Bedroom Features Large Closet And Full Ensuite. Split Bedroom Design Provides Added Privacy. Building Amenities Include Children's Play Room, Fitness Centre, Games Room, Guest Suite, Party Room With Private Dining, Pet Wash, Golf Simulator, Rooftop Terrace, And 24/7 Concierge.Prime Markham Location Steps To Mount Joy GO Station, Shopping, Restaurants, Parks, Groceries, And All Daily Conveniences With Easy Access To Major Highways. Perfect For Professionals, Couples, Or Downsizers Seeking A Modern, Move-In Ready Suite. (id:49187)
1 Anchor Road
Thorold (Port Robinson), Ontario
Imagine being able to build your custom dream home in a quaint and quiet community on the edge of town, but with all of the amenities and services of being in the city. This is Allanburg Estates and this is your opportunity to build the custom home of your dreams. This master planned community is now building Phase One. With 17 of 22 lots remaining you are sure to be able to find your preferred view of the canal and ships as they pass by. All home are constructed by highly regarded luxury home builder Eric Wiens Construction Ltd. and built to your specific needs and tastes. The model home (as seen) is open weekly to show off the quality and fit you can expect from these expert craftsmen. The model is also for sale and comes with a finished basement. We encourage you to reach out to our sales team and book your private walk through to get all of your questions answered. Please see the attached media and links to view the project a little deeper. (id:49187)
2036 Northern Avenue
Innisfil (Alcona), Ontario
Welcome To 2036 Northern Avenue, A Charming And Cozy Home Tucked Away In One Of Innisfil's Most Desirable Lakeside Neighborhoods! Just A Short Stroll From Beautiful Lake Simcoe, This Property Is Perfect For Small Families, First-Time Buyers, Or Anyone Looking To Enjoy A Relaxed Lifestyle Near The Water.This Lovely Home Features 2 Comfortable Bedrooms, A 4-Piece Bathroom, And A Bonus Den That's Perfect For A Home Office Or Reading Nook. The Bright Living Area Offers A Warm And Welcoming Space To Unwind, While The Functional Kitchen Provides Everything You Need For Everyday Living.Outside, You'll Love The Completely Private Lot Surrounded By Mature Trees, The Spacious Yard-Great For Weekend BBQs, Gardening, Or Simply Soaking Up The Sunshine-And The Oversized 24 x 12 Ft Detached Garage, Which Makes A Great Workshop Or Extra Storage Space. Located Close To Parks, Beaches, Schools, And All The Local Amenities Innisfil Has To Offer, This Home Blends Small-Town Charm With Easy Access To Everything You Need. Come See Why Life Near Lake Simcoe Is So Special-2036 Northern Avenue Is Ready To Welcome You Home! (id:49187)
1906 - 185 Legion Road N
Toronto (Mimico), Ontario
Welcome to The Tides at Mystic at 185 legion road N in the prime Mimico area - Bright, spacious unit with stunning lake views and CN tower views. This 2 bed 2 bath Loft offers more then 900 sq ft of living space plus two private balconies. enjoy resort style amenities , outdoor pool , hot tubs , sauna gym ,squash court , theatre , gym, a billiard table and 24 hour concirege. Heat, hydro , water and Ac included , plus one parking spot. (id:49187)
119 - 2891 Rio Court
Mississauga (Central Erin Mills), Ontario
Gorgeous open-concept 1 bedroom unit. Beautifully renovated and upgraded by the owners! West facing windows with tons of natural light. Parking directly in front - no long walk or elevators to bring in the groceries! Walk-out to a quiet, private courtyard for relaxing and sunset views. Townhome is located at the far west of the project with no through traffic and lots of visitor parking out front. Perfect for a single person or couple. Close to shopping, transit, major highways, hospital, and all services. (id:49187)
2003 - 7 Lorraine Drive
Toronto (Willowdale West), Ontario
Fantastic Location At Yonge & Finch. Corner 3 Bedrooms (all has windows) with 2 Full Bathroom and a large open balcony (amazing clear view - South East), Includes 1 underground parking and 1 locker! Open concept living and dining room, upgraded kitchen with quartz countertop and stainless steel appliances. Wood flooring thru out (carpet free) and decor paint! Steps To Subway, Bus Station, Schools, Shopping Centers, Restaurants Etc. Building facilities includes: Guest Suites, Exercise, Party And Billiard Rooms, Indoor Pool, Sauna, Whirlpool, 24 Hr. Concierge. Tenant to pay Hydro via Toronto Hydro. (**Pictures was taken previously) (id:49187)
65 - 1010 Glen Street
Oshawa (Lakeview), Ontario
Relax after a hard days work, grab your favourite beverage and watch the sun set on your very own newly constructed deck located in your fenced in yard. A truly well laid out main floor living space features an eat-in kitchen boasting stainless steel appliances and great prep space for the aspiring chef in you! The great room is fully equipped with a built-in fireplace and mounted TV together with a great media space for all of your family's needs. The 2nd floor offers 3 well appointed bedrooms and has a gorgeous updated 4pc Bath with soaker tub! You can literally move right in and start to enjoy your surroundings! Walks to Tim's, restaurants, shopping, parks, schools, and the nature trails that connect you to one of Lake Ontario's best beaches at Lakeview Park! This family safe condo development is close to hwy 401, GO station, and the South Oshawa Community Centre, offering indoor swimming, youth rec room, gymnasium, and fitness centre! Book your showing today and start your journey towards a low-maintenance, comfortable lifestyle! (id:49187)
1710 - 180 Fairview Mall Drive
Toronto (Don Valley Village), Ontario
Welcome To Vivo Condos! This Stunning 1 Bdrm + Den, Functional Layout With 9 Foot Ceiling. Laminate Flooring Throughout. Modern Design Kitchen With Quartz Countertop, Stainless Steel Appliances, Backsplash. The Spacious Den with Sliding Door Is Perfect For A Second Bedroom, Office, Or Family Room. Large Primary Bedroom With Walk-in Closet, Semi 4 Pc Ensuite, Floor To Ceiling Windows & Tons Of Natural Light. Living Room W/O To Private Balcony. This Amazing Unit Comes With 1 Parking And 1 Locker! Walking Distance To Subway And Transit. Easy Access To 2 Major Highways 404 & 401. Steps To Fairview Mall, T&T Supermarket, Restaurant, Toronto Library, Parks, Subway And Public Transit. Everything You Need Is Conveniently Located Right At Your Doorstep! (id:49187)
4607 - 3883 Quartz Road
Mississauga (City Centre), Ontario
M City 2 Stunning 2 Bedrooms + 2 Washrooms, Luxury Living ExecutiveCondo, Located In the Heart ofDowntown Mississauga*** Providing SW Awe-Inspiring Panoramic Views ofMississauga's Core andToronto! Sun-Filled West Open Unit, With Open Concept Layout. Modern Kitchen,With Quartz Countertop,Stainless Steel Appliances, Fridge And Dishwasher * ** 678 Sq/Ft Interior + 114Sq.Ft of Balcony with Un-Obstructed Views of the City*** Primary Bedroom Boasts 3pc Ensuite & W/O tobalcony. 1 UndergroundParking Space & Locker Included! 24 Hour Security, Minutes from Square One Mall,Go Transit, 401, 403 &Future LRT! Steps Away from the Library, YMCA, Parks & Trails & Sheridan College. Uof T MississaugaCampus. M City Amenities Include: Salt Water Pool, Playground, Outdoor Terrace with BBQStations & ManyMore* pictures from previous listings. (id:49187)

