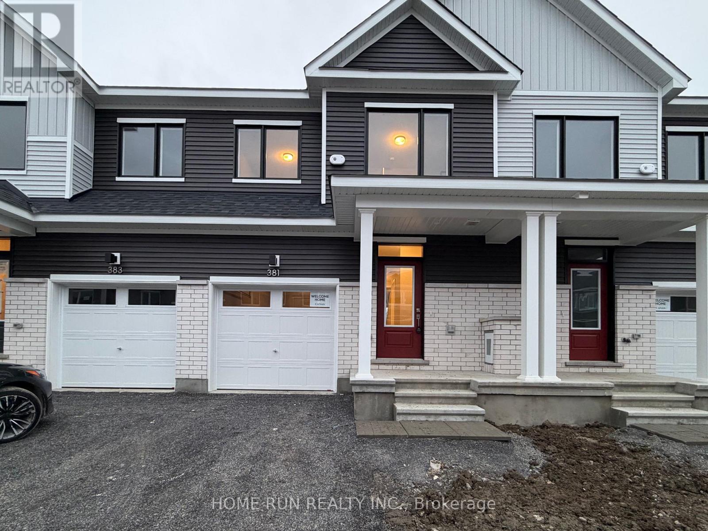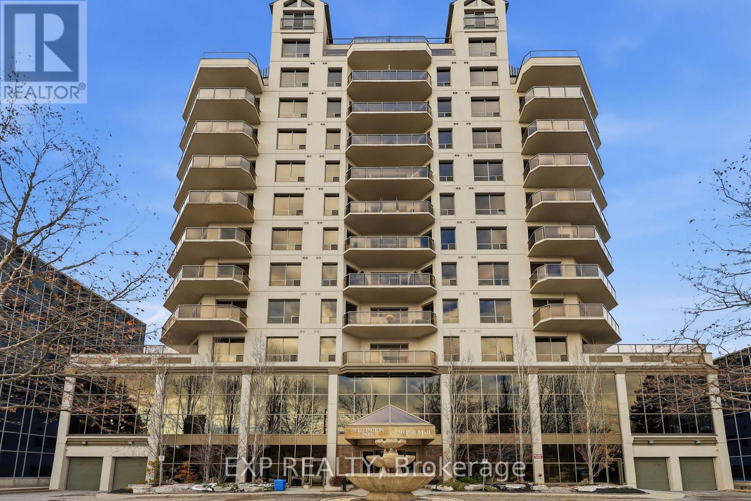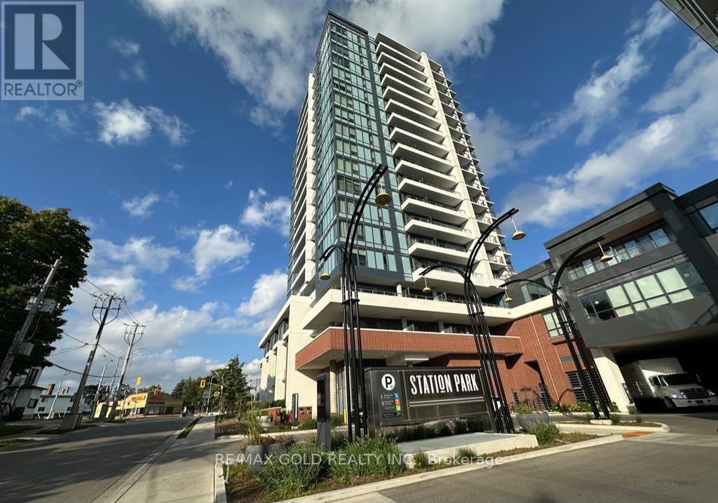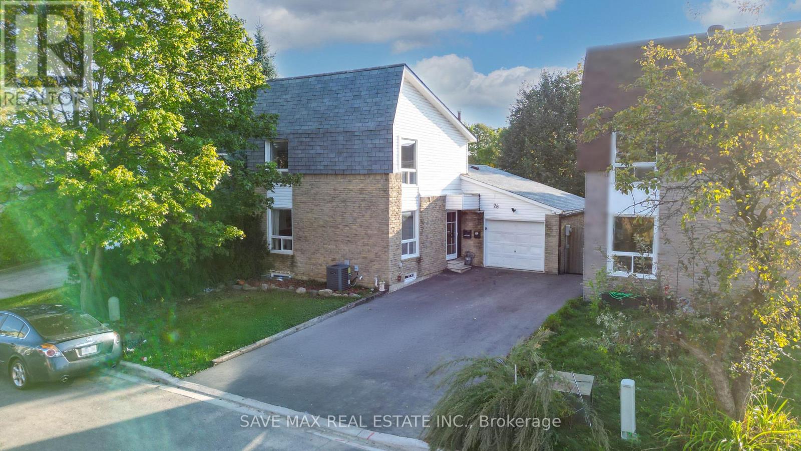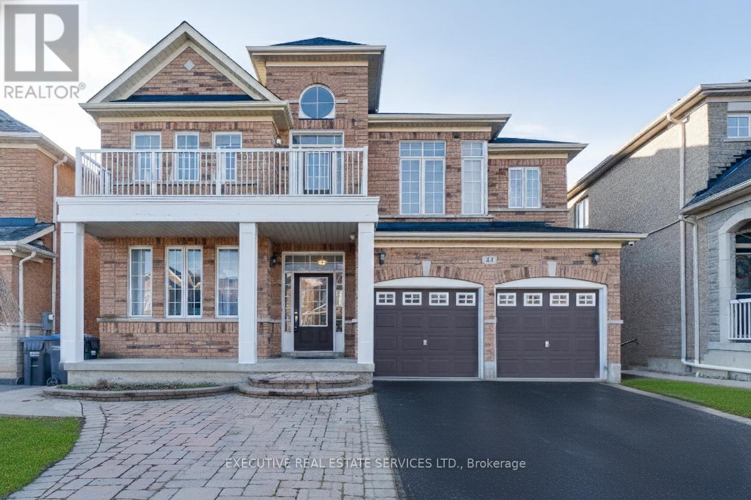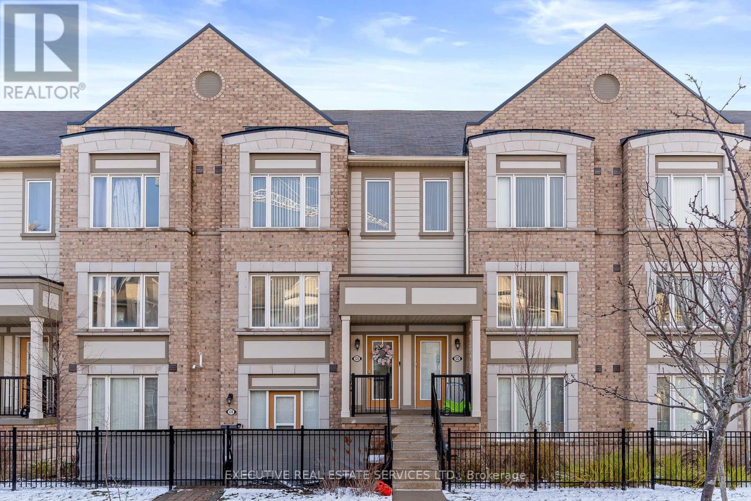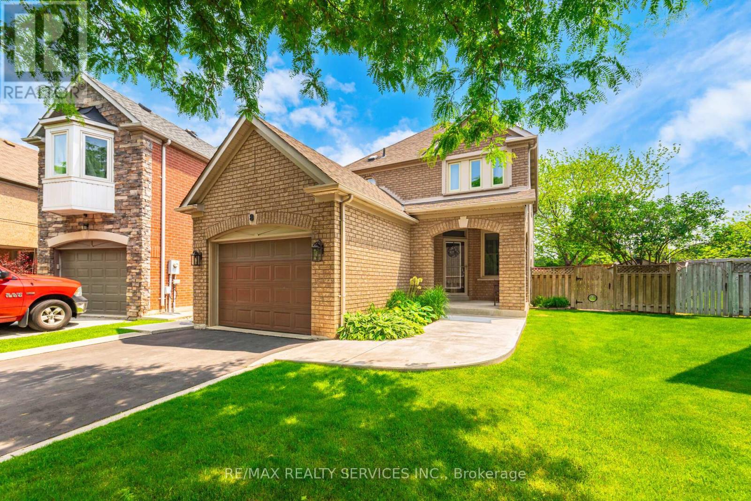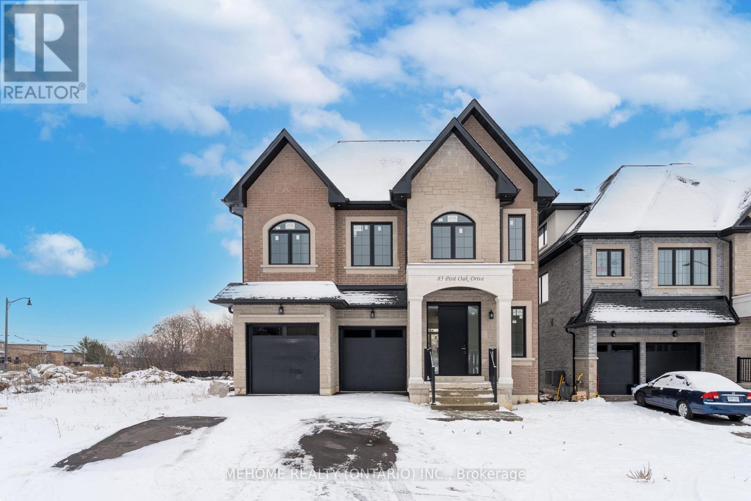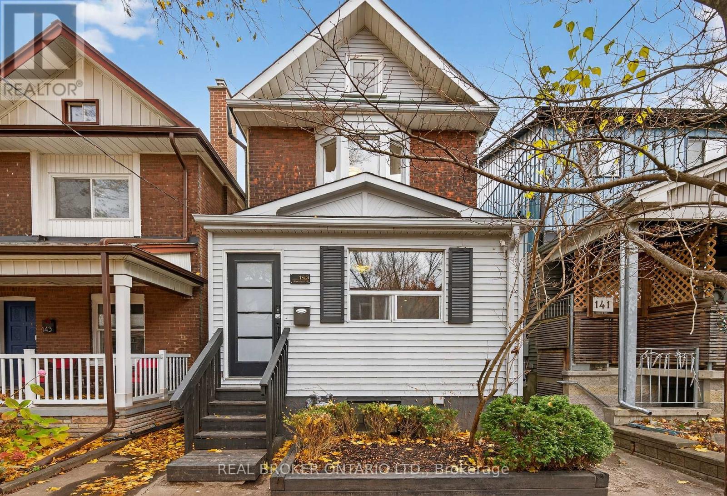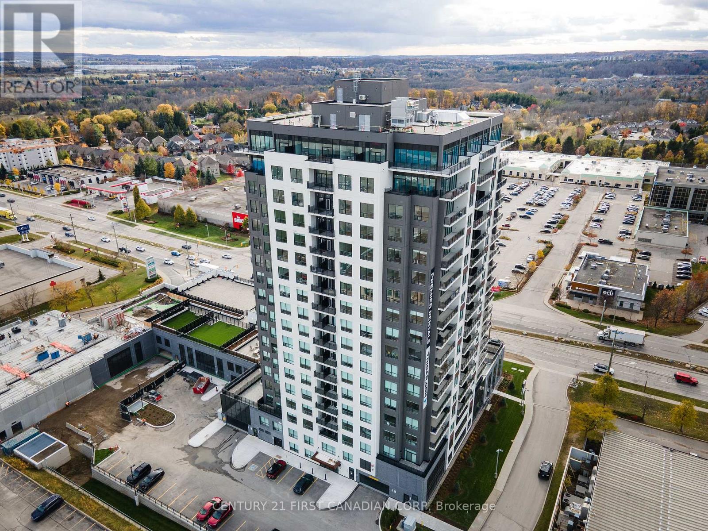381 Les Emmerson Drive
Ottawa, Ontario
Starting from December 1, 2025. 3 Bedrooms 3 bathroom. Finished basement. 1648 sqf total living space. Whole house for rent! $2600/month + utilities (Gas, Hydro, Water, Hot water tank rental, Internet). Brand new modern townhome located in the Conservancy Community in the heart of Barrhaven area. Chef kitchen with granite Island and countertop. Upgraded master ensuite glass door shower. Landry on second floor. Beautiful electric fireplace, easily to operate. Close to all amenities, Costco, Canadian Tire, Homedepot, Amazon warehouse, Hwy 416, etc. Easy to show. Blinds are included. 2nd floor in unit Laundry. No pets. Rental application required, full credit reports (pdf version) from Equifax or TransUnion must be submitted with the application package, screenshots are not accepted, proof of employment, proof of income, proof of savings, ID, landlords' reference. Some photos are virtually staged. (id:49187)
1106 - 250 Pall Mall Street
London East (East F), Ontario
Downtown London Living at Its Best! Corner Unit with a Wraparound Patio and Panoramic Views. Welcome to urban living where style meets comfort. This beautiful fully furnished townhouse-style condo on Pall Mall offers a standout feature rarely found downtown, an expansive wraparound patio, exclusive to this corner unit and perfect for morning coffees, sunset unwinds, or hosting friends under the open sky. Step inside to a wide, welcoming foyer with generous closet space that gently guides you into the bright, open-concept main living area. The modern kitchen shines with granite countertops, stainless steel appliances, and a functional island ideal for casual meals or entertaining. It flows effortlessly into the dining area and living room, anchored by an elegant electric fireplace that sets the tone for cozy evenings. Lots of space for storage as well. This unit features two spacious bedrooms, including a serene primary suite with a walk-in closet and a four-piece ensuite. The second bedroom offers a beautiful view over downtown and Victoria Park, making it an inspiring space for guests, family, or a home office. A second four-piece bathroom and convenient in-suite laundry complete the interior. With two parking spaces, comfort and practicality go hand in hand. Located in the heart of downtown London, you're just steps away from shops, restaurants, Canada Life Place, the Grand Theatre, Richmond Row, Budweiser Gardens, Western University, public transit, and school bus routes. Here, you're not just buying a home - you're choosing a lifestyle where convenience, culture, and comfort meet. A rare offering where location and lifestyle blend seamlessly. Call today for your own private viewing - Please note furnishings will be removed prior to closing if buyer is not interested in keeping it furnished. (id:49187)
511 - 5 Wellington Street S
Kitchener, Ontario
Amazing 1 Bedroom plus Den on 5th Floor at Station Park's Union Tower-1. Enjoy beautiful views of Uptown Waterloo in an expansive urban living setting. Spacious den offers a space that could be used for work/study/play. Upgrades: gourmet kitchen with soft close drawers. Includes: storage locker, smart-suite entry, high efficiency front-loading stacked washer/dryer, WIFI-enabled hotspots throughout all common areas, fast-charge ev parking, secure parcel room enabled with electronic delivery system, 9 feet ceilings, light vinyl wide plank flooring throughout. Kitchen includes built-in stainless-steel appliances, quartz countertops and contemporary tile backsplash. Walking distance to Google, Go Train Station, Grand River hospital, coffeeshops, restaurants and retail stores. Steps away from LRT stop (Central Station), GRT bus stops 1893/1896(route#6/7/8), and future multi-modal transit hub. 15 minutes commute to both Universities and walking distance to McMaster's School of Medicine and School of Pharmacy. Amenities includes Fitness area, Peloton studio, Indoor lounge area/bar/seating, Bookable private dining area equipped with kitchen/dining table/lounge seating, Outdoor natural gas BBQ's with bookable private dining areas, Private hydro pool swim spa/hot tub, Dual-Bowling lanes with semi-private banquette seating and a Concierge desk support for resident support. Lots of outdoor amenities such as outdoor skating rink, ground floor retail stores, restaurants and grocery store are planned in the future. Game areas, yoga studios, music jam areas, co-working room, outdoor bookable private cabanas, kids play area. Station Parks is one of the futuristic developments located in K-W area, grab the opportunity to live/work/play here, be where the heart of the city is! (id:49187)
115 - 2121 Roche Court
Mississauga (Sheridan), Ontario
Freshly painted and very spacious 4 bedroom, 2.5 bathroom apartment-style condo in the heart of Mississauga, ideally located near Erin Mills and the QEW. This bright unit features an open living and dining area with large windows and a walkout to a private balcony. The layout includes four generous bedrooms, a primary ensuite, and an in-unit laundry room. Comes with underground parking, a locker, and all-inclusive maintenance fees (heat, hydro, water). Close to top-ranked schools, parks, shopping, transit, and all major highways. A rare 4-bedroom condo-fresh, spacious, and perfect for families, first-time buyers, or investors (id:49187)
28 Gailwood Court
Brampton (Northgate), Ontario
Great opportunity for investors and first-time home buyers to own a detached home in Brampton, that has a legal basement apartment with separate entrance. Rent from the basement off-sets your mortgage payment. Open lay-out . Very convenient for elders as it has 2 bedrooms on the main level with 3-pc newly renovated washroom. Freshly painted. Great location - close to Bramlea Mall, schools, parks, shopping and GO Station. (id:49187)
44 Moldovan Drive
Brampton (Sandringham-Wellington), Ontario
Welcome to 44 Moldovan Drive-a rare and exceptional family home offering a professionally finished walk-out basement, stunning ravine views, and incredible living versatility. Nestled in one of Brampton's most desirable and peaceful neighborhoods, this beautifully maintained original-owner property exudes true pride of ownership at every turn. Thoughtfully cared for and upgraded over the years, it offers both timeless elegance and modern convenience.Boasting 4 generous bedrooms above grade along with 2 additional bedrooms in the bright walk-out basement, this home is perfect for large or multi-generational families. The basement features two separate rental-ready layouts, offering huge rental potential and outstanding income opportunities. With its own private entrance, landscaped garden walk-out, cold room, and direct access to the second-floor deck, the lower level serves as an ideal in-law suite, guest area, or income-generating space.Inside, the main floor welcomes you with a grand living room featuring a soaring two-storey ceiling, dramatic oversized windows, and a warm fireplace that creates an inviting ambiance for gatherings and everyday living. The spacious elevated deck off the main level is perfect for outdoor dining, entertaining friends, or simply unwinding while overlooking the serene and lush ravine-your own tranquil retreat right at home.Conveniently located near top-ranked schools, major shopping plazas, parks, trails, public transit routes, hospitals, and quick access to Highway 410, this home provides everything a growing family needs within minutes. The perfect blend of functionality, natural beauty, and prime location, 44 Moldovan Drive is a rare find offering space, comfort, and exceptional future potential.Don't miss the opportunity to experience the true charm and value of ravine living-this is the one you've been waiting for! (id:49187)
123 - 1 Beckenrose Court
Brampton (Bram West), Ontario
Welcome to this stunning Daniels-built 2-storey condo townhome, offered for the first time on the market by the original homeowners. This beautifully maintained property showcases true pride of ownership throughout, featuring numerous upgrades, modern finishes, and a bright, functional layout perfect for today's lifestyle.The main level boasts an open-concept living and dining area enhanced with new laminate flooring, fresh paint, and newly installed pot lights that create a warm and inviting atmosphere. A custom TV nook with built-in shelving and a contemporary fireplace provides a stylish focal point, ideal for relaxing or entertaining.The gourmet kitchen offers a spacious centre island, ample cabinetry, and a walk-out to a private terraced deck, perfect for morning coffee, weekend BBQs, or simply enjoying the outdoors. Large windows throughout the home allow for abundant natural light, giving every room an airy and welcoming feel.The second level features three well-sized bedrooms, each designed for comfort and functionality. A convenient second-floor laundry area adds ease to daily living. This home offers exceptional value for first-time buyers, young families, downsizers, or investors seeking a low-maintenance property in a thriving community.Ideally located within walking distance to Freshco, retail plazas, restaurants, parks, banks, and schools, and just minutes from Highways 401 and 407, this home offers unmatched convenience for commuters and families alike. Surrounded by a well-planned community with nearby trails and amenities, it provides the perfect blend of comfort, accessibility, and modern living.Beautifully updated, move-in ready, and impeccably maintained-this townhome delivers everything you need in a prime location. Don't miss your chance to own this exceptional property! (id:49187)
8 Inwood Place
Brampton (Sandringham-Wellington), Ontario
Meticulously cared for family home showing true pride of ownership, thoughtfully upgraded inside and out. Located on a quiet cul-de-sac on a beautiful pie-shaped lot between the hospital and Hwy 410, with easy access to transit, Trinity Common Mall, and Bramalea City Centre. This home also features a carefully selected Smart Home setup for added comfort and convenience. Key upgrades include a thermostat-controlled heated garage with NEMA EV charging port and mezzanine storage, irrigation/sprinkler system, oversized shed with lighting and outlet a, new maintenance-free composite deck with built-in lighting, perennial landscaping with backyard retaining wall, and new cement walkways on the front and side of the home. Inside, enjoy three fully renovated bathrooms, new Lennox air conditioner, upgraded attic insulation, water softener, under-cabinet lighting, cold cellar, and more. The upper level offers three spacious bedrooms, all with hardwood floors. The primary suite features a large5-piece ensuite and a walk-in closet with custom organizers. The main floor includes a cozy family room with hardwood floors and gas fireplace, bright open-concept living/dining areas, and a family-sized kitchen with breakfast area and walkout to the two-level deck. The professionally finished basement can easily be converted into a future in-law suite if desired. The Smart Home system includes two meshed Habitat Elevation C7 hubs controlling 50 z-Wave+ switches/devices and 20 Zigbee outlets, plus Nest Thermostat, Nest Protect, Alfred entry lock, Myq garage opener, and Netro irrigation; compatible with Alexa, Google, Apple Home and home Assistant. A Must -see! (id:49187)
46 York Downs Boulevard
Markham (Angus Glen), Ontario
Welcome to this beautifully upgraded 4-bedroom, 3-storey townhouse in the luxurious Angus Glen community. Offering 1808 sq ft of bright, open-concept living, this home features 9 ft ceilings, a functional layout, and an $18,000 bedroom upgrade converting the standard 3-bedroom plan into a spacious 4-bedroom design. Enjoy a modern kitchen, generous natural light throughout, and a large rooftop terrace perfect for relaxing or entertaining. Conveniently located close to parks, TOP ranked schools, transit, shopping, and all amenities. A must-see for families and professionals seeking comfort and style in a prime location. (id:49187)
85 Post Oak Drive
Richmond Hill (Jefferson), Ontario
Black Friday Sales! Your dream home at Fortune Villa . Top Quality! 5 Bedrooms and 6 Bathrooms. FV 4, **3542 sqft**. The main floor features open concept layout with upgraded 10' ceiling height, pot lights, Custom designed modern style kitchen with LED strip lights, quartz countertop& island& backsplash. Second Floor feature 4 Ensuite Bedrooms, Primary Bedroom Offer 5 PC Bath and a Large Walk-In Closet. 3rd Flr Sun Filled Loft offers large Living Room & 1 bedroom& a 4-Pc Bath. All bathrooms upgraded premium plumbing fixtures and exhaust fans. TWO high efficiency heating systems with HRV + TWO air conditioning systems. Upgraded Engineering Hardwood Flooring and Matte Floor Tile. (id:49187)
143 Parkmount Road
Toronto (Greenwood-Coxwell), Ontario
This rare detached home in Monarch Park blends modern, design-forward living with real-life versatility-perfect for young buyers who want a home that grows with them. Key highlights: Inviting main level: 9-foot ceilings, open-concept layout, chef's kitchen with GE Café appliances, marble/live-edge island, and seamless flow to a private outdoor space with a hot tub. Space to expand: a large attic with expansion potential and plans for a Garden Suite above the 20' x 40' detached garage-great as a workshop, studio, or extra living space. Bright, updated interiors: fresh, modern finishes, including a renovated 4-piece bath. 2nd floor laundry, walk-out basement with 2 separate self-contained apartments ($3600 combined monthly), Mud room with tons of storage. Private outdoor oasis: a deep lot with a yard ideal for dining, play, and gardening projects. Walkable lifestyle: steps to Monarch Park Station, close to top schools (IB-friendly Monarch Park Collegiate and École Secondaire Michelle-O'Bonsawin), and the Danforth's vibrant cafés, shops, and dining. Space that grows with you: Main level that flexes for hosting, remote work, or quiet time. Attic is ready for future conversion to storage or creative space. Detached garage. Heated Recording Studio with a 3-piece bath. Lifestyle and neighbourhood: Monarch Park's family-friendly vibe, parks, and sense of community. Easy transit access and proximity to schools, parks, and the Danforth's lively corridor. Move-in readiness and long-term potential: Thoughtfully designed for personalization and growth. A rare offering in a sought-after, walkable community with lasting appeal. (id:49187)
604 - 4286 King Street
Kitchener, Ontario
Experience luxury living in this spacious 1-bedroom apartment located at Deer Ridge Point - Tricar's newest high-end rental building in Kitchener. Perfectly situated close to shopping, restaurants, medical offices, and everyday conveniences, this home offers both comfort and an unbeatable location. Inside, you'll find premier finishes throughout, including a stunning white kitchen with stainless steel appliances, sleek hard-surface flooring, and large windows that fill the space with natural light, creating a bright and inviting atmosphere. Residents enjoy access to exceptional building amenities such as a golf simulator room, stylish lounge, state-of-the-art gym, and a guest suite for visiting friends or family. Model suites are open Saturdays and Sundays from 11-4pm, and Tuesday through Thursday from 4-7 PM - visit us to see and feel the quality of a Tricar Rental Apartment. (id:49187)

