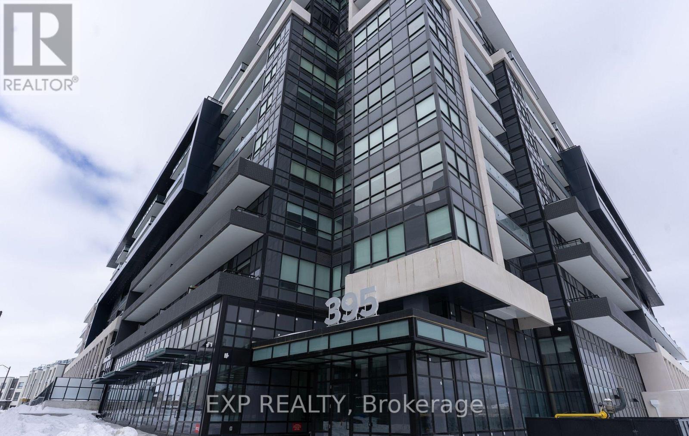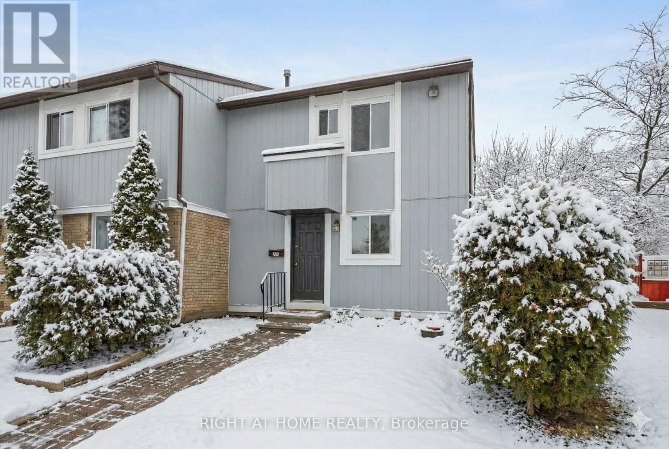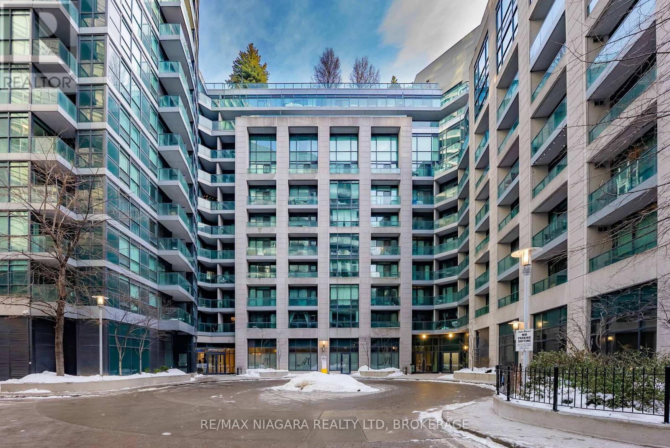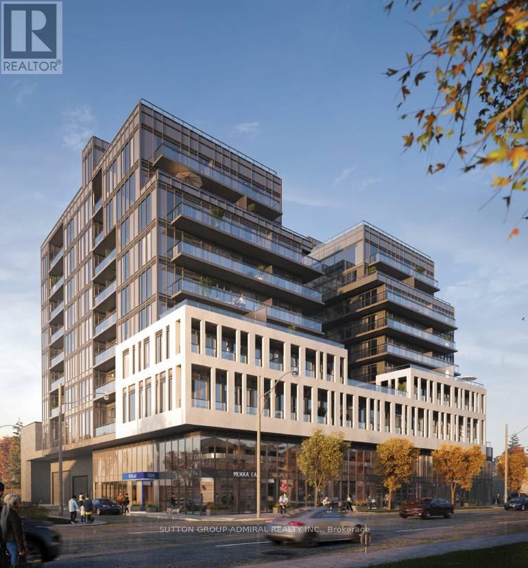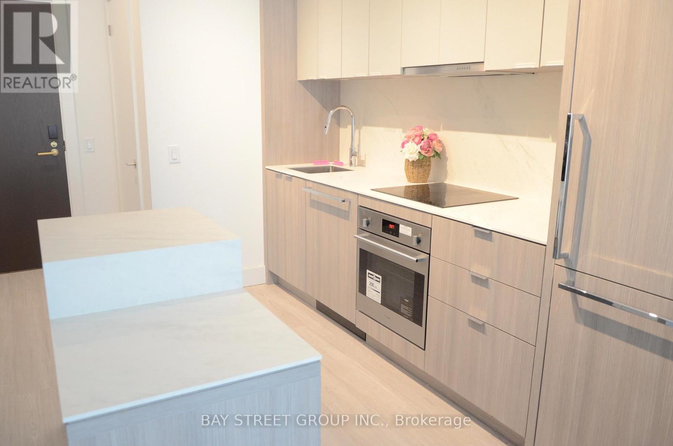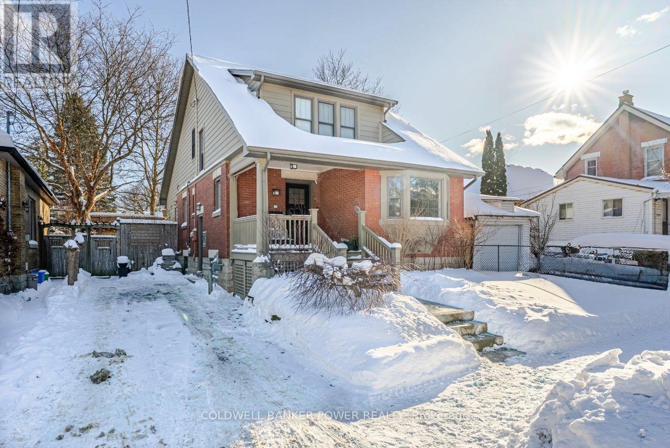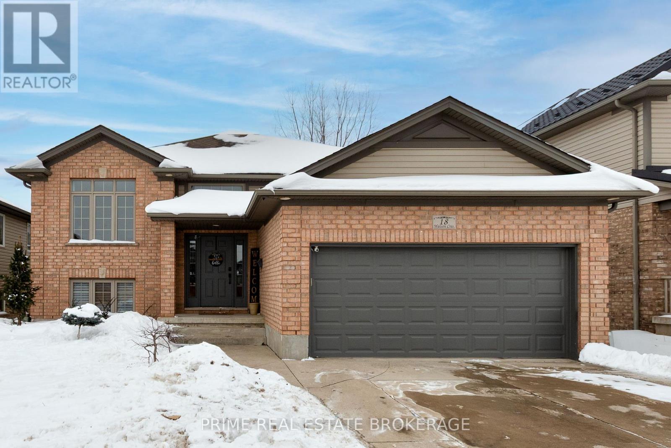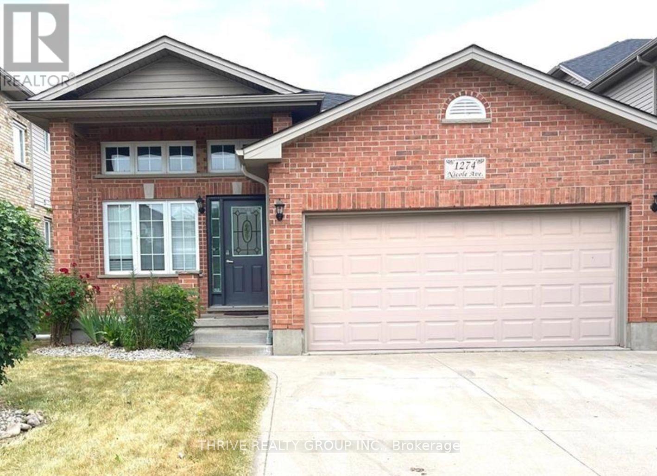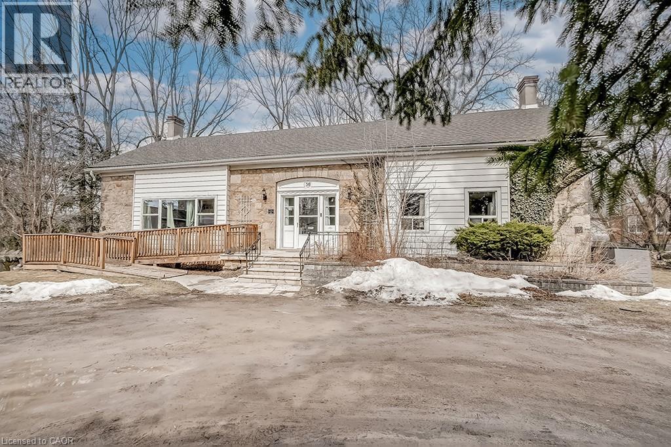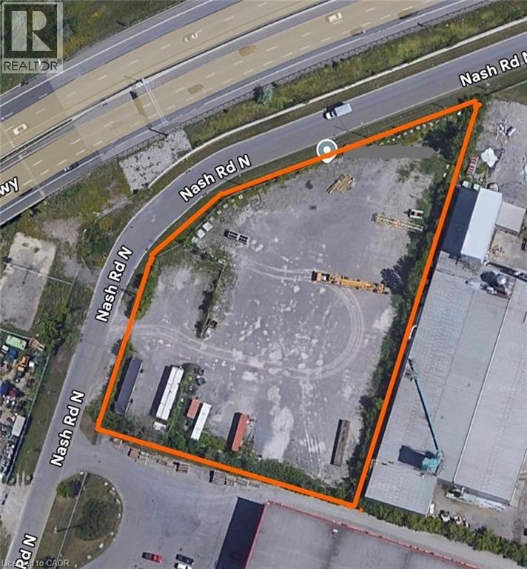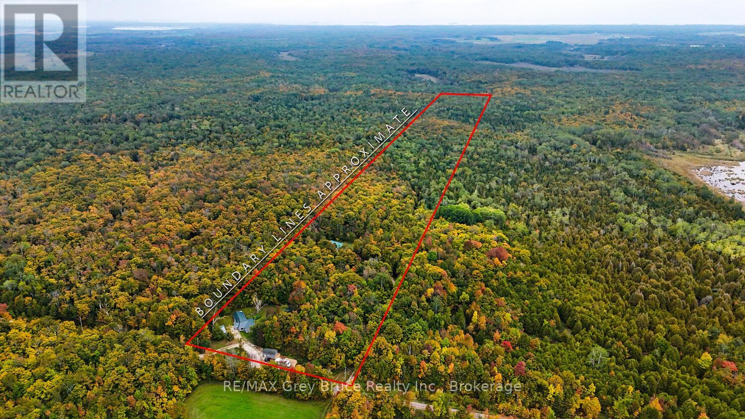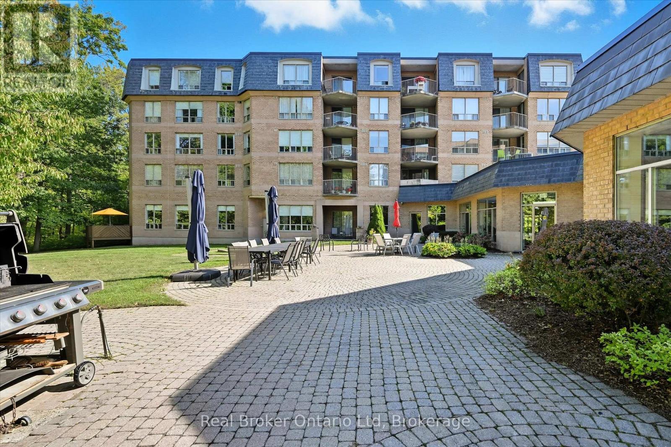628 - 395 Dundas Street W
Oakville (Go Glenorchy), Ontario
Experience upscale living in Oakville's vibrant uptown core! This brand new, never lived in 1 bedroom suite features a sleek kitchen with quartz counters, full size appliances, in suite laundry, and upgraded oak flooring. Bright with large windows and a quiet, court facing balcony. Surrounded by shops, dining, parks, and trails, with easy access to transit, highways, and Oakville GO. Enjoy premium amenities including a fitness & yoga studio, games room, and outdoor terrace. The perfect blend of style, comfort, and convenience move in ready! (id:49187)
235 Thistledown Court
Ottawa, Ontario
Welcome to this beautifully maintained end-unit townhome nestled on a quiet crescent in the heart of Barrhaven! The perfect place to call home for first-time buyers, young families, or downsizers!This move-in ready 3-bedroom, 2-bath home is bright, welcoming, and finished in neutral tones with stylish vinyl flooring throughout (no carpet!). The sun-filled main level offers an open and comfortable flow, with the living and dining area overlooking your private fenced backyard complete with patio stone and low-maintenance gardens-ideal for relaxing, hosting friends, or enjoying summer evenings outdoors. Upstairs, you'll find three spacious bedrooms and a beautifully updated full bathroom, making the upper level both functional and inviting.The finished lower level adds incredible value and flexibility, featuring a large bonus room perfect for a family room, playroom, home office, or even a non-conforming 4th bedroom. A second updated full bathroom completes this level, offering added convenience for busy households or guests. Located next to a park right beside the home, this property is a dream for kids, families, or grandparents alike. Plus, you're just minutes to schools, shopping, and public transit.This is the kind of home that truly checks all the boxes for comfort, style, and location. All you have to do is move in and enjoy! (id:49187)
1601 - 600 Fleet Street
Toronto (Niagara), Ontario
Malibu at Harbourfront offers a rare blend of style, comfort and location set against the stunning backdrop of Lake Ontario, the city skyline and Fort York National Historic Site.This bright and thoughtfully designed 1+ 1 bedroom condo features an open-concept layout with floor-to-ceiling windows that flood the space with natural light. Enjoy seamless indoor-outdoor living and a layout ideal for both everyday living and entertaining.Enjoy the owned parking spot and storage locker, plus bike rack. Located steps from the Billy Bishop International Airport, Martin Goodman Trail, parks and Harbourfront, with quick access to downtown, transit and major highways. This is city living without compromise. (id:49187)
608 - 500 Dupont Street
Toronto (Annex), Ontario
Introducing Oscar Residences, an intimate boutique building on Dupont Street, in the highly sought-after Annex Neighborhood. Beautiful One Bedroom Unit. 9' Ceiling. Laminate Flooring. Open Concept. Floor-To-Ceiling Windows. Modern Living. Upscale Amenities Such As A Fitness Center Featuring Freemotion Ifit Virtual Training, Clear Air And Water Filtration Systems, A Theatre Room, A Party Room, And A Co-Working Lounge, Adorned By George Pimentel's Celebrity Photography! (id:49187)
#504 - 6 Greenbriar Road
Toronto (Bayview Village), Ontario
Spacious And Bright West-Facing Suite Nestled In The Highly Desirable Bayview Village Neighbourhood, Overlooking Fabulous Garden View. A One-Bedroom Plus Den Unit Featuring A Functional Layout. The Private Balcony To Enjoy Sunshine And Night Scene Of The City All Year Round. A Mid-Level Floor Offering A Quiet And Comfortable Living Environment. Modern Open-Concept Kitchen With Built-In Storage And Integrated Stainless Steel Appliances. Building Amenities: 24-Hour Concierge, Gym, Exercise Room, Party/Meeting Room, Media Room, Visitor Parking. Steps To Subway Station, Bayview Village Shopping Centre, Fairview Mall, Loblaws, T&T Supermarket, Starbucks, Bakeries, Delicious Restaurants, LCBO, Cineplex Cinema, IKEA, Shoppers, Community Recreation Centre, Banks, Schools, Parks, GO Station, Hwy 401, And So Much More. (id:49187)
1 Mckenzie Avenue
London South (South F), Ontario
Located on one of Wortley Village's most sought-after streets, this impeccably maintained 3-bedroom, 1.5-bath property blends clean, modern design with preserved character. Extensively renovated in 2009, including a thoughtful two-storey rear addition, the layout is both functional and inviting. The main floor offers a spacious formal living room with an Elmira gas fireplace, gleaming hardwood floors, and impressive trim details-equally suited as a formal dining space if desired. The modern kitchen is brilliantly designed with abundant storage, granite countertops, a gas stove, and a large peninsula with seating for four, plus a new beverage centre with bar-perfect for entertaining. The generous family room provides an ideal space to relax and unwind, featuring custom built-ins that add both warmth and function. A convenient 2-piece powder room completes the level. Upstairs, the spacious primary bedroom includes a walk-in closet and a luxurious 4-piece cheater ensuite with double sinks and an impressive new steam shower. Two additional generously sized bedrooms and hardwood flooring throughout complete the second floor. The lower level offers excellent storage, laundry space, and a large rec room with 7-foot ceilings, currently used as a gym. Outside, the fully fenced backyard is designed for relaxing and entertaining with a two-tier deck, covered pergola, gas line for BBQ and large grassy area great for activities and pets. Additional upgrades include California shutters, owned water heater and water softener, spray foam insulation in the basement, and a concrete drive with parking for three vehicles. Steps from shops, cafés, parks, and schools, this home delivers the lifestyle and charm Wortley Village is known for. (id:49187)
18 Watson Crescent
Central Elgin, Ontario
Welcome to this beautifully maintained raised bungalow in the heart of Lynhurst Village, located in the highly sought-after Southwold Elementary School district. Just over 10 minutes south of London, this home is thoughtfully designed and perfectly suited for families of all sizes, offering space, functionality, and a layout that truly works for everyday life. An inviting front entrance welcomes you into a well-designed main floor featuring three well-appointed bedrooms, including a spacious primary suite complete with a walk-in closet and private ensuite. A second full bathroom conveniently serves the remaining main-floor bedrooms. The bright and open living space is ideal for both daily living and entertaining, highlighted by a beautiful kitchen with quartz countertops, a large island, and ample cabinetry. The kitchen flows seamlessly into the sun-filled living room, creating a warm and inviting atmosphere. Patio doors located just off the kitchen lead to a large two-tiered deck overlooking the fully fenced backyard - an ideal space for kids, pets, and summer gatherings. The lower level offers excellent additional living space with a spacious family room, two additional bedrooms (one currently set up as a home gym), and a large combined laundry and storage room. A two-car garage with direct access to the basement adds everyday convenience and functionality. While currently covered in snow, the front yard has been professionally designed and landscaped, offering excellent curb appeal and a welcoming outdoor setting in the warmer months. Set in a family-friendly neighbourhood known for its parks, trails, and strong sense of community, this is a fantastic opportunity to settle into one of the area's most desirable locations. (id:49187)
1274 Nicole Avenue
London North (North C), Ontario
RAISED BUNGALOW offers 5 generous sized Bedrooms (3+2), 2 Baths (1+1), a double car garage with ample parking and is move-in ready! The main living areas of this home flow beautifully together in the naturally light-filled space making it perfect for entertaining, dining and relaxing. A spacious eat-in kitchen with plenty of cabinetry and countertops makes meal prep a breeze - walk out from the kitchen onto your private deck and into a fully fenced backyard with storage shed. Three generous sized bedrooms with closets and 4 pcs bath completes this level. Fully finished lower level with spacious family room, 2 bedrooms, 3 pc bath and laundry/utility room. Ideally located and only steps to Stoney Creek Public schools and a short distance to the Stoney Creek Community Centre, YMCA and Library, schools, shopping, restaurants, parks, trails andso much more. (id:49187)
50 Sanders Boulevard
Hamilton, Ontario
A truly one of a kind century home set on an impressive 236-foot deep lot backing onto Cootes Paradise. Located on one of Westdale’s most picturesque streets, this 4+4 bedroom, 2.5 bath, two-kitchen home offers incredible potential. Surrounded by nature yet moments from McMaster University, the shops and cafés of downtown Westdale, and a short bike ride or drive to charming downtown Dundas. Enjoy direct access to scenic trails and the beauty of Cootes Paradise right in your backyard. A rare opportunity in an exceptional neighbourhood. (id:49187)
217 Kings Crescent
South Bruce Peninsula, Ontario
Welcome to your own slice of paradise! This beautifully renovated 3-bedroom, 2-bathroom bungalow is nestled on 25 acres of mixed forest, offering privacy, tranquility, and plenty of room to explore. With trails winding through the property, its the perfect setting for nature lovers, outdoor enthusiasts, or those looking for a peaceful escape.Inside, youll find a thoughtfully updated home featuring a bright, inviting layout. The primary bedroom includes a full ensuite with laundry, adding convenience to comfort. A cozy wood stove warms the home on cool evenings, creating that true country feel.Outside, the property is well equipped with a 16' x 24' detached garage and a spacious 32' x 48' shop, ideal for storing recreational toys, tools, or pursuing hobbies and projects. Located on Kings Crescent, just off Bruce Road 9, this retreat sits between Wiarton and Lions Head, giving you easy access to all the amenities, beaches, trails, and attractions the Bruce Peninsula is known for. Whether youre seeking a full-time residence, a recreational property, or a private getaway, this home and acreage offer it all. (id:49187)
524 - 8111 Forest Glen Drive
Niagara Falls (Mt. Carmel), Ontario
Welcome to this bright and spacious 1-bedroom, 1.5-bathroom penthouse suite in the highly sought-after Mansions of Forest Glen, located in the prestigious Mount Carmel Estates of Niagara Falls. Situated on the 5th floor, this unit features an open-concept layout with a private balcony and generous natural light. The suite includes stainless steel kitchen appliances, granite countertops, and a walk-in closet in the primary bedroom. There is plenty of storage space throughout and a functional layout ideal for comfortable living. Residents of this well-maintained building enjoy access to premium amenities including an indoor swimming pool, fitness centre, library, concierge service, and underground parking. (id:49187)

