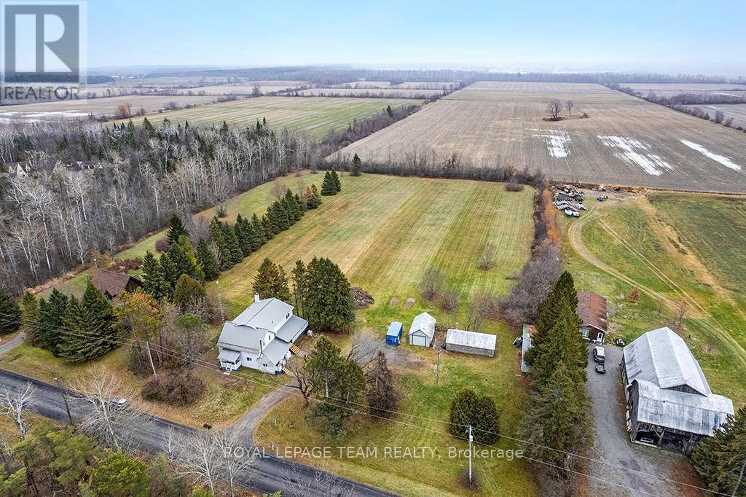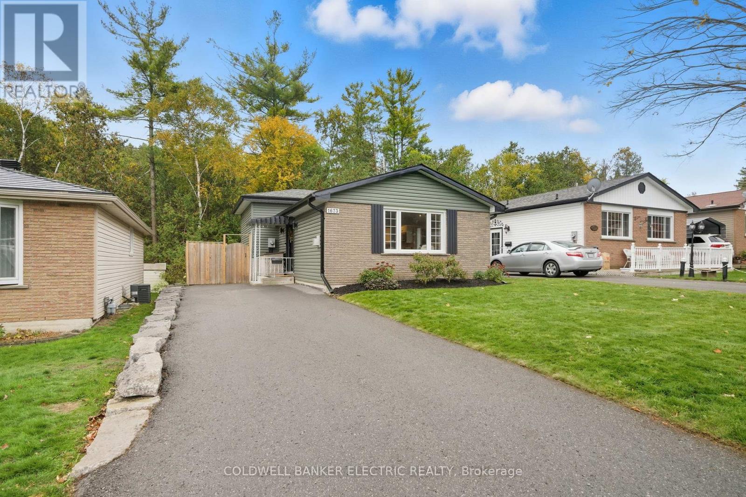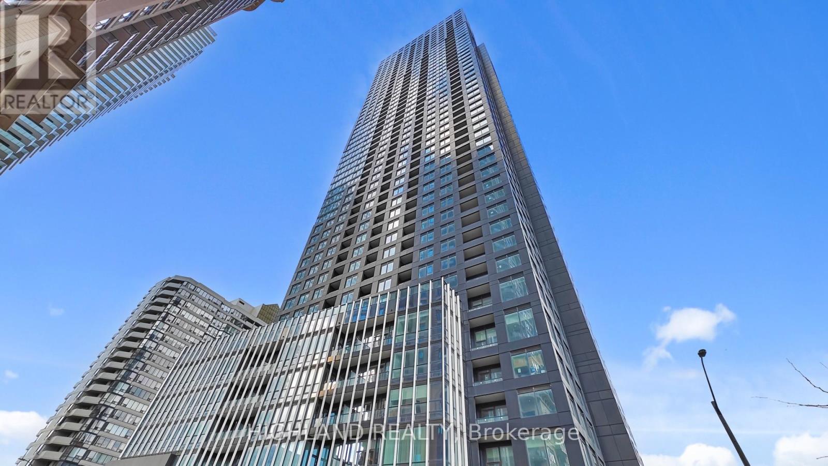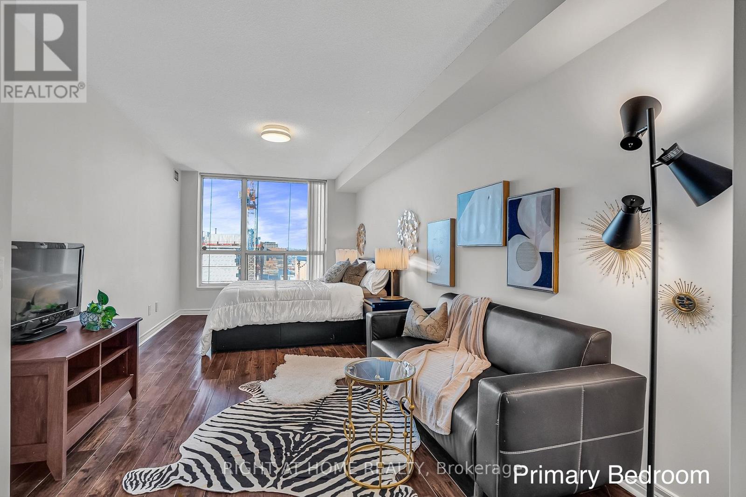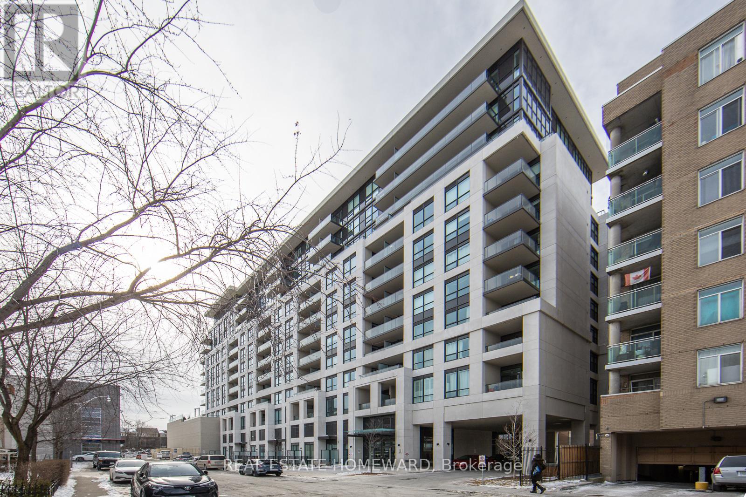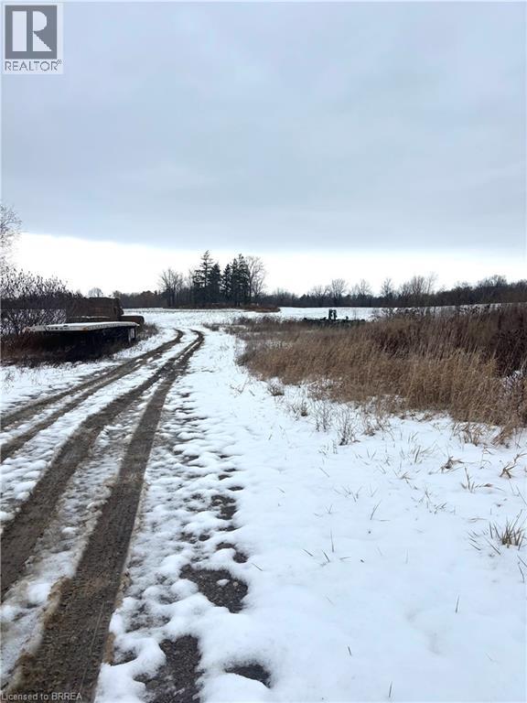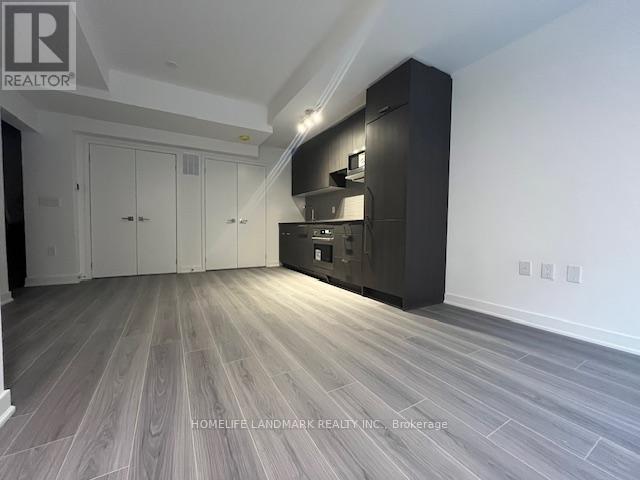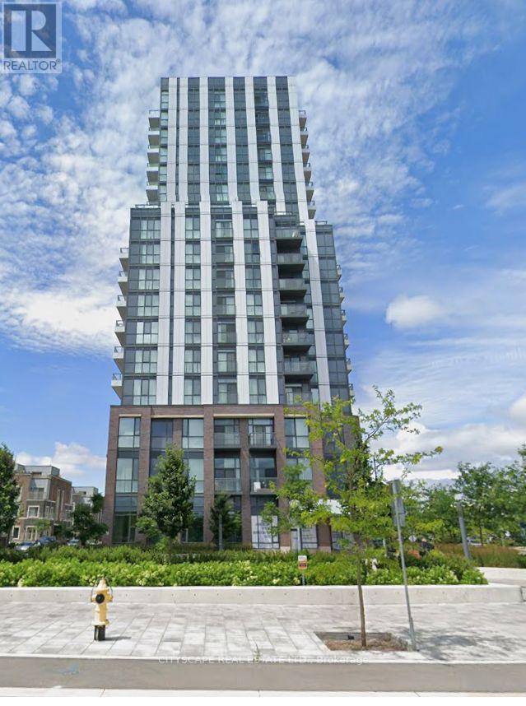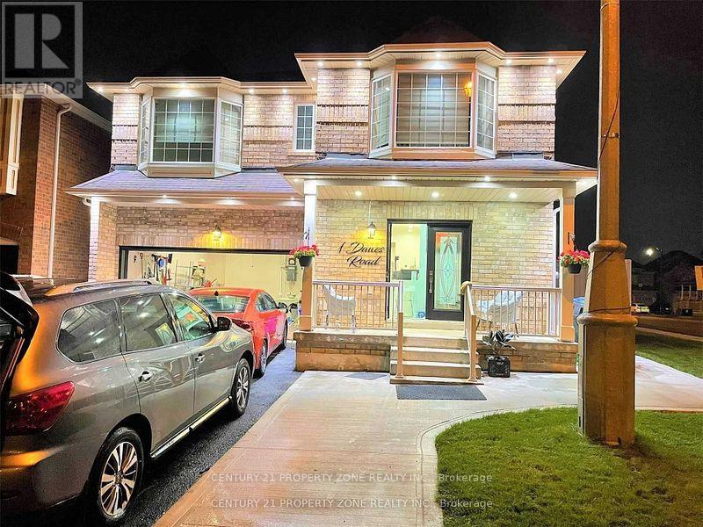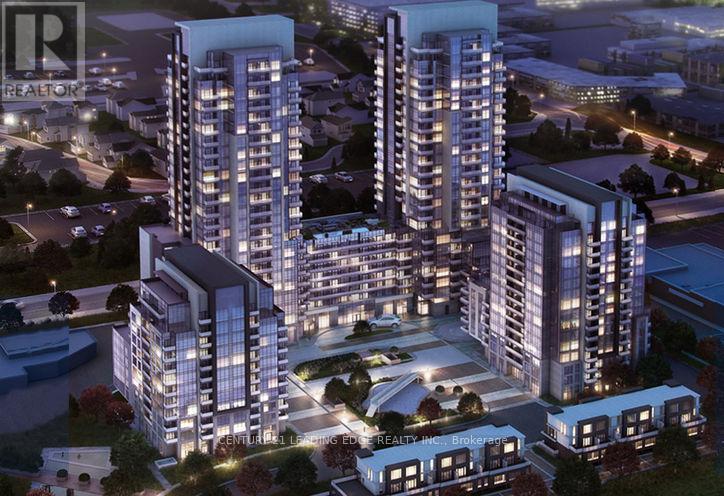10240 French Settlement Road
North Dundas, Ontario
Welcome to your country retreat-an inviting 4-bedroom home set on 3.7 acres of peaceful rural landscape. This transformed farmhouse blends timeless character with modern comfort, thanks to a spacious addition that offers room for the whole family.A wraparound covered porch greets you with classic farmhouse charm. Step inside to a welcoming foyer with a large closet, opening into a bright living room featuring a stone woodburning fireplace and terrace-door access to multiple outdoor living spaces. Just a few steps away, the eat-in kitchen offers warm wood cabinetry, a cozy woodstove, and access to a lovely sunporch-an ideal spot for morning coffee, plants, or flexible living needs. A formal dining room provides the perfect setting for hosting gatherings. The renovated main-floor bath impresses with beautiful tilework, a separate shower, and a deep soaker tub.Upstairs, the generous primary suite is a true retreat, complete with in-floor heating, a 4-piece ensuite with soaker tub and separate shower, and a spacious walk-in closet. The bedroom itself is expansive and filled with natural light, offering tranquil views of the grounds. Three additional second-level bedrooms are all well-sized; one is currently used as a home office and includes its own 2-piece ensuite.Efficient geothermal heating with wood backup keeps the home comfortable year-round. Outside, a triple-bay driveshed, log workshop, and detached single-car garage offer excellent storage and workspace options. The wide-open area behind the home provides endless possibilities-gardens, play space, hobby projects, or simply room to breathe.A true country paradise-this remarkable property is not to be missed. (id:49187)
1673 Redwood Drive
Peterborough (Monaghan Ward 2), Ontario
Welcome to 1673 Redwood Drive - a bright and inviting west-end home that backs onto peaceful green space. This charming backsplit offers 2+1 bedrooms, an updated 4 piece bath, and a cozy living room with a corner gas fireplace. The eat-in kitchen is perfect for casual meals and connects beautifully to the main living area. Step outside to your private, fenced yard - complete with flagstone patio that's ideal for morning coffee, family BBQs, or simply relaxing in nature. Easy to maintain and move-in ready, this home is a wonderful fit for first time buyers or small families looking for comfort and convenience in a sought-after neighbourhood. (id:49187)
2609 - 395 Square One Drive
Mississauga (City Centre), Ontario
Welcome to SQ1 District Condo by Daniels - Mississauga's Newest Icons of Modern Urban Living! Discover the perfect fusion of style, comfort, and convenience in the heart of Mississauga City Centre. This bright and spacious 1-Bedroom, 1-Bathroom suite features a contemporary open-concept layout enhanced by floor-to-ceiling windows that fill the space with natural light. The modern kitchen is equipped with stainless steel appliances and a large central island. Residents will enjoy exceptional amenities including a state-of-the-art fitness center, rooftop terrace, basketball court, and 24-hour concierge service. Steps away from Square One Shopping Centre, Sheridan College, Celebration Square, restaurants, GO Transit, and the upcoming LRT, this location offers unmatched access to shopping, dining, culture, and connectivity. Experience the vibrant lifestyle you deserve. (id:49187)
1601 - 152 St. Patrick Street
Toronto (Kensington-Chinatown), Ontario
PARTIALLY FURNISHED AVAILABLE IMMEDIATELY AND FOR SHORT TERM. Spacious and bright upper-floor suite with west-facing views in a quiet, mid-rise Tridel building. Functional 4-bedroom layout with 2 full bathrooms, ensuite laundry, and a large in-unit storage room (~50 sq.ft). Freshly painted with brand new quartz countertops, new fridge, new stove, dishwasher, and washer/dryer.Building includes 24-hr concierge, gym, and secure entry. Steps to St. Patrick subway, AGO, U of T, TMU, Financial District, Queen St., and major amenities. Perfect for families, professionals, or students. (id:49187)
904 - 8 Trent Avenue
Toronto (East End-Danforth), Ontario
Welcome to this beautiful 2-bedroom, 2-bathroom condo with a private terrace offering stunning skyline views - the perfect mix of comfort and convenience in the heart of East Toronto & located on the ninth floor facing West at 8 Trent Ave.This bright and modern unit features an open-concept layout with full-size appliances, sleek finishes, and central air conditioning. Enjoy cooking in a stylish kitchen equipped with a dishwasher, microwave, oven, stove, hood fan, refrigerator, and in-suite laundry (washer & dryer included). All window blinds are also included.Steps from Everything - Cafes, restaurants, grocery stores, fitness centres, pharmacies, shops, and green spaces are all within walking distance, as is the Main Street Station & Danforth GO (12-minute GO Ride to Union Station).Building Amenities: Expansive BBQ terrace with incredible city views, Fully equipped gym, Elegant party room with chef's kitchen, Visitor parking available, Premium parking spot, A premium parking space is available with the unit and may be included for an additional negotiable fee.(photos taken prior to current tenant) (id:49187)
248 Old Onondaga Road E
Onondaga, Ontario
Just over 86 acres of vacant land with approximately 45 acres workable. 15 acres of bush and ravine. Located where executive homes have been built on smaller lots around and in front of this piece. Pretty setting for someone wanting to build a big executive home, or smaller rural setting home with nature all around. or investment with potential in the future. Farmer currently rents for corn , soya bean or hay. Very close to City of Brantford. Gorgeous building site!! (id:49187)
212 - 65 Curlew Drive
Toronto (Parkwoods-Donalda), Ontario
Brand-new, never lived-in 2-bedroom urban townhouse in the heart of Midtown North York! This stylish 2-storey home features 9 ceilings, premium flooring, and a bright open-concept living & dining area. Gourmet kitchen with quartz counters, designer backsplash, stainless steel appliances & undermount sink. Spacious bedrooms with ample natural light; primary suite offers spa-like ensuite & private balcony. Bathrooms upgraded with quartz vanities. Smart thermostat, video doorbell, in-suite laundry, and secure underground parking with locker included. Building amenities include media and party rooms, visitor parking, and BBQ-friendly outdoor spaces. Just 2 minutes to the DVP, steps to TTC, upcoming Crosstown LRT, parks, schools, shopping & dining. Luxury living with modern convenience! (id:49187)
21 Black Creek Boulevard
Toronto (Rockcliffe-Smythe), Ontario
Rent your dream home in this detached bungalow, perfectly nestled against the serene backdrop of Smythe Park. Enjoy the best of convenience and lifestyle with shopping, top-rated schools, and TTC just steps away. Features a detached garage with remote control for effortless parking and storage. Clean, dry basement ready for your personal touch perfect for extra living space or storage. Backing onto Smythe Park, enjoy peaceful green views and outdoor recreation right at your doorstep.Golf enthusiasts will love the proximity to the prestigious Lambton Golf & Country Club, while easy access to Highways 401 and 400 ensures seamless commuting. Plus, you're just a bus ride away from Humber Memorial Hospital. Don't miss this rare opportunity to rent a well-maintained bungalow in a sought-after neighborhood, blending urban convenience with tranquil surroundings. Stay cool in the summer with a brand-new A/C heat pump (min. temp 26C). Schedule your viewing today! (id:49187)
511 - 38 Honeycrisp Crescent
Vaughan (Vaughan Corporate Centre), Ontario
Mobilio Condo is ideally positioned in the lively Vaughan Metropolitan Centre and downtown Vaughan. This bright and stylish unit offers an open-concept kitchen and living area all enhanced by modern finishes. Carpet-free flooring-perfect for working professionals or small families. Commuting is effortless with quick access to Highways 400, 407, and Highway 7, plus convenient transit connections through VIVA, YRT, GO Transit, and the York-Spadina subway line at the VMC station. Residents can enjoy a wide range of on-site amenities, including a theatre room, fitness centre, lounge and meeting spaces, party room, guest suites, and an outdoor terrace with BBQs. The neighbourhood offers endless conveniences (id:49187)
1 Dawes Road
Brampton (Credit Valley), Ontario
Beautiful corner-lot home offering 4 spacious bedrooms and 5 bathrooms. Features include 9 ft ceilings, a main-floor office, and separate living, dining, and family rooms. Enjoy a large backyard and parking for 5 cars, including a double garage. Conveniently located close to schools, parks, and transit. (id:49187)
300 - 152 Bayfield Street
Barrie (City Centre), Ontario
Approx. 2800 Sq Ft available on the top floor of this attractive Professional Office building. Located within close proximity to Downtown Barrie. Several private offices/meeting rooms all with an abundance of natural light. Area can be opened up to create larger work spaces. Includes a kitchen area and two washrooms. Elevator access. Parking available on site. Centrally located to Downtown Barrie's amenities as well as public transportation options and easy access to Hwy. 400. TMI $10.13 includes utilities. (id:49187)
533 - 20 Meadowglen Place
Toronto (Woburn), Ontario
Indulge in the epitome of Scarborough living in this stunning 1-bedroom condo, where modern sophistication meets effortless convenience. Nestled in one of the area's most coveted communities, this thoughtfully designed unit boasts an airy open-concept layout, bathed in natural light. The sleek kitchen is a culinary haven, featuring stainless steel appliances, quartz countertops, and ample storage. Unwind on your private balcony, the perfect retreat to soak in the views. Inside, enjoy the spacious bedroom with a built-in closet and the ease of in-suite laundry. Plus, you'll have access to a storage locker on the same level for added convenience. This condo doesn't just offer a place to live-it offers a lifestyle. With 24-hour concierge service, a state-of-the-art fitness centre, yoga room, rooftop terrace with BBQs, and a party room, luxury is at your fingertips. Secure, modern, and meticulously maintained, the building is your urban oasis.Situated minutes from Scarborough Town Centre, you'll enjoy seamless access to top-tier shopping, dining, and entertainment. Transit options are abundant with TTC service and quick connections to Highway 401. Plus, it's a stone's throw from U of T Scarborough, Centennial College, lush parks, and trails. Don't miss the chance to lease this beautifully maintained gem in a prime location. Internet is included. You only have to pay Hydro Extra for this particular unit. (id:49187)

