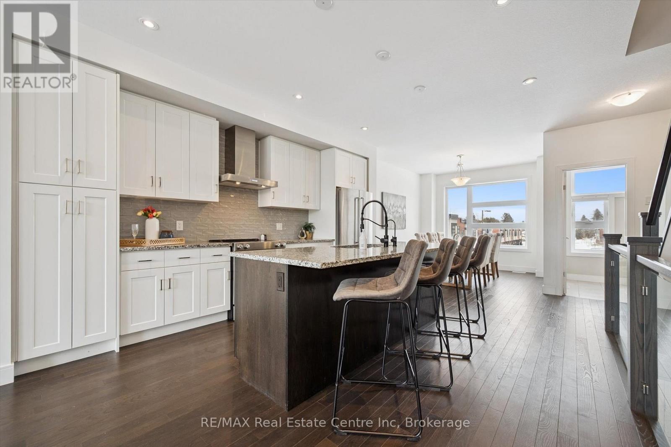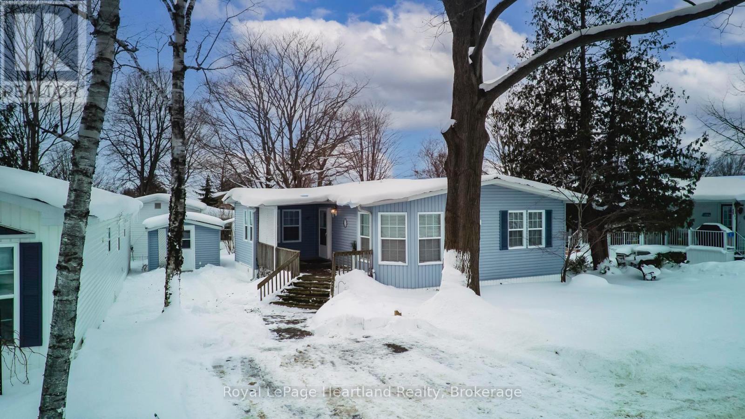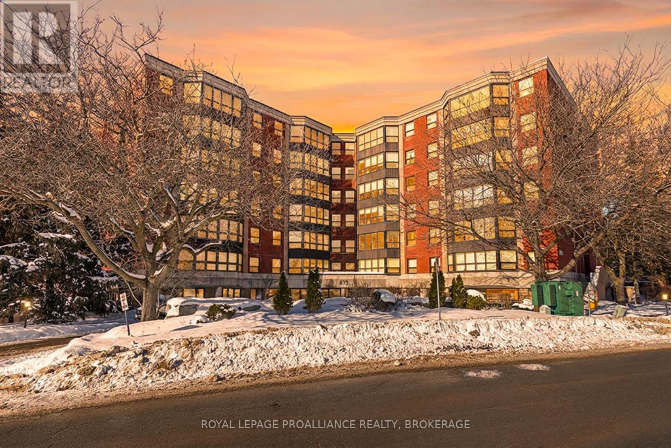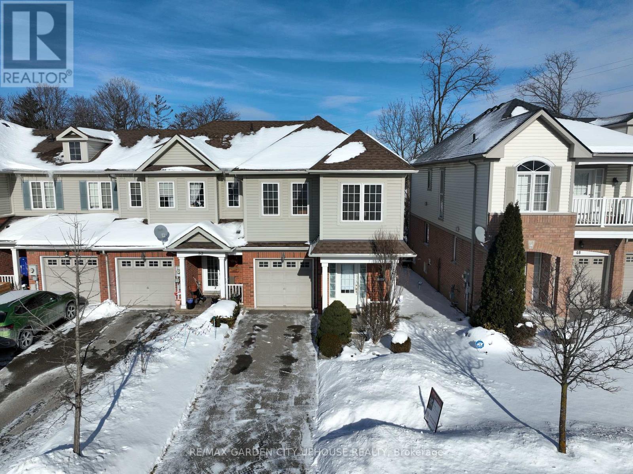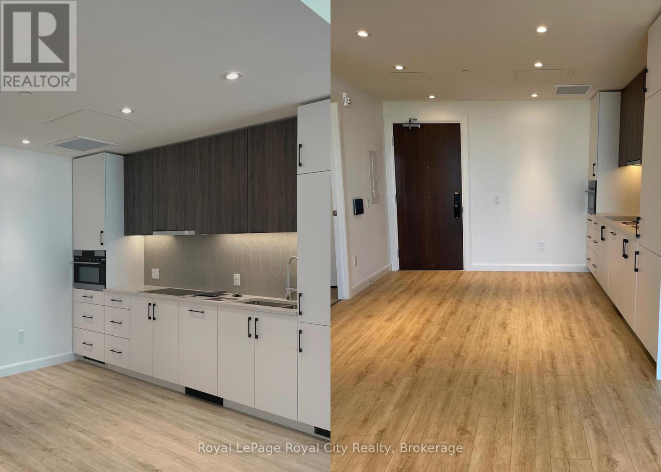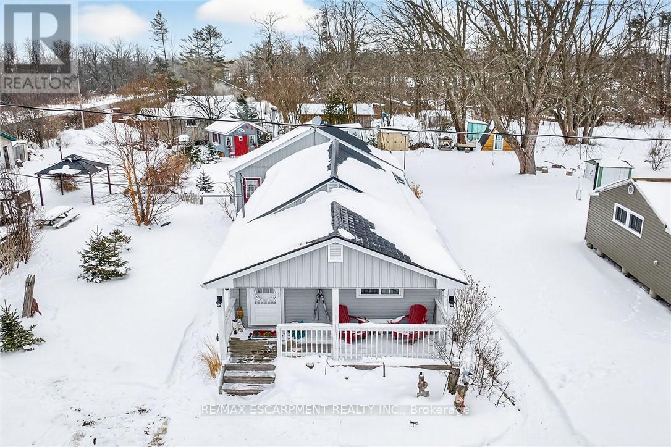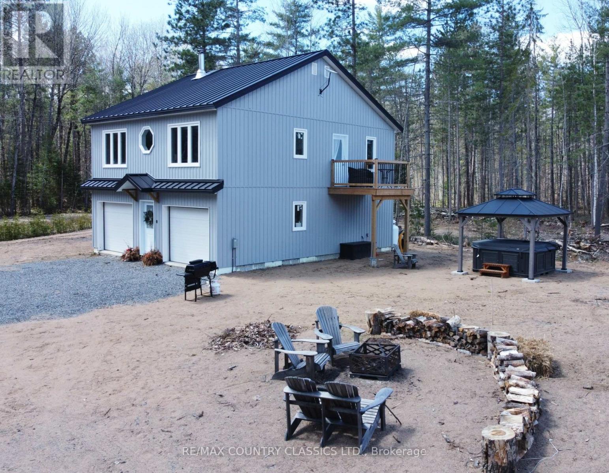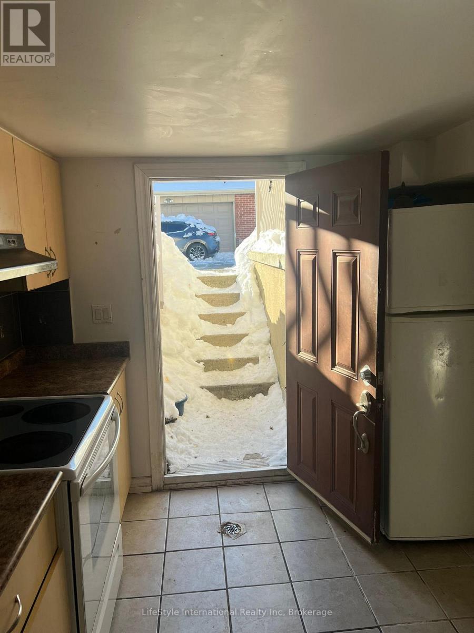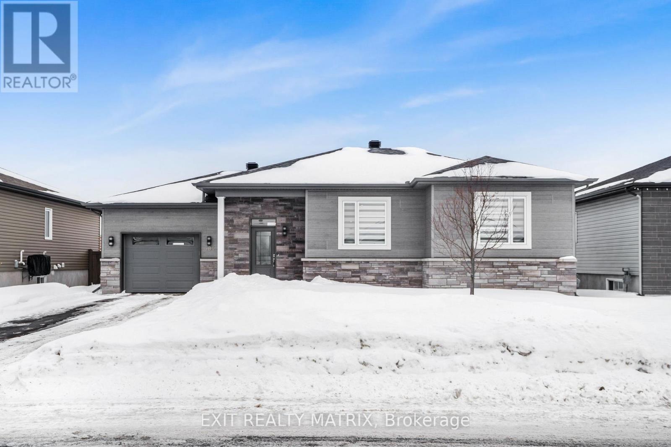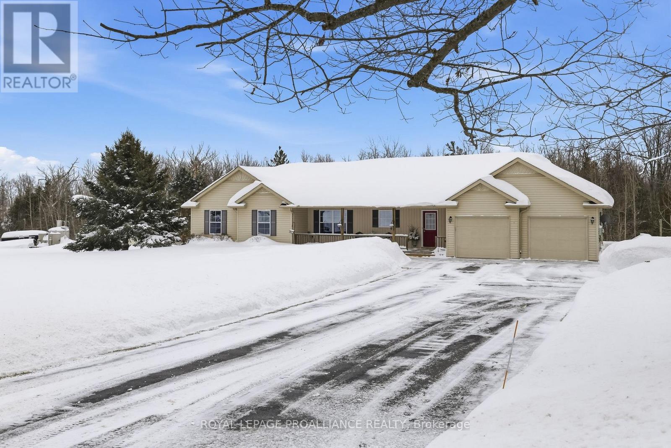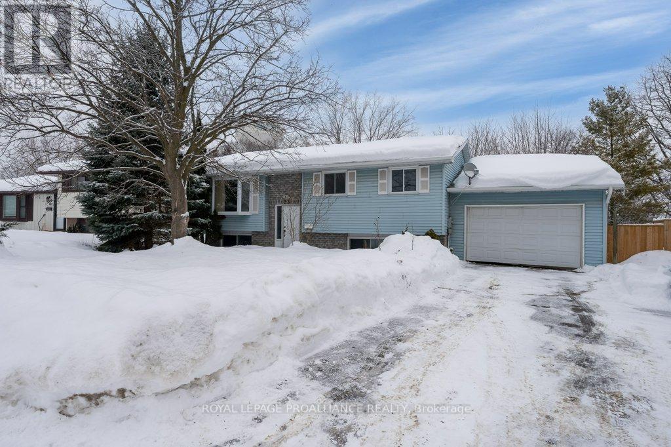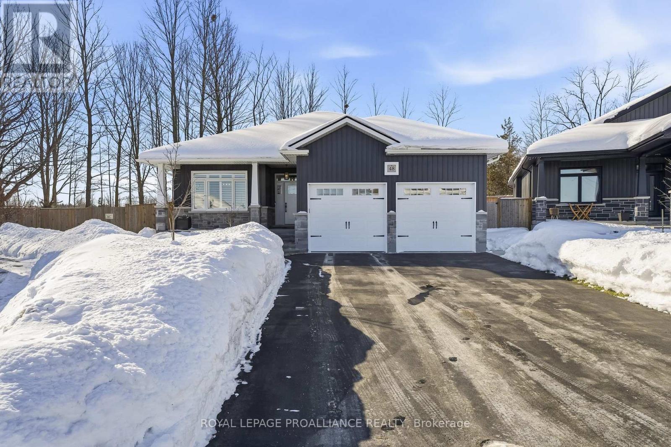71 - 60 Arkell Road
Guelph (Kortright East), Ontario
Upscale 2286sqft, 3-storey townhome located in award-winning complex in Guelph's highly sought-after south end! Backing onto greenspace this home boasts one of the best positions in the community offering unobstructed views from the front & rear of the unit. With 3 bdrms, 3bathrooms & potential for add'l bdrms this home delivers privacy, functionality & lifestyle. Enter main level to bonus room filled W/natural light from large windows & pot lighting. This space easily adapts to your lifestyle & works well as home office, secondary living room, playroom or teen retreat. Follow the chic wood & glass staircase to heart of the home where open-concept main living area truly impresses. Kitchen is designed for everyday living & entertaining W/white cabinetry that extends to the ceiling, S/S appliances, backsplash & contrasting island topped W/stone counters & bar seating. Kitchen flows seamlessly into dining area where large window creates perfect backdrop for family meals. Livingroom offers rich hardwood, oversized windows & sliding glass door that opens to balcony overlooking treetops. This space is ideal for morning coffee or evening unwinding offering fresh air, privacy & calming connection to nature. 2pc bath completes this level. Upstairs primary bdrm offers W/I closet, large windows & private balcony. Ensuite W/dbl vanity, stone counters & glass-enclosed shower. 2 add'l bdrms & 4pc main bath W/granite counter & shower/tub. Convenient upper-level laundry! W/O bsmt offers endless possibilities to create 4th bdrm, rec room or office. Sliding doors lead to private patio extending the space outdoors. Each level of the home enjoys stunning backdrops of mature trees & protected greenspace. Easy access to 401, UofG bus route, GO Transit stops, trails & highly rated schools. You're surrounded by dining options, groceries, fitness, banks & more. Stone Rd Mall & amenities are a short drive away making this an exceptional location for families, professionals & commuters! (id:49187)
65 Cherokee Lane
Ashfield-Colborne-Wawanosh (Colborne), Ontario
Settle into easy, low-maintenance living at 65 Cherokee Lane in sought-after Meneset on the Lake, a friendly community offering private community access to the beautiful shores of Lake Huron. This meticulously maintained 2 bedroom, 2 bathroom home is filled with natural light and offers a comfortable, functional layout. The spacious primary bedroom features its own ensuite, while the second bedroom and additional full bath provide ideal space for guests. Enjoy the open flow through the generous kitchen and dining area into the inviting living room, complete with a cozy gas fireplace for relaxing evenings. The den offers further flexibility for an at home gym, office, hobbies or quiet sitting area. Outside, a nice big deck is perfect for entertaining, BBQs, or quiet mornings, and a detached storage shed adds excellent storage for tools, seasonal items, and outdoor gear. Just minutes to the shops, dining, and amenities of Goderich, this is a wonderful opportunity to enjoy a peaceful lifestyle near the lake. (id:49187)
702 - 675 Davis Drive
Kingston (East Gardiners Rd), Ontario
Ready for condo living?! This bright top floor 2-bedroom corner unit in the Kings Gate is located in Kingstons West end. Offering an efficient and open living space. Galley style kitchen. Combined dining and living room with generous windows for natural light. Neutral wall colour and carpet throughout. Bonus solarium area located between the living room and bedrooms provides a versatile space for sitting room or office. The primary bedroom features walk through closets with cheater door to the main bathroom along with well placed windows for furniture placement. The second bedroom with closet accented by French doors to the solarium make it a flexible space as a den or guest room. Functional in-suite laundry and storage. This condo building greets you with a lovely water feature and circular driveway. There is plenty of visitor parking in addition to the owned garage parking space large enough to add a storage shed for extra seasonal items. No car? no problem with this prime location walking distance to so many great west end amenities not to mention it's on a bus transit route as an easy transportation alternative. Securewith on-site superintendent, indoor pool, party/meeting room, and community BBQ area (id:49187)
50 Chloe Street
St. Catharines (E. Chester), Ontario
Nestled in a wonderful enclave of townhomes sits 50 Chloe Street. A very well kept 3 bedroom 2 storey with attached garage. Main floor features an open dining room, kitchen with breakfast bar and spacious living room with fireplace and a walkout to the deck. Gotta love the high ceilings, ceramic tiles and gleaming hardwood flooring. UP is two bedrooms, 4 piece bath, laundry and private spacious primary suite with walk-in closet and 4 piece ensuite with separate shower and soaker tub. Down is unfinished and ready for your imagination. Outback is the fenced yard that backs onto mature and private greenspace. Enjoy the sounds of nature on the deck with a coffee. Bike to the canal path, scoot to Niagara on the Lake, or hop on the highway. This place is low maintenance and high quality living. (id:49187)
1105 - 741 King Street
Kitchener, Ontario
*INCLUDES PARKING, WIFI & PRIVATE BALCONY *. Welcome to The Bright, one of Kitchener's most tech-forward condo communities. This contemporary 682 sq/ft suite features heated bathroom floors, airy ceilings, custom closets and private balcony. Smart-home living is at the forefront with the In CHARGE system platform, earning the building a reputation as the "Tesla" of condos. Residents enjoy visitor parking, a bike storage and repair station, plus The "Hygee" Lounge with its library, café area, cozy fireplaces; also expansive terrace with two saunas, communal dining table, lounge space, outdoor kitchen/bar. Close to Google, Grand River Hospital, LRT, access to hwy & walkable amenities. Parking is one above ground spot located at Central Fresh Market right across the road. (id:49187)
38 Siddall Road
Haldimand (Dunnville), Ontario
If you are looking for peace and quiet where the world slows down and your neighbors include the deer that come up to the porch for a snack & the sound of birds in the wind - this is it! Magical 38 Siddall Road in Lowbanks offers 1100 square foot home on 50x150ft private lot plus this property is a part of an association that owns 15 acres of common land including 750 feet of sandy beach, some bush and some open areas to enjoy. Association fee is only $75/year. One storey home features many updates including cozy rear addition with wood burning stove, soaring cathedral ceilings and patio door walk out to the beautiful back yard. Recently renovated kitchen is the heart of this home offering island/breakfast area, newer white cabinetry, tile backsplash & white washed wood ceiling. Large dining room here as well as two bedrooms plus 3 pc bath, laundry room and foyer. Pull down attic hatch provides extra storage. Very functional - everything you need to live a simple peaceful life. Charming front porch plus large deck area in the back for your outdoor relaxation. Three great sheds in the back yard - 10x10 with conc flr, insulation, power & steel roof. Second shed is 10x12ft with wood floor, steel roof and power. Last shed is a cool decommissioned out house - perfect for extra storage. Mechanicals: steel roof (except porch), vinyl siding, insulated crawl space, "hydrid" septic, water cistern, 100 amp electrical on breakers, propane gas fireplace plus wood burning stove for heat. Open the windows in the summer to feel the cool Lake breeze (or use a portable ac unit). High speed fibre optic internet here. (id:49187)
237 Grunwald Road
Madawaska Valley, Ontario
Located on Long Lake in Barry's Bay, in the heart of the Kazuby area, this waterfront property offers a great opportunity to enjoy lakeside living now while planning for the future. The year-round 2-bedroom, 2-bath guest house, with double car garage (built in 2023) is fully turnkey and has been well enjoyed by family and friends. The level, sandy waterfront lot features a hot tub and firepit, perfect for relaxing and entertaining. Septic and building plans are already in place for a future waterfront home on this spacious lot. A ready-to-enjoy property with long-term potential-all in one package (id:49187)
Lower - 280 Cornelius Parkway
Toronto (Downsview-Roding-Cfb), Ontario
Basement apartment located in prime Keele / Wilson neighbourhood. One bedroom apartment just walking distance to many amenities. (id:49187)
680 Roxane Crescent
Hawkesbury, Ontario
Welcome to this beautifully maintained 2019-built bungalow located in the highly desirable Domain Henri neighborhood of Hawkesbury. Nestled on a quiet crescent with no through traffic, this family-friendly home is ideally situated near a municipal park and high school. The main floor features a bright open-concept living area enhanced by elegant crown molding and a modern kitchen with included appliances. Two spacious bedrooms and a full bathroom are conveniently located on the main level, along with main-floor laundry for everyday practicality. The fully finished basement expands your living space with a large family room, a second full bathroom, and two additional bedrooms, making it perfect for a growing family, guests, or a home office setup. Additional features include an attached, insulated garage, paved driveway, and a peaceful setting in a dead-end crescent, offering both comfort and privacy. A move-in-ready home in a sought-after neighborhood-this one is not to be missed. (id:49187)
13799 County 21 Road
Cramahe, Ontario
Are you dreaming of your own private forest with hiking trails, a pond for skating and a beautiful bungalow overlooking it all? Welcome to 13799 County Road 21 in the heart of Northumberland County. Nestled on 12.5 acres, with approximately 10 acres of managed forest with sugar maples ready for syrup production, this property blends natural beauty with modern efficiency while remaining close to amenities, shopping, restaurants and the 401 corridor. The spacious 4-bed, 3-bath true bungalow offers one-floor living ideal for retirees, yet easily accommodates a family and guests. The main floor features an open concept kitchen and dining area flowing into a bright living room with large picture windows framing views of the sprawling backyard and forest. Primary suite includes a 3pc ensuite, while two additional bedrooms, 4pc bath and convenient laundry complete the main level. The fully finished lower level, designed with upgraded soundproof insulation, provides exceptional living space. A huge recreation room with fireplace and built-ins is perfect for movie or game nights, while above-grade windows fill the space with natural light. The oversized fourth bedroom is a teenager's dream or potential in-law suite. A dedicated office, fitness/hobby room and ample storage add flexibility for any lifestyle. Energy efficiency is the essence of this property. A geothermal heating/cooling system and solar panels bring this near net-zero home incredible cost savings...benefit from a yearly income of $11,000+ from solar generation! Shingles replaced 2021. The oversized, insulated 2.5-car attached garage with EV chargers adds practicality for vehicles, tools or hobbies. Enjoy year-round recreation on your own land, just a short drive to Cobourg, Colborne or Brighton and under an hour to the Oshawa GO. Close to conservation areas, schools, shopping, and more, this property offers the perfect balance of nature, comfort and sustainability. *CLICK ON MORE PHOTOS FOR PROPERTY VIDEO* (id:49187)
23 Ireland Drive
Quinte West (Trenton Ward), Ontario
Attention investors and first time home buyers! This raised bungalow is bursting with potential and is waiting for the right vision! Resting on a large prime pie-shaped fenced lot with no neighbours behind, this home features three bedrooms on the main floor, plus an additional bedroom on the lower level, and full bathrooms on both levels. The lower level features a spacious walk-out rec room, creating endless possibilities for future living space, entertaining, or an in-law suite if desired. This property offers privacy and room to enjoy the outdoors in the backyard. An attached garage adds everyday convenience. If you are looking to customize your next home or investment to your own taste, this is a rare opportunity to create something truly special in a fantastic neighbourhood. Only a few minutes to CFB Trenton or Hwy 401, this location couldn't be more convenient! (id:49187)
48 Schmidt Way
Quinte West (Murray Ward), Ontario
Welcome to 48 Schmidt Way, a beautifully maintained 3 Bed, 2 Bath, 1658sf bungalow set on a premium oversized, pie-shaped cul de sac lot. Curb appeal shines with stone accents and board & batten vinyl siding, all just minutes from shopping, parks and everyday amenities. Step inside from the covered front porch into a welcoming foyer that leads to a stunning kitchen/dining area. Enjoy quartz countertops, stylish backsplash & lighting, ample pantry storage, newer appliances and large island with seating. The open living area features a cozy gas fireplace, ideal for relaxing evenings, and oversized patio doors with a transom window that open to a generous covered deck-an ideal space for entertaining and BBQing year-round while overlooking the expansive backyard. The fully fenced backyard offers exceptional privacy with mature trees, lush landscaping, paved walkway to the front driveway and a new large storage shed-perfect for gardening tools and extra outdoor storage. The main floor offers a functional and flexible layout with three bedrooms and two bathrooms. Bedrooms easily serve as a den or home office with fibre internet available. Primary suite includes a WI closet and a well-appointed ensuite with double quartz vanity and a WI glass/tile shower. Main floor laundry features custom cabinetry and convenient access to the oversized double car garage, which is fully insulated, drywalled and heated. Lower level provides excellent potential for future living space, storage or a hobby area. Additional upgrades and features include 9ft ceilings, California blinds, leaf guards, quality hand-scraped laminate floors, owned On Demand Hot Water. Located in a friendly, walkable neighbourhood close to parks, downtown, conservation trails, the Bay of Quinte and a short drive to Prince Edward County's wineries, breweries & sandy beaches - this home offers comfort, convenience and lifestyle in one exceptional package...New construction feel, with LOADS of enhanced features! (id:49187)

