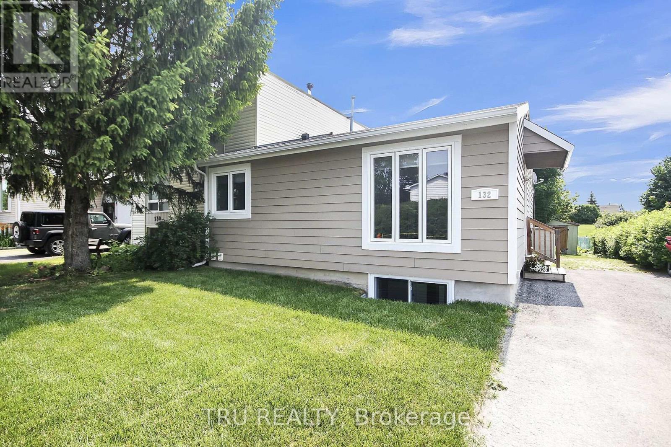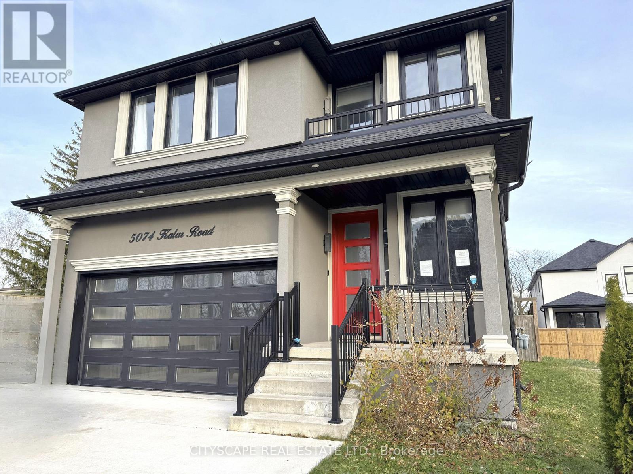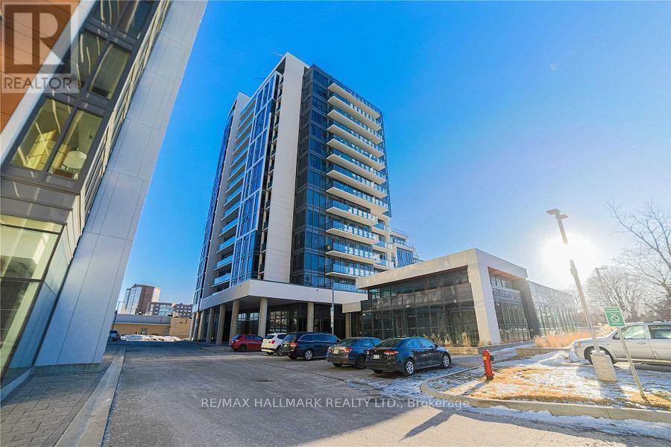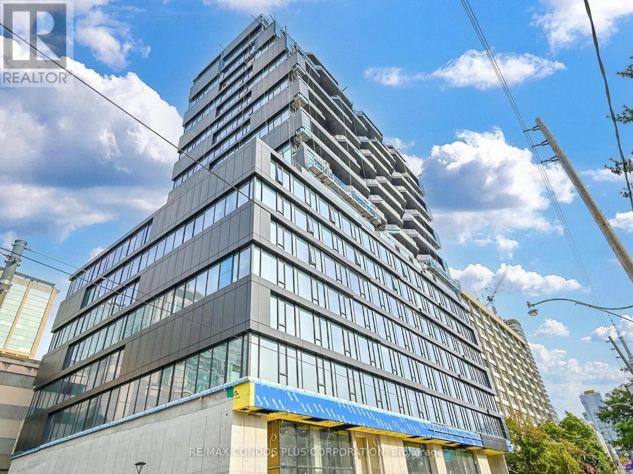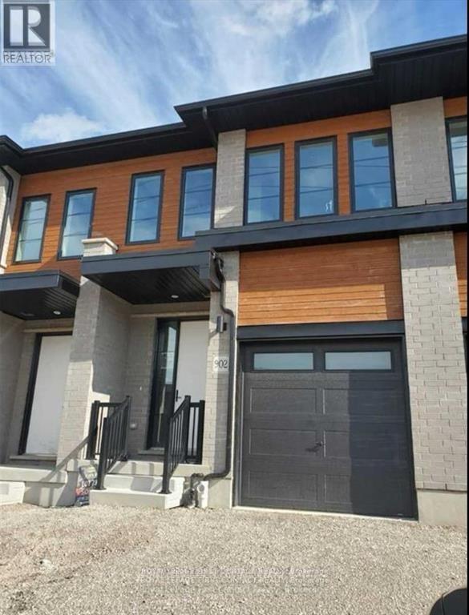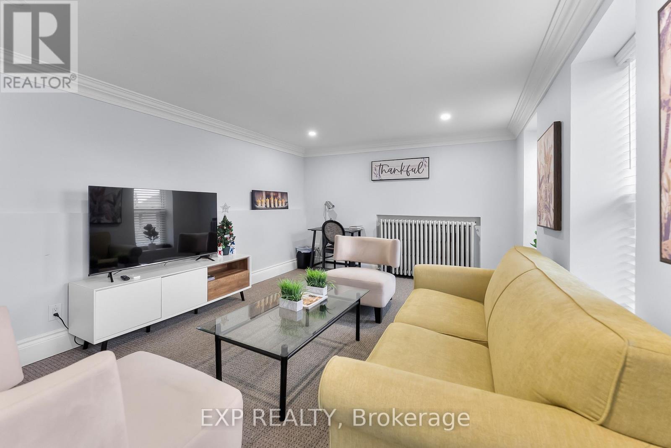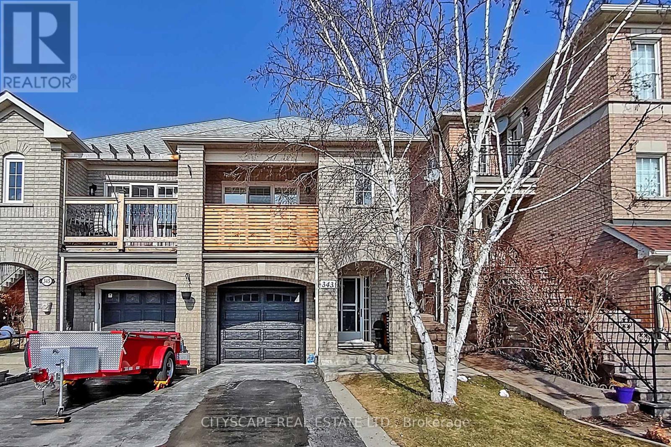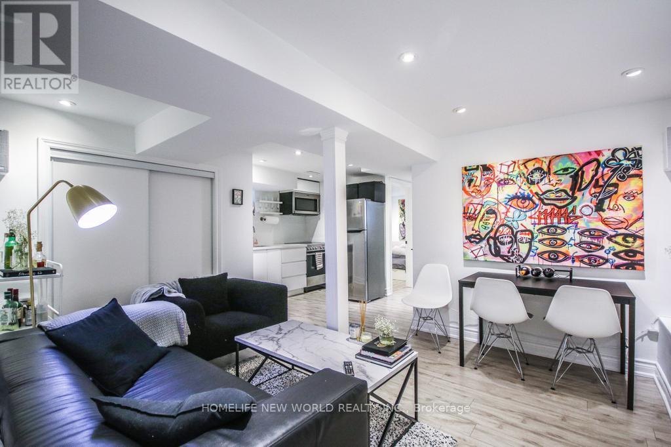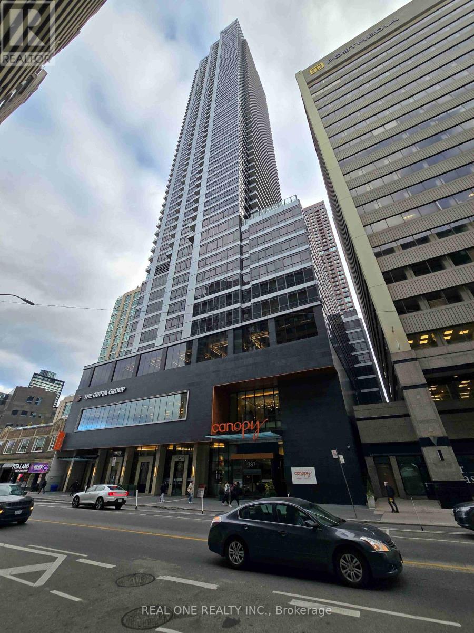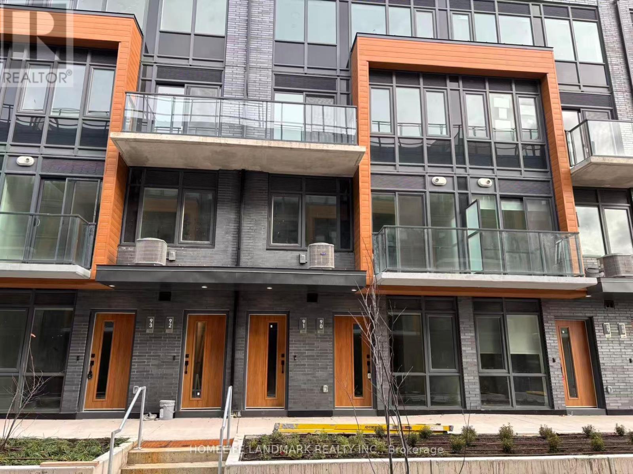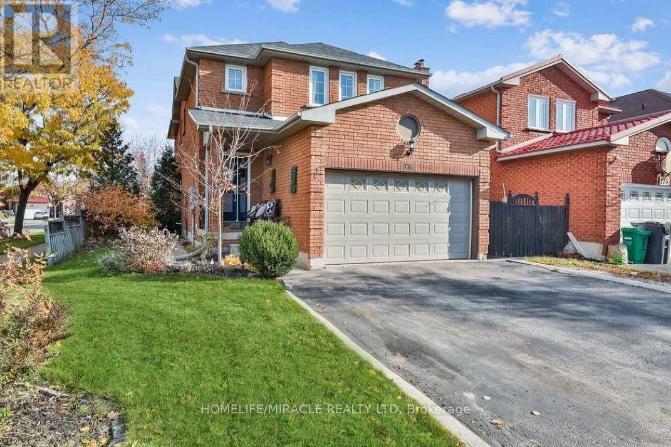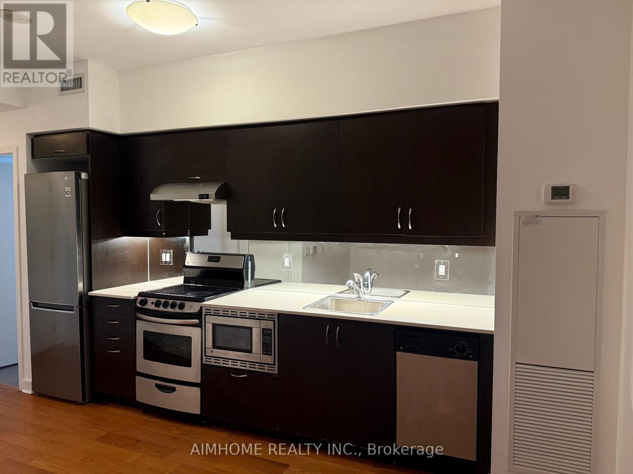132 Rothesay Drive
Ottawa, Ontario
Step into this beautifully renovated 3+1 bedroom, 2 full bathroom semi-detached home located in highly desirable Glen Cairn! Backing directly onto the Trans Canada Trail, this rare, extra-deep lot offers no rear neighbors and an unbeatable combination of space, privacy, and nature. Inside, you'll find a bright open-concept main floor with a seamlessly connected living room, dining area, and a stylish kitchen featuring a breakfast bar perfect for casual dining or entertaining. The main floor bathroom was fully redone in 2025, showcasing modern finishes and thoughtful design. Enjoy the abundance of natural light streaming through the newly updated windows throughout the home, complemented by a sliding door that provides direct access to the backyard and deck, perfect for seamless indoor-outdoor living. The fully permitted lower level features a legal bedroom with egress window, a spacious recreation room ideal for movies or games, a separate office or hobby space, a convenient kitchenette, a full bathroom just steps from the bedroom, walk-in storage, and a combined laundry/furnace room. The home was completely re-wired with copper wiring and a new electrical panel fully inspected and approved by the ESA. The home was also pre wired with Cat6 Ethernet and RG6 coaxial cable for today's tech-savvy lifestyle. On the outside, the updates continue. The stucco was removed and replaced with rigid insulation and low-maintenance Hardie Board, giving the home a fresh, modern look. The roof was replaced with architectural asphalt shingles adding peace of mind for years to come. Major updates in 2025 include: Ceilings scraped and refinished (no more popcorn!) Fresh coat of paint throughout. Custom window coverings tailored for each room. There are too many upgrades to list, it truly must be seen to be appreciated. Move-in ready, lovingly upgraded, and close to schools, shopping, parks, trails and transit, this Glen Cairn gem won't last long! (id:49187)
5074 Kalar Road
Niagara Falls (Ascot), Ontario
**Stylish, Spacious & Move-In Ready Family Home in a Prime Niagara Falls Location** Welcome to 5074 Kalar Rd, a beautifully updated detached home offering generous living space, modern finishes, and a layout designed for both comfort and flexibility. This home blends function with fresh contemporary appeal. **Main Level Living** A wide porcelain-tiled foyer opens into an airy, open-concept main floor. The dining room features porcelain flooring and pot lights, flowing seamlessly into the bright family/living room with a striking fireplace, backyard views, and full porcelain tile underfoot. The kitchen is the heart of the home - equipped with a gas stove, built-in dishwasher, hood range, fridge and freezer, quartz countertops, centre island, backsplash, and pot lighting. An adjacent breakfast area walks out to the backyard. A convenient 2-piece powder room completes this level. **Second Floor Comfort** The upper level is anchored by a spacious primary bedroom with hardwood flooring, cathedral ceiling, custom walk-in closet, ceiling fan, and a luxurious 5pc ensuite featuring a stand-up shower and porcelain flooring. Three additional bedrooms offer excellent space - Bedroom 2 with a double closet and custom shelving; Bedroom 3 with two closets and a ceiling fan; Bedroom 4 with hardwood flooring and semi-ensuite access. A 5pc semi-ensuite bathroom and a dedicated laundry room add practicality. **Finished Basement With In-Law Potential** The lower level expands your living options with a large rec room (porcelain flooring, pot lights), a full kitchen with cooktop, fridge and backsplash, a 3-piece bathroom, office, bedroom, laundry room, storage closet, and utility space.A separate entrance from the garage allows the basement to be fully divided, making it ideal for extended family or multi-generational living. **Location** In a sought-after Niagara Falls area, this home is close to schools, amenities, highways, and parks - perfect for families who value convenience (id:49187)
1015 - 9618 Yonge Street
Richmond Hill (North Richvale), Ontario
Luxurious Grand Palace Condominiums In The Heart Of Richmond Hill. Spacious, Open Concept One Bedroom, Open To Balcony, Bbq Connected To Main, Ensuite Laundry, Modern Kitchen With Granite Countertops, Upgraded Bathroom, S/S Appliances, Floor-To-Ceiling Windows. 1 Parking, 1 Locker. Luxury Amenities. Steps To Public Transit, Schools. Library, Shopping Mall, Hwy 407, Hwy 7. (id:49187)
1206 - 195 Mccaul Street
Toronto (Kensington-Chinatown), Ontario
The Bread Company Condos! Bright and modern studio featuring functional open concept floor plan and stylish interior with engineered hardwood floors throughout, 9 ft exposed concrete ceilings, concrete feature walls, & floor-to-ceiling windows. Well-appointed kitchen includes slab-style cabinets, quartz counters, gas cooking, & stainless steel appliances. Walking distance to everything, including countless restaurants, cafes, bars, & shopping. The Dundas Streetcar and St. Patrick Station are right outside the front door. Steps to Baldwin Village, Art Gallery of Ontario, Hospital Row, and the University of Toronto. Wonderful building amenities including concierge, fitness room, party room, outdoor terrace, and visitor parking. (id:49187)
924 Robert Ferrie Drive
Kitchener, Ontario
Welcome to this beautiful townhome in one of the most sought after neighbourhoods in Kitchener. 3 Bedrooms, 3 Washrooms. 1810 Sq Fully Upgraded top to bottom with Quartz countertops and modern washrooms.No neighbours at the back with a peaceful ravine. Two Walk-in closets in primary bedroom. Close To 401 ,Shopping malls, Grocery stores, schools. The property is only 3 years old. Green space at the back with no neighbours. Brand new Deck. This one wont last long (id:49187)
1 - 5858 Ferry Street
Niagara Falls (Dorchester), Ontario
This Bright And Generously Sized Upper-Level 1-Bedroom Suite Offers A Private, Separate Entrance And An Ideal Location For Anyone Seeking Comfort And Accessibility In The Heart Of Niagara. Situated Just Off Main And Ferry Street In A Highly Walkable Neighbourhood, You'll Be Steps From Restaurants, Cafés, Entertainment, Shops, And Only Minutes From Clifton Hill, With Quick And Convenient Access To The Highway For Effortless Commuting. The Unit Features An Open, Spacious Layout With In-Suite Laundry, Water And Gas Included, And Electricity Billed At A Flat Rate Of $65 Per Month. Furnished Accommodations Can Also Be Provided For An Additional Cost, Offering Flexibility For Your Lifestyle Needs. This Is A Great Opportunity For A Single Occupant Or Couple To Enjoy Privacy, Convenience, And Sought-After Proximity To All That Niagara Has To Offer. (id:49187)
Upper - 343 Wildgrass Road
Mississauga (Cooksville), Ontario
Welcome to this well-kept, luxurious upper-level semi-detached raised bungalow in one of Mississauga's most sought-after locations, just steps from Cooksville GO Station and the upcoming Hurontario LRT. Offering 1300+ sq. ft. of bright single-floor living, this home features 3 spacious bedrooms, a warm living area, and a modern designer kitchen with newer stainless steel appliances (approx. 2 years old), premium cabinetry, pot lights, and crown moulding. Enjoy the convenience of in-unit laundry and the comfort of a large backyard, far more space and privacy than any condo apartment can offer. Located minutes from Trillium Hospital, Square One, top schools, parks, restaurants, and major highways, this property delivers exceptional convenience and lifestyle. Available immediately-move in before Christmas! Homes this well-maintained and in this prime location do not last long. Act fast! (id:49187)
Lower - 679 Gladstone Avenue
Toronto (Dovercourt-Wallace Emerson-Junction), Ontario
Welcome to this luxury 2-bedroom + den Basement unit, nestled in the vibrant Wallace Emerson community! This beautifully renovated Basement unit, located in a detached home, offers a perfect blend of modern design and functionality. Enjoy a open-concept layout that seamlessly connects the kitchen, living, and dining areas ideal for both entertaining and everyday living. Featuring high-quality upgrades throughout, private ensuite laundry, and stylish finishes, this unit is ready for you to move in and enjoy. Prime location just minutes from TTC, Bloor Street, Dufferin Mall, and the exciting new Galleria on the Park development. Surrounded by groceries, restaurants, and everyday conveniences. (id:49187)
5407 - 395 Bloor Street E
Toronto (North St. James Town), Ontario
Stunning large corner unit on a high floor(Lower Penhouse Level) with high ceiling 11 feet & Two bedrooms , Enjoy natural sunlight with large windows. upgraded kitchen and much more. Building amenities include indoor pool that is shared with the Hilton Canopy hotel, access to Hilton hotel restaurant, large gym, theatre room, work stations, party room, outdoor barbeque and lounge area . Central location to University of Toronto, Yorkville, Yonge Street shops and restaurants. TTC is located steps from the condo. Landlord will reinstall the closet door in the bedroom. (id:49187)
90 - 71 Curlew Drive
Toronto (Parkwoods-Donalda), Ontario
Brand-new, bright 2-bedroom condo townhouse in a super convenient location! Features an open-concept main floor with 9 ft ceilings, underground parking, and a private locker. Ideally connected to TTC, top-ranked schools, scenic parks, and minutes to major highways (DVP, 401 & 404).No pets & non-smokers. Tenant responsible for all utilities and hot water tank rental. (id:49187)
174 Torrance Woods
Brampton (Fletcher's West), Ontario
Beautiful well maintained 4-Bedroom Detached Home for Lease from February 1, 2026. Laminate flooring throughout and offering comfort, space, and a prime location. Offers 4 Good Size Bedrooms, 2.5 Washrooms, Separate Family room, Combined Living and Dining room, Laminate floor throughout on both levels. Main floor laundry for added convenience. Enjoy a walkout to the backyard from the main level. The property includes a double car garage and 3 total parking spots. Situated close to shopping, schools, and Sheridan College, Bus Route, Restaurants, Parks, Trails and much more. This home is perfect for a family seeking convenience, great location and a welcoming neighborhood. Tenant Pays 70% of all Utilities. 24hrs Notice for All Showing. Basement is rented separately (id:49187)
921 - 320 Richmond Street E
Toronto (Moss Park), Ontario
Located In The Heart Of The City. This Beautiful Open Concept Layout Unit Has 9 Ft. Ceiling And Comes With 2 Lockers. Featuring Modern Kitchen With Stone Countertop & Built-in Stainless Steel Appliances. Floor To Ceiling Windows Which Allows Natural Lights And View Of The City. Bedroom With Huge Walk-in Closet. Maintenance Fee Includes Water. Amenities Including Visitor Parking, Rooftop With Incredible Views Of The City, BBQ, Sundeck, Plunge Pool, Hot Tub, Sauna, Steam Room, Guest Suites, Gym, Party Room, Meeting Room, Bike Storage & 24/7 Concierge. Ttc At The Door, Easy Access To Highway Gardiner/DVP, Close To Union Station, Financial District, Lakeshore, Steps To George Brown College, Ryerson University, Dundas Square, St. Lawrence Market, Eaton Centre, Distillery District, Groceries, Community Center, Parks, Schools, Hospital, And Bar/restaurants. Ready To Move In And Enjoy! (id:49187)

