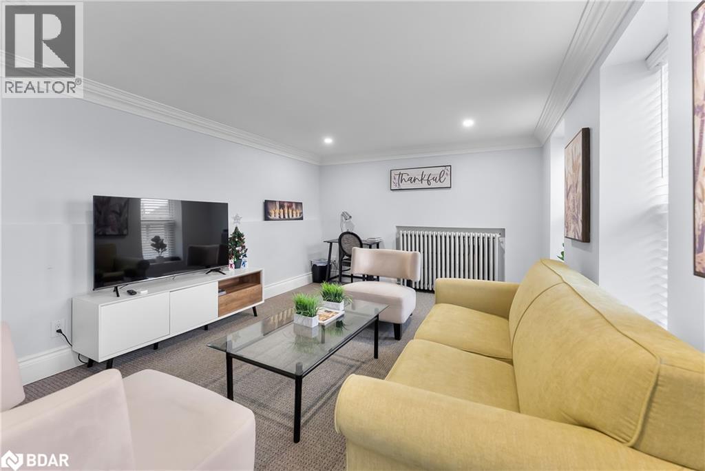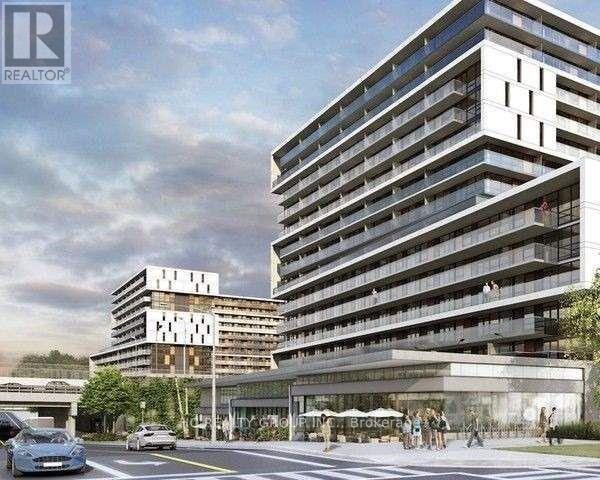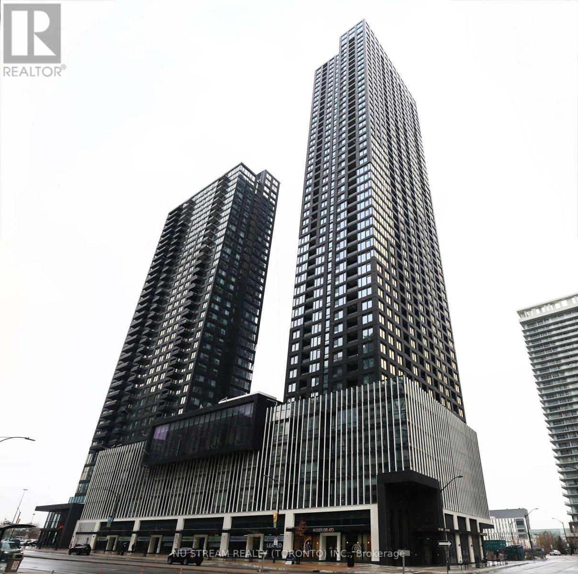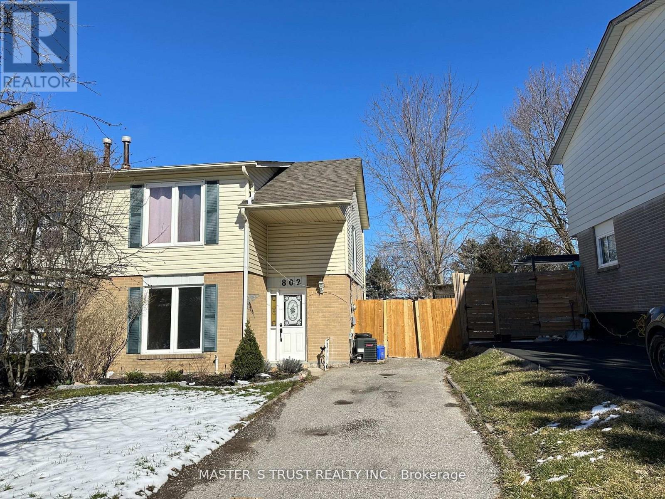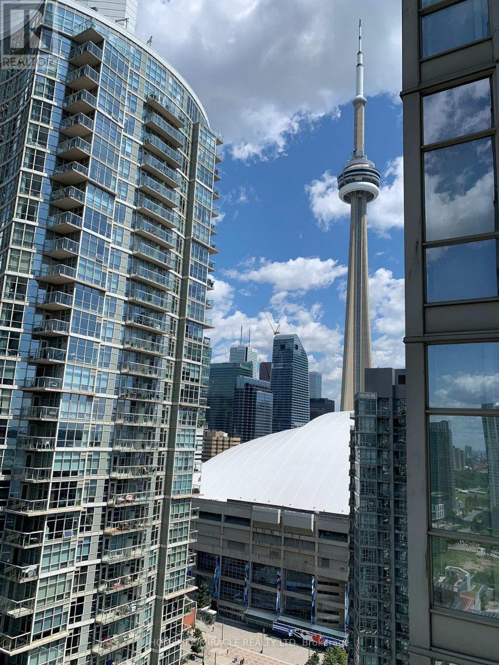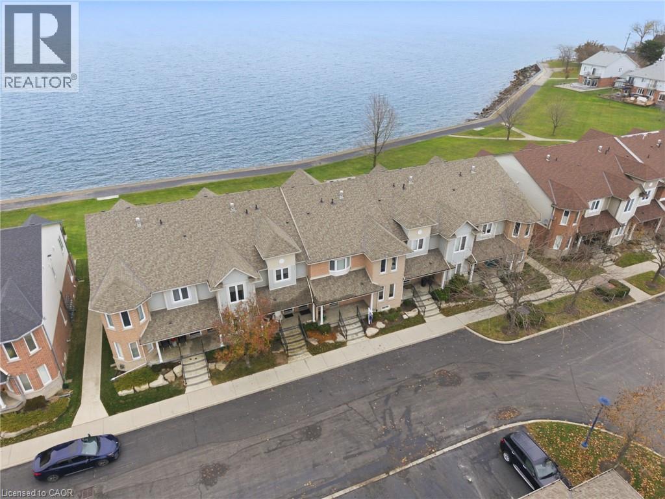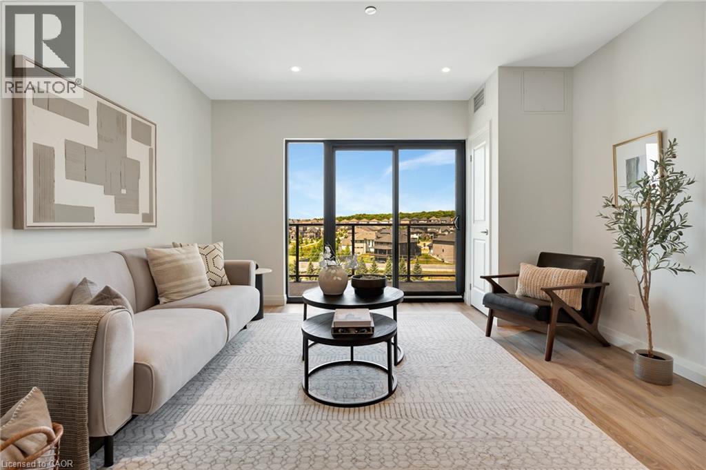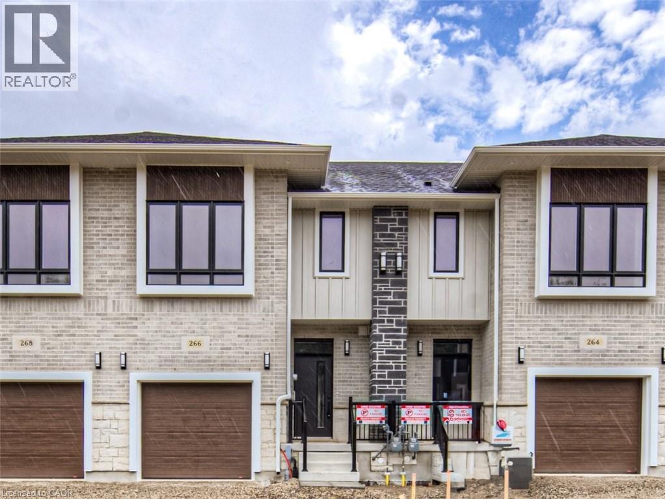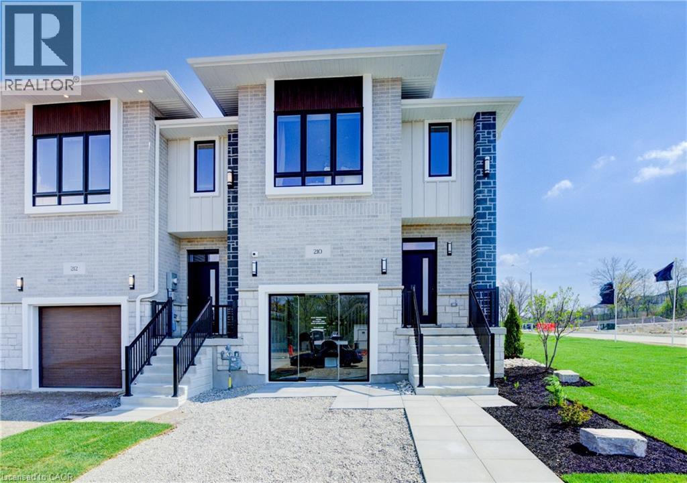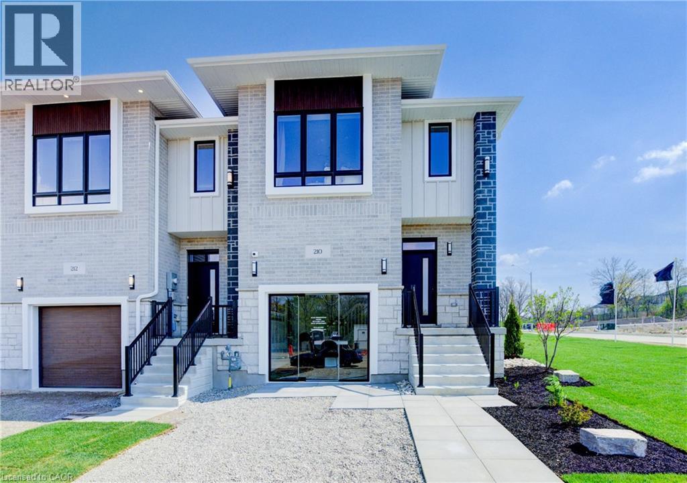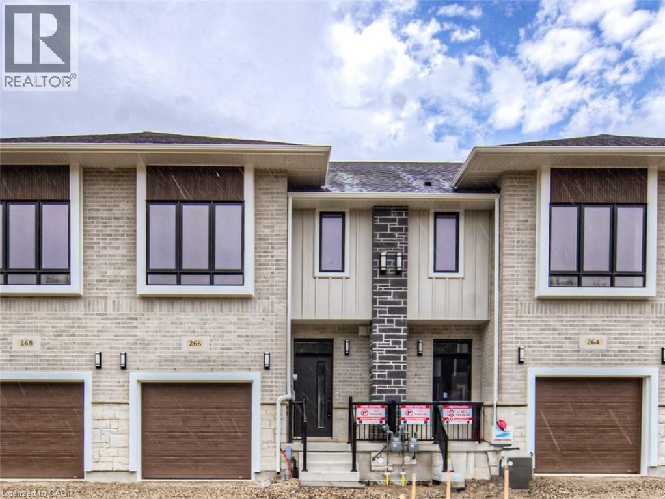5858 Ferry Street Unit# 1
Niagara Falls, Ontario
This Bright And Generously Sized Upper-Level 1-Bedroom Suite Offers A Private, Separate Entrance And An Ideal Location For Anyone Seeking Comfort And Accessibility In The Heart Of Niagara. Situated Just Off Main And Ferry Street In A Highly Walkable Neighbourhood, You’ll Be Steps From Restaurants, Cafés, Entertainment, Shops, And Only Minutes From Clifton Hill, With Quick And Convenient Access To The Highway For Effortless Commuting. The Unit Features An Open, Spacious Layout With In-Suite Laundry, Water And Gas Included, And Electricity Billed At A Flat Rate Of $65 Per Month. Furnished Accommodations Can Also Be Provided For An Additional Cost, Offering Flexibility For Your Lifestyle Needs. This Is A Great Opportunity For A Single Occupant Or Couple To Enjoy Privacy, Convenience, And Sought-After Proximity To All That Niagara Has To Offer. (id:49187)
909 - 160 Flemington Road
Toronto (Yorkdale-Glen Park), Ontario
Gorgeous 1+1 condo in the heart of the Yorkdale community! Enjoy an unobstructed, stunning view from your large open balcony. This bright and spacious layout features a generous bedroom plus a functional den-perfect as a home office or guest space. Building amenities include visitor parking 24-hour security, fitness centre/gym, and more. Unbeatable location: steps to Yorkdale Mall, Yorkdale TTC Subway, and minutes to York University, U of T, Downtown Core, Hwy 401, and Allen Road. The perfect home for convenience, comfort, and lifestyle. (id:49187)
2209 - 395 Square One Drive
Mississauga (City Centre), Ontario
Location, Location And Location. This Brand New Bright And Spacious One Bedroom One Bathroom Suite Is The Ideal Space For You To Experience The Urban Living Vibe In Central Mississauga. Located In The City Centre Core, It Offers All The Convenience Of Enjoyable Amenities. Within Walking Distance To Square One Shopping Centre, Transit Hub, Cineplex, Living Arts Centre, Central Library, Sheridan College, Celebration Square, Lots Of Restaurants And More. Easy Access To Hwy 401, 403, 407, 410, QEW And The Upcoming LRT Makes Commuting Or Outing An Easy And Smooth Trip. The Square One District Condo By Daniels Is Truly The Place For You To Experience The Modern Lifestyles At The City Centre Area. (id:49187)
802 Greenfield Crescent
Newmarket (Huron Heights-Leslie Valley), Ontario
Welcome Home! Step Into this Beautifully Updated 3 Bedroom, 2-Full-BathroomE Semi-Detached Home, Featuring two Floors Of Tastefully Renovated Living Space. Embrace the Allure of Condo-Alternative Living. Explore Comfort and Enjoy the Convenience of Nearby Shops, Schools, & Beautiful Trails. This address is on the List of Some of the Top-Rated Schools in the Newmarket Area. You'd Better Look It Up! This House Offers an Exciting All-Year-Around Experience: Outside, a Long Tree-Shaded Driveway & Manicured Backyard with Interlocked Patio Create a Perfect Summer Retreat. Step Inside to Numerous Features a Carpet-Free Sitting & Family Room, Welcoming You into the Privacy of the Home. The Main Floor Boasts a Modern Kitchen (Crafted in 2023) & a Dining Room with Sliding Doors to the Backyard Perfect for Easy BBQ Access and Entertaining. Upstairs, All Bedrooms and All Ceramic and Spa-Like Bathroom Await. This Home Combines Comfort and Style, Offering a Great Value in a Fantastic Location. (id:49187)
2805 - 35 Mariner Terrace
Toronto (Waterfront Communities), Ontario
Step into an incredible opportunity to shape a home that reflects your style, right in the heart of Torontos most dynamic neighbourhood. This suite features a smart, comfortable layout with a generously sized bedroom and a bright, open living area perfect for relaxing or entertaining.Living here places you in one of the city's most connected locations. You're moments away from world-class sports and entertainment venues, endless restaurants and cafés, the waterfront trails, and direct access to Torontos underground PATH network. Union Station, the Financial District, and the Entertainment District are all within a short walk, making commuting and urban living effortless. Quick access to the Island Airport adds convenience for frequent travelers.Residents also enjoy exclusive access to the renowned Superclub, offering resort-style amenities such as an indoor pool, full fitness centre, running track, bowling alley, billiards, squash and tennis courts, and so much more everything you need for a balanced, active lifestyle. (id:49187)
515 North Service Road Unit# 55
Stoney Creek, Ontario
Waterfront, sunsets, beautiful breezes & unobstructed Toronto skyline LAKE VIEWS that take your breath away! Unique bungalow 2 bd, 2.5 bath main lvl condo in SEASIDE VILLAGE, perfect for folks who need low maintenance lifestyle but don’t want to compromise on size style or comfort. A redesigned floor plan features expanded primary KING-SIZE suite on main level w/ensuite incl step-in tub w/jets & convenient hand-held shower.If desired this expanded master suite can be returned to original design to include a master bdrm PLUSden/office with a simple & inexpensive remodel of the space.Gorgeous STRIP HARDWOOD throughout the main level including lliving/dining room with stunning water views & walkout to stamped concrete patio w/greenspace & private community lakeside trail. Fresh & bright kitchen features granite counters,breakfast bar w/white appliances, lovely corner gas fireplace at the heart of it all. New washer and dryer conveniently located in main floor laundry/utility room.A 2nd bdrm is downstairs perfect for guests or extended family w/large walk-in closet & 3 pc ensuite bathroom. The spacious rec room offers LIMITLESS OPPORTUNITY & potential from casual family living to home-gym workout space.You’ll also find abundant storage incl large cold cellar, furnace/utility room, under-the-stairs closet, &workshop w/work bench. This extraordinary home features many upgrades including:new air conditioner('23) high efficiency furnace with humidifier('24)all new windows('22)dishwasher('23) washer/dryer('24) owned hot water heater ('23),auto garage door opener,gas hookup for BBQ on patio,waterproofed exterior underside of deck, covered front porch,beautifully landscaped gardens.There is a separate single car garage with paved driveway for your 2nd vehicle plus convenient visitor parking at the curb.Just minutes from local amenities, parks, schools, waterfront walking trails, Winona Crossings plaza,dining&easy highway access for efficient commute. This home is a rare find. (id:49187)
525 New Dundee Road Unit# 706
Kitchener, Ontario
Discover the serenity of Rainbow Lake in this beautifully designed 1-bedroom, 1-bathroom condo at 525 New Dundee Road. Offering 842 sq. ft. of thoughtfully planned living space, this unit perfectly blends modern style with the calming beauty of nature. The open-concept layout connects the kitchen, dining, and living areas, creating an inviting space ideal for relaxing or entertaining. The modern kitchen is equipped with stainless steel appliances and ample cabinetry, making meal preparation effortless. The spacious bedroom includes a convenient closet, with the full bathroom located just steps away. You'll also enjoy the large in-unit storage room and an expansive balcony - a peaceful outdoor retreat with room to unwind. Residents have access to an impressive selection of amenities, including a fitness center, yoga studio with sauna, library, social lounge, party room, and pet wash station. Nestled beside picturesque Rainbow Lake, this location offers direct access to scenic walking trails and tranquil waterfront views. Experience a perfect blend of comfort, convenience, and natural beauty in this exceptional Kitchener condo. (id:49187)
21 Madonna Drive Unit# 7
Hamilton, Ontario
IMMACULATE TOWNHOME in prime WEST MTN, conveniently located close to SCHOOLS,SHOPPING, TRANSIT ROUTES and all desired amenities. SPACIOUS OPEN CONCEPT main floor with 9 FT. CEILINGS and engineered HARDWOOD flooring. Living room highlighted by sleek modern FIREPLACE with remote. STUNNING GOURMET KITCHEN boasts QUARTZ COUNTERS, UPGRADED CABINETS, stainless steel appliances including HIGH END FRIGIDAIRE GAS STOVE, pantry and a beautiful OVERSIZED ISLAND with pendant lighting. SOLID OAK STAIRS lead to upper level, step into the impressive primary suite complete with walk-in closet and SPA LIKE ENSUITE featuring a LARGE FULL GLASS SHOWER and DOUBLE SINK VANITY WITH QUARTZ COUNTER. Well maintained and TASTEFULLY UPGRADED, this townhome is a MOVE-IN READY GEM. (id:49187)
21 Ashford Street
Cambridge, Ontario
OPEN HOUSE: Saturday & Sunday 1:00pm-4:00pm at the model home/sales office located at 210 Green Gate Blvd., Cambridge. LIMITED TIME PROMOS builder's standard appliances included, $0 for walk-out lots, & $5,000 in upgrades. MOFFAT CREEK - Discover your dream home in the highly desirable Moffat Creek community. These stunning freehold townhomes offer 4 and 3-bedroom models, 2.5 bathrooms, and an ideal blend of contemporary design and everyday practicality—all with no condo fees or POTL fees. Step inside the Amber model offering an open-concept, carpet-free main floor with soaring 9-foot ceilings, creating an inviting, light-filled space. The chef-inspired kitchen features quartz countertops, a spacious island with an extended bar, and ample storage for all your culinary needs. Upstairs, the primary suite is a private oasis, complete with a walk-in closet and a luxurious ensuite. Thoughtfully designed, the second floor also includes the convenience of upstairs laundry to simplify your daily routine. Enjoy the perfect balance of peaceful living and urban convenience. Tucked in a community next to an undeveloped forest, offering access to scenic walking trails and tranquil green spaces, providing a serene escape from the everyday hustle. With incredible standard finishes and exceptional craftsmanship from trusted builder Ridgeview Homes—Waterloo Region's Home Builder of 2020-2021—this is modern living at its best. Located in a desirable growing family-friendly neighbourhood in East Galt, steps to Green Gate Park, close to schools & Valens Lake Conservation Area. Only a 4-minute drive to Highway 8 & 11 minutes to Highway 401.**The images are provided for reference purposes and are of 266 Green Gate Blvd.** Photos are Virtually Staged. (id:49187)
15 Ashford Street
Cambridge, Ontario
OPEN HOUSE: Saturday & Sunday 1:00pm-4:00pm at the model home/sales office located at 210 Green Gate Blvd., Cambridge. LIMITED TIME PROMOS builder's standard appliances included, $0 for walk-out lots, & $5,000 in upgrades. MOFFAT CREEK - Discover your dream home in the highly desirable Moffat Creek community. These stunning freehold townhomes offer 4 and 3-bedroom models, 2.5 bathrooms, and an ideal blend of contemporary design and everyday practicality—all with no condo fees or POTL fees. Step inside the Amber end model offering an open-concept, carpet-free main floor with soaring 9-foot ceilings, creating an inviting, light-filled space. The chef-inspired kitchen features quartz countertops, a spacious island with an extended bar, and ample storage for all your culinary needs. Upstairs, the primary suite is a private oasis, complete with a walk-in closet and a luxurious ensuite. Thoughtfully designed, the second floor also includes the convenience of upstairs laundry to simplify your daily routine. Enjoy the perfect balance of peaceful living and urban convenience. Tucked in a community next to an undeveloped forest, offering access to scenic walking trails and tranquil green spaces, providing a serene escape from the everyday hustle. With incredible standard finishes and exceptional craftsmanship from trusted builder Ridgeview Homes—Waterloo Region's Home Builder of 2020-2021—this is modern living at its best. Located in a desirable growing family-friendly neighbourhood in East Galt, steps to Green Gate Park, close to schools & Valens Lake Conservation Area. Only a 4-minute drive to Highway 8 & 11 minutes to Highway 401.**The images are provided for reference purposes and are of the model at 210 Green Gate Blvd.**They are intended to showcase the builder's craftsmanship and design.* (id:49187)
23 Ashford Street
Cambridge, Ontario
OPEN HOUSE: Saturday & Sunday 1:00pm-4:00pm at the model home/sales office located at 210 Green Gate Blvd., Cambridge. LIMITED TIME PROMOS builder's standard appliances included, $0 for walk-out lots, & $5,000 in upgrades. MOFFAT CREEK - Discover your dream home in the highly desirable Moffat Creek community. These stunning freehold townhomes offer 4 and 3-bedroom models, 2.5 bathrooms, and an ideal blend of contemporary design and everyday practicality—all with no condo fees or POTL fees. Step inside the Amber end model offering an open-concept, carpet-free main floor with soaring 9-foot ceilings, creating an inviting, light-filled space. The chef-inspired kitchen features quartz countertops, a spacious island with an extended bar, and ample storage for all your culinary needs. Upstairs, the primary suite is a private oasis, complete with a walk-in closet and a luxurious ensuite. Thoughtfully designed, the second floor also includes the convenience of upstairs laundry to simplify your daily routine. Enjoy the perfect balance of peaceful living and urban convenience. Tucked in a community next to an undeveloped forest, offering access to scenic walking trails and tranquil green spaces, providing a serene escape from the everyday hustle. With incredible standard finishes and exceptional craftsmanship from trusted builder Ridgeview Homes—Waterloo Region's Home Builder of 2020-2021—this is modern living at its best. Located in a desirable growing family-friendly neighbourhood in East Galt, steps to Green Gate Park, close to schools & Valens Lake Conservation Area. Only a 4-minute drive to Highway 8 & 11 minutes to Highway 401.**The images are provided for reference purposes and are of the model at 210 Green Gate Blvd.**They are intended to showcase the builder's craftsmanship and design.* (id:49187)
17 Ashford Street
Cambridge, Ontario
OPEN HOUSE: Saturday & Sunday 1:00pm-4:00pm at the model home/sales office located at 210 Green Gate Blvd., Cambridge. LIMITED TIME PROMOS builder's standard appliances included, $0 for walk-out lots, & $5,000 in upgrades. MOFFAT CREEK - Discover your dream home in the highly desirable Moffat Creek community. These stunning freehold townhomes offer 4 and 3-bedroom models, 2.5 bathrooms, and an ideal blend of contemporary design and everyday practicality—all with no condo fees or POTL fees. Step inside the Amber model offering an open-concept, carpet-free main floor with soaring 9-foot ceilings, creating an inviting, light-filled space. The chef-inspired kitchen features quartz countertops, a spacious island with an extended bar, and ample storage for all your culinary needs. Upstairs, the primary suite is a private oasis, complete with a walk-in closet and a luxurious ensuite. Thoughtfully designed, the second floor also includes the convenience of upstairs laundry to simplify your daily routine. Enjoy the perfect balance of peaceful living and urban convenience. Tucked in a community next to an undeveloped forest, offering access to scenic walking trails and tranquil green spaces, providing a serene escape from the everyday hustle. With incredible standard finishes and exceptional craftsmanship from trusted builder Ridgeview Homes—Waterloo Region's Home Builder of 2020-2021—this is modern living at its best. Located in a desirable growing family-friendly neighbourhood in East Galt, steps to Green Gate Park, close to schools & Valens Lake Conservation Area. Only a 4-minute drive to Highway 8 & 11 minutes to Highway 401.**The images are provided for reference purposes and are of 266 Green Gate Blvd.** Photos are Virtually Staged. (id:49187)

