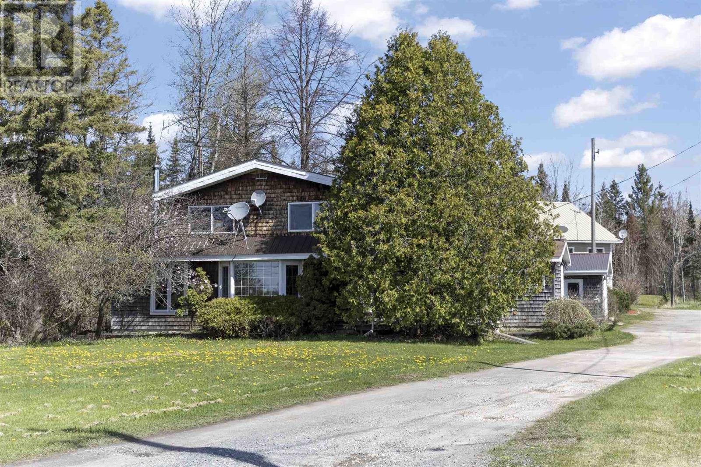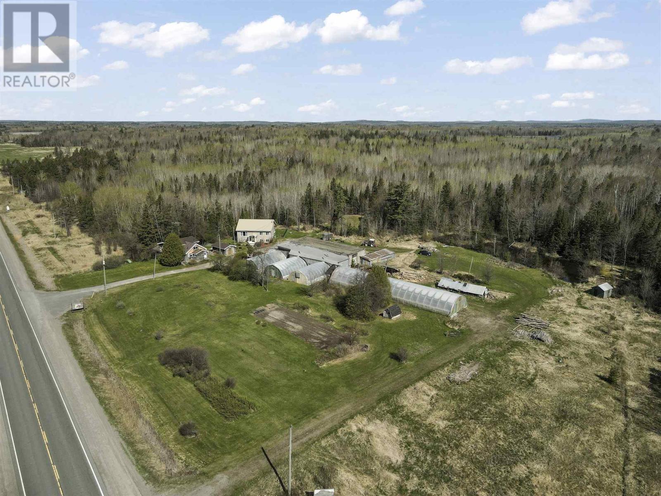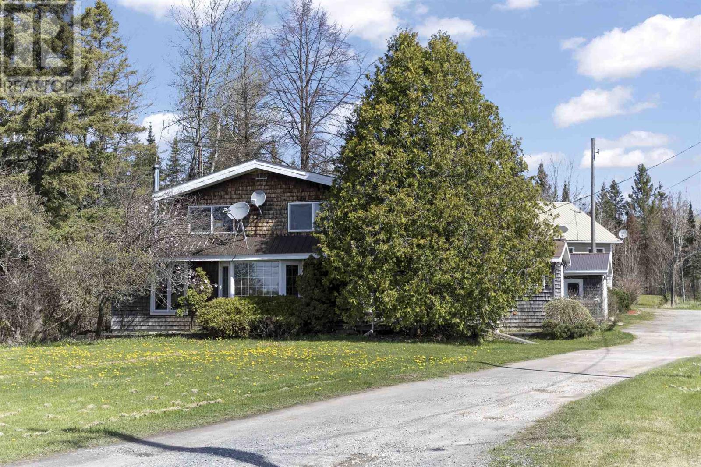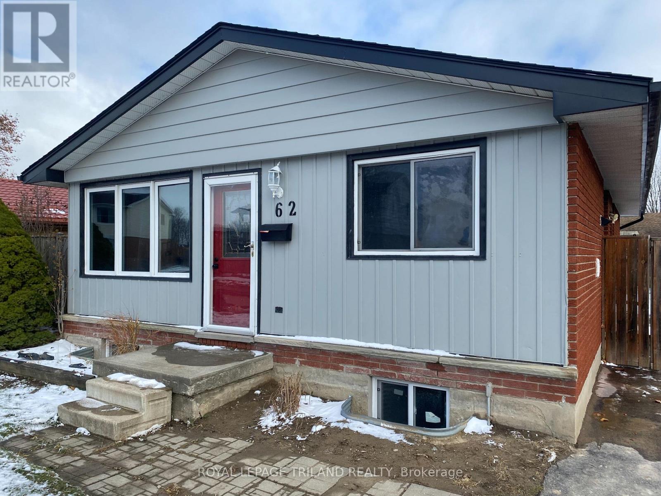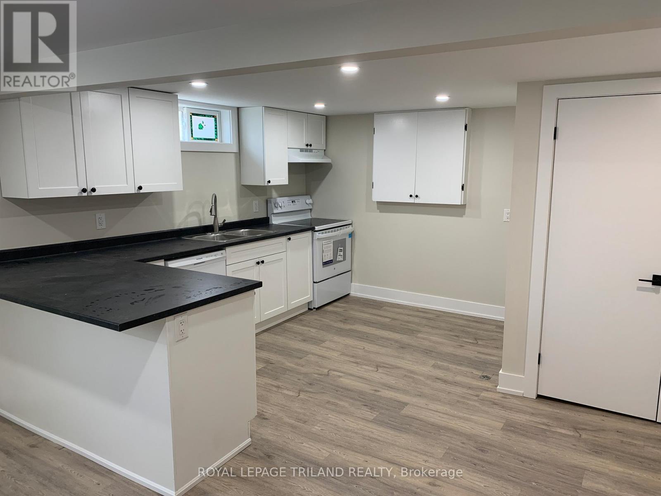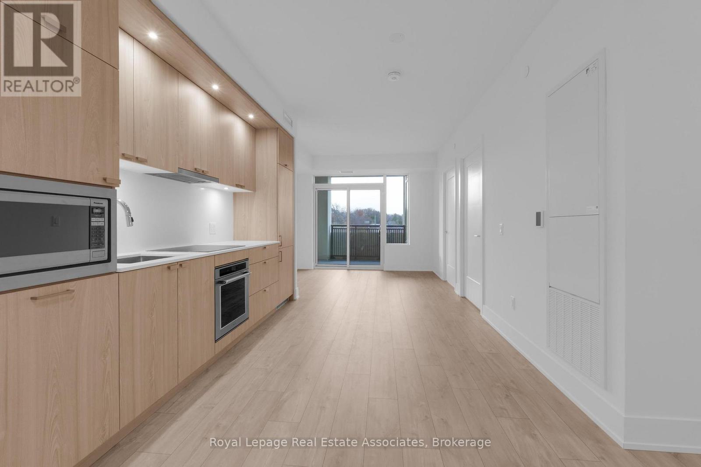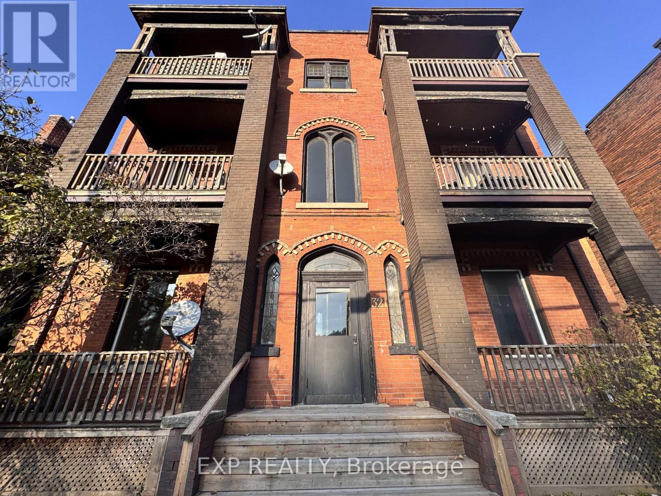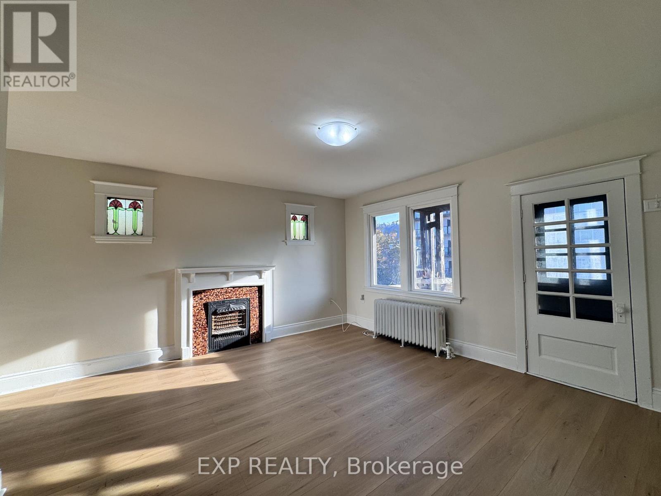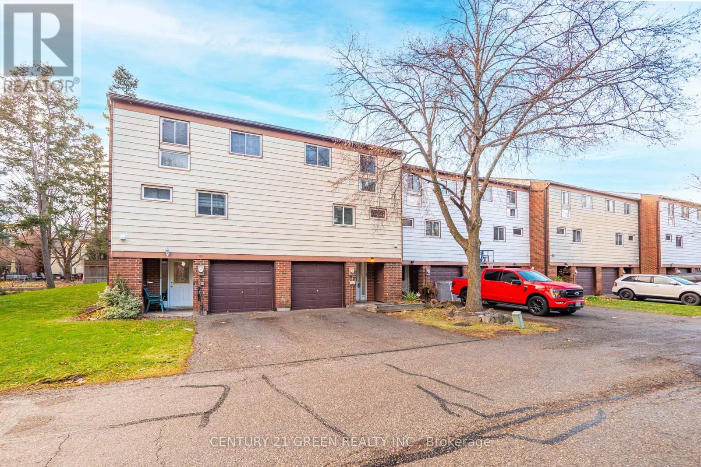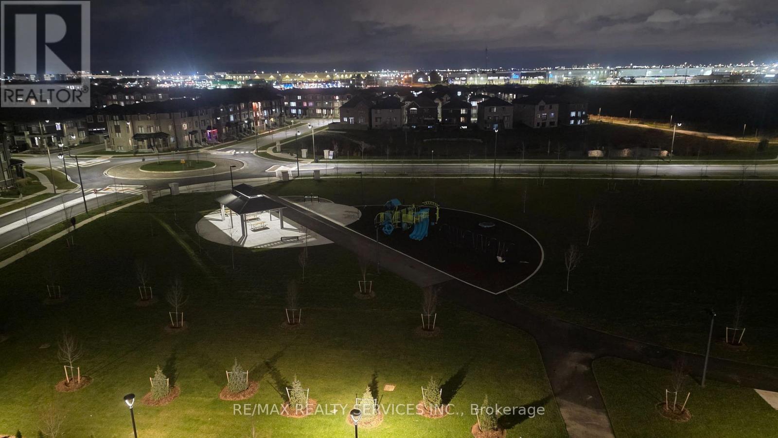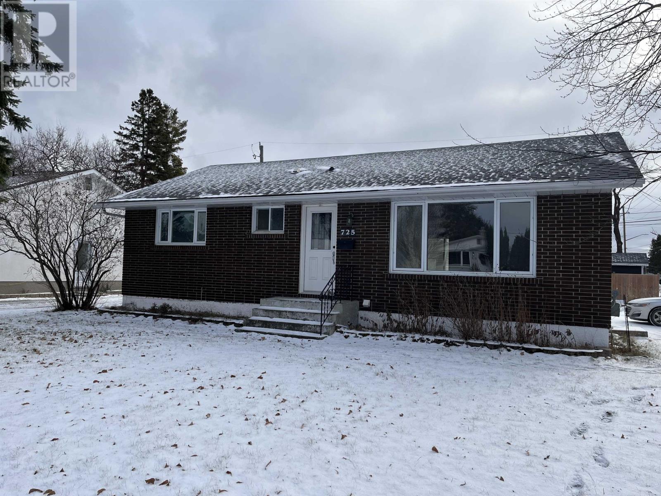8450 Highway 17 E
Bruce Mines, Ontario
Exceptional property! Ideal for a large family or potential rental income, this property includes two spacious homes with a total of 9 bedrooms. Spread across 5.4 acres, offering plenty of room for outdoor activities and potential expansion. Over 10,000 sq ft of outbuildings, perfect for storage, workshops, or business operations. This property combines comfort, space, and functionality, making it a perfect fit for large families or those seeking extensive living and working space. Don’t miss this unique opportunity. (id:49187)
8450 Highway 17 E
Bruce Mines, Ontario
Exceptional property! Ideal for a large family or potential rental income, this property includes two spacious homes with a total of 9 bedrooms. Spread across 5.4 acres, offering plenty of room for outdoor activities and potential expansion. Over 10,000 sq ft of outbuildings, perfect for storage, workshops, or business operations. This property combines comfort, space, and functionality, making it a perfect fit for large families or those seeking extensive living and working space. Don’t miss this unique opportunity. (id:49187)
8450 Highway 17 E
Bruce Mines, Ontario
Exceptional property! Ideal for a large family or potential rental income, this property includes two spacious homes with a total of 9 bedrooms. Spread across 5.4 acres, offering plenty of room for outdoor activities and potential expansion. Over 10,000 sq ft of outbuildings, perfect for storage, workshops, or business operations. This property combines comfort, space, and functionality, making it a perfect fit for large families or those seeking extensive living and working space. Don’t miss this unique opportunity. (id:49187)
Main - 62 Wexford Avenue
London East (East I), Ontario
62 Wexford Ave #MAIN is a fantastic opportunity for young families and professionals alike. It is a short walk away from Lord Nelson Public School and all of the many conveniences of Argyle Mall. This updated three-bedroom bungalow features a modern kitchen, in-suite laundry, a four piece bathroom and two parking spots. The backyard offers tons of space for kids and pets. Tenants split utility costs, main floor 55% and basement 45%. To apply for the unit, please include the application form, a full credit report, landlord references, a letter of employment, and the three most recent pay stubs. (id:49187)
Basement - 62 Wexford Avenue
London East (East I), Ontario
62 Wexford Ave #MAIN is a fantastic opportunity for young families and professionals alike. It is a short walk away from Lord Nelson Public School and all of the many conveniences of Argyle Mall. This updated two-bedroom basement unit features a modern kitchen, in-suite laundry, a four-piece bathroom and one parking spot. The backyard offers tons of space for kids and pets. Tenants split utility costs, basement 45% and main floor 55%. To apply for the unit, please include the application form, a full credit report, landlord references, a letter of employment, and the three most recent pay stubs. (id:49187)
611 - 259 The Kingsway
Toronto (Edenbridge-Humber Valley), Ontario
Welcome to Edenbridge by Tridel, a modern community offering refined living in the heart of The Kingsway. This bright 1-bedroom plus den suite features 644 sq. ft. of thoughtfully designed space with clean contemporary finishes and a functional open-concept layout. The sleek kitchen includes full-height cabinetry, integrated stainless steel appliances, quartz countertops, and under-cabinet lighting, flowing seamlessly into the living and dining area. Wide-plank flooring and large windows enhance the airy feel of the space, while a walk-out from the living room leads to a private balcony that extends your living area outdoors. The bedroom offers a full-height window and a generous walk-in closet, with easy access to the modern 4-piece bathroom featuring porcelain tile and a contemporary vanity. The den provides versatility for a home office or quiet work area, and in-suite laundry is conveniently tucked into a dedicated closet. One parking space is included for added everyday convenience. Residents enjoy a full lineup of amenities including a fitness centre, indoor pool, sauna, rooftop terrace, guest suites, and 24-hour concierge. Steps from Humbertown Shopping Centre, transit, parks, and top-rated schools, this suite offers stylish comfort and convenience in one of Etobicoke's most desirable communities. (id:49187)
Unit-1 - 321 Hunter Street
Hamilton (Stinson), Ontario
Discover one of the largest 2-bedroom units available in Hamilton- generously sized unit that delivers both comfort and value in a prime location. Step into a bright, open-concept layout designed for easy living, with ample room to relax and recharge.Situated in a quiet, low-rise building with just a handful of units, you'll enjoy a peaceful atmosphere free from crowded elevators and noisy neighbors-ideal for those who appreciate privacy and tranquility. A true hidden treasure compared to the hustle of high-rise living.Professionally managed by a responsive landlord who genuinely prioritizes your comfort and satisfaction.If you're seeking a clean, quiet, and spacious home with unbeatable convenience-this is the one! (id:49187)
Unit-6 - 321 Hunter Street
Hamilton (Stinson), Ontario
Discover one of the largest 2-bedroom units available in Hamilton- generously sized unit that delivers both comfort and value in a prime location. Step into a bright, open-concept layout designed for easy living, with ample room to relax and recharge.Situated in a quiet, low-rise building with just a handful of units, you'll enjoy a peaceful atmosphere free from crowded elevators and noisy neighbors-ideal for those who appreciate privacy and tranquility. A true hidden treasure compared to the hustle of high-rise living.Professionally managed by a responsive landlord who genuinely prioritizes your comfort and satisfaction.If you're seeking a clean, quiet, and spacious home with unbeatable convenience-this is the one! (id:49187)
9 - 650 Childs Drive
Milton (Tm Timberlea), Ontario
Welcome to this beautifully update 3-bed, 2- bath home in the heart of Milton, perfectly located and upgraded from top to bottom. Just walking distance to the Milton Go and Milton Mall. This home offers incredible convenience while being tucked into a mature family friendly neighbourhood. Inside, the home is with tons of natural light, thanks to large windows throughout that brighten every room. Enjoy brand new flooring, upstairs a fully renovated modern kitchen and a new light fixtures with professionally installed pot lights creating a clean and contemporary atmosphere. The home has also been freshly painted throughout, giving every space a crisp modern look. The kitchen is equipped with a brand new oven and a dish washer along with a recently purchased fridge, washer and dryer ( all within the past year ) offering both style and reliability. With 3 specious bed rooms and 2 well designed bath rooms, this home provides comfort practically and a worm modern feel. You will also enjoy exceptional value with the condo fee which includes access to swimming pool,, party room, water bill, grass cutting ,leaf blowing in falls and spring and snow removal during the winter. a beautiful refreshed home in a prime location like this is arear find. The perfect place for your next chapter (id:49187)
620 - 15 Skyridge Drive
Brampton (Bram East), Ontario
With lots of Upgrades. Stylish 1-Bed+Den Condo in City Pointe Heights with large balcony. Nine foot ceiling. Large balcony. Modern upgraded kitchen with built in appliances. Two full upgraded washrooms. Master bedroom with 3Pc ensuite. Step outside to a huge private balcony, Enjoy the convenience of being close to Costco, Grocery stores, Restaurants, Cafes and place of worship, with parks and trails nearby for outdoor leisure. Commuters will appreciate easy access to Hwy 427, Hwy50and major roads with quick trips to Woodbridge, Vaughan and Toronto. One parking space is included, making every day living simple and practical. City Pointe Heights offers a perfect blend of modern comfort, convenience and vibrant lifestyle. (id:49187)
725 Second St W
Fort Frances, Ontario
West end bungalow with detached garage. Great neighborhood close to West end schools. Three bedrooms up with large living room, 4 piece bath, kitchen and dining. Downstairs is home to a large open rec room, 3 piece bath, bonus room and utility room. Corner lot. Natural gas forced air heat, central air, natural gas hot water tank (rented). (id:49187)
6 Glen Abbey Court
Meaford, Ontario
Backing directly onto the 11th hole of the Meaford Golf & Country Club, this all-stone bungalow offers sweeping views of the fairway and tranquil pond and unlike alot of other homes for sale on the course, this one is freehold with no monthly condo fees. Built in 2006 by respected builder Tom Clancy, its one of the best values in the area for golf course living. Nestled on a quiet cul-de-sac among other prestigious homes, you're just minutes to the marina and a short drive to Blue Mountain. The full stone exterior, symmetrical gabled rooflines, twin bay windows, and impressive front entry create timeless curb appeal. A concrete driveway leads to the oversized double garage, with plenty of parking for guests. Inside, natural light floods the space, highlighting the upscale finishes and craftsmanship. Hardwood floors run throughout the main level, while soaring ceilings create an airy, grand feel. The formal dining room features a tiered tray ceiling with pot lights, and the kitchen boasts rich wood cabinetry, a breakfast bar, and an open flow into the spacious living room with a gas fireplace and a wall of windows framing the golf course view. Step onto the elevated deck with glass railings and soak in the peaceful vista of the pond and manicured greens. The primary suite is generously sized with spectacular backyard views, a walk-in closet, and a spa-like ensuite with tiled glass shower, double vanity, and jacuzzi tub. A second bedroom or office, main floor laundry, add convenience. The finished lower level includes a rec room with walkout to the backyard, a third bedroom, 3-pc bath, and plenty of room to expand. If you've been dreaming of golf course living without the condo fees, this rare freehold property combines beauty, value, and an unbeatable lifestyle. (id:49187)

