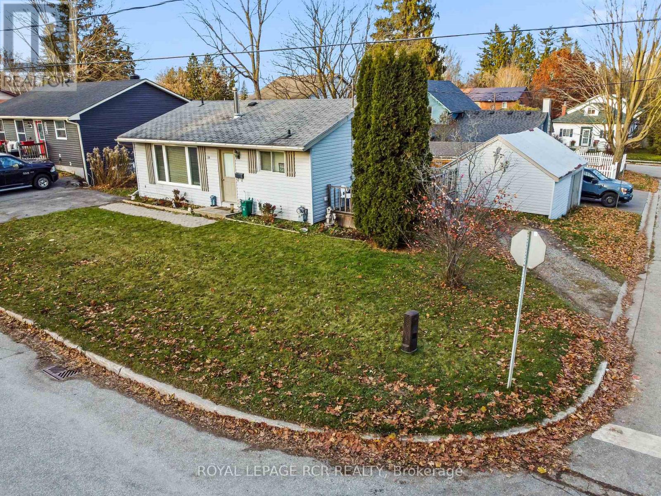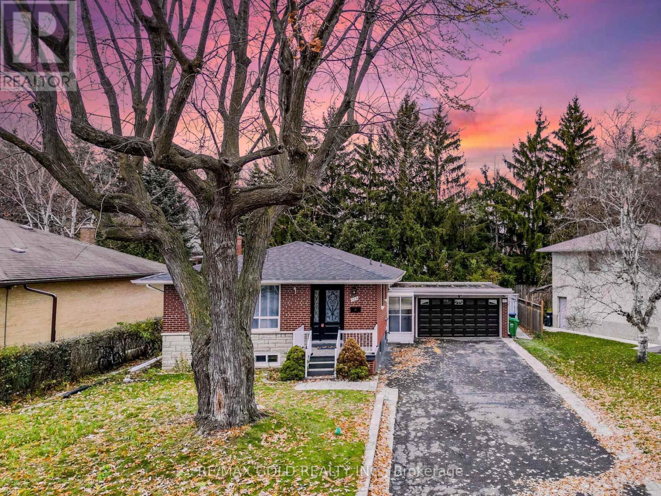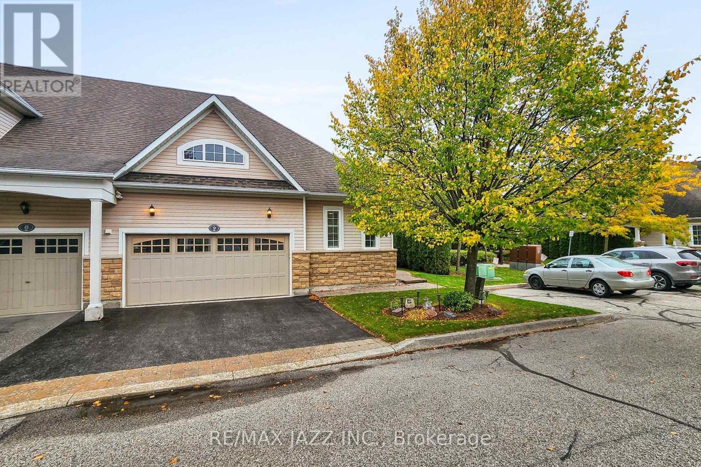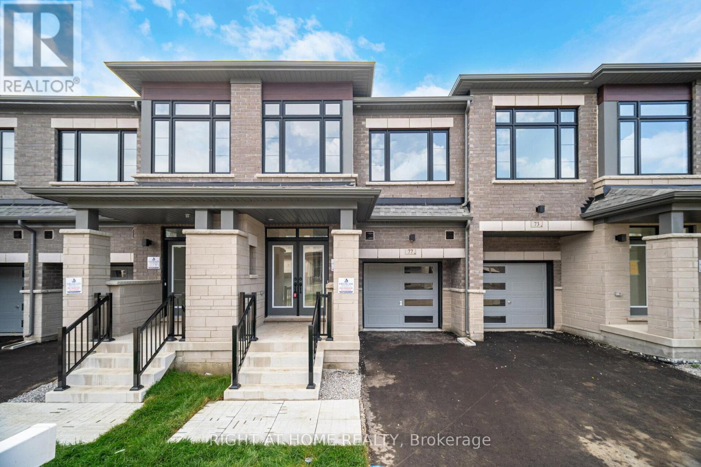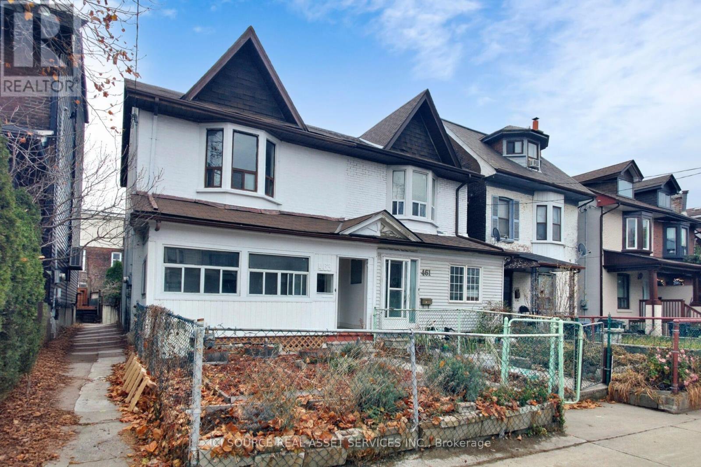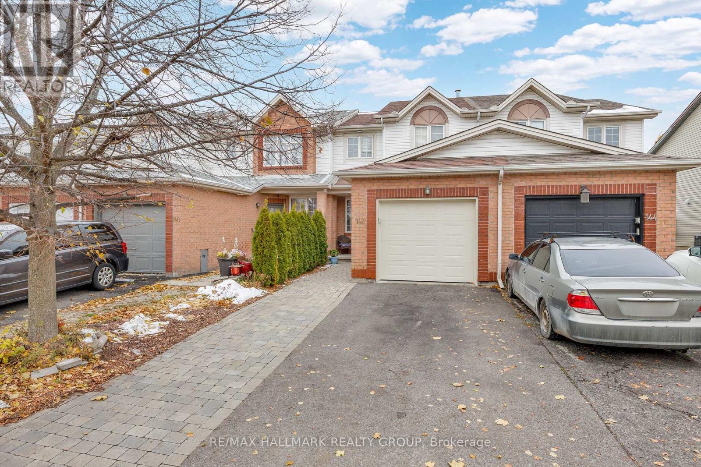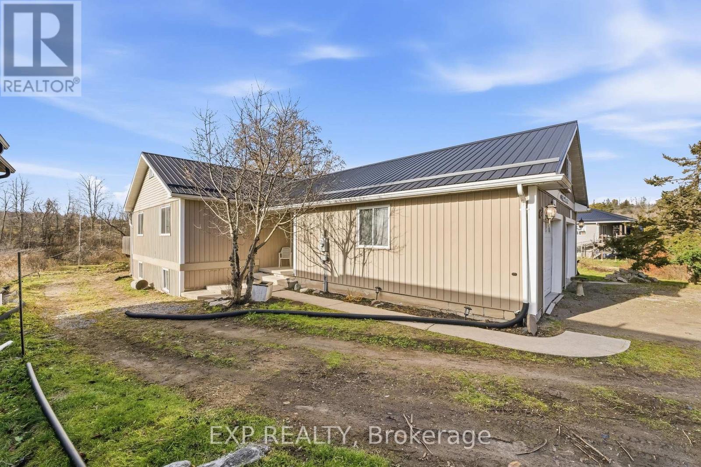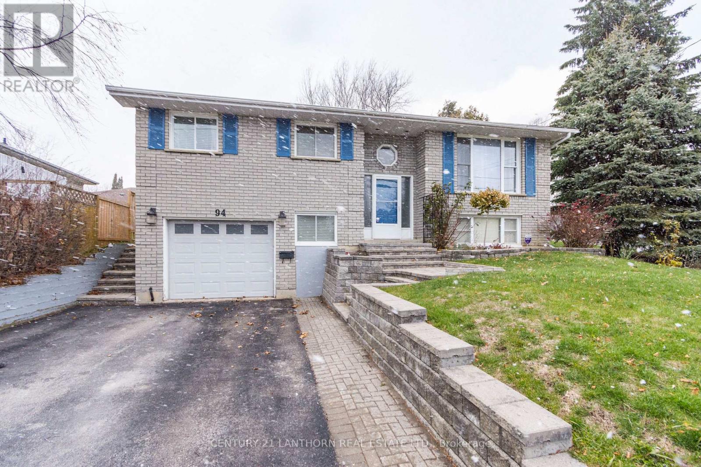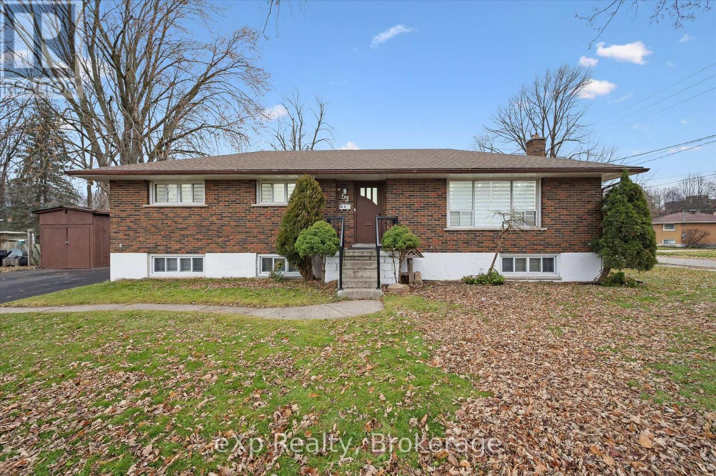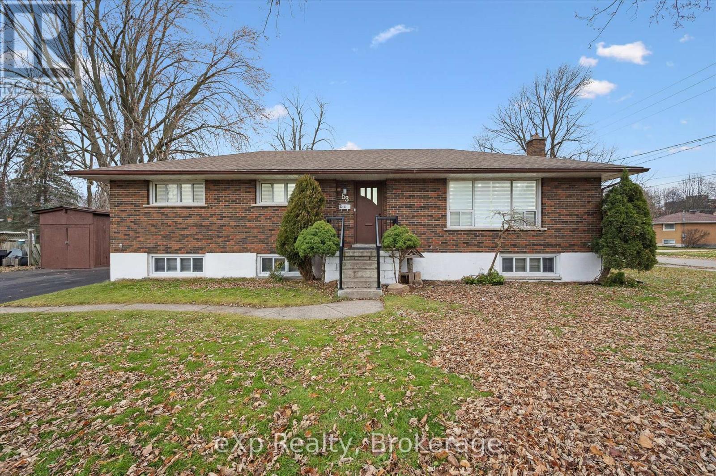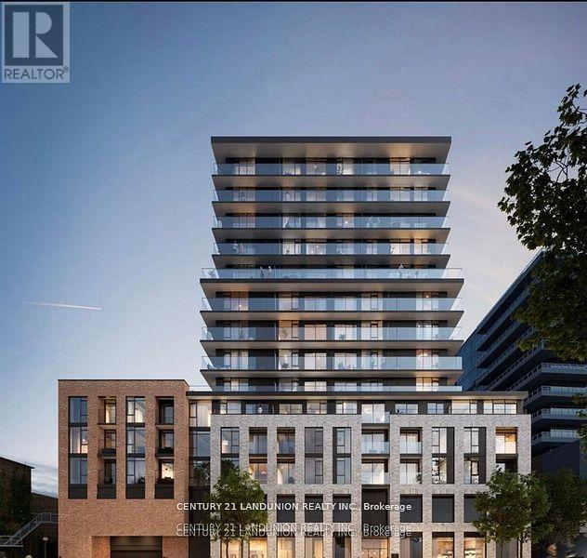39 John Street
Orangeville, Ontario
Set on a sunny corner lot just steps from everything downtown Orangeville has to offer, this inviting two bedroom bungalow is packed with possibility. The main level features comfortable living spaces, including a welcoming living room, dining area, and functional kitchen. Two bedrooms, serviced by the four piece bath, offer easy everyday living. Downstairs, the finished basement adds valuable flexibility with a recreation area, third bedroom that works beautifully for guests, teens, or a dedicated home office, and a three piece bath. Outside, the large detached workshop provides endless opportunities for hobbyists, contractors, and creatives, while the corner lot offers bonus breathing room and additional outdoor potential. With walkable access to cafés, restaurants, shops, parks, and the vibrant charm of downtown, this is your chance to enjoy the convenience of one of Orangeville's most loved neighbourhoods. Whether you're starting out, scaling back, or looking for your next project, this bungalow is ready for its next chapter. (id:49187)
179 Elizabeth Street S
Brampton (Brampton South), Ontario
Wow! This Is An Absolute Showstopper And A Must-See! Priced To Sell Immediately, Featuring Fully Luxury High-Quality Upgrades Throughout Home (Approx. $200,000 Spent)! This Stunning 3+2 Bedroom Raised Bungalow With A Legal 2-Bedroom Basement Apartment (With Potential To Add Two More Bedrooms Or Create A Totally Separate Unit!) Sits On A Premium 64' x 102' Mature Treed Lot With A Double Garage. This Home Offers An Incredible Blend Of Luxury, Space, Income Potential, And Functionality-Perfect For Large Families, Investors, Or Multi-Generational Living! The Main Floor Showcases A Well-Thought-Out Layout With Separate Living And Dining Rooms, While The Living Room Features A Beautiful, Open Concept Space With A Large Picture Window-Ideal For Entertaining Or Relaxing Evenings With The Family. The Home Gleams With Elegant Hardwood Flooring, Adding Warmth And Sophistication Throughout. The Gorgeous Chef's Kitchen Is Truly The Heart Of The Home, Featuring Quartz Countertops, A Stylish Backsplash, And Stainless Steel Appliances-Perfect For Daily Cooking Or Hosting Gatherings In Style! The Primary Bedroom Serves As A Private Retreat With A Closet, A Luxurious 3-Piece Ensuite, And Its Own Walk-Out To A Deck Overlooking The Ravine. The Main Level Also Includes Three Spacious Bedrooms And A Dedicated Laundry Room, Offering Maximum Convenience For Busy Families. The Legal 2-Bedroom Basement Apartment Comes With A Separate Entrance, Separate Laundry, Two Full Washrooms, Two Office Rooms And Fantastic Potential-Ideal For Rental Income, In-Law Living, Or Future Expansion (Potential For 2 Additional Bedrooms!). Two Car Garage With Car Charging Provision! Step Outside To A Massive Backyard Oasis With 2 Tire Deck, Perfect For Outdoor Dining, Family Gatherings, Or Simply Enjoying Nature In Your Own, A Thoughtful Layout, This Home Offers Unmatched Value And Endless Possibilities. Don't Miss Out On This Rare Opportunity-Schedule Your Private Viewing Today! Homes Like This Don't Last Long! (id:49187)
9 - 350 Lakebreeze Drive
Clarington (Newcastle), Ontario
Welcome to 350 Lakebreeze Drive, Unit #9- a place where lakeside tranquility meets refined luxury. Here, every sunrise glistens over the water, every evening breeze carries a sense of calm, and every moment reminds you that you're exactly where you're meant to be. Tucked within the exclusive Port of Newcastle waterfront community, this oversized end-unit bungalow townhome isn't just a home- it's a sanctuary designed for connection, comfort, and effortless living. With 1,353 sq. ft. on the main floor and an unspoiled lower level, this 2 bedroom residence blends open-concept design with warmth and character. The natural light is spectacular- pouring through oversized windows and highlighting the fine finishes that make this home so special. From the solid surface countertops and beautiful large ensuite, to the cathedral ceilings and light broadloom, every detail has been thoughtfully curated for both style and serenity. Imagine sipping your morning coffee on a back porch or hosting family dinners that flow seamlessly from indoors to outdoors. Multiple patios invite you to relax and entertain. With maintenance-free living you'll have time to enjoy what truly matters- the people and experiences that make life full. And just steps away, the Admirals Club awaits, your private retreat for leisure and connection. With an indoor pool, unwind in the sauna, enjoy a workout overlooking the water, or meet neighbours for an evening gathering in the lounge. The club's warm, welcoming atmosphere is at the heart of this community- a place where friendships form and life feels effortless. beyond your doorstep, waterfront trails, lush green parks, and the picturesque marina create a setting that feels more like a resort than a residential neighbourhood. whether you love walking along the lake, cycling at sunrise, or watching herons glide across the sky. Welcome home to Port of Newcastle- where luxury living meets the soul-soothing rhythm of lakeside life. (id:49187)
77 Singhampton Road
Vaughan (Kleinburg), Ontario
Stunning 1 yr old, 2-Storey Modern Townhouse in Prime Location (427 & Major MacKenzie) ! Welcome to your dream home! This Brand-new modern townhouse seamlessly blends style and comfort, featuring an open-concept living space flooded with natural light. Enjoy a large kitchen with brand new stainless-steel appliances, sleek cabinetry and a spacious island perfect for entertaining. Hardwood flooring throughout main floor, wooden staircase and iron pickets leading to second floor. Second floor includes a large primary bedroom with walk-in closet and a 4-piece bathroom with luxurious free-standing bathtub. 3 other bedrooms are generous sizes. Second floor has another 4-piece bathroom and side by side laundry. Newly developed area with grass already installed. Smart home technology and eco-friendly features ensure comfort and savings. Located in a vibrant neighborhood, you're steps away from schools, shops, dining, and parks. Don't miss your chance to own this exceptional turn-key property! Schedule a showing today! (id:49187)
Upper - 463 Pape Avenue
Toronto (Blake-Jones), Ontario
Newly renovated and painted 4 bedroom, 2 bathroom main floor and upper level of semi-detached house. Large spacious and bright living room. Large 3 bedrooms on upper floor. 1 room with ensuite bathroom on main floor. Large yard with deck. Street parking available. Private washer and dryer. Utilities are additional. *For Additional Property Details Click The Brochure Icon Below* (id:49187)
109 - 45 Silver Springs Boulevard
Toronto (L'amoreaux), Ontario
Welcome to this 3 Bedroom Spacious & Bright Corner Ground Floor unit, Feels Like End Unit Town House. With 2 Full Washrooms. Modern Kitchen With Lots Of Cabinets. Den being used as 3rd bedroom. Maintenance fee includes all utilities. Ensuite Storage Room. Elevator-Free Unit. Well Maintained Building With 24 Hr Security with great amenities. Excellent Location, Steps To Ttc, Hospital, Plaza, Park & Schools. Minutes Drive To Hwy 401, 404, Seneca College, Metro, Bridle-Wood Mall, Stc & Much More. Must See (id:49187)
142 Inverkip Avenue
Ottawa, Ontario
OH: Sunday, Nov. 30th, 2-4 pm. Flooded with natural lights, this open concept home is warm and inviting! It reflects true pride of ownership! OVER $50,000,INVSTED IN RECENT UPGRADES. Featuring 3 bedrooms, 3 bathrooms, and an attached garage in the desirable Hunt Club area. This Claridge Sandpiper model ( SEE FLOOR PLAN ATTACHED) offers approximately 1,650 sq. ft. of comfortable living space. The main floor includes hardwood flooring in the living and dining areas, along with a spacious kitchen with a bright breakfast area. The second level hosts a generous primary bedroom with a 3-piece ensuite and walk-in closet, plus two additional bedrooms and a full bathroom. The mostly finished lower level flooded with natural lights through a panoramic window offers a cozy family room with a fireplace-perfect for relaxing. The exterior features landscaped grounds, upgraded, enlarged back yard patio, great for entertaining (see photos), and a fenced yard. Ideally located on a quiet street just steps from the Greenboro Community Centre & Library, parks, splash pads, pools, bike paths, schools, shopping, and parkland. Enjoy easy access to public transit, direct routes to downtown, and the nearby LRT station, as well as convenient proximity to the Ottawa Airport. Recent upgrades: New roof: 2015, New Entrance and Garage doors: 2020, New fresh paint: 2022, New interlock: 2023, Entrance landscaped with cedars: 2022. (id:49187)
117 Bridge Street N
Trent Hills (Hastings), Ontario
Opportunity and Possibility headline this home set on a near 1/2-acre lot tucked on a quiet street in the heart of the growing little hamlet of Hastings. Catering to ownership on all levels, this 4 bedroom (2+2), 2 Kitchen (1+1), 3-bathroom home with lower-level walk-out/separate entrance, presents a multitude of options. New-growing families, retirees, multi-generational, investors adding to their portfolio, first time home buyers with the additional income potential and everything in between. The open concept main floor showcases the home and has many wonderful features - Vaulted ceilings sprawling over the kitchen-living and dining room spaces with a center island positioned to entertain. Patio walkouts from the dining and primary rooms to private deck spaces overlooking the beautiful .44 acre lot, access to the large heated 2-car garage, 2 big bedrooms, office/den/3rd bedroom, laundry-powder room, and a well appointed semi-4-piece ensuite. The lower level offers flexibility to have an apartment, in-law suite, additional income, or just a wonderful family/recreational area. 2 large bedrooms, 3-piece bathroom, fridge, stove and separate walk-out entrance. New glass custom cut to replace in all windows- lower level installed and upstairs still in garage. North side of home has been waterproofed and second sump installed. Walking distance to the seaway to around the world via the Trent Severn Waterway, Lift locks, Best Fish n Chips in Northumberland, Parks, Shopping, Downtown, Highways 7 & 45, and so much more! (id:49187)
94 North Murray Street
Quinte West (Trenton Ward), Ontario
Welcome to 94 North Murray in the heart of Quinte West - a warm, well-cared-for home with plenty of space and an easy-flow layout. The main floor offers a bright living room, dedicated dining area, and a well-sized kitchen with room to work. Two spacious bedrooms, that includes the primary, plus a full 4-piece bath complete this level.The finished basement adds even more living space with an additional bedroom, a 3-piece bath, a comfortable family room, and convenient interior access to the attached garage. A separate laundry room keeps everything organized and functional.The backyard is the perfect bonus - a great spot for kids, pets, or simply enjoying outdoor time at home. Located close CFB Trenton, amenities, parks, and everyday conveniences, this home combines comfort and practicality in a desirable Quinte West neighbourhood. Ideal for first-time buyers, downsizers, or anyone looking for a move-in-ready place to settle in and enjoy. (id:49187)
53 Nicklin Crescent
Guelph (Riverside Park), Ontario
Newly renovated LEGAL DUPLEX - Three bedrooms up, three bedrooms down and comes completely vacant! Live in one half and rent the other or choose your tenants for both units and start at market rents from day one. The home has just been renovated - new 6-car asphalt driveway, all new porcelain tile in the entranceway, kitchen and hallway. New laminate flooring in the living room, dining room and all three main level bedrooms, new kitchen with quartz counters and stainless steel appliances, new bathroom vanity with stone counters, new tub with all new tile surround. There is also newer trim, crown moulding and added pot lights. There is a private rear entrance to the three-bedroom basement apartment with an updated kitchen, laminate flooring in the family room and all three bedrooms which are a fantastic size. There is a very convenient self-contained shared laundry with private access for each unit. Situated on a corner lot, surrounded by parks, employment and the Conestoga Guelph campus. A rare find! (id:49187)
53 Nicklin Crescent
Guelph (Riverside Park), Ontario
Newly renovated LEGAL DUPLEX - Three bedrooms up, three bedrooms down and comes completely vacant! Live in one half and rent the other or choose your tenants for both units and start at market rents from day one. The home has just been renovated - new 6-car asphalt driveway, all new porcelain tile in the entranceway, kitchen and hallway. New laminate flooring in the living room, dining room and all three main level bedrooms, new kitchen with quartz counters and stainless steel appliances, new bathroom vanity with stone counters, new tub with all new tile surround. There is also newer trim, crown moulding and added pot lights. There is a private rear entrance to the three-bedroom basement apartment with an updated kitchen, laminate flooring in the family room and all three bedrooms which are a fantastic size. There is a very convenient self-contained shared laundry with private access for each unit. Situated on a corner lot, surrounded by parks, employment and the Conestoga Guelph campus. A rare find! (id:49187)
816 - 1 Jarvis Street
Hamilton (Beasley), Ontario
Bright 2 bed, 2 bath unit at 1 Jarvis, overlooking downtown Hamilton. Steps to all amenities, restaurants and transit. Open concept and bright floor to ceiling windows. Building Amenities: 24/7 concierge/security, gym, lounge and conference areas. Trendy North entertainment districts. Walking distance to Hamilton GO station. (id:49187)

