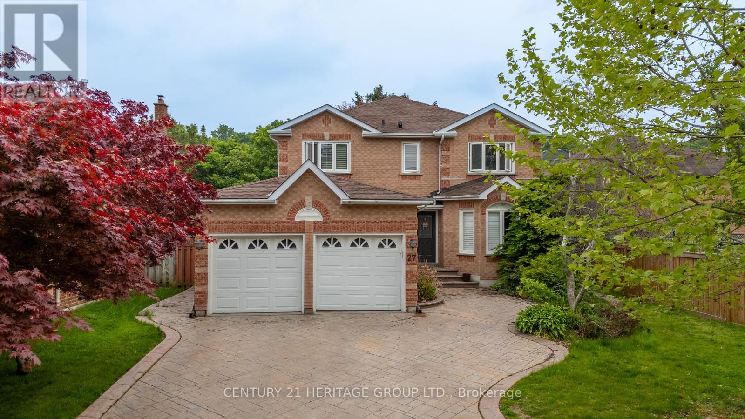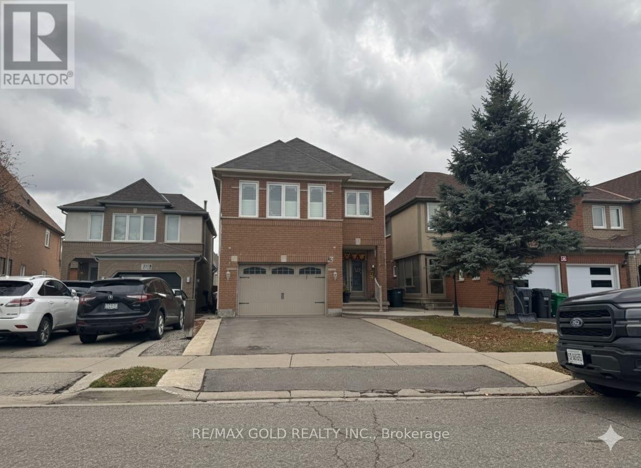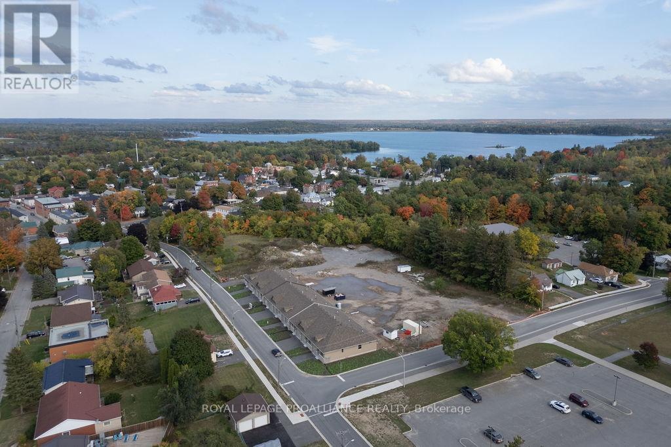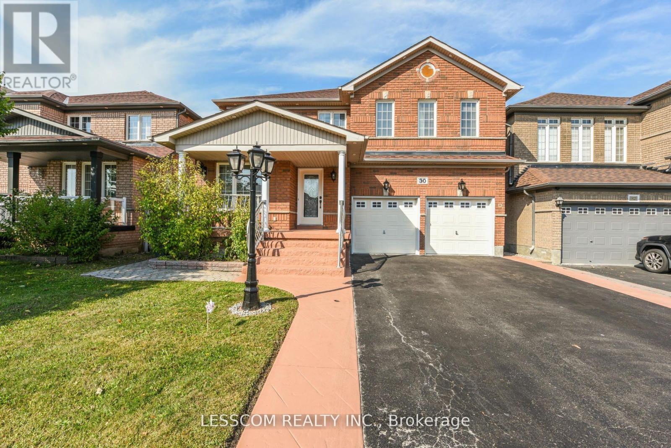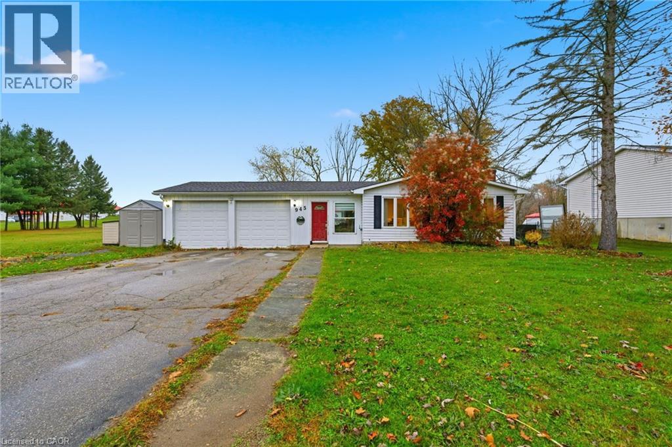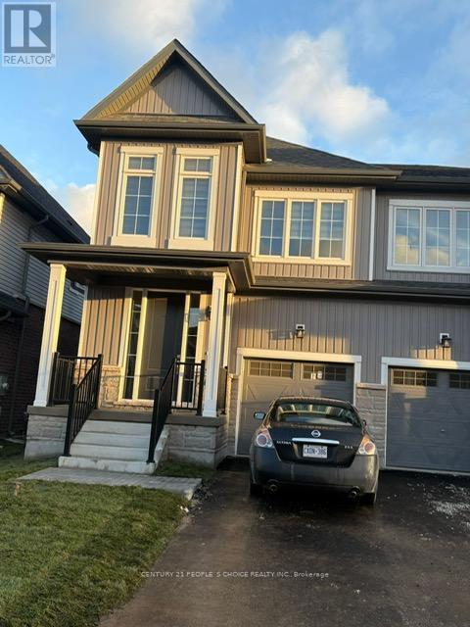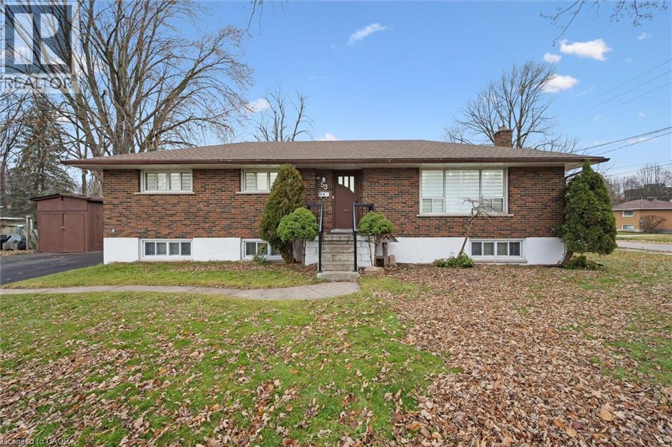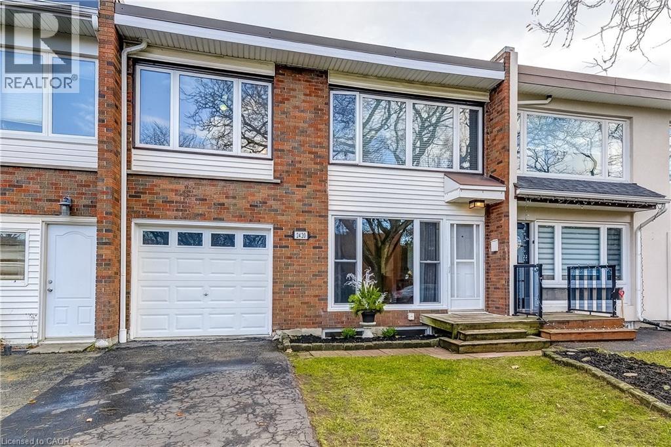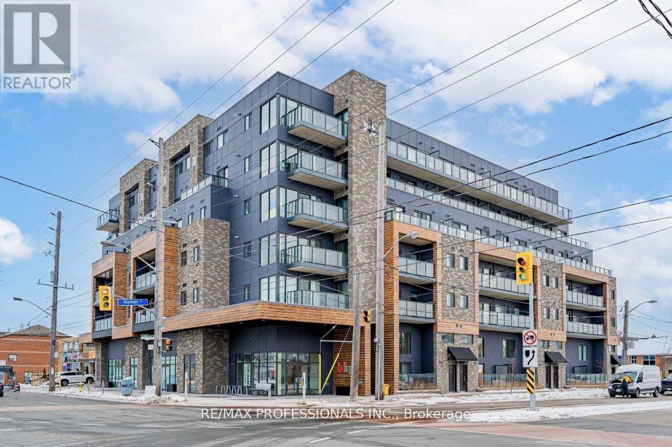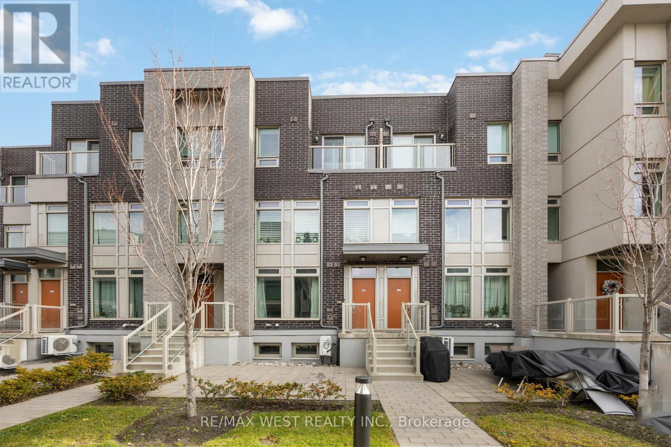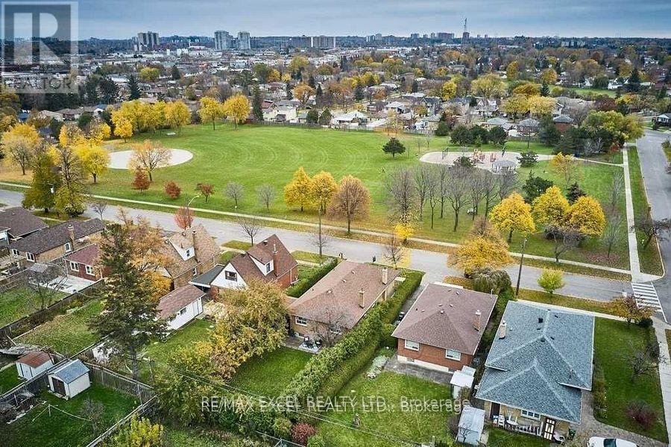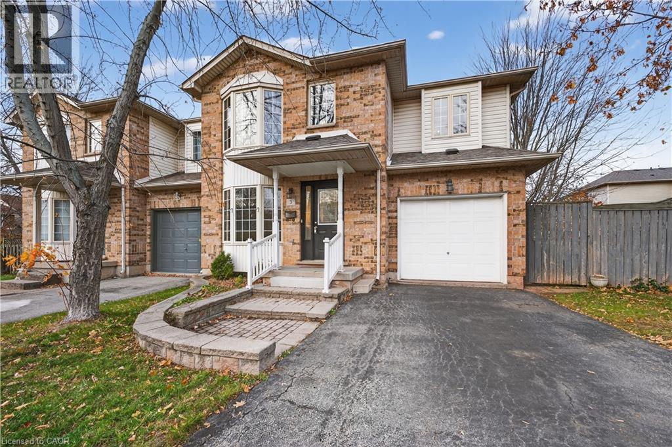27 Charing Crescent
Aurora (Aurora Highlands), Ontario
Welcome to 27 Charing Crescent, an exquisitely renovated 4-bedroom detached home nestled on a premium 56 x 118 lot in the highly sought-after Aurora Highlands community. This spacious and sun-filled residence has been fully upgraded, offering over 4,000 sq.ft. of total living space, including a stunning newly finished 2-bedroom, 2-bath basement apartment with a separate entrance and private laundry ideal for multi-generational living or excellent rental income potential.The main floor showcases an open-concept layout with engineered hardwood floors, smooth ceilings, pot lights, and large windows that flood the home with natural light. The heart of the home is the custom-designed chefs kitchen, featuring a quartz waterfall island, full-height soft-close cabinetry, premium stainless steel appliances, a stylish backsplash, and abundant storage perfect for entertaining.Upstairs, you'll find 4 generous bedrooms including a spacious primary retreat with a walk-in closet and updated ensuite. The professionally finished basement adds incredible functionality with a second full kitchen, 2 bedrooms, 2 modern bathrooms, and an open living area fully self-contained and move-in ready.Enjoy outdoor living with a beautifully landscaped front and backyard, and parking for up to 6 vehicles including a double garage. Located in a family-friendly neighborhood close to top-rated schools, parks, trails, shopping, and transit.This home truly offers the perfect combination of style, space, and versatility just move in and enjoy! (id:49187)
90 Wildberry Crescent
Brampton (Sandringham-Wellington), Ontario
Welcome to this incredible 4+1 bedroom detached home in one of Brampton's most sought-after neighborhoods-perfect for families looking for space, style, and unbeatable convenience! Step through the grand double-door entry into a bright, open living/dining area and a warm, inviting family room with beautiful hardwood flooring. The elegant oak staircase leads to generously sized bedrooms, including a spacious primary retreat with a 4-piece ensuite and walk-in closet. The finished basement adds even more versatility with an additional bedroom ideal for guests or extended family. Surrounded by all the essentials-major plazas, grocery stores, banks, public transit, community center, parks, and the local hospital-plus quick access to Highways 410 and 401, this home truly delivers comfort, convenience, and an amazing lifestyle your family will love! (id:49187)
175 Pomeroy Avenue
Tweed (Tweed (Village)), Ontario
Looking for small town charm, hospitality and a quality new build? This is a lifestyle worth waiting for! This bright and spacious *ready to be finished* end unit town home will shine with amenities you expect and desire, from the 9 ft ceilings, to the open concept living area with gas fireplace, tray ceiling and huge patio doors to a private deck. Bonus, builder selection kitchen appliances included, quartz counters with breakfast peninsula and perfect for entertaining. The primary is a beautiful retreat with the perfect size for your king suite, a walk-in closet, and an elevated ensuite with tile shower & glass doors. The front hall leads to a second bedroom perfect for guests or as a home office with the main bath close by. To top it off a separate main floor laundry room and separate entry to the attached garage. Plus a full basement waiting for your future development and ample storage space. This stylish brand new home built by Schoolyard Developments comes with a Tarion Warranty so you can just relax and enjoy this convenient location only two blocks from the quaint and welcoming downtown of Tweed. Stroll along the Moira River or head to the shore where the park meets the beach on Stoco Lake or drive to the premier Potter Settlement Vineyards & Artisan Winery nearby. This is a perfect opportunity for those looking to simplify, downsize, retire or start a new life together in a friendly and scenic village where the stars still sparkle at night, in the Land O Lakes, only minutes to Highway 7 or a half hour to 401/Belleville. There's still time to choose some finishes - you don't want to miss this opportunity. Please note, for inspiration the Virtual Tour & Photos in the Gallery (which are reversed) are from the Model Unit. (id:49187)
30 Fairhill Avenue
Brampton (Fletcher's Meadow), Ontario
One Of Very Few generously sized Approx. 2800 Sq. Ft with 5 Bedrooms Home Situated on a Prestigious Street . Beautiful Detached Home In a Desirable Neighborhood. 5 Bedrooms with 3 Full Bathrooms on 2nd Floor. No Carpet in Whole House. Crown Molding, Hardwood Floor Main & 2nd Floor. Family Room W/Gas Fireplace, Main Floor Offers a seamless flow with living, dining, spacious family room, Kitchen and Breakfast area. Stainless Steel Appliances, Granite Counters In Kitchen. Finished Basement with Sep Entry with 2 Bedrooms and a Bathroom. Complete Kitchen and Bar for entertainment, Second Separate Laundry In Basement. Spacious Two Car Garage with total six car parking including the driveway and Has Fairly New Roof. Move in Ready, Close to all amenities (park, school, shopping center, Cassie Campbell Rec. center, bus route at walking distance). (id:49187)
945 Regional Road 97
Puslinch, Ontario
Experience the perfect blend of country charm and modern comfort in this inviting three-bedroom, two-bathroom bungalow in Freelton. Enjoy quiet country, while living close to the city - the feel of open space without the upkeep of a large property. Inside, this cozy home features numerous updates, including both bathrooms completely redone, two refreshed bedrooms, new interior doors(2025), updated soffit and fascia and eavestroughs for peace of mind. The spacious 2-car garage offers plenty of room for parking or a workshop. Step outside to a beautiful patio and outdoor space, perfect for relaxing or BBQing with family and friends. Surrounded by picturesque countryside yet minutes from city conveniences, this property offers the ideal mix of comfort, charm, and convenience. You won’t want to miss this one. Don’t be TOO LATE*! *REG TM. RSA. (id:49187)
129 Mcgill Avenue
Erin, Ontario
Welcome to this stunning, semi-detached house in Erin, waiting for you to move in! This beautiful 2-story home is perfect for comfortable living. The interior features an open-concept layout, ideal for entertaining, with four spacious bedrooms. (id:49187)
53 Nicklin Crescent
Guelph, Ontario
Newly renovated LEGAL DUPLEX – Three bedrooms up, three bedrooms down and comes completely vacant! Live in one half and rent the other or choose your tenants for both units and start at market rents from day one. The home has just been renovated – new 6-car asphalt driveway, all new porcelain tile in the entranceway, kitchen and hallway. New laminate flooring in the living room, dining room and all three main level bedrooms, new kitchen with quartz counters and stainless steel appliances, new bathroom vanity with stone counters, new tub with all new tile surround. There is also newer trim, crown moulding and added pot lights. There is a private rear entrance to the three-bedroom basement apartment with an updated kitchen, laminate flooring in the family room and all three bedrooms which are a fantastic size. There is a very convenient self-contained shared laundry with private access for each unit. Situated on a corner lot, surrounded by parks, employment and the Conestoga Guelph campus. A rare find! (id:49187)
2420 Maryvale Court
Burlington, Ontario
Welcome to this spacious freehold townhouse in Burlington’s quiet, family-friendly Mountainside community. With nearly 2,150 sq ft of finished living space, this home provides impressive room to grow. The newly renovated, fully finished lower level adds exceptional versatility—perfect for a rec room, home office, or additional family space. Enjoy generously sized bedrooms, ample storage throughout, and recent mechanical upgrades including a new furnace and hot water tank. Conveniently located close to schools, shopping, restaurants, parks, and major highway access, this home combines comfort, convenience, and value in a sought-after neighbourhood. A fantastic opportunity to move into an updated home in one of Burlington’s most established areas. (id:49187)
406 - 408 Browns Line E
Toronto (Alderwood), Ontario
2 Bedroom & 2 Washroom Corner Unit With View Of Downtown. Smooth Ceilings, Stainless Steel Appliances & Laminate Flooring Thru-Out. Close To Downtown, Go Station, Hwy, Lake, Queensway Entertainment Centre, Restaurants And Sherway Gardens! (id:49187)
120 - 11 Applewood Lane
Toronto (Etobicoke West Mall), Ontario
Experience modern living at 11 Applewood Lane #120 - a beautifully renovated 1071 sq ft townhome where every detail has been thoughtfully upgraded! Offering two spacious bedrooms, two full bathrooms, and a convenient powder room, this home blends style, comfort, and functionality. With approximately $20,000 in recent high-quality improvements completed by licensed contractors, it's truly move-in ready. Freshly painted walls, ceilings, doors, and window frames create a bright, contemporary vibe, while new luxury vinyl flooring flows seamlessly throughout. The kitchen boasts a refreshed island and new framing connecting the floors to the cabinetry for a sleek, polished look. Enjoy 20 newly installed pot lights, updated baseboards, door casings, electrical outlet covers, refinished stairs, and upgraded doors and handles - every detail has been considered. Perfectly located in Etobicoke, this home offers unmatched convenience with Sherway Gardens Mall, IKEA Etobicoke, Costco, and top dining spots like Joey Sherway and Cactus Club Café just minutes away. Commuting is a breeze with Highway 427, Gardiner Expressway, and Pearson Airport all within easy reach, plus access to public transit nearby. Surrounded by parks, schools, and amenities, this stylish townhome delivers modern elegance in one of Toronto's most connected communities! (id:49187)
Lower Level - 6 Glaive Drive
Toronto (Dorset Park), Ontario
Location* Location* Located In The Highly-Desirable Community Of Dorset Park. Detached Oversized Bungalow On An Impressive 45 X 125Ft Lot Overlooking Dorset Park, Fully Renovated Basement Unit( 2 Bedrooms With 1 Washrooms), Massive Back Yard, Easy Access To The Bus Station And Shopping Center. (id:49187)
3 Kenyon Crescent
Grimsby, Ontario
SPACIOUS SEMI-DETACHED LIVING WALKING DISTANCE TO WEST NIAGARA SECONDARY SCHOOL & THE GRIMSBY YMCA Step into a warm, inviting semi-detached home that delivers incredible value for first-time buyers, growing families, and investors looking to break into one of Niagara’s most desirable markets. This spacious two-storey features a bright, comfortable layout that makes everyday living feel effortless—whether you’re hosting friends, unwinding after a long day, or simply enjoying the feeling of having room to breathe. The fully finished lower level expands your lifestyle possibilities, giving you flexible space for a family room, home office, play area, fitness zone, or guest suite. It’s the kind of versatility that grows with you and adapts to whatever life brings next. Location is everything, and this home puts you exactly where you want to be. Ideally situated within walking distance to the brand-new West Niagara Secondary School—with its modern athletic facilities, outdoor track, and sports fields—and just steps to the Grimsby YMCA featuring an indoor pool, gym, and year-round recreation for all ages. Commuters will love being minutes to the QEW, while everyday conveniences surround you, including parks, trails, grocery stores, cafés, restaurants, and local shops. For added peace of mind, the newly built West Lincoln Memorial Hospital is moments away, and when you want to unwind, you’re close to award-winning Peninsula Ridge Winery for scenic dinners and relaxing weekends with vineyard views. Whether you’re settling into homeownership for the first time or adding a smart investment to your portfolio, this semi-detached home provides a rare combination of comfort, space, and lifestyle advantages in a community known for its warm character and long-term appeal. This is an exceptional opportunity to enjoy flexible living in a prime Grimsby location. (id:49187)

