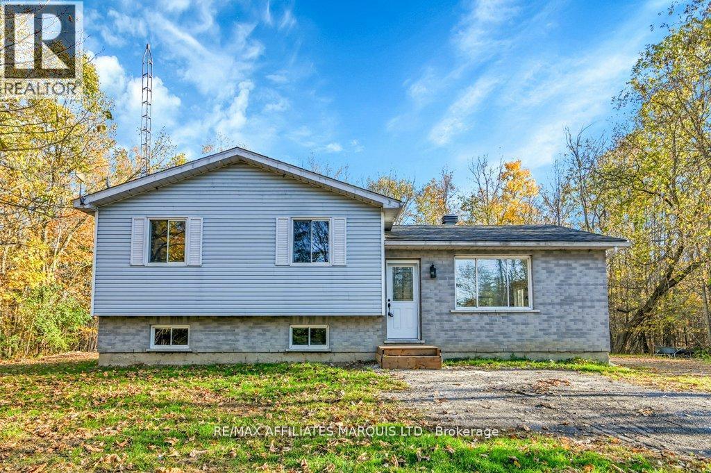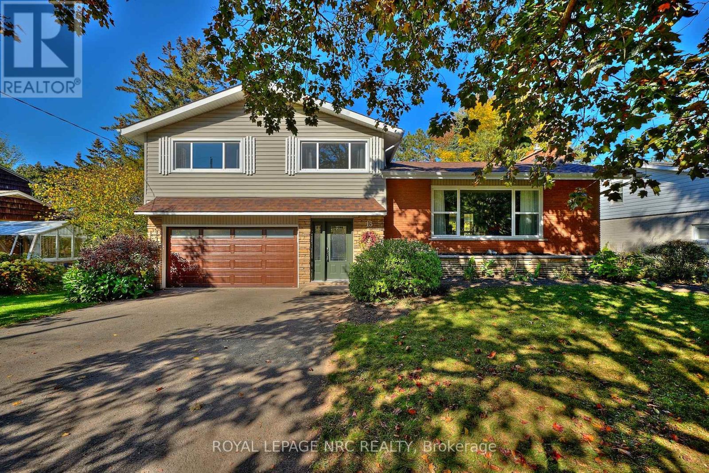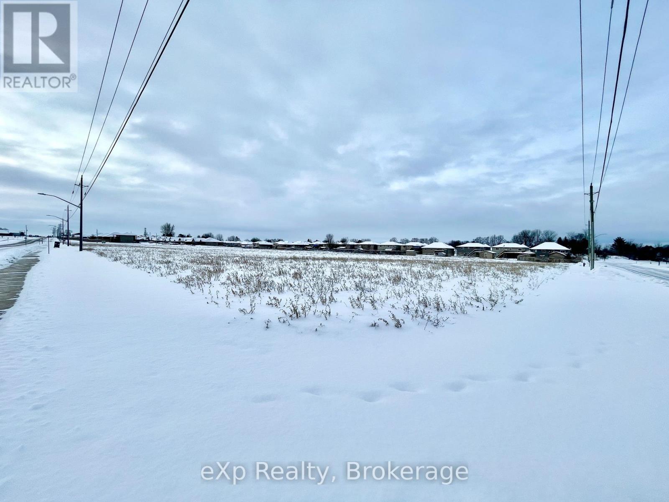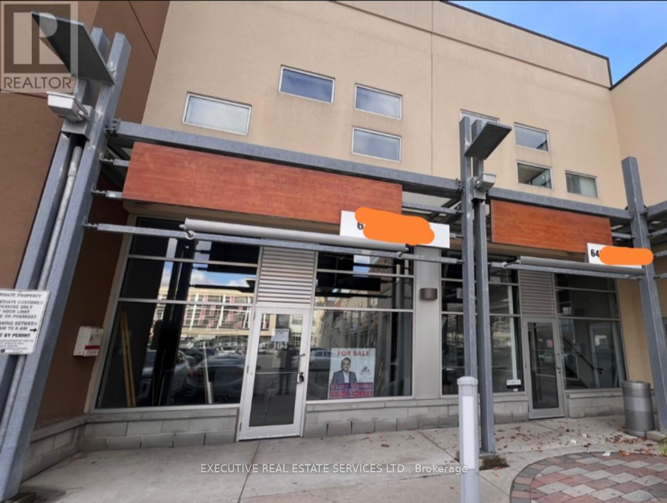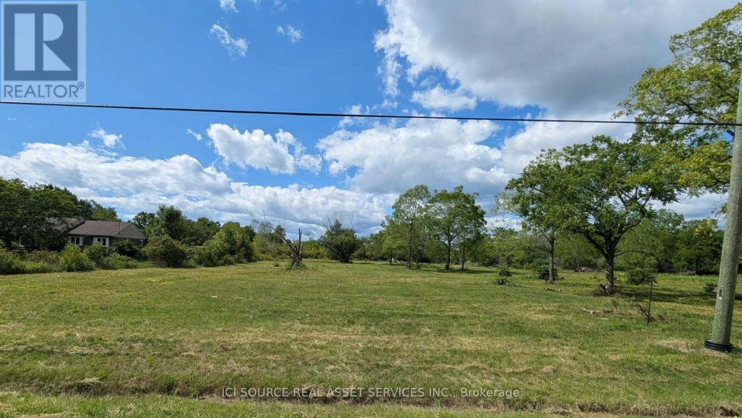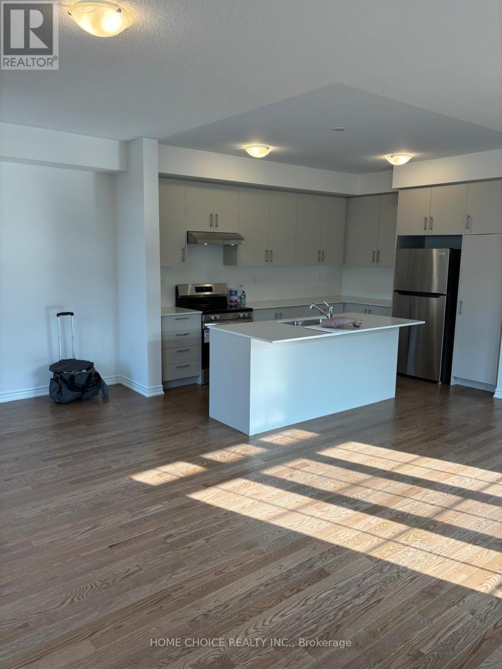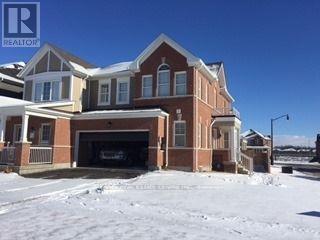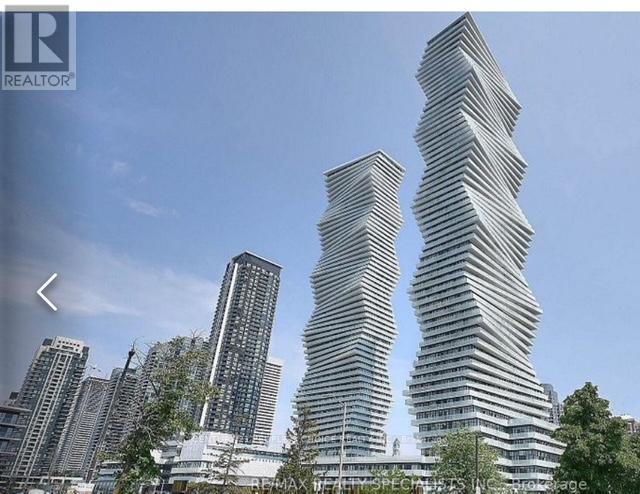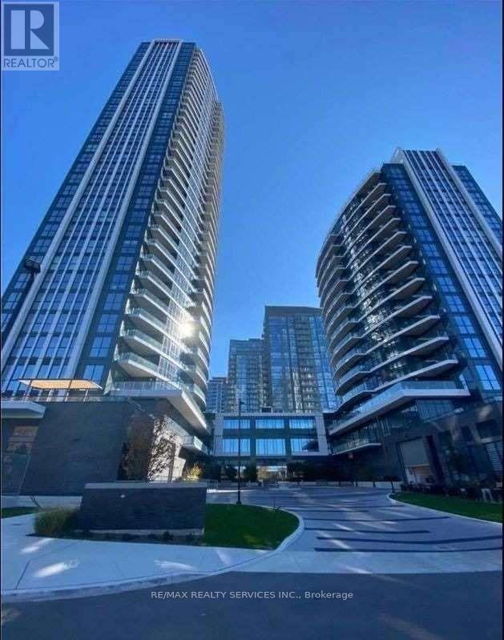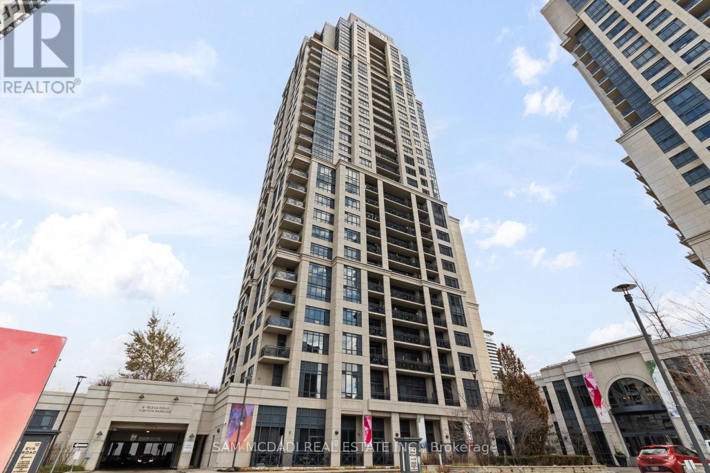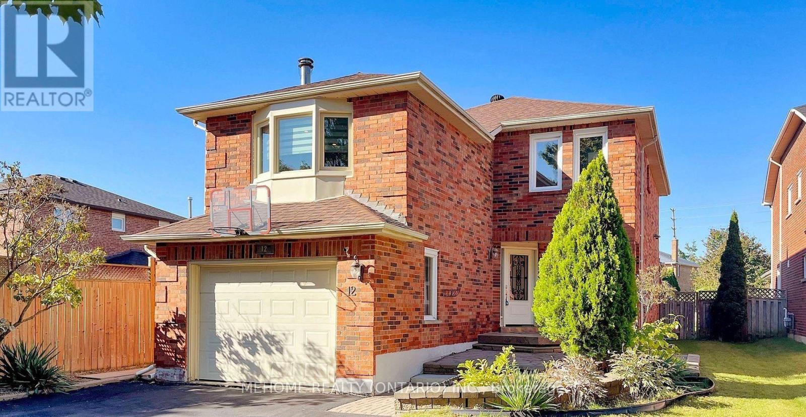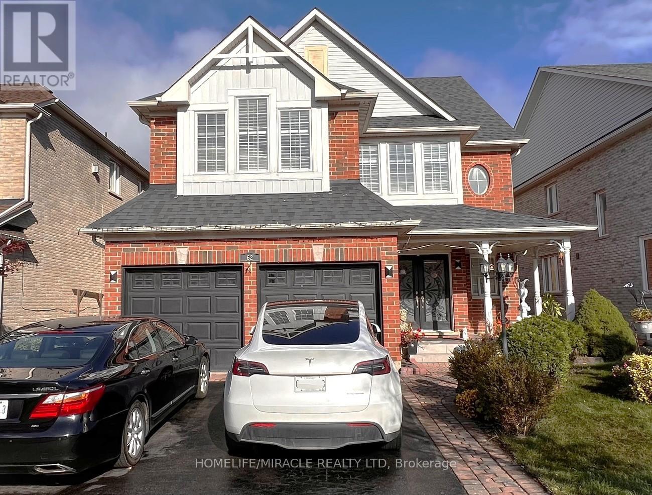21450 Concession 10 Road
South Glengarry, Ontario
Looking for a quiet setting in the country sitting on an acre lot? This charming home sits on a one-acre lot surrounded by trees, offering privacy and peaceful living. Enjoy the tranquility of nature while still being within easy reach of town amenities. The property features plenty of outdoor space for gardening, relaxing, or entertaining, along with a welcoming interior with some fresh paint. If you've been dreaming of country living with room to breathe, this property is the perfect place to call home. Don't miss out! (id:49187)
13 Damude Drive
Pelham (Fonthill), Ontario
THIS IS IT - LOCATION LOCATION! Tucked away on one of Fonthill's most coveted, quiet dead-end streets, this fully updated home sits on an impressive 80' x 143' lot with a spacious cedar-lined, fenced rear yard backing directly onto A.K. Wigg school field - one of Niagara's highly rated and sought-after schools. Open your private backyard gate for direct access with more room to roam and play. This enclave is truly a pocket of its own, where families stay, play, and grow together, surrounded by mature trees and nature. Offering just shy of 2,000 sq. ft. of finished living space, the main floor was completely reimagined into a bright, open-concept design combining the living room, dining room, and a fresh new 2024 white kitchen with sleek cabinetry, matching quartz countertops, and a large center island - perfect for friends and family gatherings. Here, the chef can be cooking, the kids can be playing, and you can be relaxing all in the same open space - a layout that enhances family fun connection. Trendy window above the sink (2025) frames serene treetop views, while the large front picture window floods the space with natural daylight. New luxury vinyl plank flooring throughout and dimmable LED pot lights for the perfect ambiance. French doors lead to a covered rear deck (2021) overlooking the lush greenspace. Major updates include a new roof (2024, all except back/North side of portion over kitchen/Dinette), new appliances (2024), new 3-pc bath (2025), updated 200 -amp electrical service in 2021. New double garage door in 2025 with a fully drywalled interior. All windows were replaced in 2016 (except basement). Upstairs offers three bright bedrooms and an updated 4-pc bath. The lower level adds a spacious family/recreation room with a gas fireplace, custom built-in shelving, and an unfinished storage area. Homes on this street rarely become available. If you've been waiting for location, lifestyle, and move-in ready to finally all align - this is your moment. (id:49187)
N/a 18th Avenue
Hanover, Ontario
Development opportunity in the heart of Hanover. This development lot is approximately 6 acres and sit vacant amongst already mature subdivision. If you're looking at an investment opportunity then look no further. (id:49187)
104 - 1065 Canadian Place
Mississauga (Northeast), Ontario
Fully licensed café/lounge for sale in a prime Mississauga location, offering exceptional visibility with two entrances, abundant parking, and quick access to Highways 401, 403, and 410 and steps to Mississauga transit, TTC and minutes to Square one. The unit could be set up as a stylish coffee and shisha lounge with a gaming area on the second level, and comes with PS5, TVs, chairs, tables, modern interior that can be customized to suit your concept. All permits are completed. This versatile, high-exposure commercial space is ideal for a café, lounge, gaming spot, dessert shop, juice bar, medical or dental clinic, wellness practice, or professional office. A rare turnkey opportunity in a thriving corridor. (id:49187)
Lot 1 Rathfon Road
Wainfleet (Lakeshore), Ontario
2.3 Acre Lot - Wainfleet - Build Your Dream Home! Stunning 2.3-acre property less than 800ft from Lake Erie! Enjoy breathtaking sunsets andprivate living on this expansive 122' x 868' lot. A golfer's paradise, nestled next to the prestigious Port Colborne Golf & Country Club. Multiple permitted uses allow for endless possibilities create your dream estate! Hydro and gas available, simplifying your building plans. *For Additional Property Details Click The Brochure Icon Below* (id:49187)
1474 Periwinkle Place
Milton (Walker), Ontario
For Lease-----Stunning End Unit Townhome with Semi-Detached Appeal. Discover this luxury, modern, and nearly new 4-bedroom, 3-bathroom freehold townhome, ideally located in the highly desirable, family-friendly Walker neighbourhood of Milton. Built by Great Gulf Homes, this 1-year-old end unit boasts over 1,900 sq. ft. of beautifully designed living space, perfectly blending style, comfort, and functionality.Enjoy a bright, open-concept main floor featuring 9-ft ceilings, sleek hardwood floors and staircase (no carpet!), and a chef-inspired kitchen complete with stainless steel appliances and elegant finishes. The spacious living and dining areas are ideal for entertaining or relaxing with family. The luxurious primary suite includes a walk-in closet while upper-level laundry adds everyday convenience. Enjoy the semi-detached feel of this corner end unit, complete with a single-car garage and driveway parking. Located just minutes from top-rated schools, parks, shopping,Milton District Hospital, community centres, and public transit. (id:49187)
4 Lothbury Drive
Brampton (Northwest Brampton), Ontario
Mattamy Built 4 Bedroom Home Located In The Highly Sought After Mount Pleasant Neighbourhood Of Brampton. This Home Offers It All, Fantastic Open Concept Main Floor Flooded With Natural Light, Beautiful Stainless Steel Appliances And Gorgeous Laminate Flooring Throughout. The Upper Level Offers 4 Generous Bedrooms And Upper Level Laundry. Finished Basement Comes With Additional Bedroom & 3Pc Bathroom. Close To Shopping, Schools, Green Space And Public Transit. (id:49187)
408 - 3883 Quartz Road
Mississauga (City Centre), Ontario
This 2 Bed, 2 Bath With 18 FEET CELING. Luxury Living In M City's Iconic Building. This Unit Includes Quartz Kitchen Counter Top With Stainless Steel and Integrated Appliances, Modern Bathrooms And Large Living Space. Condo Amenities: 24 Hour Security, Fitness Centre, Party/Events Space, Playground For Children And More. Residents Are Treated To A Four-Season Outdoor Amenity Space Including Hotel-Style Saltwater Pool And Rooftop Skating Rink - A First For The GTA.You Will Enjoy The Abundance Of Natural Light Through The Floor To Ceiling Windows. 1 Parking Included. Situated In The Vibrant Heart Of Square One, You're Just Moments Away From Celebration Square, Square One Shopping Centre, Sheridan College, And A Variety Of Dining And Entertainment Options. (id:49187)
2018 - 35 Watergarden Drive
Mississauga (Hurontario), Ontario
Luxurious Condo In The Heart Of Mississauga. Beautiful & Bright 2 Bedroom + Den, 2 Full Washroom Unit W/ Floor To Ceiling Windows, Large Balcony, Enjoy All Day Sunlight & Sunset. 5 Mins To Square One + Walking Distance Major Grocery Stores, Plaza, Tons Of Top-Of-The-Line Restaurants, Coffee Shops & The New LRT Train At Door Step. Quick Access To Hwy 403 And 401, Go Station. Top Class Amenities.Luxurious Condo In The Heart Of Mississauga. Beautiful & Bright 2 Bdr + Den, 2 Full Washroom Unit W/ Floor To Ceiling Windows, Large Balcony, Enjoy All Day Sunlight & Sunset W/ Unobstructed Views. Five Mins To Square One + Walking Distance Major Grocery Stores, Plaza, Tons Of Top-Of-The-Line Restaurants, Coffee Shops & The New LRT Train At Door Step. Quick Access To Hwy 403 And 401, Go Station. Top Class Amenities. (id:49187)
630 - 2 Eva Road
Toronto (Etobicoke West Mall), Ontario
Welcome to Unit 630 at 2 Eva Road in West Village Condos, Etobicoke. This bright and thoughtfully designed 1-bedroom, 1-bathroom suite offers a functional open-concept layout perfect for comfortable urban living. The modern kitchen, equipped with a full set of Whirlpool and GE appliances, overlooks the dining and living area, creating a seamless flow throughout the unit. The living room opens to a private balcony, allowing ample natural light to fill the space. The primary bedroom features a large window, carpet flooring, and a spacious closet. Additional highlights include a 4-piece bathroom, in-unit laundry, and 1 underground parking spot. Residents enjoy access to excellent building amenities, including a gym, indoor pool, concierge, party room, and visitor parking. Perfectly situated, the building is steps from everyday essentials such as grocery stores, restaurants, cafés, and medical centres. Commuting is a breeze with nearby public transit stops and quick access to Kipling and Islington Stations, both under 10 minutes away. Drivers will appreciate the effortless connectivity provided by the adjacent Highway 427. Families will love the proximity to several elementary, middle, and high schools, along with plentiful parks, green spaces, and community services. A fantastic opportunity to own a bright, well-kept unit in a well-connected Etobicoke community. (id:49187)
12 Milton Place
Vaughan (Maple), Ontario
Welcome To This Stunning Property Located on a Premium Deep Lot Offering Comfort And Desirable Features! This Gem Features a Legal Basement Apartment with separate entrance, 1 bedroom, full kitchen, 3-pc bathroom and its own laundry room. Walking Distance to Rutherford Go Station. Minutes to Hospitals, Vaughan Mills, Transit and Wonderland! Dont Miss Out! Tenant Responsible For Snow Removal & Salting On Side Way And Tenant Car Space (id:49187)
62 Vitlor Drive
Richmond Hill (Oak Ridges), Ontario
Welcome to this beautifully maintained 4-bedroom, 3.5-bath detached home located in the heart of prestigious Oak Ridges, one of Richmond Hill's most sought-after neighborhoods. This bright and spacious home offers over 2,700 sq. ft. of elegant above grade living space with a functional open-concept layout, high ceilings, and large windows that fill every room with natural light.Main Features:Open-concept living and dining areas perfect for entertaining or family gatherings Modern kitchen with stainless steel appliances, granite countertops, and a center island Cozy family room with gas fireplace Primary suite with a walk-in closet and 5-piece ensuite Three additional spacious bedrooms with ample closet space Convenient main-floor laundry Double-car garage and private driveway Beautifully landscaped front and well manicured backyard with cedar hedge for privacy Located on a quiet, family-friendly street just minutes from Lake Wilcox Park, top-rated schools, transit, grocery stores, and Hwy 404/400. Backs on to conservation, pond & trails providing full privacy and mesmerizing sunset views.Professionally Finished Basement with 4 Piece Bath & Nanny Quarter. Absolutely Gorgeous No smoking; small pets negotiable.A perfect place to call home for a growing family or professionals seeking comfort and convenience in a prime Richmond Hill location. (id:49187)

