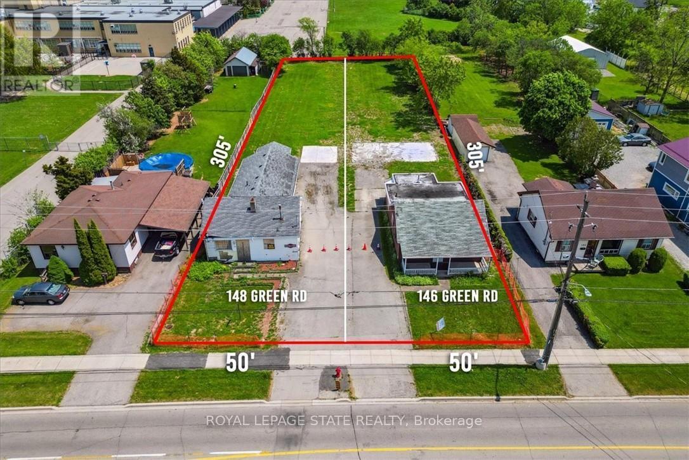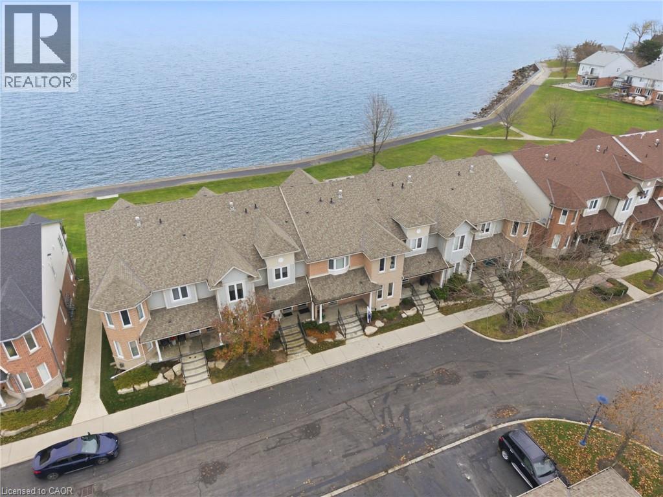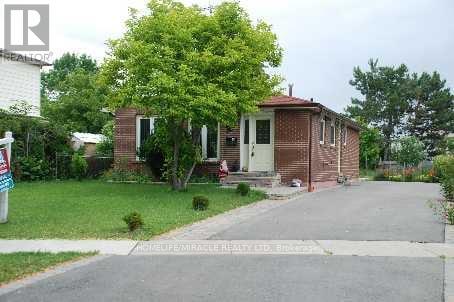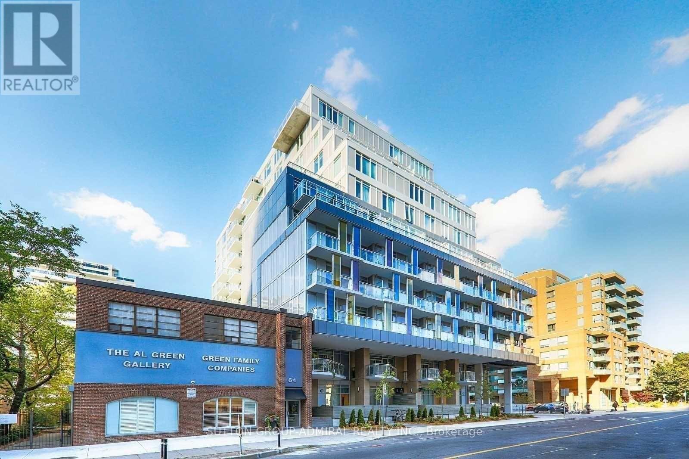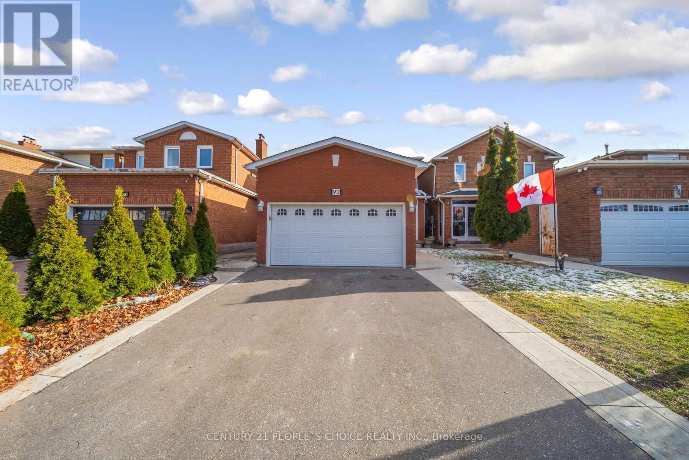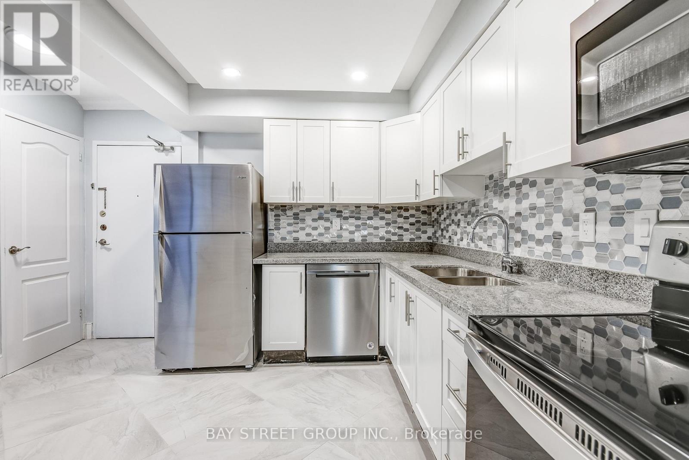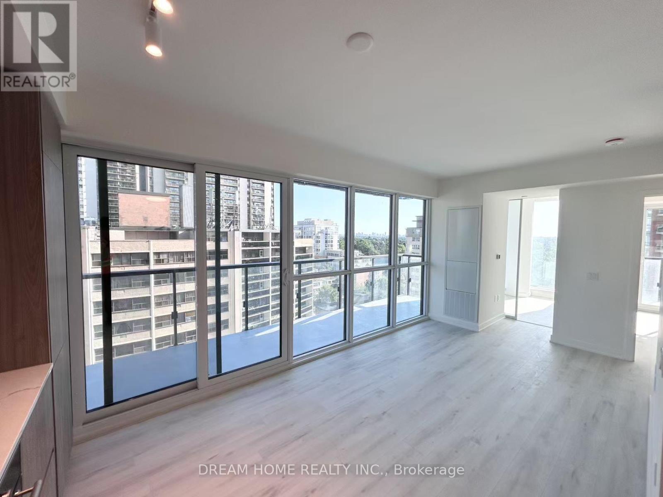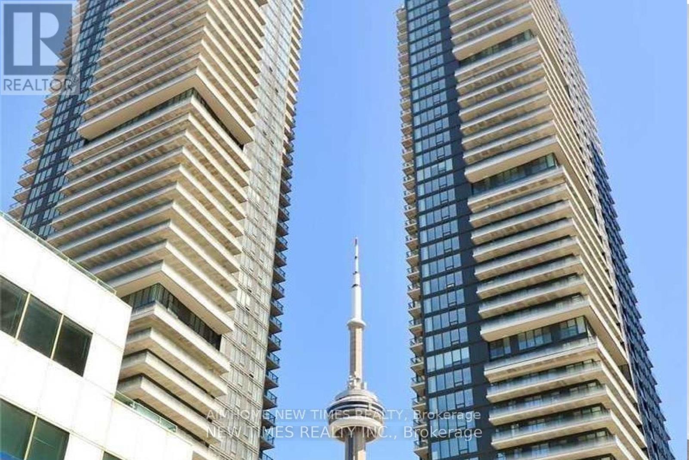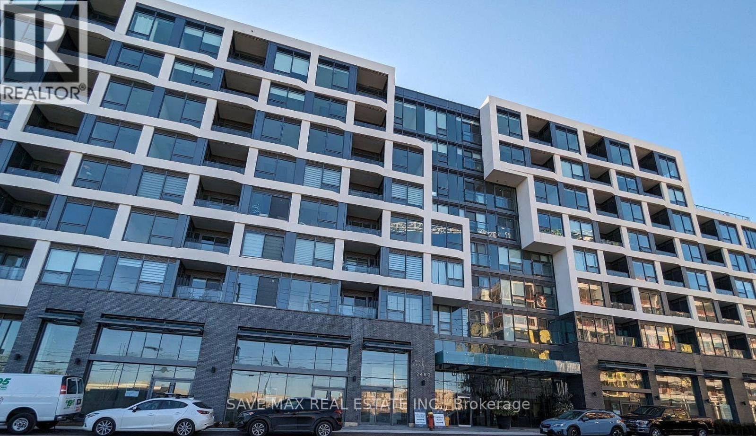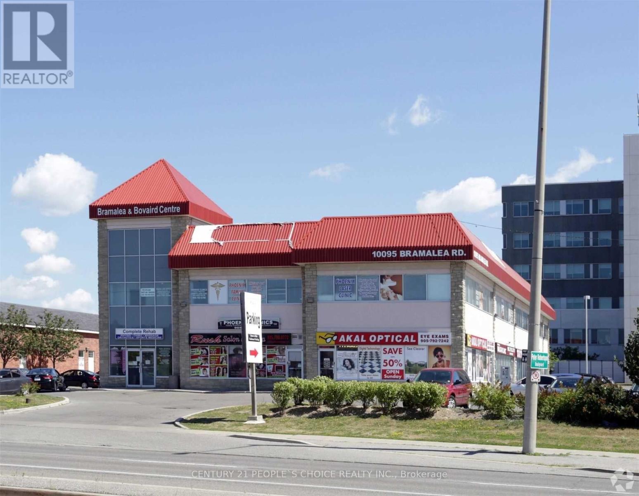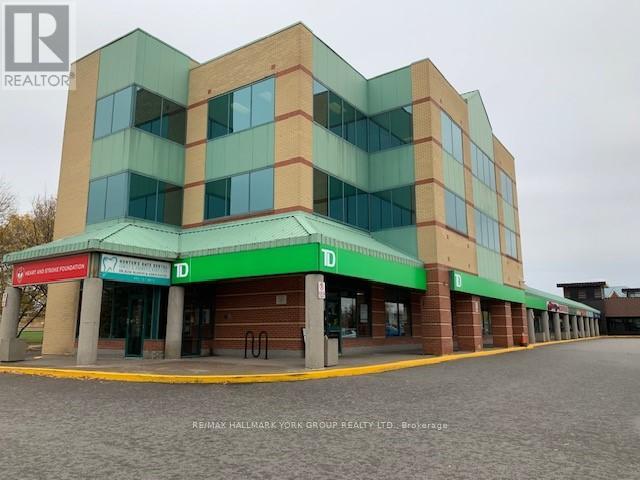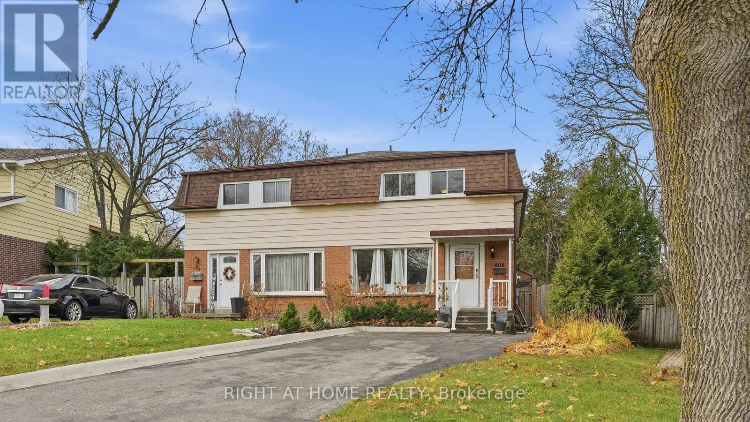146 Green Road
Hamilton (Stoney Creek), Ontario
NEW R1 ZONING! ATTENTION DEVELOPERS, BUILDERS, INVESTORS! Amazing opportunity to develop in the heart of Stoney Creek. LOT 50' frontage x 305' depth. New updated R1 zoning allows for many new construction opportunities- Fourplex, Triplex, Single-family, Lodging Home- that you can start today! The location is perfect- close to all amenities, schools, highways, transit, shopping! Option to be sold along with 146 Green Road, which would allow you to add 2 multi-unit homes to your portfolio. Vendor Take Back Mortgage available to help you get started! Don't miss this prime location. (id:49187)
515 North Service Road
Stoney Creek, Ontario
Waterfront, sunsets, beautiful breezes & unobstructed Toronto skyline LAKE VIEWS that take your breath away! Unique bungalow 2 bd, 2.5 bath main lvl condo in SEASIDE VILLAGE, perfect for folks who need low maintenance lifestyle but don’t want to compromise on size style or comfort. A redesigned floor plan features expanded primary KING-SIZE suite on main level w/ensuite incl step-in tub w/jets & convenient hand-held shower.If desired this expanded master suite can be returned to original design to include a master bdrm PLUSden/office with a simple & inexpensive remodel of the space.Gorgeous STRIP HARDWOOD throughout the main level including lliving/dining room with stunning water views & walkout to stamped concrete patio w/greenspace & private community lakeside trail. Fresh & bright kitchen features granite counters,breakfast bar w/white appliances, lovely corner gas fireplace at the heart of it all. New washer and dryer conveniently located in main floor laundry/utility room.A 2nd bdrm is downstairs perfect for guests or extended family w/large walk-in closet & 3 pc ensuite bathroom. The spacious rec room offers LIMITLESS OPPORTUNITY & potential from casual family living to home-gym workout space.You’ll also find abundant storage incl large cold cellar, furnace/utility room, under-the-stairs closet, &workshop w/work bench. This extraordinary home features many upgrades including:new air conditioner('23) high efficiency furnace with humidifier('24)all new windows('22)dishwasher('23) washer/dryer('24) owned hot water heater ('23),auto garage door opener,gas hookup for BBQ on patio,waterproofed exterior underside of deck, covered front porch,beautifully landscaped gardens.There is a separate single car garage with paved driveway for your 2nd vehicle plus convenient visitor parking at the curb.Just minutes from local amenities, parks, schools, waterfront walking trails, Winona Crossings plaza,dining&easy highway access for efficient commute. This home is a rare find. (id:49187)
Bsmt - 62 Alicewood Court
Toronto (West Humber-Clairville), Ontario
Well Maintained Basement In Detached Bungalow Located Near Humber College . Basement Features Huge Living/Dining Room , Kitchen And 3 Bedroom With 1 Washroom And Den, Separate Ensuite Front Load Washer & Dryer. .Walk In Distance To All Amenities .Humber College And Hospital ,A True Pride To Live In This Home. Steps To Ttc. Freshly Painted . Great For Family Or Two Couples Only. No Students Please Due To Insurance Concern. FOR APPOINTMENT 24 HOURS NOTICE REQUIRED (id:49187)
1001 - 68 Merton Street
Toronto (Mount Pleasant West), Ontario
Stunning 1+1 bed open concept layout, Lots of natural light! Contemporary finishes - Laminate flooring in combined living & dining room, Kitchen with Granite Countertop & Undermount Sink. Prime Yonge & Eglinton area, Walking distance to Davisville subway station, Shops, Restaurants. 24-hr Concierge, Fitness Centre, Party room. (id:49187)
92 Woolridge Court
Brampton (Fletcher's Creek South), Ontario
Welcome To This Beautifully Maintained Home Nestled On A Quiet Court In The Heart Of Brampton. This Inviting Home Is Ideally Located Close To All Major Highways and Amenities, Including Sheridan College, Diverse Grocery Stores, Places Of Worship, Courthouses, Police & Fire Stations, Public Transit And The Upcoming LRT Line -Offering Unbeatable Conveniences. Step Inside To A Warm Country-Style Kitchen, A Private Dining Area And A Cozy Family Room With An Open Brick Fireplace, Perfect For Entertaining. The Home Features Upgraded Flooring Throughout The House, A Fresh Paint Job, Updated Lighting And Refreshed Bathrooms. Additional Highlights Include, Recently Paved Driveway And Ample Parking. The Property Also Has A Finished 1 Bedroom Basement With Separate Kitchen, A Newly Finished Shower & Pot Lights. Prime Central Location With Ease Of Access To The Rest Of The GTA and Beyond. This Is A Home In A Highly Desirable Neighborhood Perfect For Families Or Investors. Show With Confidence! (id:49187)
339 - 364 The East Mall
Toronto (Islington-City Centre West), Ontario
Bright and Spacious Stacked Townhouse. Functional Layouts,4 Bedrooms and 3 Washrooms. Large Prime Bedroom W/O to private terrace. An exclusive patio adjoins the living room. Large in-suite Locker and Laundry Room. All utilities are included: Heat, Hydro, Water, Air Conditioning, Cable TV and High-speed Internet. Amazing central Etobicoke location. Steps to parks, public transportation, grocery store, sports activities, library. 1 Short Bus to Subway and Go Train Station. 10 Mins to Airport/Ikea/Sherway Garden Mall. Top public school zone. (id:49187)
1002 - 120 Broadway Avenue
Toronto (Mount Pleasant West), Ontario
Welcome to Untitled Condos North Tower. Bright and modern 1 Bedroom + 1 Den suite at 120 Broadway Ave, located in the heart of Yonge & Eglinton, offering exceptional convenience and upscale living. This unit features a functional open-concept layout with a spacious living area, a versatile den perfect for a home office, and a large northeast-facing balcony with amazing views that bring in abundant natural light. The contemporary kitchen comes with sleek cabinetry and integrated appliances, while the bedroom offers comfort and privacy with floor-to-ceiling windows. Enjoy world-class amenities including 24-hour concierge service, a state-of-the-art fitness center, basketball court, pool, designer co-working spaces, rooftop terrace with BBQs, kid's club room, spa, social lounge, and flexible shared workspaces with Wi-Fi, ideal for professionals and families. Steps to Eglinton Subway Station, Metro, Loblaws, Galleria Supermarket, restaurants, cafés, and all daily conveniences. Sunnybrook Hospital is also just a short distance away, making this one of the most desirable and well-connected neighbourhoods in Midtown Toronto. Perfect for those seeking a stylish, comfortable, and ultra-convenient urban lifestyle. (id:49187)
2112 - 115 Blue Jays Way
Toronto (Waterfront Communities), Ontario
Move In Ready Feb 1st. Must See!! Newly Renovated, Beautiful View, Walking Distance To The Subway Station, Located In The Heart Of The Entertainment District. Walking To Yonge Ttc Subway Station, Rogers Center, Cn Tower, & Lakeshore Park. 24 Hrs Concierge. Great Recreational Facilities. (id:49187)
547 - 2450 Old Bront Road
Oakville (Wm Westmount), Ontario
Spectacular 1 Bedroom 1 washroom Luxury Unit in a Beautiful Boutique Style Building The Branch Condos. Gorgeous One-Bedroom Layout, With Open Concept, Eat-In Kitchen, And A Nice Sized Bedroom With Spacious Closet. Cozy Living Room With Walk-Out To Open Balcony, East Facing for a gorgeous sunrise and a view of the greenery on the quiet side of Old Bronte Rd. 9-Foot Ceilings , Stainless Steel Appliances, In-Suite Laundry. Building Amenities are conveniently located in your building, Including a Gym & Party Room On The Ground Level & Rooftop Terrace with escarpment views on the 8th Floor! Geothermal Heating helps you save on your energy bills. Great Location Just Minutes To Bronte Go, Oakville Hospital, Qew/407 & Shopping. Walk To Greenwich Park, Schools, Cafe's, Restaurants, Medical Clinics. (id:49187)
210 - 10095 Bramalea Road S
Brampton (Sandringham-Wellington), Ontario
IME LOCATION, NEXT TO BRAMPTON CIVIC HOSPITAL, EXCELLENT OPPORTUNITY TO LOCATE YOUR BUSINESS AT THE BRAMLEA & BOVAIRD CENTRE, IDEAL FOR MEDICAL OFFICE/ RETAIL BUSINESS, OFFICE SPACE IN A WELL MAINTAINED MULTI USE PLAZA, PER FEET UNIT FOR PROFESSION EASY ACCESS TO HWY 401 &407, PROPERTY HAS LARGE RECEPTION AREA + MEETING ROOM. PERFECT FOR PROFESSIONAL OFFICE FOR LAW, MORTGAGE, DRIVING SCHOOL, ACCOUNTING, HEALTY CARE, TUTIORING CENTRE, EDUCATION INSTITUTE, FREE PARKING FOR BUSINESS OWNER AND CUSTOMERS. TWO SEPERATE OFFICE ROOMS. RENT $2500 PER MONTH + ELECTRICITY, MINIMUM 1 YEAR LEASE. SECOND FLOOR UNIT WITH ELEVATOR AND COMMON AREA WASHROOM. (id:49187)
Units 2 & 3 - 14845 Yonge Street
Aurora (Aurora Village), Ontario
High Profile Retail Plaza * Anchored by TD Bank / Locale Restaurant & Other Long Term Tenants *Prime Location On Yonge St * Stop light at entrance *Public Transit at the Door * Ample Surface Parking Available* (id:49187)
408 Camelot Court
Oshawa (Eastdale), Ontario
Enjoy more space and privacy with this ravine-lot semi featuring an inground pool and a quiet court location. The home maintains its original 4-bedroom layout, with two adjoining rooms currently set up as a bedroom plus bonus sitting/play space, along with two additional bedrooms.The main floor includes a bright living room, separate dining room, powder room, and walkout to the deck. The unfinished walk-out basement with side entrance offers storage and future potential. Updates include broadloom (2022), shingles (2020), furnace + A/C (2013), pool pump (2022), and an ESA-certified panel (2022). Steps to schools, parks, transit, shops, and the 401. (id:49187)

