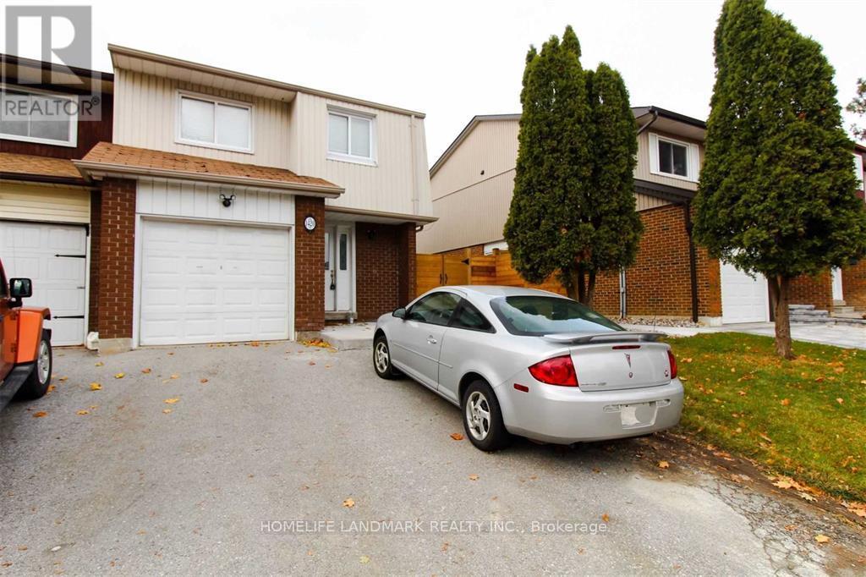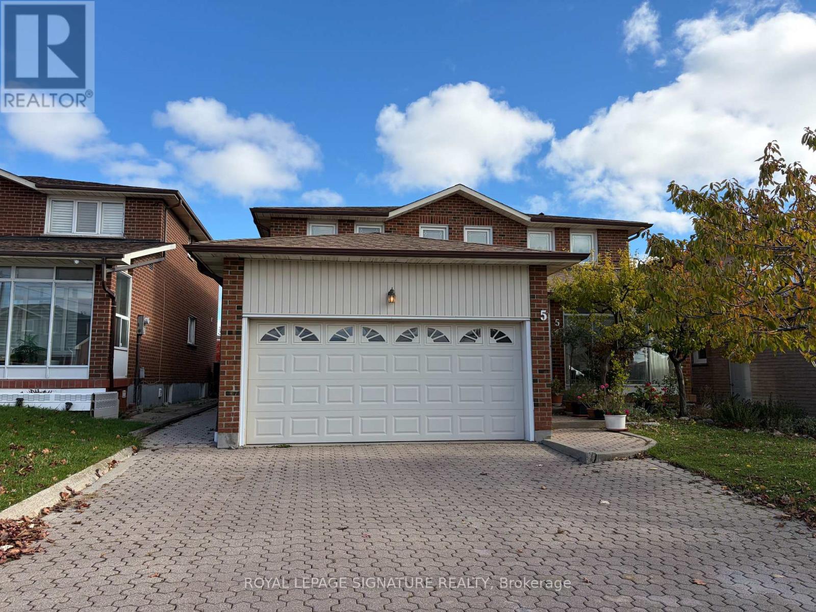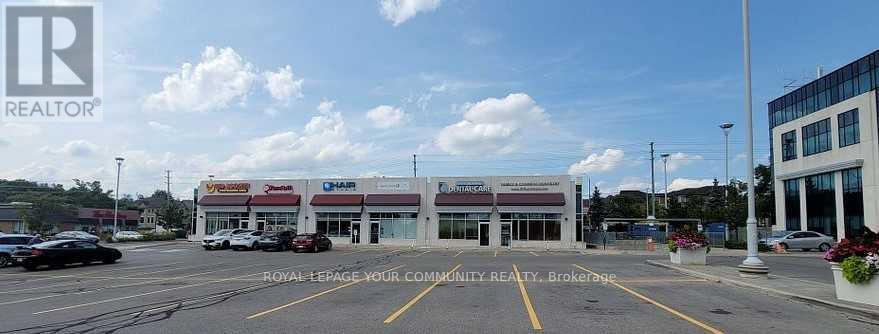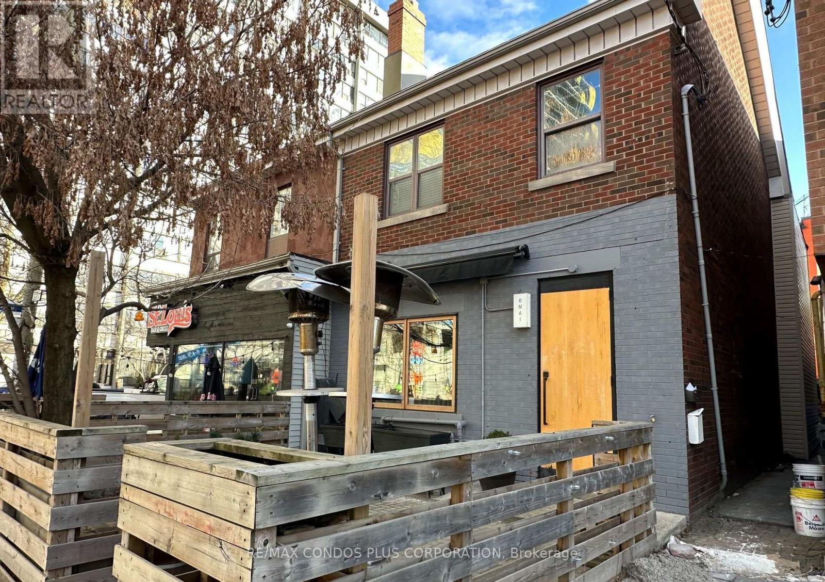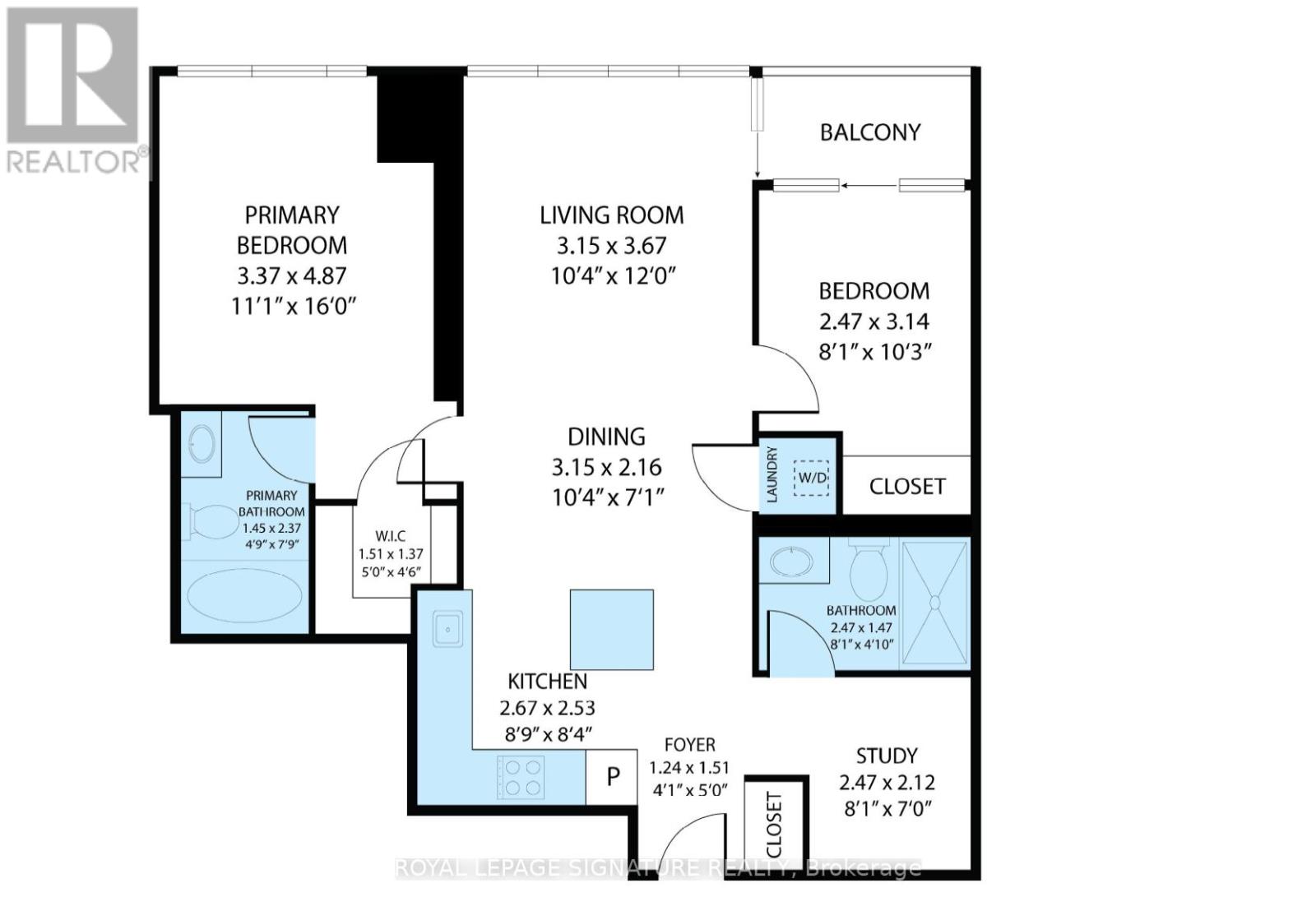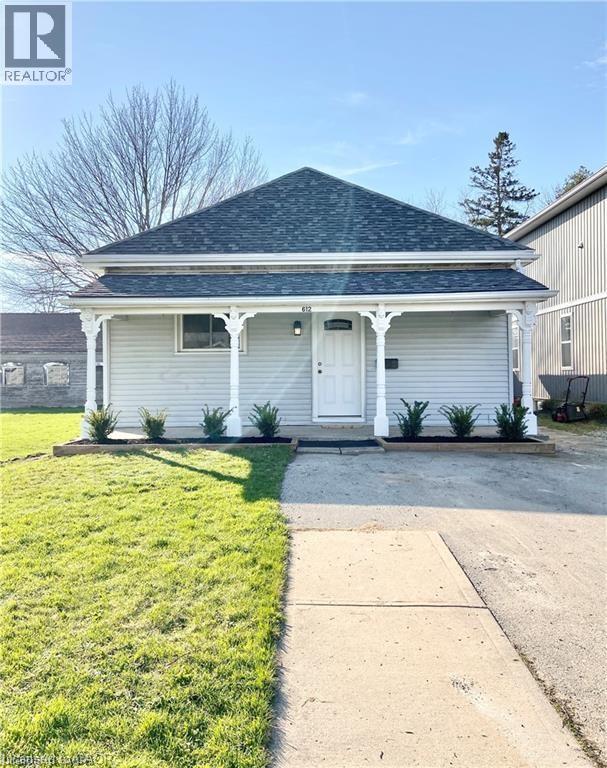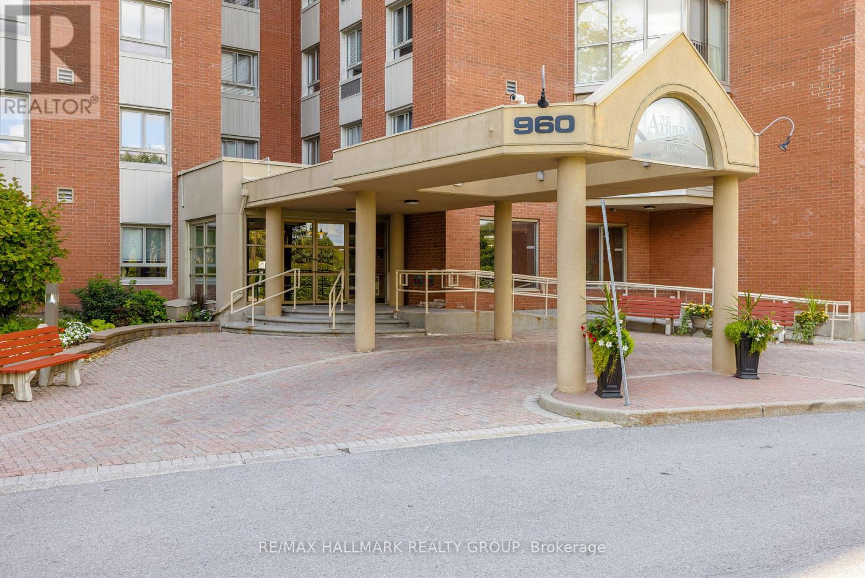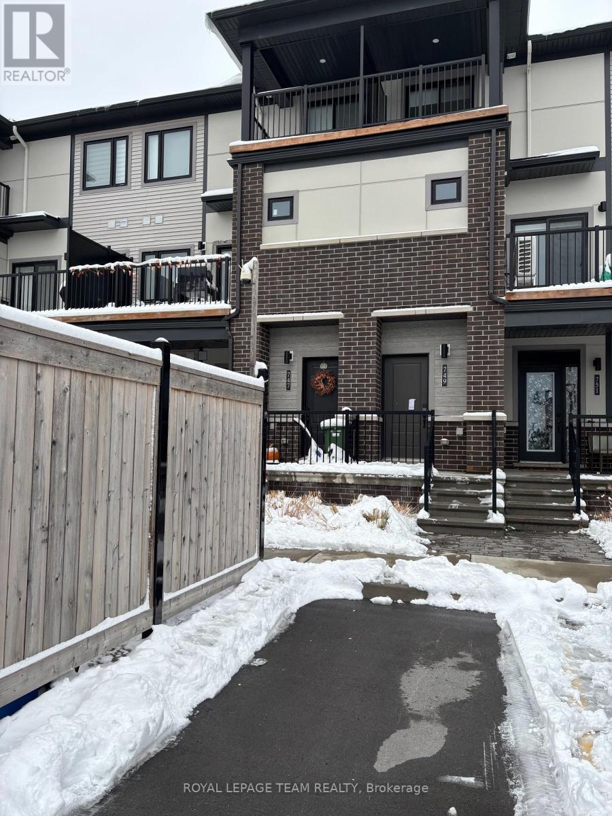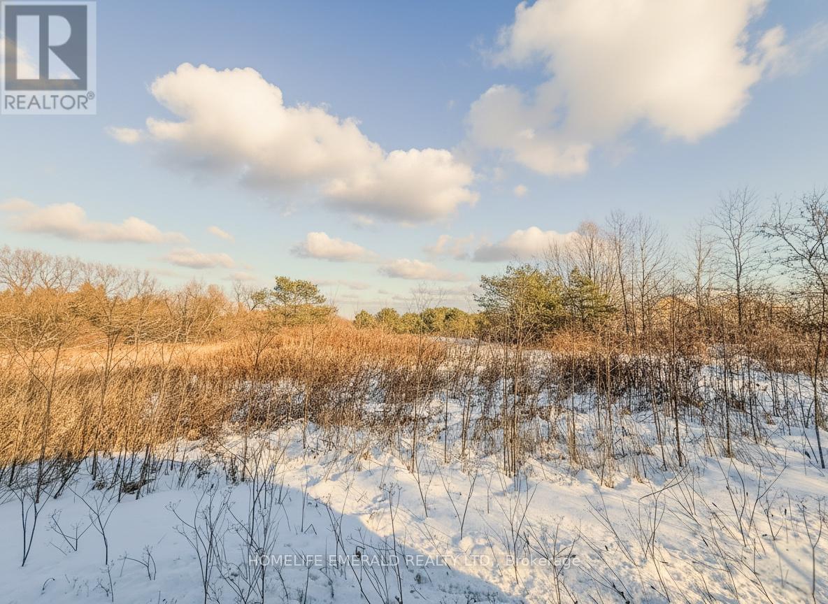1420 Fieldlight Boulevard
Pickering (Liverpool), Ontario
This 3 Bedroom Home Located In The Wonderful Liverpool Community Will Surely Impress! It Has Everything You Need. A Beautiful Large Kitchen, Hardwood Floors, Pot Lights And So Much More! Relax During The Summer Days On The Spectacular Deck In Your Backyard. Only Minutes To Pickering Town Centre, 401, Schools And Transit Steps Away. Unfurnished. (id:49187)
Bsmt - 5 Alabaster Road
Toronto (Mount Olive-Silverstone-Jamestown), Ontario
ALL UTILITIES INCLUDED, FURNISHED AND ONE DRIVEWAY PARKING! Welcome To This Charming Basement Apartment At 5 Alabaster Road, Located In One Of North Etobicoke's Most Sought-After Neighbourhoods! This Well-Maintained Unit Features A Private Separate Entrance, A Spacious Bedroom And Bathroom, As Well As A Bright Kitchen That Opens To A Cozy Living Area Which Includes Ensuite Laundry - Perfect For Relaxing Or Enjoying Quiet Evenings At Home. Situated On A Quiet, Family-Friendly Street, You're Just Steps Away From Parks, Schools, Shopping, And Everyday Essentials. Commuting Is A Breeze With Easy Access To TTC - Only One Bus Ride To Both York University And Humber College. Don't Miss This Fantastic Opportunity To Call This Beautiful Basement Apartment Your Next Home! Please Note - Landlord Potentially Open To Shorter Term Lease. (id:49187)
712e - 36 Lisgar Street
Toronto (Little Portugal), Ontario
Fabulous Bright Two-Bedroom Unit in the Heart of Trendy Queen St West. Enjoy a great neighborhood with a quick commute to downtown. Features floor-to-ceiling windows, a large terrace, and an open-concept kitchen with stylish cabinetry, granite countertops, and stainless steel appliances. Laminate flooring throughout. Steps to 24-hour streetcar, Liberty Village, King West, transit, and an array of restaurants, bars, and shops. Perfect for both users and investors. Bonus: Excellent tenants currently occupy the unit on a month-to-month basis, paying $2,400 per month, and are happy to stay.TLC is required prior to possession. The home is currently tenant-occupied, and there are ample tenant belongings present in the unit. Possession can be provided vacant, or the tenant can be assumed at a monthly rate of $2,400, with all terms subject to mutual agreement and applicable landlord-tenant laws. (id:49187)
3 - 975 Major Mackenzie Drive
Vaughan (Patterson), Ontario
"Apostrophe Hair Salon" Excellent Turnkey opportunity. A well established Hair Salon in a high traffic plaza and medical centre. Modern Design with an excellent layout. Sale includes all Chattels and Equipment. Opportunity to expand services. (Owners and long time staff willing to stay) TBD. Set up includes 12 stylist stations, 2 hair washing stations, and well equipped with various dyeing, perming and cutting equipment. Prime Location, with ample parking. Excellent opportunity to grow the business, and expand services ex; Pedicure, Manicure, Make-Up, Barber Esthetics etc. Excellent Lease rate. Well managed plaza. Visit www.apostrophehair.com Please Do Not Go Direct! (id:49187)
29 - 2750 North Park Drive
Brampton (Bramalea North Industrial), Ontario
A well-established and successfully operating Shakes cafe is for sale, located at the busy intersection of Airport Road and NorthPark Drive in a 100% retail plaza. Currently Lease is approx $2800 including TMI. This 703.5 sq. ft. unit offers excellent exposure from two sides of the shop ensuring maximum visibility in a high-traffic area. It's an ideal opportunity for someone looking to start a new venture or relocate an existing business. Brand name EI's Lapte' is not for sale. The space is versatile and suitable for a variety of commercial uses, making it a smart investment in a prime location. The plaza features major brand-name tenants including BMO, CIBC, LCBO, KFC, Tim Hortons, LA Fitness, Wendys, and Swiss Chalet, offering strong foot traffic and brand synergy. Ample parking is available on-site, and the location is conveniently close to Brampton Civic Hospital and Highway 407, providing excellent accessibility for both customers and staff. (id:49187)
81 Stonecliffe Crescent
Aurora (Aurora Estates), Ontario
Feels like a detached home - Only connected to the neighbouring home by the garage wall - no shared living walls. Welcome to Stonebridge, one of Auroras most exclusive gated communities. This luxurious 3+1 bedroom, 3.5 bathroom townhome is beautifully maintained, freshly painted home is move-in ready. A bright, open-concept layout with a soaring 18-foot ceiling living room, filling the home with natural light. The dining area walks out to a private backyard with wide open green views. The custom gourmet kitchen boasts granite countertops, breakfast bar, stainless steel appliances, and generous pantry space.Spacious primary bedroom includes a 5-piece ensuite and private balcony overlooking serene greenery. All bedrooms are well-sized for comfortable living. The fully finished basement offers a large recreation room, 4-piece bath, and an additional bedroom for guests or extended family.Enjoy the security and exclusivity of a gated community, surrounded by ravine, forest, and golf course with miles of walking trails, all just minutes to Hwy 404, Aurora GO Station, and shopping. (id:49187)
S2 -2f - 1 Baldwin Street
Toronto (Kensington-Chinatown), Ontario
Furnished with Single Bed, Desk, Chair. One Bedroom, Shared Kitchen & Washroom. Male-Only Dormitory-Style Residence. Only One Person, No Pet. Perfect Location Looking To Live In Downtown Core For an Affordable Rent. All Amenities Nearby - Door Steps To Public Transit, OCAD, Art Gallery of Ontario, University of Toronto, Park, Hospital, Restaurants, Shopping & much more. Utility and Shared Internet included In Rent. Room Located on 2nd Fl. **EXTRAS** Shared Kitchen & 4-piece Bathroom (id:49187)
3906 - 9 Bogert Avenue
Toronto (Lansing-Westgate), Ontario
Perched on the 39th floor, this elegant residence offers sweeping, unobstructed western views. Located in the Luxury Emerald Park Condo at Yonge & Sheppard with direct subway access, this suite features a smart split-bedroom layout with a versatile den, soaring 9-ft ceilings, and a bright open-concept living space. The modern kitchen, expansive windows, and generous room proportions create a highly comfortable urban retreat. Enjoy effortless access to Highway 401, top dining, shopping, and the vibrant conveniences of Yonge Street. Residents benefit from exceptional building amenities, including an indoor pool, fitness centre, party room, concierge, and ample visitor parking. (id:49187)
612 Tamarac Street
Dunnville, Ontario
Updated, modern & clean 3 bedroom home in the town of Dunnville! Available January 1st, 2026. Vinyl plank floors throughout. Appliances included (gas stove, refrigerator, dishwasher, washer and dryer), walking distance to downtown core with lots of amenities & hospital. Fenced private back yard. One private parking spot. Water heater is owned (no rental cost). All other utilities responsibility of tenant. Lawn care & snow removal responsibility of tenant. Energy efficient furnace and a/c installed in 2024. Documents needed prior to any offers being reviewed - rental application, credit check, employment letters, references. (id:49187)
105 - 960 Teron Road
Ottawa, Ontario
Rarely offered ground-floor 2 bedroom, 2 bathroom condo with solarium in the highly sought-after Atriums of Kanata. This bright and modern unit offers unbeatable accessibility with no elevator required and direct outdoor access from the solarium, perfect for walkers, wheelchairs, or anyone seeking a low-maintenance lifestyle. Enjoy peaceful, views of the private forest from every window and avoid the summer heat with your North West facing unit. The spacious floor plan includes a large living and dining area, a renovated kitchen with granite counters and stainless steel appliances, updated bathrooms, and in-unit laundry. The primary bedroom features a 3-piece ensuite and double closets, while the second bedroom works beautifully for guests or a home office. Recent upgrades include new windows (2023), new heat pump (2024), fresh paint, updated flooring, lighting, and more. The solarium provides a cozy retreat to snuggle up with a book or to get some fresh air. This well-managed and quiet building offers resort-style amenities: outdoor pool, BBQ area, tennis and squash courts, fitness centre hot tub, library, party room, workshop, bike storage, and forest walking trails. Includes indoor parking and an large storage locker. Cat-friendly building with no dogs or smoking as per condo rules. A rare opportunity for ground-level condo living in a vibrant, amenity-rich, adult-friendly community close to shopping, transit, parks, and green space. Immediate Occupancy available! *Some photos have been virtually staged. Schedule B must be included with all offers see attachment's. Rental application, credit report, pay stubs, and proof of employment must be submitted with the application. Immediate possession available, Please give MIN 72 hours irrevocable for landlord to review the applications (id:49187)
54 - 747 Chromite Private
Ottawa, Ontario
Beautiful 2 bedroom, 3 bathroom condo with open concept main living space. This newer unit in locale on near schools, parks and open space. The spacious living/dining room is open to the modern kitchen with stainless steel appliances. This kitchen offer an island great for easy prep and connecting with family and friends. The balcony access is conveniently available from the open living space. This level is completed with a 2 piece powder room. The second level offers 2 spacious bedrooms, both feature their own ensuite. The laundry is situated on the level for easy access. The unit has one parking space. No conveyance of any written signed offers prior to December 5th, 2025. (id:49187)
9829 10 County Road
Clearview (Brentwood), Ontario
*Premium 1.8-Acre Building Lot* Discover the perfect location for your custom dream home on this beautifully treed 1.797 acre property with approx 142 ft of frontage & 555 ft of depth. This piece of land provides exceptional privacy & natural beauty, surrounded by mature trees & tranquil surroundings. Building permit available upon application to the proper authorities. This is an ideal opportunity for a discerning builder or homeowner seeking a beautiful country setting while still being within minutes to amenities & 20 minutes to HWY 400. (id:49187)

