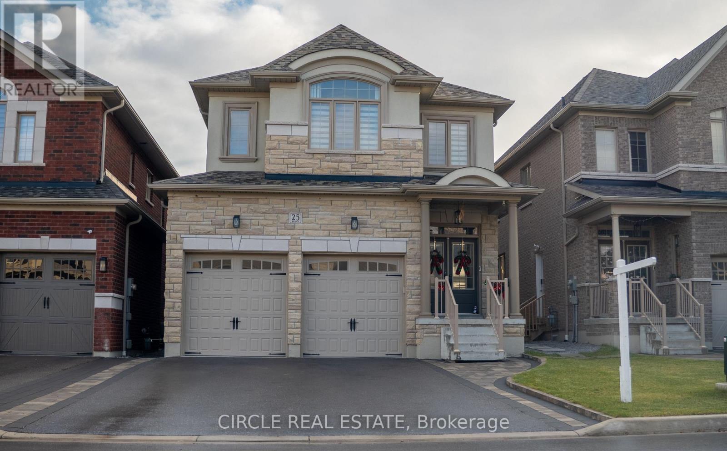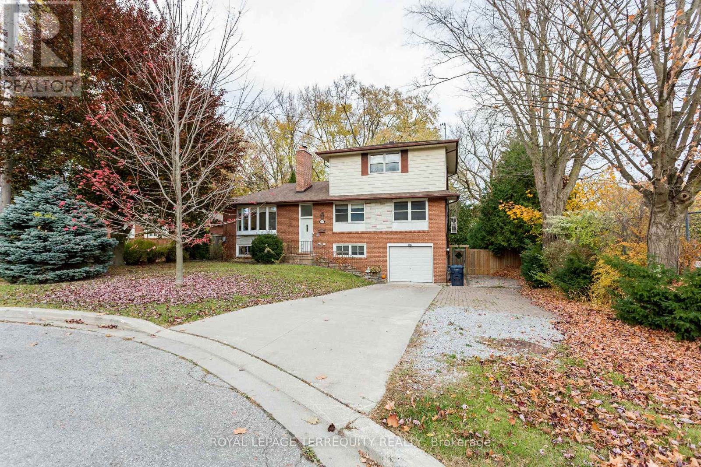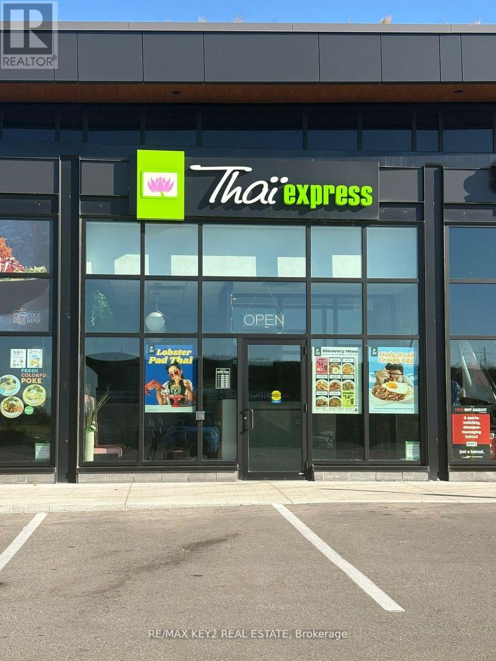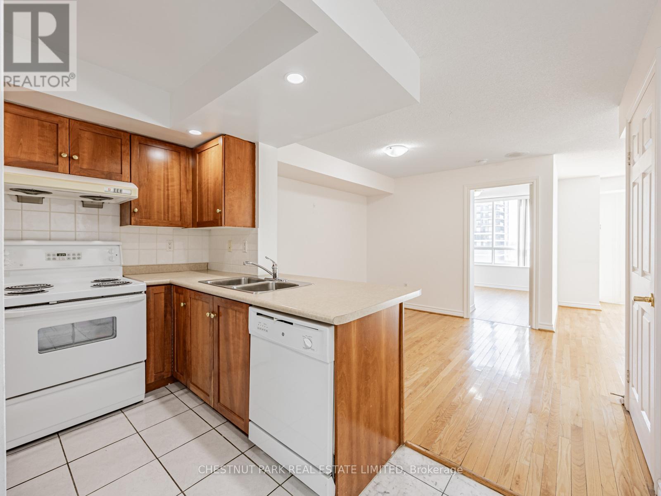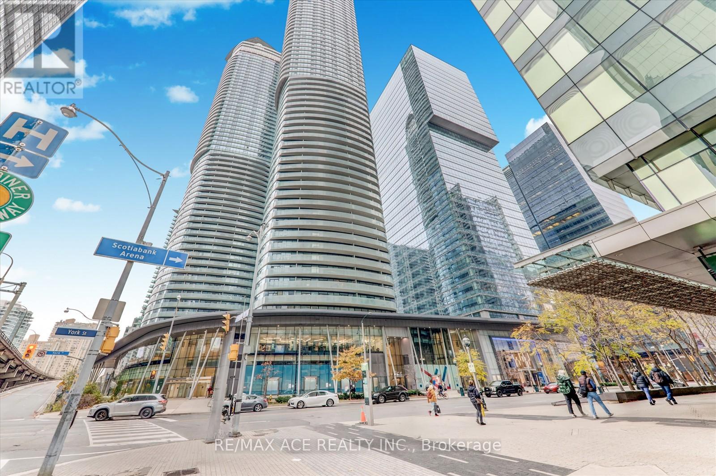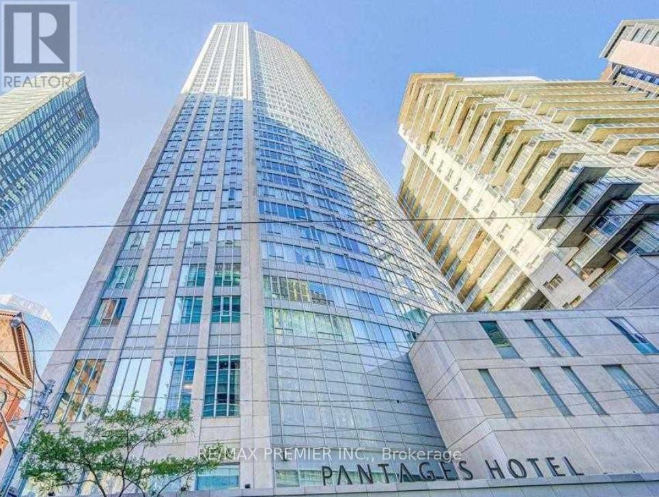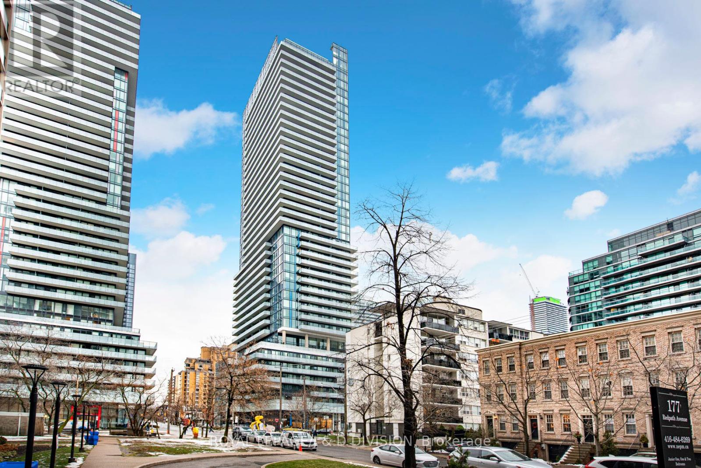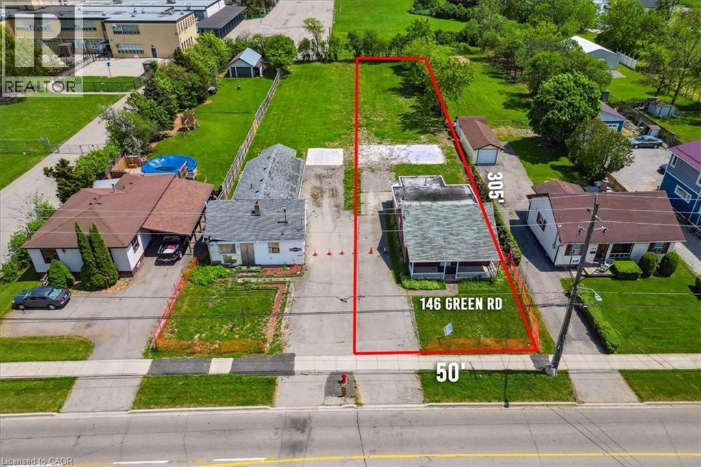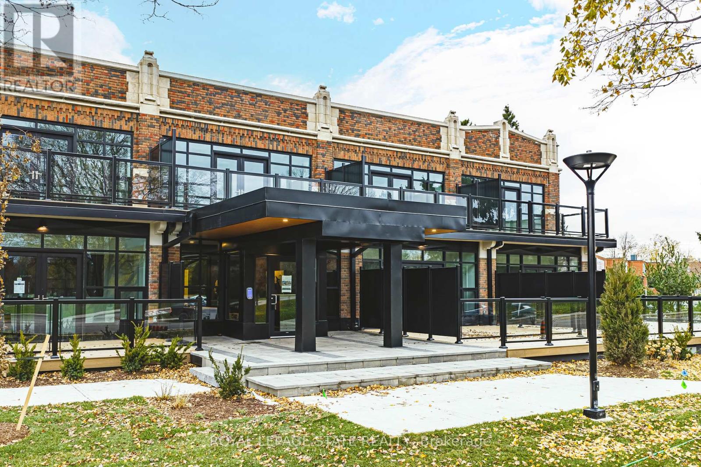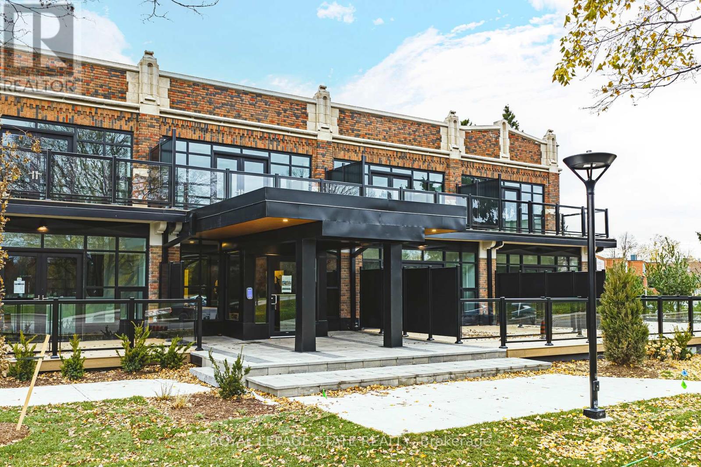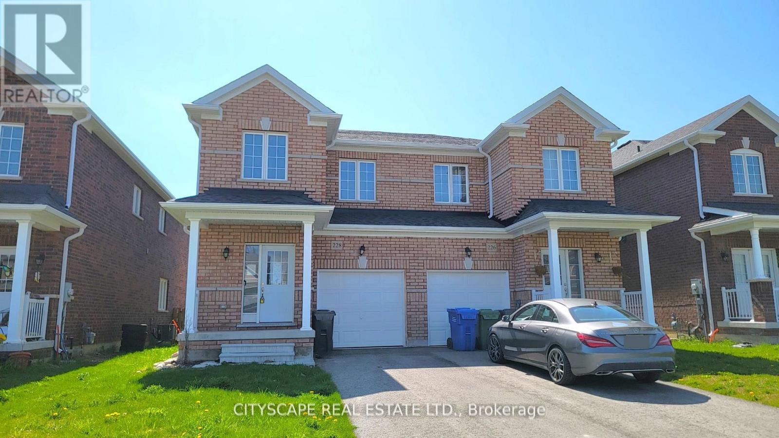25 Ouellette Drive
Whitby, Ontario
Prepare to be amazed by this absolutely stunning detached 4+2 bedroom, 3 bathroom home, offering a bright and inviting open-concept layout designed for modern family living. Located in the Family Friendly neighbourhood of Rural Whitby, the Main Floor features a Double Door Entry into a Spacious Foyer with 9 feet ceilings. Enjoy elegant upgrades throughout, including pot lights and a warm welcoming ambiance. The fully finished basement with separate legal entrance provides a versatile space with 2 spacious Bed Rooms with Closets & Windows , a 3 piece Washroom and a modern kitchen with a separate laundry. The second floor offers four generous bedrooms with a functional layout tailored for growing families. Step outside to a beautiful backyard perfect for outdoor setting for gatherings, barbecues, and relaxation. Just minutes from Highway 412 and Taunton Road, the property is close to shopping plazas, top-rated schools, parks for children, restaurants, and a mosque. Enjoy being just steps from a scenic conservation park, offering natural trails and peaceful surroundings. A prime Whitby location that offers comfort, convenience, and lifestyle all in one. (id:49187)
419 Brownfield Gardens
Toronto (Rouge), Ontario
Full Furnished Fabulous House On A Fantastic 70 x 113 FT. Lot, Spacious Open Concept Detached Home With A 2nd Floor Addition, The Open Concept Main Floor Kitchen & Island Offers Full Height Cabinets, Stainless Appliances & Quartz Countertops & Gas Stove. Bright Living & Dining Rooms Are Warm &Inviting With Hardwood Floors & 2 Bedrooms Plus A Laundry Room And A 4 Piece Bathroom ,The Whole 2nd Floor Addition Features A Sun Splashed Prime Bedroom Complimented With A Walk-In Closet & A Ensuite Renovated 5 Piece Bathroom With Large Windows Overlooking The Backyard &The Front Of The Property. The Fully Fenced Backyard Oasis Is Very Private With A Large 20 20Ft Deck, Natural Gas Hookups For BBQ & Fire Table, A Storage Shed, Training/Workout Area, Gazebo, Nestled In A Family Oriented Community With Awesome Neighbors & Bustling With Kids At the End Of A Child Friendly Cul-de-sac, Steps To Schools, Shopping, Ravines, The Lake, Go Train And Easy Access To Downtown Via The 401, And Just A 30 Minute GO Train Ride To Union Station For Work. Rental Price Includes All Utilities and Internet. (id:49187)
Unknown Address
,
A fantastic turnkey operation presents an opportunity to own a well-established and popular franchise in the rapidly growing community of Brooklin Prime. Located in a busy plaza at the intersection of Highway 7 and Baldwin Street S, with quick access to Highway 407, this business enjoys excellent visibility and strong traffic flow. The areas continued growth brings even more potential customers to the doorstep, while the plaza itself provides steady foot traffic from nearby retail and services. With delivery services available, the business also benefits from expanded reach and revenue. This turnkey operation offers strong brand recognition, a loyal customer base, and outstanding potential for continued growth. (id:49187)
1029 - 125 Omni Drive
Toronto (Bendale), Ontario
Tridel quality built, large 2-bedroom, 2 full bathroom suite with a balcony, ensuite laundry, parking, locker and fabulous amenities. 930 square feet plus the balcony. Well-managed building with the on-site property management team. Excellent maintenance fees with all utilities included. Fabulous move-in condition suite with clear, bright west views and an open-concept, spacious, desirable split-bedroom floor plan. Large open-concept kitchen with full-sized appliances and lots of counter and cabinet space (p-trap, continuous waste, and tailpiece underneath the sink have been replaced (2025)). Enjoy the spacious living and dining rooms featuring hardwood floors and excellent wall space for large furniture, plus a walk-out to the private balcony. The extra-large primary bedroom can accommodate a king-sized bed and features a large walk-in closet, an additional closet, and a 4-piece ensuite bathroom. The good-sized second bedroom includes a double closet and has quick access to the 3-piece main bathroom. Both bedrooms include new laminate floors (2025) and have been freshly painted. The front foyer includes a double door coat closet and the ensuite laundry area. The premium OVERSIZED parking space is close to the elevators on the top parking level (see picture of the parking space). There is 24-hour gatehouse security and lots of underground visitor parking. The fabulous building amenities include two gyms (one in 125 Omni and one in 115 Omni), two indoor pools with hot tub (one pool in 125 Omni and one pool in 115 Omni), change rooms with a sauna, a party room, a games room with billiards, ping pong, shuffleboard, and foosball, a theatre room, and a library. Walk to Scarborough Town Centre, walk to TTC (Scarborough Centre Station), and have quick access to Highway 401. There are many great grocery stores nearby, plus fabulous restaurants, coffee shops, and conveniences for your daily needs. (id:49187)
3905 - 14 York Street
Toronto (Waterfront Communities), Ontario
Premium 2-bedroom + Den at ICE Condos, 14 York Street high on the 39th floor with sweeping skyline and waterfront views through floor-to-ceiling windows. The open-concept interior features a modern kitchen with integrated appliances and stone countertops, seamlessly flowing into a spacious living area and oversized balcony ideal for entertaining. Residents enjoy full building amenities: fitness centre, indoor pool, sauna, party room, and 24-hour concierge. With direct access to the PATH, just steps from Union Station, Scotiabank Arena, Harbourfront and downtown's top destinations, this suite offers unmatched convenience and lifestyle value. (id:49187)
2605 - 210 Victoria Street
Toronto (Church-Yonge Corridor), Ontario
Spacious 1 Bedroom Suite At The Luxurious Pantages Tower, Located In The Heart Of The City! Open Concept Layout, **ALL UTILITIES INCLUDED**, Ensuite Laundry, Modern Kit W/Breakfast Bar, Spacious + Comfortable Living And Dining Rooms, Large Master Bdrm W/Walk-In Closet, Floor-To-Ceiling Windows, Incredible South-Facing View . Move-In And Enjoy!*24 Hrs Security! UNIT IS FURNISHED! (id:49187)
3103 - 161 Roehampton Avenue
Toronto (Mount Pleasant West), Ontario
Luxurious 2 Bed / 2 Bath corner unit with a large balcony and unobstructed city views. Beautiful open plan dining, living and kitchen with concrete ceilings and laminate flooring. Spacious balcony to take in the views. Prime Midtown location steps from Yonge and Eglinton. Convenient access to Eglinton Subway Station. 5-Star amenities including 24-Hr Concierge, Cabana Lounges, Outdoor Pool, Hot Tub, Spa, BBQ, Outdoor Fire Pit, Social Room, Gym, Golf Simulator, and Billiard/Party Room. Move in and enjoy! Walk Score: 94 (Walker's Paradise). Transit Score: 90. 1 parking space and 1 locker included in rent! (id:49187)
146 Green Road
Stoney Creek, Ontario
NEW R1 ZONING! ATTENTION DEVELOPERS, BUILDERS, INVESTORS! Amazing opportunity to develop in the heart of Stoney Creek. LOT 50' frontage x 305' depth. New updated R1 zoning allows for many new construction opportunities- Fourplex, Triplex, Single-family, Lodging Home- that you can start today! The location is perfect- close to all amenities, schools, highways, transit, shopping! Option to be sold along with 146 Green Road, which would allow you to add 2 multi-unit homes to your portfolio. Vendor Take Back Mortgage available to help you get started! Don't miss this prime location. (id:49187)
204 - 555 Sanatorium Road
Hamilton (Mountview), Ontario
This bright and spacious 2 Bedroom, 2 Bathroom suite offers tall ceilings, modern finishes, and a thoughtfully designed open-concept layout ideal for both everyday living and entertaining. The kitchen features full-size stainless steel appliances and quartz countertops, while both bedrooms provide generous space and comfort-perfect for roommates, families, or a dedicated work-from-home setup. Enjoy a beautiful walk-out patio with a private entrance directly into the unit, adding convenience and an outdoor extension of your living space. With sleek bathrooms, large windows throughout, and contemporary loft-style detailing, this suite delivers the perfect blend of character, luxury, and functionality. Locker and 1 parking spot included. Don't miss your opportunity to live in this stunning loft-style apartment within a beautifully redeveloped heritage building at 555 Sanatorium Road. (id:49187)
105 - 555 Sanatorium Road
Hamilton (Mountview), Ontario
This bright and spacious 1 bedroom + den + study suite offers tall ceilings, modern finishes, and an open-concept layout ideal for both relaxing and working from home. The kitchen features full-size stainless steel appliances and quartz countertops, while the bedroom includes a walk-in closet for added storage. With two versatile bonus rooms, sleek bathrooms, and large windows throughout, this suite delivers style, comfort, and flexibility. 1 parking spot + locker included. Don't miss your opportunity to live in this luxury loft-style apartment within a beautifully redeveloped heritage building. (id:49187)
228 Ridley Crescent
Southgate, Ontario
Welcome to 228 Ridley Crescent in the vibrant, family-friendly community of Dundalk! This spacious 3-bedroom, 3-bathroom freehold townhome offers a bright and functional layout with incredible potential for buyers looking to add their own style and finishing touches. The main floor features a welcoming foyer with ceramic tiles and a double-door closet, opening into a wide hallway with laminate flooring and a versatile nook area-perfect for a study, play zone, or reading corner. The kitchen is thoughtfully laid out with ceramic flooring and direct access to the backyard, making indoor-outdoor living simple and convenient. The adjoining living room offers a comfortable space to relax or entertain. Upstairs, the primary bedroom boasts a generous walk-in closet and a private 4-piece ensuite. Two additional bedrooms provide comfort and functionality, each with closet space and access to a shared 4-piece bathroom. The full basement includes laundry facilities and awaits your vision-whether as a recreation room, gym, or additional living space. With carpets already removed, this home is a blank canvas ready for new owners to design and finish to their taste. Located in a welcoming neighbourhood close to parks, schools, and local amenities, this property offers great value and the perfect opportunity to customize and make it your own! (id:49187)
43 Rockmount Crescent
Gravenhurst (Muskoka (S)), Ontario
Life is always better at Muskoka Bay. Imagine waking up in your own villa tucked into one of North America's top golf resorts, where winding trails, sparkling ponds, and Canadian Shield set the backdrop for every moment. This 2-storey, 1,500 sqf. escape isn't just a home - it's a lifestyle. With 3 spacious bedrooms, 3 baths, and a custom Scavolini kitchen featuring an oversized island, it's the perfect place to gather, cook, laugh, and linger. Step outside to your large deck and let the nights unfold - fires crackling, hot tub steaming, stars blazing overhead. Days here are made for adventure: championship golf in the morning, a swim or hike in the afternoon, tennis or pickleball before dinner, skating under the stars in winter. Muskoka Bay is more than a resort - it's where play and relaxation meet in perfect balance. Your year-round Muskoka escape starts here. This villa is also available for long term lease at $4200.00 per month for one year. (id:49187)

