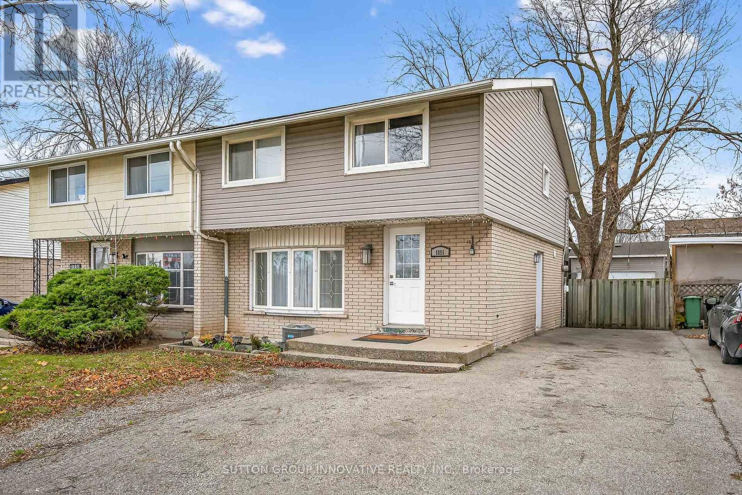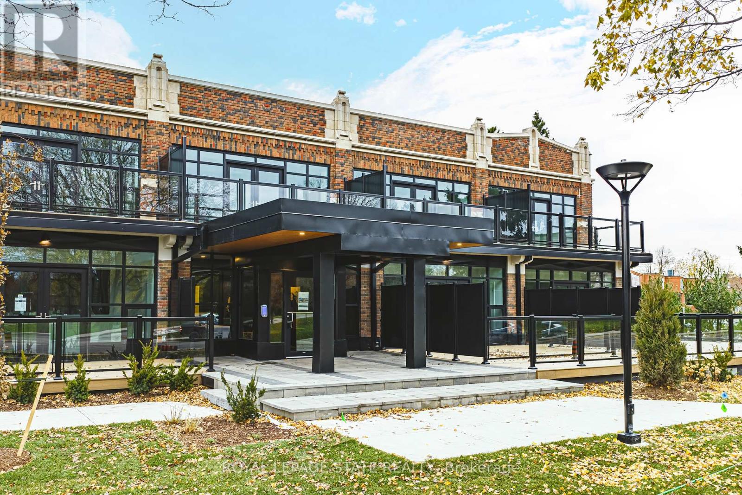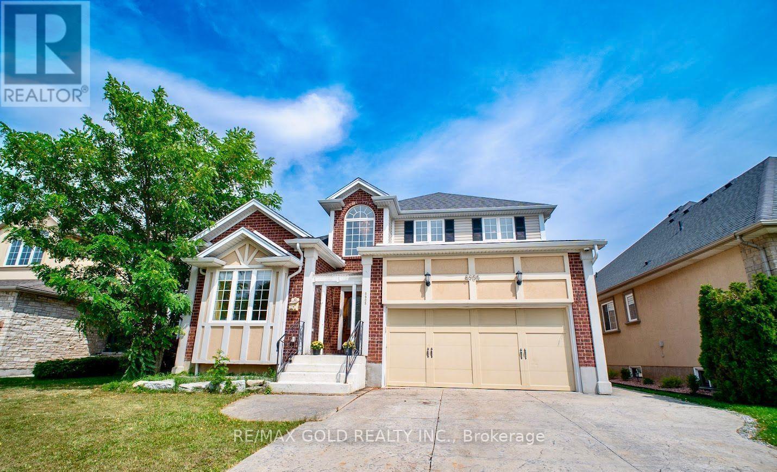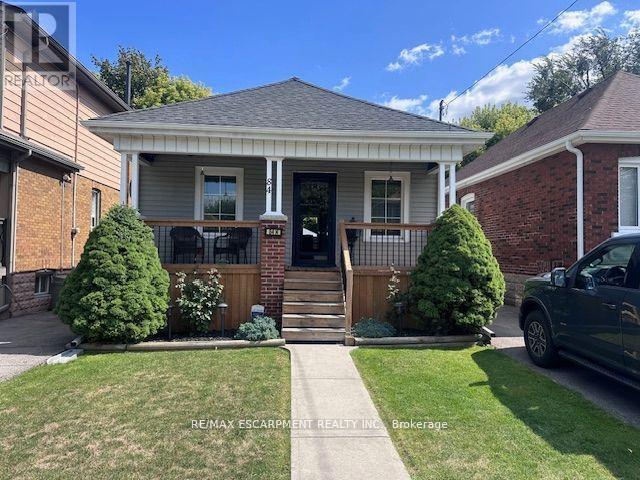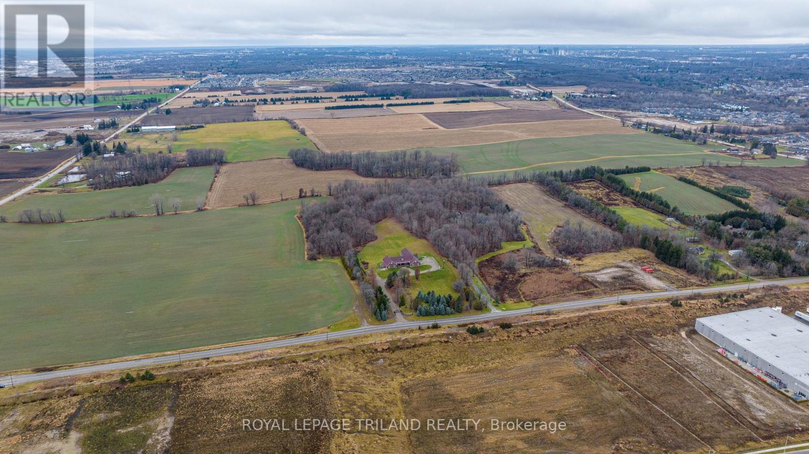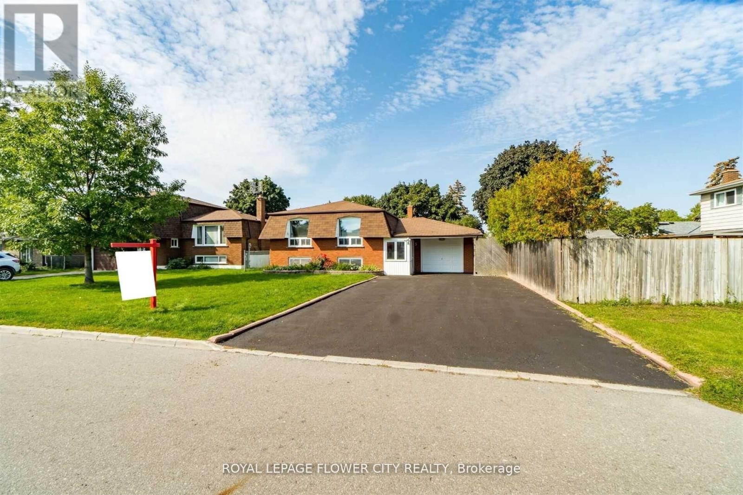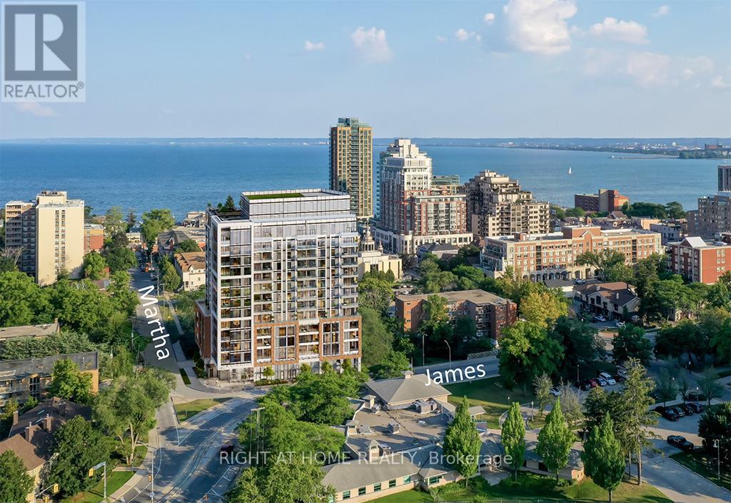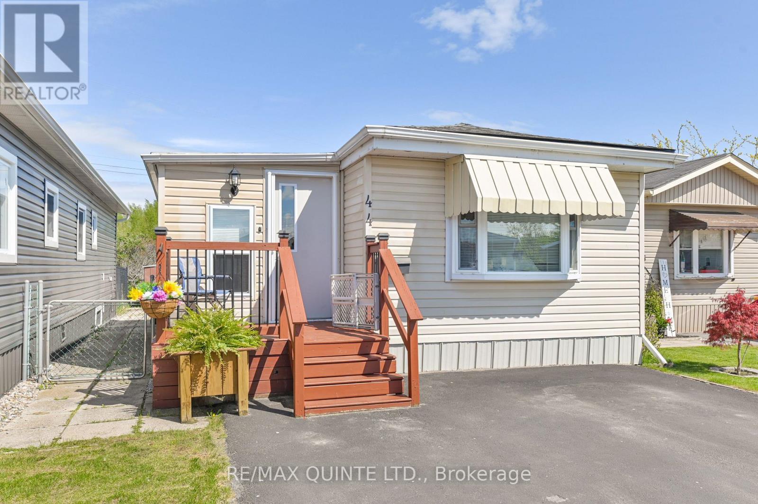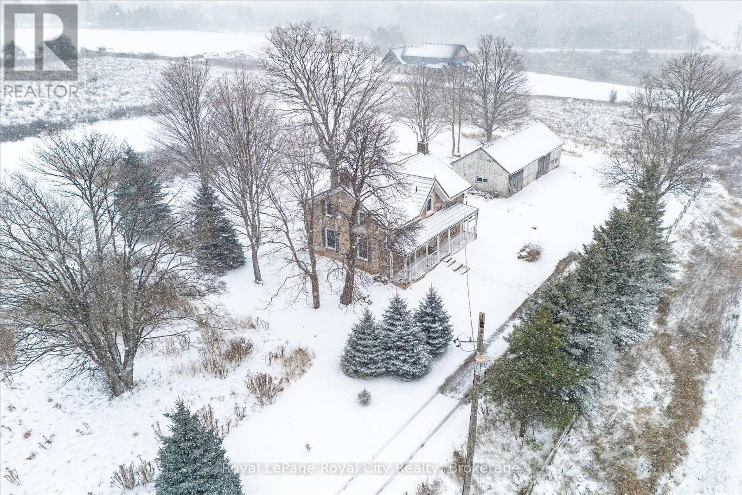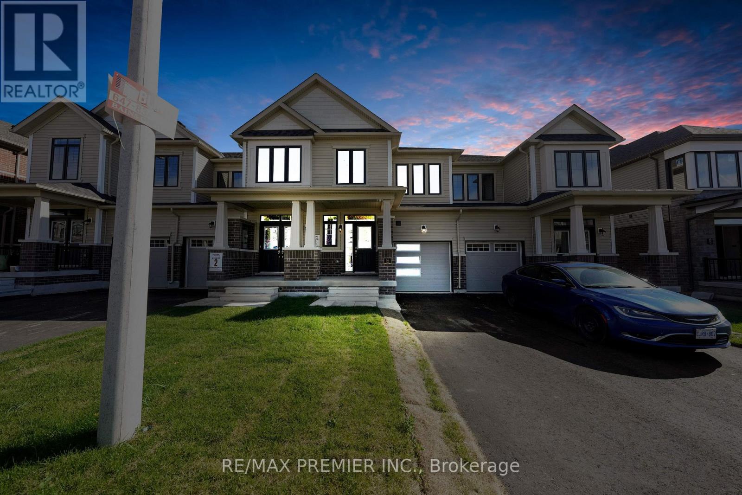1091 Upper Wellington Street
Hamilton (Bruleville), Ontario
Welcome to 1091 Upper Wellington Street, sitting on a deep 130 foot lot! Located in an excellent Central Mountain neighbourhood. close to Mohawk College, Linc/403, shopping, schools, parks and other major amenities. 4+1 Bedrooms, 2 Full baths, nice layout floor plan, spacious kitchen, dining and living room. Newly updated: kitchen with stone counter tops, flooring, paint, custom trim work, light fixtures, California knock down ceiling, electrical, plumbing and much more! Huge family sized yard. Enjoy the newly renovated shed/workshop that has hydro and is heated! In-law suite potential, side door entrance. Move-in ready with a flexible closing date, nothing else to do--just unpack and enjoy! (id:49187)
305 - 555 Sanatorium Road
Hamilton (Mountview), Ontario
This bright and airy 1 Bedroom, 1 Bathroom top-level suite showcases tall ceilings, modern finishes, and a thoughtfully designed open-concept layout that enhances everyday comfort. The kitchen boasts full-size stainless steel appliances and sleek quartz countertops, while the spacious bedroom provides an ideal setting for both relaxation and a work-from-home setup.Enjoy your own private balcony, offering a seamless outdoor extension of your living space. With a contemporary bathroom, expansive windows that invite abundant natural light, and sophisticated loft-style touches throughout, this suite delivers a perfect blend of charm, luxury, and functionality. Locker and 1 parking spot included. Don't miss your chance to call this beautifully redeveloped heritage building at 555 Sanatorium Road home. (id:49187)
8905 Mcgarry Drive
Niagara Falls (Forestview), Ontario
A truly unique layout you won't find every day! This stunning home features soaring cathedral ceilings that open to a spacious loft overlooking the main floor, creating a bright and airy ambiance throughout. The main floor offers a well-thought-out design with a comfortable bedroom, a full washroom, a powder washroom, laundry, a formal dining room, and an island kitchen perfect for entertaining and family gatherings. Upstairs, you'll find a generous loft area, along with three additional bedrooms and multiple washrooms, providing plenty of space for a growing family. The fully finished basement comes with a separate entrance, featuring two bedrooms, a full washroom, a kitchen, and separate laundry-ideal for extended family or rental potential. Tthis home is located near top-rated schools, with easy access to shopping and major highways-offering both convenience and comfort in one perfect package. A/C 2018, Furnace 2021, Roof 2019 (id:49187)
84 Barons Avenue N
Hamilton (Homeside), Ontario
Beautiful Barons ... Absolutely perfect in and out , pride of ownership evident in this 2+1 bedroom , 1 bath, home ..Well maintained featuring 2025 replaced front porch, boards, and railings. Eves trough and shingles replaced , new flooring throughout , remodeled kitchen, finished basement with rec room, bedroom and workshop. Kitchen walk out to rear deck , and covered patio, shed and workshop. Tastefully decorated through out.. (id:49187)
Lt10 C3 Pcl 6007, Mccart Township
Iroquois Falls, Ontario
Own 40 acres of raw land within the Town of Iroquois Falls. This property is surrounded by a mix of private and crown land, offering plenty of space for hunting, exploration, and long-term recreational use. There is no direct road access, and reaching the parcel will require a hike or the creation of your own access path. Potential approaches may be possible from a concession road to the North or from Wilson Lake Road to the South. Buyers should conduct their own due diligence regarding access options. Situated in WMU 30, this is a strong location for hunting and an excellent candidate for a future hunt camp, off-grid setup, or recreational retreat. Low annual taxes make this a low-maintenance holding with long-term potential. (id:49187)
2643 Old Victoria Road
London South (South U), Ontario
ATTENTION INVESTORS! PRIME LOCATION Directly borders Bradley Ave and Old Victoria Road directly across from London's Innovation Park - 46-acre haven, strategically positioned near the 401 Exit and minutes from London's thriving communities. A prime opportunity for investors eyeing future development or crafting a dream country retreat. With dual road frontage along Old Victoria Road and Bradley Ave, this transcends a mere farm - an enclave of potential. Currently, 35 productive acres are rented and planted in a coverage crop. Nestled within this stunning property is approximately 9000 sq. ft. Residence radiating Timeless European Design, Excellent Craftsmanship, and High-End Finishes. Handcrafted solid Oak Doors, Crown Moldings, Trim, and Flooring graceevery living space. Don't miss the opportunity to own this property located in the City of London. (id:49187)
2643 Old Victoria Road
London South (South U), Ontario
ATTENTION INVESTORS! PRIME LOCATION Directly borders Bradley Ave and Old Victoria Road directly across from London's Innovation Park - 46-acre haven, strategically positioned near the 401 Exit and minutes from London's thriving communities. A prime opportunity for investors eyeing future development or crafting a dream country retreat. With dual road frontage along Old Victoria Road and Bradley Ave, this transcends a mere farm - an enclave of potential. Currently, 35 productive acres are rented and planted in a coverage crop. Nestled within this stunning property is approximately 9000 sq. ft. Residence radiating Timeless European Design, Excellent Craftsmanship, and High-End Finishes. Handcrafted solid Oak Doors, Crown Moldings, Trim, and Flooring grace every living space. Don't miss the opportunity to own this property located in the City of London. (id:49187)
5 Grassmere Crescent
Brampton (Northgate), Ontario
****Fantastic opportunity, Rare find, Well-maintained Bungalow with 53*115 lot, Huge Driveway, at a very central location of town, Large Living/Dining area with all Good Size Bedrooms, Spacious Kitchen with Quartz Counter Top, A completed separate basement apartment. Just steps to Chinguacousy Park, Close to School, Hospital, Hwy, Public Transit, Bramalea City Centre and Trinity Common Mall. No Carpet throughout the House. (id:49187)
611 - 2088 James Street
Burlington (Brant), Ontario
Experience brand-new boutique condo living in the heart of charming Downtown Burlington, just steps from the waterfront. This never-lived-in 1 bedroom suite offers a bright and contemporary layout, featuring floor-to-ceiling windows, sleek light-toned cabinetry, modern stainless steel appliances, and stylish flooring throughout. Enjoy a private balcony for outdoor relaxation and 1 year of free high-speed Rogers internet included.Situated in one of Burlington's most walkable neighbourhoods, you're surrounded by an incredible selection of local restaurants, cafés, boutique shops, and essential amenities, all just minutes from your door. Long-term parking is also conveniently available through the City of Burlington's municipal lots located throughout downtown.Residents benefit from an impressive collection of building amenities, including a 24/7 concierge, elegant lobby lounge, smart parcel system, air purification technology, smart home hub, fully equipped fitness centre with virtual training studio, pet spa, co-working areas, private dining and social lounge, plus a rooftop terrace with BBQs and community garden.Commuters will appreciate quick access to Burlington Transit, the Burlington GO Station, and major highways 403, 407, and the QEW, making travel simple in every direction. (id:49187)
44 - 311 Dundas Street
Quinte West (Trenton Ward), Ontario
This 2-bedroom, open-concept mobile home features a large eat-in kitchen with plenty of counter and cupboard space, plus built-in storage. The peninsula offers a great spot to grab a quick bite. With both a front and back deck, you can enjoy the private backyard or watch the world go by from the front deck. The spacious foyer is perfect for comings and goings, making it a great place to welcome family and friends. This home and park is an ideal location to slow down and enjoy life without the demands of extensive home and yard maintenance. With newer shingles and a furnace in the last couple of years, plus a NEW AC in July 2025, you can have peace of mind, and the updated bathroom adds to your comfort. The home comes complete with six appliances, making it truly move-in ready just unpack and enjoy! You'll also appreciate the lovely water view from your driveway, along with the convenience of nearby coffee shops and shopping. Come take a look and consider this lifestyle for yourself! Current Lot fee including water and taxes, is $487.05 per month (id:49187)
5877 Highway 6 Road N
Centre Wellington, Ontario
Step into the extraordinary potential of this 1860's fieldstone farmhouse, set on 7 picturesque acres just outside of Guelph and Fergus. This is a rare opportunity for someone ready to take on a full transformation, because while this home needs a complete renovation, its character, charm and timeless bones are truly something special. They simply don't build homes like this anymore. From the hardwood floors, to the wide principal rooms, and unmistakable craftsmanship of the era, this property holds the kind of history and soul. The layout offers summer kitchen with solid wood cabinets, large living and dining areas, main floor office/bedroom, two baths, spacious bedrooms up and main-floor laundry - all ready to be reimagined. Outside, the possibilities grow even bigger. With 7 acres of land, quality loam soil and a classic outbuilding, this property is perfect for hobby farmers, a few horses/cows, gardeners or anyone dreaming of creating their own rural retreat. Whether you envision restoring the farmhouse to its former glory, blending modern comforts with century-home charm, or building an entirely new lifestyle from the ground up, the canvas is here waiting. If you have been searching for a place with history, land and endless potential - this is it! (id:49187)
16 Prudhoe Terrace
Barrie, Ontario
Welcome to 16 Prudhoe Terrace, a beautifully designed, 3-bedroom, 3-bathroom townhouse located in a highly desirable Barrie community. This modern home features hardwood flooring throughout, an open-concept living and kitchen area with LG stainless steel appliances, and a cozy fireplace. The main floor offers a bright and functional layout with a walk-out to the backyard. Upstairs you'll find spacious bedrooms, including a primary suite with a 3-piece ensuite and walk-in closet. The second and third bedrooms are complete with closets and large windows. Filled with natural light and contemporary finishes, this property is ideal for families or professionals. Conveniently situated close to parks, schools, shopping, and major amenities. Move-in ready and available immediately. (id:49187)

