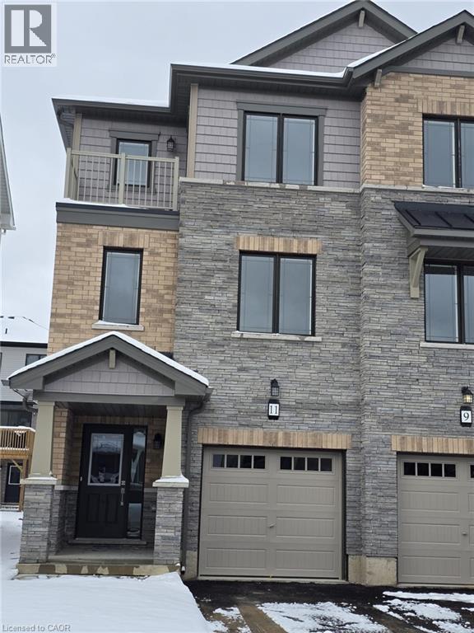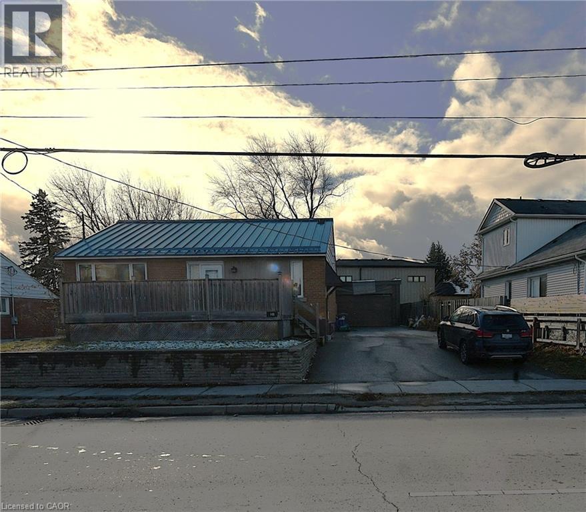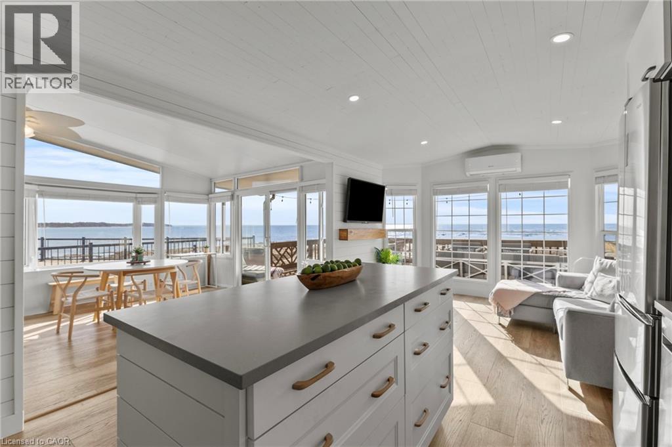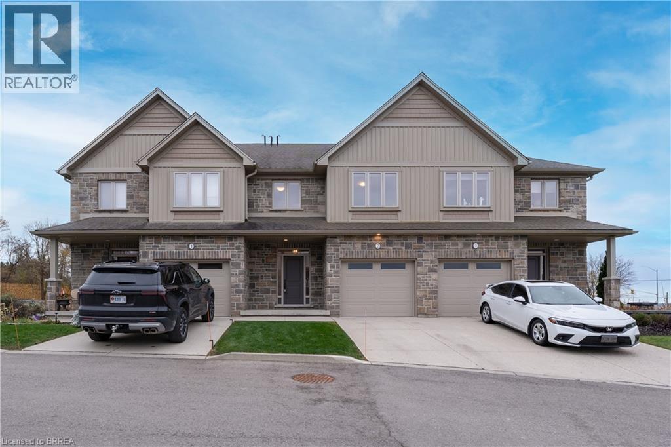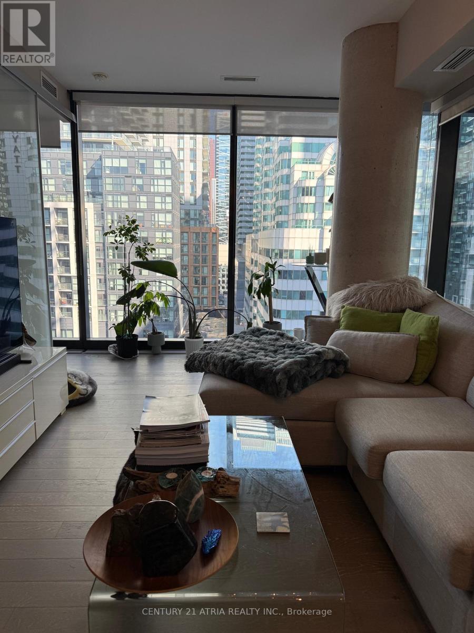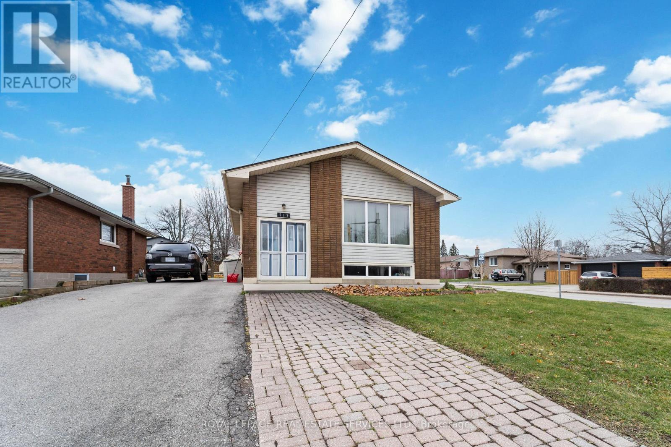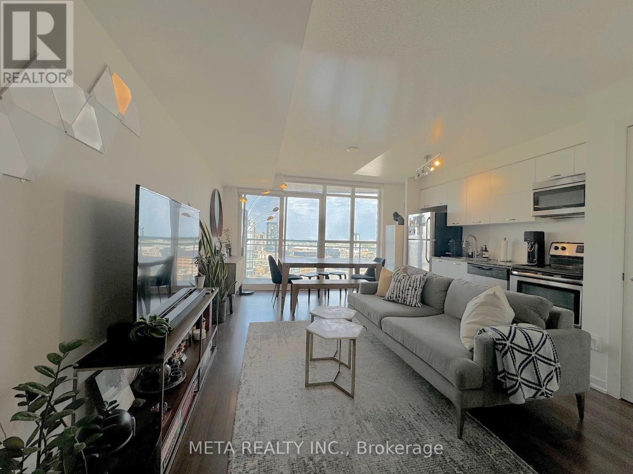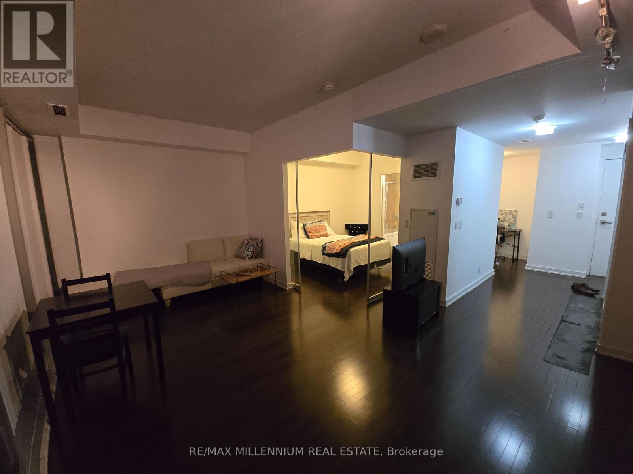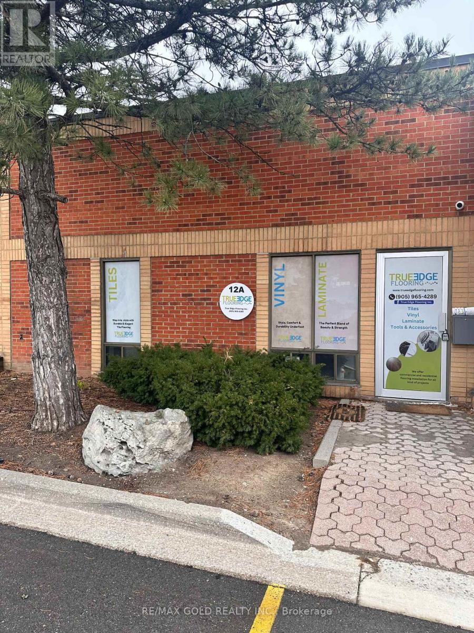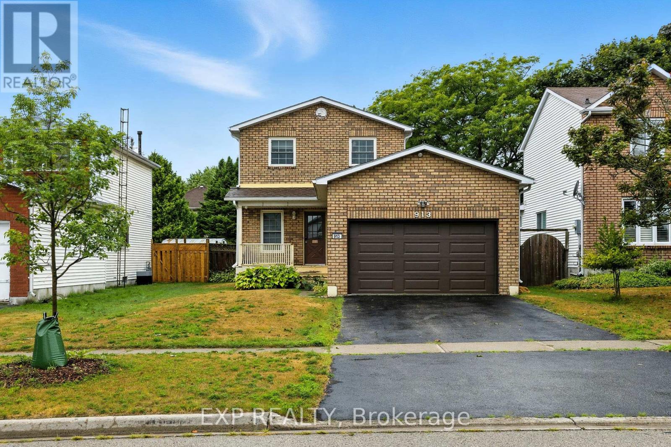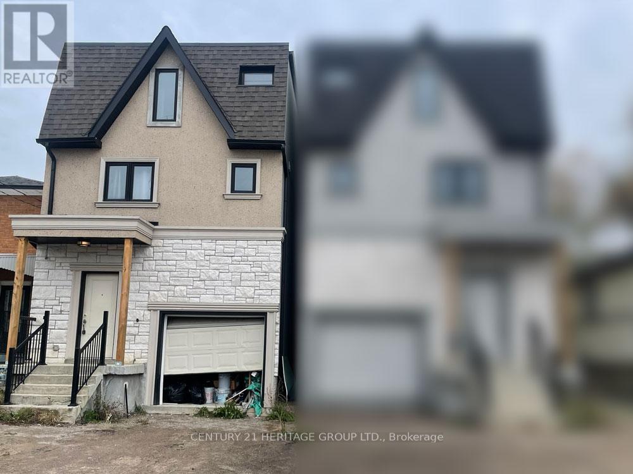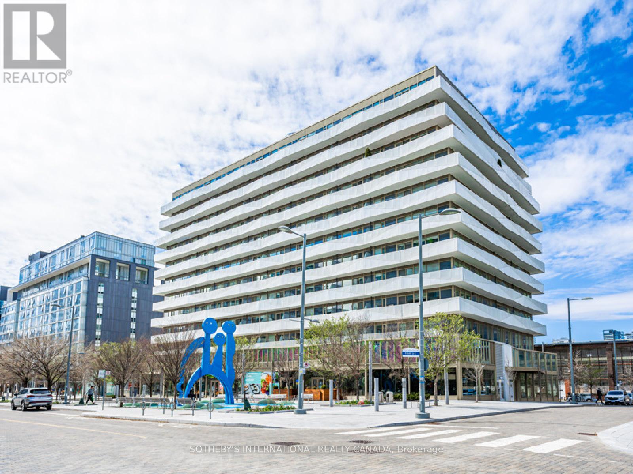11 Greig Street
Brantford, Ontario
Step into Modern never lived in 3 bedroom beautiful corner townhouse featuring open concept layout. This very spacious offers a bright and airy atmosphere with large windows and high ceilings throughout the home. 3 generously sized bedrooms, including a primary suite with walk-in-closet. Tenants will pay 100% of all utilities. (id:49187)
148 Ontario Street N
Milton, Ontario
Discover the charm of this bungalow located in an area known for its convenience, family-friendly atmosphere, and proximity to everything the town has to offer. Situated in a mature neighbourhood, this home places you just minutes from downtown Milton, schools, parks, walking trails, shopping, restaurants, and major commuter routes. With easy access to the 401, transit options, and everyday amenities, this location offers both comfort and practicality for families, investors, or anyone seeking a well-connected community. This bungalow features a durable metal roof, a detached 1.5 car garage, and a functional layout offering 3 + 1 bedrooms, and 3 bathrooms. The main floor provides comfortable living space, while the finished basement, with its own separate entrance, second kitchen, separate laundry and bedroom, offers excellent potential. Whether you’re looking to personalize the existing space or bring your vision to life, this property provides a fantastic opportunity for your finishing touches. (id:49187)
490 Empire Road
Port Colborne, Ontario
Welcome to 6 Water's Edge! This beautifully renovated lakefront cottage is truly move-in ready and perfect for anyone looking to enjoy effortless waterfront living. AMAZING INCOME POTENTIAL OF $3000+ PER WEEK! Offering 2 bedrooms, a fully updated bathroom, and a bright, open-concept kitchen/living/dining area, it's the kind of place where the whole family will love spending time together. The kitchen features an island, stainless-steel appliances, a modern hood fan, and a sleek black sink and faucet. The dining area-complete with a bar fridge-lets you enjoy meals al fresco by the lake or inside in the comfort of a bright, airy space. The living room is finished with stylish shiplap and a floating wood mantle for a relaxed, modern cottage vibe.After a sun-soaked day on the beautiful beach just steps away, unwind under the stars by the stone-paver lakeside fire pit, or take in the expansive water views from the extended back deck. The large covered front deck sets the tone the moment you arrive-welcoming, comfortable, and built for making memories.Located just 90 minutes from Toronto and 20 minutes from Niagara Falls, Sherkston Shores spans 560 acres of stunning grounds with 4 km of sandy beachfront, giving you endless opportunities to explore, relax, and enjoy the outdoors.With features like a furnished interior, mini-split heating/cooling system, open floor plan, walk-in shower, washer/dryer hookups, kitchen island, and of course the premium waterfront site, resort life at The Shores is truly calling. (id:49187)
5 Old Hamilton Road Unit# 2
Port Dover, Ontario
Beautiful 3 Bedroom, 4 Bathroom 2 Storey Townhome with Walk-Out Doors on every level. Enjoy the Beautiful view of Lake Erie from the Upstairs Master Bedroom which boasts a Walk-In Closet, Massive 4 pc Dream Ensuite Bath featuring Glass Shower with rainfall shower, deep Soaker Tub & gorgeous vanity with Quartz. 2 other good-sized Bedrooms with walk-in & double closet, main 4pc Bath. There is convenient Bedroom Level Laundry. The spacious Main Level boasts large Living Room, 2 pc Bathroom, Secure Entrance from attached Garage & luxurious Eat-In Kitchen with Quartz Countertops and beautiful Back Splash, Double Sink, equipped with S/S Refrigerator, Stove, Dishwasher, Microwave plus a rear Walk-out Door to a covered Balcony. The large Basement has L-shaped Rec Room with walk-out to a large patio overlooking the lush green grass in the rear yard, 3 pc Bath, deep storage closet plus extra storage room. This pleasant home is part of the Beautiful Harbour Heights Developments Subdivision and is just a few easily-walkable minutes to the Beach, Mini-Golf, Shopping, lots of Cafes and Restaurants as well as the Beautiful Lighthouse Theatre, for a delightfully entertaining evening out! Central Vac, Luxury Flooring throughout, Modern Lighting & Fixtures, all Window Coverings Stay. Furniture negotiable. Visitor Parking as well. A pleasure to show! (id:49187)
1007 - 11 Charlotte Street
Toronto (Waterfront Communities), Ontario
Welcome to residence 1007 at 11 Charlotte Street, a rare three-bedroom luxury offering in the heart of downtown. This stunning suite is framed by floor-to-ceiling windows that flood the space with natural light and offer breathtaking panoramic views of the city skyline. Designed for both elegance and functionality, the open-concept layout features a modern kitchen with sleek finishes, premium appliances, and generous storage, seamlessly flowing into an expansive living and dining area ideal for entertaining or relaxing in style. Each of the three bedrooms provides privacy, comfort, and ample closet space, with the primary suite offering a serene retreat complete with luxurious finishes. The spa-inspired bathrooms, high ceilings, and refined details throughout elevate everyday living. Located steps from Toronto's most vibrant destinations, this residence places you at the center of it all. Enjoy immediate access to world-class dining, cafés, boutique shopping on King and Queen West, the Entertainment District, Rogers Centre, CN Tower, TIFF Bell Lightbox, waterfront trails, and major transit routes. Whether for professionals, investors, or end-users seeking refined city living, this exceptional home delivers unmatched convenience, sophistication, and urban lifestyle appeal. Electric car parking available. (id:49187)
Main - 517 Mohawk Road W
Hamilton (Gilbert), Ontario
Amazing opportunity on Hamilton's sought-after West Mountain! Don't miss this rare chance to secure a generous, renovated main floor apartment boasting nearly 1,100 sq. ft. of living space. This home boasts a modern, open-concept layout encompassing the living room, kitchen, and dining area, complete with a private side deck for outdoor enjoyment. The kitchen is fully equipped with a gas range, dishwasher, and fridge/freezer. Residents benefit from unlimited high-speed internet, two tandem driveway parking spots, and inclusion of lawn service. The property features shared laundry and utility space, as well as shared access to a large backyard, including a 300 sq. ft. vegetable garden and a storage shed. Ideal for a professional couple or small family, the location is unbeatable: 50m to the nearest bus stop, 0.4 km to Westcliffe Mall (Food Basics), and within 3.4 km of McMaster University and St. Joe's West 5th. Utilities are an additional flat rate of $200/month, covering both hydro, gas and internet. (id:49187)
2102 - 38 Joe Shuster Way
Toronto (South Parkdale), Ontario
Welcome to this RARELY offered, One-of-a-Kind LOWER PENTHOUSE SUITE 1 + Den | 2 Baths | 1 Parking included | 690 sq ft - featuring a great view of BMO Field, the stadium hosting matches for the 2026 FIFA World Cup! Enjoy your own private balcony Seat overlooking the game, along with breathtaking views of the lake and CN Tower in one stunning panorama! Primary bedroom includes a double closet and 4pc ensuite bathroom, + Full-Size Den that can function as a second bedroom with sliding doors and can work great as an office too. Installed Motorized blinds**, a 2pc Powder room, and in-suite laundry. Located between King and Queen, you are steps from Liberty Village, cafés, restaurants, shops, and essentials. Longo's, Winners, Shoppers, and McDonald's are across the street. Exhibition Place, BMO Field, and the GO Station are a 10-minute walk, QEW only 5 min away. Building Luxurious amenities include: a 24-hour concierge, Indoor pool, Hot-Tub, Sauna, Gym, Library, Party room, Theatre, Games Room (ping-pong, billiards, foosball) and guest suites. If you need extra storage Locker can be rented $30-$40/month depends on the size , extra parking spots available in the building for rent if needed as well. Don't miss out - this is an amazing opportunity to Lease in one of a Prime Downtown locations with unbeatable World-Cass-View! Area and surroundings are a MUST SEE! (id:49187)
1112 - 14 York Street
Toronto (Waterfront Communities), Ontario
Furnished one-bedroom plus den with 9-foot ceilings, located within walking distance of everything! Enjoy stunning lake and city views, along with modern finishes, stainless steel appliances, granite countertops, and hardwood flooring. The large master bedroom features a semi-ensuite 4-piece bathroom. This great building offers amazing amenities, and you can easily walk to the waterfront, sports facilities, the GO train, The Path, and much more! (id:49187)
12a - 1200 Aerowood Drive
Mississauga (Northeast), Ontario
#### LOCATION Location #### Great Opportunity To Own Your Own Unit, Very Convenient Location Near 407/401, Prime Mississauga Location for Industrial Unit Includes Front Office with Washroom and office space (((( fully renovated and upgraded washroom))) Plus Industrial Area at the Back with Drive-in Door and High Ceiling. Excellent For User Or Investor, This industrial condo is good for warehouse and office and one Big Truck( Tractor -Trailer ) loading dock @ the back ( Hard to find ). (id:49187)
913 Fairbanks Road
Cobourg, Ontario
Located in a very family friendly neighborhood, this 3 bedroom, 1 full bathroom home awaits its next owner to make this house a home. Traditional 2-Storey layout where all 3 bedrooms and full 4-piece bathroom occupy the second level. The nicely laid out main floor offers a well appointed living, dining and kitchen space with patio walkout to private backyard space. The unfinished lower level leaves plenty of opportunity and possibilities to the new owner. Perfectly located smack dab in the middle of Ontario's Feel Good Town with Lake Ontario, historic downtown, beach/boardwalk/marina, world class restaurants, VIA Rail, Schools, Cobourg Dog Park, Parks and so much more all within walking distance or moments away!! (id:49187)
23b Jeavons Avenue
Toronto (Clairlea-Birchmount), Ontario
Spacious 3-storey detached home offering exceptional potential and modern construction (built approx. 2020). The open-concept main floor provides a bright and functional layout, with 3 well-sized bedrooms on the second level and 2 additional bedrooms on the third-ideal for larger households, extended family, or home office use. The partially finished basement adds even more flexibility. While the home would benefit from some cosmetic TLC, it offers a great opportunity to personalize and add value. Property is currently tenanted on a long-term lease at $2,100 per month. (id:49187)
1018 - 60 Tannery Road
Toronto (Waterfront Communities), Ontario
Experience elevated city living at its finest un Unit 1018 at 60 Tannery Rd, nestled in the esteemed Canary Block Condominiums. This enchanting one-bedroom-plus-den retreat bathes in sanctuary adapts effortlessly to your needs, with a multifunctional den that transforms into a productive home office. Steps away from the vibrant Distillery District, historic Corktown, and charming Cabbagetown, you'll dive into Toronto's creative heartbeat-conveniently close to Toronto Metropolitan University, the Eaton Centre, and Sankofa Square (once known as Dundas Square). Connectivity is effortless, with quick access to TTC routes, GO Transit, the Gardiner Expressway, and Don Valley Parkway, placing the heart of the city right at your doorstep. As the exciting newest chapter in the Canary District's storied legacy-born from the 2015Pan/Parapan Am Games Athletes' Village-this 35-acre master-planned haven in Toronto's Downtown East pulses with fresh energy. It weaves together the expansive 82,000-square-foot Cooper Koo Family YMCA, innovative George Brown College residences, diverse housing options, and the inviting Front Street Promenade into a thriving community. Seamlessly tied to the lush 18-acre Corktown Common park, meandering trails, and the eclectic vibes of the Distillery District, Leslieville, and downtown Toronto, it's the perfect spot for living, working, exploring, and celebrating. One of Toronto's most dynamic and desirable neighbourhoods and an exceptional home! (id:49187)

