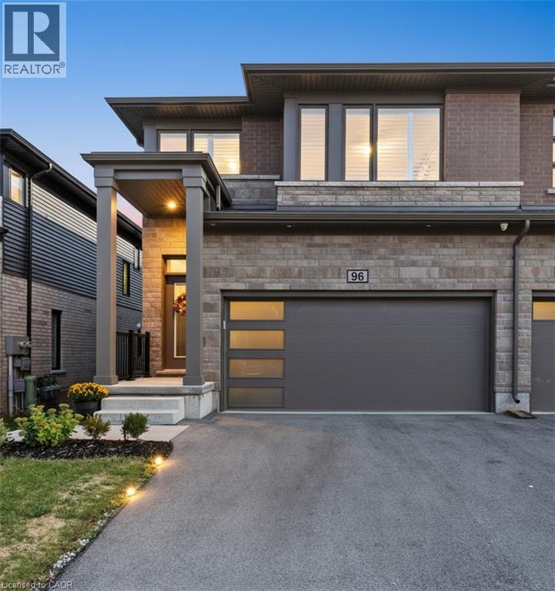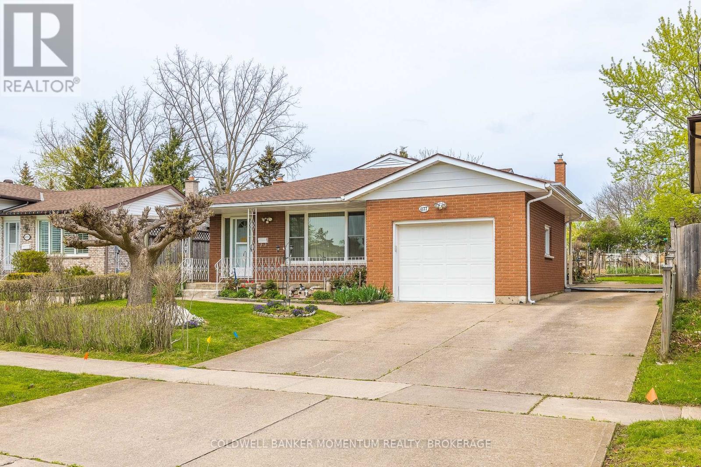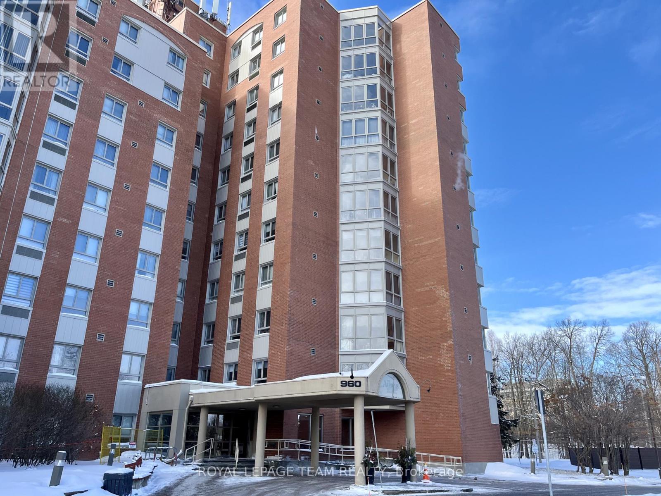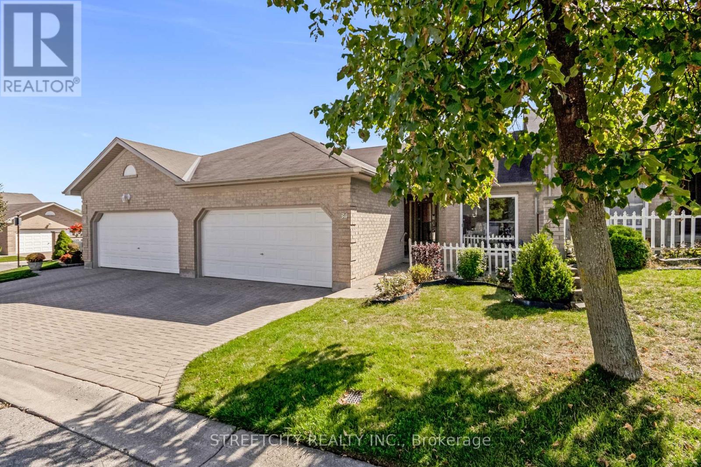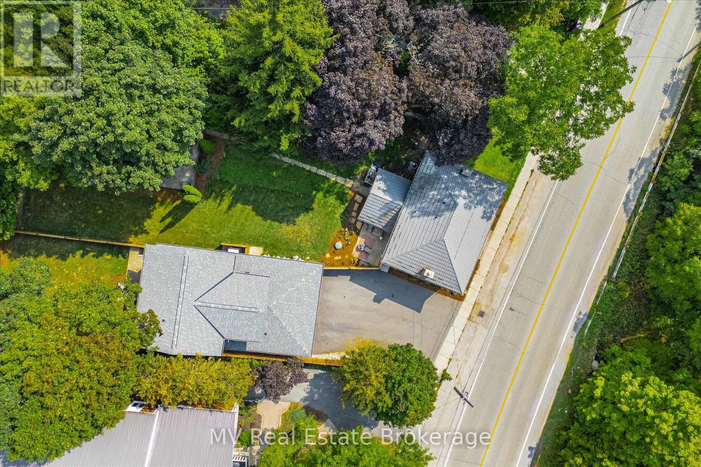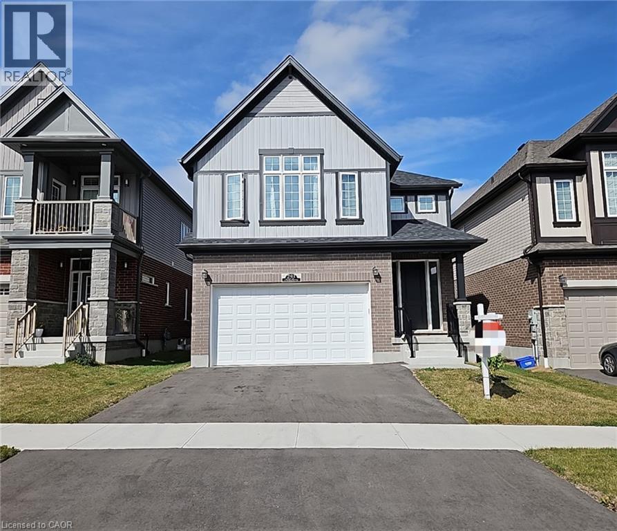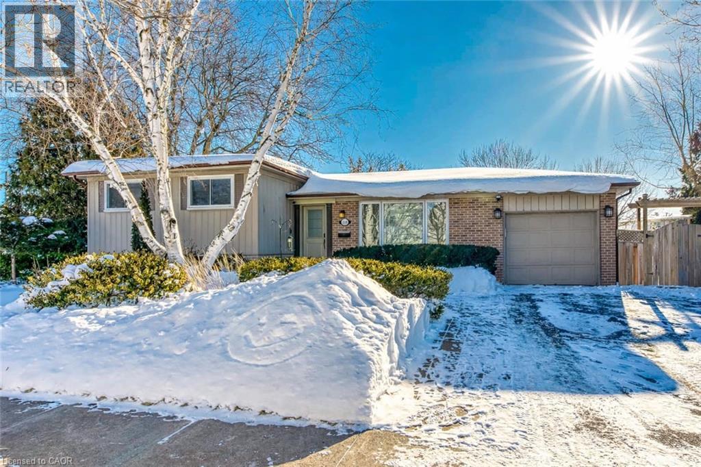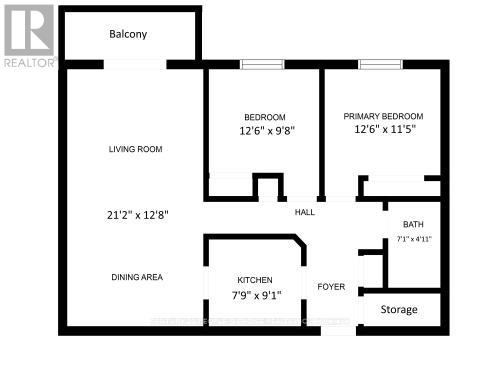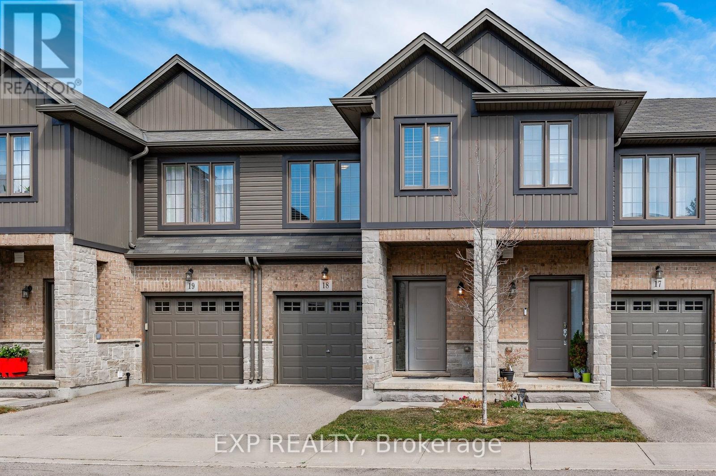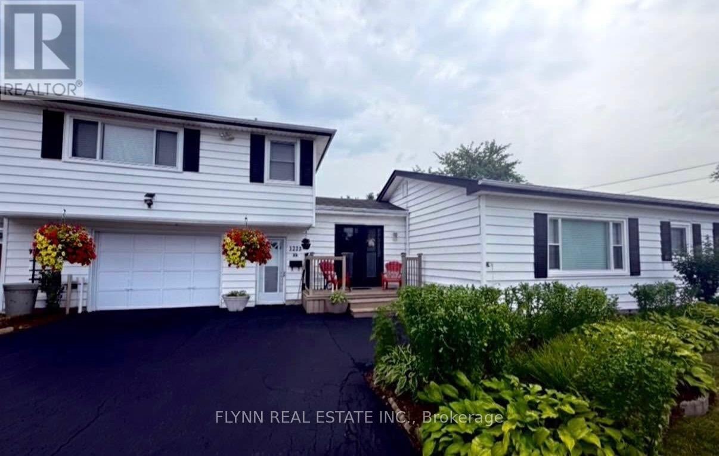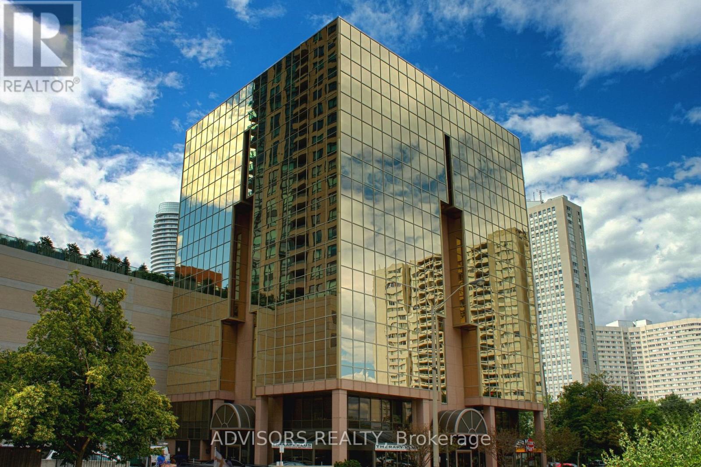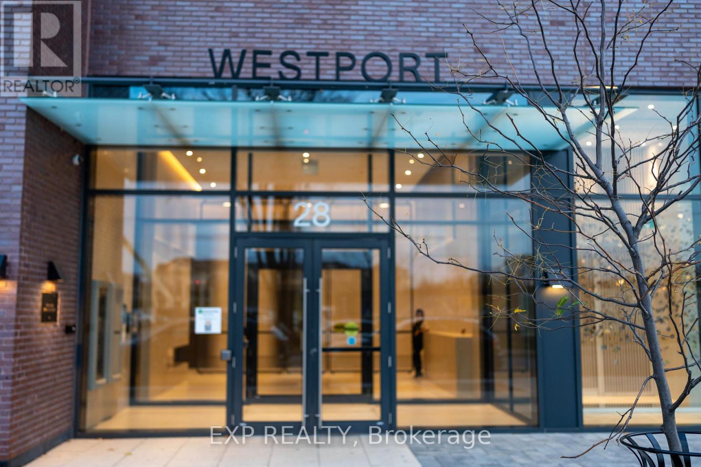4552 Portage Road Unit# 96
Niagara Falls, Ontario
Welcome to 4552 Portage Road, Unit 96, a beautifully designed modern end-unit townhome nestled in one of Niagara Falls’ most desirable communities. Built just a few years ago and backing directly onto lush greenspace, this home offers a rare combination of privacy, tranquility, and contemporary comfort. Thoughtfully finished from top to bottom, this 3+1 bedroom, 3.5 bathroom home is truly move-in ready and ideal for a variety of living arrangements. The separate entrance to the lower level makes it perfect for an in-law suite or extended family living, adding incredible flexibility and value. The professionally finished basement features an open-concept living space, complete with a modern kitchen, island, ample cabinetry and storage, and a full 4-piece bathroom. The main floor is bright and welcoming, showcasing a stylish open-concept layout that’s perfect for both everyday living and entertaining. Upstairs, retreat to the oversized primary suite, highlighted by two walk-in closets and a spacious XL ensuite bathroom. For added convenience, upper-level laundry makes daily routines effortless. Additional features include a double car garage with inside entry, ample parking, and a premium lot backing onto peaceful greenspace, a rare find that elevates everyday living. This exceptional home offers the perfect blend of modern design, functionality, and an unbeatable location. Don’t miss your chance to own a standout property in Niagara Falls, this one truly has it all. (id:49187)
4177 Brookdale Drive
Niagara Falls (Ascot), Ontario
Spacious, meticulously clean 3 bedroom brick/metal siding back-spit with a single attached garage and large rear yard equipped with a vegetable garden. Layout consists of 3 upper level bedrooms, 4 pc bath and extra closets/storage. Main floor features an eat-in kitchen, dining room with built-in cabinets, living room, and a sliding door to a covered concrete patio (9'8" x 13'6") with an entrance to the garage. Lower level includes a second open concept kitchen, rec room with brick gas natural fireplace and 3 pc bath. The lower level has a separate walkout to the beautiful backyard with plenty of green space, huge garden and shed. Includes an extra 560sq.ft of living space. Basement laundry, workshop storage and cold storage. Shingles replaced in 2019, hot water heater owned, 100 amp electrical. Located in a great neighbourhood! Close to schools, shopping, restaurants, access to QEW and much more! Walking distance to shopping, bus stops, etc.. This home is full of character that you don't want to miss! (id:49187)
620 - 960 Teron Road
Ottawa, Ontario
Welcome to this well-maintained 3-bedroom, 2-bath apartment in excellent condition, offering numerous updates and panoramic western views. Enjoy a sun-filled solarium-your own private retreat. The front foyer features hardwood floors and a double closet. The open-concept living and dining area boasts hardwood flooring, a chandelier, and access to the solarium. The updated kitchen offers tall cabinetry, pot drawers, modern countertops, task lighting, and tile flooring.The primary bedroom features neutral décor, hardwood floors, two double closets, and a bright window, along with an updated ensuite including tile flooring, corner shower, upgraded vanity, and additional storage. Two additional bedrooms are generously sized with double closets and western-facing windows; one is ideal for a home office or TV room. The main bathroom includes a combined tub/shower, tile flooring, white vanity, and laundry closet. Includes one garage parking space and one locker. Building amenities include outdoor pool, tennis and squash courts, exercise centre, party room, security, and more. No pets and No Smoke! (id:49187)
34 - 861 Shelborne Street
London South (South J), Ontario
Effortless Luxury in South River Estates!Discover refined living in this beautifully maintained 2-bedroom, 3-bath bungalow townhome, perfectly situated in a coveted South London community. Designed for stylish main-floor living, this residence welcomes you with a charming covered porch and private court yard ideal for morning coffee or evening relaxation. Inside, soaring cathedral ceilings, gleaming hardwood floors, and a warm gas fireplace create an inviting, upscale atmosphere. The spacious primary suite easily accommodates a king bed and features dual closets and a private ensuite. The freshly updated main bath (2025) showcases new tile and flooring, while a conveniently placed laundry closet adds everyday ease. The fully finished lower level impresses with a huge family room with a second fireplace, an oversized den/office, a third full bath, and generous storage perfect for entertaining or guests. Enjoy a double garage, interlocking brick driveway, and low condo fees that cover exterior maintenance, lawn care, and snow removal. Recent updates include new roofs, eavestroughs and rebricked driveways to come. A perfect blend of elegance, comfort, and care-free living awaits! (id:49187)
377 Geddes Street
Centre Wellington (Elora/salem), Ontario
Discover an exceptional opportunity in the heart of Elora: two complete homes on one beautiful, treed lot, offering flexibility for multi-generational living, guest accommodations, or strong rental income. The Stone House blends heritage charm with modern updates and expansion opportunities. Recent improvements include a fully renovated kitchen, updated bathrooms, new windows and doors, refreshed flooring, insulation upgrades, and a rebuilt chimney. A newer furnace (2023), A/C (2019), water heater (2025) and electrical panel (2020) provide peace of mind. The Coach House (Built 2024) offers stylish, low-maintenance high efficiency living with beautiful LVP flooring throughout, a bright modern custom kitchen, upstairs laundry, and a spa-like bathroom. The cozy radiant floor heating throughout the main floor is simply perfect for the home. The fenced backyard and landscaped patio create an intimate outdoor retreat. A double garage provides a dedicated parking bay for each home. The property features professional landscaping, mature trees, green space views across the road, paved driveway, new fencing, shared well and water systems, and full appliance packages in both homes. Houses are separately metered. Located just a short walk to downtown Elora's restaurants, shops, and riverfront trails, this is a rare chance to live beautifully close to nature and community. With estimated rental income of $3,000+ per month per dwelling, this property is both a lifestyle upgrade and a smart financial move. Two homes. One remarkable setting. Endless possibilities. (id:49187)
293 Chokecherry Crescent
Waterloo, Ontario
MOVE-IN READY! Spacious and executive 4 years new single detached home, high-end finishes including hardwood flooring throughout the main & 2nd floor. The open concept main floor features 9 foot high ceilings. The living room is large and bright, and the gourmet kitchen offers quartz countertops and stainless steel appliances, plus a large center island and a pantry room. Walk up the second floor you will find 4 gorgeous, nicely sized bedrooms all with their own en-suite baths / cheater en-suite baths, while the spacious luxury master suite is filled with natural lights and features a large walk-in closet and huge 5 pc en-suite. The basement provides tons of storage space. The well maintained backyard is fully fence. A few minutes walking to Vista Hills Public School. And a short drive to Costco, Laurel Heights Secondary School, University of Waterloo and Wilfrid Laurier University. (id:49187)
419 Yale Crescent
Oakville, Ontario
Welcome to this beautifully renovated detached sidesplit located on a quiet, family-friendly crescent in desirable West Oakville. This bright and modern home features an updated kitchen with custom white cabinetry, quartz countertops, a large centre island, stainless steel appliances, and designer lighting, flowing seamlessly into the open-concept dining and living areas highlighted by wide-plank hardwood flooring, pot lights, and oversized windows. The upper level offers three well-proportioned bedrooms and updated bathrooms finished in timeless neutral tones, while the lower level provides a cozy family room with electric fireplace and large above-grade windows, ideal for a media room, home office, or additional living space, plus a partially finished basement for storage or flexible use. Additional features include central air conditioning, forced-air gas heating, landscaped front yard with walkway, in-ground sprinkler system, finished laundry area, private driveway, and attached garage. Conveniently located minutes to Bronte GO Station, QEW and Highway 403, Bronte Village, parks, schools, shopping, and the Oakville waterfront, this move-in-ready home offers comfort, style, and an exceptional neighbourhood for families or professionals alike. (id:49187)
212 - 72 Main Street E
Port Colborne (Bethel), Ontario
*Economic boom in town due to Honda's supplier Japan-based multinational company Asahi Kasei Corp. had invested $1.6 billion to build Canada's first lithium-ion EV battery separator plant in Port Colborne** Second floor 2 bed 1 bath condo with sliding doors to a balcony. Beautiful cottage alternative without the maintenance. Plenty of storage, each bedroom has full size closets. Coin Laundry is on the first floor. Surface parking is professionally snow cleared in the Winter. This is a Quaint community of mainly owners with pride of ownership. Restaurants and shopping on Main Street is minutes away on Main St with the Vale YMCA in the opposite direction. Beaches are a short drive and beautiful Niagara Falls awaits. The building has pride of ownership with majority owner-occupied condos. Walk to shops on Main Street across the Welland Canal, walk to Vale Recreation center with ice rink and gym facilities. Enjoy coffees on your private balcony facing the Welland Canal and enjoy the ships going by on the locks and the festivities of living in a small town not far from the tourist shopping, restaurants and wineries. Forget worrying about shoveling snow or dealing with cutting grass. The building has no elevator and the condo is on the third floor. (id:49187)
18 - 377 Glancaster Road
Hamilton (Villages Of Glancaster), Ontario
VACANT - IMMEDIATE POSSESSION - MOVE-IN TODAY! - BUILDER-FINISHED BASEMENT W/ ROUGH-IN FOR EXTRA BATHROOM !This spotless, turnkey 3-bedroom, 2-bath condo townhome is completely vacant and ready for your furniture right now-no tenant delays or long closings. Pride of ownership shines: Freshly painted throughout with a bright open-concept main floor featuring pot lights, a modern kitchen with island + stainless steel appliances, 2-pc powder room, and walkout to a back deck/backyard. Upstairs offers 3 generous bedrooms (primary with walk-in closet), a 4-pc bath, and handy laundry closet with sink.The builder-finished basement includes a rec room, ample storage, and a fully framed room with rough-in plumbing-easy to add that extra bathroom for future value. Prime Ancaster location: Minutes to highways (403/QEW), McMaster University, top-rated schools, parks, shopping, golf courses, and trails. Homes this clean, flexible, and feature-packed at this price vanish quickly in Ancaster. Motivated sellers are reviewing all serious offers and can accommodate fast closing. Click "Virtual Tour" for a Real iGuide walkthrough-don't miss this rare opportunity! Bring your offer today! (id:49187)
1399 Phillips Street
Fort Erie (Crescent Park), Ontario
Well-maintained 1,900 sq. ft. 4-bedroom, 2-bath side-split in desirable Crescent Park, Fort Erie. Move-in ready with updated flooring, fresh paint, bright oversized rooms, spacious living room/kitchen, and excellent in-law suite potential (2 beds, 4-pc bath, kitchen rough-in, and space above attached garage).Sits on a rare double lot with separate 40' x 113' parcel on Parkdale. Yard is fully fenced, ample parking, and endless options: pool, gardens, workshop, or future severance/development. Prime location across from school/park, walking distance to Lake Erie beaches, Friendship Trail, YMCA, and mall; minutes to shopping, QEW, and US border. Ideal for families seeking space and flexibility. (id:49187)
414a - 3660 Hurontario Street
Mississauga (City Centre), Ontario
This single office space is graced with generously proportioned windows. Situated within a meticulously maintained, professionally owned, and managed 10-storey office building, this location finds itself strategically positioned in the heart of the bustling Mississauga City Centre area. The proximity to the renowned Square One Shopping Centre, as well as convenient access to Highways 403 and QEW, ensures both business efficiency and accessibility. Additionally, being near the city center gives a substantial SEO boost when users search for terms like "x in Mississauga" on Google. For your convenience, both underground and street-level parking options are at your disposal. Experience the perfect blend of functionality, convenience, and a vibrant city atmosphere in this exceptional office space. **EXTRAS** Bell Gigabit Fibe Internet Available for Only $25/Month (id:49187)
2206 - 28 Ann Street
Mississauga (Port Credit), Ontario
Penthouse Perfection on the Top Floor! 2 bedroom + 2 full bath suite with 1 parking included. Soaring high ceilings and expansive floor-to-ceiling windows flood the open-concept layout with natural light, creating an airy, sophisticated feel. Step out to your large balcony for breathtaking west-facing views - perfect for stunning sunsets over the city and lake glimpses.Enjoy premium modern finishes: sleek high-end kitchen with stainless steel appliances, smart building with keyless entry, and resort-style amenities like 24/7 concierge, state-of-the-art gym/yoga studio, co-working hub, rooftop terrace with BBQs/firepits, pet spa, and more. Prime Port Credit location: walking distance to Port Credit GO station for effortless Toronto commutes, steps to Lake Ontario trails, parks, trendy restaurants, shops, and easy QEW access. This sought-after top-floor gem combines elevated luxury, unbeatable views, and lakeside lifestyle - a true standout in Mississauga's hottest neighborhood! Don't miss this opportunity. (id:49187)

