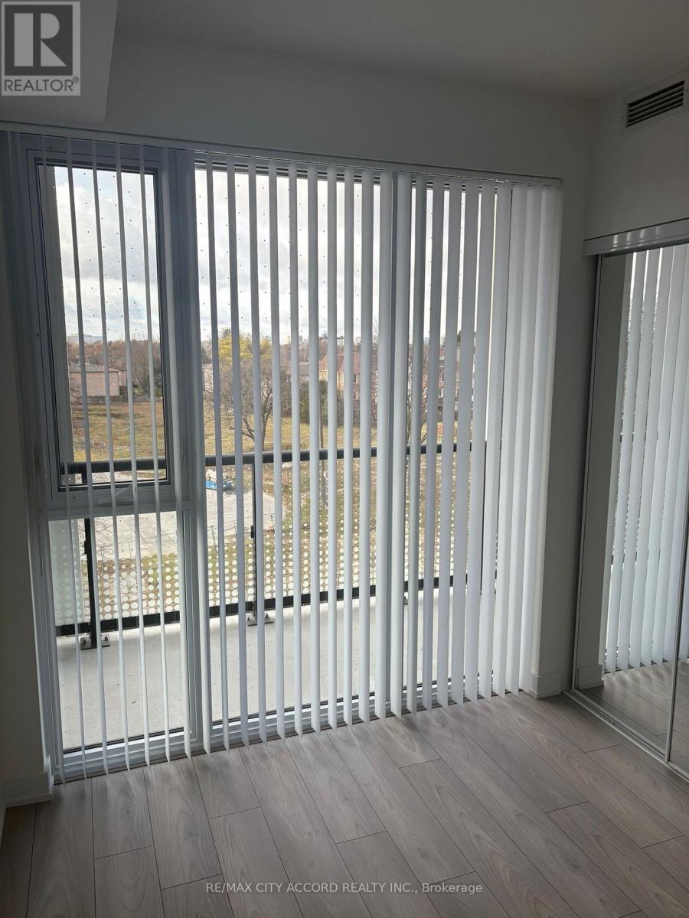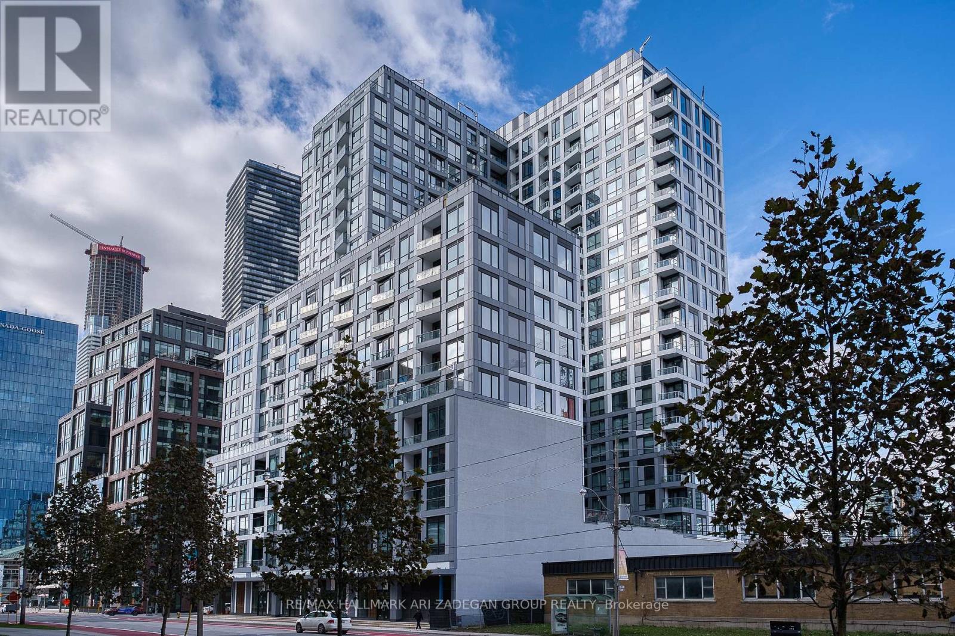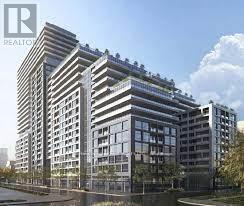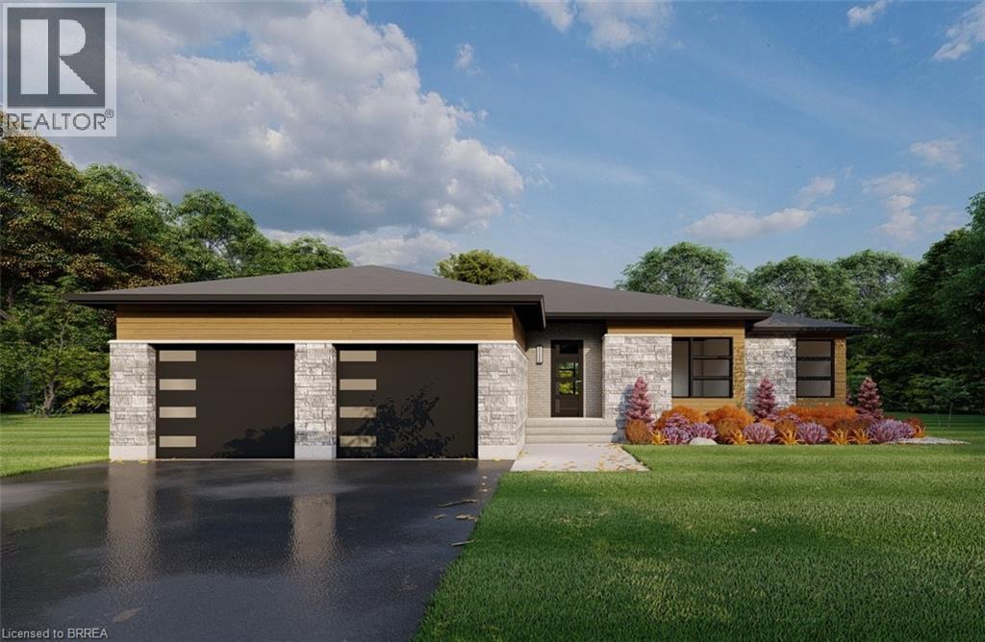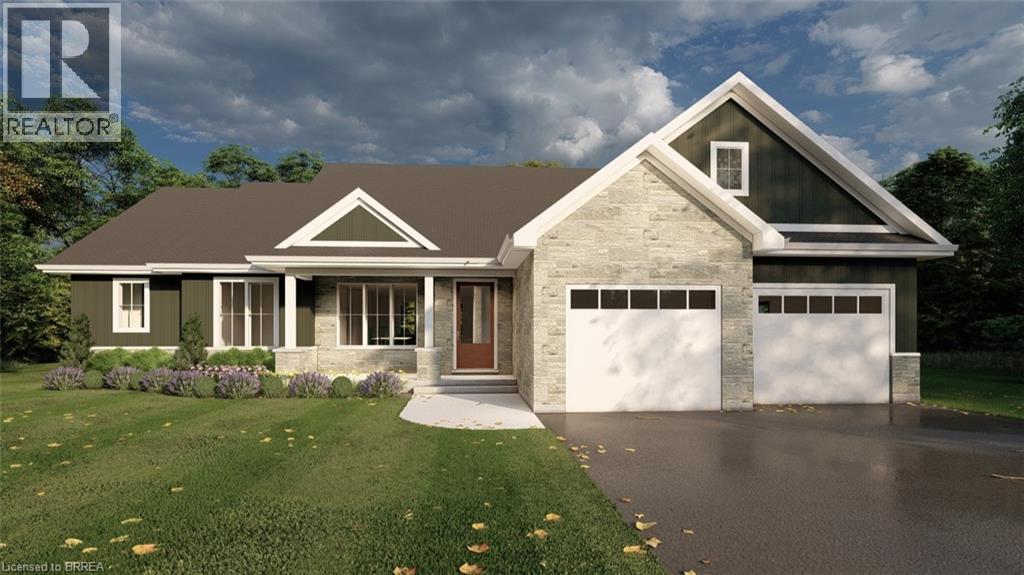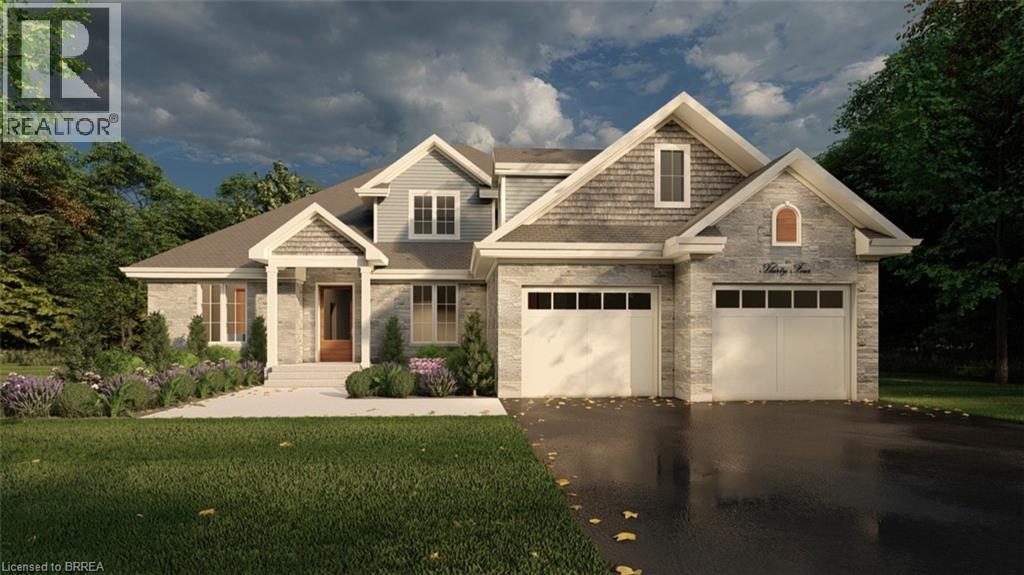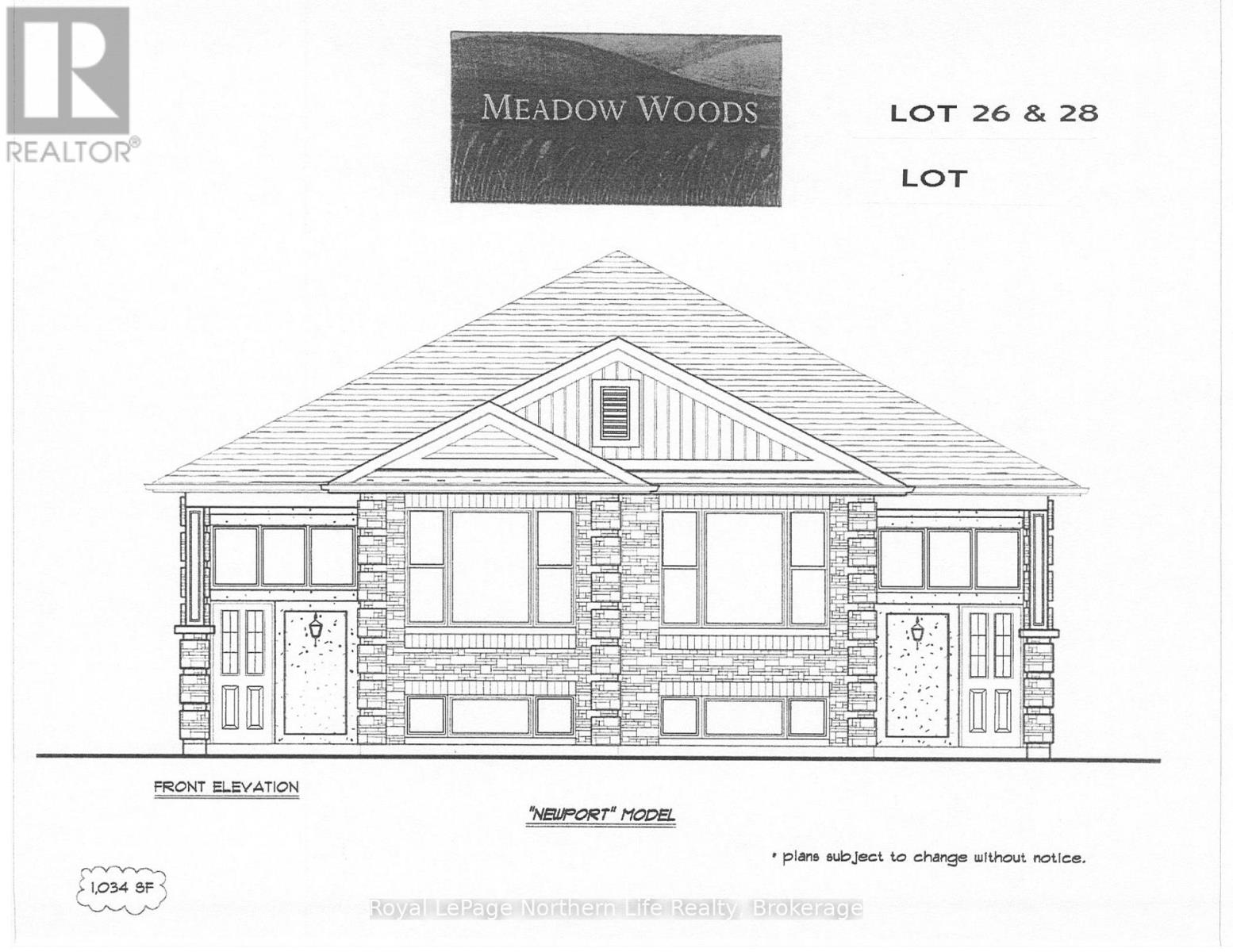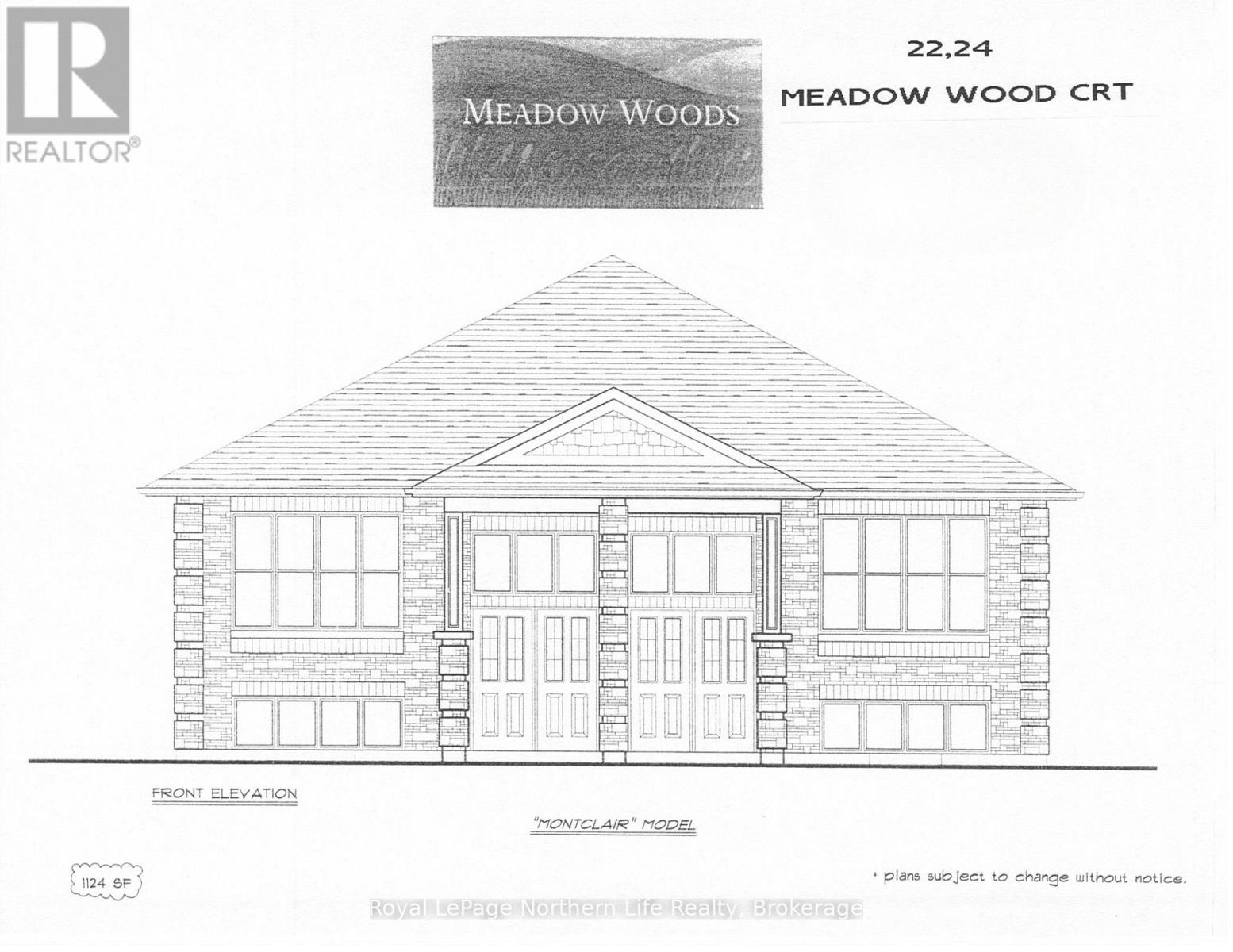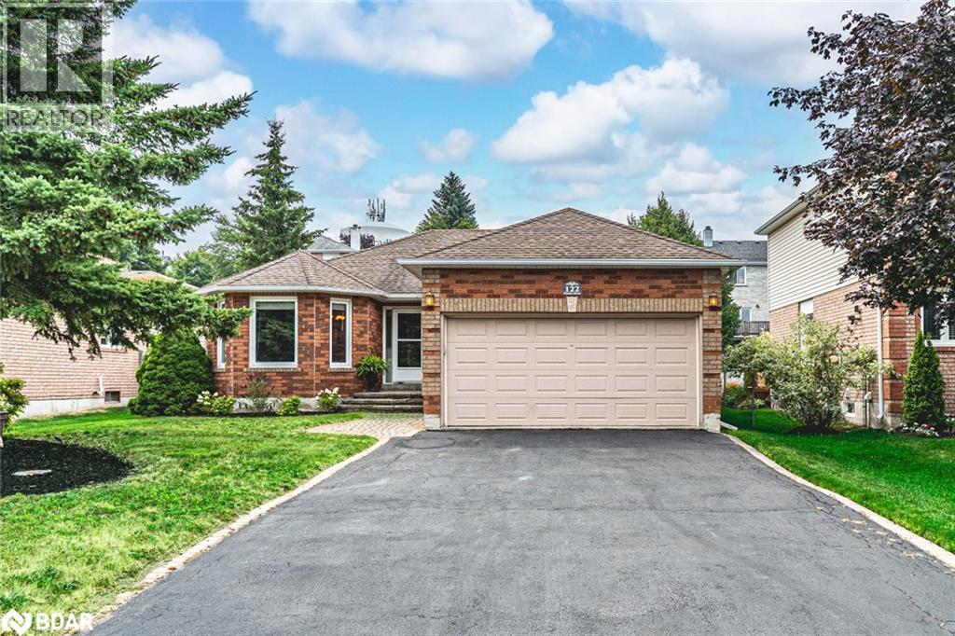301 - 5858 Yonge Street
Toronto (Newtonbrook West), Ontario
Welcome to The Luxurious Plaza Condo on Yonge. Enjoy stunning city views from both the living room and bedroom. The modern kitchen features a cooktop, oven, exhaust hood, quartz countertop, microwave and built-in appliances. Building amenities include a rooftop lounge, infinity pool, party room, fitness centre and yoga studio. 24/7 concierge and security. It Also Located just 5 minutes from Finch Station Transit Hub, GO Transit, YRT and Viva bus routes With an impressive Transit Score of 92/100, commuting throughout Toronto is quick and convenient. Centrally positioned near Highways 401, 404, and 407, this location provides excellent connectivity across the city and the GTA. Surrounding by recreational facilities, shopping, restaurants, cafes and many outdoor sports fields. (id:49187)
1912 - 15 Richardson Street
Toronto (Waterfront Communities), Ontario
Welcome to this Brand New 1-Bedroom Suite at Empire Quay House. Bright 530 sq. ft. unit featuring clear lake views with ample natural light. Ideal layout for students, or working professionals. Convenient location steps to Loblaws and Farm Boy, and minutes to Union Station, Scotiabank Arena, and waterfront amenities. Building features include a fitness centre, party room with bar and catering kitchen, outdoor courtyard with seating and dining areas, and BBQ stations. Amazing lake views with this fantastic suite! (id:49187)
531 Se - 60 Princess Street
Toronto (Waterfront Communities), Ontario
Opportunity At Time & Space By Pemberton! Prime Location On Front St E & Sherburne - Steps To Financial District, Union Station, St Lawrence Mkt & Waterfront! Excess Of Amenities Including Infinity edge Pool, Rooftop Cabanas, Outdoor BBQ Area, Basketball Court, Games Room, Gym, Yoga Studio, Party Room And More! Functional 1 Bed, 1 Bath W/ Balcony! West Exposure. This East Core Development Is Not To Be Missed! Condo is Registered. No Occupancy Fees. (id:49187)
338a Horsham Avenue
Toronto (Willowdale West), Ontario
Welcome to this masterpiece of elegant design in the heart of the coveted Willowdale West neighborhood. At 338A Horsham Ave, discover warmth & luxury in this home with a spacious interior, extensive use of slabs, and refined finishes throughout. Enter to find the living and dining rooms with beautiful detailing: wall paneling with rounded corners, a cozy fireplace, double pot lights, built-in speakers, and an abundance of light flowing in from the large bay window. Continue on to the sublime eat-in kitchen, that comes equipped with a porcelain slab kitchen island, high-end Miele built-in appliances, serene breakfast area, large built-in bench, tall wine rack, and a walk-out to the deck. The magnificent family room features a vapor fireplace, built-in speakers, built-in shelves, a stunning design & wall paneling, and a view of the backyard. Upstairs, 4 bedrooms and a convenient laundry room grace the second floor; including the peaceful primary room, with a dazzling fireplace, built-in speakers, walk-in closet, and luminous 6 piece ensuite with heated floors. Soaring 12' ceilings elevate the basement, which features heated floors throughout. The recreation room boasts a grand wet bar, built-in speakers, fireplace, above grade windows, and walk-up; and an additional bedroom & bathroom provide even more opportunity. Additional features include a double car garage; 2 laundry rooms (basement rough-in); exquisite millwork & modern double LED pot lights throughout. Close to many high-ranking schools and tranquil parks. Live with comfort at this truly exceptional home, and experience modern leisure and luxury, in a highly convenient location. (id:49187)
Lot 7 Willowdale Street
Brantford, Ontario
GLACIER MODEL. Introducing the Glacier Model at Summit Estates, an elegant 3 bedroom, 3 bath home offering approximately 2,150 square feet of thoughtfully planned living space. Located in one of Brantford’s hottest up and coming communities, this executive style residence sits on a spacious estate lot and pairs upscale design with everyday comfort. The main floor features 9 foot ceilings that create an airy, open feel, anchored by a cozy gas fireplace with custom mantle in the great room. A chef inspired kitchen showcases custom made cabinetry and a sleek quartz countertop, perfect for family dinners or entertaining guests. Upstairs, three generous bedrooms provide relaxing private retreats, complemented by well appointed bathrooms for busy mornings or quiet evenings. At Summit Estates, you will also benefit from nearby schools, parks, and green spaces, along with access to professional designers who can help you fine tune finishes so your Glacier Model truly reflects your lifestyle. (id:49187)
Lot 5 Willowdale Street
Brantford, Ontario
ELEVATION I MODEL. Introducing the Elevation I model at Summit Estates, a refined 3 bedroom, 2 bath home offering 2,006 square feet of thoughtfully designed living space. Step into an open concept main floor with soaring 9 foot ceilings, a welcoming great room with gas fireplace and mantle, and a bright dining area ideal for everyday life and entertaining. The custom made kitchen cabinets and sleek quartz countertops set the stage for memorable meals and effortless hosting. Upstairs, three generous bedrooms provide space for family, guests, or a home office, along with well appointed baths and plenty of storage. Located in one of Brantford’s hottest up and coming communities, Summit Estates features 36 executive style detached homes on expansive one third to three quarter acre lots in desirable West Brantford. Enjoy nearby schools, parks, and green spaces while working with our design team to personalize finishes and features, creating a dream home that truly reflects your lifestyle. (id:49187)
Lot 4 Willowdale Street
Brantford, Ontario
EVEREST MODEL. Introducing the Everest Model at Summit Estates, a refined 2 bedroom, 2 bath residence offering approximately 1,900 square feet of thoughtfully planned living space. A custom made kitchen with sleek quartz countertops and ample cabinetry anchors the main floor, opening seamlessly to a bright dining and living area. Under a 9 foot ceiling, the gas fireplace with elegant mantle becomes the natural focal point, creating a warm setting for everyday living and entertaining. Located in one of Brantford’s hottest up and coming communities, the Everest Model is surrounded by 36 executive style detached homes on expansive one third to three quarter acre lots. Enjoy nearby schools, parks, and green spaces while working closely with our design team to tailor finishes, features, and details to your lifestyle. The Everest combines comfort, craftsmanship, and flexibility, inviting you to create a personalized home in an upscale West Brantford community. (id:49187)
Lot 2 Willowdale Street
Brantford, Ontario
APEX I MODEL. The Apex I is a warm and inviting 2 bedroom, 2 bath bungalow with 1,765 square feet of thoughtfully planned living space. The main floor feels open and bright with 9 foot ceilings, a custom kitchen with quartz counters, and a comfortable great room centered around a gas fireplace with a clean mantle. The primary suite offers a quiet retreat, while the additional bedroom gives you the option for family, guests, or a home office. Set within Summit Estates, one of Brantford’s fastest growing upscale communities, the Apex I sits among large executive lots and peaceful surroundings, close to schools, parks, and everyday amenities. This model can be personalized to reflect your style, from finishes to layout choices, making it easy to create a home that feels truly yours. Limited lots remain. Register to begin planning your Apex I home. (id:49187)
Lot 8 Willowdale Street
Brantford, Ontario
PEAK MODEL. Introducing the PEAK MODEL at Summit Estates, an executive 2,454 s.f. home offering 4 bedrooms and 3 baths in one of Brantford’s hottest up and coming communities. Set on an expansive estate style lot, this thoughtfully designed home welcomes you with a bright main floor featuring 9 ft ceilings, custom made kitchen cabinets, a sleek quartz countertop, and an open concept living and dining area that is perfect for entertaining. Relax in the great room beside the cozy gas fireplace with mantle, or step outside to enjoy your private backyard setting. Upstairs, three generous bedrooms provide space for family, guests, or a home office, with well appointed baths and plenty of storage. Nestled in West Brantford, Summit Estates offers nearby schools, parks, and green spaces, along with access to all city conveniences while still feeling tucked away. Work with our design team to tailor finishes and details so your Peak Model truly reflects your lifestyle. Lot sizes from one third acre. (id:49187)
28 Meadow Wood Court
North Bay (Ferris), Ontario
28 MEADOW WOOD COURT - NEWPORT PLAN. New quality semi-detached homes built by Kenalex Builders off Booth Road at end of Bunting Dr on the right. Meadow Wood court 1034 sq' on main floor semi detached bungalow with legal 1 bedroom apartment in lower level at rear. The main floor features a spacious living room, dining room blending into a open style kitchen with a peninsula and lot of counter space and cupboards, Separate breakfast nook with glass doors to deck with privacy screen. 2 bedrooms and 1-4 pc also on the main floor. The lower level has a rec room, 3rd bedroom and 1-3 pc bath and laundry room and furnace room area. Rear separate entrance apartment to ret out with living room, open to kitchen area with closet for laundry setup. 1 bedroom and 1-3 pc bath. Parking for 3 cars on a paved driveway. Listed at $519,900 HST INCLUDED in purchase price if purchased as a principal residence. PLUS HST if not purchased as a principal residence. (id:49187)
24 Meadow Wood Court
North Bay (Ferris), Ontario
24 Meadow Wood Court- Montclair Plan - New quality semi-detached homes built by Kenalex Builders off Booth Road at the end of Bunting Dr on the right. Meadow Wood Court 1124 sq' on main floor semi detached bungalow with legal 1 bedroom apartment in lower level at rear. The main floor features separate spacious 18' x 12'9" living room off set to open dining area to kitchen to breakfast nook to glass sliding door to rear deck with privacy screen. 2 bedrooms and 1-4 pc also on the main floor. The lower level rec room, 3rd bedroom and 1-3 pc bath and laundry room and furnace room area. Rear separate entrance to rent out with living room open to kitchen area with closet for laundry stackable unit set up. 1 bedroom and 1-3 pc. Parking for 3 cars on a paved driveway. Listed at $524,900 HST INCLUDED IN PURCHASE PRICE IF PURCHASED AS A PRINCIPAL RESIDENCE plus HST if not purchased as principal residence. (id:49187)
122 Fletcher Street
Bradford, Ontario
TURNKEY BRADFORD BEAUTY WITH CUSTOM KITCHEN & EVERY CONVENIENCE CLOSE BY! On a tree-lined street in the heart of Bradford sits a bungalow that’s anything but ordinary. From the moment you arrive, the all-brick exterior, established garden beds, and interlock walkway create a welcoming first impression. Step inside to find hand-scraped hardwood floors, a kitchen that sparks instant envy with quartz counters, sleek modern cabinetry, a pantry wall, tile backsplash, tile flooring, stainless steel appliances including a gas stove, and a garden door walkout that makes backyard dinners on the deck a nightly event. The primary suite delivers its own private escape with a walk-in closet and 4-piece ensuite, while the finished basement opens up even more living space with a rec room, extra bedroom, and storage for days. The fenced backyard, complete with a shed, offers the perfect spot to unwind, and the extra-long driveway with no sidewalk in front, paired with an attached 2-car garage, means you’ll never juggle parking again. Major updates completed over the years include the roof, furnace, air conditioner, windows, and doors, giving you peace of mind along with move-in readiness. Where every detail says “welcome home” the moment you walk through the door! (id:49187)

