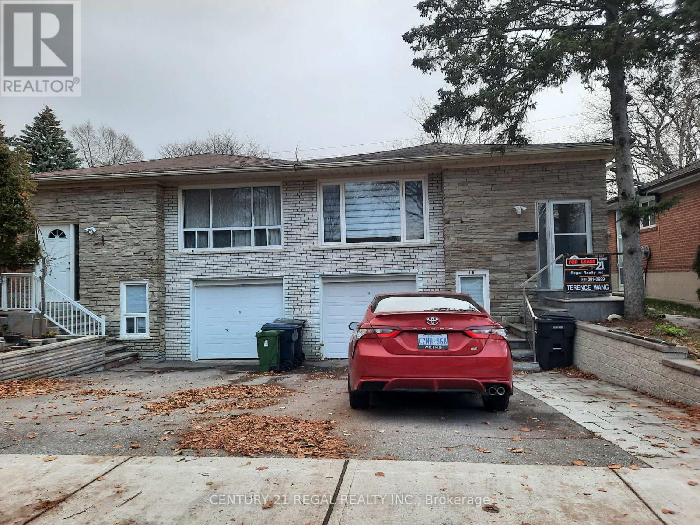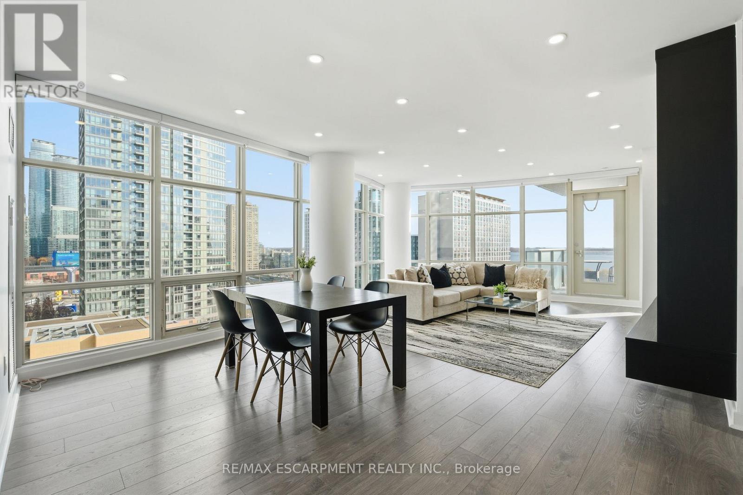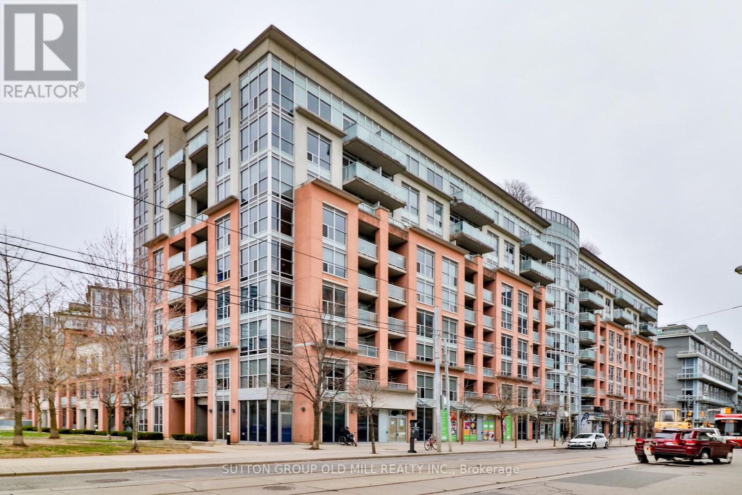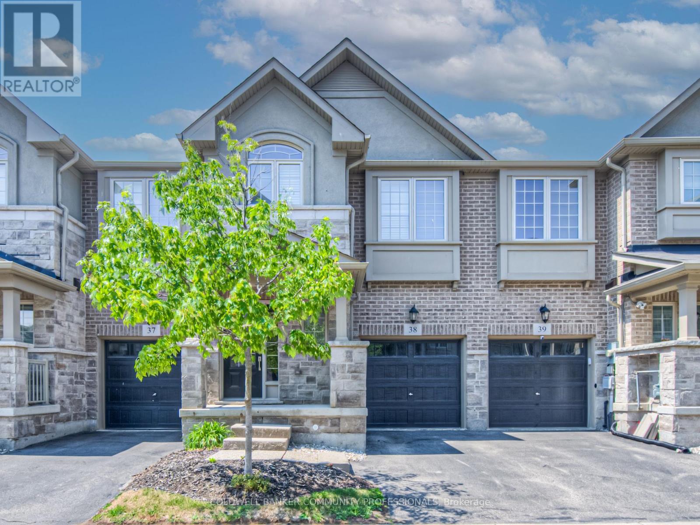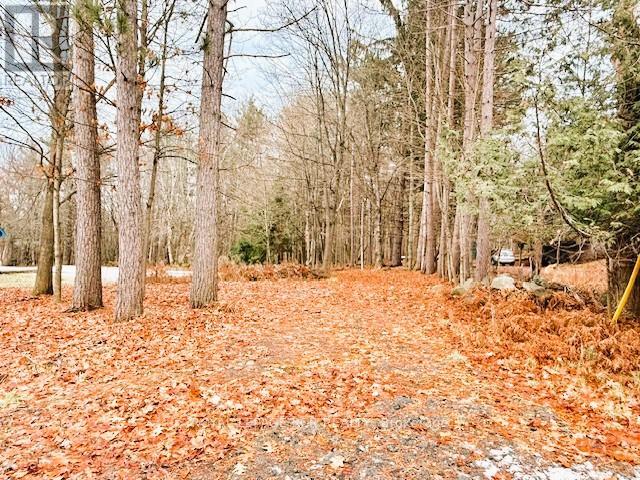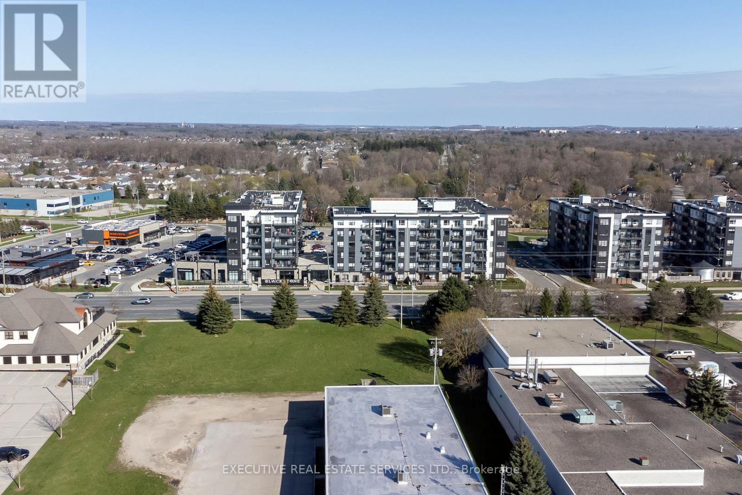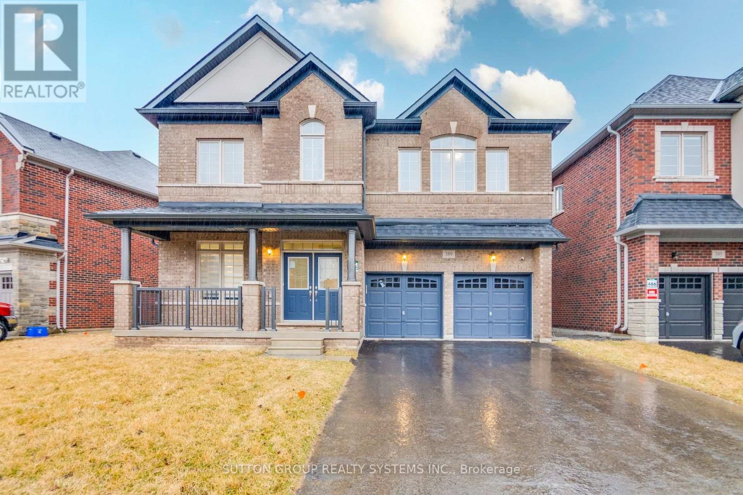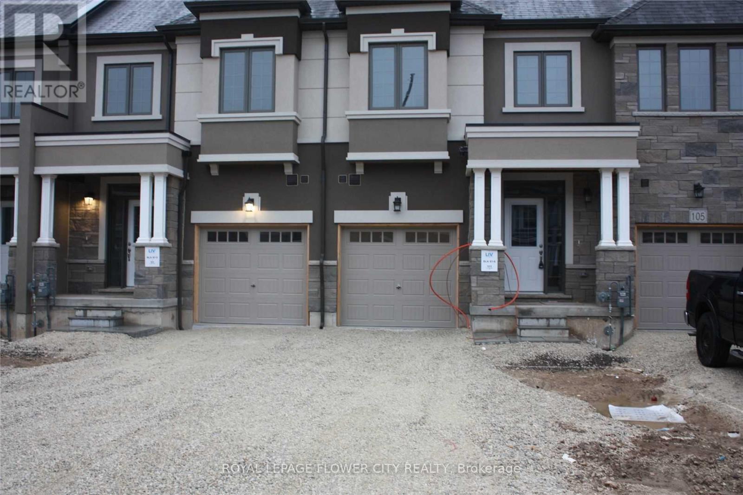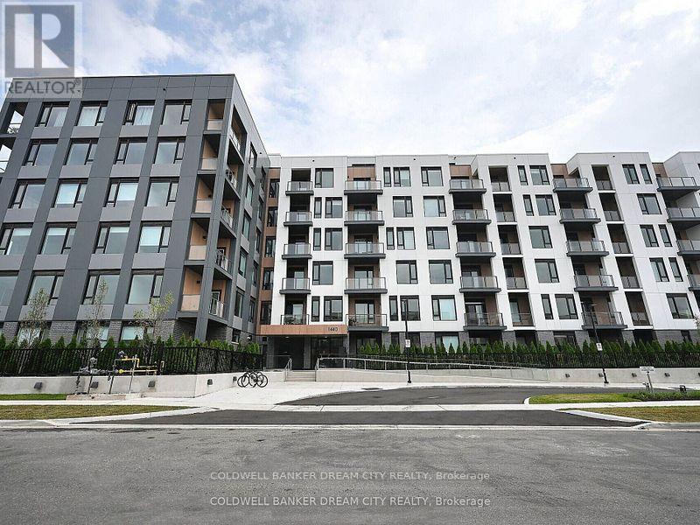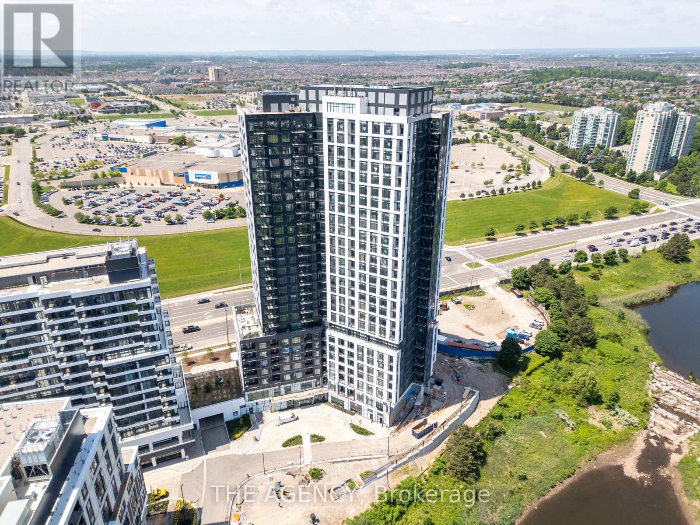Upper - 55 Reiber Crescent
Toronto (Bayview Woods-Steeles), Ontario
Very Bright and Spacious, Large Windows, Three Bedrooms, Modern Kitchen, Ensuite Laundry, Spacious Living & Dining Room combination, 1-3 pcs and 1-2 pcs washrooms, One Garage Plus One Outdoor Parking (Tenant to Clear Snow) . Close To Schools, Seneca and CMCC (Chiropractic) Colleges, TTC Bus to Subway, Go Station, Close To All Amenities, Community Centre/Park/Trail. Tenant Pays Own Internet + 60% of Utilities. (id:49187)
1109 - 35 Mariner Terrace
Toronto (Waterfront Communities), Ontario
Stunning, recently renovated 2+1 bedroom, 2-bath condo in the heart of downtown Toronto. This bright and spacious suite features nearly 1,300 sqft of luxury living with floor-to-ceiling windows showcasing panoramic views of the lake, CN Tower, and city skyline. The home now includes beautifully updated bathrooms with modern finishes, adding a fresh and elevated feel throughout. Residents enjoy access to a 30,000 sqft SuperClub with resort-style amenities including an indoor pool, basketball and tennis courts, bowling alley, gym, games room, and much more. Walk to Rogers Centre, Union Station, Financial and Fashion districts, Harbourfront, King West, top schools, parks, and world-class dining. TTC at your doorstep, with Billy Bishop Airport and the waterfront just minutes away. This stylish home comes fully furnished and offers iconic views, unmatched convenience, and exceptional amenities- perfect for urban living at its finest! (id:49187)
205 - 1005 King Street W
Toronto (Niagara), Ontario
Well-Laid Out South Facing Suite In The Well-Located D.N.A. Of Liberty Village Shows Very Well. En-Suite Laundry. Access To Facilities (Party Room, Gym, Rooftop Deck And BBQ). Large Balcony Overlooking The Courtyard (Not Busy King St.). 24 Hour Concierge. Guest Parking. Tenant Is Responsible For Unit Hydro And Gas Costs. No Parking Space or Locker With This Unit. (id:49187)
38 - 215 Dundas Street E
Hamilton (Waterdown), Ontario
Welcome to this beautifully finished Executive 3-bedroom townhouse, ideally located in the heart of Waterdown. Tucked away at the quiet back of the complex, this home offers both privacy and convenience-just steps to shops, dining, parks, schools, and all that Waterdown has to offer. Inside, you'll find an open-concept main floor that's perfect for modern living, featuring hardwood floors, upgraded cabinetry, and a stylish kitchen with natural gas hookup for effortless cooking and entertaining. Walk out to your private deck and enjoy peaceful evenings in a serene setting. Upstairs, the spacious primary suite impresses with a generous walk-in closet and a stunning upgraded ensuite complete with a glass shower. Thoughtful touches continue with upper-level laundry featuring a laundry sink, central vacuum, and elegant finishes throughout the home. Whether you're upsizing, downsizing, or simply looking for a turnkey property in a prime location-this one checks all the boxes. (id:49187)
93 Town Line Road W
Huntsville (Brunel), Ontario
Exceptional Development Opportunity On Highly Desirable Town Line Road. While Suitable For A Single-Family Residence, This 2.7 Acre Property Offers Significantly Expanded Potential Under UR2 - Medium Density Residential Zoning, Which Permits A Variety Of Medium Density Residential Forms Including Residential Care Facilities And Townhomes, (Which Have Previously Been Approved On This Site) Buyer & Buyer's Agent To Verify Permitted Uses With The Town. The Lot Features A 49.98' Frontage That Widens To 130+ Ft, Extending To An Impressive 800-1000 Ft Depth (Plan Of Survey Attached). The Land Is Mostly Level, Well Treed, And Provides Outstanding Privacy, An Ideal Setting For A Thoughtful Residential Development Or Investment Project. Conveniently Located Just Minutes From Downtown Amenities Including Shopping, Dining, Parks, Recreational Facilities, Canada Summit Centre, And Numerous Other Local Attractions. This Property Offers An Excellent Balance Of Natural Surroundings And Urban Proximity. As An Added Bonus, This Property Can Be Purchased In Combination With 89 Town Line Rd W. A Rare Offering With Significant Future Potential In A Sought-After Area. (id:49187)
322 - 251 Northfield Drive E
Waterloo, Ontario
Step into the realm of contemporary sophistication with this stylish 2-bedroom, 2-bathroom condominium, ideally positioned near all conveniences and mere moments from the highway, catering perfectly to commuters. This modern space exudes an irresistible charm, accentuated by its underground parking, ensuring ease and safety for residents. Meticulously crafted, this unit offers not just a residence but a lifestyle. The sleek kitchen and bathroom are adorned with the latest fixtures and finishes, evoking an ambiance of refined elegance. The bedroom serves as a tranquil sanctuary, while the impeccably designed bathroom boasts contemporary elements. Adding to the appeal, the unit includes both an underground parking spot and an extra storage locker. The balcony provides a secluded outdoor retreat, ideal for relishing morning coffee or captivating sunsets. Moreover, revel in the convenience of an in-suite laundry, simplifying day-to-day living. Stay fit in the well equipped gym, unwind in the stylish lounge area, or boost productivity in the dedicated office space - all within the comfort of your own residence. (id:49187)
1204 - 215 Glenridge Avenue
St. Catharines (Glendale/glenridge), Ontario
Newly Renovated Large Condo Perfect for First-Time Buyers or Students! Welcome to this spacious, beautifully renovated condo located in a highly desirable neighborhood! Ideal for first-time buyers, students, or anyone looking for a smart investment, this bright and airy unit offers modern updates, generous living space, and unbeatable value. Enjoy stunning views from large windows that flood the home with natural light. The open-concept layout features a brand-new kitchen with sleek finishes, updated flooring throughout, and a fresh, contemporary bathroom. Ample storage and comfortable living areas make this condo as practical as it is stylish. Conveniently situated close to downtown St Catharines, shopping, restaurants, transit, and schools, everything you need is just minutes away. Easily accessible walking trails are a perfect way to unwind after a days work. Whether you're commuting to campus at Brock University or exploring the city, this location puts you right in the heart of it all. Don't miss this fantastic opportunity to own a move-in-ready condo in a prime area!***maintenance fee includes all utilities... (id:49187)
389 Humphrey Street
Hamilton (Waterdown), Ontario
Executive double-car detached home featuring 4 bedrooms plus a loft, 4 washrooms, with 3491 sq ft and a walkout basement, situated on a premium lot backing onto greenspace in Waterdown. This is the most sought-after layout by Greenpark Homes. This elegant, ultra-modern masterpiece showcases luxurious European-imported finishes throughout. Offering complete privacy with stunning ravine views, the home radiates sophistication on every level. The bright, open-concept interior includes an Italian-imported chef's kitchen with a butler's pantry, custom mechanical quartz island and backsplash, Bosch built-in appliances, pot filler, soft-close cabinetry, and pot & pan drawers. Enjoy 9 ft ceilings on both levels, hardwood flooring on the main floor, laminate on the second floor, and pot lights throughout. The practical layout provides separate formal living, dining, and family rooms, along with a main-floor office. The main floor office could be converted into a parents' room. The spacious primary bedroom features a 5-piece ensuite and His & Her walk-in closets with custom organizers. All bedrooms and the loft have direct washroom access, including two Jack-and-Jill washrooms, and additional walk-in closets with custom organizers. The loft is good for an office, kids' playroom, in-law suite, Nanny room, and a Library. Additional highlights include a hardwood staircase, no sidewalk at the front of the home, and a walkout basement with ravine exposure. Located just minutes from Aldershot GO Station, Smokey Hollow Waterfall & Park, King Road Bruce Trail, top schools, grocery stores, restaurants, and major highways, including the QEW, 403, and 407. The Pictures are from the older lease listing. (id:49187)
103 Flagg Avenue
Brant (Paris), Ontario
Premium Town Home Available For Lease. Oak Staircase, Beautiful 3 Bdrm Townhouse Situated In" Scenic Ridge" Sought After New Upcoming Community In The Charming Town Of Paris. Built By A Quality Award Winning Builder "Liv Communities". Featuring Approx. 1600 Sq.Ft. Of Desirable Open Concept Design, 3 Bedrooms, 2.5 Baths, Smooth 9 Ft Ceilings On Main Level, Gourmet Kitchen W/Island. 2nd Floor Laundry. New Immigrants are welcome. (id:49187)
68 Lathbury Street
Brampton (Northwest Brampton), Ontario
Exceptional 3-Bedroom Home for Rent in Prime Brampton Location. This exceptionally well-maintained home is now available for rent in a highly sought-after Brampton neighborhood. Located just a 10-minute walk to Mount Pleasant GO Station, you can reach Union Station in under an hour. The property is close to schools, shopping plazas, grocery stores, restaurants, banks, parks, and Brampton public transit. The home features 3 spacious bedrooms, with the option to use the ground-floor family room as a 4th bedroom. The good-sized kitchen comes with a breakfast bar and is fully equipped with a fridge, stove, and dishwasher. Enjoy a super clean interior, a private fully fenced backyard, a large deck at the back, and a front patio-perfect for entertaining or relaxing outdoors. The neighborhood is well-established, family-oriented, and exceptionally clean, making it ideal for those seeking a safe and welcoming community. (id:49187)
510 - 1440 Clarriage Court
Milton (Fo Ford), Ontario
Located in one of Milton's most desirable luxury condos, Two Bedroom plus Den , 2-bath 1 year new condo avalaible for lease , Open Concept Practical Layout , 9 Feet Ceiling , Spacious Den Perfect to work from home Or can be used as A third bedroom * ** Kitchen Features stainless steel Appliances , Lots of Elegant White Cabinetry Boasting ample Storage Space with Eat-in-Kitchen Space** Open Concept Living Room With floor to Ceiling Windows Offering Lots of Natural Light to Seep through , Features Walk-Out to Balcony through Glass Sliding Doors. Primary Bedroom With 4 Pcs Ensuite , walk-in Closet(s) and also have access to Huge Balcony for Unobstructed Views. 2nd bedroom is W/ another 4pcs Bath boasting A Glass Standing Showers* Insuite Washer/Dryer for Your Ultimate Convenience, Huge balcony with unobstructed views, Underground parking + a storage locker is included for added convenience. (id:49187)
810 - 2495 Eglinton Avenue W
Mississauga (Central Erin Mills), Ontario
Welcome to Kindred Condominiums - Modern Living in Erin Mills! This new and spacious 2-bedroom 2-bathroom suite features 9' smooth ceilings, in-suite laundry, one parking space, one locker, private terrace with unobstructed views, and FREE internet. This corner unit offers a gorgeous east-facing views of the city and peaceful views of the pond. The abundance of floor-to-ceiling windows fills the space with natural light. Located in the heart of Erin Mills, home to top-rated schools such as John Fraser Secondary and St. Aloysius Gonzaga, this beautifully designed unit offers both style and functionality. Premium building amenities include a co-working lounge with Wi-Fi, indoor party room, outdoor dining area with BBQs, gym, and games room. Just steps to Credit Valley Hospital and a short walk to Erin Mills Town Centre, with easy access to Streetsville & Clarkson GO Stations and a nearby GO Bus stop. Live in a vibrant, family-friendly community with everything you need at your doorstep. Don't miss this opportunity! (id:49187)

