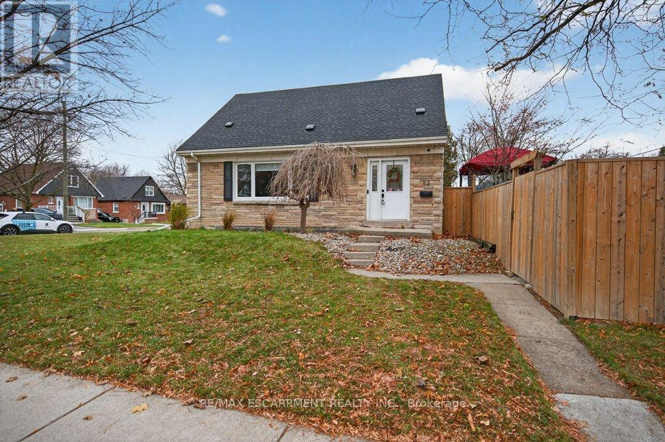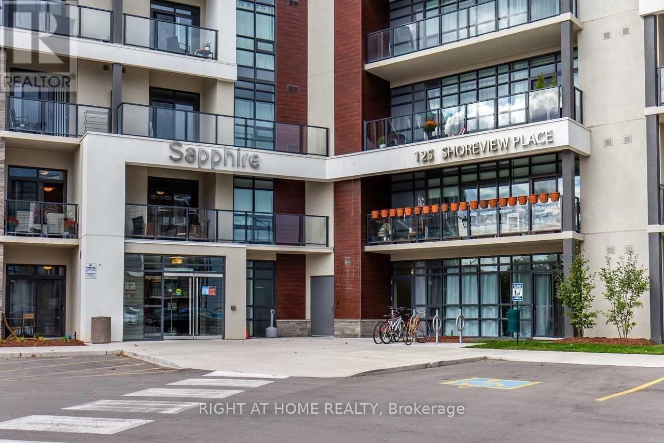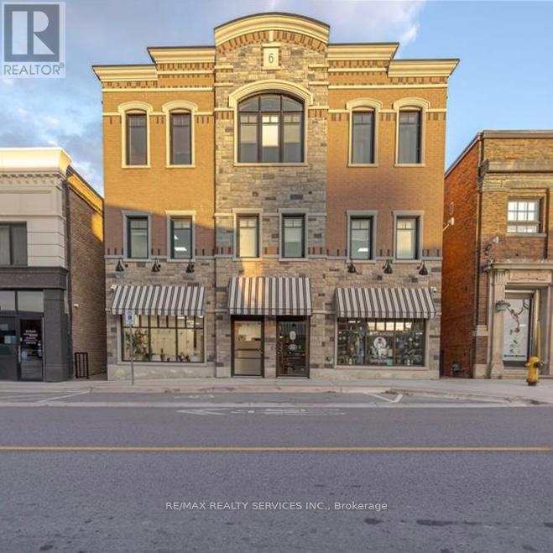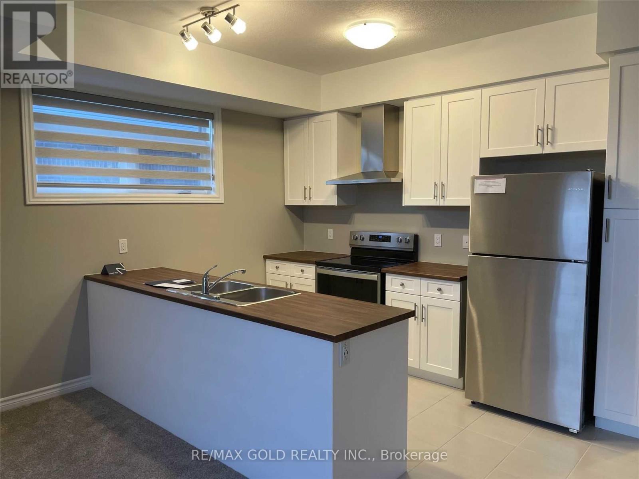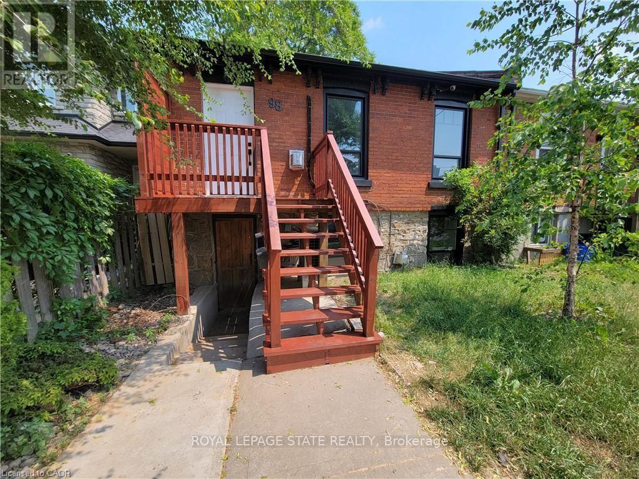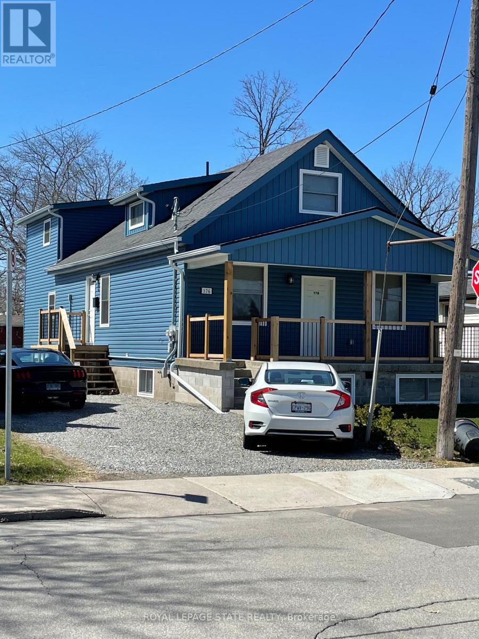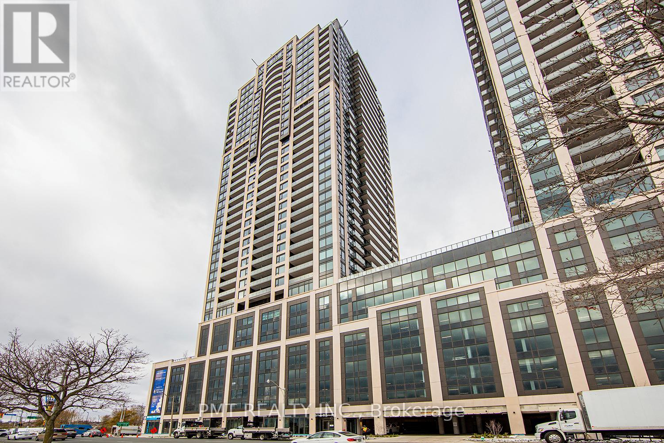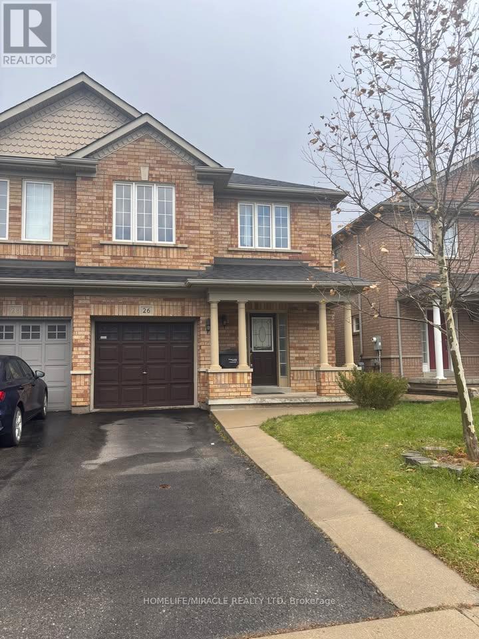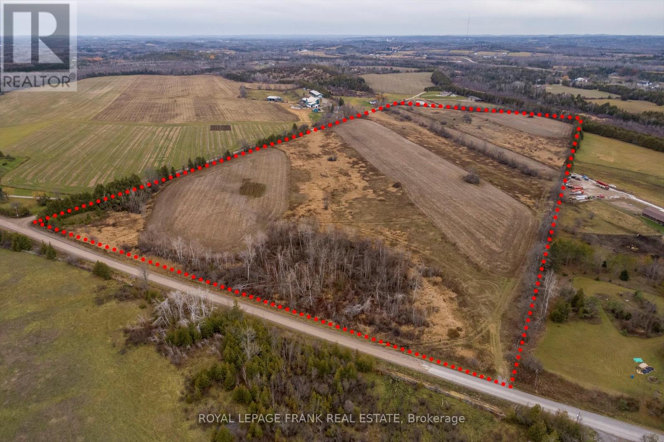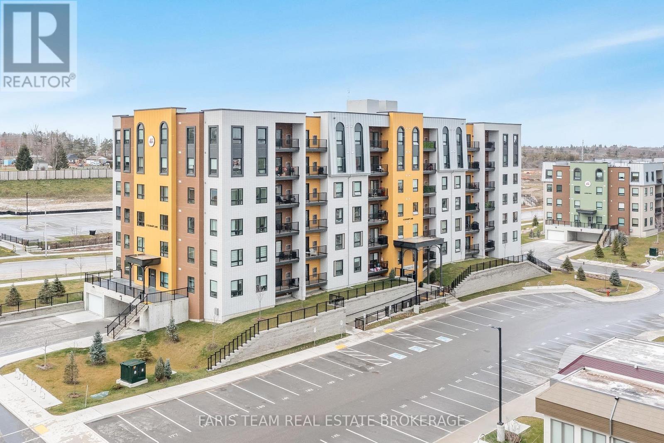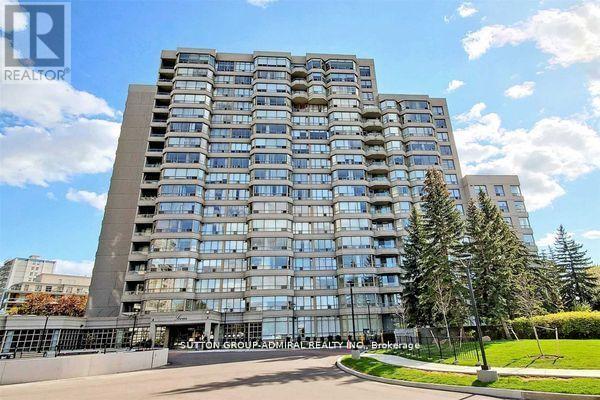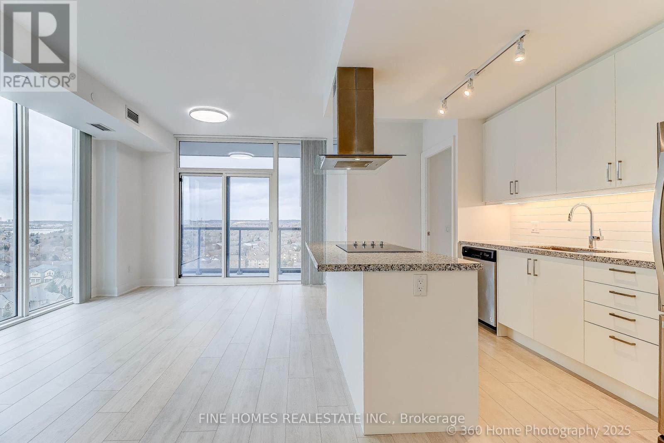52 Sylvia Crescent
Hamilton (Rosedale), Ontario
Having a Goldilocks moment? Do you want to live close to the highway, but a walk to the Bruce Trail? Need a walkable grocery and pharmacy, but also looking for a small town community feel with an elementary school under 300 kids? Maybe you're looking to golf, skate, or just walk-in the dog on an actual sidewalk. Look no further than this fantastic one and a half story home in quite possibly the best Hamilton neighbourhood available - Rosedale. Loaded with important systems upgrades, and a totally turnkey living situation, this is a no-brainer that checks every box. Let's start with systems, a 200 amp upgraded incoming electrical service runs alongside the driveway just waiting for your electric car plug. A backflow valve and copper incoming water pipe promise safety and longevity for you family. Upgraded roof last year, vinyl windows and patio slider to a deck and fully fenced yard. As a corner lot this home offers two separate, private entrances. Fronting on Sylvia you will enter the top unit, an open concept main floor with hardwood kitchen, neutral Berber carpet with hardwood below, a four piece bath in the main floor bedroom with generous closet. Upstairs find two bedrooms, including a sprawling primary with a two-piece en suite, a serious premium for a 1.5 story! Along the driveway a second opportunity: the fully finished basement with separate side entrance has been reimagined into a spotless In Law suite, with its own spot like bathroom, generous bedroom, and chef's kitchen with marble counters and dishwasher! It's got bells and whistles too - huge shed, parking for four, wifi thermostat, video doorbell and camera system. An easy choice for a smart buyer! (id:49187)
334 - 125 Shoreview Place
Hamilton (Stoney Creek), Ontario
Welcome To The Highly Sought-After Sapphire Condos On The Lake! This Bright And Inviting 1 Bedroom + Den Suite Offers A Functional Layout With Modern Finishes Throughout. Natural Light Flows Into The Open-Concept Living Area Through The Balcony Walk-Out, Creating A Warm And Welcoming Space To Relax And Unwind. The Kitchen Is Equipped With Stainless Steel Appliances, Quartz Countertops, And Ample Storage. The Den Provides Nice Versatility For A Home Office Or Cozy Reading Nook. Enjoy The Rooftop Terrace Overlooking The Water, Fully Equipped Fitness Centre, Party Room, And Meeting Room.Conveniently Located Just Steps From The Waterfront, Walking Trails, Parks, And Minutes To Highway Access, GO Station, Shops, And Restaurants. Come See It And You'll Love It! (id:49187)
3 - 6 Front Street N
Thorold (Thorold Downtown), Ontario
Bright & spacious turnkey office space in thriving Downtown Thorold. Excellent exposure & high foot traffic on Front Street North. Plenty of street parking. Second level with two private glass enclosed offices, kitchenette, bathroom & storage. Ideal space for any professional office; medical office, physiotherapy, real estate, accounting, insurance, mortgage, consulting, employment, travel or retail uses. Could also work as a studio space such as dance, pilates, yoga martial arts, etc. (id:49187)
184 Wheat Lane
Kitchener, Ontario
Stunning condo townhouse featuring 2 bedrooms, 2.5 bathrooms, and parking, located in one of Kitchener's most sought-after communities. This spacious 1,205 sq. ft. unit offers an excellent layout, including a primary bedroom with ensuite. Enjoy an open-concept design with gleaming finishes, a modern kitchen with stainless steel appliances, and two private balconies that fill the home with natural light. Loaded with upgrades and perfectly situated near transit, schools, shopping, and Highway 401. A must-see property! (id:49187)
Lower - 98 West Avenue N
Hamilton (Beasley), Ontario
Available for October 1st, open concept floor plan, large kitchen w/stainless steel fridge & stove. Located in a great neighbourhood. Rent excludes water, heat & hydro. Tenant pays all utilities. Hydro to be put in tenant's name. Other utilities (water & gas) will be billed to tenant from landlord. Minimum 1 year lease. No smoking & no pets. (id:49187)
Lower - 176 Queensdale Avenue
Hamilton (Centremount), Ontario
Available for November 1st, open concept floor plan, large kitchen w/ stainless steel appliances & quartz countertops. Located in great neighbourhood close to mountain brow. Very impressive unit. Rent excludes water, heat & hydro. Tenant pays all utilities. Hydro to be put in tenants name, other utilities (water, gas) will be billed to tenant from landlord. Minimum 1 year lease. Rental application, credit check with beacon score, employment/income verification & references required. Non-smoking & no pets, 2 parking spaces available. (id:49187)
2617 - 1928 Lake Shore Boulevard W
Toronto (High Park-Swansea), Ontario
Welcome to Mirabella Luxury Condominiums - where refined lakeside living meets urban convenience. This stunning 1-bedroom + den suite features 2 full bathrooms and a highly efficient layout, offering both comfort and flexibility for work-from-home or guest space. Perfectly positioned between High Park and the Lake Ontario shoreline, this residence provides a lifestyle defined by nature, recreation, and elevated amenities. Residents enjoy access to over 20,000 sq. ft. of first-class indoor and outdoor facilities. Commuting is effortless with nearby access to the Gardiner, QEW, and Hwy 427, while TTC connections and waterfront trails are right outside your door. Enjoy morning jogs along the promenade, sunsets by the lake, and weekend strolls through High Park - all just steps away. A rare opportunity to experience lakeside luxury in one of Toronto's most vibrant and scenic communities. (id:49187)
26 Tanglemere Crescent
Brampton (Fletcher's Meadow), Ontario
Beautiful 3-Bedroom+ Loft Home for Lease in a Quiet, Family-Friendly Neighbourhood. Move right into this freshly updated 3-bedroom plus loft, 3-bathroom full house, offering bright, modern living in one of Brampton's most desirable family communities. This spacious, well-maintained home has been freshly painted throughout and features no carpet, ensuring a clean and comfortable living environment. Full house for lease (no shared spaces). No carpet in the house. Laminate on the main floor & newly installed laminate upstairs. Abundant natural light across all levels. This home is ideally located within walking distance to schools, parks, a recreation centre, shopping plazas, transit routes, and the GO Station, making it perfect for families or professionals seeking modern comfort in a prime location (id:49187)
00 7th Line
Douro-Dummer, Ontario
Available to the market for the first time in 55 years, this expansive 50 acre vacant property offers a unique chance to own your own rural property. Nestled on a quiet side road just minutes from Peterborough, the land is surrounded by established farms and estate homes, ensuring both privacy and quiet rural living. With sweeping views in many directions, the property features a mix of open fields and natural landscapes, providing endless possibilities. A truly special offering in a sought after rural setting. (id:49187)
411 - 8 Culinary Lane
Barrie, Ontario
Top 5 Reasons You Will Love This Condo: 1) Open-concept corner unit offering a spacious, well-designed layout with a versatile den that can easily double as a home office or additional bedroom 2) Enjoy a bright east-facing layout with 9' ceilings, large windows, and an open-concept living space that feels airy and welcoming 3) Featuring sleek laminate flooring, stainless-steel appliances, granite countertops in both the kitchen and bathrooms, a stylish backsplash, recessed lighting, an upgraded glass shower, and gas hookups for both the kitchen and balcony barbeque 4) Indulge in the spice library, outdoor kitchen, yoga retreat, basketball court, and Ontario's first kitchen library, an incredible perk for cooking enthusiasts and entertainers 5) Nestled beside protected land and scenic trails, with quick access to the Barrie South GO Station, Park Place, golf, shopping, downtown Barrie, and the waterfront for effortless living and commuting. 1,253 fin.sq.ft. *Please note some images have been virtually staged to show the potential of the condo. (id:49187)
207 - 7 Townsgate Drive
Vaughan (Crestwood-Springfarm-Yorkhill), Ontario
Bright & Spacious 2 split bedrooms layout with 2 Full Bathrooms. Large Solarium, Ensuite Laundry. 1 Locker And 1 Parking. Immaculate Condition. Great Location Steps To Transit, Schools, Shuls, Parks coffee shops, restaurants, a medical centre, grocery stores and public transit. (id:49187)
1307 - 20 Gatineau Drive
Vaughan (Beverley Glen), Ontario
Experience luxury living in the heart of prestigious Thornhill!Welcome to this almost-new 2-year-old suite at D'Or Condos, offering a bright, modern, and upscale lifestyle. This sun-filled 2-bedroom, 2-bathroom unit features a private balcony, 9 ft smooth ceilings, and floor-to-ceiling windows that flood the space with natural light.Enjoy a sleek modern kitchen with upgrade countertop and stainless steel appliances. The open-concept living/dining area walks out to the balcony-perfect for relaxing or entertaining. The spacious primary bedroom includes a walk-in closet and a 4-piece ensuite for added comfort.Convenience is unmatched with 1 parking and a large locker located together on the same level for easy access. (id:49187)

