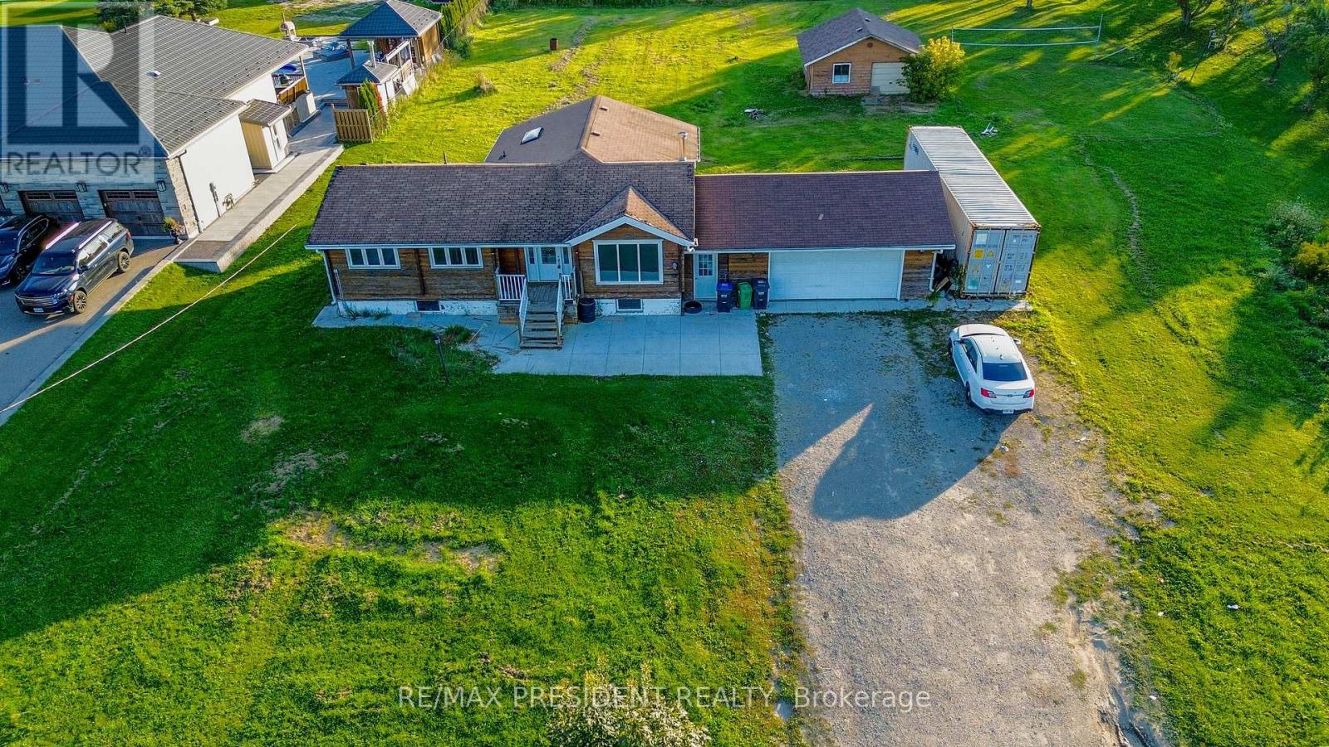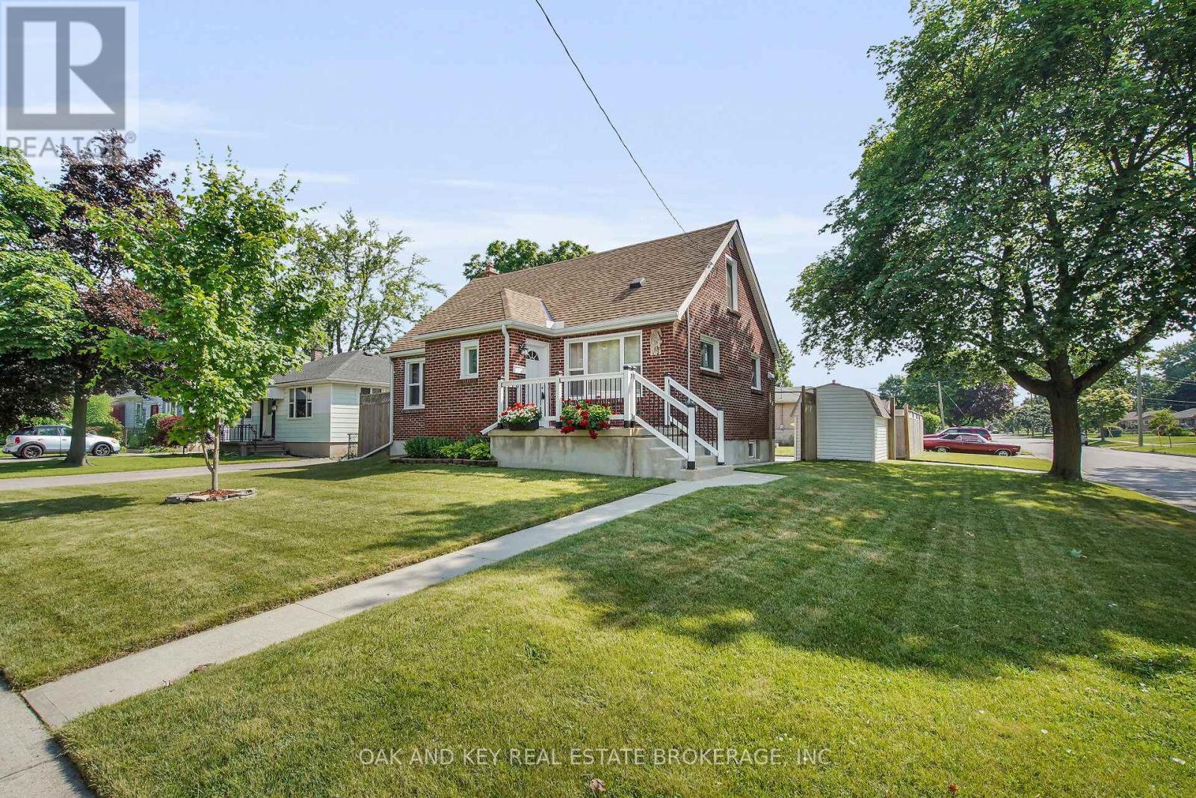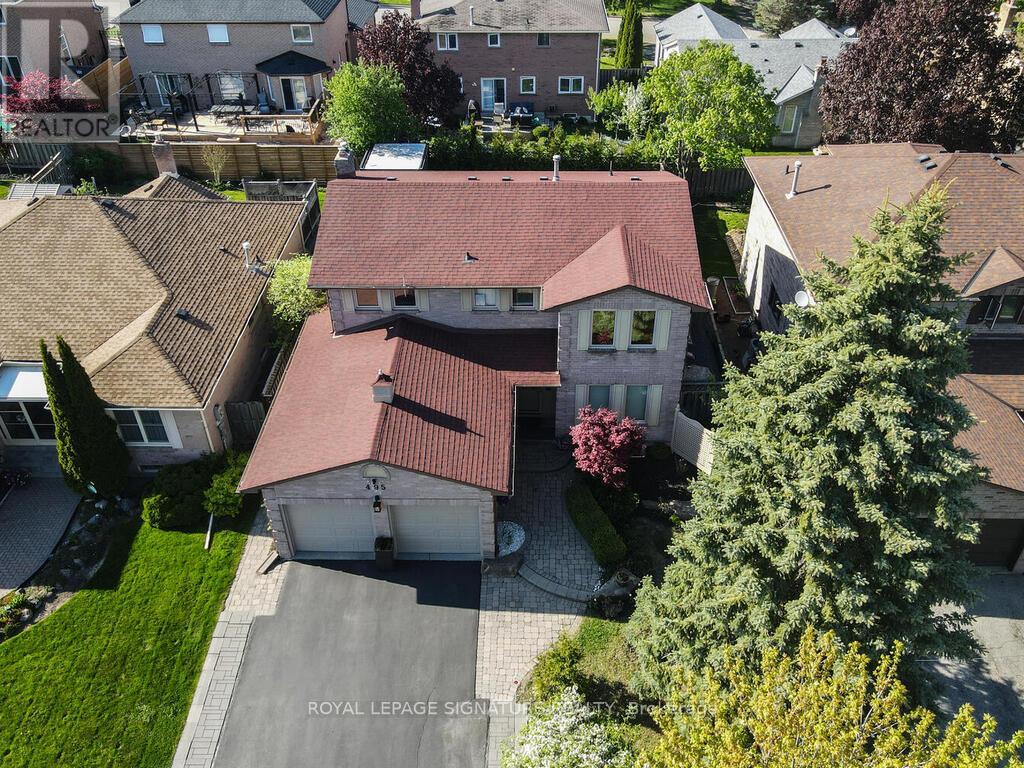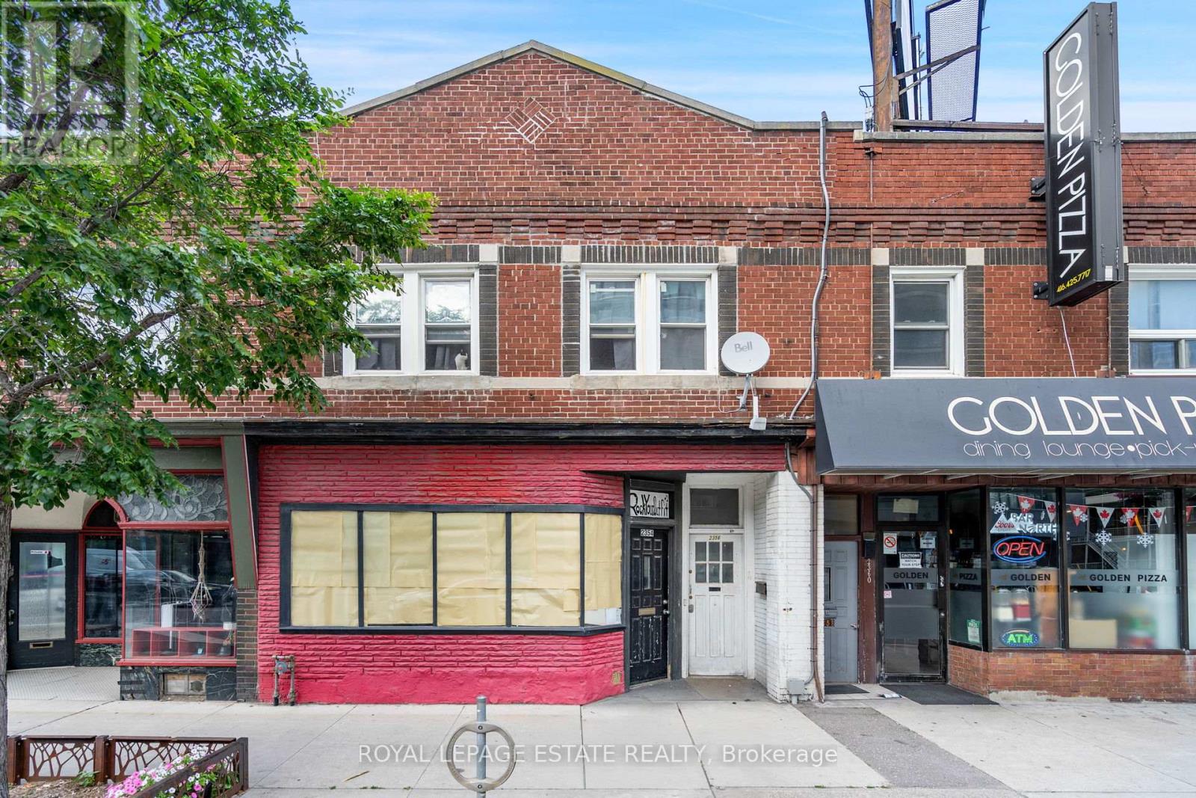13924 Kennedy Road
Caledon, Ontario
Attention Buyers, This Is An Amazing Opportunity For Two Brothers, Friends Or Investors To Build Their Custom Dream Homes Side By Side. This Is The Ideal Location Surrounded By Custom Built Home sand Located In a Great Area. Just Minutes Away With Easy Access To Highway 410 and Brampton. The Property is Currently Home To a Fantastic Bungalow Situated on 1.2 Acres. Featuring an Open Concept Main Floor with a Gourmet Kitchen And Lots of Cabinets. 4 four sized Bedrooms, and a Finished Basement With a Large Bedroom and Full Washroom. Moreover, A Double Car Garage With a Separate Workshop At the Rear Of the Property. **EXTRAS** Opportunity To Make Two Houses , Most Of The Work Is Done Regarding Severance . Surrounded With Big Custom Built Homes . Property is currently leased for $4200.00/monthly plus utilities. (id:49187)
11 Fifth Street
Kawartha Lakes (Verulam), Ontario
This newly renovated 4-season home offers the perfect blend of modern living and lakeside tranquility, situated in a family-friendly neighbourhood with school bus routes. Boasting breathtaking views of Sturgeon Lake and located along the renowned Trent Severn Waterway, the property offers access to a network of interconnected lakes and multiple locks, making it ideal for boating enthusiasts. Thoughtfully updated with designer finishes throughout, the spacious open-concept living area is filled with natural light and provides an ideal setting for both relaxation and entertaining. The gourmet kitchen features sleek countertops, brand-new appliances, and ample storage space, making it a chefs dream. The lower-level spa area includes a steam sauna and a soaker tub that can also be used as a cold plunge- the perfect way to unwind after a day on the lake or nearby trails. Outside, enjoy your 44-foot dock for boating, fishing, or simply taking in the serene waterfront views. The detached 20x36 garage is equipped with electricity and comfortably fits four vehicles, offering plenty of space for storage or recreational equipment. Steps away from a public beach, marina, park, and government boat launch, this property is surrounded by year-round activities. In the winter, enjoy snowmobiling and ice fishing, while the warmer months offer hiking, swimming, and water sports. Conveniently located less than 20 minutes from Bobcaygeon, Peterborough, and Fenelon Falls, you'll have easy access to shops, restaurants, and local attractions while still enjoying the peace and privacy of lakeside living. The sellers are offering the option to include all furnishings, as seen in the photos, creating a turn-key opportunity for short-term rental income or a ready-to-enjoy personal retreat. Don't miss your chance to own a beautifully updated waterfront escape. (id:49187)
55 - 1100 Oxford Street
Oshawa (Lakeview), Ontario
Welcome to 55 - 1100 Oxford Street in Oshawa's Lakeview community - a bright and spacious end-unit condo townhouse featuring 3+1 bedrooms, 1 bath, a finished walk-out basement, and a private west-facing fenced yard perfect for families or entertaining. This move-in ready home offers an open-concept main floor, generous bedrooms, a cozy family room with balcony access, and a versatile basement rec room or extra bedroom. Located minutes from parks, waterfront trails, schools, transit, and the 401, its an ideal opportunity for first-time buyers, families, or investors seeking space, convenience, and value. (id:49187)
2505 - 388 Prince Of Wales Drive
Mississauga (City Centre), Ontario
LOCATION LOCATION LOCATION. In the heart of Mississauga City Centre & Square One, this bright and modern FULLY FURNISHED 1-bedroom condo on the 25th floor offers stunning north-facing views with an open balcony and unobstructed Views. Featuring an open-concept layout with sleek vinyl flooring, a stylish kitchen with granite countertops and stainless steel appliances, and a spacious bedroom with a large window, this unit is perfect for first-time buyers or investors. Enjoy premium amenities, including a gym, indoor pool, party room, and guest suites, all just steps from Square One, public transit, parks, and more. Includes 1 underground parking spot and an owned locker (id:49187)
44 Centre Road
Centre Hastings, Ontario
Country Comfort Meets Everyday Convenience - Just 5 Minutes from Madoc. Discover the perfect blend of rural charm and modern comfort in this beautifully maintained 4 bedroom, 4-bathroom home, set on nearly 2 private acres. Peaceful, private, and thoughtfully designed, this property offers room to live, work, and play - all just minutes from Madoc. Begin your mornings with coffee on the wrap around covered porch and end your day on the private back deck, which overlooks a serene, wooded backdrop - ideal for relaxing or entertaining in any season. Inside, the main floor features gleaming hardwood floors, a bright and functional kitchen with a central island, a welcoming dining area, a cozy livingroom, and a versatile office or potential fifth bedroom. Upstairs, you'll find three generously sized bedrooms, including a spacious primary suite with a walk-in closet and spa-inspired 5-piece ensuite bath. The fully finished basement adds even more living space, offering a fourth bedroom, a full bath, and a warm, inviting rec room with a woodstove and bar - highlighted by reclaimed bricks from the historic Madoc Hotel. Additional Features You'll Love: Oversized attached double garage with interior access to both the kitchen and basement. Extra storage space and two man doors for added convenience. Just minutes to a public boat launch with access to Moira Lake and River - perfect for fishing, boating, and water sports. Close to the Trans Canada Trail - ideal for ATVing, snowmobiling, hiking, and year-round adventure. Family-friendly location near Madoc's skatepark and splash pad. Centrally located only 2 hours to Toronto or Ottawa, and 30 minutes to Belleville and Highway 401 for easy commuting. This is a rare opportunity to enjoy the peace and space of country living without sacrificing proximity to amenities. Your rural retreat awaits - book your private showing today. (id:49187)
251 Lytton Boulevard
Toronto (Lawrence Park South), Ontario
Welcome to 251 Lytton Blvd a rare opportunity in the heart of prestigious Lytton Park. This premium 50 x 134 ft south-facing lot is surrounded by high-end custom homes and offers endless potential. Whether you're planning to renovate, build new, or invest in one of Toronto's most sought-after neighbourhoods, this is the perfect canvas. Ideally located just steps to top-ranked schools including John Ross Robertson, Glenview, Lawrence Park Collegiate, and Havergal College. Enjoy easy access to Yonge Streets vibrant shops, dining, parks, and transit. This is your chance to create something truly special in a prime location. Property being sold in "as is, where is" condition and no gas and no hydro. (id:49187)
9 Fairlawn Grove
Tiny, Ontario
Stunning 2024 custom-built bungalow offering over 3,500 sqft of total living space, featuring 3 spacious bedrooms on the main floor, including a primary suite with patio door walkout to the backyard, a large walk-in closet, and a luxurious ensuite with double sinks and a glass shower. The additional two bedrooms share a modern 4-piece bathroom. The main floor also features engineered hardwood flooring throughout, a chefs dream kitchen with top-of-the-line appliances, quartz countertops, and a walk-in pantry. The laundry room is conveniently located on the main floor and it also has a 2-piece powder room. The fully finished basement showcases a red cedar 6-person sauna, a large open recreation area, an additional bedroom with a walk-in closet, and another 5-piece bathroom. Additional highlights include pot lights throughout the house, a 200-amp electrical panel, owned tankless water heater, owned water softener, HEPA filter, fiber internet, an overhead storage in the garage, a fire pit in the backyard, and a driveway that fits up to 8 vehicles. A perfect blend of modern luxury, comfort, and thoughtful design! This home is a must-see! (id:49187)
51 Lakeshore Drive
Temagami, Ontario
51 Lakeshore Drive, Temagami. Your year-round retreat on the edge of wilderness. Welcome to 51 Lakeshore Drive a rare opportunity to own a year-round home on the stunning shores of Lake Temagami, one of Northern Ontario's most iconic and pristine lakes. Known for its crystal-clear waters, hundreds of islands, and breathtaking scenery, Lake Temagami offers endless opportunities for boating, fishing, paddling, and exploring right from your backyard. This beautifully maintained 1.5-storey home features 4 spacious bedrooms and 2 full bathrooms, perfect for families or those who love to host. Inside, you'll find an open and airy layout with large windows that fill the home with natural light and frame the incredible lake views from nearly every room. The kitchen boasts a central island, ideal for meal prep or gathering with friends and family, while the generous living and dining spaces make entertaining a breeze. Whether you're sipping coffee on the deck, enjoying a cozy evening inside, or hosting summer barbecues, this home offers the perfect blend of comfort and functionality. What truly sets this property apart is the peaceful, retreat-like setting it offers all while being located within city limits with full municipal services and year-round road access. You get the best of both worlds: tranquility and convenience. If you're looking for a lakeside escape without sacrificing modern amenities, 51 Lakeshore Drive is a must-see. (id:49187)
216 Vancouver Street
London East (East H), Ontario
Welcome to 216 Vancouver Street, a charming two-storey brick home set on a generous corner lot in one of London's most family-friendly neighbourhoods. This 3+1 bedroom, 2 full bathroom home offers a flexible, functional layout perfect for growing families, with the bonus of parking for up to six vehicles, a rare feature in the city. Step inside and you're welcomed by a bright, inviting main floor where hardwood floors and large windows create a warm, airy atmosphere. The spacious living and dining rooms offer plenty of space for family time and entertaining, while the kitchen provides ample cabinetry, counter space, and natural light, making it the ideal hub for busy family routines, meal prep, or hosting friends. Also on the main floor, you'll find a full bathroom (renovated 2023) and a comfortable bedroom, perfect for guests, older family members, or as a dedicated home office or playroom. Upstairs, two additional bedrooms offer cozy private retreats, ideal for children, teens, or overnight guests. The finished lower level expands the versatility of the home, featuring another bedroom or bonus space, a second full bathroom, and a rec room perfect for family movie nights, a kids' play area, or a hobby or fitness zone. Outside, the generous yard provides plenty of room for kids to play or for families to enjoy summer afternoons, while two backyard sheds offer excellent storage or workspace that any handyman or hobbyist will appreciate. Other updates include electrical (2018), roof (2021), windows (2024), new plumbing stack and drain, and new natural gas lines. Located close to great parks, top-rated schools, shopping, and transit, 216 Vancouver Street offers families the perfect balance of comfort, space, and convenience. This is a home where your family can put down roots and grow for years to come. Dont miss the opportunity to make it yours! (id:49187)
108 Forest Street E
Dunnville, Ontario
All brick semi-detached one floor home with great location. Short walk to downtown-shopping-banking and library. 2+ bedrooms, 2 baths with an open concept main floor kitchen and living room-off living room patio door to patio and rear yard. Main floor laundry, covered front porch-garage with inside access. Lower level finished with rooms which could be sued as bedrooms-3pc bath and large games room. Double wide concrete drive and central air compliment this home. (id:49187)
495 Bristol Road
Newmarket (Bristol-London), Ontario
Experience exceptional living in this beautifully maintained detached home, offering over 3,000 sq. ft. of professionally finished space designed for comfort, style, and versatility. Ideal for families, entertaining, or multigenerational living, this spacious home is move-in ready and packed with valuable upgrades. Step inside to find a welcoming oak staircase and hardwood flooring throughout both the main and upper levels. The open-concept layout showcases a bright living and dining area with smooth ceilings, pot lights, and a beautifully renovated kitchen featuring modern white quartz countertops and backsplash, stainless steel appliances (including a double-door fridge, gas range, built-in microwave, and dishwasher), and a sun-filled breakfast area that flows seamlessly into the family room with an electric fireplace and direct access to the backyard. Step outside to your own private retreat, complete with a heated swimming pool, cabana, pergola, and interlocking patio a perfect space for relaxing or entertaining. Upstairs, you'll find four generously sized bedrooms and renovated bathrooms, including a spacious primary suite with a 3-piece ensuite and a custom walk-in closet. The professionally finished basement offers two in-law suites, each equipped with a full kitchen and private 3-piece bathroom, along with a shared laundry room ideal for extended family or potential rental income. Additional highlights include a double car garage with a lateral door, extended driveway, EV 220V plug, main floor laundry with separate entrance, roof (2018), and a water softener. Located just minutes from the GO Station, Hwy 404, top-rated schools, Upper Canada Mall, Costco, and recreational trails, this home offers unmatched convenience in a sought-after neighborhood. Don't miss this incredible opportunity to own a true family haven in the heart of Newmarket. Sellers & Listing Broker do not warrant retrofit status in Basement. (id:49187)
2354 Danforth Avenue
Toronto (East End-Danforth), Ontario
Versatile and well-maintained mixed-use building just steps from Main Subway Station and Danforth GO. Zoned CR, allowing for a variety of commercial and residential uses, this property offers flexibility for investors or end users alike. The 771 SF main-level commercial unit is ideal for retail, office, or studio includes a rear kitchen and storage/office room. A bright 785 SF two-bedroom apartment occupies the second floor, while the 644 SF basement apartment provides additional income potential. Each unit has its own private entrance, enhancing usability and tenant appeal. Private rear parking included. Vacant possession possible, offering a turnkey opportunity for customization, occupancy, or leasing at market rates. Excellent location in a high-demand, transit-connected corridor with long-term upside. (id:49187)












