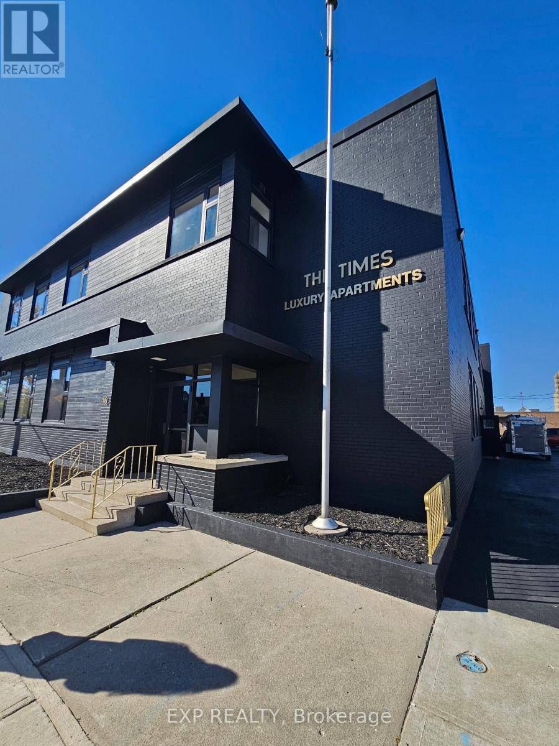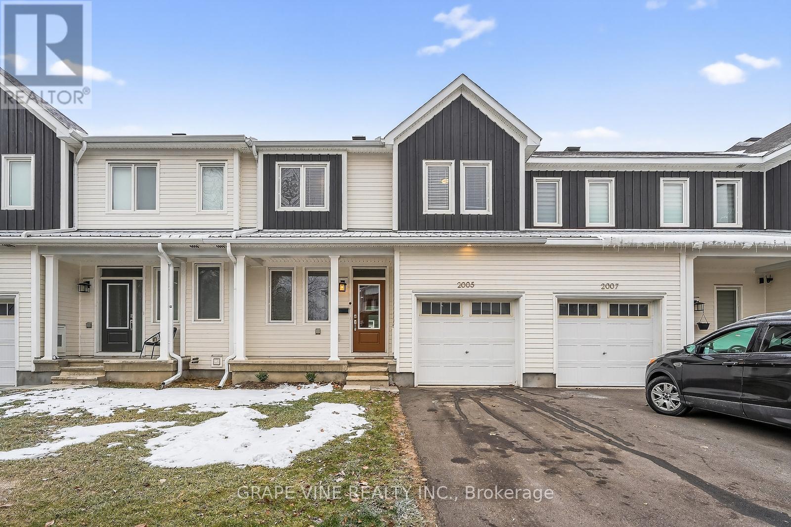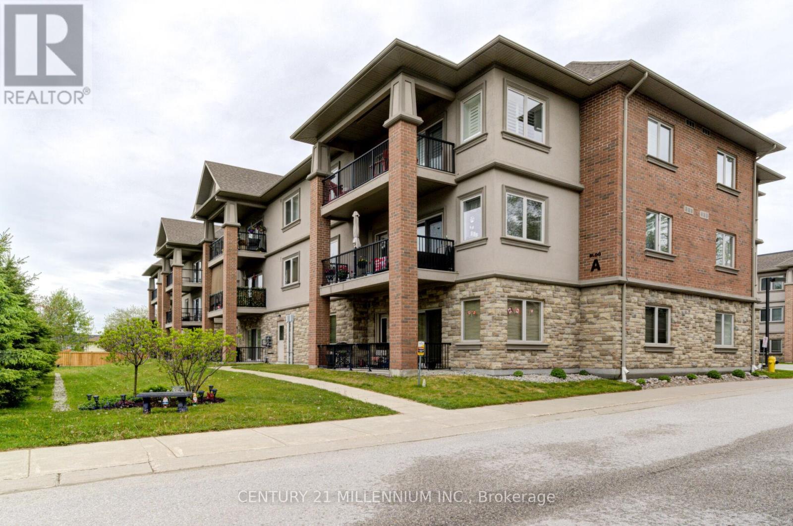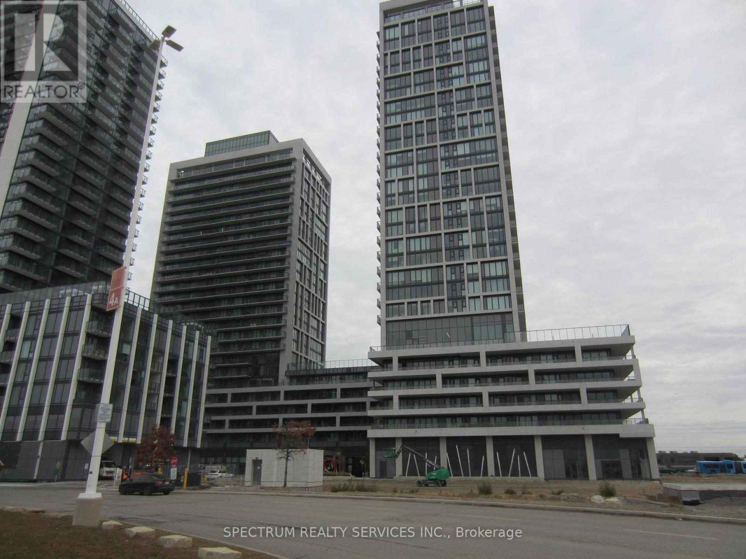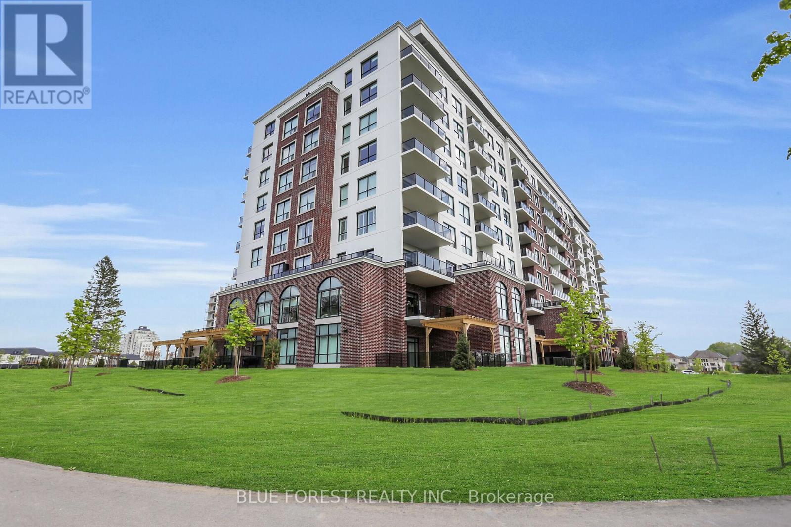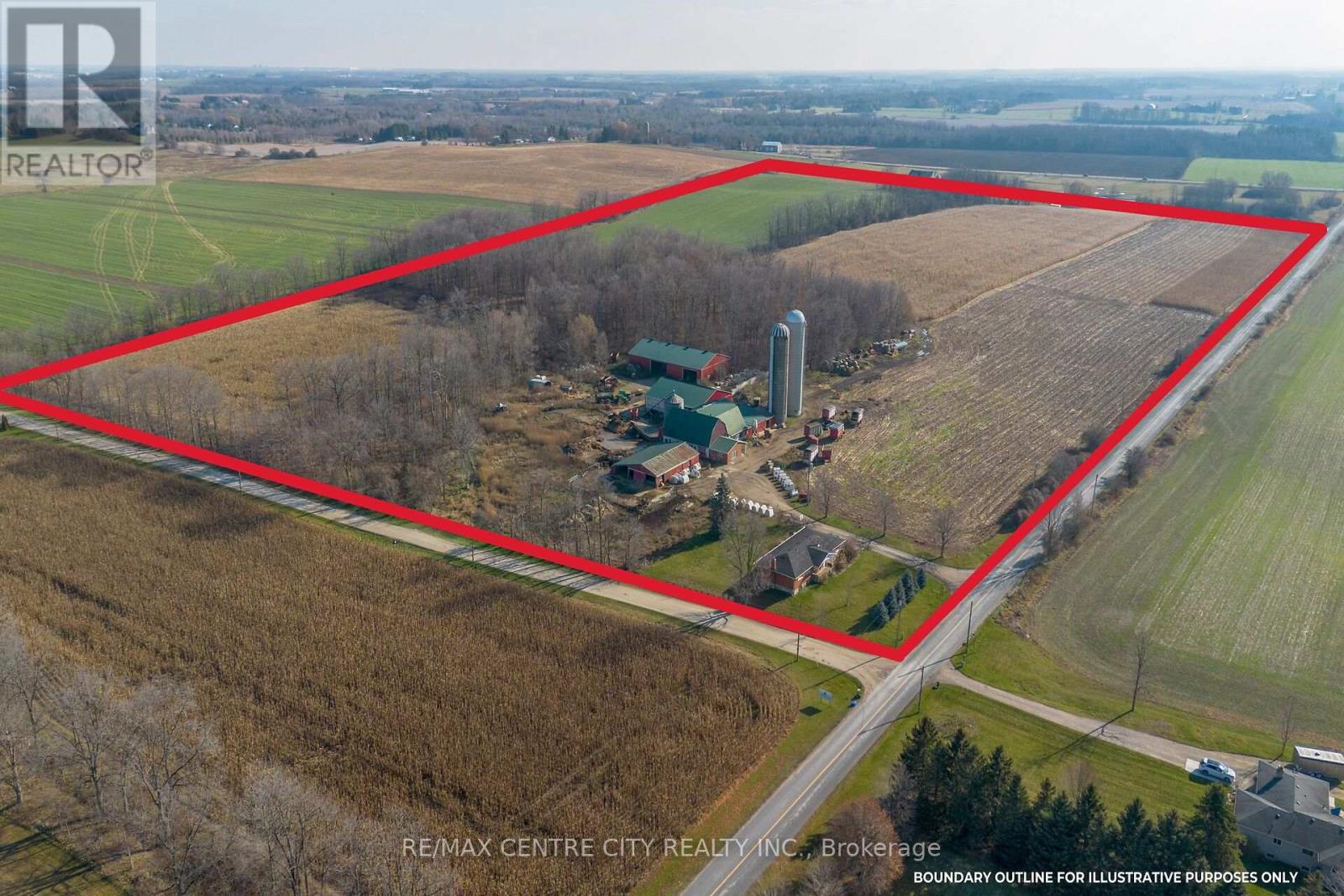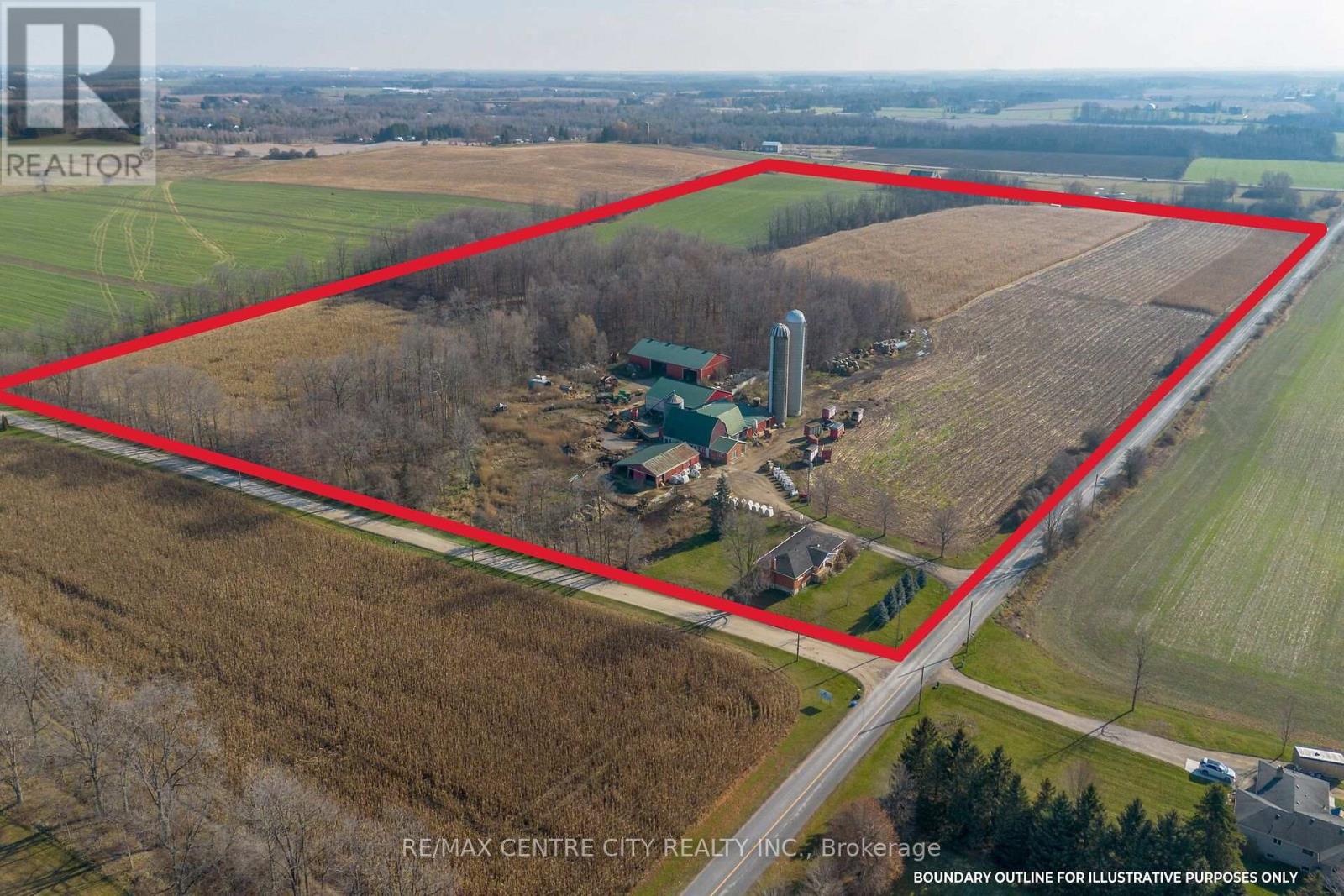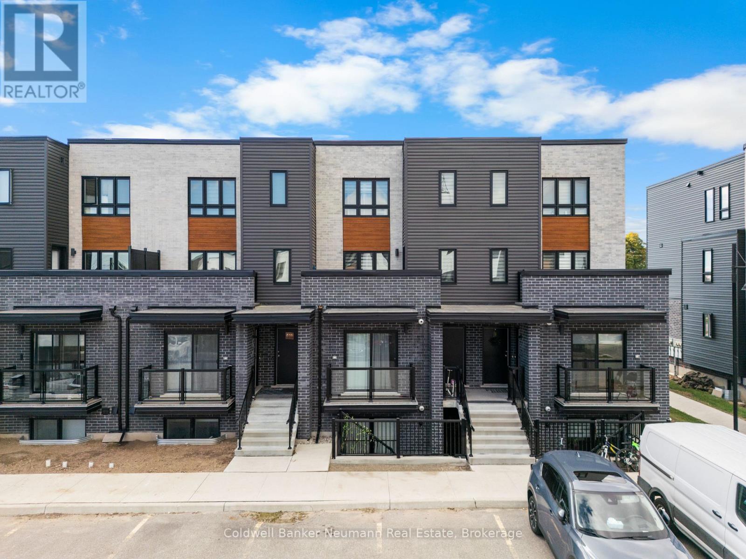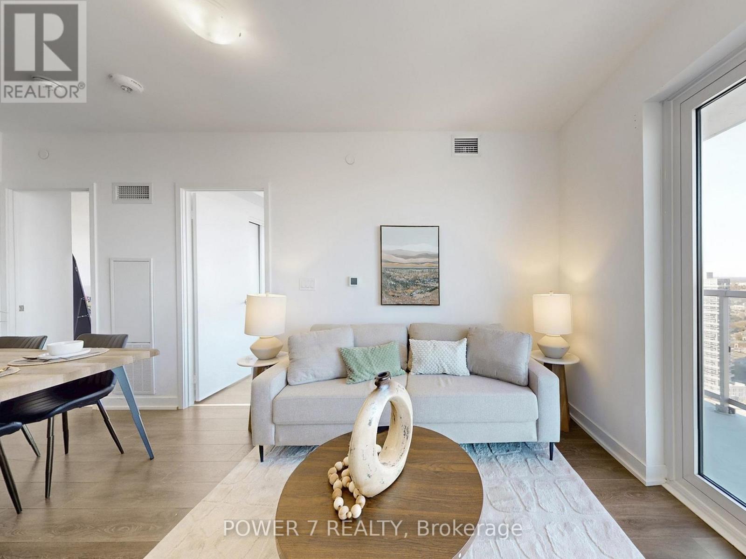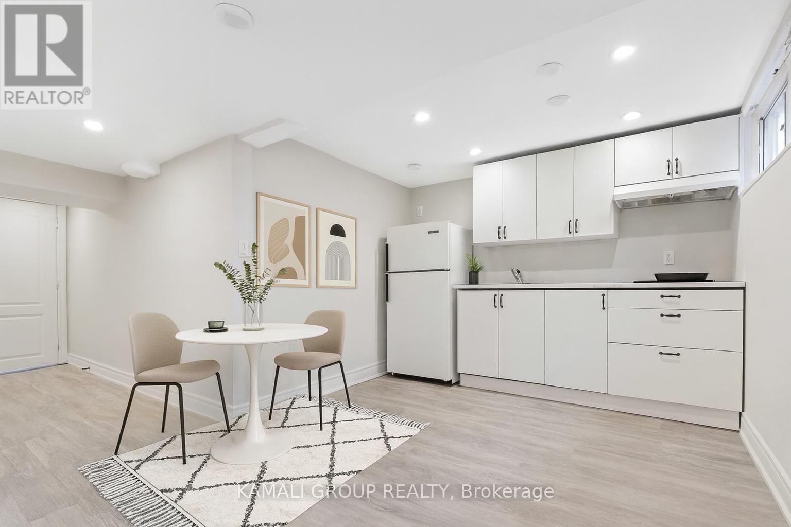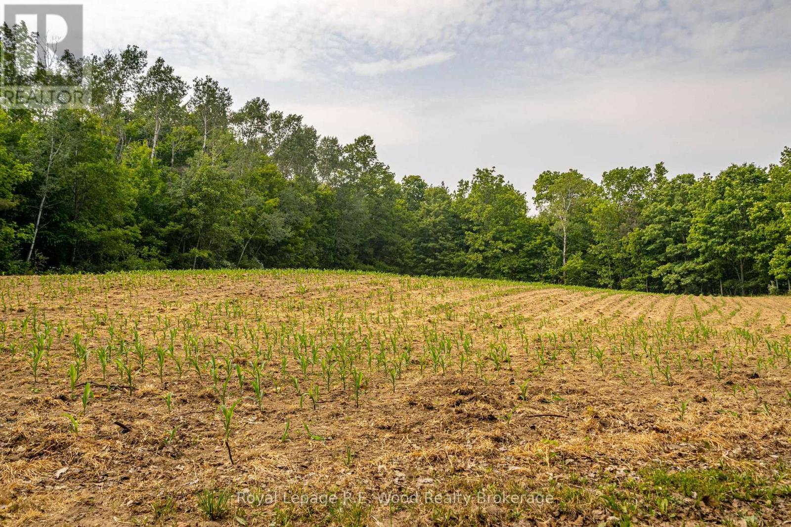6 - 16 Hincks Street
St. Thomas, Ontario
This beautifully finished 1-bedroom unit offers modern style, bright living spaces, and thoughtful design throughout. The open living and dining area is filled with natural light and features sleek flooring, recessed lighting, and a spacious layout perfect for everyday living or entertaining. The kitchen includes contemporary black cabinetry, gold hardware, stainless-steel appliances, and a clean, streamlined aesthetic. The 4-piece bathroom combines modern finishes with functional storage, showcasing a full tub/shower, stacked shelving, a wide vanity with black cabinetry, and stylish lighting. The bedroom is generous in size and features a large closet, neutral finishes, and room for full bedroom furniture. With in-suite laundry, a well-planned floor plan, and fresh contemporary finishes, Unit #6 offers a move-in-ready option in a convenient St. Thomas location close to shops, parks, and transit. (id:49187)
2005 Postilion Street
Ottawa, Ontario
Welcome to this beautifully maintained 3 bedroom, 2.5 bathroom townhouse, situated in the family-friendly community of Richmond. Offering a warm and inviting layout, modern finishes, and thoughtful upgrades throughout, this home is the ideal blend of comfort and convenience. Step inside to a bright, open-concept main floor featuring a spacious living area, an eat-in kitchen with ample cabinetry, and large windows that fill the space with natural light. Upstairs, you'll find three generously sized bedrooms, including a primary suite complete with an ensuite bathroom and plenty of closet space. The finished basement provides additional flexible living space-perfect for a family room, home office, gym, or play area. Outside, enjoy your fully landscaped backyard, designed for relaxation and entertaining with low-maintenance greenery and room to gather. A single-car garage adds extra convenience and storage. (id:49187)
208 - 19a Yonge Street N
Springwater (Elmvale), Ontario
Wonderful adult lifestyle community in beautiful Elmvale. This is a very spacious unit (1138sqft as per MPAC) with a huge primary bedroom, featuring a walk-in closet and ensuite bath withhandicap access. On the other side of the unit, a second bedroom or office, etc. Also on thatother side, is a guest bathroom and large laundry/utility room. Great size balcony to enjoy theoutdoors. This property includes a covered parking spot and storage locker. Do not miss out! (id:49187)
Ph 208 - 8960 Jane Street
Vaughan (Concord), Ontario
Absolutely Stunning 1704 Sq.ft Penthouse Suite with a very large 256 sq,ft. Balcony, Suite has2 Parking and a Locker. Open Concept living at it's best. Gorgeous Never Lived in 1704 Sq.ft Plus 256 Sq.ft Balcony with an unobstructed South East View of the City. This Penthouse has top not finishes whish include Real Hardwood, Quarts Countertops Throughout, Cornice Mouldings, Pot Lights, Smooth 10 Ft. Ceilings, Floor to Ceiling Windows, walkouts to a very large 42.8X6 Ft Balcony. Top of the line Kitchen Aid Stove top and Oven, Kitchen Aid Dishwasher, Wine Fridge, Thermador Double Fridge and Freezer. Full Sized Stackable Whirlpool Washer and Dryer. Two Parking Spaces and a Locker. Each Bedroom has Spa Like ensuite bath, steps away from Hospital, Vaughan Mills Shopping Mall, Hwys 400, 407 and also Public Transit and One bus to Subway. Amenities in the building are too numerous to mention all. Large Party and Meeting rooms, Professional Gym, Pool Tables and Ping pong table room. 2 Professional Bocce Courts. Hotel Inspired 6th Floor Outdoor Living Swimming Pool and BBQ Area. (id:49187)
107 - 460 Callaway Road
London North (North R), Ontario
This main-floor 1-bedroom condo is located in highly desirable Tricars Northlink Luxury Highrise! , just minutes from Masonville and Western University. The open-concept kitchen features a spacious peninsula with breakfast bar, while the bathroom offers heated floors and quartz countertops. This unit includes wider doors. Residents enjoy state-of-the-art amenities on the main floor, including a fitness room, lounge, dining room, golf simulator, sport court, guest suite, and much more. TWO underground parking spaces are included, and condo fees cover heat and water, keeping monthly expenses low. Set in a premium location with views of forested trails, the building is also in the catchment for top-rated schools. (id:49187)
1177 Beitz Road
Woolwich, Ontario
Located between Waterloo and Guelph, only 2 mins West of Maryhill. This 58 Acre farm is being sold as an empty dairy. Within the 58 acres, we have 44.5 productive workable acres made up of Guelph loam and Maryhill Loam soils. The 3 major outbuildings here include the classic hip roof barn previously set up for dairy with 3 rows totalling 60 tie stalls. The Drive Shed is a tall 56x104' with 3 large doors, The two 18' functioning upright silos tower to 75/80' feet. We can't forget to mention, the 8 acres of beautiful mixed hardwood bush should not be overlooked as this has been a helpful fuel source to heat the home.The home on the property is a practical 1500 sq ft brick and stone bungalow with 3 beds and 1 bath and has a double car garage. All in all, this property has the bones for an aspiring farmer to get started, or.. this would make a fitting addition to an existing operation. The location here is also very central to both Waterloo and Guelph, maybe this is that country property you've dreamed of! (id:49187)
1177 Beitz Road
Woolwich, Ontario
Located between Waterloo and Guelph, only 2 mins West of Maryhill. This 58 Acre farm is being sold as an empty dairy. Within the 58 acres, we have 44.5 productive workable acres made up of Guelph loam and Maryhill Loam soils. The 3 major outbuildings here include the classic hip roof barn previously set up for dairy with 3 rows totalling 60 tie stalls. The Drive Shed is a tall 56x104' with 3 large doors, The two 18' functioning upright silos tower to 75/80' feet. We can't forget to mention, the 8 acres of beautiful mixed hardwood bush should not be overlooked as this has been a helpful fuel source to heat the home.The home on the property is a practical 1500 sq ft brick and stone bungalow with 3 beds and 1 bath and has a double car garage. All in all, this property has the bones for an aspiring farmer to get started, or.. this would make a fitting addition to an existing operation. The location here is also very central to both Waterloo and Guelph, maybe this is that country property you've dreamed of! (id:49187)
23 - 235 Chapel Hill Drive
Kitchener, Ontario
Welcome to 235 Chapel Hill Drive #23, a modern stacked townhome in the sought-after Doon South community. Built just 3 years ago, this stylish home features 3 spacious bedrooms, 2.5 upgraded bathrooms, and a thoughtfully designed open-concept layout.Enjoy a completely carpet-free interior across both levels, with sleek vinyl flooring throughout. The bright living room is enhanced with pot lights, while the chef-inspired kitchen offers quartz countertops, a large island, upgraded soft-close cabinetry, subway tile backsplash, and stainless steel appliances.Perfectly located just minutes from Highway 401, Conestoga College, schools, parks, scenic trails, shopping, transit, and everyday amenities with city bus service nearby for added convenience.Complete with one parking space, this home blends modern finishes with practical comfort ideal for todays lifestyle. **Has Been Freshly Painted** (id:49187)
3605 - 2033 Kennedy Road
Toronto (Agincourt South-Malvern West), Ontario
Welcome to 2033 Kennedy Rd #3605 a stylish 2-bedroom, 2-bath corner unit with breathtaking unobstructed North-East views! This bright, open 733 sq ft residence features a large corner balcony, allowing you to soak in stunning vistas from both the living room and the spacious master bedroom, each with direct walkouts.Enjoy a contemporary open-concept kitchen with sleek designer finishes and a functional layout perfect for entertaining. The master suite offers a large closet, a luxurious 4-piece ensuite, and access to balcony. The second bedroom boasts floor-to-ceiling bay windows, and large closet. Second 3Pcs bathroom with glass shower.Building amenities include a fully equipped gym, concierge service, ample visitor parking, party room, kids playgroup area, outdoor terrace with BBQ facilities and much more. Located near Agincourt Mall, Walmart, restaurants, and offering easy access to Hwy 401 and 404, this home provides the best in comfort and urban convenience. One parking and One locker included. (id:49187)
Bsmt 2 - 169 Brighton Avenue
Toronto (Bathurst Manor), Ontario
1+1 Bedroom Apartment Including Parking! Open Concept Layout, Modern Renovated Kitchen, Huge Above Grade Window, Laminate Flooring, LED Lighting, Pot Lights, Steps To Parks, Minutes To Sheppard West TTC Subway Station, Schools, Amenities, Yorkdale Shopping Centre & Hwy 401 (id:49187)
1105 - 75 Dalhousie Street
Toronto (Church-Yonge Corridor), Ontario
Largest 2 bedroom plus den layout in the building , featuring an open-concept design with distinct dining and living areas. The den can be used as the third bedroom. It comfortably fits a double bed and has private closet space. This renovated, turnkey corner unit offers over 900 sq ft in a prime downtown Toronto location, just steps from TMU, U of T, and the Toronto Eaton Centre. The spacious floor plan is ideal for entertaining and everyday living, with a renovated kitchen featuring quartz countertops, stainless steel appliances, and ample cabinet storage. The upgraded 4-piece bathroom includes a quartz countertop and a modern finish. Floor-to-ceiling windows and a Juliette balcony bring in abundant natural light. Throughout the unit, you'll find generous closet space, a pantry,and well-planned storage. All-inclusive maintenance fees cover AC, heat, hydro, and water, offering exceptional value. One parking spot is included, a rare bonus in this central location. (id:49187)
55833 Eden Line
Bayham, Ontario
This 130 acre parcel consists of 5 separate fields totaling approx 40 workable acres. The balance is beautiful forest with mature trees, ravines, and trails; abounding with wildlife. The Otter Creek winds its way through the property with breathtaking views from forest slopes, with a little work you could have one of the best private equestrian trail systems in the county. Enjoy a perfect sunset on your back deck overlooking a valley with your own large private pond. The 3 bedroom 2 bathroom home is in great condition with many updates throughout, wisely situated on the top of the hill near the entrance to the property, the home overlooks a large portion of land for an unbeatable view. Several outbuildings, including larger coverall style barn, small bunkie near pond, old cabin- ready for restoration, and multiple workshops. This property is the ranch/estate/nature getaway you've been waiting for. Ample opportunity and space for farming, hunting, fishing, Agri-tourism, equestrian/ trail riding, AirBnb's, nature walks, the possibilities are limitless. (id:49187)

