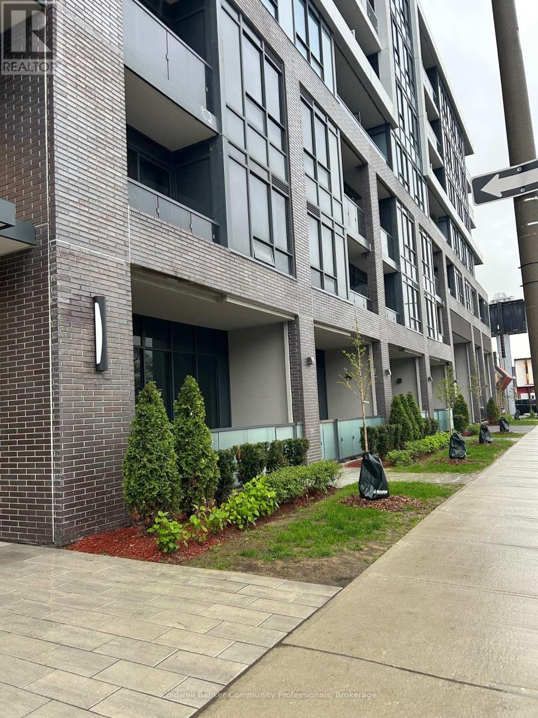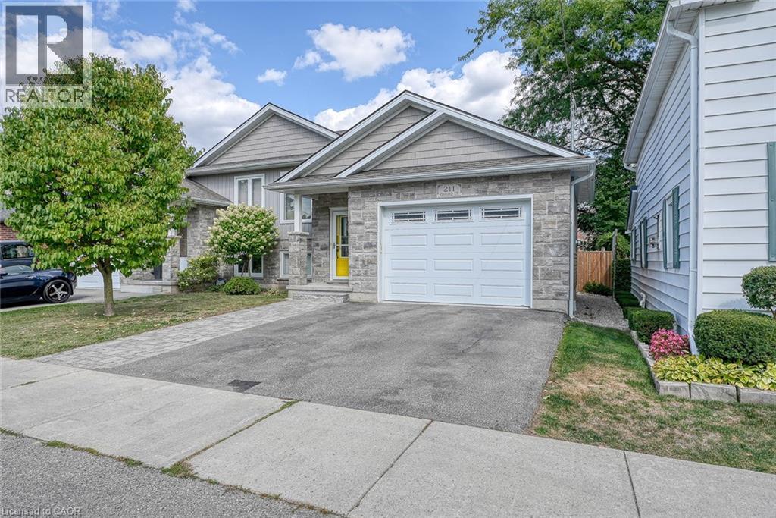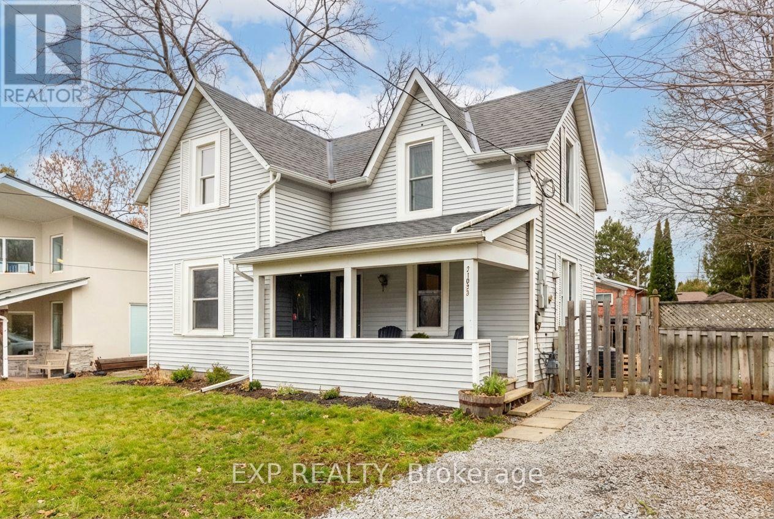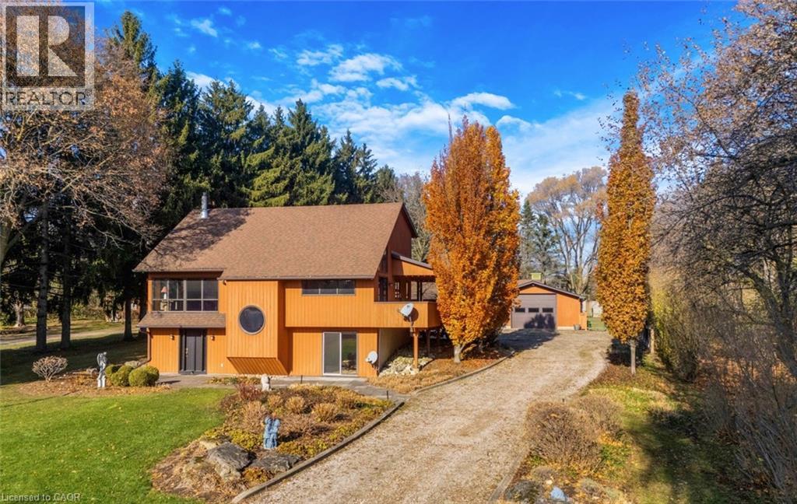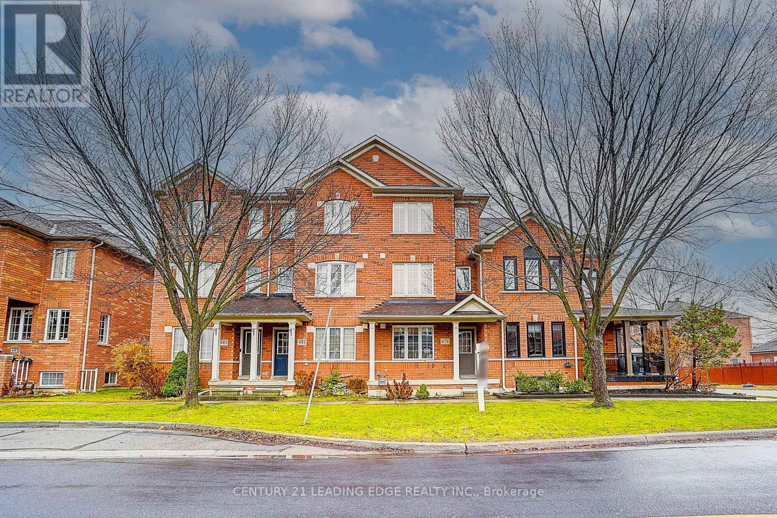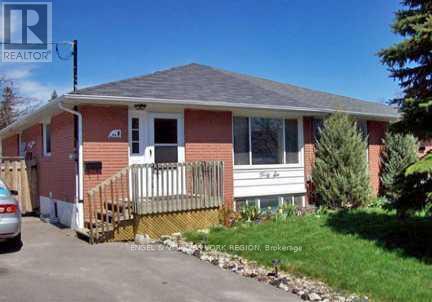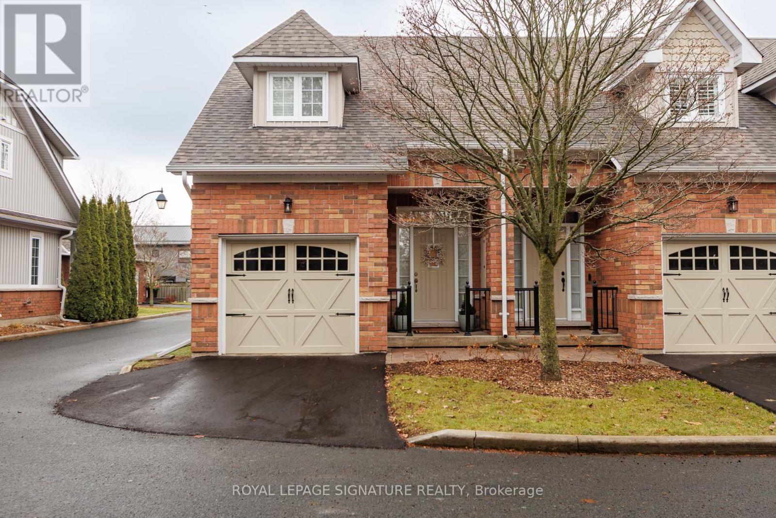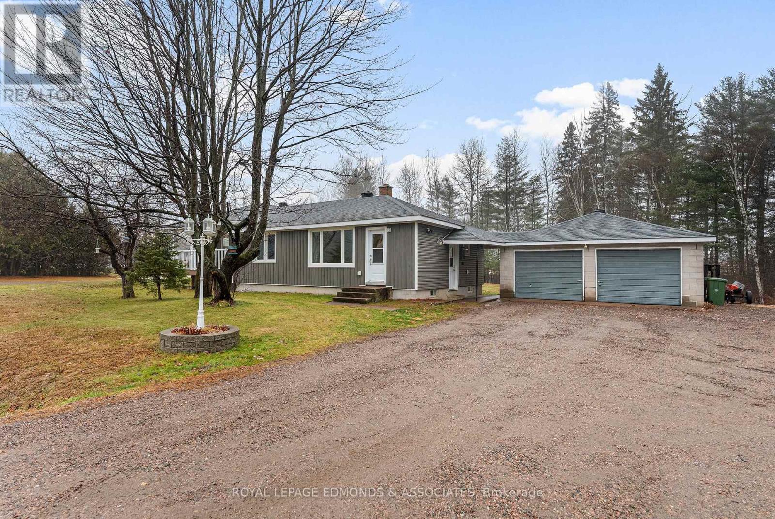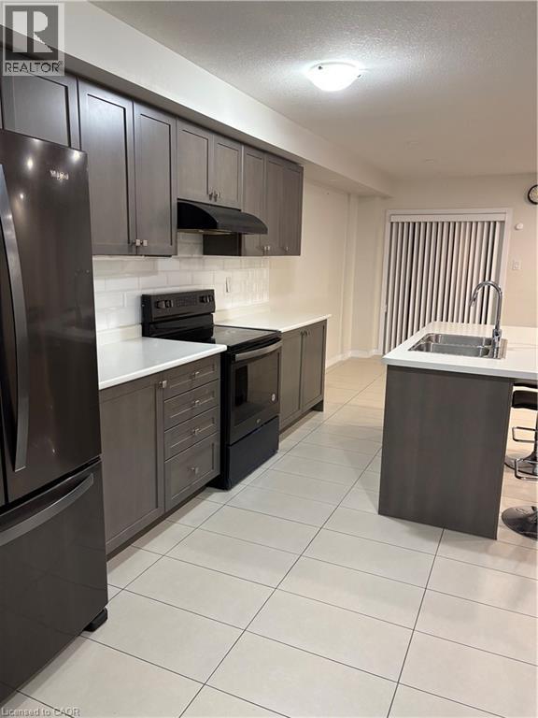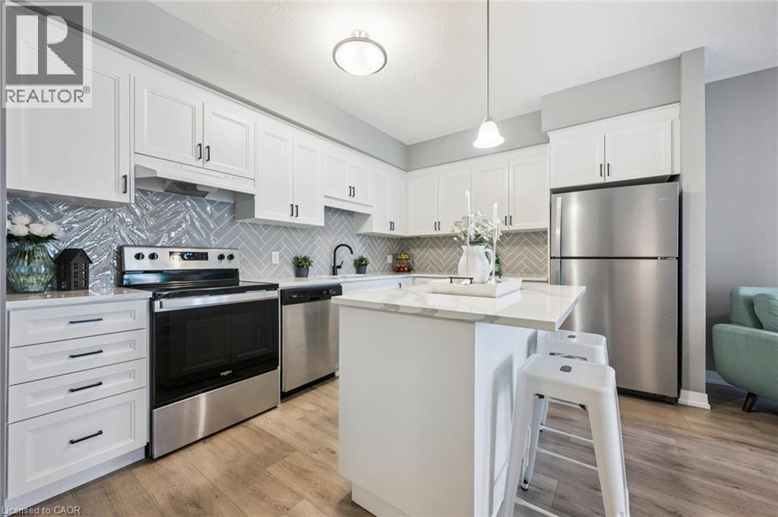55 James Young Drive
Halton Hills (Georgetown), Ontario
Welcome to 55 James Young Drive, a spacious end-unit townhome offering approximately 2,095 sq ft of above-grade living space as per MPAC. This well-maintained property features 3 bedrooms and 2.5 bathrooms, providing exceptional room to grow in a convenient Georgetown location. The main floor offers generous living spaces with an easy and functional flow, ideal for both everyday living and entertaining. The kitchen provides ample storage and workspace, while the living and dining areas are filled with natural light. Upstairs, the standout feature is the expansive primary suite, which feels like it is in its own private wing. Complete with a walk-in closet and full ensuite, it offers the kind of separation and comfort that is rarely found in a townhome of this size. Two additional bedrooms provide flexibility for family, guests or a dedicated home office. Important updates include newer windows installed between 2011 and 2021, a roof completed in 2011, a new furnace and air conditioner (2025), upgraded exterior doors (2020), a replaced garage door(2020) and a repaved driveway (2019) for improved curb appeal and peace of mind. The unfinished basement offers future potential for additional living space and the large backyard provides excellent outdoor room for families, gardening or entertaining. Situated close to schools, parks, shopping and commuter routes, this home offers size, value and a location that checks all the boxes. (id:49187)
712 - 415 Main Street W
Hamilton (Kirkendall), Ontario
Newly built Westgate open concept layout condo with 1 bedroom plus den. Bright northern exposure with city view . Den could be used as 2nd bedroom or home office if desired. In suite laundry and up to date appliances. Great choice for McMaster students or work from home.Close to downtown, shopping, parks, McMaster University, shopping, and short walk to LockeSt. with restaurants and shops. Walk, bike or take transit from the stop at the front of building and close to future Dundurn LRT station, GO bus stop and highway access. Amenities include fitness centre, media room, rooftop terrace, study rooms, party room, dog-washing station. (id:49187)
211 Oxford Street
Ingersoll, Ontario
Nestled on a quiet street surrounded by Ingersoll’s character homes, this semi-detached bungalow offers an easy kind of living that’s hard to come by downtown. Built in 2017, it brings together the comfort of a newer build with the personality of an established neighbourhood—where you can walk to your favourite café, pick up groceries, or meet friends for dinner without ever starting the car. Inside, the home feels open and bright from the moment you step in. All new windows and a brand new Air Conditioner. Nine-foot ceilings add a sense of space, while large windows draw in natural light across the main living area. The kitchen was designed for everyday ease, featuring granite countertops, stainless steel appliances, and crisp cabinetry that ties it all together. Whether you’re hosting dinner or just enjoying a quiet night in, the open layout keeps everything connected and comfortable. Two bedrooms and two bathrooms are found on the main level, including a primary suite that feels calm and private. Downstairs, the finished lower level offers even more flexibility—a generous rec room for movie nights or guests, a third bedroom, and a full bath. The home’s exterior matches its thoughtful interior. A private driveway and attached garage provide plenty of parking, while the manageable yard means weekends can actually be spent relaxing. Life here is about balance—urban convenience with a small-town heartbeat. Downtown shops, restaurants, the community centre, and the hospital are all nearby, and when you do need to travel farther, the 401 is just a few minutes away, connecting you quickly in every direction. Whether you’re stepping into homeownership, simplifying your lifestyle, or adding to your investment portfolio, this property makes sense in all the right ways. (id:49187)
21023 Dalton Road
Georgina (Sutton & Jackson's Point), Ontario
A Century Home With Incredible Potential, In A Central Location That Keeps You Connected. Filled With Charm, Character, And Solid Bones, This 3-Bedroom, 2-Bath Home In The Heart Of Jackson's Point Is Perfect For Investors, First-Time Buyers, Or Anyone Looking To Add Their Own Personal Touches. The Bright Living Room Offers Soaring Vaulted Ceilings And A Walk-Out To The Back Deck, Ideal For Entertaining Or Enjoying Your Morning Coffee. Enjoy A Spacious Dining Room Perfect For Family Gatherings, And A Separate Kitchen Featuring Pot Lights, Butcher Block Counters, Centre Island, Stainless-Steel Appliances And Double Sink. The Main Floor Also Includes Laundry With Its Own Walk-Out To Backyard And A Convenient 3-Piece Bathroom. Upstairs, You'll Find Three Bedrooms, Two With Closets, And An Updated 3-Piece Bathroom Complete With Walk-In Glass Shower. Notable Updates In 2023 Include: S/S Fridge, A/C & New Front Windows. Built Over 100 Years Ago, This Charming Century Home Also Features A Partial Basement Ideal For Storage, Large Covered Front Porch, And Fully-Fenced Yard. The Driveway Accommodates Up To 5 Vehicles. All Of This Just Steps From Lake Simcoe, Parks, Shops, Schools, The Library, Restaurants, And Local Amenities, Plus Only 15 Minutes To Hwy 404. A Character-Filled Home With Incredible Potential In One Of Georgina's Most Convenient And Walkable Neighbourhoods. (id:49187)
106 Royal Oak Road
Cambridge, Ontario
A PRIVATE ARCHITECTURAL RETREAT ON .75 ACRES – 106 ROYAL OAK ROAD, CAMBRIDGE, Tucked quietly among towering evergreens and glowing autumn maples, this architecturally distinct home feels like its own world—warm, welcoming, and wonderfully unexpected. Set on three-quarters of an acre, this 3-bedroom, 2-bath property blends mid-century lines with cottage-country serenity, offering over 2,600 sq. ft. of finished living space across all levels, plus a dream detached workshop approx 2200sqft for hobbyists, collectors, or creatives. Step inside the unique lower-level entry, where large windows and a walkout flood the family room with light and views of the surrounding landscape. Upstairs, the main living area feels like a treehouse—wrapped in windows, warmed by natural wood, and anchored by a beautiful brick hearth. A cozy gas fireplace, bold retro palette, and open flow create an inviting space for gatherings, movie nights, or quiet mornings with coffee and the sound of the trees. The elevated dining and kitchen space overlooks the yard and opens to a covered back porch, the perfect spot for long summer dinners, rainy-day reading, or evening chats under the string lights. The expansive primary bedroom offers a peaceful escape with skylights, surrounding windows, a built-in bookcase and natural views in every direction. Two additional bedrooms and two full bathrooms—including an accessible bath with a roll-in shower. Outside, the property stretches wide with stone walkways, mature trees, and endless room to breathe. At the end of the long private driveway sits a detached heated triple garage/workshop with a wood stove and furnace, ideal for parking, projects, storage, or the ultimate hobby sanctuary. There is a bonus 10x24 storage garage with 2 large roller doors. A property like this is hard to categorize—it’s part retreat, part architectural gem, part everyday family home. And that’s exactly what makes it so special. Virtually Staged. (id:49187)
479 White's Hill Avenue
Markham (Cornell), Ontario
Welcome to 479 Whites Hill Ave - a solid, well-maintained home loaded with potential and important updates already completed. The main floor features beautiful hardwood flooring, stainless steel appliances, and a brand-new stove. New, durable vinyl flooring extends throughout the home, and the primary bedroom includes its own private ensuite for added comfort. The unfinished basement provides excellent storage space and endless possibilities for future customization. Updated light fixtures add a modern touch throughout, making this property an attractive option for first-time buyers or investors seeking a dependable rental opportunity. Ideally located near Cornell Rouge Woods Park, John Stegman Woods Park, St. Joseph Catholic Elementary School, and Black Walnut Public School, this home offers both convenience and a family-friendly setting. (id:49187)
B - 46 Walter Avenue S
Newmarket (Bristol-London), Ontario
Davis/Longford! Great walkable location - Local transit, Go Bus & YRT close by. Updated 2 bedroom lower apartment. 2 parking spots. All Inclusive rent: Water + hydro + gas included. Spacious lower unit in central Newmarket. Separate and private entrance. Laminate flooring throughout. Eat-in kitchen with full size stove and fridge. Spacious living room. Updated bathroom with walk-in shower. 2 king size bedrooms with windows and closets. Shared use of yard & shed. Pets considered. Walk to amenities, Timmy's, No Frills, Giant Tiger and close to Southlake Hospital and Upper Canada Mall. Legally registered with the town as a legal accessory dwelling basement apartment. (id:49187)
106 - 300 D'arcy Street
Cobourg, Ontario
Tucked within the desirable Dunbar Gardens community, this beautifully maintained end-unit townhome offers comfort, convenience, and style. From the moment you step inside, you'll appreciate the 9-foot ceilings and hardwood floors on the main level, and the inviting open concept layout. The bright kitchen and dining area lead to a private patio area, perfect for morning coffee or quiet evenings outdoors. Enjoy the convenience of inside access from the attached garage and a finished lower-level rec room ideal for family gatherings, hobbies, or a home office. Upstairs, two generous bedrooms include a spacious primary suite complete with a walk-in closet and 3-piece ensuite. Thoughtfully cared for and move-in ready, this exceptional home offers a low-maintenance lifestyle just minutes from Cobourg's vibrant downtown, beach, shops, and dining. (id:49187)
45 Raftus Square
Ottawa, Ontario
A Detached house for the price of a Townhouse! Welcome to this charming three-bedroom, 2 bathroom home nestled in the desirable Pheasant Run community in Barrhaven. This well-appointed residence offers comfortable living spaces perfect for families seeking both convenience and community connection. This lovely property offers a bright and functional layout, featuring spacious living and dining areas ideal for family living and entertaining. You enter to a spacious foyer leading you to a bright living room & dining room. Bright renovated kitchen with plenty of storage space. The second level features a spacious primary bedroom alongside two additional bedrooms that provide flexibility for growing families, home offices, or guest accommodations. The main floor powder room adds practical convenience for daily living and entertaining. The fully finished basement extends your living space, offering endless possibilities as a recreation room, home theater. Enjoy a large fenced backyard, perfect for children, and outdoor gatherings. Location enthusiasts will appreciate the prime positioning within walking distance of beautiful Pheasant Run Park, where families can enjoy outdoor activities, playground facilities, and green space. The proximity to John McCrae Secondary School makes morning routines effortless for families with teenagers. Commuters benefit from convenient access to public transportation, with Fallowfield Station providing reliable transit connections throughout Ottawa . This home represents an outstanding opportunity in today's market, combining practical living spaces, desirable amenities, and an unbeatable location. The combination of indoor comfort and outdoor recreation options creates the perfect environment for creating lasting family memories while maintaining easy access to all conveniences. Minutes from the 416 HWY, Costco, Amazon and many other amenities. ***ROOF 2019, A/C & FURNACE 2020, OWNED HWT 2020, GARAGE DOOR 2024*** (id:49187)
214 Achray Road
Petawawa, Ontario
Discover the perfect blend of country charm and practical living in this beautifully updated bungalow just minutes from Petawawa. Set on just under an acre, this inviting property offers space, comfort, and thoughtful upgrades throughout. The home features 3 bedrooms and 2 full bathrooms, including a 2020 addition that enhanced the layout and added valuable living space. The primary bedroom offers a cozy private porch-an ideal spot for morning coffee or quiet evening relaxation. The bright, functional kitchen and comfortable living areas make everyday living easy, while the many recent updates ensure peace of mind for years to come. The partially finished basement from the addition provides even more potential, with a roughed-in bathroom ready for your personal touch. Whether you envision a rec room, guest space, or home office, the possibilities are open. The basement also offers ample additional storage and a cozy wood stove. Outside, the detached double garage equipped with a 60-amp panel is perfect for hobbyists, storage, or extra workspace. The expansive yard provides plenty of room to play, garden, or simply enjoy the surrounding nature. A charming playhouse shed adds a touch of whimsy and is sure to delight little ones-or serve as a creative backyard retreat. With its ideal location, generous property size, and numerous updates, this bungalow offers a wonderful opportunity to enjoy rural living with quick access to town amenities. A must-see for anyone seeking comfort, space, and versatility in a well-loved home. (id:49187)
55 Prestwick Street
Stoney Creek, Ontario
Gorgeous, newer 3 Bedroom 3 Bathroom Townhouse located in desirable Stoney Creek Mountain location just moments from the RedHill and Linc. This home features a large soaker tub in the private ensuite bathroom just off the master, along with walk in closets and two other spacious bedrooms perfect for a small family. The attached garage offers plenty of comfort in the winter months to access your car without going into the snow or to use asa workshop / storage area! The home features premium appliances and a lovely backyard space. Perfect for families, a couple or roommates. Plenty of parking in the driveway aswell. This home is Available as of December 1st. Utilities are extra. (id:49187)
261 Woodbine Avenue Unit# 35
Kitchener, Ontario
Welcome to 261 Woodbine Avenue, Unit 35, a modern and stylish 3-bedroom, 2-bathroom stacked townhouse condo offering the perfect blend of comfort, convenience, and natural surroundings. Step inside to an open-concept living space enhanced by high ceilings and large windows that flood the home with beautiful natural light. The heart of the home is the contemporary kitchen, featuring stone countertops, a gorgeous herringbone tile backsplash, stainless steel appliances, and a large island, perfect for morning coffee, family meals, or entertaining guests. If the kitchen is the heart of this home, the soul is the back deck overlooking a serene forest. This deck can be accessed from a walkout in the primary bedroom and one of the secondary bedrooms. Imagine waking up to peaceful treetop views every day and enjoying access to the walking trail that runs behind the property. It’s a rare opportunity to enjoy nature without compromising urban conveniences. This vibrant and growing neighbourhood offers every amenity you need. Shopping, dining, parks, transit and will soon be home to the Cowan Recreation Centre, set to become Kitchener’s largest community hub. Families will appreciate the proximity to excellent schools, making daily routines easier and more connected. With exceptional views, modern finishes, and a layout designed for comfort and style, Unit 35 at 261 Woodbine Avenue delivers the best of both city living and quiet green space. (id:49187)


