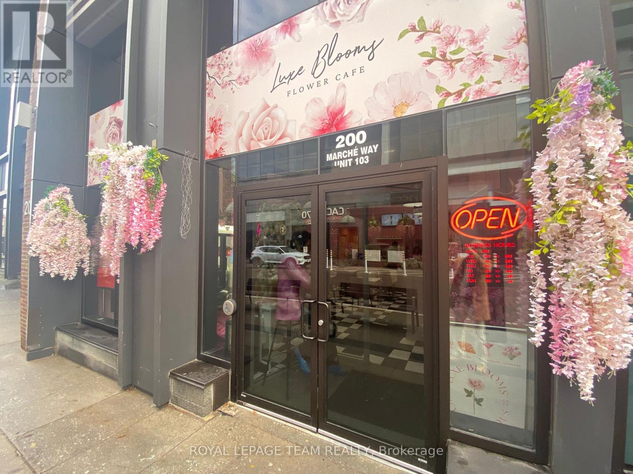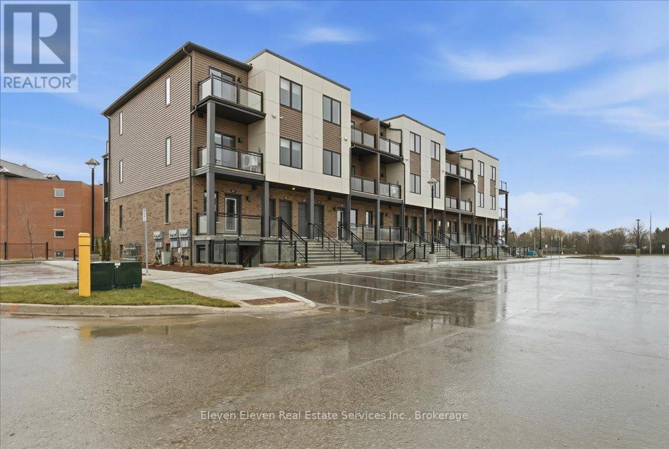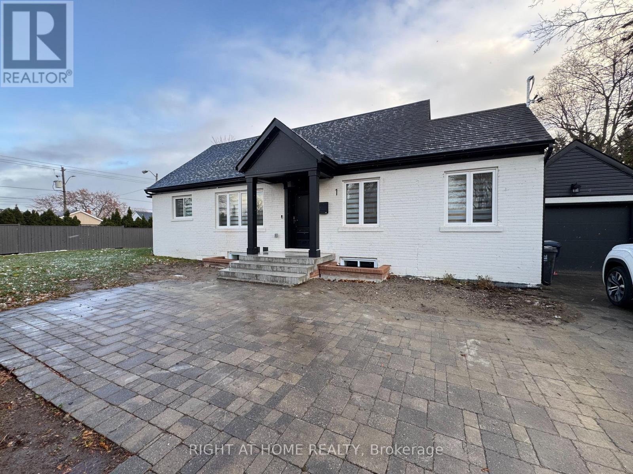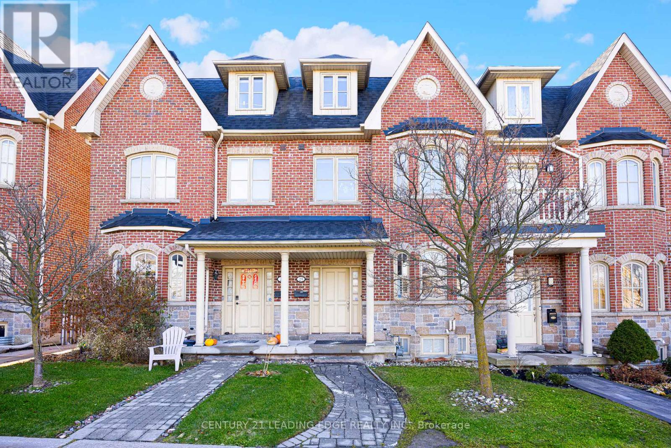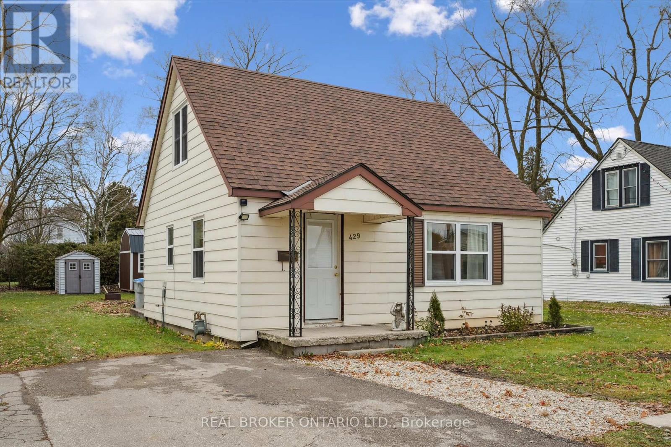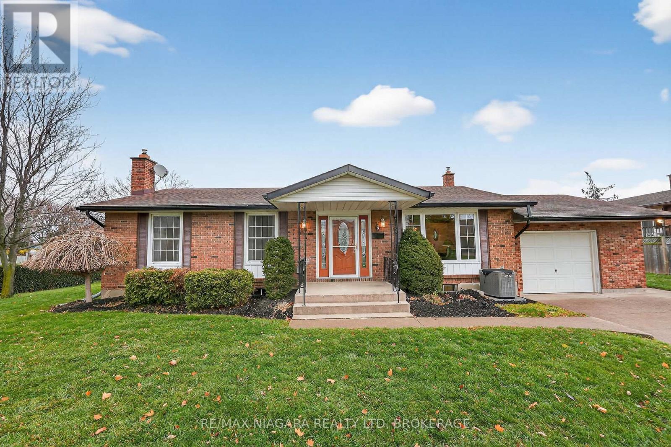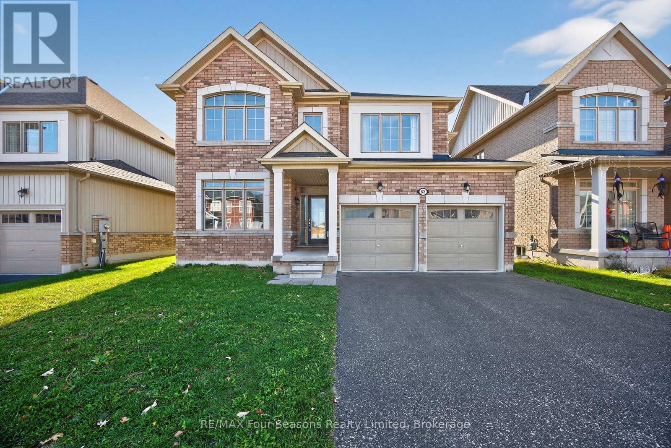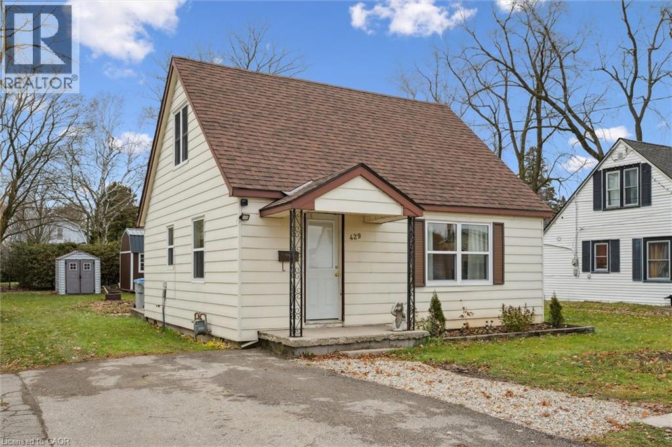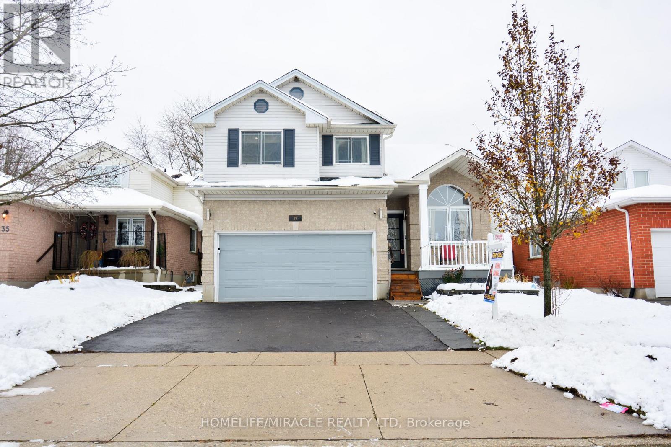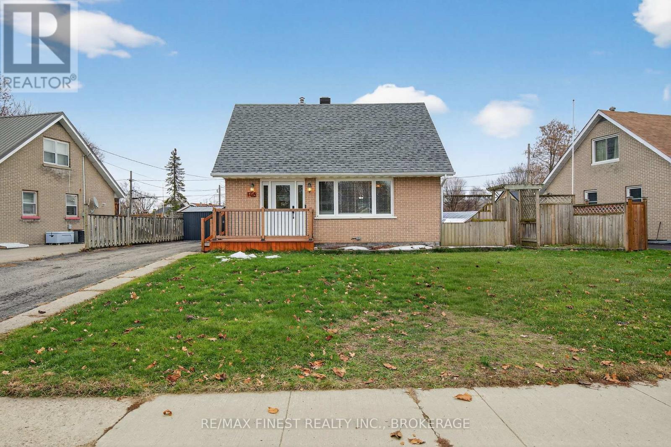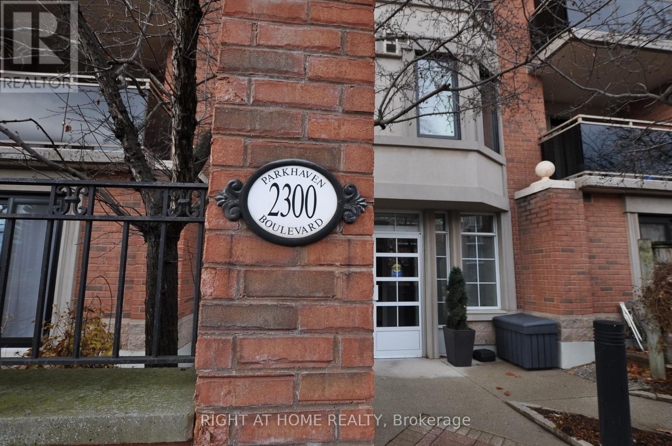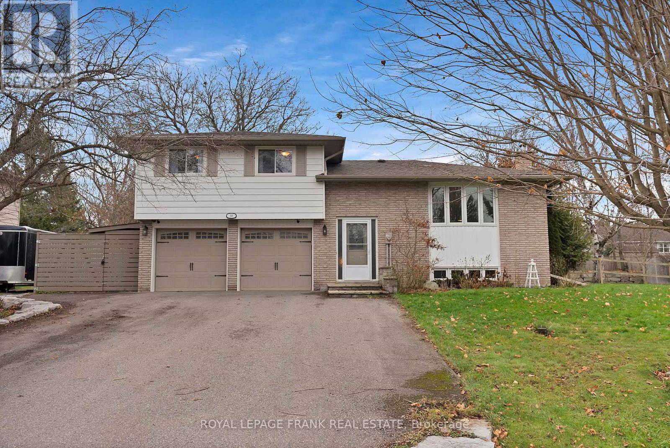103 - 200 Marche Way
Ottawa, Ontario
Exceptional business opportunity in the heart of Ottawa's vibrant Lansdowne district! Luxe Bloom & Café offers a unique turnkey combination of a boutique preserved-floral studio and an elegant specialty café (with LLBO licensing) in one beautifully designed space. This well-established business features strong branding, steady foot traffic, and a loyal clientele drawn from the bustling retail, residential, and entertainment hub of Lansdowne. Perfect for entrepreneurs seeking a stylish, high-margin retail concept with café revenue already in place. A rare chance to own a distinctive, lifestyle-driven business in one of Ottawa's most desirable urban neighbourhoods. (id:49187)
91 - 940 St. Davids Street
Centre Wellington (Fergus), Ontario
Experience modern comfort in this 1,050 sq. ft. end-unit stacked townhome, thoughtfully designed to maximize natural light and everyday functionality. This brand-new residence showcases a bright, open-concept layout enhanced by stainless steel appliances, quartz countertops throughout, and quality finishes that reflect the craftsmanship of Reid's Heritage Homes. With one included parking space, this home offers both convenience and value. Ideally located just steps from downtown Fergus, residents can enjoy boutique shops, cafés, and community amenities, as well as the scenic Grand River. The renowned trails, dining, and cultural attractions of Elora are only minutes away, offering the perfect blend of small-town charm and vibrant lifestyle options. (id:49187)
1 Random Street
Toronto (Islington-City Centre West), Ontario
Brand New 2-Bedroom Basement Apartment in Prime Etobicoke Location - Modern Finishes & Private EntranceProfessionally renovated, brand-new 2-bedroom basement apartment in the desirable Rathburn & Kipling area of Etobicoke. This spacious unit features 8-ft ceilings, elegant porcelain flooring, pot lights throughout. An elegant, bright kitchen with granite countertop, large sink, tiled backsplash and brand new stainless steel appliances (fridge, stove, dishwasher, microwave). The primary bedroom includes a luxurious 4-piece ensuite with glass shower and double sink, while the main bathroom offers a stackable washer and dryer for convenience.Enjoy a private entrance with large mudroom landing, separate heating and air conditioning, and one parking spot. Snow removal and lawn care included. Steps to TTC bus stop at Kipling, close to subway, top-rated schools, and Thorncrest Village Shopping Mall. Close to Centennial Park, West Dean Park and numerous trails. Located in a quiet, family-friendly neighborhood. Tenant pays 33% of all utilities. Ideal for professional tenants seeking a modern, comfortable home in a prime location. (id:49187)
29 Bullock Drive
Markham (Old Markham Village), Ontario
Welcome To Beautiful 29 Bullock Drive In Prime Markham Village! This Rare 3 Storey Large Townhome Features Three Spacious Bedrooms (Optional To Convert Theater Room To A 4th) 4.5 Baths With A 2 Car Garage And A Finished Basement. 3200 Square Feet Total Finished Space, Pride Of Ownership Throughout With Tasteful Upgrades. Open Bright Floor Plan With 9 Ft Ceilings, Hardwood Floors, Custom California Closets, Second Floor Laundry, 2 Ensuite Bathrooms On Second Floor With Additional Great Room On The Third. Interlocked Front/Backyard For Maintenance Free Living. The Open Concept Main Floor Includes A Picturesque Living Room With Arch Windows, Cozy Family Room And Dining Room All Overlooking The Beautiful Kitchen. With Maple Cabinetry, Granite Counters, Valance Lighting, Large 8.5' Breakfast Bar, Wine Rack, Stainless Appliances, Huge Pantry With A Walkout To The Backyard. Professionally Finished Basement With An Extra Bedroom, Gorgeous 3 Piece Bathroom And Large Rec. High End Huge Theatre Room By Toronto Home Theaters. Sit Back And Enjoy Your Movies Or Sports With The Family, While Steps Away From The GO station, The Lovely Shops & Restaurants Of Charming Main Street Markham. A Delightful Neighborhood, A Sense Of Community, With Top Ranked Schools! (id:49187)
429 Clayton Street
North Perth (Listowel), Ontario
Welcome to this cozy one-and-a-half-storey home located in Listowel. A great opportunity for first-time homebuyers, downsizers, or investors. Set on a mature, well-sized lot, this property offers comfort, character, and that friendly neighbourhood feel people love when moving to town.The main floor features a cozy open-concept living, dining, and kitchen area, a convenient main-floor bedroom, a full bathroom, and main-floor laundry. Upstairs, you'll find two additional bedrooms along with extra storage space. This home has seen several thoughtful updates, including updated windows (2023), updated heat pump (2023), updated roof (2019), updated water heater (2025). Outside, the large backyard offers ample space to relax, garden, or entertain, and the two spacious sheds provide excellent storage or potential workshop space. Whether you're a first-time buyer, an investor, or someone looking to downsize, this home offers great potential and a welcoming place to make your own. Don't miss your chance to own this cozy home. Contact your realtor today to book a showing. (id:49187)
3 Donalda Court
St. Catharines (Carlton/bunting), Ontario
Discover the charm of 3 Donlada Court-your ideal family bungalow in one of the area's most sought-after neighborhoods. Nestled on a quiet cul-de-sac and just minutes from schools, shopping, parks, and the QEW, this beautifully maintained brick bungalow offers comfort, convenience, and exceptional value. Step inside to warm maple hardwood floors and an updated, sun-filled kitchen featuring granite counters, a ceramic backsplash, and ample cabinetry. The main level offers 3 inviting bedrooms, while the fully finished lower level-with 2 additional bedrooms, a 3-piece bath, spacious rec room, and separate entrance-creates the perfect setup for an in-law suite or extended living space. Outside, enjoy a private fenced yard with a concrete patio and shed, plus a 1.5-car garage (23' x 15'4") and double driveway for plenty of parking. With updated vinyl windows, upgraded electrical, and a high-efficiency furnace with central air, this home is truly move-in ready. A rare opportunity on a quiet family street-homes like this don't come up often! (id:49187)
62 Kirby Avenue
Collingwood, Ontario
Welcome to 62 Kirby Avenue, a beautifully appointed 4-bedroom, 3-bath detached home in one of Collingwood's most desirable family neighbourhoods. This modern residence blends comfort, functionality, and style - perfect for full-time living or a weekend retreat, close to everything this vibrant four-season community offers. Step inside to discover a bright, open-concept main floor featuring 9-foot ceilings, hardwood flooring, and large windows that fill the space with natural light. The kitchen is the heart of the home, boasting stainless steel appliances, and a large island ideal for casual dining or entertaining. The adjoining dining and living areas flow seamlessly, with a walk-out to the ravine backyard - great for summer barbecues or morning coffee. Upstairs, you'll find four bedrooms, including a spacious primary suite complete with 2 walk-in closets and private ensuite bath. Secondary bedrooms offer plenty of room for family or guests. Additional features include an attached 2-car garage with inside entry, a covered front porch, and an unfinished basement ready for your personal touch - whether a recreation space, home gym, or media room. Ideally located just minutes to downtown Collingwood, Blue Mountain Resort, Georgian Bay beaches, and scenic trails and parks, this home offers the best of both lifestyle and location. Experience modern living in Collingwood's thriving community - at 62 Kirby Avenue, where every season feels like home. (id:49187)
429 Clayton Street
Listowel, Ontario
Welcome to this cozy one-and-a-half-storey home located in Listowel. A great opportunity for first-time homebuyers, downsizers, or investors. Set on a mature, well-sized lot, this property offers comfort, character, and that friendly neighbourhood feel people love when moving to town. The main floor features a cozy open-concept living, dining, and kitchen area, a convenient main-floor bedroom, a full bathroom, and main-floor laundry. Upstairs, you’ll find two additional bedrooms along with extra storage space. This home has seen several thoughtful updates, including updated windows (2023), updated heat pump (2023), updated roof (2019), updated water heater (2025). Outside, the large backyard offers ample space to relax, garden, or entertain, and the two spacious sheds provide excellent storage or potential workshop space. Whether you’re a first-time buyer, an investor, or someone looking to downsize, this home offers great potential and a welcoming place to make your own. Don’t miss your chance to own this cozy home. Contact your realtor today to book a showing. (id:49187)
39 Endeavour Drive
Cambridge, Ontario
Welcome to 39 Endeavour Drive-a beautifully maintained home. Step inside to an updated kitchen that opens to a cozy sunken living room, perfectly connected to a spacious dining room-an ideal layout for hosting family and friends. This home is filled with thoughtful features and updates, including newer windows and doors, updated flooring, four fireplaces (2 natural gas + 2 electric), a smart thermostat, smart doorbell, and a large deck with a custom-built gazebo-just to name a few. The second floor boasts three generously sized bedrooms for your growing family, along with a 5-piece bathroom that is conveniently connected to both the primary bedroom and the common hallway. The fully finished basement offers a large rec room, abundant storage, and a spacious three-piece bathroom-big enough to accommodate a sauna. From the main floor, walk out through the sliding doors to your private backyard oasis, complete with perennial gardens, ample seating areas, and a peaceful atmosphere you'll enjoy year-round. Located in the highly sought-after Hespeler community, you're just minutes from schools, parks, and all amenities. Furnace, AC, and humidifier were newly replaced in 2024, Shingles were replaced in 2015 and the driveway was completed in May 2025. Don't miss out-book your personal showing today! (id:49187)
105 Salisbury Avenue
Brockville, Ontario
Step inside this beautifully renovated brick home in the heart of Brockville and enjoy modern comfort wrapped in classic charm. Completely updated from top to bottom, this 3-bedroom, 1-bathhome (with 2 bedrooms on the upper level and 1 on the lower) offers a truly move-in-ready opportunity including a new roof in 2023. The stunning new kitchen steals the show with contemporary finishes, brand-new appliances-including fridge, stove, dishwasher, washer and dryer-and a sleek new hood fan. The bathroom has also been thoughtfully renovated, offering fresh style and function. Throughout the home you'll find new light fixtures, updated outlets, all-new window coverings, and a full interior repaint that brings a bright, clean feel to every room. New carpeting on the staircase and upper bedrooms adds comfort and warmth, while refinished basement stairs provide a polished aesthetic. Major updates include a brand-new furnace and AC unit, a new entrance door, a new smart thermostat, and even a new gas connection for your BBQ. At the end of the driveway, a newly built outdoor shed provides excellent storage for tools or seasonal items. With so many upgrades already completed, this home delivers peace of mind, modern convenience, and exceptional value. With close access to the 401 you are never too far from where you need to be. Just move in and enjoy everything Brockville has to offer. (id:49187)
308 - 2300 Parkhaven Boulevard
Oakville (Ro River Oaks), Ontario
Very clean & well maintained condo in this desirable boutique building at Park Place II in Oak Park*** Quiet and well managed low rise building with only 4 levels** Right across the street from Millbank Park and within walking distance to the many amenities in Uptown Oakville** This charming 1 bedroom, 1 bath condo offers an open concept living and dining area with a walk-out to a private balcony ** Good amount of counter space for meal preparation in the kitchen with ample cabinetry for storage *** Great layout with separate dining nook and breakfast bar ** This unit has premium laminate flooring throughout and brand new windows and sliding glass door leading to balcony** amenities include huge party room with walkout to yard** community events held at building for residents who like to mingle with other residents** bicycle storage room on ground floor** unit includes one underground parking spot (#51) and one locker on the ground floor (#143)** maintenance fee includes everything except hydro** (id:49187)
33 York Street
Georgina (Baldwin), Ontario
Welcome to this charming home in the heart of Udora. This beautifully updated detached property sits on a rarely offered double-wide lot, offering exceptional space, privacy, and curb appeal. Step inside to an inviting open-concept floor plan designed for modern living. Tasteful upgrades shine throughout-from the bright, refreshed kitchen to the stylish flooring and finishes that carry through the entire home. Enjoy the convenience of a fully fenced backyard, perfect for children, pets, entertaining, or simply relaxing in your own private outdoor retreat. All of this is ideally located just minutes from Uxbridge, giving you the perfect blend of small-town tranquility and quick access to amenities, restaurants, trails, and more. This is a move-in-ready opportunity you won't want to miss. Welcome home! (id:49187)

