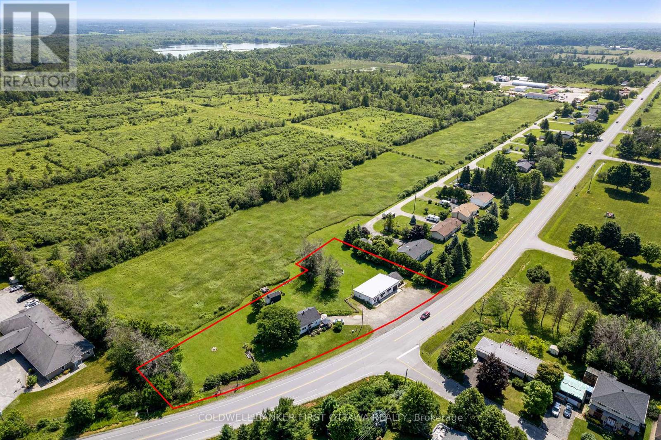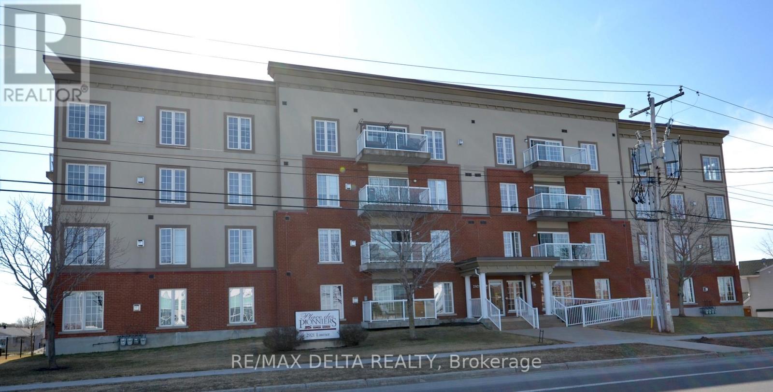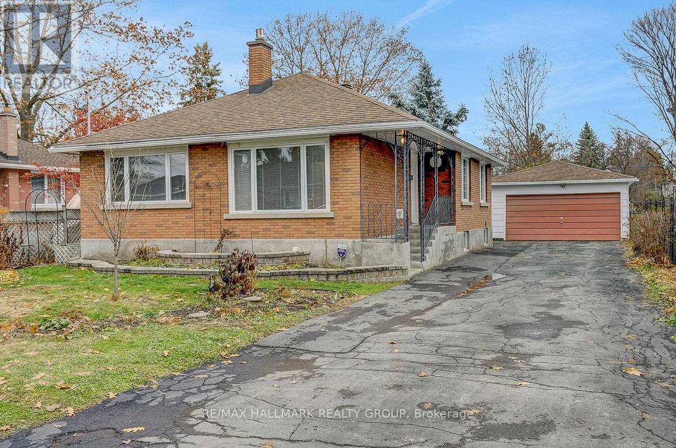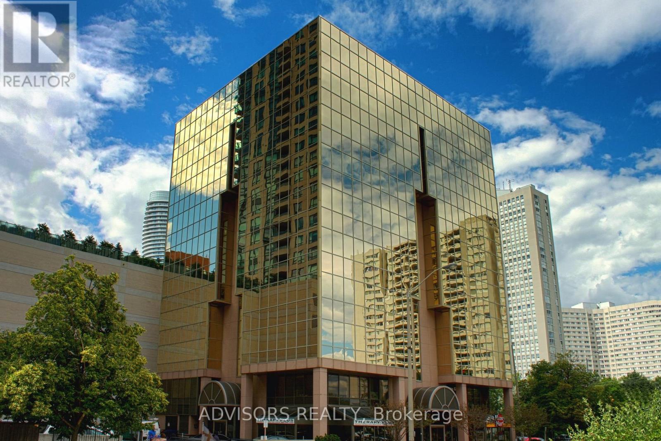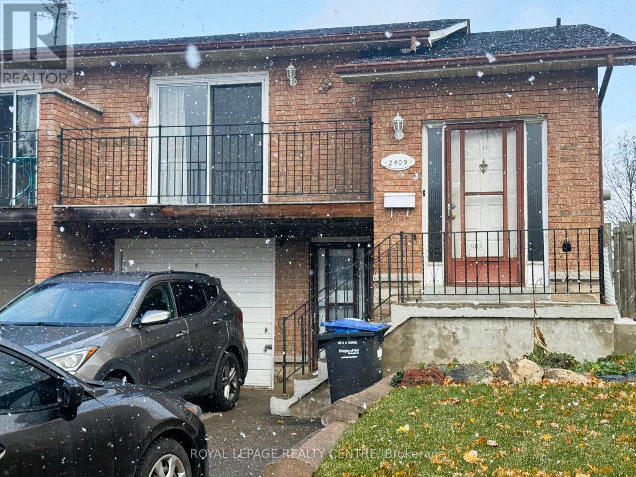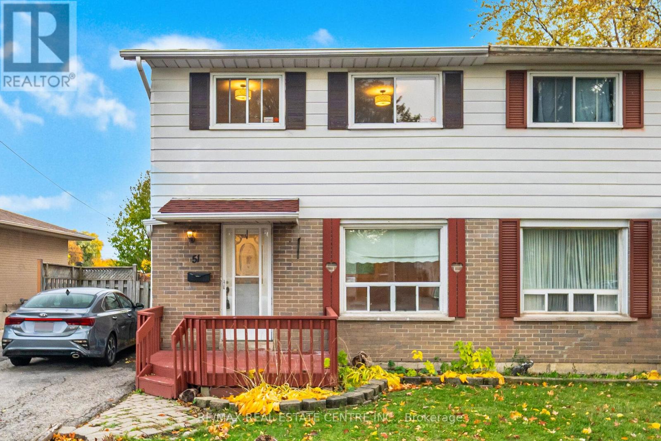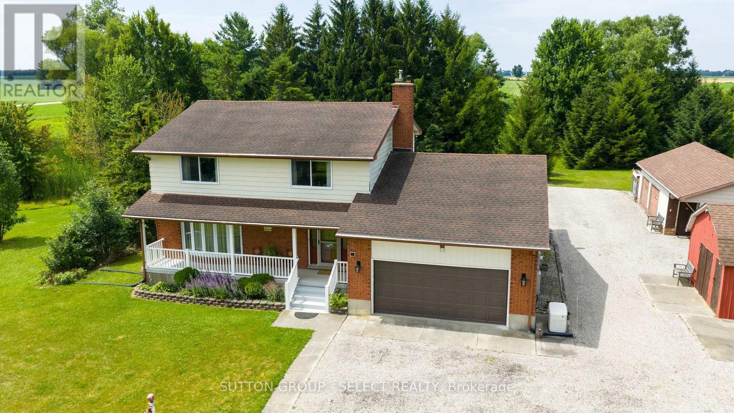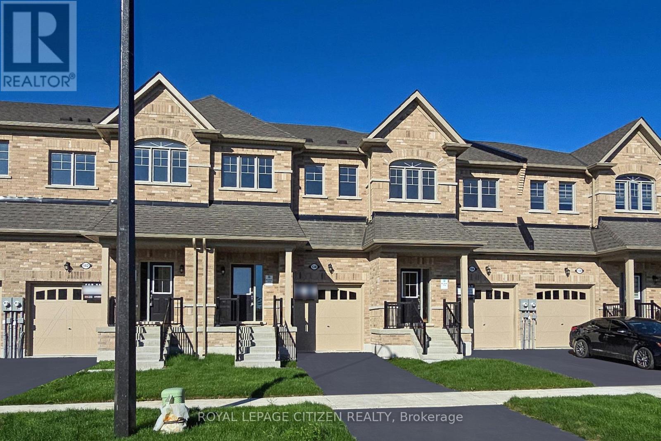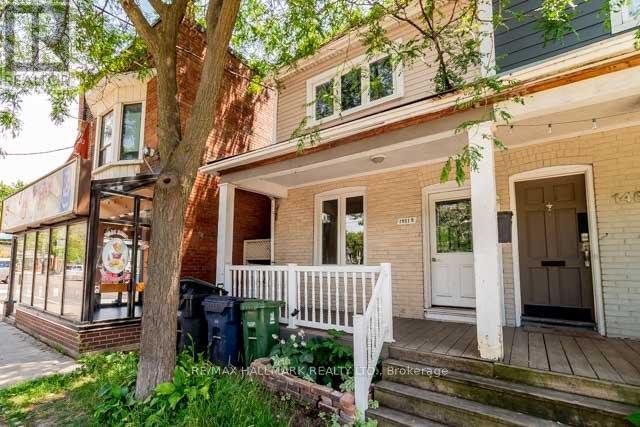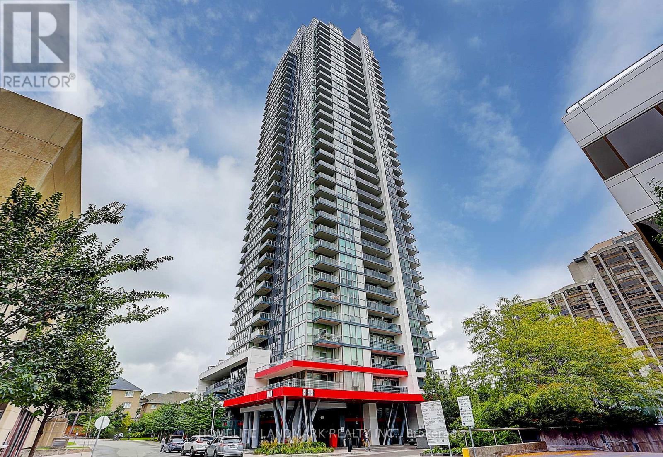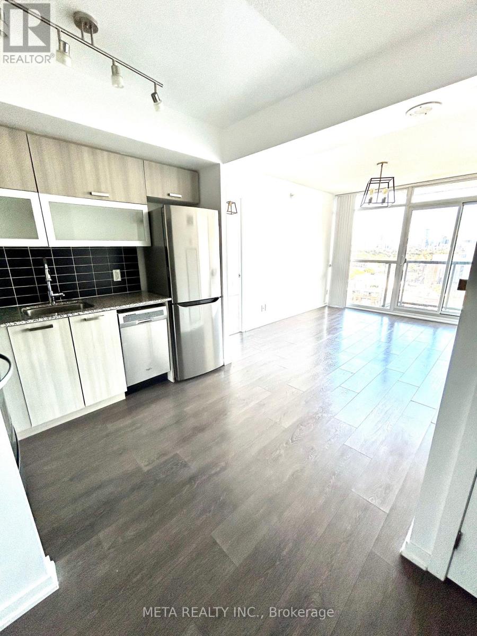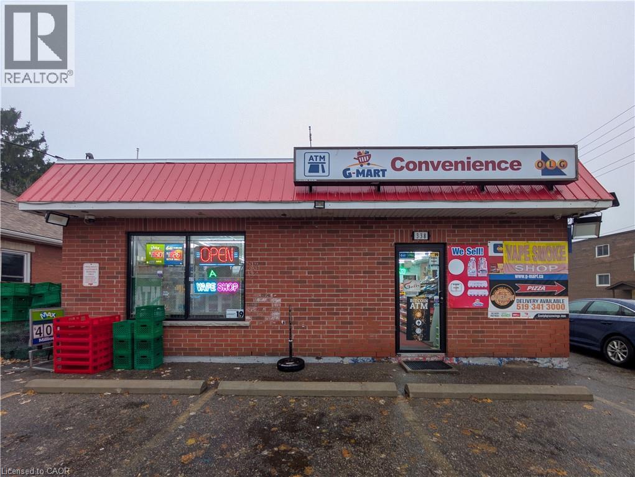3004 Rideau Ferry Road
Perth, Ontario
Set on a level 1.2-acre lot just beyond the edge of Perth, this thoughtfully renovated 1.5 storey home offers a practical opportunity to live and work in one place. The residence features fresh flooring, new paint, and updated bathrooms throughout. A spacious eat-in kitchen includes an oversized pantry and serves as a central hub, leading into a large living and dining room suitable for daily use or entertaining. The upper level houses three bedrooms and a second full bath, providing distinct separation from the main living areas. A full-height unfinished basement adds generous storage capacity or potential for a workshop. Key updates include reshingling of the house and shed in 2016, along with a new gas furnace and electric hot water tank installed in 2022. Adjacent to the home, the versatile commercial building offers high visibility and includes a steel roof installed in 2021. This heated and powered structure features a single bay door, with the option to reopen a second, allowing for easy conversion into a multi-bay workshop or studio. The deep and wide backyard offers significant space for a vegetable garden, pool, or fencing. Located just outside town limits, the property benefits from lower taxes and flexible zoning while remaining walking distance to town and less than ten minutes to the Rideau Ferry boat launch by car. This is a functional setting for a craftsman or entrepreneur looking to build a business and a home in a single location. (id:49187)
407 - 2921 Laurier Street
Clarence-Rockland, Ontario
Welcome to this lovely 2 Bedroom condominium located on the 4th floor of this secured well maintained building in the heart of Rockland with breathtaking views of the Ottawa River. This unit boast a bright spacious kitchen with plenty of white cabinetry and space for island, ceramic flooring, open concept to dining and living room, balcony enjoy amazing views of the stunning sunsets, 9 foot ceiling, hardwood floors throughout, primary bedroom with double closets, separate balcony, second good size bedroom, 4 pcs bath with corner shower, and tub, in unit laundry, storage room, 2pcs bath conveniently located at entrance. This unit also offer a secure underground parking space and an additional exterior parking space, elevator, the use of a party room, wheelchair accessibility, close to all amenities with walking distance to most. Book your private viewing today and make this your new place to call home. (id:49187)
13 Dunham Street
Ottawa, Ontario
First time on offer! Fantastic opportunity to purchase a 4bed/2bath updated bungalow on a family-friendly, desirable street in Cardinal Heights. Situated on an extra deep 60'x 180' lot, perfect for your gardening pleasure. Detached double-garage with workshop provides additional space; a must for the hobbyist. The home features hardwood floors throughout the living room, dining area, hallway and both main level bedrooms. Loads of natural light permeates through the home. Kitchen has plenty of cabinetry, peninsula island with stove, pot lights and skylight; new luxury vinyl plank (LVP) flooring. Addition off the kitchen offers a den/sitting area and access to the rear yard. Main bathroom with heated floors; renovated for a modern look. Extra-large primary bedroom with good closet space, and a second bedroom completes the main level. Staircase completely redone. Basement has been fully renovated including LVP flooring, pot lights, new drywall ceiling. Features large rec room with cozy gas fireplace, additional den area, two additional bedrooms, and 3pc bathroom. Plenty of storage in the utility/laundry room (new window and new sump pump). Additional storage underneath the addition. Large backyard with deck and patio. Lots of green space including shed and enclosed gardening gazebo-style space. This home will not disappoint. Updates throughout include electrical retrofit including all plugs/switches, and light fixtures (ESA Certificate on file). All new trim/baseboards, interior doors + hardware. Freshly painted. Furnace and FP recently serviced. Close to all amenities including shopping - Shoppers City East (Costco), transit (Blair LRT Station). Easy access to highway 174. Minutes to CSIS/CSEC. The home awaits its next potential generational owner. Call today! (id:49187)
300 - 3660 Hurontario Street
Mississauga (City Centre), Ontario
This expansive 1,001 sq. ft. office boasts a welcoming reception area and three private rooms, including one with stunning street and outdoor views - ideal for a professional and inviting workspace. Situated in a meticulously maintained, professionally managed 10-storey building in the heart of Mississauga City Centre, it provides easy access to Square One Shopping Centre and major highways 403 and QEW. Additionally, being near the city center gives a substantial SEO boost when users search for terms like "x in Mississauga" on Google. Underground And Street Level Parking Available, and a café will soon be opening on the ground floor, adding convenience for staff and visitors. Ideal for a professional workspace, this prime location combines functionality, accessibility, and the vibrant energy of the city. (id:49187)
Main - 2409 Culver Way
Mississauga (Erindale), Ontario
Beautiful Raised Bungalow In The Heart Of Mississauga. Fantastic Living Room & Dining Room With A Walk-Out To Large Balcony. This Spacious Semi Comes With 3 Bedrooms, 1 4-Piece Bathroom And One Parking Spot In The Driveway. All Hardwood Floors Throughout. Enjoy A Fenced Backyard With Patio. Prime Location - Close To Huron Park Community Centre, Trillium Hospital, Clinics, Golf & Country Club, Elementary And Secondary Schools, And Hwy 403. A Must See! Tenant Is Required To Pay 60% Of The Shared Utilities & Also Required To Have Content Insurance. Basement Is Currently Tenanted. Tenant Is Responsible For Snow Removal And Salting Of The Driveway And Sidewalk. (id:49187)
51 Crawford Drive
Brampton (Madoc), Ontario
Welcome to 51 Crawford Drive, a beautifully maintained semi-detached home in one of Brampton's most family friendly neighborhoods! This bright and spacious 3 bedroom, 2 bathroom home offers both comfort and functionality - perfect for first-time buyers, growing families, or investors looking for an income-generating opportunity. Step inside to a warm and inviting living area filled with natural light, leading to a spacious eat-in kitchen with ample cabinetry and a walk-out to the private backyard - ideal for summer barbecues and family gatherings. Upstairs, you'll find three well-appointed bedrooms with generous closet space and a full bathroom. The finished basement with a separate entrance provides incredible versatility - perfect for an in-law suite, home office, or potential rental unit. Outside, the property features a long driveway with plenty of parking and a fully fenced backyard for added privacy. (id:49187)
23605 Coldstream Road
Middlesex Centre, Ontario
Hobby Farm, on a paved road, conveniently located close to London and Kilworth/Komoka. Enjoy this Quiet 5.8 Acre country property, featuring large circular driveway. Natural light just spills through every room in this 2 storey Home with 4 Bedrooms and 2+2 baths. Sit on the front porch and enjoy a coffee as the sun comes up. Enter through the front door to a large foyer that has access to the attached double car garage. Eat-in kitchen with hardwood floors, is beside the main floor family room, with cozy propane fireplace, and patio doors out to the deck. The spacious living room and dining room also have beautiful hardwood floors. A laundry room and 2pc powder room complete this floor. Upstairs are four large bedrooms, the primary has a walk-in closet and 3pc ensuite. There is also a full 4pc bath on this floor. Even the basement is finished with a wet bar in the rec room, also a den/office area, plus workout room, so many uses. Utility room offers lots of storage, plus separate cold cellar. Outside on the back deck you can sit under the covered area if it is raining or out on the open deck and enjoy the sun. Great place to enjoy the sunset with a refreshing drink and survey your piece of paradise. You nature lovers will love the pond, and the untouched fields out behind the pines, with all of the wildlife. Hobbyists have several out building to choose from. Driveway extends down to a 29 ft. x 21 ft. Workshop with wood stove and hydro. Plus, a separate 15ft x 15ft building with hydro. Some other smaller sheds too. Great place to raise a family or retire to. Recent upgrades include: New Water Pump 2025, Generac Generator, Boiler and Water Heater 2023, Large Workshop Roof 2021. Septic System 2020 (id:49187)
138 North Garden Boulevard
Scugog (Port Perry), Ontario
Welcome to The Club Gate by Delpark Homes - a stunning new-build townhome located in a highly sought-after Port Perry neighborhood. This 1,706 sq.ft. residence in Block 75-5 Elevation A1 features 3 spacious bedrooms and 2.5 modern bathrooms, thoughtfully designed for contemporary living. Enjoy the comfort and functionality of an open-concept main floor, perfect for entertaining or relaxing with family. The kitchen flows seamlessly into the living and dining areas, offering a bright and inviting atmosphere. Upstairs, retreat to a large primary suite with a walk-in closet and ensuite bath. Located close to top-rated schools, parks, shopping centers, and scenic waterfront trails, everything you need is just minutes away. With easy access to major highways, commuting is a breeze. Don't miss this rare opportunity to move into a brand-new, move-in ready home without the long wait - The Club Gate is the perfect blend of location, design, and convenience. A MUST SEE!!** ATTENTION!! ATTENTION!! This property is available for the governments 1st time home buyers GST Rebate. That's correct, receive up to $50,000 -5% GST rebate. Note: this rebate ONLY applies to NEW HOME DIRECT BUILDER PURCHASE. INCREDIBLE VALUE - NOT TO BE OVERLOOKED!! (id:49187)
Upper - 1481 Queen Street E
Toronto (Greenwood-Coxwell), Ontario
Very Spacious Rental Unit In The Heart Of Leslieville 1 Bedroom All Inclusive With Laundry Ensuite, Central Air, Parking and Storage Locker On Site! Steps To Schools, Parks, Shopping, Ttc Subway And Queen Street Car. Minutes Away From Beach And Boardwalk. (id:49187)
3004 - 88 Sheppard Avenue E
Toronto (Willowdale East), Ontario
Experience luxury living in this spectacular southwest corner unit at Minto 88, one of North York's most sought-after residences. Showcasing unobstructed skyline views through floor-to-ceiling windows, this sun-filled home offers over 1,020 sq.ft. of elegant living space (968 sq.ft. interior + 53 sq.ft. balcony), featuring 2 bedrooms, 2 full baths, and a spacious den ideal as a 3rd bedroom or stylish home office. With 9' ceilings, a modern open-concept layout, a gourmet kitchen with granite countertops, a serene primary suite with 3-pc ensuite, and premium builder upgrades throughout, the suite blends comfort with sophistication. Built by Minto with LEED Gold Certification, the building delivers exceptional quality, energy efficiency, and low maintenance fees. Enjoy top-tier amenities including a 24-hour concierge, state-of-the-art fitness centre, rooftop garden, and ample paid visitor parking. Perfectly located just steps to Sheppard Subway, TTC, Hwy 401, parks, top schools, dining, and shopping-this is luxury urban living at its best. (id:49187)
1905 - 68 Abell Street
Toronto (Little Portugal), Ontario
Incredible Queen West location! Enjoy gorgeous east views in this 2-bedroom + 2 full bathroom condo! High floor with unobstructed city view. Both bedrooms are spacious and equipped with large windows and closets. Laminate flooring throughout the unit, modern kitchen with backsplash, granite countertop, S/S appliances. Open concept kitchen/ living layout, with split bedrooms on either side of unit. W/O balcony from living area. Primary bedroom has ensuite bathroom. In-suite laundry located in guest washroom. One parking spot and one locker included. Tenant pays own hydro. Pet-friendly unit! Located in the heart of Queen West, TTC access, restaurants, shops, Financial District, and Entertainment Districts. Room measurements from builder floor plan, Tenant to verify. (id:49187)
338 Waterloo Avenue
Guelph, Ontario
Turnkey Convenience Store with Vape Shop in Prime Guelph Location Exceptional opportunity to acquire a well-established convenience store with an additional vape retail section, ideally situated in one of Guelph’s most walkable and high-traffic neighborhoods. Located at 338 Waterloo Ave, just minutes from Downtown Guelph and Highway 6, this business benefits from steady foot traffic, excellent visibility, and a loyal customer base. The spacious main level features updated lighting, brand new heating system and a large walk-in cooler and freezer, multiple fridges, and several display units—providing ample merchandising space for a wide range of products. The layout is efficient and easy to operate, with significant potential to expand product offerings or introduce new services. Ample storefront parking ensures convenient access for customers. Business Performance & Revenue Streams: Weekly Convenience Store Sales (excluding vape): $13,000–$15,000 Sales Breakdown: Grocery 60%, Tobacco 20%, Lotto 20% Vape Store Monthly Sales: $5,500–$6,500 ATM Revenue: $400–$500/month Bitcoin Machine Revenue: Approx. $300/month Rent: $2,750/month + HST Utilities: 50% shared Lease Term: To be determined (id:49187)

