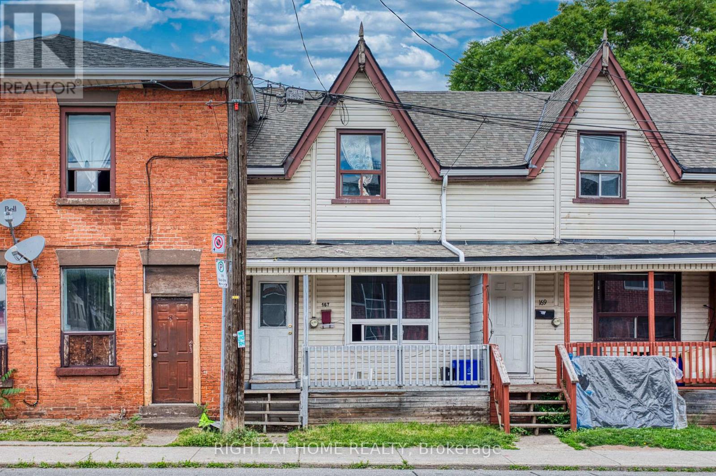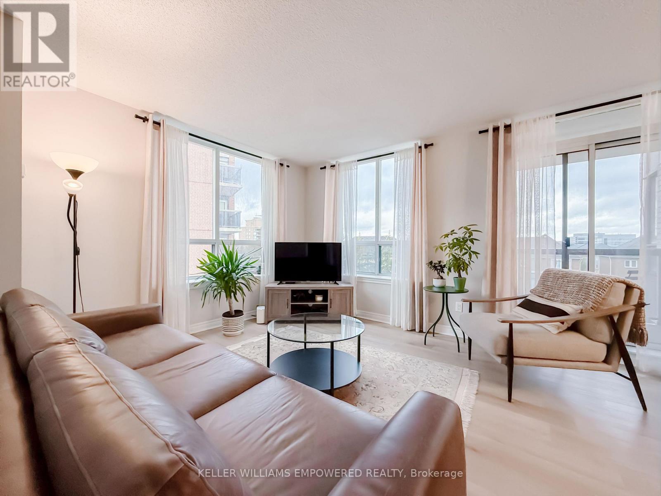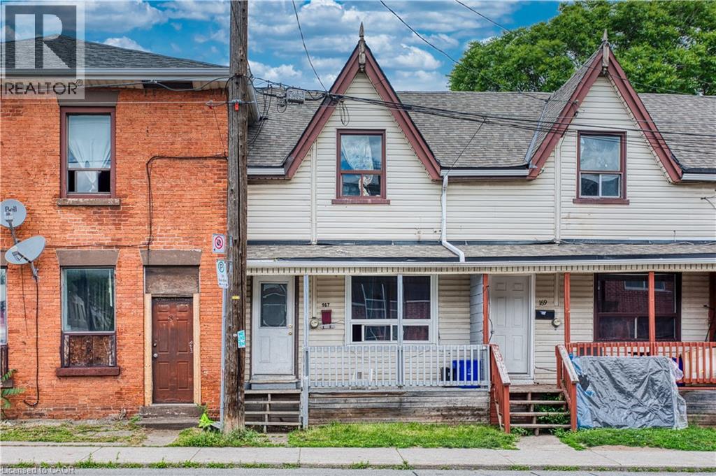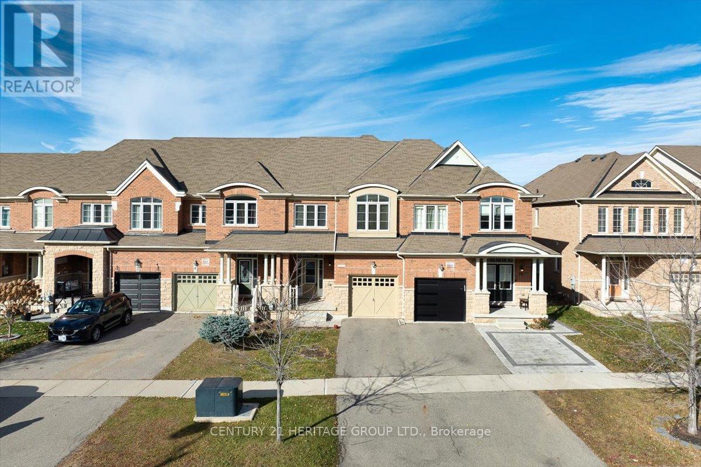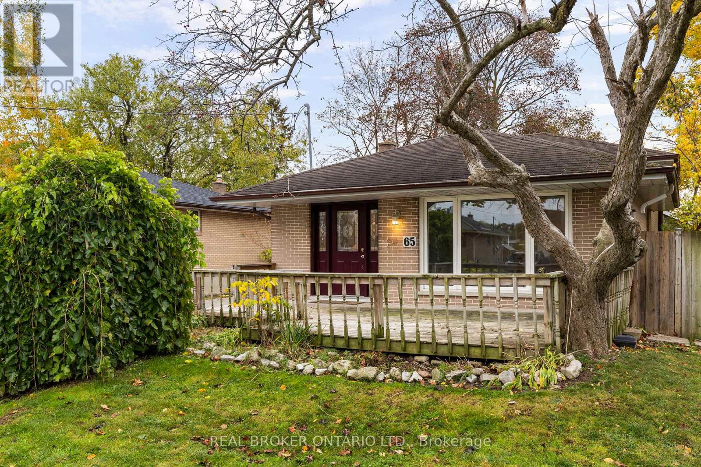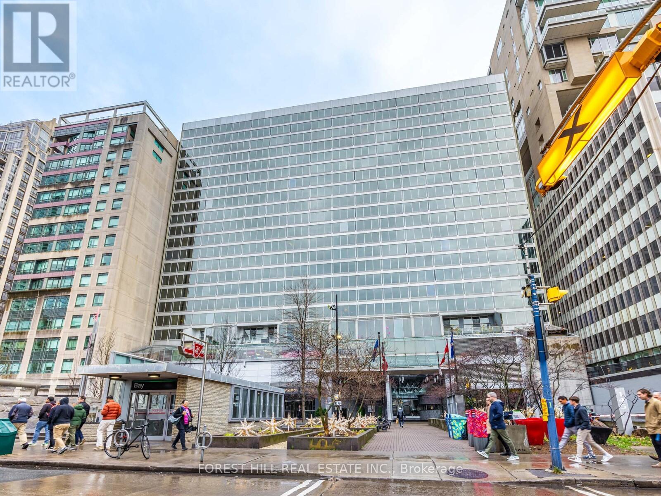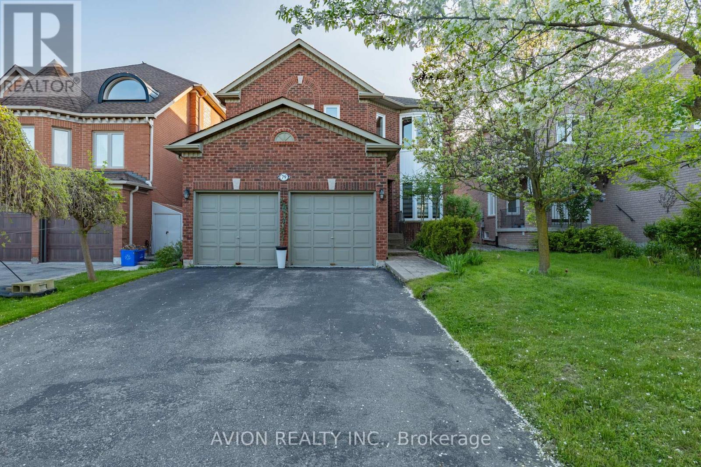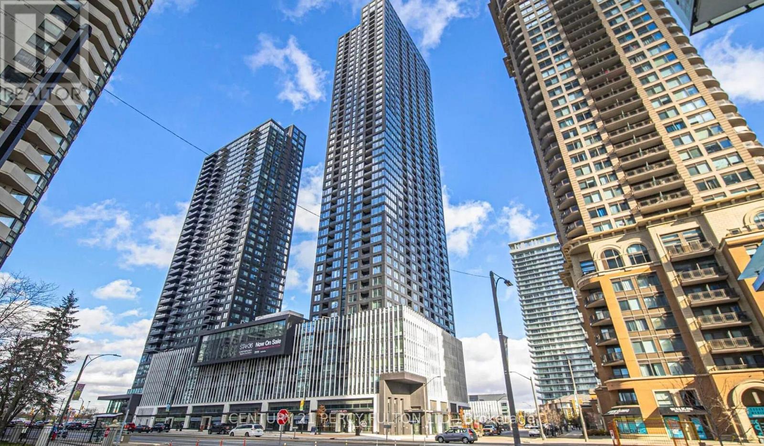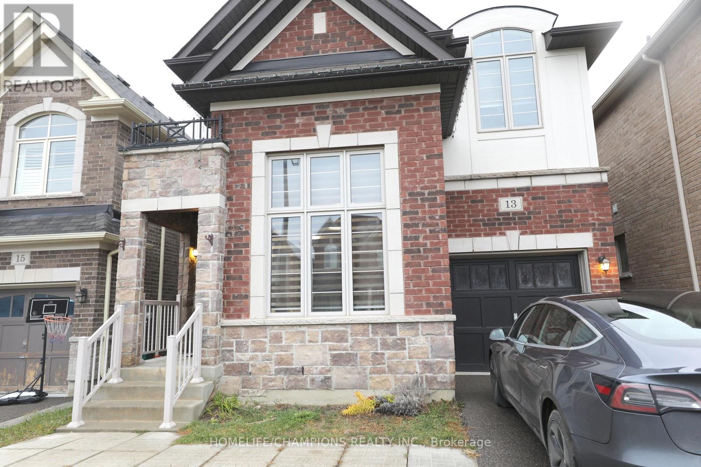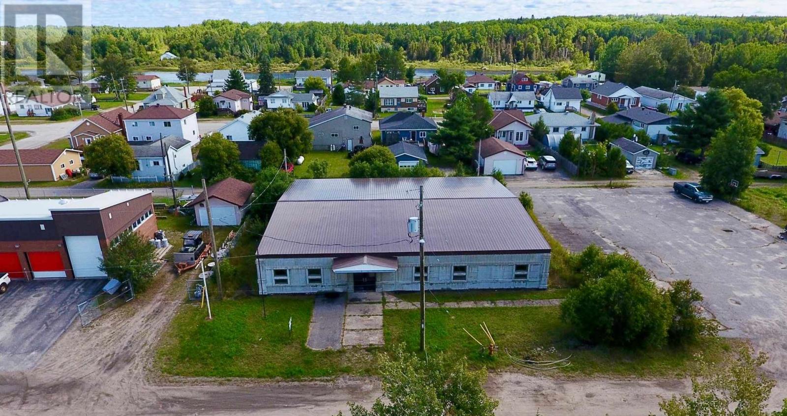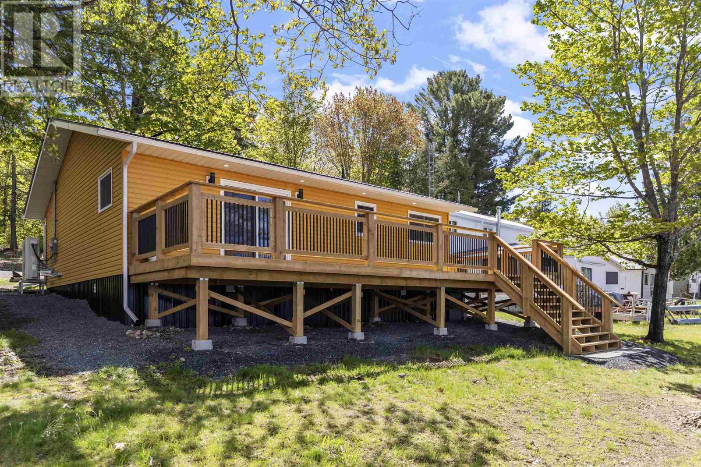167-169 Wilson Street
Hamilton (Beasley), Ontario
Rare opportunity to own Side-by-side Legal Duplex Townhouses WITH MONTHLY POSITIVE CASH FLOW OF OVER $1200, in the vibrant neighborhood of Beasley in Downtown Hamilton with great Tenants paying market rents. 167 & 169 are both 3-bedroom Units with own street entrance and separate utility and tax accounts. These Units have been rented recently at market rent of $2100 a month each, plus all Utilities directly paid by Tenants. Both Units have been recently renovated with a fresh coat of paint and new Flooring in certain areas, and have a front Porch and private fenced Backyard. Tenants pay their own utilities directly to the suppliers, hence very low to no overheads for the Landlord to manage. This is a downtown property with zoning already in place to go up seven stories. Neighboring properties are also available, maybe even all the properties on this block. (id:49187)
302 - 51 Times Avenue
Markham (Commerce Valley), Ontario
Prime Location In The Heart Of Markham At Hwy 7 & Leslie! Fully Renovated In 2023 Including All New Stainless-Steel Appliances! Bright & Spacious 2 Bedroom + Den With A Modern Open-Concept Layout, Quartz Countertops, Premium Finishes & Upgraded Lighting. Large Primary Bedroom With Walk-In Closet & 3-Pc Ensuite. Den Ideal For Home Office Or Guest Room. All Utilities Included - Heat, CAC, Water, Hydro, Cable TV, Parking & Locker! Steps To Shops, Restaurants, Parks & All Amenities. Minutes To Viva Transit, Langstaff GO, Hwy 404/407 & Top Schools. Move-In Ready! Perfect For Families, Professionals & Investors. Shows 10+! (id:49187)
167 - 169 Wilson Street
Hamilton, Ontario
Rare opportunity to own Side-by-side Legal Duplex Townhouses with POSITIVE CASH FLOW OF OVER $1200 EVERY MONTH. Yes, you read it right. Over $1200 a Month !! These Towns are located in the vibrant neighborhood of Beasley in Downtown Hamilton with great Tenants paying market rents. 167 & 169 both are 3-bedroom Units with own street entrance and separate utility and tax accounts. These Units have been rented recently at market rent of $2100 a month each, plus all Utilities directly paid by Tenants. Both Units have been recently renovated with a fresh coat of paint and new Flooring in certain areas, and have a front Porch and private fenced Backyard. Tenants pay their own utilities directly to the suppliers, hence very low to no overheads for the Landlord to manage. This is a downtown property with zoning already in place to go up seven stories. Neighboring properties are also available, maybe even all the properties on this block. (id:49187)
13 Mclaughlin Avenue
Milton (Wi Willmott), Ontario
Welcome to this beautiful freehold townhome offering 4 bedrooms and 4 bathrooms in one of Milton's most desirable neighborhoods. The main floor features a bright, open-concept living and dining area with a cozy fireplace, a modern eat-in kitchen with extended custom cabinetry, a new stove, and a central island-perfect for family gatherings.*New kitchen quartz countertops will be installed* Enjoy 9-ft ceilings, pot lights, hardwood flooring, a convenient powder room, and direct access to the garage. The second level offers four generous bedrooms, a laundry room, and two full bathrooms. The primary bedroom includes a 4-piece ensuite, two large his-and-her closets, and abundant natural light. From the garage, you'll find easy access to the fully fenced backyard with additional storage space. The professionally finished basement extends the living area with a spacious recreation room, an additional bedroom, a full bathroom, and a bonus cold room. Ideal for added privacy or multi-generational living. Located minutes from Milton District Hospital and surrounded by top-ranking schools, parks, and every amenity you need. Energy-efficient, spotless, and freshly painted, this home truly checks all the boxes. Don't miss the chance to make it yours! (id:49187)
65 Ottaway Avenue
Barrie (Wellington), Ontario
Legal Duplex with Secondary Garden Suite - Prime Investment in BarrieWelcome to this exceptional legal duplex with an additional secondary garden suite, located in one of Barrie's most mature and desirable neighbourhoods. This versatile property offers a rare opportunity for both investors and families alike.For investors, this home is a true income generator with multiple self-contained units that can deliver strong rental returns. For families, it's the perfect chance to live in the spacious main unit while renting out the additional suites-helping to offset your mortgage and enjoy significantly lower carrying costs.This charming bungalow sits on a generous lot and is ideally positioned close to major highways, top-rated schools, public transit, and shopping, making it convenient for tenants and owners alike. The surrounding neighbourhood is quiet, family-friendly, and well-established, offering the best of suburban living with easy access to everything Barrie has to offer.Whether you're looking for a smart investment or a home that helps pay for itself, this property checks all the boxes. (id:49187)
1306 - 110 Bloor Street W
Toronto (Annex), Ontario
Experience elevated urban living in this exceptional condominium that showcases a captivating southern view of the dynamic and iconic Bloor Street West. 1076 sq.ft. Perfectly situated in one of Toronto's most prestigious and desirable neighbourhoods, this residence places you at the heart of culture, convenience, and refined city life. This rarely offered one-bedroom plus den layout provides remarkable versatility, featuring two well-appointed bathrooms and a thoughtfully designed floor plan ideal for both personal comfort and hosting. The den functions beautifully as a dedicated office, guest space, reading nook, or creative corner - offering valuable flexibility for working professionals or those seeking additional private space. The suite is distinguished by quality finishes throughout, including stainless steel appliances, granite counters, marble surfaces, and elegant cabinetry that together create a cohesive sense of luxury. Floor-to-ceiling windows invite abundant natural light and frame uninterrupted views of the vibrant urban landscape below. Residents benefit from the convenience of direct subway access from within the building - an incredibly rare and sought-after advantage - ensuring seamless connectivity to every corner of the city. Step out the front door and immerse yourself in an energetic neighbourhood brimming with top-tier dining, cafes, bars, cultural attractions, boutique shopping, and daily conveniences, all just steps away. Whether you're enjoying the ambiance of nearby Yorkville, strolling along tree-lined streets, or relaxing in your sophisticated private space above the city, this condo offers a unique blend of luxury, practicality, and location. Ideal for the urban professional, investor, or anyone seeking a lifestyle where elegance meets ease, this property represents an unparalleled opportunity to own in one of Toronto's most distinguished addresses. (id:49187)
1605 - 110 Broadway Avenue
Toronto (Mount Pleasant West), Ontario
Welcome to Untitled Condos South Tower! Brand-new 2BR, 2BR Corner Suite in the heart of Midtown Toronto. Designed in collaboration with Pharrell Williams, this Japanese Zen-inspired residence showcases timeless design and calming natural elements. This suite offers a bright layout with split bedrooms, floor-to-ceiling windows and two private balconies, spacious open-concept living area, contemporary kitchen with integrated appliances, quartz countertops, and stylish cabinetry. The primary bedroom includes an ensuite and balcony access. Experience amenities, including an indoor/outdoor pool, jacuzzi, sauna, fitness and yoga studio, basketball court, co-working and social lounges, kids' playroom, meditation garden, rooftop dining with BBQs and pizza ovens, 24-hour concierge. Located steps to the Eglinton Subway, upcoming LRT, top-rated schools, restaurants, cafés, shops, and parks, this suite offers convenience, and urban lifestyle in one of Toronto's most vibrant neighbourhoods. A perfect choice for professionals, couples, or downsizers seeking a beautiful condo in a premier location. **Window coverings to be installed prior to occupancy.** (id:49187)
Basement - 79 Sweet Water Crescent
Richmond Hill (Westbrook), Ontario
Never Lived-in!Fullly Renovated! Located On A Quiet Street With A Fantastic Lot In Beautiful Westbrook Community, Richmond Hill Area! New Renovated Very Spacious and Bright Basement, 2 Bedroom And 1 Washroom Apt W/ Walk Up Separate Entrance, New Appliance, New Pot lights Open Concept Living & Dining, Exclusive Use Of Own Laundry. This Home offers the Perfect Blend of Functionality and Charm. 1 Available Parking On Driveway. Steps To Park, School, Restaurants, Cinema, Malls, Public Transit. Tenants to pay 35% of all Utilities. No pets, No Smoking. Furnish of Beds is optional. (id:49187)
4211 - 395 Square One Drive
Mississauga (City Centre), Ontario
Ideally situated in the vibrant heart of Mississauga City Centre, this exceptional residence at Square One District offers unparalleled access to Urban convenience, premier shopping, dining, transit, and entertainment. This brand new contemporary model features a thoughtfully designed one-bedroom, one bathroom layout with 523 square feet of refined interior living space, complemented by a 43 square foot private balcony, for a total of 566 square feet. Located just steps from Square One Shopping Center, Sheridan College, and a variety of local cafes, restaurants, and retail destinations, residents enjoy exceptional connectivity through MiWay and GO transit, as well as convenient access to Highways 403, 401, and 407. Crafted for modern urban living, the building offers an impressive selection of best-in-class amenities, including A state-of-the-art fitness centre featuring a half-court gymnasium, climbing wall, co-working zones with private phone booths and collaborative workspaces, community gardening plots and a fully equipped garden prep studio. A Stylish residents' lounge with an adjoining outdoor terrace. A dining studio with a professional catering kitchen. Indoor and outdoor kids zone, including a craft studio, homework area, and a toddler play space. The suite itself showcases custom design contemporary kitchen cabinetry with integrated under-cabinet valance lighting and soft-close hardware. The modern bathroom features a coordinated vanity and countertop with an integrated basin, delivering a sleek, sophisticated aesthetic. Offering a perfect balance of style, comfort, and convenience, this residence represents an outstanding opportunity to experience elevated urban living in one of Mississauga's most dynamic communities. (id:49187)
13 John Moore Road
East Gwillimbury (Sharon), Ontario
3 Bed 3 Bath Stunning Home in the Desirable Community of Sharon! This home Nestled in a Family Friendly Neighborhood with 115 foot Deep Lot. Two story Detached home with Oak Hardwood floor on the main Floor, Open Concept Kitchen with Granite Countertop & Backsplash. Upstairs, Spacious Primary Bedroom with Ensuite Bathroom & Walk-in Closet. All Bedrooms with Walk-in Closets. Energy Serving Home. Conveniently located minutes away from schools/parks/Go Train/ Highway 404/ Upper Canada Mall/South Lake Hospital/Costco/Restaurants/Community Center. (id:49187)
122 Lorne St
Chapleau, Ontario
Previously the Moose Lodge this previous 250 seat banquet hall is available for a new life. This 5600 square foot steel building has asphalt paved parking lot, commercial kitchen, walk in cooler, area for seating, 2 large washrooms, office space, 600 amp service. Start your new business venture in Chapleau! So many opportunities. Zoned to allow residential occupancy also. Call today for a private viewing. (id:49187)
650b Sunset Beach Rd
Huron Shores, Ontario
Escape to an all season retreat on the shores of beautiful Bright Lake. This is a completely finished and extensively renovated cottage on a municipal maintained road, offering stunning westerly views, relax in comfort on your newer wrap around deck watching the sunset over the lake. Open concept with a warm natural charm, pine floors and walls. Large entrance mud room is perfect for storing your gear after lake adventures. All finishings are top of the line, beautiful custom kitchen, Large shed/ workshop. Heat pump offers heat & AC and is flush on the ceiling, blown insulation with R58 Value, upgraded construction to 2x6, 200 amp, 2000 gallon holding tank, spray foam insulation under, fresh gravel drive, main fl laundry, peaceful year round Residence or your vaca getaway! (id:49187)

