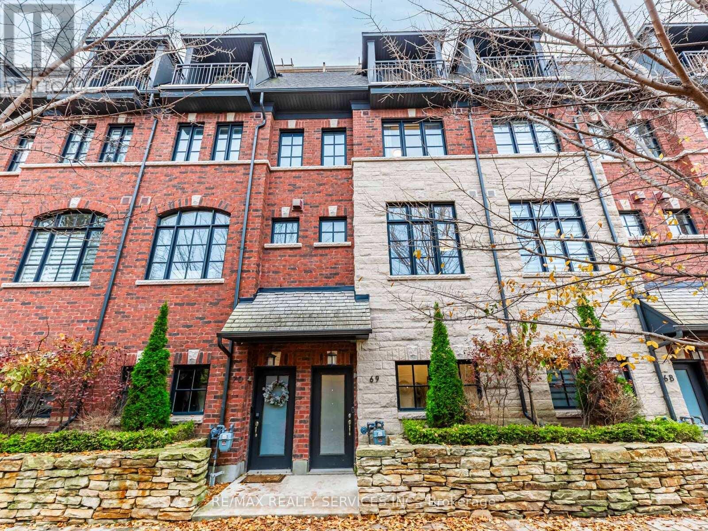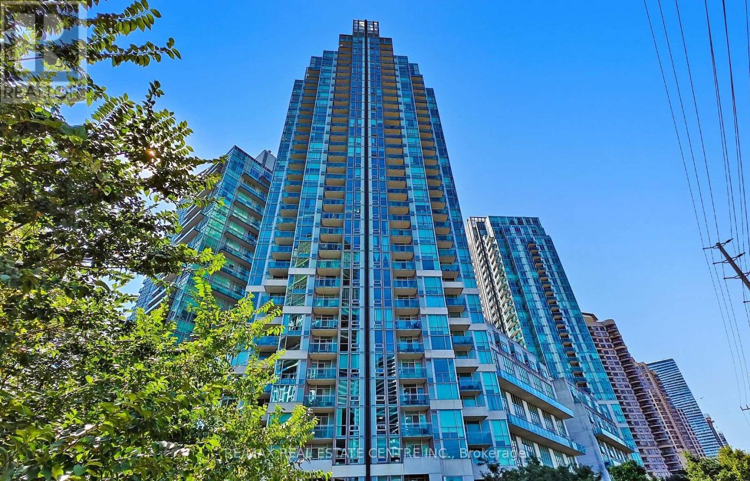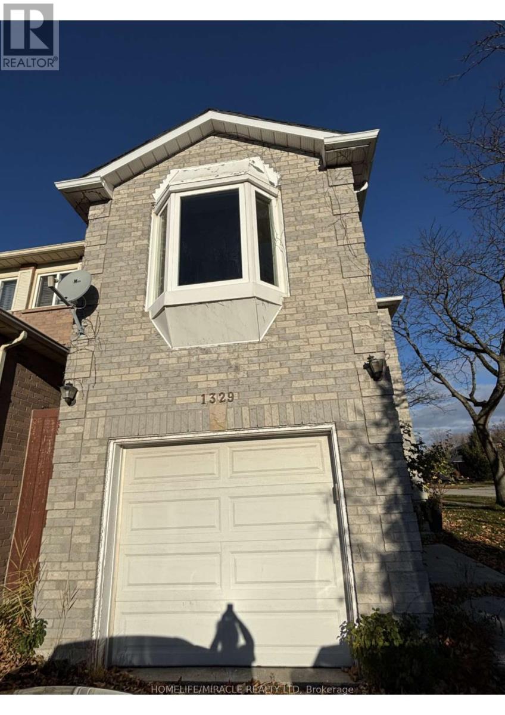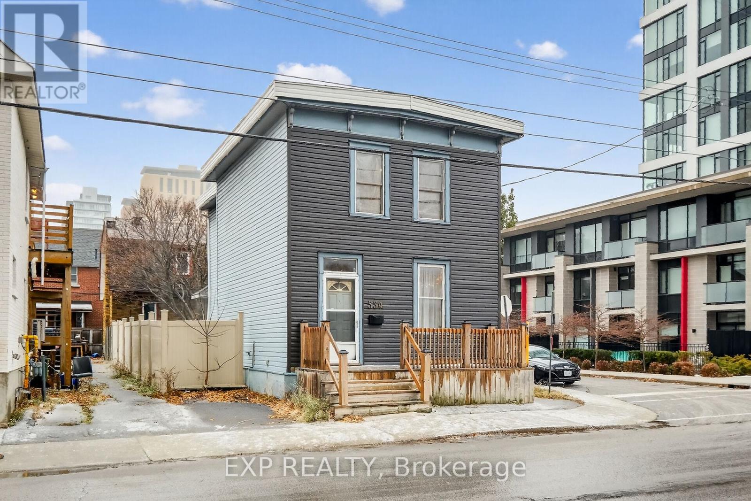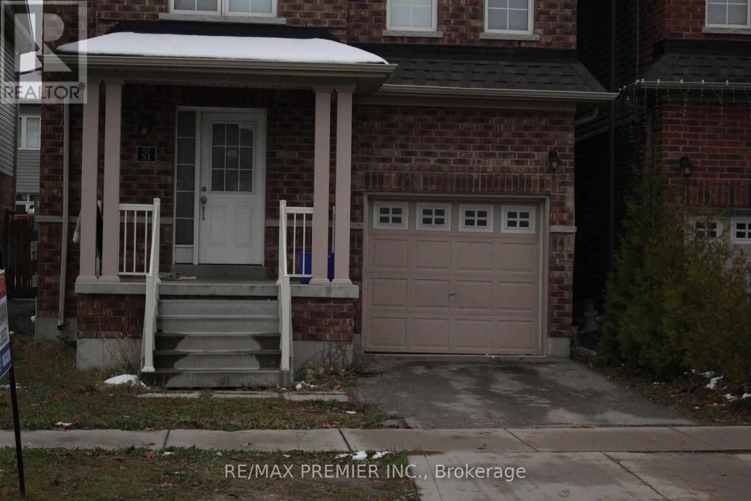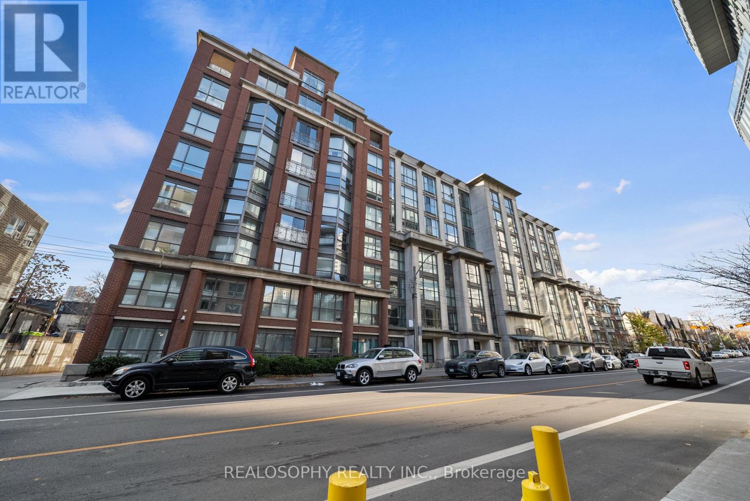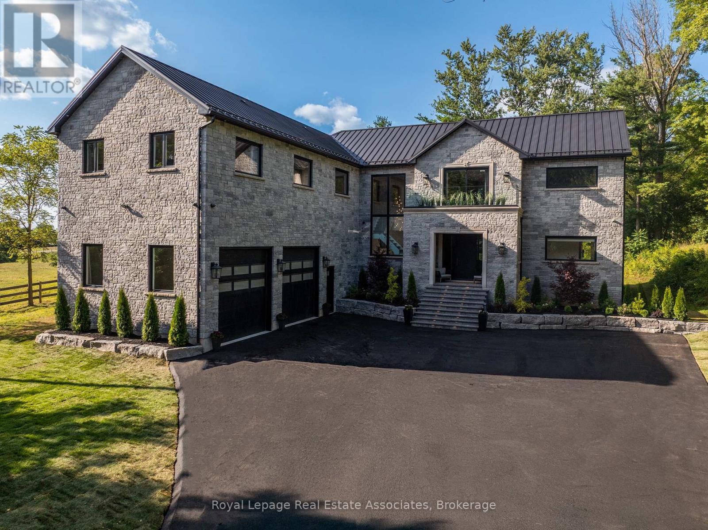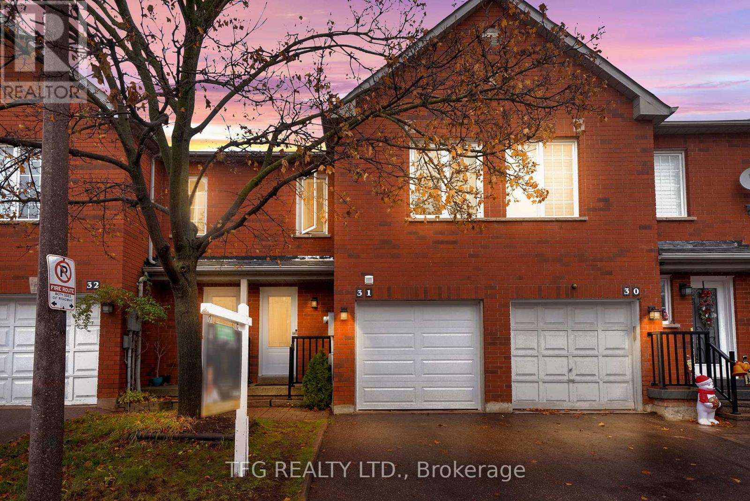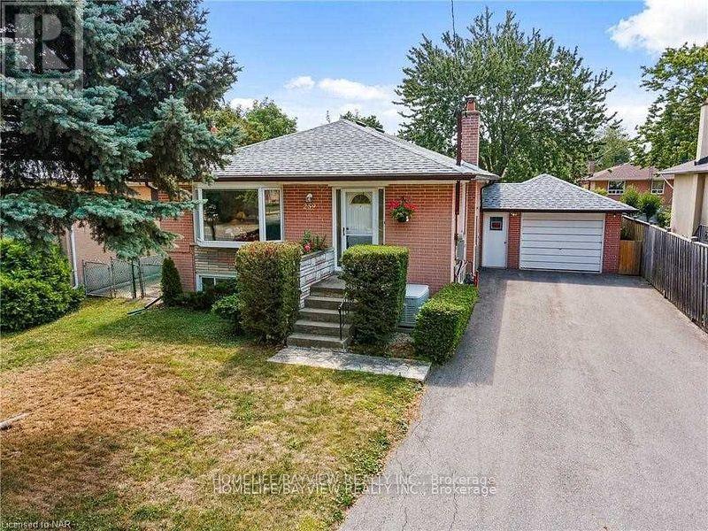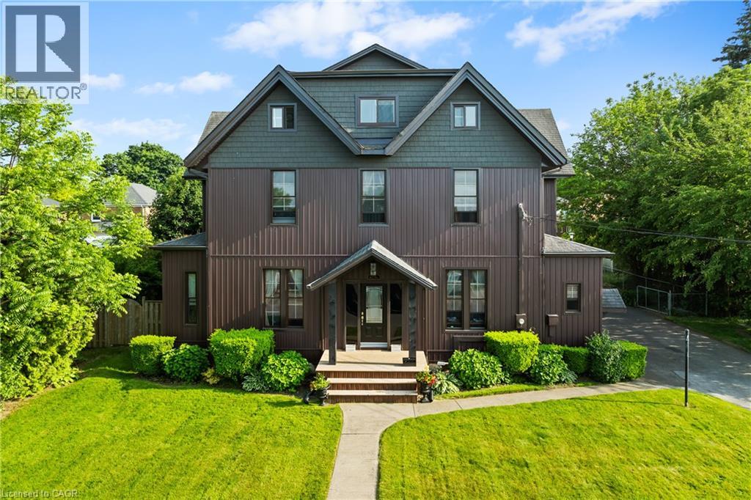805 - 6 Greenbriar Road
Toronto (Bayview Village), Ontario
A Stunning 1+1 Unit In The Boutique Bayview At The Village Condo In Prime North York Location, Featuring Modern Layout With 9-Foot Ceilings, Sleek Laminate Flooring Throughout, Floor-To-Ceiling Windows. Modern Kitchen With Premium Stainless-Steel Appliances And Central Island. Comfortable And Bright Bedroom With Large Windows And Walk-In Closet. The Den Can Easily Be Used As An Office, Study Area Or Second Bedroom. This Boutique Condo Is Located At The Center Of North York. Just Steps from Bayview Village, Bayview & Bessarion Subway Stations, And Minutes to IKEA, Canadian Tire, Grocery Stores, Starbucks, And Countless Dining Options. Luxury Living, Prime Location - Ready For You To Move In. Easy Access To Hwy 401 And Hwy 404. Rare Chance To Live In One Of Toronto's Beautiful And Excellent-Connected Communities! (id:49187)
69 - 71 Elder Avenue
Toronto (Long Branch), Ontario
Calling all young families and working professionals - this standout 3-bedroom townhouse in the heart of Long Branch is the perfect place to call home. Just steps from the shores of Lake Ontario, offering exceptional access to waterfront trails, parks, and convenient transit, including the Long Branch GO Station and TTC streetcar loop.Inside, you'll find a beautifully maintained Dunpar home (2020) filled with natural light and thoughtfully placed skylights. Hardwood floors and pot lights run throughout the home, creating a warm, cohesive feel. The open-concept kitchen, living, and dining area is anchored by a contemporary chef's kitchen featuring an XL farmhouse sink, waterfall countertop, matching backsplash, sleek hood fan, gas stove, spacious pantry, and undermount lighting.The primary bedroom includes a generous walk-in closet and a walk-out balcony. Enjoy a serene retreat in the primary bath featuring freestanding tub, rain shower & marble countertops. The star of the home is the private rooftop terrace, complete with a gas line and water access, and offering expansive, unobstructed views of the Toronto skyline and Lake Ontario. Additional features include large closets in bedrooms, central vac, as well as storage closet and a convenient car lift in the heated garage that provides parking for two vehicles. This home seamlessly blends comfort, style, and modern functionality within a welcoming lakeside community. (id:49187)
1902 - 220 Burnhamthorpe Road W
Mississauga (City Centre), Ontario
Amazing And Spacious Sun-Filled 2 Bedroom Condo Unit, Enjoy Unobstructed Views Of Downtown Mississauga. This Spacious Unit Boasts S/S Steel Appliances, An Open Concept Layout And Much More! Just Steps To Square One Mall, Sheridan College, Restaurants, Schools, Hwys & More! Just Mins Away To Cooksville GO Station For Commuters. Enjoy Top Tier Amenities Bbq Area, Gym, Sauna, Swim Pool, Hot Tub, & Party Room. Guest Suites Available. Hydro Is Included In Rent!! (id:49187)
1329 Hazel Mccleary Drive
Oakville (Cv Clearview), Ontario
A bright and well-maintained one-bedroom basement apartment is available for rent at 1329 Hazel McCleary Drive, located in a quiet and family-oriented neighbourhood. This unit offers a spacious bedroom with a good-sized closet, a comfortable living area, a private kitchen, and a full washroom. The apartment has a common entrance and comes with shared laundry for your convenience. Parking is available on-site. The location is ideal, with easy access to public transit, grocery stores, parks, schools, and nearby shopping plazas, making daily simple and convenient. (id:49187)
534 Rochester Street
Ottawa, Ontario
Charming 3-bedroom, 1-bathroom full home available for rent in a central and vibrant location. This quaint property offers a functional layout, bright living spaces, and comfortable bedrooms. Available January 1, 2026. Tenanted-24 hours' notice required for all showings. All utilities extra. Landlord requires full application with ID, Credit check, proof of employment. Minimum one year lease. (id:49187)
51 Mullholland Avenue
Cambridge, Ontario
Location, Location, " Minutes From Conestoga College "... Great Neighbourhood Of Cambridge At The Border Of Cambridge And Kitchener, 2 Minutes From Hwy 401...Don Valley Golf Course, Close To Pinnacle Hill Natural Area & Short Drive To School. Nice Dark Colour Hardwood Floor Throughout The House With Nice Laminate In Bedrooms. Pot Lights All Over The House. Close to Home Depot, Grocery stores, Tim Horton and many other stores. Your Search Is Over, Come And Lease Your Dream Home In A Great Area (id:49187)
610 - 18 Beverley Street
Toronto (Kensington-Chinatown), Ontario
Welcome to urban living at its best in the heart of Queen West at Beverley and Queen. This bright and beautifully renovated 1 bedroom plus den condo offers 740 square feet of functional space with a layout you can truly live in, including a den that works perfectly as a home office or guest room. The suite has been extensively updated with a new kitchen, new appliances, new hardwood flooring, fresh white paint throughout, new lighting fixtures and blinds, updated bathroom vanity, sink and toilet and new baseboards. Move in and enjoy without needing to do any work. The location is unbeatable with everything at your doorstep. You are steps from Grange Park, OCAD, top schools, great restaurants, theatres, cafés, bars, sports arenas and shopping. Walk to the subway, King West, Chinatown and the Financial District. It offers an incredible walkability score so you can leave the car at home. The building itself is exceptionally maintained with 24 hour concierge and security and an onsite superintendent and property manager during the week. This suite also includes a parking space and locker and the building requires a minimum one year lease which means no short term rentals or Airbnb style turnover, making it ideal for quiet and comfortable living. A wonderful opportunity for both end users and investors looking for long term rental value. (id:49187)
1067 Jerseyville Road W
Hamilton (Ancaster), Ontario
Welcome to Bridlewood Estate at 1067 Jerseyville Road, an unmatched masterpiece in Ancaster where refined craftsmanship and modern luxury converge. Built by Mikulin Contracting and offering over 7,600 sq. ft. of exquisitely curated living space, this home elevates every moment with breathtaking design and uninterrupted views of the surrounding countryside.Grand 10' ceilings, expansive picture windows, and hand-selected finishes including luxury wide plank flooring, coffered ceilings, crown moulding, and second-level herringbone floors create a seamless blend of sophistication and warmth. The chef's kitchen stands at the heart of the home with an oversized island, dual dishwashers, hidden pantry with wine and beer fridge, and a Bosch built-in coffee machine. Every lifestyle is considered. A private office for productivity, a gym/yoga studio that can easily serve as an additional bedroom, and several multipurpose rooms in the lower level ideal as guest suites or flexible sleeping quarters. The entertainment lounge with full kitchen and the children's playroom with private deck walkout further enhance the home's versatility.The primary suite serves as a private sanctuary, offering heated marble floors, a spa-level ensuite, two walk-in closets, wet bar, balcony, and a secluded terrace complete with hot tub. Additional ensuite bedrooms and a second-floor laundry with dual washers and dryers ensure comfort and convenience. Outdoors, the beauty of the property truly unfolds. A wraparound patio overlooks manicured grounds and captures extraordinary sunset views - an ever-changing backdrop of open fields, mature trees, and peaceful rural scenery. It's not uncommon to spot horses grazing or wild turkeys wandering across the landscape.Finishing touches include a heated and cooled garage with soaring 16'4" ceilings, bar area, golf simulator, parking for up to 18 vehicles, and a premium water system valued at over $20,000. (id:49187)
31 - 1995 Pine Grove Avenue
Pickering (Highbush), Ontario
Step into this beautifully renovated three-bedroom, two-bathroom townhouse offering modern style, comfort, and unbeatable convenience. Completely carpet-free, this home features wide plank laminate flooring throughout, providing a clean, contemporary look that flows seamlessly from room to room. The bright, open-concept main level is designed for effortless living, with large windows that fill the space with natural light creating the perfect setting for both everyday living and entertaining. Upstairs has three well-appointed bedrooms that offer ample space for family, guests or a home office. With a 4 piece bathroom that provides modern comfort and functionality. Downstairs you will find a completely finished space with pot lights, a 2 piece bathroom, family room and laundry room. Located just minutes from major amenities including shopping, dining, transit, and key commuter routes. This home delivers convenience at your doorstep. Move-in ready and thoughtfully refreshed, it's the perfect blend of style, comfort, and location. (id:49187)
Bsmnt - 259 Pleasant Avenue
Toronto (Newtonbrook West), Ontario
2 Bedrooms Basement with a Separate Side Entrance, very bright , Separate Laundry , 3 Pieces Bathroom, Kitchen & Huge Rec Room. (id:49187)
707 - 1037 The Queensway
Toronto (Islington-City Centre West), Ontario
Brand New Never Lived In 1 Bedroom + Den Condo At The Verge Condos! This Beauty Offers Open Concept Modern Living With A Den Perfect For A Home Office, High Ceilings, Floor To Ceiling Windows, Open South Facing Balcony, Parking And Your Own Locker On The Same Floor. Enjoy Dinner In The Sleek Italian Style Kitchen With Quartz Counters, Integrated Stainless Steel Appliances And Ample Storage. Includes Modern Conveniences Such As Smart Thermostats, Keyless Entry And 1 Valet Smart Technology. Residents Can Enjoy The Numerous Concierge, Fitness And Yoga Studios, Co-Working Lounge, Cocktail And Party Room, Outdoor Terrace With BBQ's, Lounge, Games And Kids Play Area. Conveniently Located In South Etobicoke Walking Distance To Numerous Amenities, Minutes To Pearson Airport, Major Highways 427, QEW and 401, Go Transit, Humber College, Sherway Gardens & Costco (id:49187)
5368 Menzie Street
Niagara Falls, Ontario
Own a Rare Piece of Niagara's History - Endless Possibilities Await!Step into a truly one-of-a-kind estate where timeless elegance meets modern convenience. Legal 5-plex, this extraordinary property is currently configured as a spacious single-family home, and can be effortlessly returned back to a 5-plex income producer. It also presents an amazing bed & breakfast opportunity, especially with the impressive Viking pool. A rare luxury that sets this property apart. Boasting over 4,000 sq. ft. of living space, the home features remarkable architectural character, including 12' ceilings, original hardwood floors, solid 8' doors, intricate cove moulding, detailed plaster trim, a grand staircase, and a stunning solid marble fireplace mantel. Located just minutes from Niagara Falls' premier entertainment district, this property also offers dual street access, a rare advantage in Niagara plus ample parking. Additional highlights include: Empty apartments, allowing the new owner to set market rents. Development opportunities at the rear of the property. You can build 3 homes or possibly 5 towns. Ideal for a home-based business: perfect for a salon, daycare, accounting office, law office, or other professional use. If geared toward students, the layout offers numerous rooms, maximizing income potential. Revenue potential of up to $10,000 per month, depending on use and configuration. Over the past 26 years, nearly every major system has been updated, including: High-efficiency furnace & AC, newer windows and exterior doors, a 200-amp electrical panel, rebuilt back porch, updated fencing, and more (see the full upgrade sheet for details). Whether you're seeking a distinctive residence, a high-yield investment property, or a boutique hospitality venture, this rare gem delivers unmatched versatility, historic charm, and modern reliability. Envision the possibilities! (id:49187)


