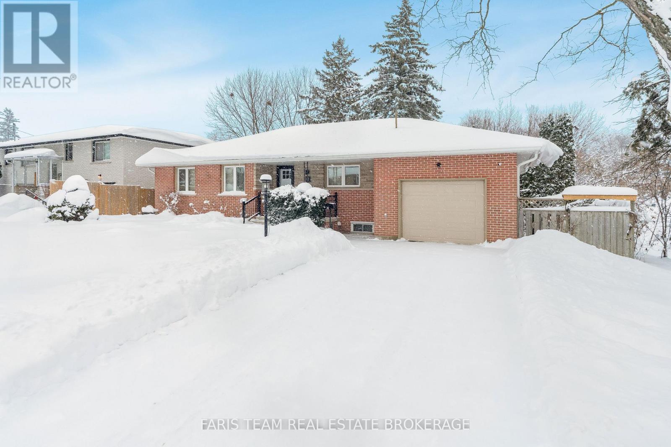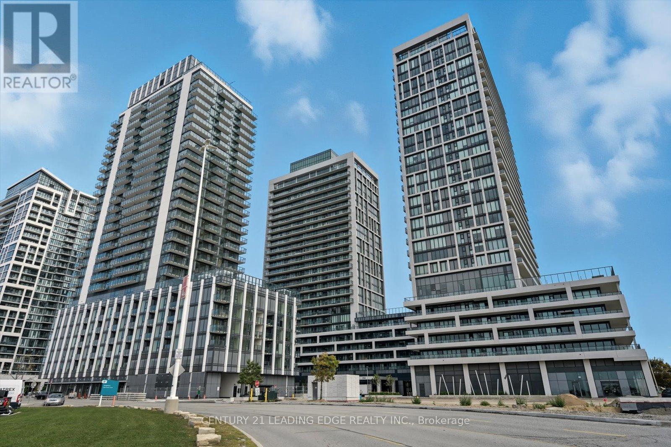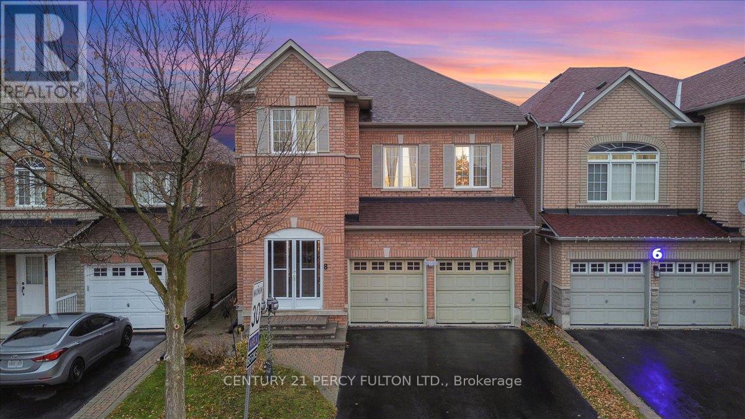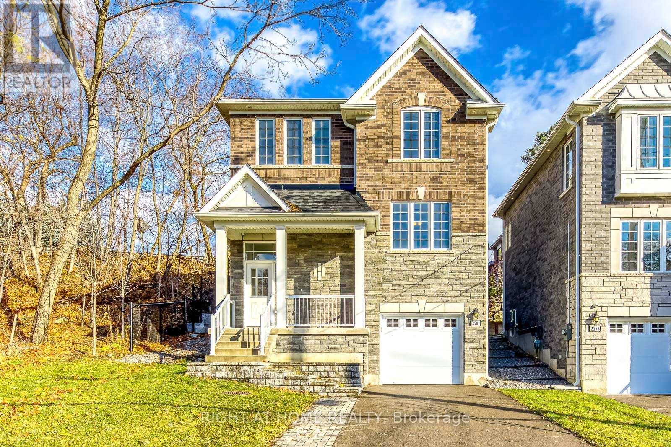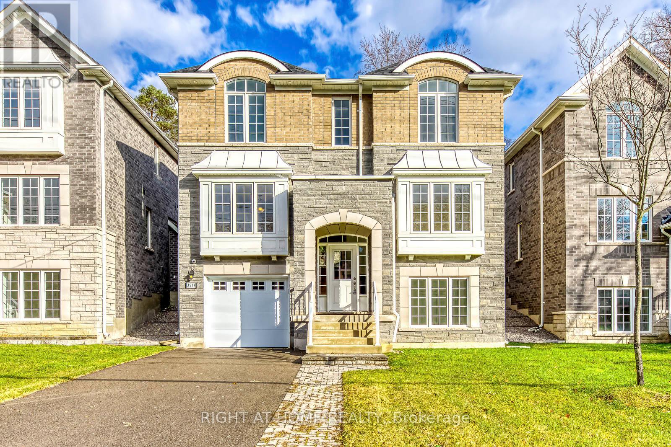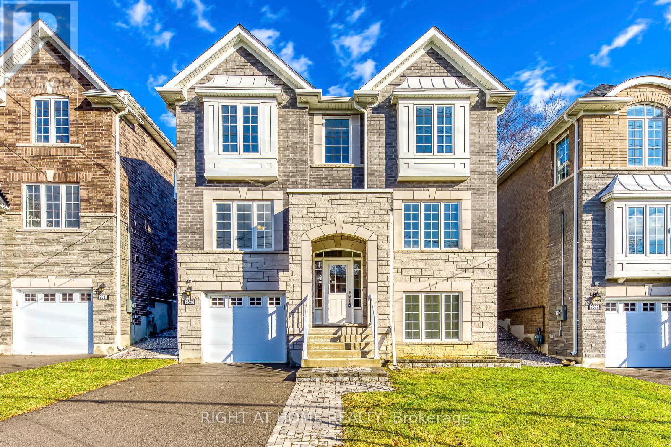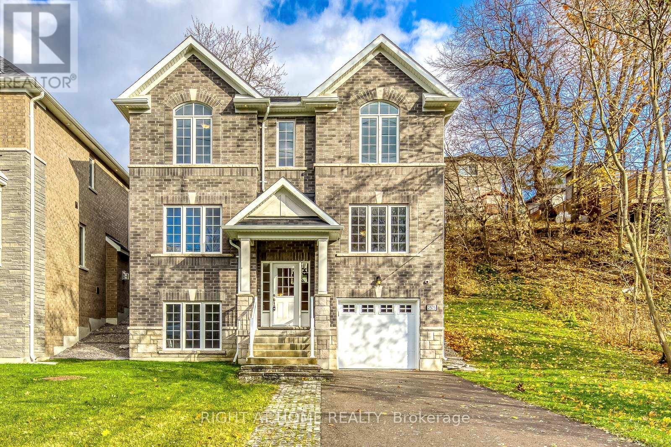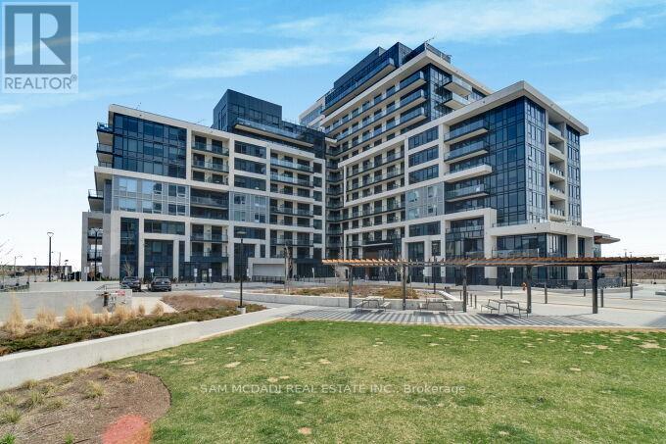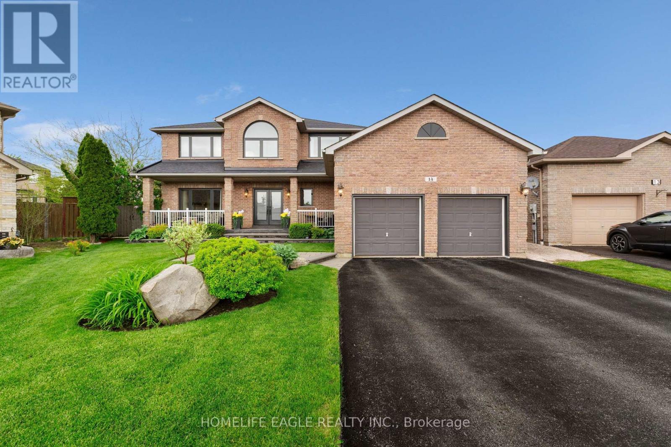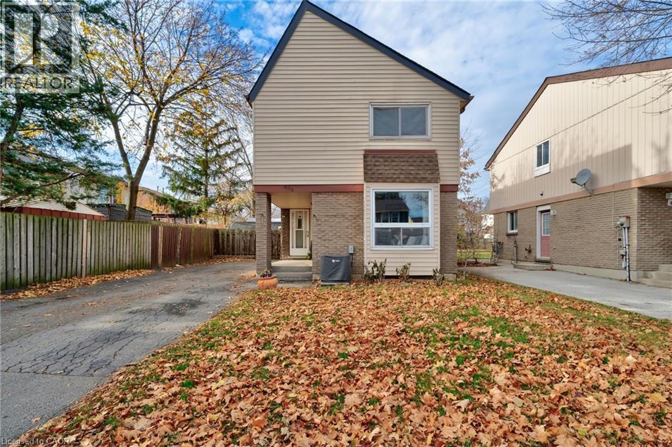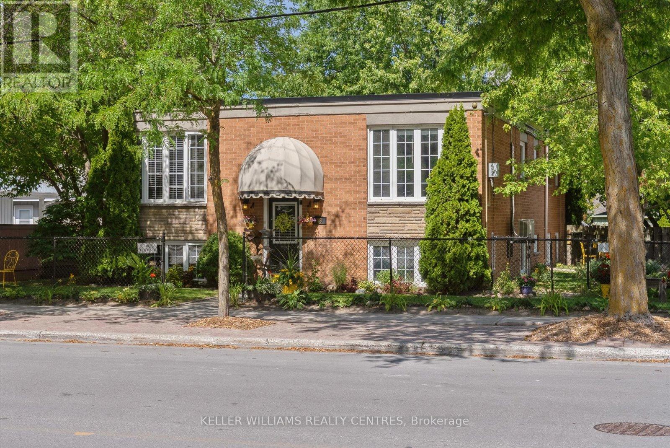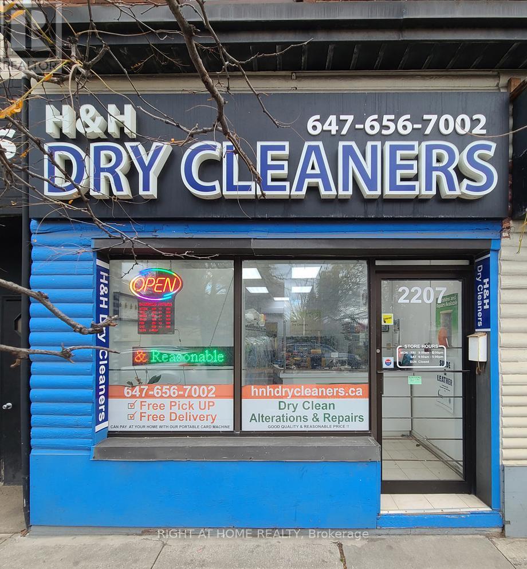15 Davidson Street
Barrie (Wellington), Ontario
Top 5 Reasons You Will Love This Home: 1) Beautifully updated bungalow featuring a stunning kitchen, newer windows, roof and furnace, fresh driveway, and a finished garage with convenient inside entry 2) Incredible covered back deck, offering private outdoor space, storage beneath the deck, a ceiling fan, and a gas hookup ready for your barbeque 3) Bright and welcoming interior with excellent lighting throughout, upgraded insulation for comfort and efficiency, plus a built-in inground sprinkler system to keep the yard lush 4) Separate backyard entrance to the basement offering fantastic in-law potential with a spacious bedroom, full bathroom, and a generous family room complete with a cozy gas fireplace 5) Located in a wonderful family-friendly neighbourhood, just minutes from schools, parks, shopping and all the amenities you need. 1,144 above grade sq.ft. plus a partially finished basement. (id:49187)
2015 - 8960 Jane Street
Vaughan (Vellore Village), Ontario
Charisma Condos Built By Greenpark! Brand New 2 Bedroom, 3 Washroom 891 SQ FT condo with 9 foot ceilings and impressive windows providing plenty of natural light and expansive skyline views. 104 SQ FT Balcony. Ensuite bathroom in each bedroom including an upgraded glass shower in the primary bedroom. Modern Kitchen With Central Island, Quartz Countertops And Full-Size Stainless Steel Appliances. State of the art building amenities including a 24 hour concierge, a rooftop pool, multiple rooftop terraces and a BBQ area, theatre room, gym, exercise room, a rooftop pool, multiple rooftop terraces and a BBQ area, theatre room, gym, exercise room, Amazing Location! Steps To Vaughan Mills, Wonderland, Hospital, Shopping Plazas, Restaurants And Public Transport, Minutes To HWY 400 And 407. (id:49187)
8 Boulderbrook Drive
Toronto (Rouge), Ontario
Rare Opportunity! Original Owner - Beautifully Maintained Detached Home in a Highly Desired, Family-Friendly Community. Welcome to 8 Boulderbrook Dr - a lovingly cared-for 4+1 bedroom, 3.5 bath detached 2-storey home with no sidewalk, offering parking for 6 cars (2-car garage + 4-car driveway). Built in 2004 and offering approximately 2,362 sq ft above grade, this property combines comfort, convenience, and exceptional pride of ownership.The main level features hardwood flooring throughout, a bright living/dining area, and a spacious family room perfect for gatherings. The kitchen offers stainless steel appliances, a breakfast area, and a walk-out to the deck overlooking the private backyard - ideal for family time or entertaining.Upstairs includes four generous bedrooms, including a primary suite with a walk-in closet and ensuite bath.The large open-concept finished basement adds incredible versatility with a full kitchen, bedroom, washroom, and expansive recreation area - perfect for extended family, in-laws, or rental potential.Located in one of Toronto's most tranquil and sought-after neighbourhoods, this home is just minutes to Hwy 401/407, public transit, parks, top-rated schools, shopping, and golf courses.Don't miss this rare chance to own a beautifully maintained, original-owner home in a premium location! (id:49187)
2581 Islington Avenue
Toronto (Thistletown-Beaumonde Heights), Ontario
Welcome to 2581 Islington Avenue - A Stunning New Custom-Built Home in Coveted Beaumonde Heights! Experience modern luxury and comfort in this newly built custom home set on a beautiful, tree-lined property in one of Etobicoke's most desirable neighbourhoods. Every detail has been thoughtfully designed with high-end finishes and exceptional craftsmanship throughout. Step inside to an open-concept kitchen and living area, perfect for entertaining. The kitchen features granite countertops & backsplash, premium cabinetry, and an island that flows seamlessly into the bright, inviting living space-complete with pot lights and a fireplace for cozy evenings. Retreat to the spacious primary suite, offering a spa-inspired ensuite with a soaker tub, separate glass shower, and a walk-in closet. Additional bedrooms are generous in size and filled with natural light. Enjoy the warmth of hardwood and ceramic floors throughout, adding comfort and charm. The finished basement offers versatile living space - recreation room, or home office. Second fireplace creates a warm, inviting atmosphere-perfect for quiet evenings or entertaining. Step outside to your private backyard oasis, ideal for hosting gatherings, barbecues, or outdoor dining with family and friends. Additional highlights include: Hardwired camera surveillance system, Central vacuum, Builder financing options available. Skip the renovation and buy new! Enjoy luxury living steps from transit, parks, shops, and schools, with Highways 401 and 427 only minutes away. **Don't miss your chance to own this one-of-a-kind property in Beaumonde Heights!** (id:49187)
2577 Islington Avenue
Toronto (Thistletown-Beaumonde Heights), Ontario
Welcome to 2577 Islington Ave. A Stunning New Custom Executive Home in Thistletown-Beaumonde. A brand-new custom-built 3+1 bedroom, 4 bathroom executive residence showcasing exquisite craftsmanship with attention to every detail. Experience an open, airy floor plan bathed in natural light. The Chef's dream kitchen is the centerpiece of this home-featuring stainless steel appliances, elegant Granite countertops & backsplash, a large island, and ample custom cabinetry. The sun-drenched breakfast area overlooks a private, mature landscaped backyard oasis, with a walkout perfect for morning coffee or summer entertaining. The open-concept great room is ideal for family gatherings, offering picture windows and generous space to relax or host. A gorgeous oak staircase leads to the luxurious second level, where double doors open to a massive, sunlit primary retreat. Enjoy his-and-her walk-in closets and a 5-piece spa-inspired ensuite featuring a glass-enclosed shower and soaker tub-your personal sanctuary. Two additional bedrooms are spacious, bright, and beautifully appointed, with large built-in closets and premium finishes throughout. A designer 4-piece main bath completes the upper level. The professionally finished, high and bright lower level adds exceptional living space. Discover a huge 4th bedroom, totally above grade with large windows and a semi-ensuite 3-piece spa bath. The open-concept recreation room features a cozy fireplace and awaits your final touches, with a kitchen rough-in and separate laundry room already in place-ideal for an in-law or teen suite. Additional highlights include: Hardwired camera surveillance system, Central vacuum, Builder financing options available. Skip the renovation and buy new! Enjoy luxury living steps from transit, parks, shops, and schools, with Highways 401 and 427 only minutes away. (id:49187)
2579 Islington Avenue
Toronto (Thistletown-Beaumonde Heights), Ontario
Welcome to 2579 Islington Ave. A Stunning New Custom Executive Home in Thistletown-Beaumonde. A brand-new custom-built 3+1 bedroom, 4 bathroom executive residence showcasing exquisite craftsmanship with attention to every detail. Experience an open, airy floor plan bathed in natural light. The Chef's dream kitchen is the centerpiece of this home-featuring stainless steel appliances, elegant Granite countertops, a large island, and ample custom cabinetry. The sun-drenched breakfast area overlooks a private, mature landscaped backyard oasis, with a walkout perfect for morning coffee or summer entertaining. The open-concept great room is ideal for family gatherings, offering picture windows and generous space to relax or host. A gorgeous oak staircase leads to the luxurious second level, where double doors open to a massive, sunlit primary retreat. Enjoy his-and-her walk-in closets and a 5-piece spa-inspired ensuite featuring a glass-enclosed shower and soaker tub-your personal sanctuary. Two additional bedrooms are spacious, bright, and beautifully appointed, with large built-in closets and premium finishes throughout. A designer 4-piece main bath completes the upper level. The professionally finished, high and bright lower level adds exceptional living space. Discover a huge 4th bedroom, totally above grade with large windows and a semi-ensuite 3-piece spa bath. The open-concept recreation room features a cozy fireplace and awaits your final touches, with a kitchen rough-in and separate laundry room already in place-ideal for an in-law or teen suite. Additional highlights include: Hardwired camera surveillance system, Central vacuum, Builder financing options available. Skip the renovation and buy new! Enjoy luxury living steps from transit, parks, shops, and schools, with Highways 401 and 427 only minutes away. (id:49187)
2575 Islington Avenue
Toronto (Thistletown-Beaumonde Heights), Ontario
Welcome to 2575 Islington Avenue - A Stunning New Custom-Built Home in Coveted Beaumonde Heights! Experience modern luxury & comfort in this newly built custom home set on a beautiful, tree-lined property in one of Etobicoke's most desirable neighbourhoods. Every detail has been thoughtfully designed with high-end finishes & exceptional craftsmanship throughout. Step inside to an open-concept kitchen and living area, perfect for entertaining. The kitchen features granite countertops & backsplash, premium cabinetry, and an island that flows seamlessly into the bright, inviting living space-complete with pot lights and a fireplace for cozy evenings. The Solid Oak staircase leads to the bedroom suites. A double door entrance to the spacious primary suite, offering a spa-inspired ensuite with a soaker tub, separate glass shower, and a walk-in closet. 2 additional bedrooms are generous in size and filled with natural light. Enjoy the warmth of hardwood and ceramic floors throughout, adding comfort and charm. The finished basement offers versatile living space-perfect for a potential in-law suite, recreation room, or home office. A second fireplace creates a warm, inviting atmosphere-perfect for quiet evenings or entertaining. Step outside to your private backyard oasis, ideal for hosting gatherings, barbecues, or outdoor dining with family and friends. The open-concept recreation room features a cozy fireplace and awaits your final touches, with a kitchen rough-in and separate laundry room already in place-ideal for an in-law or teen suite. Additional highlights include: Hardwired camera surveillance system, Central vacuum, Builder financing options available. Skip the renovation and buy new! Enjoy luxury living steps from transit, parks, shops, and schools, with Highways 401 and 427 only minutes away. This exceptional home combines luxury living with everyday convenience. Be the first to move in to this this one-of-a-kind property in Beaumonde Heights! (id:49187)
318 - 3200 William Coltson Avenue
Oakville (Jm Joshua Meadows), Ontario
Discover this beautifully designed 1-bedroom condo at the sought-after Upper West Side Condos by Branthaven Homes. Perfectly positioned in vibrant Joshua Meadows, this unit is appeals to first-time buyers, savvy investors or those looking to downsize in style. Step inside to an open-concept layout with soaring 9-foot ceilings and wide-plank flooring that flows throughout. Floor-to-ceiling windows flood the space with natural light and frame spectacular skyline views, best enjoyed from your oversized private balcony. The kitchen features sleek cabinetry, stainless steel appliances, ideal for both everyday living and entertaining. Locate the spacious bedroom which includes a large picture window, creating a serene retreat to start and end your day. Enjoy a full suite of upscale amenities: concierge-attended lobby, fully equipped fitness centre, elegant party lounge, guest parking, and a secure smart home system with keyless entry and 24/7 video surveillance. The standout rooftop terrace is your urban escape, complete with chic lounge seating, BBQ and dining areas. Live steps from the trails of Sixteen Mile Creek and the Sixteen Mile Sports Complex. Everyday essentials and major retailers, including Walmart, Longos, and Costco are minutes away. Easy access to Sheridan College, Oakville Trafalgar Hospital, and Highways 403, 401, and 407 makes this location unbeatable for both work and play. Includes 1 underground parking space and 1 locker. (id:49187)
14 Rebecca Court
Barrie (Painswick South), Ontario
The Perfect 4 Beds & 3 Bath Detached Home * Sought After Community of Painswick South * Massive Pie Shaped Lot * On a Private Cul De-Saq * Beautiful Curb Appeal W/ Brick Exterior * Rare 3 Car Garage Tandem * Extended Driveway * Enjoy Over 3,000 SQFT Living Space * Premium 9 FT Ceiling W/ Potlights Throughout Main * Functional Layout W/ Oversized Living Rm* + Family Rm* + Dinning Rm * Hardwood Floors Throughout * Upgraded Chef's Kitchen W/Granite countertop & Backsplash, S/S Appliances, Ample Storage * Large Centre Island * Gorgeous Private Backyard W/ Interlocked Stamped Concrete Patio * On Ground Heated & Salt Water Pool & Composite Deck (2020)* Hot Tub(2020) * Beautifully Landscaped* Primary Rm W/ Newer 5 Pc Spa Like Ensuite (2019) * Large Walk-In Closet & Seating Area* All Sun Filled & Spacious Bedrooms W/ Ample Closet Space * Main Floor Laundry Rm* Access to Garage From Main Floor * Spacious Basement W/ Upgraded Expansive Windows * Perfect Canvas to Finish To Your Taste * Mins to Top Ranking Schools * The GO Station * All Amenities and Entertainments * Easy Access to HWY 400** True Home Ownership Pride!! MUST SEE!! !Extras:Newer Roof (2017) W/ 30 Year Shingle * Front Windows (2022) * Newer Furnace (2024) * Newer A/C (2021) (id:49187)
408 East 21st Street
Hamilton, Ontario
Welcome to a fantastic opportunity in one of Hamilton’s most convenient and family friendly neighbourhoods. This home offers incredible potential with one of the largest backyards in the area. Whether you envision gardening, play space, or future outdoor entertaining, there is room to bring your ideas to life. The main floor features a bright living room with a charming bayfront window that fills the space with natural light, a dining room with sliding glass doors to an enclosed sunroom, a functional kitchen, and a 2pc bathroom. Upstairs you will find a full 4pc bathroom and four well sized bedrooms, providing plenty of room for family or guests. The finished basement includes a spacious recreation room and an additional den, ideal for a home office or hobby area. Close to schools, shopping, parks, and every essential amenity, this location offers everyday ease and great long term value. This property is being sold in as is where is condition, allowing you the chance to update and personalize it to your style. A great option for renovators, investors, or buyers looking to build equity. (id:49187)
948 Lake Drive E
Georgina (Sutton & Jackson's Point), Ontario
Welcome to this rare income-generating fourplex, ideally located in the heart of Jacksons Point just steps from Lake Simcoe, beaches, parks, shops, and restaurants. This well-maintained property features four self-contained units, each offering comfortable layouts and strong rental appeal.Whether you're an investor looking for steady cash flow or a buyer seeking a multi-generational living opportunity, this property delivers flexibility and long-term value. Three of the suites feature two spacious bedrooms and one full bathroom, while the fourth suite offers a cozy one-bedroom layout, also with a full bathroom. Each unit is self-contained and separately metered, giving tenants independence and reducing management complexity for the owner. With its versatile unit mix, this property appeals to a wide range of tenants, from professionals and couples to small families. Investors will appreciate the steady rental demand in Jacksons Point, a community known for its blend of small-town charm and recreational lifestyle, while residents enjoy easy access to parks, beaches, marinas, and year-round outdoor activities.Tenants enjoy the convenience of on-site parking, private entrances, and easy access to local amenities, while owners benefit from consistent rental income in a highly desirable lakeside community. With Jacksons Point continuing to grow as a sought-after destination for year-round living and recreation, this fourplex is a prime opportunity to secure a strong-performing asset in a thriving market. (id:49187)
2207 Gerrard Street E
Toronto (East End-Danforth), Ontario
Very LOW Rent $1600/m(Hydro extra). Great Income(inquiry welcome) Depot with on site Alteration services. Motivated Seller (retirement). Free Training. Equipment, Machines, furniture Included. Useful Utility room & Extra Office room, Large basement for storage, Washroom. Customer Parking. New Lease available. Short Open 6 Day only Mon-Sat: 9 to 5, Sun Close( You can open more). Close to New Condos(under Construction). Few competitions Near by. http://www.hnhdrycleaners.ca (id:49187)

