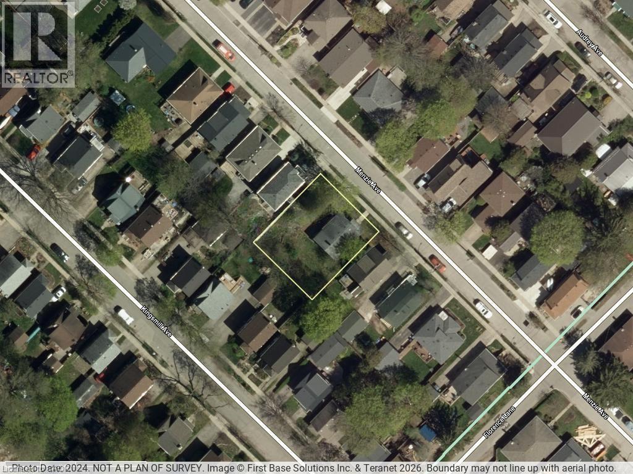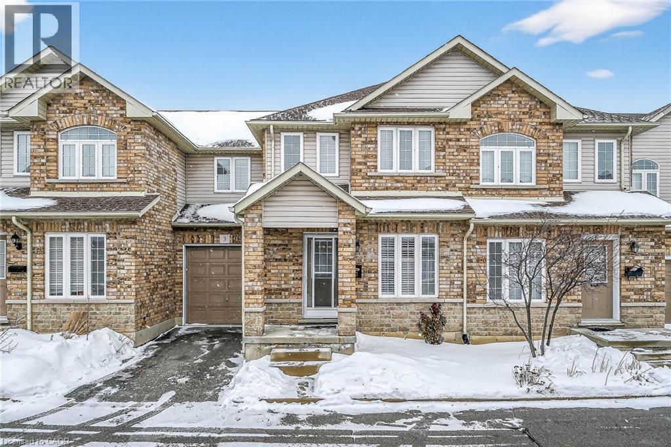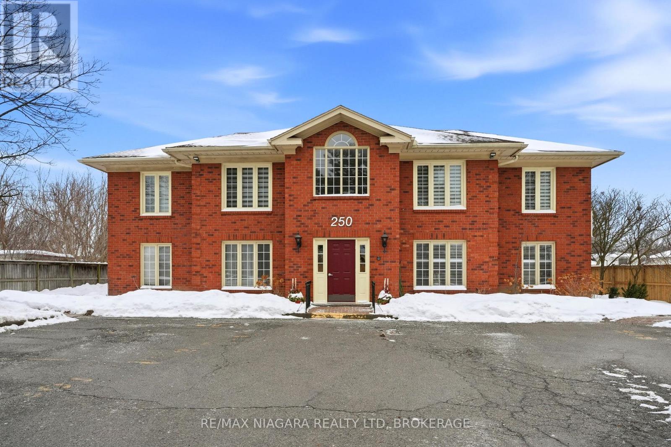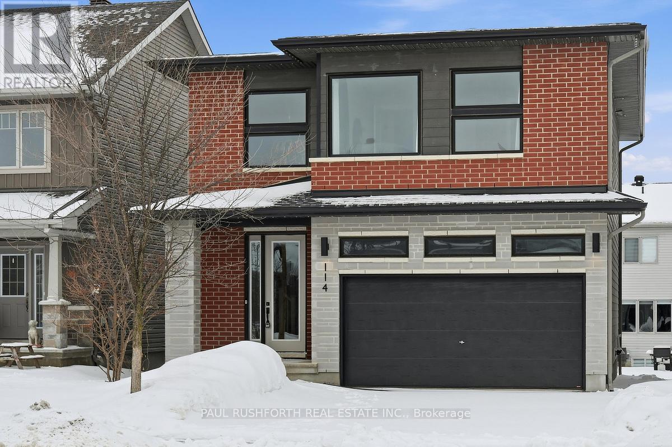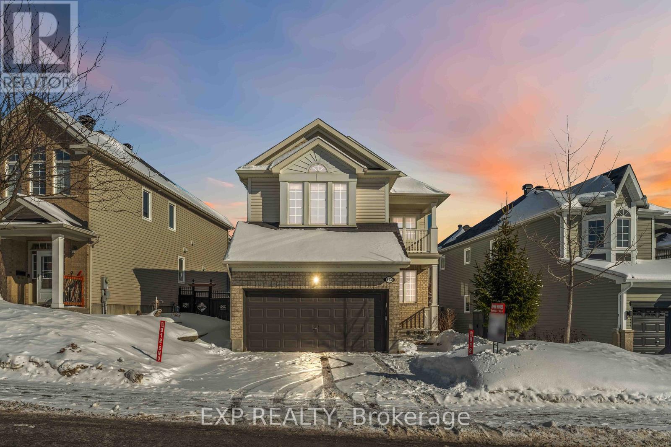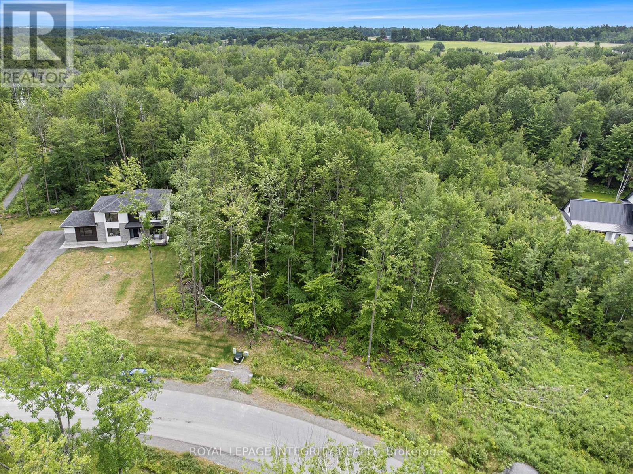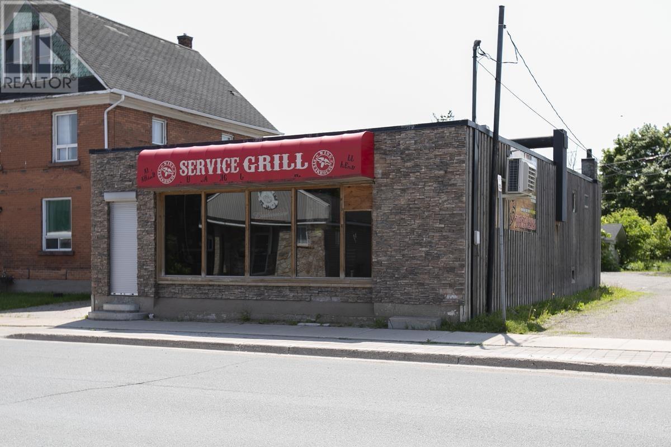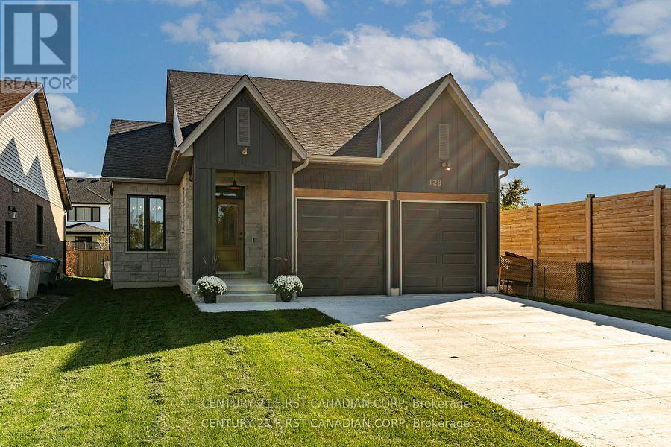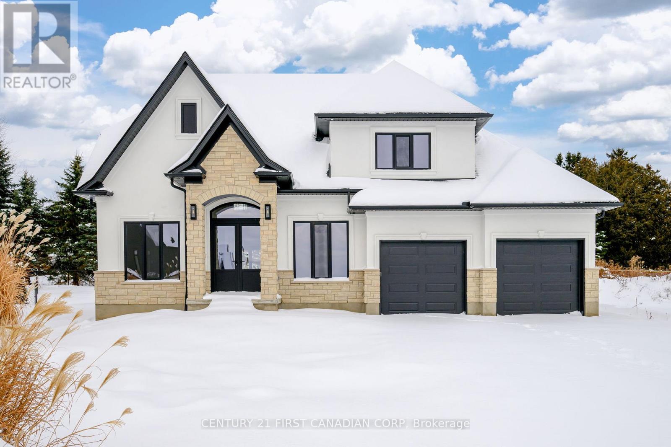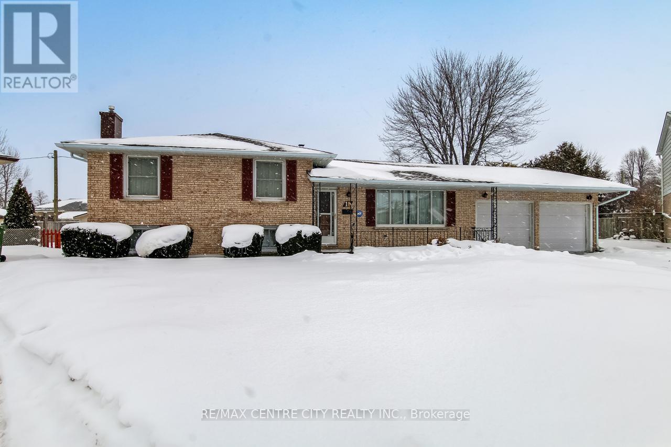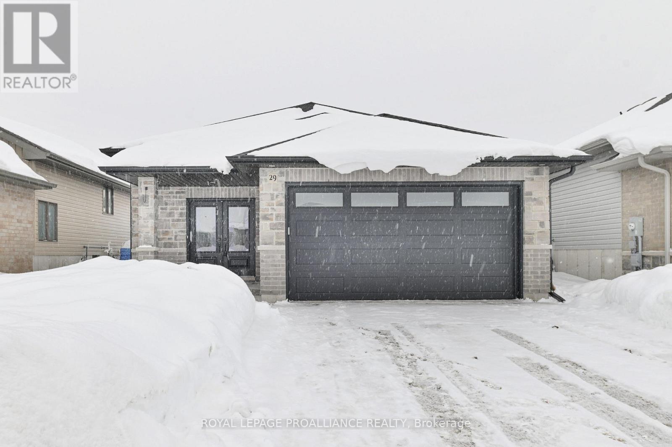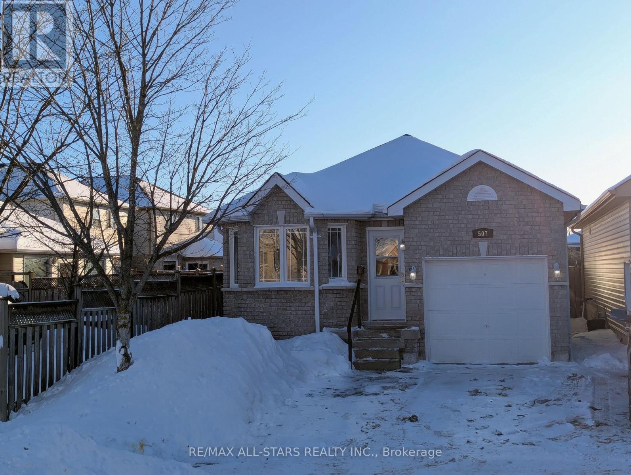39 Menzie Avenue
Guelph, Ontario
Seize a rare opportunity to build your dream family home on this prime 67 X 80 ft lot located at 39 Menzie Avenue! Offered strictly for land value, this property presents a blank canvas where you can design and build a custom residence tailored perfectly to your lifestyle and vision. Ideally positioned just steps from a beautiful park, the property offers easy access to the scenic Royal Recreational Trail along the Eramosa River, leading directly to the Boathouse. Imagine spending sunny afternoons walking the trail, enjoying ice cream by the river or launching a canoe for a peaceful paddle through the city’s natural landscape. Downtown Guelph is also within walking distance, providing convenient access to an exceptional mix of restaurants, boutique shopping, vibrant nightlife and the GO Station for easy commuting. This highly desirable setting blends outdoor recreation, urban convenience and a strong sense of community. Please note, existing structures on the property are not suitable for entry and the home is being sold strictly for lot value. An exceptional opportunity awaits to create a custom home in one of Guelph’s most walkable and well-connected locations! (id:49187)
1461 Upper Gage Avenue Unit# 3
Hamilton, Ontario
Well maintained and truly move-in ready, this functional townhome offers comfort, space, and convenience in a highly sought-after setting. The home features an attached garage with inside entry, backyard access and a private backyard, ideal for everyday living and entertaining. Warm and welcoming throughout, the main level showcases hardwood flooring, bathroom, a cozy living room, and a spacious eat-in kitchen with a sliding glass door that opens to the rear patio-perfect for enjoying your outdoor space. Upstairs, you'll find three generously sized bedrooms and two full bathrooms. The primary bedroom includes a large closet and a private 3-piece ensuite, providing a comfortable retreat. Additional highlights include a cold room and ample storage space, ensuring everything has its place. Located in the family-friendly Templemead neighbourhood, this home is close to public transit, shopping, schools, parks, and easy access to the LINC. Low condo fees and excellent property management add even more value. There's truly nothing to do but move in. RSA (id:49187)
202 - 250 Linwell Road
St. Catharines (Lakeport), Ontario
Discover a rare opportunity in the heart of Lakeport's coveted North End. This well-maintained 2-bedroom, 2-full-bath condo has had just one owner since 1987 and sits in a quiet, friendly community. A generous foyer with an oversized closet welcomes you inside. Freshly painted and featuring all-new flooring, the unit is bright, open, and inviting. The kitchen features quality hardwood cabinetry, a breakfast bar, and a connected formal dining area. The living room opens to a completely private balcony-your own peaceful outdoor retreat. Enjoy the convenience of a large in-suite laundry room with full-size machines, a self-contained and occupant-controlled furnace and AC, and an owned hot water heater. The spacious primary suite includes double closets and a private 3-piece ensuite.A reserved parking space near the front entrance, secure buzz-in access for guests, and a private mailbox complete the package. Your new low-maintenance lifestyle in a quiet, family-oriented neighbourhood awaits! (id:49187)
114 Dun Skipper Drive
Ottawa, Ontario
FORMER MODEL HOME....A MASTERPIECE...LOADED WITH UPGRADES! This stunning Melbourne model by Phoenix homes with 2145 sq ft of well designed living space. 3 bedrooms + 2nd Floor Office, 2.5 bathroom in desirable FINDLAY CREEK is a SHOWSTOPPER and is sure to please. Built in 2019 and LIKE NEW. Loaded flair, customization & designer finishes thru-out the FAMILY FRIENDLY floor-plan. Boasting an OPEN CONCEPT LAYOUT, this beauty has it all: stylish exterior (full brick/stone front), wide plank strip flooring on main + 2nd hallway & office, hardwood oak staircase, LUXURIOUS CHEF'S KITCHEN (customized) w/ your 'DREAM LAYOUT', premium integrated appliances, (gas stove) and WALK IN PANTRY, elegant light fixtures, loads of pot lights, 9FT CEILINGS on MAIN + SECOND FLOORS, 3 sided gas fireplace, 8ft interior doors, 2CAR GARAGE. Oversized windows FILL THE HOME W/ NATURAL LIGHT. Lovely principal retreat: huge WIC, SPA INSPIRED ENSUITE w/ dual sinks, both a FREE-STANDING SOAKER TUB & GLASS SHOWER. Large family bathroom for bedrooms 2/3. The 'oh so nice' convenience of 2ND FLOOR LAUNDRY room. YES, This one has it all...IRRIGATION SYSTEM, GEMSTONE HOLIDAY LIGHTING, EAVESTROUGHING++....a rare OPPORTUNITY! (id:49187)
413 Tillsonburg Street
Ottawa, Ontario
Welcome to this beautifully maintained and freshly painted family home offering over 3,000 sq ft of finished living space in one of Kanata's most sought-after neighbourhoods. Designed for comfort, functionality, and entertaining, this 4+1 bedroom, 3.5 bathroom residence checks every box.The main level features a bright, inviting layout anchored by a well-appointed kitchen with granite countertops, stainless steel appliances, and ample cabinetry-perfect for everyday living and hosting. Spacious principal rooms flow seamlessly, creating a warm and welcoming atmosphere. Upstairs, retreat to the primary bedroom oasis complete with a spa-like ensuite and a private balcony, the perfect spot to enjoy your morning coffee while watching the birds and soaking in the peaceful surroundings. Three additional generous bedrooms and a full bathroom complete the upper level, ideal for growing families.The fully finished basement expands your living options with a fifth bedroom, 3-piece bathroom, and flexible space perfect for games room, rec room, gym, or media room. Step outside to your private backyard retreat featuring a two-tier deck with gazebo, ideal for summer entertaining and relaxing evenings. Unbeatable location within walking distance to shopping, close to highly rated WEJ Public School and Earl of March Secondary School, Tanger Outlets, Kanata North Tech Park, the future LRT station, and with easy access to Highway 417. A turnkey opportunity combining space, location, and lifestyle-this is the one you've been waiting for. OPEN HOUSE SUNDAY FEB 8TH, 2PM-4PM (id:49187)
1590 Kinsella Drive
Ottawa, Ontario
Imagine building your dream home on this apx 2 acre lot in Cumberland Estates. 157' wide frontage; Southern rear exposure; Rectangular shape; Located in a quiet area on the East end of Kinsella Drive. Access by paved road with shallow ditches; Natural Gas, Hydro and Rogers Cable available. (id:49187)
319 Korah Rd
Sault Ste. Marie, Ontario
Fantastic Business & Building Opportunity! Located in a high-traffic west-end neighbourhood, this well-known and well-established restaurant is ready for its next owner. Offering 62 seats inside and an additional 46 on the inviting outdoor patio, this is the perfect setup for year-round dining and warm-weather gatherings. The space features a welcoming bar area, spacious dining room, and a kitchen equipped to serve up pizza, wings, and so much more. With excellent visibility, plenty of parking, and a loyal customer base, this is an ideal opportunity for anyone looking to step into business ownership or expand their current operation. Sale includes the building—secure your investment and start your culinary dream today! (id:49187)
128 Scotts Drive
Lucan Biddulph (Lucan), Ontario
Welcome to 128 Scotts Drive, nestled in Lucan's newest neighbourhood, Ausable Fields. This stunning "Cole" plan bungalow, constructed in 2023 by the Van Geel Building Co, features 1,471 sq ft of finished space on the main floor, along with an additional 1,166 sq ft in the basement.This bungalow showcases impressive curb appeal with a charming blend of stone and black Hardie board, complemented by a concrete driveway that accommodates four vehicles.Step through the front door to discover elegant engineered hardwood floors that flow throughout the main level, highlighted by 9' ceilings. To the right of the main hallway, you'll find a laundry room equipped with a custom dog wash. The open-concept kitchen boasts beautiful oak and white cabinetry along the walls, a striking black island, and gorgeous white quartz countertops. The kitchen is complete with high-end Cafe brand appliances and a spacious pantry. Adjacent to the kitchen, the eat-in dinette and living room feature a dramatic 12.8' vaulted ceiling and a gas fireplace with a live edge mantel. From the living room, step out onto the large 18.5 x 12' covered back porch.The main floor also includes a spacious primary bedroom with an ensuite that has been enlarged from the original design to incorporate a large tiled walk-in shower. The second bedroom features a cheater door leading to the main 4-piece bathroom. The finished basement boasts a massive family room with 8.8' ceilings and large windows that create a sense of spaciousness uncommon in standard basements. There are two sizable bedrooms and a 3-piece main bathroom, with the family room also having rough-ins for a future wet bar. Ausable Fields is conveniently accessible from both William St and Elizabeth St, situated just steps away from the Lucan Community Centre, which features soccer fields, two baseball diamonds, a 800m track, an off-leash dog park, a playground, the community gardens, as well as the Lucan Arena, Community Centre Gym and the Public Poo (id:49187)
263 Foxborough Place
Thames Centre (Thorndale), Ontario
Step into timeless design and thoughtful craftsmanship in this custom-built 2,710 sq. ft. home, perfectly positioned on a premium lot backing onto mature trees for exceptional privacy and serene views.From the moment you enter, the grand two-storey foyer sets the tone, complemented by elegant arches throughout the main floor that add architectural character and warmth. The heart of the home is flooded with natural light thanks to upgraded European windows throughout and an expansive sliding door that seamlessly connects the main living space to the backyard, offering beautiful, private treed views. Designed for both everyday living and entertaining, the home features a gourmet kitchen with quartz countertops throughout, a large hidden pantry, and a functional layout that flows effortlessly into the main living areas. Enjoy the convenience of main-floor laundry and extend your living space outdoors on the extended covered porch, ideal for relaxing or hosting guests year-round. Additional value comes with a fully paid hot water heater and water softening system, offering comfort and peace of mind for years to come. Upstairs, enjoy 9-foot ceilings, three spacious bedrooms, and 2 bathrooms. The primary retreat is a true standout, featuring an expansive ensuite with double sinks, a sprawling shower, and direct access to a massive walk-in closet, a thoughtfully designed space that combines luxury and convenience. Located in the sought-after community of Thorndale, this home offers a family-friendly setting with parks, trails, sports fields, and splash pads, a short drive to London's shopping and amenities. Combining luxury finishes, thoughtful design, and a private premium lot, this is a rare opportunity to enjoy custom quality in a welcoming community. (id:49187)
18 Porter Place
St. Thomas, Ontario
Welcome to 18 Porter Place, a lovingly maintained 4-level side split tucked away at the end of a quiet cul-de-sac in the heart of St. Thomas. Built in 1977 and proudly owned by the same owner, this home showcases true pride of ownership throughout. Enjoy the convenience of being within walking distance to Mitchell Hepburn Public School, nearby parks, and walking paths, making this an ideal location for families and outdoor enthusiasts alike. Upon entering the foyer, you're welcomed into a bright and inviting living room, highlighted by a large south-facing bay window that fills the space with natural light. The main level also features a formal dining area and an eat-in kitchen overlooking the fully fenced backyard. Upstairs, you'll find a 4-piece bathroom and three generously sized bedrooms, offering comfortable space for the whole family. The lower level is perfect for entertaining, featuring a spacious rec room with a gas fireplace and wet bar, along with a convenient 2-piece powder room. A few steps down, the basement level offers a large utility and laundry room with abundant storage, as well as a cold room ideal for food prep or canning. Step outside to enjoy a fully enclosed sunroom, a large double car garage, and a fully fenced backyard complete with an outdoor shed. With a generous lot size, there's plenty of room to add a pool, create gardens, or design a larger outdoor entertaining space. While the home retains its nostalgic style, it offers excellent bones and endless potential for those looking to make it their own. Don't miss this well-maintained gem in a fantastic neighbourhood-ready for your personal touch and next chapter. (id:49187)
29 Cedar Park Crescent
Quinte West (Trenton Ward), Ontario
Welcome to 29 Cedar Park Crescent, where a spacious and welcoming front entry sets the tone for this thoughtfully finished home. With direct access to the attached two-car garage, the entry offers everyday convenience and transition into the main living spaces. The home is fully finished from top to bottom and features a bright, open-concept main living area with patio doors leading to a partially covered deck-an inviting space for both relaxing and entertaining. The kitchen is finished with tasteful details, stainless steel appliances and includes a peninsula with seating, creating a comfortable and functional gathering place at the heart of the home. The main floor also offers two well-proportioned bedrooms and a 4-pc bathroom with a convenient cheater door to the primary bedroom. The fully finished basement adds valuable living space with a generous rec room, two additional bedrooms, and a 3-pc bathroom. Ideally located close to schools, town amenities, and quick access to the 401, this home combines comfort, functionality, and location in a setting well suited to family living. (id:49187)
507 Clancy Crescent
Peterborough (Otonabee Ward 1), Ontario
Move in ready west end bungalow! Fantastic location in a great neighbourhood on the bus route with easy access to 115 and close proximity to Fleming College, parks, schools, and amenities. This bungalow had a new roof just a few years ago and has just been updated with new flooring, light fixtures and paint throughout. Natural light floods the main floor which features 2 bedrooms, a full bath , laundry and open-concept kitchen/dining/living room. The lower level is finished and has in-law suite potential with a spacious rec room, large bedroom and full bath while the utility room provides plenty of storage. The large fenced backyard provides plenty of room for activities, while the deck and gazebo make for a great spot to relax or entertain. The paved driveway has room to park 2 vehicles and the single car garage provides additional storage or parking! (id:49187)

