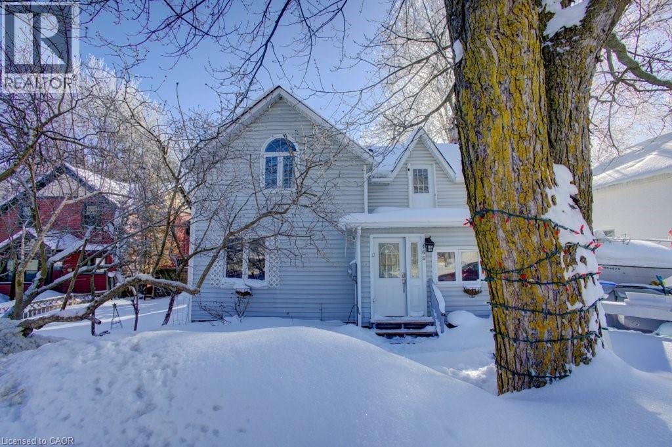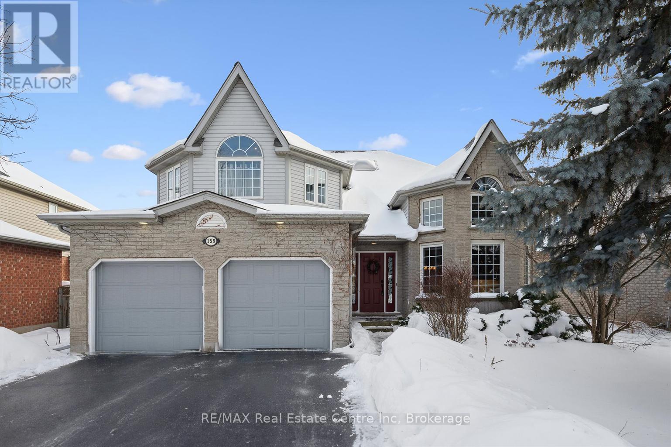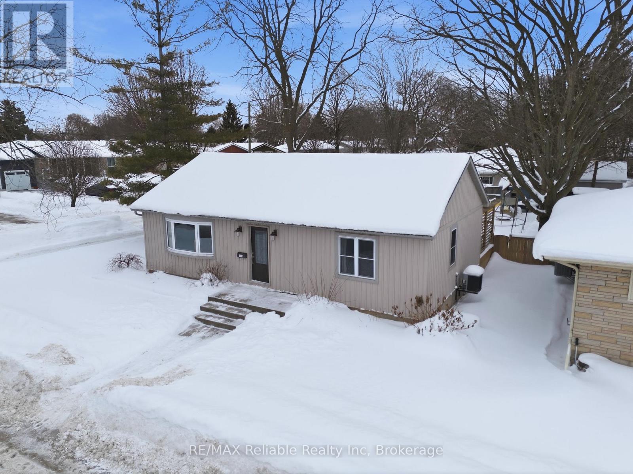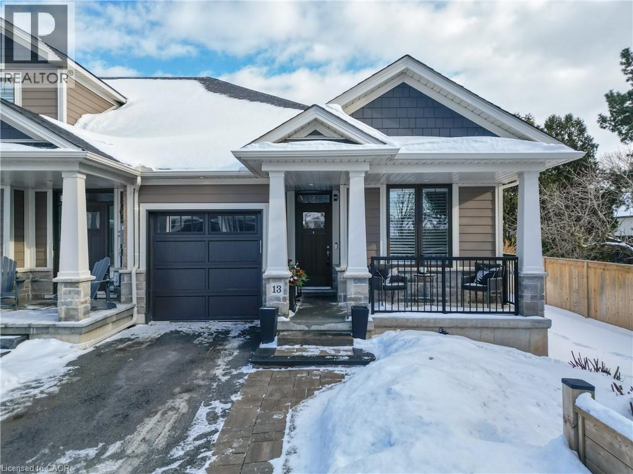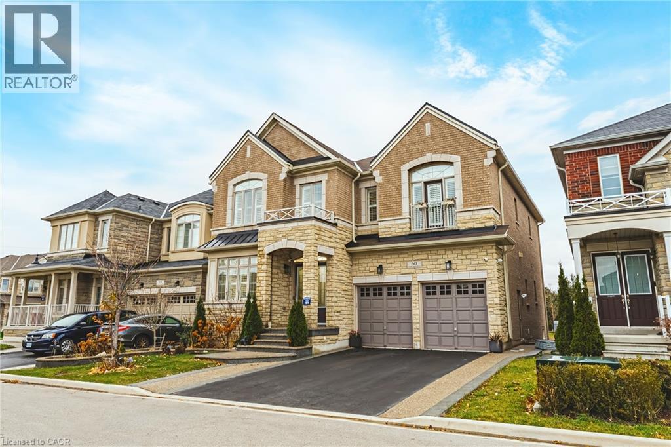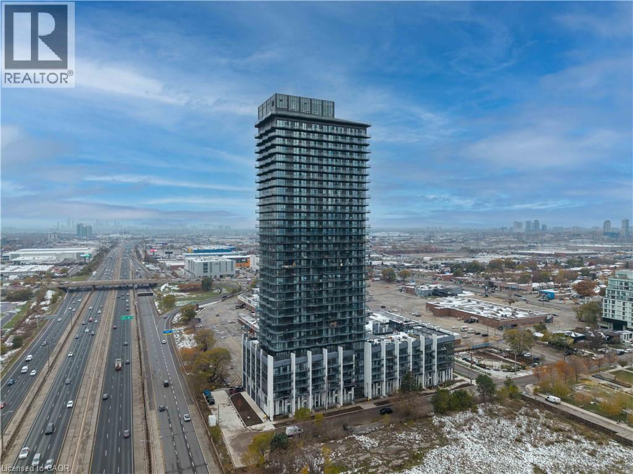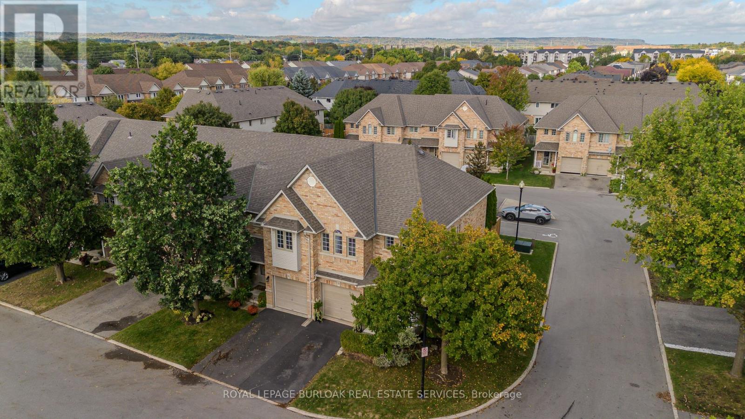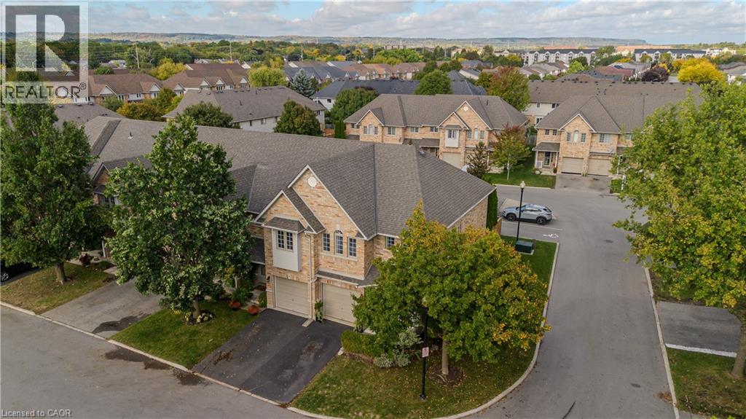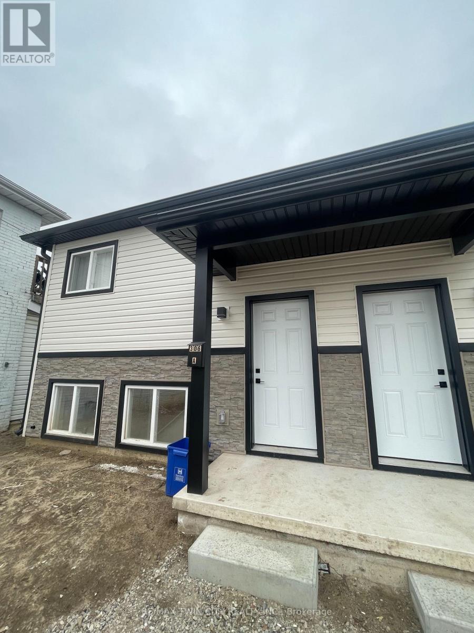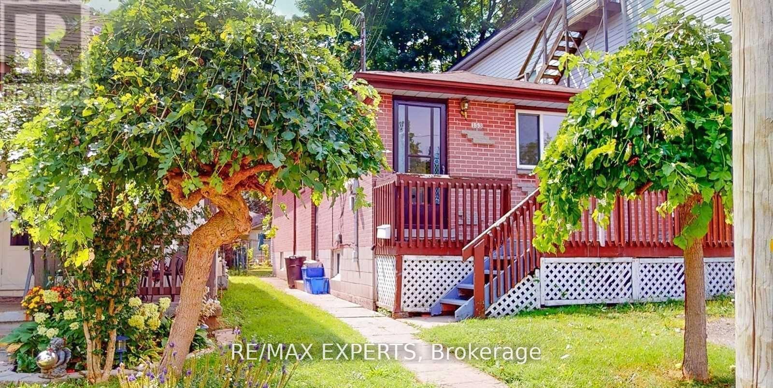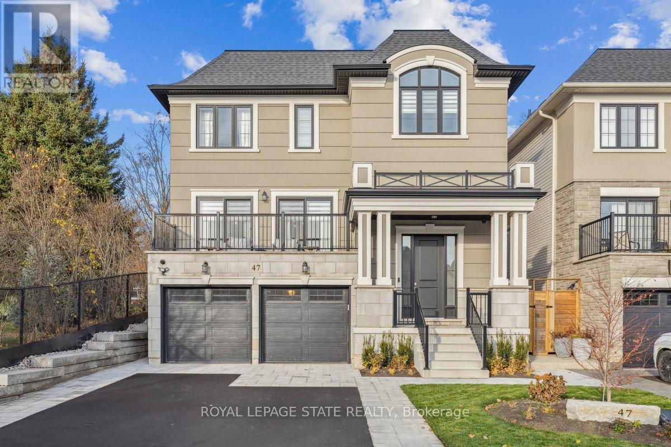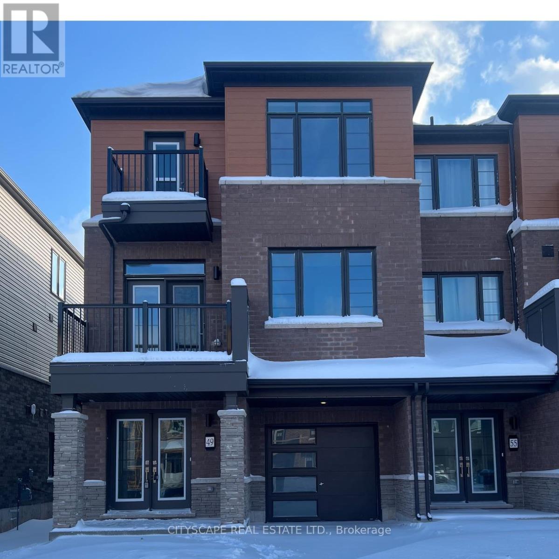169 Main Street
Atwood, Ontario
A rare chance to build real equity is getting harder to find in today's market. Set on a large in-town lot just shy of half an acre, this property offers space, privacy, and long-term potential that stands out in today’s market. The fully fenced yard includes mature trees, established gardens, and fruit trees including apple, pear, and cherry. Easy commuting; 10 minutes to Listowel, 45 minutes to KW, 1 hour to London. The home is being sold strictly as-is and presents a strong opportunity for investors, contractors, or buyers looking to build some equity with a little work. With generous interior space and a sound structure, there is clear upside for those prepared to renovate, improve, or rework the home over time. Several major updates have already been completed, including a newer roof (2022), forced air gas furnace (2024), and updated siding and eaves on the upper dormer (2025). The upper-level bathroom includes a jacuzzi tub. This is a golden opportunity to step into a home with real upside, shape it to your own taste, and let that effort quietly pay you back. The kind of place where the right buyer sees what it can become, not just what it is today. The yard is part of that story, space for kids to run, gardens to expand, evenings outside, and a lifestyle that’s getting harder to find without moving out of town. Discover the possibilities before someone else does. (id:49187)
159 Summerfield Drive
Guelph (Pineridge/westminster Woods), Ontario
Executive 4-bdrm home set on large treed lot in one of Guelph's most sought-after family neighbourhoods! Surrounded by mature trees & generous lot this property offers privacy, space & timeless appeal in an established community. Step inside to 2-storey foyer W/skylight that fills entrance W/natural light. Main living area offers soaring ceilings & wall of oversized windows. Rich hardwood floors adds warmth & flows seamlessly into dining room, ideal for hosting dinners, holidays & special occasions. Family room is anchored by elegant fireplace creating warm & inviting space. Oversized windows offer scenic views of backyard. This space opens to eat-in kitchen W/white cabinetry W/glass accents, stone backsplash, Corian counters & top-tier S/S appliances W/gas stove. 2-tier breakfast bar offers seating for casual dining. Dinette area has sliding doors leading to back deck creating effortless indoor-outdoor flow. 2pc bath & laundry complete the level. Upstairs a generous loft overlooks the main living area & offers versatile space for office, playroom, secondary living area or teen retreat. Primary bdrm W/vaulted ceilings, W/I closet & ensuite W/modern dbl-sink vanity, soaker tub & W/I glass shower. 3 add'l bdrms all W/hardwood & oversized windows share 4pc main bath W/skylight & shower/tub. Finished bsmt W/rec room, 3 large windows, pot lighting, 3pc bath & B/I bar, ideal for entertaining! Bonus room provides flexibility & works well as office, gym or playroom W/potential to add a window & create 5th bdrm! New furnace & AC installed in summer 2025! Relax on huge deck overlooking fully fenced backyard surrounded by mature trees. Perfect setting for entertaining, family gatherings or quiet peaceful evenings. Short walk to Colonial Dr Park & entrance to network of trails. Walking distance to Sir Isaac Brock PS one of Guelph's top-rated schools & St. Ignatius of Loyola Catholic School. Mins from restaurants, groceries, fitness, LCBO & more. Easy access to 401 for commuters (id:49187)
116 Oxford Street
Goderich (Goderich (Town)), Ontario
This centrally located 2 bedroom bungalow is efficient and well-maintained, offering a simple, convenient lifestyle. Attractive kitchen with stainless appliances. It features forced air gas heat and central air. The full, unfinished basement provides abundant storage space and plenty of potential. Outdoors, relax on the deck and enjoy the convenience of a fully fenced yard. You'll love the double drive with parking for 4. Don't miss this opportunity to own a great bungalow in Goderich! (id:49187)
13 Dandurand Court
Grimsby, Ontario
FULLY FINISHED, UPSCALE BUNGALOW LIVING … Tucked away at 13 Dandurand Court in Grimsby, this Phelps-built “LEGACY” bungalow condo townhome offers refined living within a prestigious, well-maintained enclave you’ll be proud to call home. This bright & open 2+1 bedroom, 3 bathroom END-UNIT is enhanced by abundant natural light and a thoughtfully designed layout. From the moment you arrive, appreciate the recently updated walkway, adding to the home’s curb appeal and welcoming entry. Inside, countless UPGRADES elevate the space, including 9’ ceilings, California shutters, crown moulding, and upgraded engineered hardwood flooring throughout the main level. The OPEN-CONCEPT design showcases a beautifully upgraded kitchen with QUARTZ countertops, breakfast bar, tile backsplash, abundant cabinetry, built-in microwave, and gas stove, seamlessly connecting to the living area. Sliding glass doors with transom window lead to an extended 8’ x 12’ deck, perfect for relaxing or entertaining in the cozy, private yard. The primary bedroom is a true retreat, featuring an XL walk-in closet and a spa-inspired 4-pc ensuite with quartz counters, double sinks, and walk-in shower. A second bedroom, convenient 2-pc bath, and main-floor laundry complete the main level. Downstairs, the FULLY FINISHED LOWER LEVEL impresses with vinyl flooring and pot lights, offering an additional bedroom with sliding barn doors and walk-in closet, a full bathroom, spacious recreation room with gas fireplace and mantel, a WET BAR, dedicated internet hub, and plenty of storage. Enjoy the convenience of an attached garage, private driveway, and ample visitor parking. Ideally located just minutes to West Lincoln Memorial Hospital, the QEW, shops, schools, parks, and everyday amenities. Road fee includes sprinkler system, grass cutting, and snow removal, allowing for low-maintenance, worry-free living. CLICK on multimedia for video photos, drone photos and more. (id:49187)
60 Golden Hawk Drive
Waterdown, Ontario
Welcome to this stunning custom-built luxury home, offering over 5,000 sq. ft. of finished living space and backing onto serene greenspace. Designed with exceptional craftsmanship, this residence features a full in-law suite in the basement complete with an oversized island, spice kitchen, and wet bar—perfect for extended family living or entertaining. The main level boasts 10 ft ceilings, a built-in sound system, Sub-Zero refrigeration, a walk-in pantry, and a beautifully appointed butler’s pantry. The upper level continues the elegance with 4 oversized bedrooms, each offering walk-in closets and ensuite privileges. With more than $250,000 in premium upgrades, 9 ft ceilings in the basement, and hardwired sound throughout, this home delivers luxury at every turn. Situated in one of Waterdown’s most prestigious new communities, this property is the ideal blend of sophistication, comfort, and modern convenience. (id:49187)
36 Zorra Street Unit# 1108
Toronto, Ontario
Welcome to 36 Zorra, where contemporary style and everyday convenience come together in the heart of The Queensway. This beautifully upgraded 3-bedroom, 2-bath corner suite combines over $13K in enhancements with thoughtful design and an inviting layout. Enjoy 9' smooth ceilings, floor-to-ceiling windows, and an expansive wrap-around balcony offering clear views of the lake and skyline. The modern kitchen boasts quartz countertops, a large undermount sink, stainless steel appliances, and ample storage. The living area flows seamlessly to the balcony, while all bedrooms feature laminate flooring and custom closet organizers. The primary bedroom includes a 3-piece ensuite with a seamless glass shower, and the main bath is finished with Quartz counters, an undermount sink, and a ceramic tub surround. Additional highlights include ensuite laundry and one parking space. Situated on the 11th floor, this suite enjoys a quieter, more private atmosphere with only twelve units per floor-ideal for those seeking a refined, family-friendly residence above the bustle of the city. Residents of 36 Zorra enjoy resort-style amenities, including a rooftop outdoor pool, BBQ terrace, fitness centre, party and games rooms, kids' playroom, guest suites, co-working spaces, and 24/7 concierge. A shuttle service to Kipling Station makes commuting effortless, while Costco, Longos, cafes, restaurants, Sherway Gardens, and major highways are moments away. 36 Zorra #1108 - where modern comfort, convenience, and community meet. (id:49187)
35 - 1283 Blanshard Drive
Burlington (Tansley), Ontario
Welcome to an upgraded end-unit townhome offering 2,003 sq ft of total living space, thoughtfully designed for growing families who value comfort, style, and everyday convenience. Set in the family-friendly Tansley neighbourhood, this home delivers an exceptional lifestyle just steps from parks, trails, recreation centres, everyday amenities, and with easy highway access for commuters. Curb appeal shines with a stamped concrete walkway, mature trees, lush gardens, and an inviting covered front porch-perfect for morning coffee or greeting neighbours. Inside, a welcoming entry features oversized slab tile flooring and opens to a bright, open-concept main floor with hardwood throughout. The formal dining area flows seamlessly into a warm and stylish family room, highlighted by a large window and modern stone-surround gas fireplace-ideal for cozy evenings and family gatherings. The kitchen is both functional and beautiful, showcasing herringbone marble backsplash, quartz countertops, solid wood cabinetry with deep pot and pan drawers, and a walkout to the backyard patio. A convenient2-piece powder room completes the level, while a striking wood staircase with iron spindles leads upstairs. The second level continues with hardwood flooring and offers a spacious primary retreat complete with a walk-in closet and a sleek 3-pieceensuite featuring a walk-in glass shower. Two additional bedrooms-each with custom California closets-provide comfortable space for kids, guests, or a home office, alongside a full 4-piece main bathroom. The finished lower level adds valuable living space with a generous rec room, long slab tile flooring, and a dedicated laundry room-perfect for playtime, movie nights, or a home gym. Out back, escape to a fully fenced yard that feels like a private European patio hideaway, complete with stamped concrete, privacy hedging, creeping ivy, and lush plantings-an ideal setting for outdoor dining, entertaining, or relaxing in peace. (id:49187)
1283 Blanshard Drive Unit# 35
Burlington, Ontario
Welcome to an upgraded end-unit townhome offering 2,003 sq ft of total living space, thoughtfully designed for growing families who value comfort, style, and everyday convenience. Set in the family-friendly Tansley neighbourhood, this home delivers an exceptional lifestyle just steps from parks, trails, recreation centres, everyday amenities, and with easy highway access for commuters. Curb appeal shines with a stamped concrete walkway, mature trees, lush gardens, and an inviting covered front porch—perfect for morning coffee or greeting neighbours. Inside, a welcoming entry features oversized slab tile flooring and opens to a bright, open-concept main floor with hardwood throughout. The formal dining area flows seamlessly into a warm and stylish family room, highlighted by a large window and modern stone-surround gas fireplace—ideal for cozy evenings and family gatherings. The kitchen is both functional and beautiful, showcasing herringbone marble backsplash, quartz countertops, solid wood cabinetry with deep pot and pan drawers, and a walkout to the backyard patio. A convenient 2-piece powder room completes the level, while a striking wood staircase with iron spindles leads upstairs. The second level continues with hardwood flooring and offers a spacious primary retreat complete with a walk-in closet and a sleek 3-piece ensuite featuring a walk-in glass shower. Two additional bedrooms—each with custom California closets—provide comfortable space for kids, guests, or a home office, alongside a full 4-piece main bathroom. The finished lower level adds valuable living space with a generous rec room, long slab tile flooring, and a dedicated laundry room—perfect for playtime, movie nights, or a home gym. Out back, escape to a fully fenced yard that feels like a private European patio hideaway, complete with stamped concrete, privacy hedging, creeping ivy, and lush plantings—an ideal setting for outdoor dining, entertaining, or relaxing in peace. (id:49187)
C - 306 Dalhousie Street
Brantford, Ontario
Welcome to your newly renovated sanctuary nestled within a new-build home. This 2-bedroom, 1-bathroom lower floor unit offers a perfect blend of modern convenience and cozy charm. Step inside to discover an open-concept living space, adorned with sleek flooring and freshly painted walls, creating a welcoming ambiance. The fully equipped kitchen boasts ample cabinet space, inviting your culinary adventures. Relax and unwind in the bedrooms, offering generous closet space for all your storage needs. The pristine bathroom features contemporary fixtures and a soothing atmosphere, perfect for unwinding after a long day. With its convenient location and stylish upgrades, this home is the epitome of comfortable living. Steps to downtown, transit routes, Laurier University, Library, and all other amenities, you may not even need the parking space provided! Don't forget about the in-unit laundry, as well as thermostat control! (id:49187)
153 Ward Avenue
Hamilton (Ainslie Wood), Ontario
Welcome To Your New Family Home In The Beautiful Ainsley Wood Residential Neighbourhood of Hamilton, Ontario. This 3+2 Bedroom, 2 Bathroom Home Features A Beautiful Brick Exterior With A Back Deck Overlooking Your Private Backyard. Enjoy Updating Flooring, Easy Parking, And A Side Entrance For Easy Entertaining And Foot Traffic Flow. The Main Floor's 3 Bedrooms, Living Room And Kitchen Are Complete With A Bathroom Featuring A Spacious Tub Designed For Relaxing. Downstairs, A Large Basement Boasts Its Own Private Bedroom, Updated Bathroom, Ample Storage And Laundry. Enjoy Living Next To Both Alexander Park And Main Street With Plenty Of Green Space And Resources Nearby In The Beautiful Neighborhood Of Ainsley Wood, Hamilton. Not Only Are There Parks, Transit & Trails Nearby, But The Forest-Covered Escarpment, Rail Trail, Alexander Park, Stroud Park, Catholic Schools, Several Churches And Community Associations Make This Neighbourhood Perfect For A Growing Family (id:49187)
47 Cielo Court
Hamilton (Ryckmans), Ontario
Welcome to this exceptional four-year-new DiCenzo build offering over 3000 sq ft of total living space! Nestled on a private court, the property captivates immediately with pristine curb appeal, including a newly completed interlocking-stone driveway. As soon as you enter into the spacious foyer, it's clear no upgrade has been overlooked. The open-concept main level features an elegant dining room with floor-to-ceiling windows and a walkout to the front balcony. The chef's kitchen is beautifully appointed with premium appliances, abundant cabinetry, endless upgrades, and a versatile oversized front closet ideal for a dream pantry. Sliding doors lead to a covered porch perfect for summer entertaining. Floor-to-ceiling windows continue in the living room with double sliding French doors, custom built-ins, and a gas fireplace. A private powder room completes this level. The staircase with built-in lighting leads to three generously sized bedrooms. Bedrooms two and three share a Jack-and-Jill bathroom, and a dedicated laundry area adds convenience. The primary suite is a true retreat with dual walk-in closets and a luxurious five-piece ensuite. The lower level, with a separate entrance from the double-car garage, has been newly finished to include a secondary living area with custom built-ins, a three-piece bathroom, and an office or potential fourth bedroom with an egress window-ideal for extended family or guests. Outside, the backyard is designed for relaxation and entertainment with a covered porch, expansive fully fenced yard, and dedicated play area. This home is truly move-in ready and offers an exceptional lifestyle. Book your private showing today! (id:49187)
49 Pogie Drive
Welland (Dain City), Ontario
Welcome to 49 Pogie Drive, Dain City, Welland - a brand-new 3-bedroom, 2-bathroom townhouse offering a modern living space. Featuring upgraded builder finishes, an open-concept layout, brand-new appliances, and a sleek contemporary design, this home also includes an attached garage and private driveway. Ideally located within walking distance to the Welland Canal, scenic trails, and nearby parks, it offers comfort and convenience in a growing community-perfect for leasing (id:49187)

