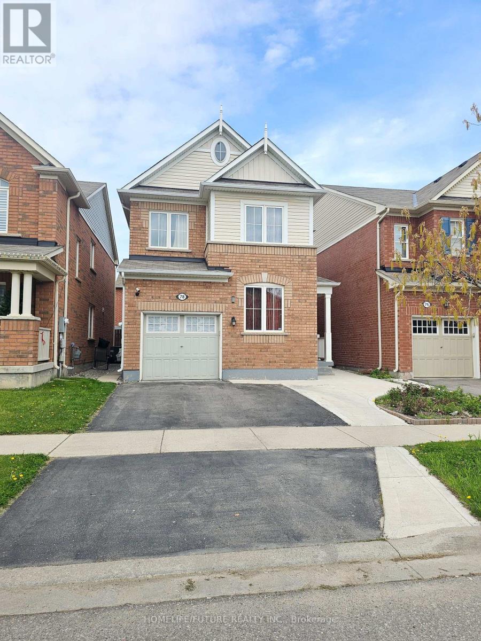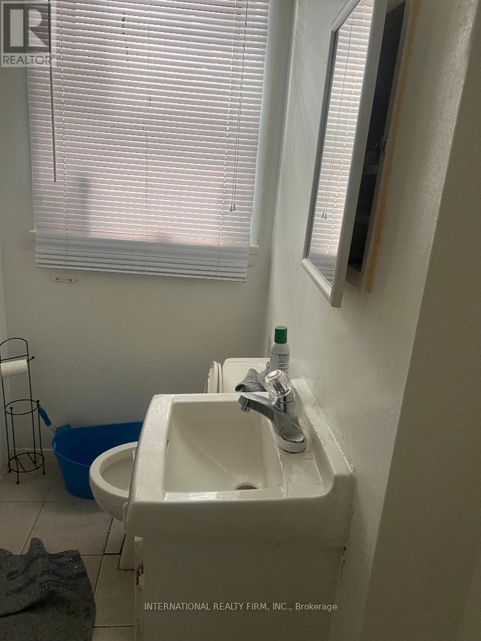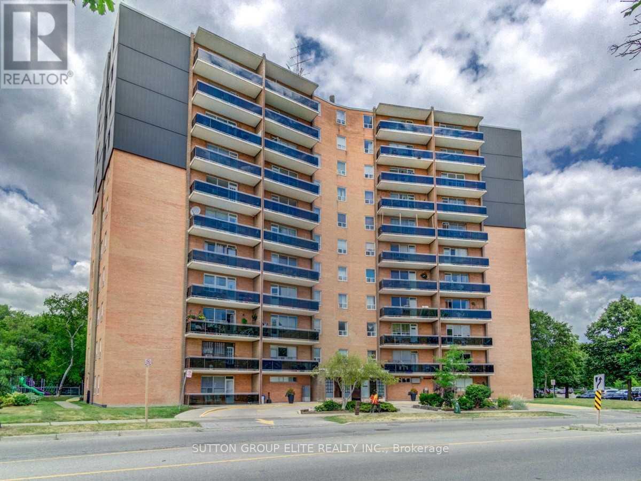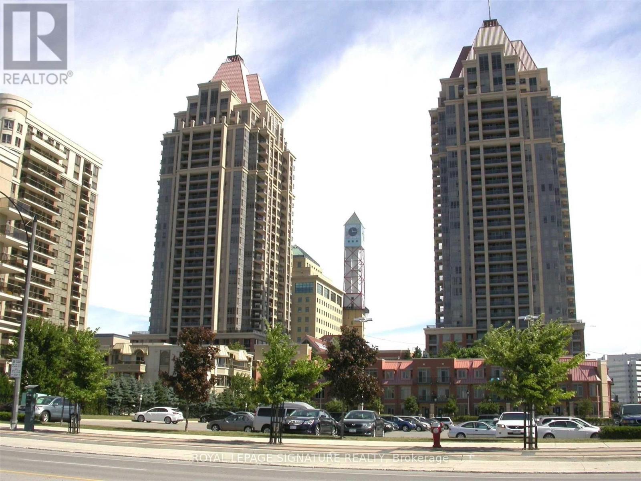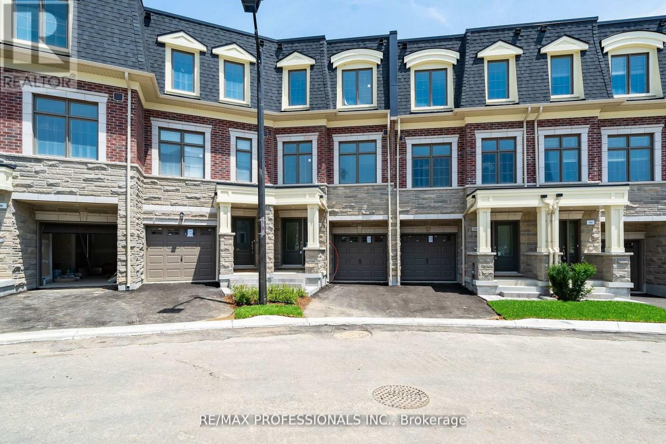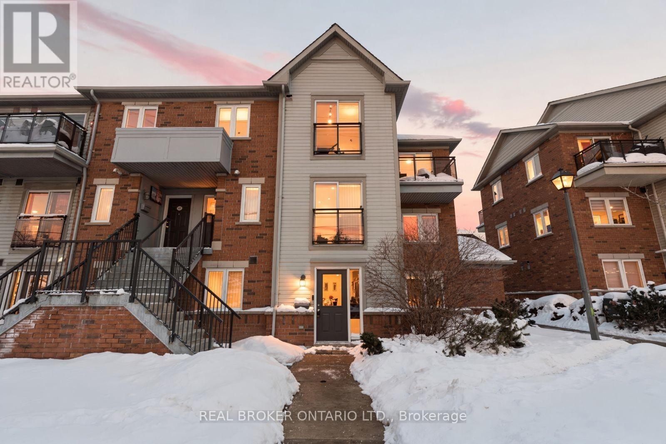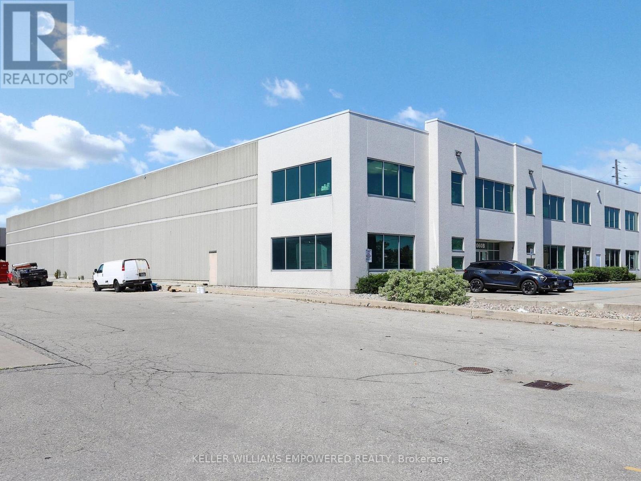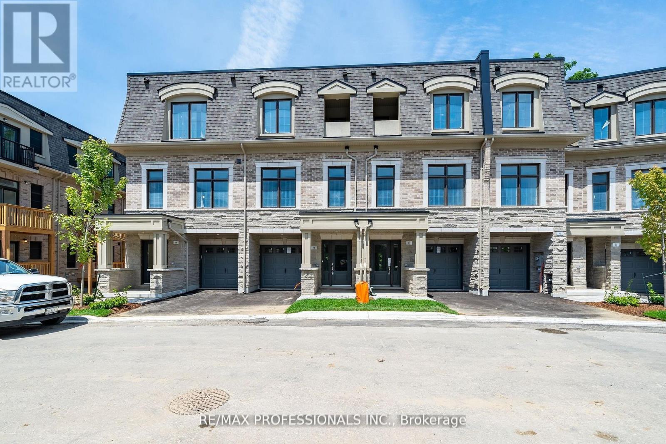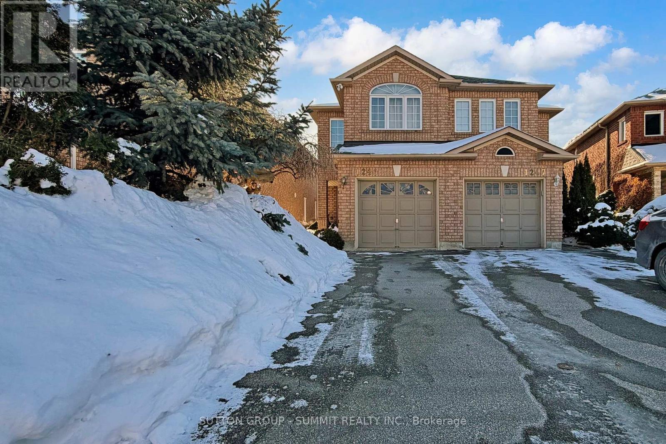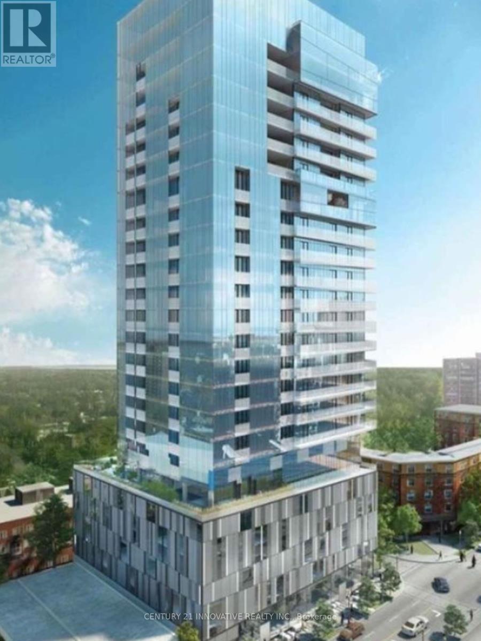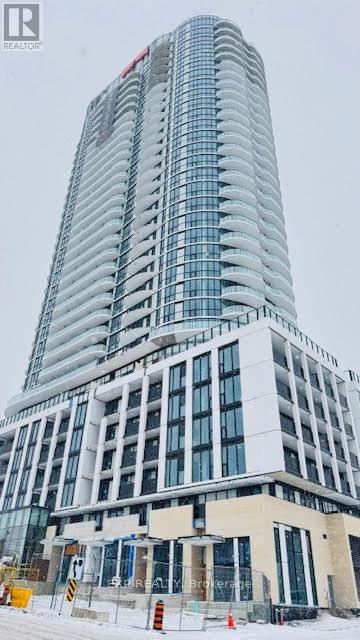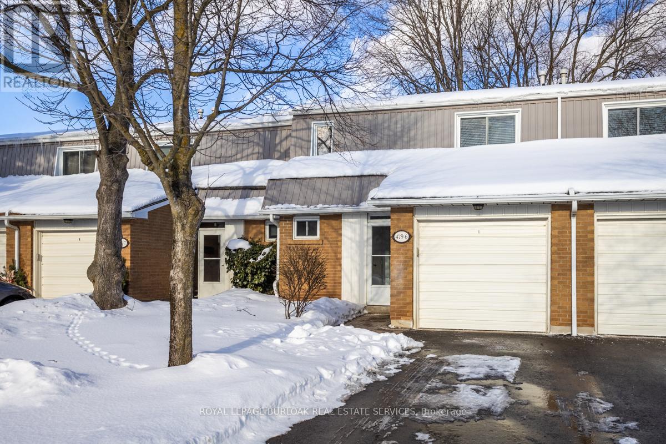78 Enford Crescent
Brampton (Northwest Brampton), Ontario
Beautiful 4-bedroom, 3-bath detached home in Mount Pleasant, featuring 9-ft ceilings, hardwood floors on the main level, stairs, and hallway.Includes a chef's kitchen with built-in gas stove, second-floor laundry, central vacuum rough-in & extended driveway. (id:49187)
B - 2036 Weston Road W
Toronto (Weston), Ontario
All inclusive. 48 business hrs irrevocable on offers. Please attach Schedule A and B to offers, include recent full Equifax credit report with credit score, letter of employment on company letterhead with HR contact phone number, paystubs, photo I.D., rental application. It is a share accommodation, share kitchen and bathroom, Ideal for Student or single person (id:49187)
1103 - 3145 Queen Frederica Dr Drive
Mississauga (Applewood), Ontario
Clean, Freshly Painted 2 Bedroom Unit In Midrise Building. Large Open Balcony With Beautiful Unobstructed 180 Degree View. You Can See Cn Tower As Well. (id:49187)
1004 - 4090 Living Arts Drive
Mississauga (City Centre), Ontario
Experience Luxury Living In The Heart Of Square One At The Prestigious Daniel Building! This Beautiful 1-Bedroom + Den, 2-Washroom Condo Offers Exceptional Privacy, Spacious Living, And Access To Premium Condominium Amenities. Ideally Located Next To Mississauga Celebration Square, It's Just Steps From Square One Mall, The Theatre, Library, And More. Enjoy Easy Access To Major Highways-Perfect For Modern Urban Living! (id:49187)
100 Salina Street
Mississauga (Streetsville), Ontario
Welcome to the Ravines on Main. This brand new Townhome has all the features you are looking for. Walk into the main floor open concept living area which is bright and includes a large family room which is perfect for relaxing or utilizing as a home office overlooking the ravine in the backyard. The home includes beautiful wood staircase that leads you to the 2nd & 3rd floor or better yet, you can take the custom-built elevator that goes to the 2nd and 3rd floor. Enter the Main floor to a stunning modern kitchen with S/S appliances, centre island and a coffee bar, ton of natural light, large dining room and living room with hardwood floors, lots of windows, gas fireplace, 2nd pc washroom and so much more. 3rd floor includes 3 great size bedrooms, 2 full washrooms, enjoy the balcony on the Primary bedroom, 3 pc ensuite and walk-in closet. Be the first to enjoy their wonderful home. Close to HWY 401, 403, 407, MiWay Transit, Downtown Streetsville, Cafes, parks, local restaurants, walking and biking trails. (id:49187)
67 - 4620 Guildwood Way
Mississauga (Hurontario), Ontario
Gleaming on Guildwood. An exceptional alternative to condo living, this fully renovated stackedtownhouse offers refined, low-maintenance living in the heart of Mississauga. Thoughtfully renovated in December 2025 and never lived in since, the residence presents as entirely new, combining modern design, functionality, and everyday comfort without the compromises ofhigh-rise living. With no elevators and no stairs, access is effortless, making this an idealoption for professionals, downsizers, or anyone seeking convenience without sacrificing style. Positioned as a desirable corner unit, the home is bathed in natural light throughout the day, enhancing the open and airy atmosphere. The interior showcases a cohesive, contemporary aesthetic with no carpet throughout, clean lines, and carefully selected modern finishes that feel both current and enduring. The living and dining spaces flow seamlessly, offering a comfortable setting for daily living as well as casual entertaining. The kitchen is sleek and efficient, designed to complement the overall minimalist aestheticwhile maximizing storage and usability. Two well-proportioned bedrooms provide flexibility for a primary retreat, guest room, or home office, while the spa-inspired bathroom delivers a boutique-hotel feel, highlighted by a large stand-up shower and elegant finishes. One parking space is included for added convenience. Ideally located near the intersection ofMavis Road and Eglinton Avenue, the home offers outstanding connectivity-just minutes to SquareOne Shopping Centre, Credit Valley Hospital, Highway 403, and an array of dining, shopping, andeveryday amenities. With a Walk Score of 73, most daily errands can be accomplished on foot, further enhancing the lifestyle appeal. A turnkey, never-lived-in home offering the ease of condo living-without the vertical trade-offs, this is modern Mississauga living at its best. (id:49187)
1060b Lorimar Drive
Mississauga (Northeast), Ontario
Executive offices with soaring ceiling heights, oversized doors, an abundance of natural light and two exclusive bathrooms for the office space. Main floor office space with President office with three piece bath (with shower). Upper level warehouse space (3,679 square feet) with approximately 13'5" ceiling height, A/C, lunchroom, two bathrooms, full concrete poured slab for warehousing or convert into additional office space. Warehouse provides 3 Truck Level Shipping Docks (9'9" h x 7'8" w) with automated levelers and One Drive-In Dock (13'7" h x 11'9" w). Main floor office and second upper level warehouse space with A/C. 30 parking space. Half of free standing building. **EXTRAS** Easy Access to Hwy 410 and 407. TMI (inclusive of lawn, snow, plumbing, electrical, HVAC and sprinkler monitoring). Interior photography of warehouse is from 1060A Lorimar Drive (near identical space); 1060B Lorimar Drive warehouse photographs to follow shortly. (id:49187)
78 Salina Street
Mississauga (Streetsville), Ontario
Welcome to the Ravines on Main. One of the largest units in the entire complex. This brand new never lived in Townhome has all the features you are looking for. Walk into the main floor open concept living area which is bright and includes a large family room which is perfect for relaxing or utilizing as a home office overlooking the ravine in the backyard. The home includes a beautiful wood staircase that leads you to the 2nd and 3rd floor. Enter the Main floor to a stunning modern kitchen with S/S appliances, center island, and a coffee bar, a ton of natural light, large dining room and living room with hardwood floors, lots of windows, gas fireplace, 2nd 2pc washroom and so much more. 3rd floor includes 3 great size bedrooms, 2 full washrooms, enjoy the balcony on the primary bedroom, 3pc ensuite and walk-in closet. Be the first to enjoy their wonderful home. **EXTRAS** Close to HWY 401, 403, 407, MiWay Transit, Downtown Streetsville, Cafes, Parks, Local restaurants, walking and biking trails (id:49187)
1249 Foxglove Place
Mississauga (East Credit), Ontario
Beautifully maintained semi-detached home, proudly owned by original owner! This exceptional property offers 3 spacious bedrooms and 3 bathrooms, featuring rich hardwood flooring throughout and large principal rooms filled with natural light.The home boasts a renovated, bright kitchen, a large updated front entrance, and a newer powder room. The finished basement includes a second kitchen and a spacious recreation room, offering excellent versatility for extended family or additional living space.Additional highlights include a garage and a long private driveway accommodating two vehicles.The beautifully landscaped and fenced backyard features a wooden deck. Ideally located close to shopping at Heartland, schools, public transit, and parks. This home has been meticulously maintained and is truly move-in ready. (id:49187)
#1710 - 370 Martha Street
Burlington, Ontario
Stunning One-Bedroom Condo with Spectacular Lake Views for Sale! Experience modern luxury in this bright and stylish 1-bedroom, complete with parking and a locker. The open-concept living, dining, and kitchen area is designed for both comfort and sophistication, offering breathtaking lake views from the private balcony. The high-end kitchen boasts five-piece Euro-style appliances, including a fully integrated panelized fridge and dishwasher, built-in oven with ceramic cooktop, and sleek hood fan. Corian countertops, a stylish backsplash, and a functional center island complete the space. Floor-to-ceiling windows flood the unit with natural light, and Bell Internet is included for seamless connectivity. Step outside to enjoy vibrant city life with shops, dining, cafes, bars, and parks just moments away. Embrace waterfront living with scenic outdoor paths at your doorstep. Nautiques exceptional amenities elevate your lifestyle, offering a stunning 4th-floor outdoor terrace and a 20th-floor sky lounge featuring an outdoor pool, whirlpool, fire pits, dining areas, bar spaces, a state-of-the-art fitness center, and more. Live the ultimate urban-lakeside experience in this sought-after luxury building! (id:49187)
1211 - 1 Fairview Road E
Mississauga (Mississauga Valleys), Ontario
Brand new stunning Corner 2 bedrooms, 2-bathrooms suite offering modern luxury in the heart of Mississauga at ALBA Condo. Unit Featuring an open-concept kitchen, bright and beautiful floor-to-ceiling windows, and a spa-inspired bathroom. Step out to a large private balcony, perfect for entertaining and natural views. Enjoy high end Amenities stylish lobby with concierge, fitness centre and wellness deck, co-working hub, pet spa, rooftop terrace, guest suites, games room,entertainment lounge and more. A Prime Location With Convenient Access To Transit, Shopping, Dining, Major Highways, few minutes to the Cooksville GO Station, upcoming Hurontario LRT, and Mississauga City Centre. Be The First To Call and Lease this Pristine Residence Home. (id:49187)
6 - 479 Woodview Road
Burlington (Roseland), Ontario
Beautifully maintained three-bedroom townhouse located in South Burlington'sdesirable Woodview Park community. Ideally situated with direct access to WoodviewRoad. The home features tandem parking for two vehicles plus a single-car garage.An enclosed front porch welcomes you into the foyer with a closet and a convenientpowder room. The adjoining dining area flows seamlessly into the spacious living room,where a large patio door opens to a private backyard surrounded by nature. Stepoutside to enjoy the patio with BBQ-perfect for entertaining or relaxing outdoors.The kitchen offers ample cabinetry and counter space, ideal for everyday living.Upstairs, you'll find three well-sized bedrooms and a four-piece main bathroom. Thepartially finished lower level provides additional living space with a recreation room,laundry area, and plenty of storage.Residents enjoy access to a lifeguard-monitored in-ground pool, perfect for hot summerdays. Located close to top-rated schools, parks, and the bike path, and just minutes tothe lake, GO Train, and all major amenities.An excellent opportunity for first-time buyers or those looking to downsize. (id:49187)

