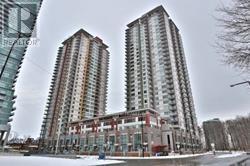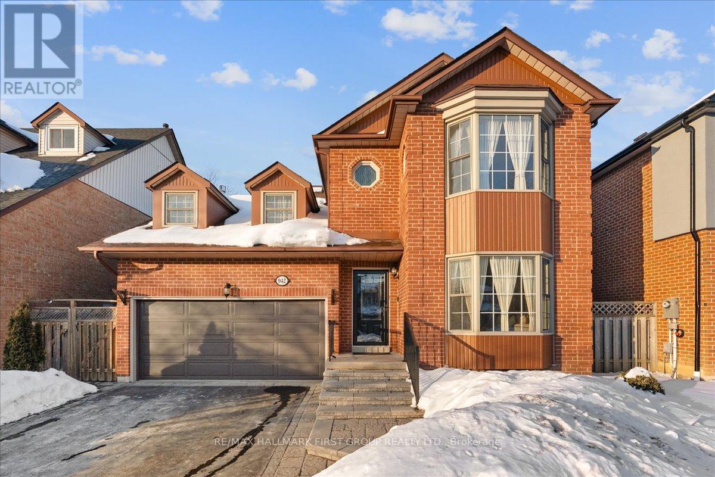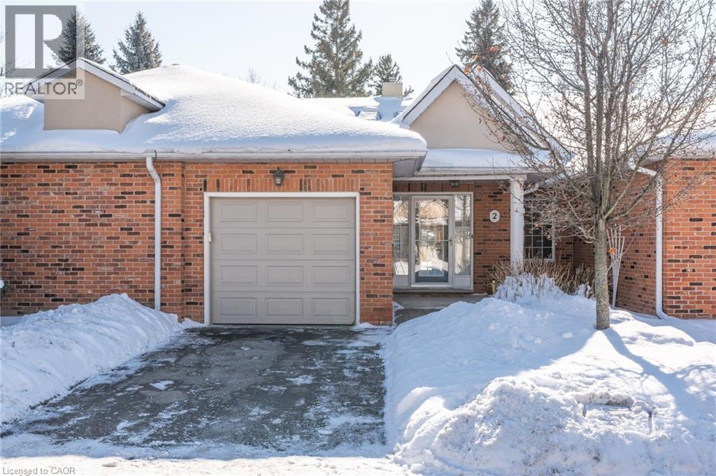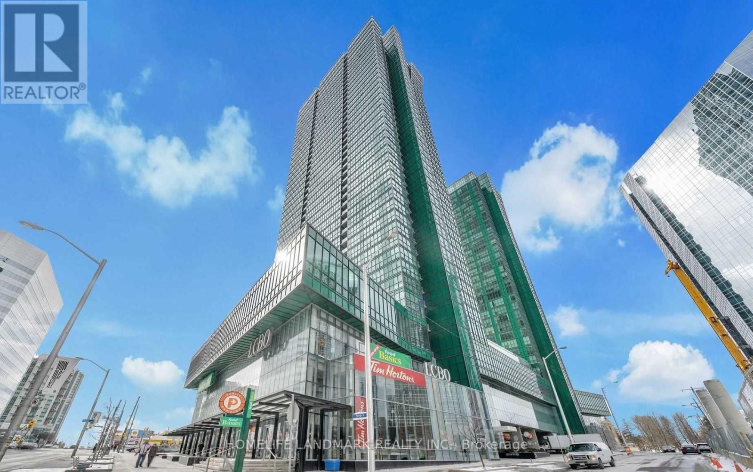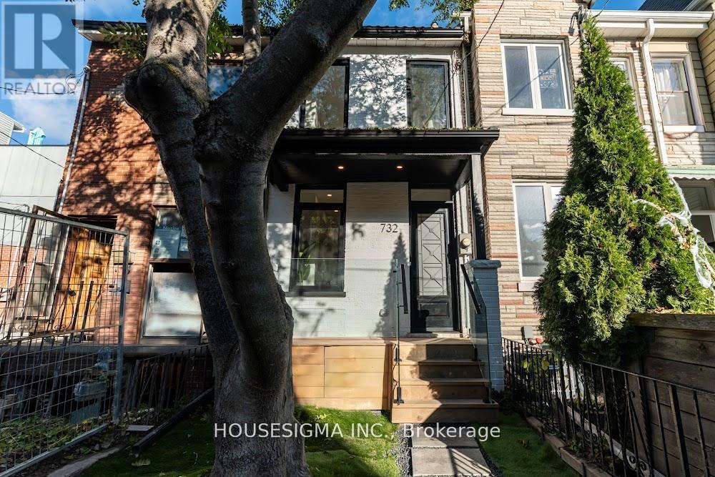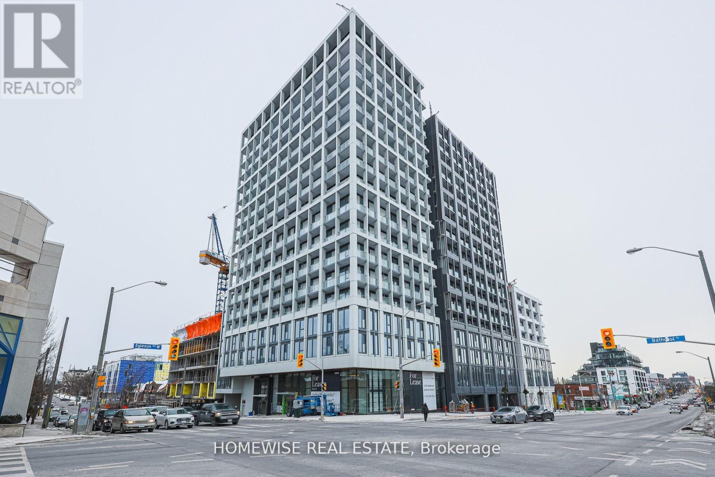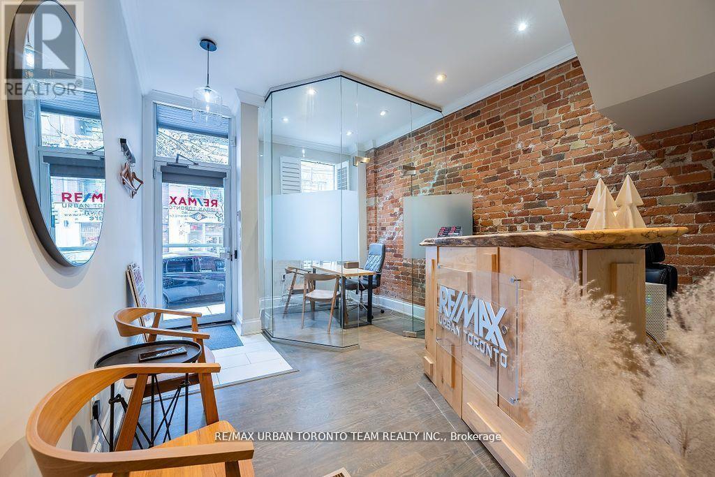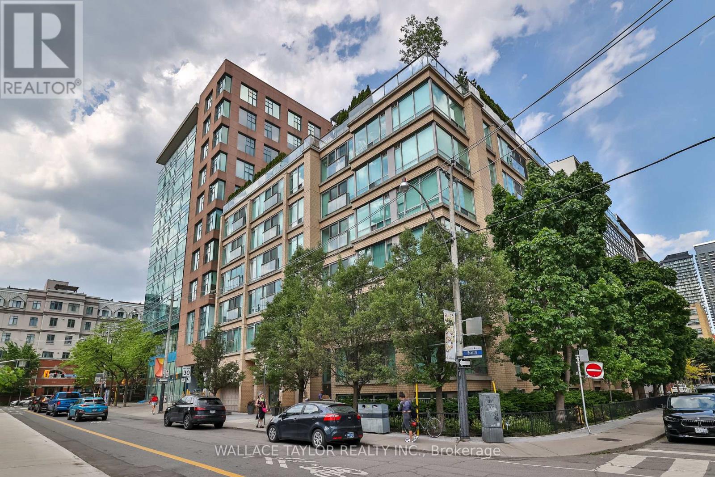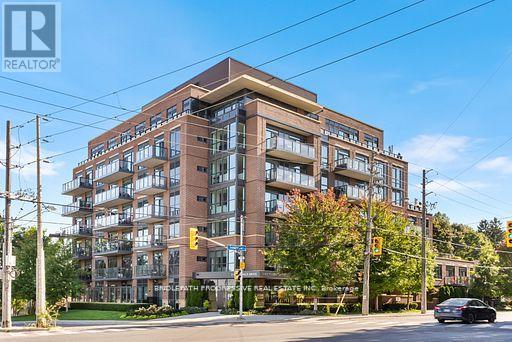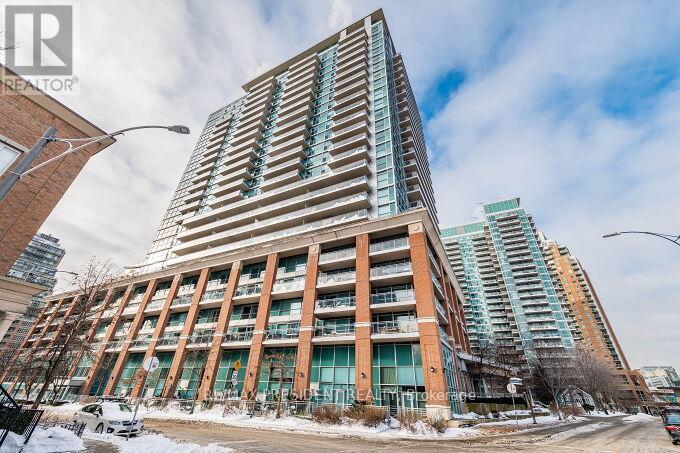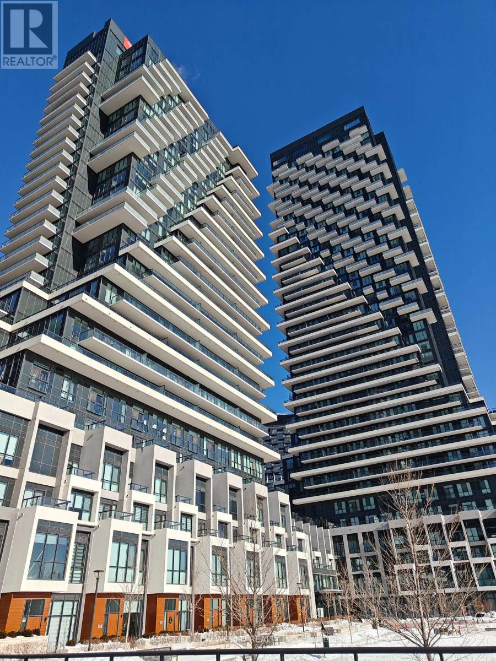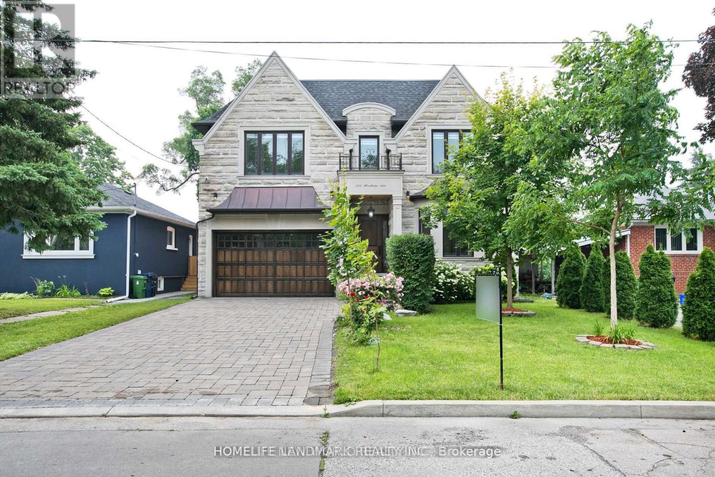2003 - 190 Borough Drive
Toronto (Bendale), Ontario
Georgeous ' Centro ' Condo Next To Scarborough Town Centre * Excellent South East Exposure With Unobstructed & Breathtaking Dt Skyline & Lake View * Functional Layout * Huge Den With Door, Can Be 2nd Bedroom. Steps To All Amenities: Ttc, Civic Centre, Ymca, Ttc & Hwy 401 * Excellent Building Facilities *. photos were taken before the current tenants occupied. (id:49187)
942 Glenanna Road
Pickering (Liverpool), Ontario
Welcome to 942 Glenanna Road, a beautifully maintained John Boddy home nestled in one of Pickering's most established and family-friendly neighbourhoods. Meticulously cared for and thoughtfully upgraded, this home offers timeless charm, generous space, and a layout designed for everyday living and special gatherings alike.The main level features a bright front family room highlighted by a large picture window that fills the space with natural light. The well-appointed, updated kitchen includes an eat-in area with a walk-out to the backyard. A dedicated dining room provides the perfect setting for family dinners and celebrations. Just a few steps up, the inviting living room offers a warm retreat with an all-brick gas fireplace, a private balcony, and a cozy atmosphere ideal for relaxing evenings. Upstairs, the spacious primary bedroom impresses with a large window, a 4-piece ensuite featuring a soaker tub and stand-up shower, and a custom built-in closet. The additional bedrooms are generously sized, perfect for growing families or home office flexibility. The finished basement adds valuable living space as an open rec space plus office that also has tons of storage. The backyard is ready for summer fun-ideal for entertaining, play, or quiet outdoor enjoyment immersed in greenery. Ideally located walking distance to top-rated elementary school, parks, and within proximity to shopping, transit, and quick access to Highway 401 - this home offers the perfect blend of comfort, convenience, and community. A truly special property in a sought-after Pickering location-proudly ready for its next chapter. (id:49187)
210 Fiddler's Green Road Unit# 2
Ancaster, Ontario
Welcome to The Gables in Ancaster! This bright 2 bed, 2 bath bungalow townhouse offers a large sitting room with dining area, large kitchen with granite counters, 2 skylights, gas fireplace and a south facing deck with awning. Primary bedroom with ensuite and another full bathroom. With almost 1200 square feet on the main level and a large unspoiled full basement this home offers a ton of space! Situated in a quiet enclave of homes that is perfect for a downsizer who wants to be close to all Ancaster amenities (Fortino's, Restaurants, Castelli Mercato Bakery) and easy access to Hwy 403! Available immediately. (id:49187)
163 - 4750 Yonge Street
Toronto (Lansing-Westgate), Ontario
Modern Upscale Retail Space Facing Busy Yonge, Direct Access To Subway, High Traffic Indoor 24/7 Shopping Mall.Glass On Three Side For Maximum Exposure. Anchor Stores 24Hour Metro, Lcbo, Food Basics, Tim Horton, Starbucks And Many Successful Small Bussineses. The Retail And Food Court Are Located At The Podium Of Two Residential Tower With 700 Luxury Condo Units. 3rd Floor Has Over 60 Office Units. Paid Underground Parking For Customers. (id:49187)
732 Adelaide Street W
Toronto (Niagara), Ontario
732 Adelaide St West is a brand-new, never-lived-in residence that delivers elevated urban living in a prime west-end location. Crafted with a striking metal roof and clean architectural lines with high ceilings on main and 2nd floor, this home makes an immediate statement of modern sophistication. Inside and out, every detail is designed for effortless luxury. The front and backyard feature premium turf landscaping, offering a polished, private outdoor setting with virtually zero maintenance-perfect for a lock-and-leave lifestyle. Set in one of Toronto's most coveted neighborhoods, this property places world-class dining, boutique shopping, and transit just steps away. Street parking is easily obtainable directly in front of the home via city permit, providing rare convenience in this prime downtown setting. A rare opportunity to own a turn-key, designer residence that blends contemporary elegance, practicality, and an unbeatable location. (id:49187)
709 - 2020 Bathurst Street
Toronto (Humewood-Cedarvale), Ontario
Welcome to luxury living in the heart of Forest Hill. This stunning corner two bedroom plus den unit features a sun filled, open concept living space with floor to ceiling windows, 9 ft ceilings, a designer kitchen equipped with high-end appliances, 2-tone cabinets and gorgeous quartz counters. Spa inspired bathrooms featuring high end finishes and custom tiles. The full length balcony offers impressive, south facing views. Brand new building with high end amenities. With direct access to the Eglinton LRT coming to this building, you cannot find a more transit-accessible location. Located steps from restaurants, cafes and shopping and some of Toronto's most coveted parks and amenities. (id:49187)
502 King Street E
Toronto (Moss Park), Ontario
Rarely Offered Commercial Office Space On King St. East Between Sumach And River. Prime Location With Lots Of Foot Traffic. Future Development Site. Many New Projects Being Built In This Redeveloping Area. The Office Is Fully Updated From Top To Bottom. Turn Key Office Or Great Investment Property. Very Bright With Great Layout And High Ceilings. Property Zoned Residential With Commercial Exception. See List Of Exceptions Attached. Small Back Porch Off Rear Of Office With Access From Right Away From Ashby Place. Close To Future Ontario South Relief Line Subway Stop, Within Walking Distance. Commercial On All 3 Floors, Can be Converted Back To Residential. (id:49187)
610 - 50 Camden Street
Toronto (Waterfront Communities), Ontario
Functional space, parking, locker AND rent control - all in the heart of King West?! Yes Please! Welcome to unit 610 at 50 Camden Street, a boutique condo in the centre of it all, surrounded by Toronto's top dining, nightlife, and culture. Located directly across from St. Andrew's Playground and dog park, and just steps to Queen West, the Entertainment District, Chinatown, and the TTC, this is city living at its best. The suite features a smart, open-concept layout with 9-ft ceilings, a modern kitchen, and flexible living space ideal for working from home or entertaining. Parking and locker are included - a rare and valuable perk in this sought-after neighbourhood. Residents enjoy access to convenient amenities including a fitness centre, party/lounge space, and a landscaped courtyard with BBQs. Stylish, walkable, recently painted and exceptionally connected, this is the perfect home base for young professionals to live, work, and play downtown. (id:49187)
303 - 3 Southvale Drive
Toronto (Leaside), Ontario
Welcome to Boutique Living at Leaside Manor. Featuring a Superb Split-Plan Layout with Zero Wasted Space, Soaring High Ceilings and High-End Finishes Throughout; Stunning Chefs Kitchen w/ Integrated Miele Appliances & Tons of Storage. Unobstructed East Views from Every Room Drench the Unit in Natural Light. Retreat to your Primary Oasis featuring a Walk-In Closet with Built Ins & a 5-Pc Spa-Like Ensuite. Spacious 2nd Bedroom with Its Own Walk-In Closet & Direct Access to 3-Pc Bathroom. 1 Parking & 1 Locker Included! Steps To Fantastic Shops And Restaurants Of Leaside Village & Bayview Ave. Fab Transit And Easy Access To Dvp & Bayview Extension. (id:49187)
1010 - 80 Western Battery Road
Toronto (Niagara), Ontario
Prime Liberty Village! Walking Distance to transit, groceries, cafes, pubs, restaurants, andeveryday conveniences, with quick access to the lake and highways. 1 Bedroom + private Den withclosed off doors. Floor-to-ceiling windows brings in strong natural light and frames anunobstructed east-facing CN Tower and skyline view from your Huge 30X6 Balcony. Freshlypainted, brand new flooring and updated kitchen. Parking and a full-size locker is included forextra storage. The building delivers on amenities with 24-hour concierge, indoor pool, saunas,gym, yoga studio, guest suites, and ample visitor parking. (id:49187)
3801 - 30 Inn On The Park Drive
Toronto (Banbury-Don Mills), Ontario
Luxurious Tridel "Auberge On The Park" Bright and spacious 1bd+Den unit. Open concept layout with Floor-to-ceiling windows. Walk out large private balcony offers a stunning sunset views. Modern kitchen W/Built in Appliances. Upscale amenities include state-of-the-art fitness center, yoga room, outdoor pool, the grand entertainment lounge. Close proximity to Sunnybrook Park with access to nature trails. Steps to Eglinton Crosstown LRT line. Close to DVP, The Shops at Don Mills & supermarkets (id:49187)
#basement - 343 Horsham Avenue
Toronto (Willowdale West), Ontario
NEW & Bright 2-bedroom Walk-out basement in a high-demand neighborhood! Featuring a stylish bathroom, private entrance, large exclusive washer/dryer, and a dedicated parking spot. Filled with natural light. Everything is Brand NEW! Just steps to schools, transit, parks, trails, shops, and minutes to Hwy 401, North York Centre, and the subway. (id:49187)

