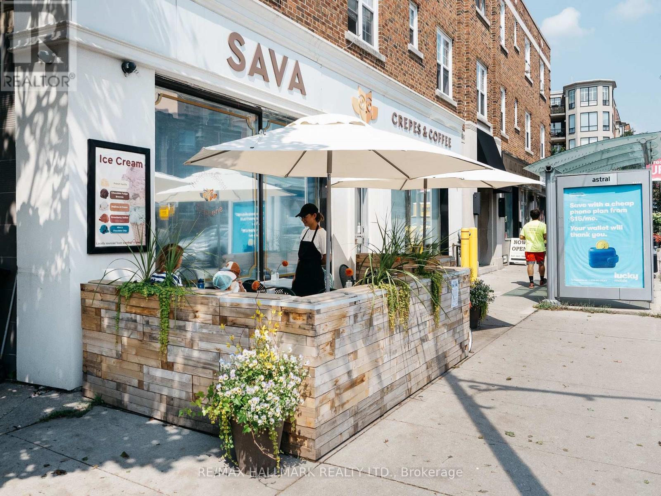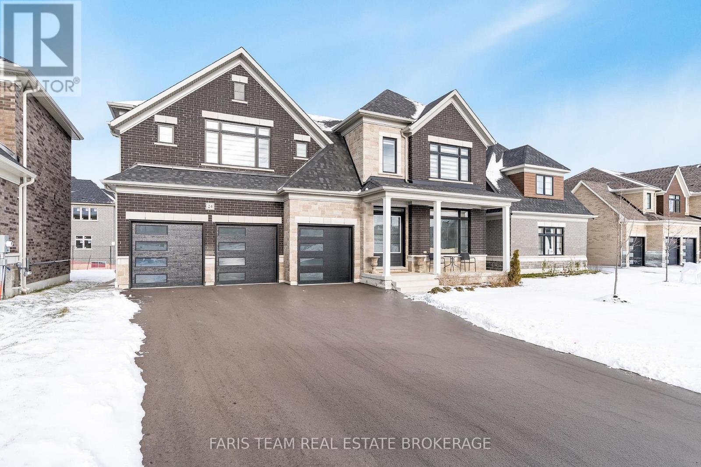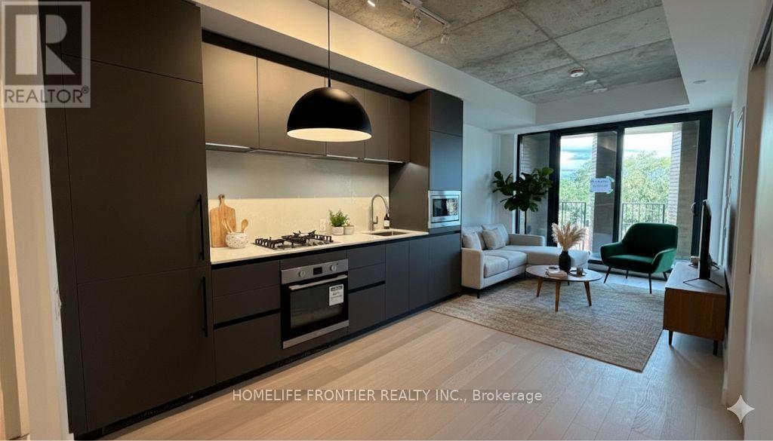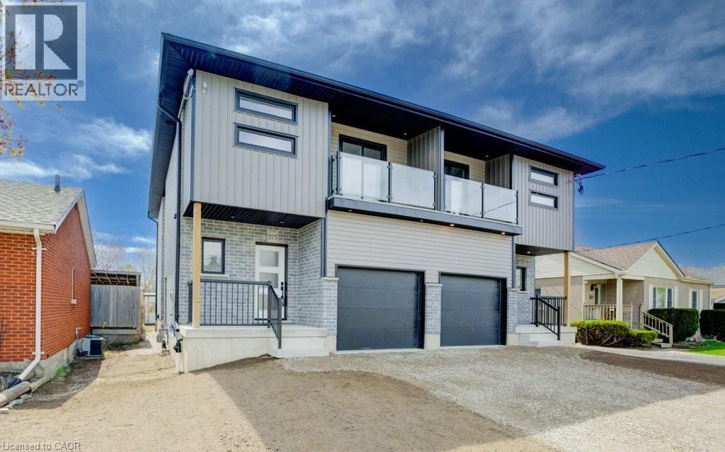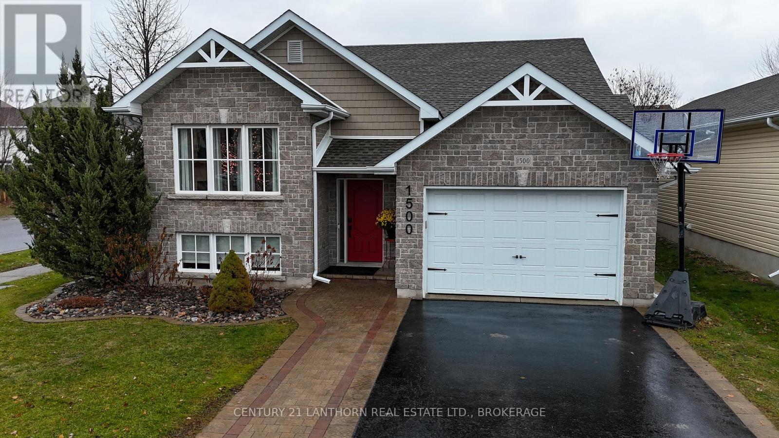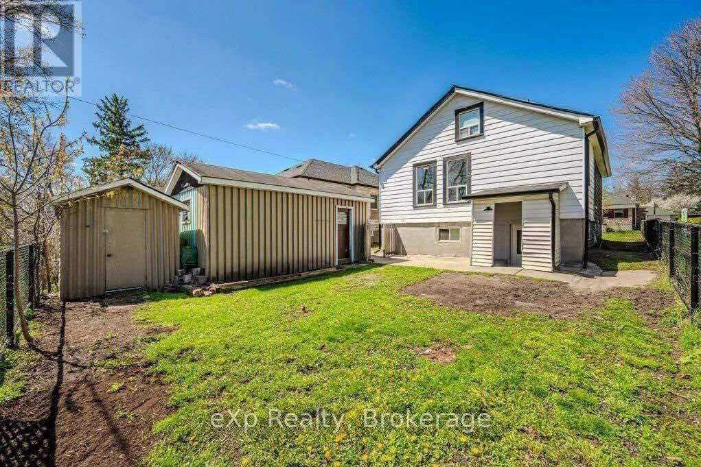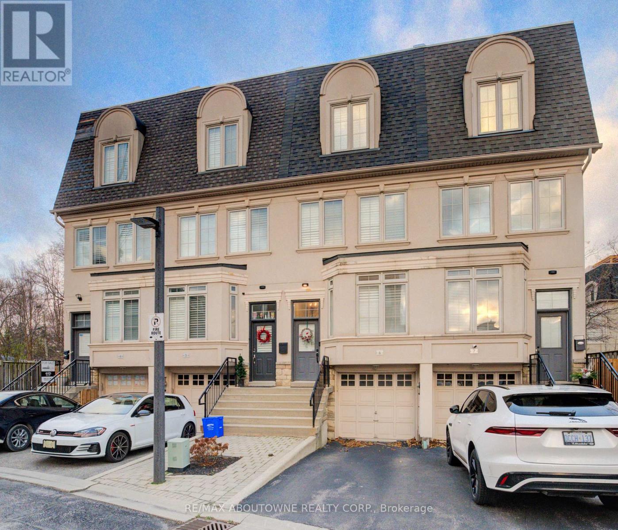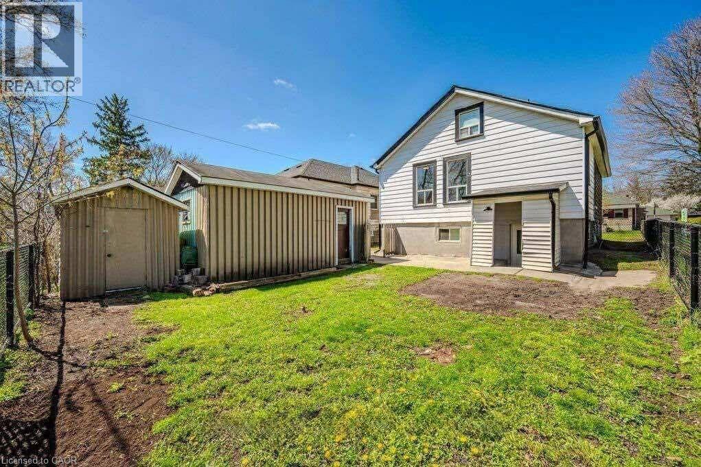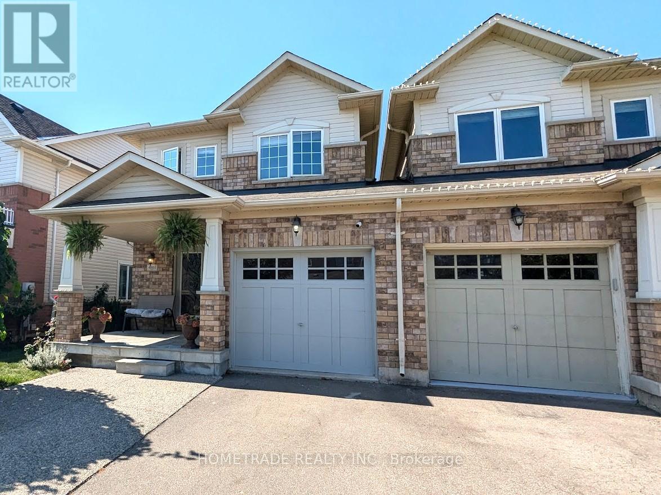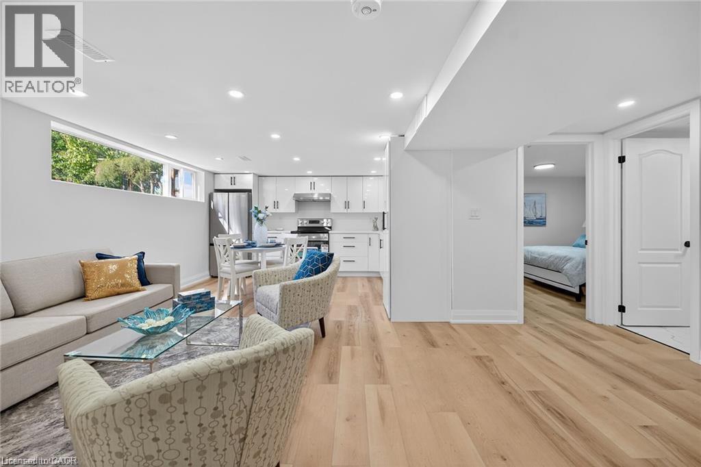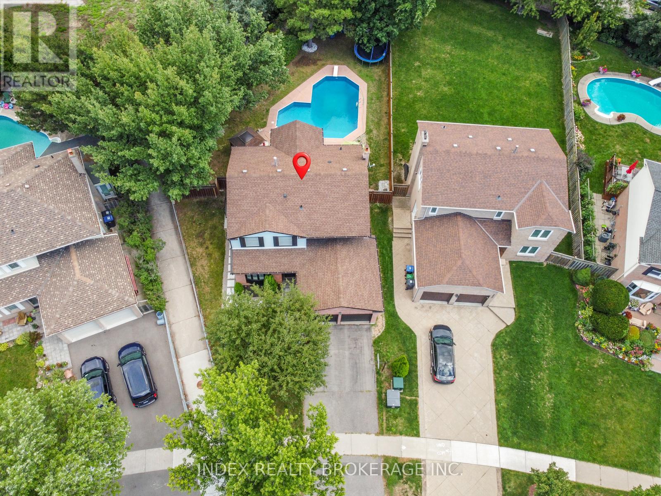40 Warren Crescent
Toronto (Lambton Baby Point), Ontario
Charming Detached home in Toronto's west end, nestled on a quiet, tree-lined Lambton/Baby Point street and filled with opportunity. Surrounded by character homes and steps to the Humber River, parks, trails, schools, transit, and Bloor West Village, this location offers the perfect balance of convenience and nature. Inside, the sunlit main floor features hardwood flooring, large double-hung windows, and an open layout that is an ideal canvas for a buyer looking to renovate to their taste, or for a builder or investor seeking a project with potential for long-term value. A separate side entrance leads to a basement with a finished room, providing added flexibility for future redesigns. The private backyard is full of possibility, ready for landscaping, gardening, or creating an outdoor oasis. Whether you're restoring, renovating, or reimagining, this detached property offers endless potential in one of west Toronto's neighborhoods. Note: Some photos have been virtually staged. (id:49187)
2674 Yonge Street
Toronto (Lawrence Park South), Ontario
Incredible Opportunity to Own Two Thriving Toronto Café LocationsWell-established, fully equipped, and highly rated, this turnkey café business operates in two prime neighborhoods: Yonge/Lawrence and Roncesvalles Village. SAVA Crepes & Coffee offers strong year-over-year sales growth, impressive community following, and fully documented operational systems with managers in place. All equipment is fully owned and meticulously maintained. Ideal for investors or owner-operators seeking a profitable, scalable business with immediate cash flow. Total asking price for both locations: $250,000. NDA required for further financial details. (id:49187)
24 Magnolia Avenue
Adjala-Tosorontio (Colgan), Ontario
Top 5 Reasons You Will Love This Home: 1) Appreciate a grand, luxurious layout featuring an impressive five bedroom design, 10' main level ceilings, 8' doors, and 9' basement ceilings that create an open, upscale feel throughout the entire home 2) Chef's dream kitchen designed for cooking and entertaining, showcasing a massive quartz island, a butler's pantry, and high-end JennAir appliances, including a 48" gas cooktop, built-in ovens, warming drawer, microwave, and an oversized fridge-freezer 3) Spa-inspired bathrooms throughout, with a serene primary suite offering double vanities, a large walk-in shower, and a soaker tub, while every full bathroom features its own walk-in shower 4) Thoughtful upgrades at every turn, from hardwood flooring and designer tile to abundant storage and a spacious upper level laundry room, complete with cabinetry for added organization 5) Exceptional parking and storage with a three-car garage paired with a nine car driveway, providing ideal flexibility for families and guests. 3,833 above grade sq.ft. plus an unfinished basement. (id:49187)
429 - 1720 Bayview Avenue
Toronto (Mount Pleasant East), Ontario
Located in Toronto's highly sought-after Leaside neighbourhood, this suite offers unbeatable convenience with the brand-new LRT station right across the street, seamless TTC access, and quick routes to downtown. Enjoy being steps from Bayview Avenue's boutique shops, restaurants, cafés, and daily essentials, as well as nearby parks, schools, and community amenities. The building is well-managed and features quality facilities including an exercise room and party/meeting room. A perfect opportunity to live in a vibrant, safe, and well-connected midtown community. (id:49187)
575 Guelph Street Unit# Upper
Kitchener, Ontario
Discover upscale living in this newly built main/upper unit of a semi-detached home, perfectly situated in one of Kitchener’s most walkable and dynamic neighbourhoods. Thoughtfully designed for modern renters, this stunning space offers 3 spacious bedrooms and 3 beautifully finished bathrooms, combining style, comfort, and everyday convenience. The bright, open-concept main floor is ideal for relaxing or entertaining, featuring a dramatic wall of floor-to-ceiling windows and sliding doors that flood the living area with natural light and provide easy access to the private backyard space. The sleek contemporary kitchen includes premium appliances, high-end finishes, and a functional layout that flows seamlessly into the dining and living areas. A stylish two-piece powder room completes the main level. Upstairs, the serene primary suite invites you to unwind with its private balcony, spa-inspired ensuite with double sinks and walk-in shower, and ample closet space. Two additional bedrooms, a second full bathroom, and a convenient full laundry room make the upper level exceptionally practical for families or professionals needing extra space. Located just minutes from downtown Kitchener and steps to the LRT, expressway, parks, transit, and everyday amenities, this lease opportunity delivers both luxury and lifestyle in an unbeatable location. A rare chance to lease a newly built and truly exceptional home in the heart of Kitchener. (id:49187)
1500 Crimson Crescent
Kingston (City Northwest), Ontario
What a pleasure it is to present 1500 Crimson Crescent. Welcome to this absolutely immaculate stunner in desirable Woodhaven. This 4 bedroom, 3 full bath custom built, 1495 sqft home boasts high end finishes throughout. Open concept main floor, features a modern kitchen with a central island/quartz countertops, and high end appliances. Full dining area for family & friends alike, with ample living space and a cozy fireplace. The main floor also features 3 well appointed bedrooms, a 4 piece main bath, and a primary bedroom with a 3 piece ensuite. Downstairs living doesn't disappoint either as the beautiful finishings continue on here with a full wet-bar, a recreation room that includes a gorgeous gas fireplace, the 4th bedroom, a 3 piece bathroom, and plenty of space for a playroom, if desired. Having a side separate entrance also opens up possibilities for an in-law suite. This turn-key property is just waiting for you to make it yours. (id:49187)
Lower - 233 Elizabeth Street
Guelph (St. Patrick's Ward), Ontario
Step into this bright and spacious LEGAL basement apartment: an inviting space with its own private entrance, 3 generously sized bedrooms, a full kitchen, cozy livingarea and separate laundry too! Rent includes 2 parking spaces, FREE internet, and access to the backyard as well. Perfect for families, working professionals, and students. Ideally located near major transportation routes, bus stops, schools, and a wealth of local amenities, this lower-level unit places everything you need within easy reach. Downtown Guelph is just minutes away, and the University of Guelph is a quick five-minute commute, giving you effortless access to the city's vibrant dining spots, boutique shops, and entertainment options. And with beautiful Mico Valeriote Park just steps from your door, you can enjoy peaceful outdoor escapes whenever you like. Come and see this home for yourself! (id:49187)
6 - 2351 Lakeshore Road
Oakville (Br Bronte), Ontario
Stunning fully furnished executive townhome (if tenant doesn't want it furnished that can be arranged) in the heart of Bronte Village, feat a rare private rooftop terrace and over 2,000 sq. ft. of beautifully finished living space.Located steps from the lake, this home offers multiple outdoor areas including a main-floor balcony and a full rooftop retreat with a view of Lake Ontario. A 2-car tandem garage & private driveway. The bright & inviting main level showcases 9-ft ceilings, hardwood floors, pot lights & a functional open-concept layout.The upgraded kitchen includes granite countertops, subway-tile backsplash, stainless steel appliances (including gas stove) & California shutters throughout. The family room offers a walkout to the balcony ideal for morning coffee or evening relaxation. Upstairs on the second floor, you'll find two generous bedrooms, each with a walk-in closet. A full 4-pc main bath serves both of these bedrooms.The primary suite is located on its own floor & features a spacious closet, 9-ft ceilings, large windows with shutters, and a 5-pc ensuite with double sinks, a soaker tub, and a separate glass shower.The private rooftop terrace is the showstopper perfect for entertaining, dining, or unwinding with open-air views including Lake Ontario.A built-in gas line on the rooftop adds convenience for barbecuing or an outdoor heater.The lower level offers interior access to the tandem 2 car garage, laundry (Whirlpool appliances), and extra storage. Located in one of Oakville's most desirable lakeside communities, this home is just steps from Bronte Harbour, waterfront trails, parks, shops, Bronte GO, cafés, and restaurants.A rare opportunity to enjoy upscale townhome living with exceptional outdoor space in vibrant Bronte Village.Triple AAA executive tenant only.Non-smoker.No pets.Tenant to provide OREA rental application, credit check, proof of income, and tenant insurance.Tenant pays all utilities including water/hydro, gas & water tank rental. (id:49187)
233 Elizabeth Street Unit# Lower
Guelph, Ontario
Step into this bright and spacious LEGAL basement apartment: an inviting space with its own private entrance, 3 generously sized bedrooms, a full kitchen, cozy living area and separate laundry too! Rent includes 2 parking spaces, FREE internet, and access to the backyard as well. Perfect for families, working professionals, and students. Ideally located near major transportation routes, bus stops, schools, and a wealth of local amenities, this lower-level unit places everything you need within easy reach. Downtown Guelph is just minutes away, and the University of Guelph is a quick five-minute commute, giving you effortless access to the city's vibrant dining spots, boutique shops, and entertainment options. And with beautiful Mico Valeriote Park just steps from your door, you can enjoy peaceful outdoor escapes whenever you like. Come and see this home for yourself! (id:49187)
4861 Verdi Street
Burlington (Alton), Ontario
Spacious Semi-Detached (Linked by Garage Only) 3+1 Bedroom, 2.5 Bath, Finished Basement* Located in PopularAlton Area! Sought After Alton Village, Close To A++ Schools, Shopping, Transportation, Highways * Functional Living Space: Spacious Eat-In Kitchen \\Central Island, Granite CounterTop*Hardwood,9 ft Ceiling with Pot Lights and Stained Wood Stairs* Bath Tub & Separate Shower*Fully Finished Basement: Large Rec Room, Extra Bedroom And Lots Of Storage Space* Hardwood Staircase Leads To 3 Spacious Bdrms & 2 Full Baths* Ensuite Walk In Closet * 3 Car's Parking including Garage* **EXTRAS** Double Doors Entrance With Beautiful Insert And Spacious Foyer With Ceramic Mosaic Floor* Popular Area with Top Rated Schools, walk to Transportations,Shopping, Banks! (id:49187)
175 East 45th Street Unit# 2
Hamilton, Ontario
Exceptionally stunning, rare find, 1000 sq ft basement unit. Open concept 3 bedrms, 1 bathroom, professionally finished with chefs dream kitchen styled with quartz countertop and stainless steel appliances . Open concept living room with large windows providing tons of natural light. Bathroom finished with designer vanities and glass shower. Convenient In suite laundry. Fire separation between main and basement units, resilient channels, safe & sound insulation in basement ceiling, hardwired interconnected smoke alarm and CO detectors, New furnace with smoke detector for added fire safety, New A/C, New roof , windows, plumbing, flooring, railing, baseboards, trim, doors, pot lights, paint. Located close to parks, schools, Shopping, churches, Rec center. Please provide credit report, job letter, 2 pay stubs, ID, rental application, references (Landlord and Personal). Content insurance certificate required before occupancy. Don't miss out - check it out today and fall in love! (id:49187)
6101 Edenwood Drive
Mississauga (Meadowvale), Ontario
Step into those fully renovated detached gem on Edenwood Drive, Offering over 3300 sq ft of total living space on an extra deep lot in one of Mississauga's most desirable neighborhoods. With 4 Spacious Bedrooms upstairs and a finished basement basement apartment featuring 4 additional bedrooms, this home is perfect for families and savvy investors alike. The main floor boasts gleaming hardwood floors, a formal living and dining room, a cozy family room, and a modern eat-in Kitchen with stainless steel appliances, ceramic tile, and a bright breakfast area overlooking your private backyard retreat-complete with a pool and hot tub. Upstairs, the primary suite features a 4-piece ensuite and walk-in closet, while the other bedrooms are filled with natural light. Renovated just two years ago with new insulation, flooring, bathrooms, and kitchen finishes, this home also offers interior garage access, proximity to top-rated schools, and excellent transit connections. Whether you're looking for comfort, style, or rental income, this property delivers it all. WALK-UP BASEMENT APARTMENT HAS A KITCHEN, SEPARATE LAUNDRY, 2 FULL BATHROOMS AND 4 GENEROUS SIZE BEDROOMS was rented out for 2200 a month. (id:49187)


