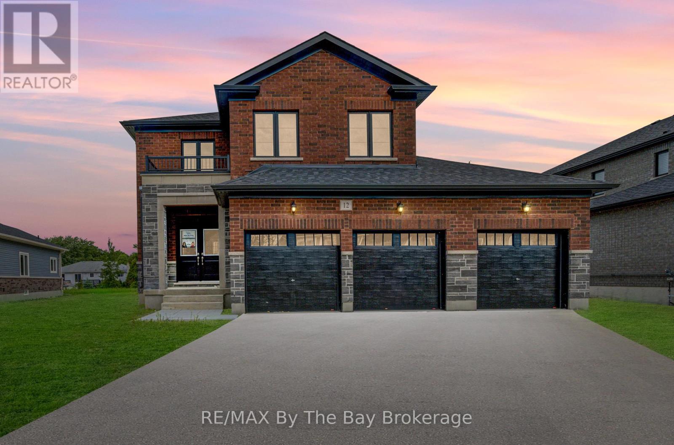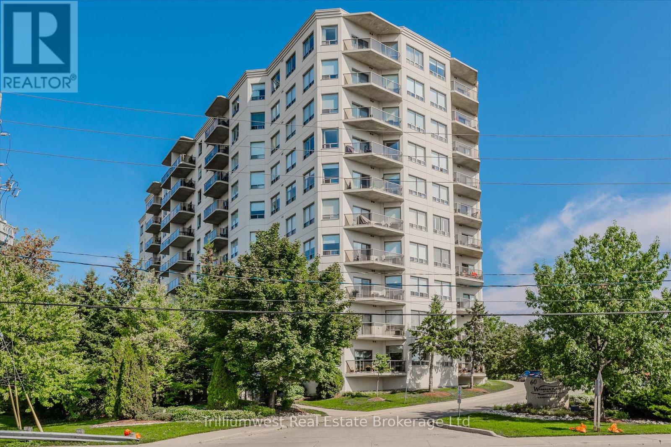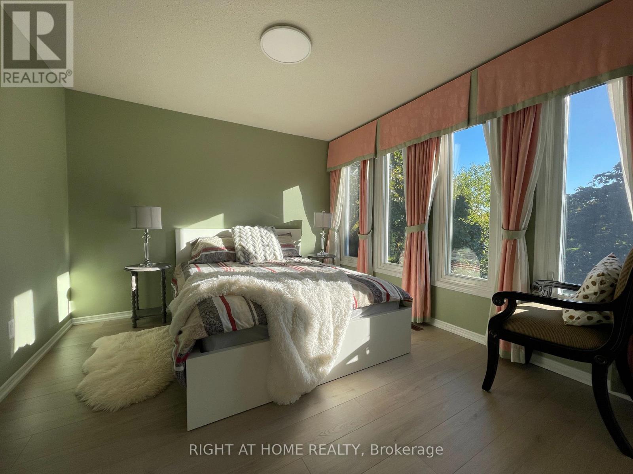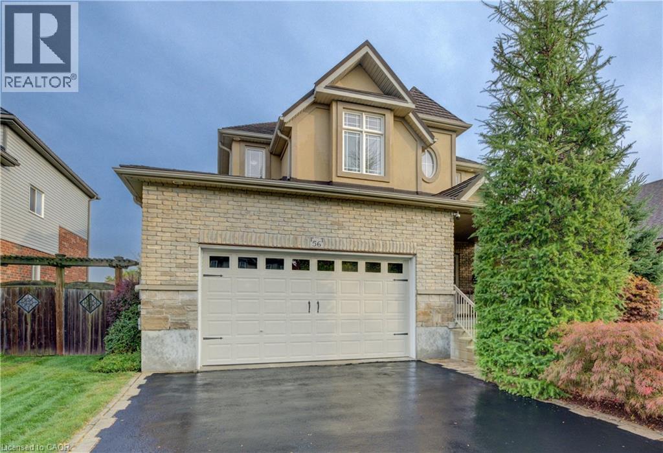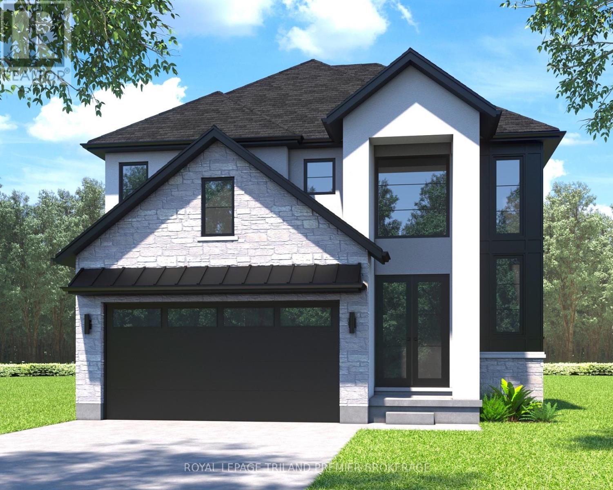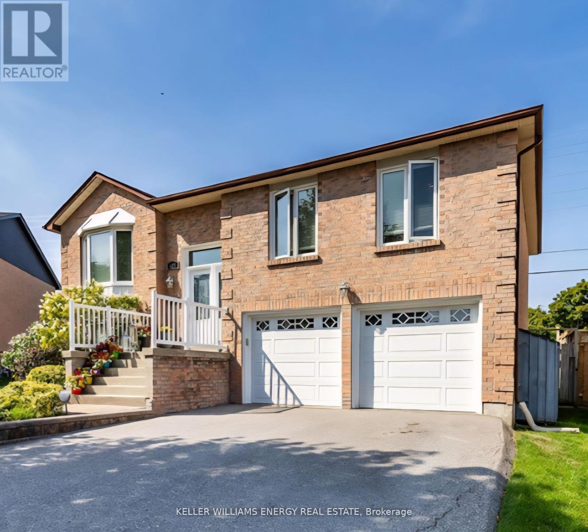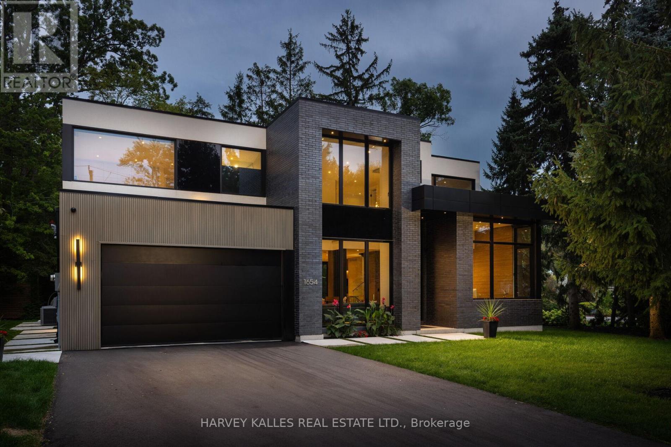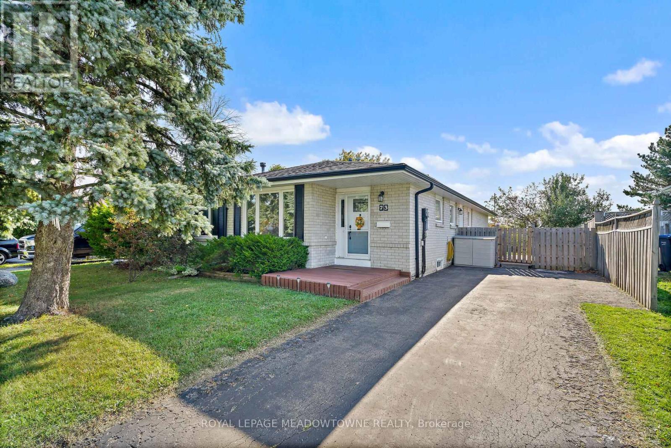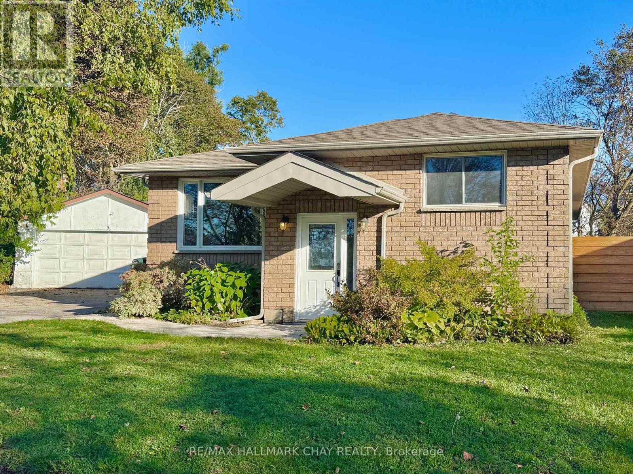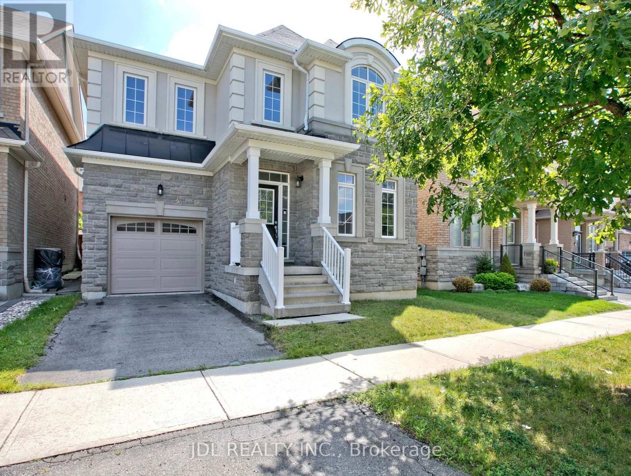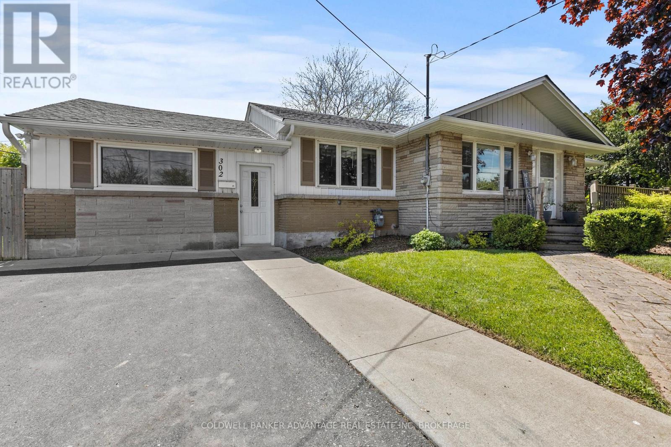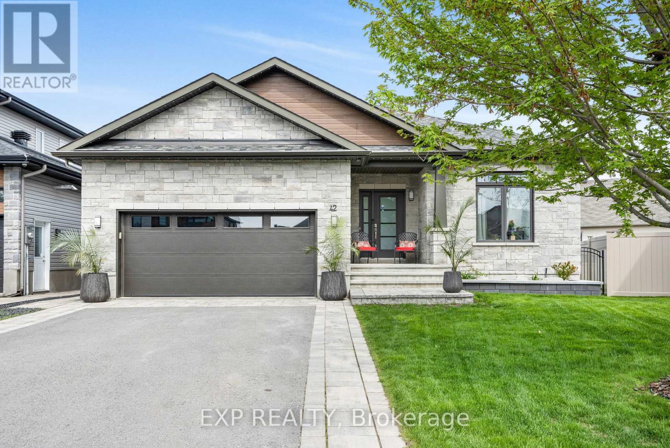12 Misty Ridge Road
Wasaga Beach, Ontario
Presenting The Redwood Model by Baycliffe Communities in the Villas of Upper Wasaga with over 2,938 sq ft of living space and set on a premium 62-ft x 180-ft lot, this all-brick and stone move in ready home offers a rare 3-car garage and striking curb appeal. Inside, the Redwood Model features a bright, open-concept layout, upgraded 9' ceilings on the main floor, with a crisp white kitchen, 6-ft quartz island, and upgraded wrought iron railings. Enjoy the convenience of main floor laundry, a 2-piece powder room, and interior access to the garage. Upstairs, you'll find four spacious bedrooms, each with an ensuite or semi-ensuite, providing exceptional comfort and privacy. The deep backyard offers scenic views and endless outdoor potential, all nestled in a sought-after community surrounded by nature. (id:49187)
304 - 60 Wyndham Street S
Guelph (St. Patrick's Ward), Ontario
Welcome to 304-60 Wyndham Street S, where comfort, convenience, and charm come together in the heart of Guelph! This exceptionally spacious 2-bedroom, 2-bathroom condo offers 1171 interior square feet of thoughtfully designed living space, making it a rare find for first-time buyers, savvy investors, or those looking to downsize without compromise. Step inside and be greeted by an abundance of natural light streaming through large windows, illuminating the bright and airy open-concept living area. Imagine cozy evenings curled up by the fireplace, or mornings sipping coffee at the breakfast bar as the sun rises. The kitchen flows seamlessly into the living and dining spaces, perfect for entertaining friends or enjoying quiet nights in. Both bedrooms are generously sized, each featuring walk-in closets for all your storage needs. The primary suite offers a private 3-piece ensuite with a convenient walk-in shower - your own personal retreat at the end of the day. There's even a separate storage room just off the foyer, adding to the condo's incredible functionality. Step out onto your private balcony and take in the beautifully landscaped grounds, a testament to the pride of ownership in this quiet, well-maintained building. Enjoy the peaceful surroundings, or take a short stroll to the picturesque Speed River and the iconic covered bridge. Treat yourself to a sweet treat at the Boathouse Ice Cream Parlour, just a stone's throw away. This unit comes with a coveted underground parking space, ensuring your vehicle is safe and secure year-round. The building itself boasts a wealth of amenities, including a guest suite for visiting family and friends, a party room/library for gatherings, an exercise room to keep you active, and a serene outdoor patio area for relaxing afternoons. Schedule your private viewing today and discover why 304-60 Wyndham Street S is the perfect place to call home! (id:49187)
Upper - 1163 Rosethorne Road
Oakville (Ga Glen Abbey), Ontario
For ONE occupant only. Bright One Bedroom in a detached home for Lease in Oakville. Discover a cozy second-floor bedroom in the highly sought-after Glen Abbey community. Facing east, the room enjoys abundant natural morning light and offers exclusive use of a private bathroom. Shared access to a modern kitchen with the landlord. Features include:1 parking space on the driveway, All utilities included, High-ranking school catchments: Abbey Park HS, Pilgrim Wood PS, St. Ignatius of Loyola Catholic SS, St. Matthew Catholic ES. Perfect for a single professional or student, this well-maintained home is located in a quiet family-friendly neighborhood with easy access to parks, trails, shopping, transit, and highways. Dont miss this opportunity for comfortable and convenient living in one of Oakvilles most desirable communities! (id:49187)
56 Marriott Place
Paris, Ontario
Stunning Family Home with exceptional upgrades and impeccable curb appeal! Welcome to this beautifully maintained home-proudly offered by the original owners! From the moment you arrive, you'll be captivated by the striking curb appeal, lush landscaping, and mature trees that frame this inviting property. Step inside to discover 9 and 10-foot ceilings and a carpet-free interior, boasting a sense of spaciousness and modern elegance. The main level features generous living and dining rooms, perfect for family gatherings and entertaining guests. The gourmet kitchen is a true highlight, especially the granite countertops, the generous size pantry and stylish finishes that blend functionality with flair. Upstairs, you'll find three spacious bedrooms, each designed for comfort and relaxation. The second level features two thoughtfully designed 4-piece bathrooms, including a private ensuite for the primary bedroom-offering both convenience and luxury for the whole family. The fully finished basement offers incredible features, including a spa-like bathroom, a large recreation or family room, and a versatile den -ideal as a home office or extra bedroom. Enjoy outdoor living on the well-maintained deck, surrounded by vibrant plantings and mature trees in the fully fenced backyard. The lush grass and private setting create a peaceful retreat for your enjoyment. Additional features include a double driveway, a double garage, and a premium metal roof with a transferable lifetime warranty-ensuring peace of mind for years to come. Every detail of this home has been thoughtfully updated and meticulously cared for, offering a truly move-in-ready experience! Don't miss your opportunity to own this exceptional property! (id:49187)
4338 Sagebrush Crescent
London South (South V), Ontario
END OF YEAR SPECIAL!! BUYERS CHOICE OF EITHER $25K IN FREE UPGRADES OR A FREE FINISHED BASEMENT!! TO BE BUILT: Hazzard Homes presents The Broadstone, featuring 2704 sq ft of expertly designed, premium living space in desirable Heathwoods. Enter through the front door into the double height foyer through to the bright and spacious open concept main floor featuring Hardwood flooring throughout the main level; staircase with black metal spindles; generous mudroom, kitchen with custom cabinetry, quartz/granite countertops, island with breakfast bar, and butlers pantry with cabinetry, quartz/granite counters and bar sink; expansive bright great room with 7' windows/patio slider across the back. The upper level boasts 4 generous bedrooms and three full bathrooms, including two bedrooms sharing a "jack and Jill" bathroom, primary suite with 5- piece ensuite (tiled shower with glass enclosure, stand alone tub, quartz countertops, double sinks) and walk in closet; and bonus second primary suite with its own ensuite and walk in closet. Convenient upper level laundry room. Other standard features include: stainless steel chimney style range hood, pot lights, lighting allowance and more. (id:49187)
623 Dunrobin Court
Oshawa (Mclaughlin), Ontario
Prime location in the desirable McLaughin community, just minutes to the 401! Nestled on a quiet court with no sidewalks, this beautiful raised bungalow offers the perfect combination of space, comfort & convience for today's modern family. Set on a large pool size lot, the home welcomes you with a bright and spacious eat in kitchen featuring s/s appliances, skylight and walk out to deck, ideal for every day meals. The kitchen opens to a welcoming formal dining room perfect for hosting family gatherings and holiday dinners, with a direct walk out to the deck & backyard, creating a seamless indoor-outdoor flow for entertaining. A generous living room featuring hardwood flooring and bay window fills the main level with an abundance of natural light & a welcoming atmosphere. This level also includes, three generous bedrooms, with the primary retreat offering a walk in closet and private 3 piece ensuite. An additional full bathroom adds convience for the whole family. The finished lower level expands your living space with a warm and inviting family room featuring a gas fireplace, an additional bedroom & flexible space for guests, hobbies or a home office. Additional highlights include access to garage from home, a double car garage, a private double driveway with ample parking and a spacious backyard ideal for outdoor enjoyment. This location truly stands out, close to excellent schools, parks, scenic trails, shopping, rec.centre and all amenities. Easy access to hwy 401, makes this an ideal spot for commuters while still enjoying a family friendly neighborhood setting! This home offers the lifestyle you have been waiting for, room to grow, a sought after community and a location that checks every box. Don't miss the opportunity to make it yours. (id:49187)
1654 Birchwood Drive
Mississauga (Lorne Park), Ontario
Exceptional custom residence with a masterful fusion of contemporary design with serene zen influences. 6600+ sq. ft. of finished living space, carefully crafted over four years. Dramatic 20-foot foyer with its illuminated glass pivot door, with expansive light-filled spaces highlighted by a floating staircase, architectural feature panel walls, and warm custom millwork. On the main level, a modern family room with a striking two-sided linear fireplace provides both comfort and sophistication, while the bespoke executive office offers custom millwork and gorgeous treetop views. The chefs kitchen is a true showpiece, featuring Miele appliances, a PITT gas counter range, and a separate catering kitchen. A stylish powder room, skylights, heated floors, and refined cabinetry complete the main level.The primary suite is your private retreat with a spa-inspired ensuite, custom walnut and glass walk-in closets, and a cozy lounge complete with 3-sided fireplace ambiance. Additional bedrooms feature en-suite baths and built-in cabinetry, with a flexible fourth bedroom suite that provides versatility. Your laundry room with full custom millwork completes the upper level. The lower level is an entertainment and wellness oasis ... 15-seat soundproof theatre, glass-walled temperature-controlled wine cantina, open-concept gym, and a sleek wet bar create the ultimate space for relaxation and hosting. A nanny or guest suite with a spa-like ensuite and direct walkout to the landscaped grounds ensures comfort and privacy for extended stays. The exterior showcases modern brick and aluminum cladding, beautifully landscaped grounds with irrigation, and sleek architectural lighting. Technology is seamlessly integrated with a Control4 smart home automation system, delivering comfort, convenience, and efficiency at your fingertips.This is more than a home it is a contemporary zen oasis, where design, technology, and tranquility converge to create a sanctuary for modern living. (id:49187)
73 Jefferson Road
Brampton (Northgate), Ontario
Welcome to this well-cared-for 3+1 bedroom, 2 bathroom semi-detached bungalow, perfectly situated in a desirable, family-friendly neighbourhood. Offering plenty of space and versatility, this home features 1077 sq ft on the main level and a separate entrance with in-law suite potential, ideal for extended family or guests. The upgraded kitchen (2016) is a highlight, designed with style and functionality in mind. Major updates ensure peace of mind for years to come, including a new roof (2024), furnace (2023), AC (2025), windows (2015), and soffits (2014). Outdoors, enjoy a fenced-in backyard with sundeck, perfect for relaxing or entertaining. With parking for up to 4 vehicles, this home is as practical as it is welcoming. Located within walking distance to two schools, and close to parks, shopping, transit, and highways, this property combines comfort, convenience, and value in one package. Don't miss out on this lovely home, book your showing today!! (id:49187)
29 Oakley Park Square
Barrie (Wellington), Ontario
Welcome to this charming 3-bedroom, 2-bath bungalow in Barrie, set on an oversized pie-shaped lot with plenty of outdoor space to enjoy, and a huge detached double garage ideal for car enthusiasts, hobbyists, or extra storage. This property offers exciting potential with a lot large enough to accommodate a future garden suite (subject to city approval). Inside, the home features hardwood flooring throughout and has just been freshly painted in modern, neutral tones. Extensive renovations completed about 12 years ago included a new kitchen, updated bathrooms, wiring, windows, doors, and shingles-offering both style and peace of mind. Designed with accessibility in mind, the home is wheelchair-friendly, offering both functionality and comfort for a variety of needs. The primary bedroom has double closets, a 4 pc ensuite, and garden doors to a large deck that was just treated with GoNano wood sealant. The unfinished basement presents excellent possibilities for additional living space, with a layout that could support a second suite complete with its own entrance. With its combination of thoughtful updates, future potential, generous lot size, and prime location, this property is a wonderful find in Barrie. (id:49187)
21 Wozniak Crescent
Markham (Wismer), Ontario
Spacious & Sweet Home Located At Prestigious Wismer Community, Approximately 2700Sf As Per Builder Plan. Great Layout, Builder Upgrade:4 Spacious Bedrooms, Including 2 W/Private Ensuites. 9-Ft Ceiling On Main Floor & Basement, Bright & Spacious Layout, Freshly Paint With Smooth Ceilings, Hardwood Floors & Pot Lights Throughout Main Floor. Modern Open Concept Kitchen with Granite Countertop. Big Private Fenced Backyard, Stainless Steel Appliances. Steps To Donald Cousens P.S., Wismer Park, Public Transit And Shopping, Mins To Hwy 404, Angus Glen Community Centre And Much More. (id:49187)
302 Main Street E
Grimsby (Grimsby East), Ontario
This well cared for home offers a versatile floor plan, ideal for single-family, multi-generational, or investment use. The main level features three spacious bedrooms, a 3-piece bathroom, and bright principal rooms filled with natural light. The updated lower level adds extra living space with a fourth bedroom, modern tiled bathroom, generous recreation room, and a bar area complete with sink and second refrigerator perfect for entertaining both family and friends, or potential for an in-law suite. The basement also provides excellent storage with a custom-shelved storage room, and utility area which includes laundry appliances. Outdoors, the fenced backyard is ready for your personal touches and offers plenty of space for gardening, play, or relaxation, along with two handy storage sheds. A large circular driveway ensures ample parking for residents and guests. Conveniently located near the QEW, schools, parks, and amenities, this home combines comfort, function, and lifestyle, an excellent choice for commuters and families alike. (id:49187)
42 Granite Street
Clarence-Rockland, Ontario
Welcome to this immaculate and luxurious 4-bedroom bungalow, perfectly situated on an oversized, fully fenced lot in the heart of Morris Village. From the moment you step inside, you'll be captivated by the rich dark hardwood floors and the abundance of natural light streaming through the large windows and patio door in front of you. The heart of the home is the stunning chef's kitchen, featuring an oversized refrigerator, gas stove with pot filler, wall-mounted ovens, and an oversized quartz island - perfect for cooking and entertaining. The dining room comfortably accommodates a table for eight, while the spacious living room offers a cozy yet elegant space to relax and unwind. The primary bedroom is a true retreat, complete with hardwood floors, a luxurious ensuite bathroom, and a generous walk-in closet. Two additional main floor bedrooms, both with large closets, share a second full bathroom, making this home ideal for families or guests. Downstairs, the beautifully finished basement is designed for entertaining and relaxation. Enjoy the sleek wet bar with live edge countertop and with a second dishwasher and wine refrigerator, unwind by the gas fireplace in the living area, or host guests in the fourth large bedroom and third full bathroom. There is also plenty of storage space to keep everything organized. Outside, the backyard is fully fenced with built-in irrigation system, providing both privacy, comfort and convenience. (id:49187)

