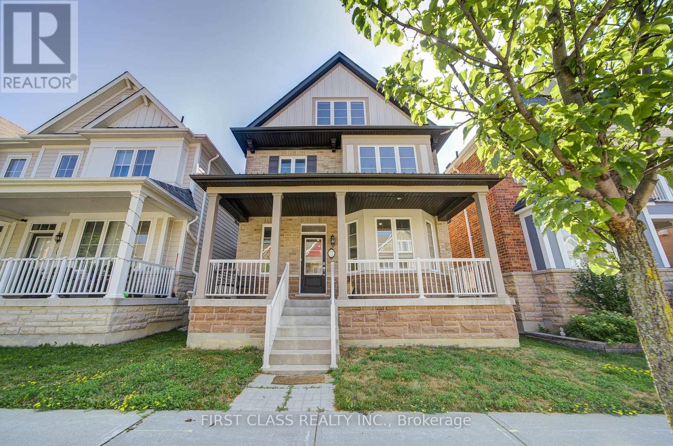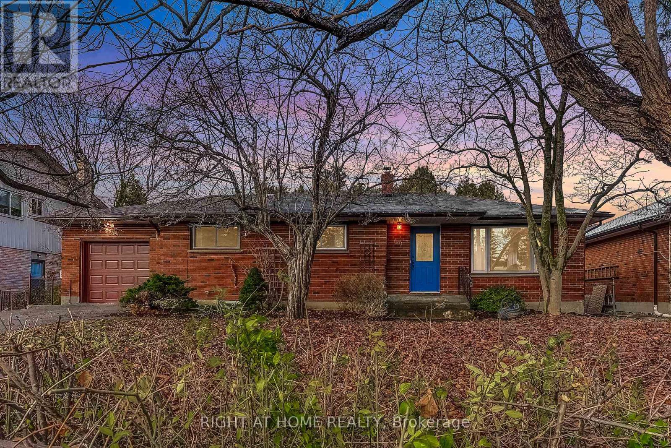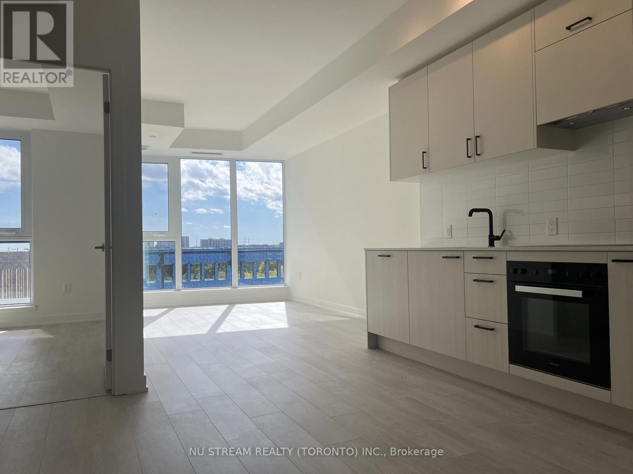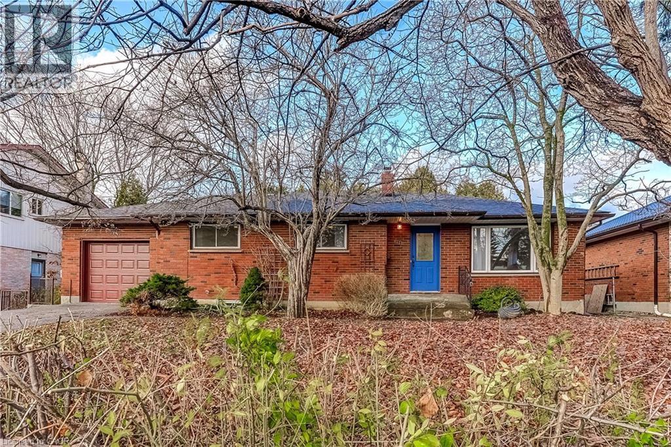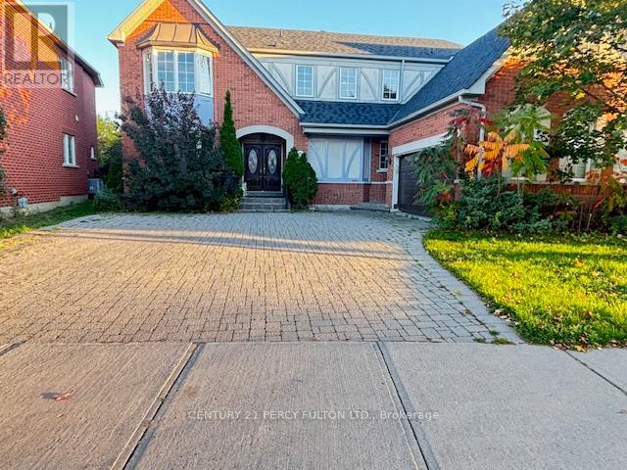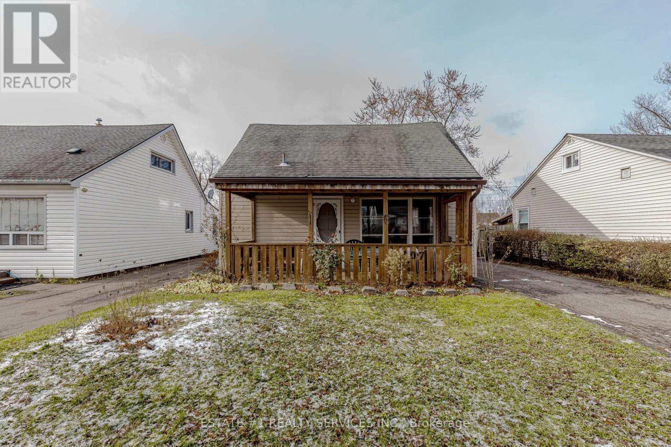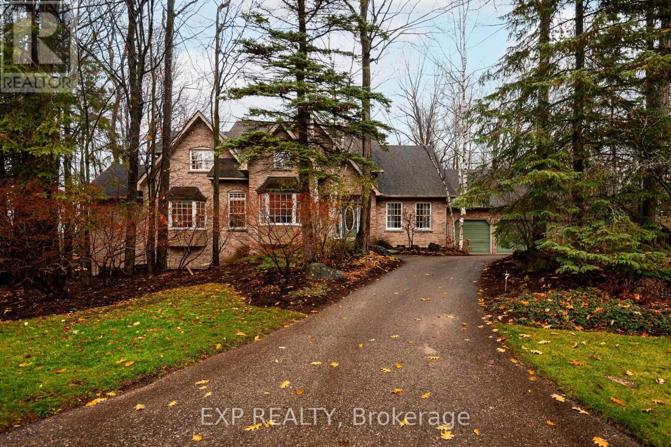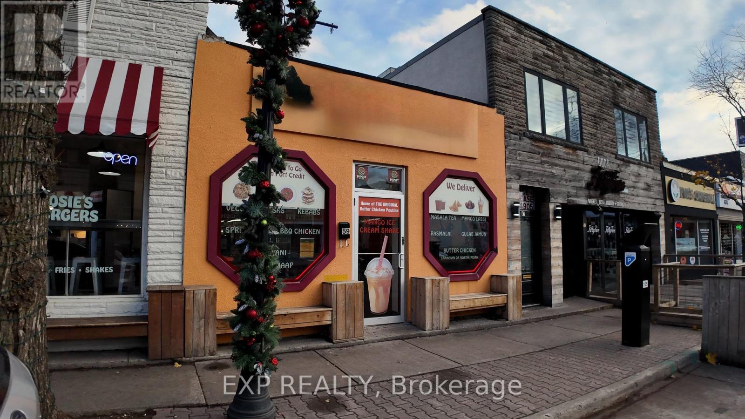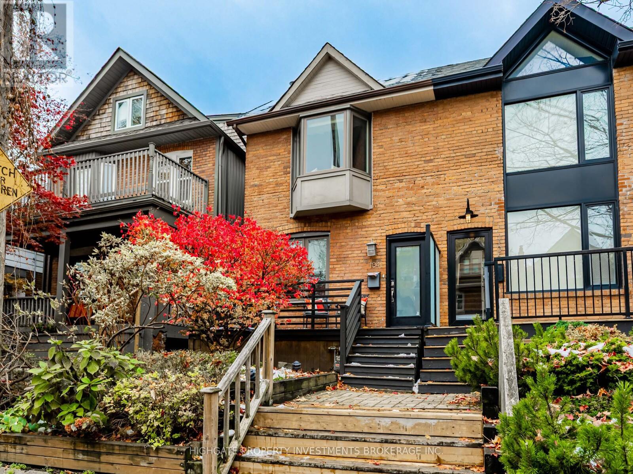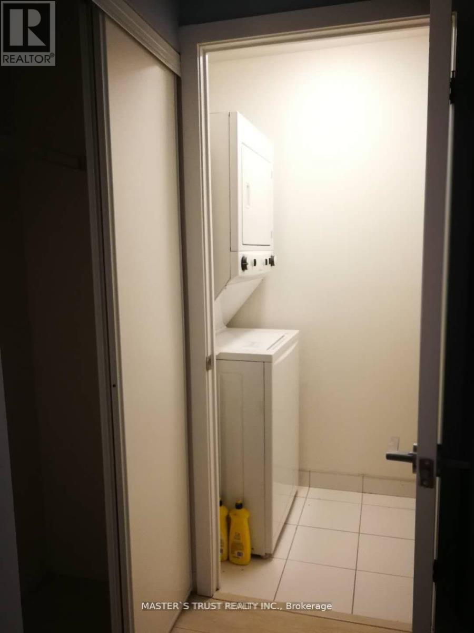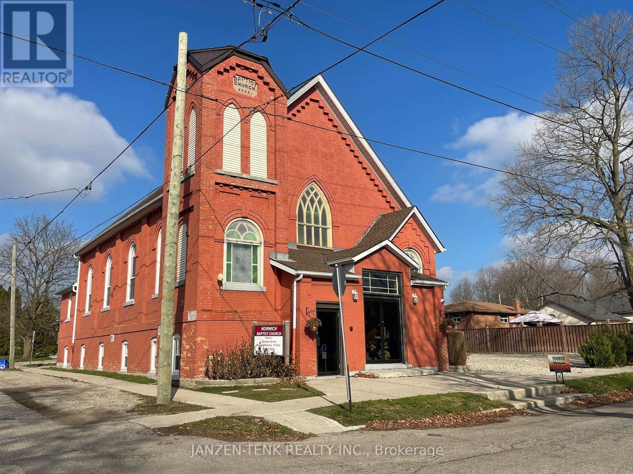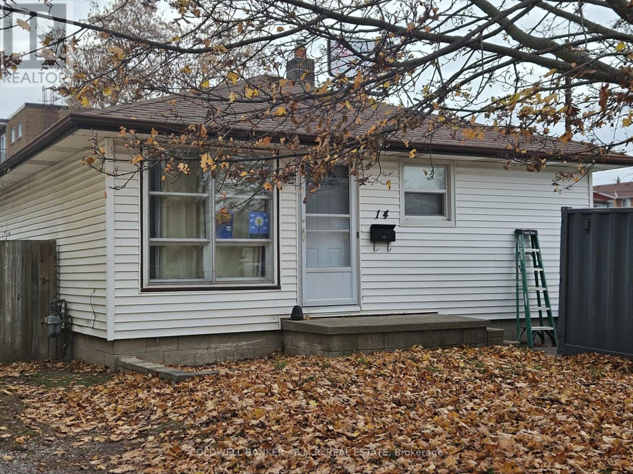77 Diamond Jubilee Drive
Markham (Cornell), Ontario
Stunning Newly Renovated Detached Home in Markhams Sought-After Community! This spacious, Beautifully updated home features 4+1 large sun-filled bedrooms, double garage, and approximately 3,000 sq. ft. of elegantly finished living space. The thoughtfully designed layout includes a loft on the third floor and a main-floor office that can be easily converted into a 5th bedroom newly painted interiors, and hardwood flooring throughout. The main level boasts 9' ceilings, espresso-stained hardwood, and pot lights on every floor. The gourmet kitchen is equipped with stainless steel appliances, center island, quartz countertops, upgraded cabinetry, and convenient pots & pans drawers, flowing seamlessly into a spacious family room. A skylight above the third-floor ceiling brings in abundant natural light. Parking for 4 cars. Step Away From All Essential Amenities Including Highly Rated School, Parks, Baseball/Pickle-Ball Courts, Enclosed Dog Park, Nature Cycling Trail, Community Centre, Library, Hospital & Public Transit, Hwy. (id:49187)
374 Toynevale Road
Pickering (Rosebank), Ontario
Welcome to this charming move-in ready bungalow nestled in a quiet, family-friendly neighbourhood, offering exceptional versatility and future potential. Ideal for multigenerational living, the home features a second entrance to a fully equipped in-law suite with second kitchen, large windows, spacious rec room with gas fireplace, generous bedroom and 4-piece washroom. This home offers a comfortable and private space for extended family, guests, or rental possibilities. Recent upgrades offer peace of mind, including a new furnace in 2024, re-shingled roof in 2021, new hardwood floors in main level living & dining rooms, and new floors in most of the basement area. Inside, the layout is warm and inviting, with ample natural light and functional living spaces ready for your personal touch. Situated in an area zoned for large, modern homes, this property also presents an incredible rebuild opportunity for those looking to design their dream residence in a desirable location. Enjoy the convenience of being walking distance to shops, schools, parks, transit, and everyday amenities-everything you need is just steps away. Whether you're seeking a flexible home for extended family or a prime lot for future development, this property offers outstanding possibilities in a sought-after neighbourhood. (id:49187)
425 - 1 Kyle Lowry Road
Toronto (Banbury-Don Mills), Ontario
Stunning & Sun Filled! Welcome To Crest At Crosstown By Aspen Ridge! This Brand New 2 BR +1 WR Suite. With Open Concept Design With Floor Ceiling Window & Southern Exposure Bring In Loads of Natural Light. Enjoy 9 Ft Ceilings & Laminate Flooring T/Out For A Modern, Seamless Look. The Gourmet Kitchen Features B/In High-End "Miele" Appliances & Sleek Cabinetry. Step Out To Your Private Balcony For Fresh Air And Views. This Suite Includes 1 Parking Space & 1 Locker. Amenities Include Full Size Gym, Yoga Room, Shared Work Space, Party Room, Outdoor BBQ Area, PET Wash Station List Goes On. Conveniently Located At Don Mills & Eglinton Within The Master-Planned Crosstown Community, Steps To The Future Eglinton Crosstown LRT. Just Mins to Parks, Shopping & Dining, Hospital, Museum, and HWY. (id:49187)
374 Toynevale Road
Pickering, Ontario
Welcome to this charming bungalow nestled in a quiet, family-friendly neighbourhood, offering exceptional versatility and future potential. Ideal for multigenerational living, the home features a second entrance to a fully equipped in-law suite with second kitchen, large windows, spacious rec room with gas fireplace, generous bedroom and 4-piece washroom. This home offers a comfortable and private space for extended family, guests, or rental possibilities. Recent upgrades offer peace of mind, roof re-shingled in 2021, furnace replaced in 2024, new hardwood in main floor living & dining rooms, new floors in most of the basement area. Inside, the layout is warm and inviting, with ample natural light and functional living spaces ready for your personal touch. Situated in an area zoned for large, modern homes, this property also presents an incredible rebuild opportunity for those looking to design their dream residence in a desirable location. Enjoy the convenience of being walking distance to shops, schools, parks, transit, and everyday amenities—everything you need is just steps away. Whether you're seeking a flexible home for extended family or a prime lot for future development, this property offers outstanding possibilities in a sought-after neighbourhood. (id:49187)
31 Williamson Drive W
Ajax (Northwest Ajax), Ontario
Stunning 4-Bedroom Detached Home in Prime Nottingham - Approx. 3,000 Sq Ft! Rarely offered "Rotherham" model in the highly sought-after Nottingham community of North Ajax! This exceptionally spacious home features 4 large bedrooms, 4 bathrooms, and a main floor office/bonus room-perfect for working from home or multi-use family needs. Enjoy a family-sized upgraded kitchen with built-in wine rack, generous eat-in area, and walkout. A massive family room with gas fireplace, custom built-ins, and elegant crown moulding provides the ideal gathering space. Hardwood floors run throughout the main and second levels, adding warmth and style. The laundry room includes additional cabinetry and storage.The luxurious primary suite boasts a 6-pc ensuite and his & hers walk-in closets. All other bedrooms are exceptionally spacious. Main & second floors only are for rent. Garage not included. Large private driveway fits up to 4 cars. Located in a prestigious neighbourhood close to top-ranked schools, parks, walking trails, plazas, and easy access to Hwy 401/412/407. This beautiful home will not last! (id:49187)
107 Dover Road
Welland (Lincoln/crowland), Ontario
Great Home For The First Time Buyer/Investor Or The Buyer Looking To Downsize! Welcome to 107 Dover Road, a charming 3-bedroom, 1-bathroom, 1.5-storey home with 1080 sq ft of living space, nestled in a mature neighbourhood on a quiet, tree-lined street. This cozy home offers an array of features that make it a lucrative investment opportunity. Step outside, and you'll discover the convenience of this location. Within walking distance, you'll find multiple schools, parks, fitness centres, shopping, and more, making it an ideal spot for active families and those who appreciate nearby amenities. The main floor boasts the added convenience of a laundry area as well as a sizeable 4-piece bathroom. The spacious white kitchen not only offers plenty of cupboard space but also includes a walkout to the work Station and also to the Mud Room, allowing you to enjoy outdoor dining or relaxation. Speaking of the backyard, it boasts mature trees for privacy and a designated bonfire area for those cozy evenings. You can make it the perfect spot to unwind or entertain. Whether you're a first-time homebuyer looking for an excellent starter home or an investor with a keen eye, this property offers incredible potential. Everything in the house is sold "AS IS WHERE IS." With a bit of sweat equity and a dash of creativity, you can enhance the value of this house and add your personal touch to create the perfect home. Don't miss the opportunity to make this home yours! Schedule a private viewing today!! HOME IS JUST PRICED TO QUICK SALE. (id:49187)
7 Ironwood Court
Mono, Ontario
The neighbourhood of your dreams & the home you'll never want to leave. If you ask anyone in the Orangeville area what their dream street is, chances are they'll say Ironwood Court - and homes here rarely come up for sale. Tucked away on an exclusive cul-de-sac and backing onto protected Mono/Island Lake Conservation lands, this stunning 0.55-acre property offers true privacy, incredible nature views, and one of the most coveted locations in town. This elegant 3,389 sq ft home welcomes you with bright, timeless living spaces. The main floor features a sun-filled office, a formal living room with a beautiful bay window, and a cozy family room overlooking the treed backyard, all tied together by a charming 3-sided fireplace. The spacious kitchen includes a centre island with gas cooktop, walk-in pantry, and hardwood floors, flowing seamlessly into the dining room with walkout to a two-tiered deck-perfect for entertaining. The primary suite sits in its own private wing, offering serene views, a walk-in closet, and a spa-inspired ensuite with jacuzzi tub and walk-in shower. Upstairs, two generous bedrooms include a secondary suite with ensuite, plus a bright loft/den ideal for kids, hobbies, or a quiet retreat. The walk-out lower level (over 8.5 ft ceilings!) is a rare blank canvas -potential to add bedrooms, a games room, or a full in-law suite with its separate garage access. Walking distance to Island Lake trails, parks, and Broadway's shops and restaurants, this is a once-in-a-lifetime chance to live on the street everyone dreams of. (id:49187)
Bsmt - 104 Bertmount Avenue
Toronto (South Riverdale), Ontario
Bright & Spacious Junior 1 Bed, 1 Bath Bsmt Apartment In A Highly Desirable Area - Leslieville! Freshly Painted. Professionally Cleaned. Brand New Bathroom Flooring. Move-In Ready. Open Concept Unit With a Great Floorplan. Sprawling Living Space With a Large Living & Dining Rooms. Separate Alcone/Den Area. Updated Kitchen With Butcher-Block Countertops, Built-in Shelving & Undercabinet Lighting. Modern Bathroom Features Free-Standing Shower, Vanity With Backsplash & Storage. Great Location. Minutes to Greenwood Park, Tommy Thomson Park, Transit, Restaurants, Coffee Shops, The Beach. (id:49187)
2403 - 70 Forest Manor Road
Toronto (Henry Farm), Ontario
South Facing, Lot Of Sunshine!!1 Bed + 1 Den (Can Be Used 2nd Bedroom). Large Balcony. Unobstructed View Of Cn Tower. Over 670 Sq.Ft. Of Living Space. Great Location: Direct Access To Don Mills Subway Station! Across From Fairview Mall! Hwy 404/401 Minutes Away. One Parking And One Locker Included. No Smoker Please. (id:49187)
5 Elgin Street
Norwich (Norwich Town), Ontario
Discover a rare opportunity with this historic 1877 church, offering over 5,000 sqft of usable space across 2 levels and a location that places you close to the medical centre and just moments from downtown Norwich. This property offers both immediate functionality for a congregation and the potential for future vision - all while retaining the charm and character of its early craftsmanship. The main level features a welcoming sanctuary with seating for approximately 110 people. A soaring 21.5-foot ceiling, mostly updated large windows, and a built-in organ create a bright and inspiring atmosphere for weekly services and special gatherings. A study, nursery, and 2 bathrooms on this level make it easy to support a variety of ministries and programs. The raised-ranch design opens the door to impressive versatility in the lower level. Large windows bring abundant natural light into the expansive open space, ideal for community events, meetings, recreation, or expanded programming. This floor also includes a bathroom and a generous kitchen well suited for hosting meals or group functions. The building includes updates such a new furnace and air conditioning system (2020) and replaced shingles (2019). Outside, the gravel area is great for community functions and includes a shed positioned near electrical and natural gas hookups, adding convenience for storage or future improvements. With its central location, generous square footage, and adaptable layout, this property provides an appealing opportunity for a congregation, community group, or creative buyer. Whether continuing its long-standing role as a place of worship or exploring alternative possibilities, this building offers meaningful space in the heart of Norwich. (id:49187)
14 Whiting Avenue
Oshawa (Lakeview), Ontario
Fantastic opportunity for investors, first-time buyers or downsizers! This updated detached bungalow sits on an extra-large lot and offers the perfect blend of comfort, convenience, and potential-complete with a separate entrance. The main floor features a bright living room, a modern eat-in kitchen with quartz countertops, an updated bathroom, and two generous bedrooms, including one with a walkout to a deck overlooking the spacious, fully fenced backyard. The lower level has been professionally waterproofed and is ready for your finishing touches. Located in a highly accessible area, this home is just minutes from Hwy 401, close to public transit, and a short trip to Lakeview Park and Oshawa's waterfront. You're also only a brief walk to the scenic Oshawa Creek bike and walking trail - perfect for outdoor enthusiasts. (id:49187)

