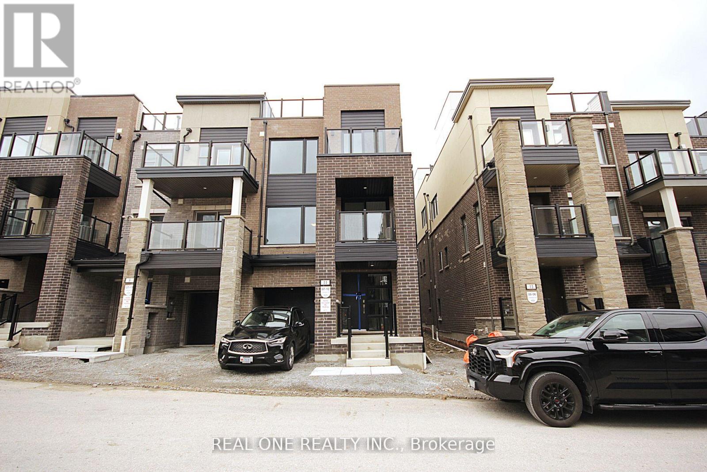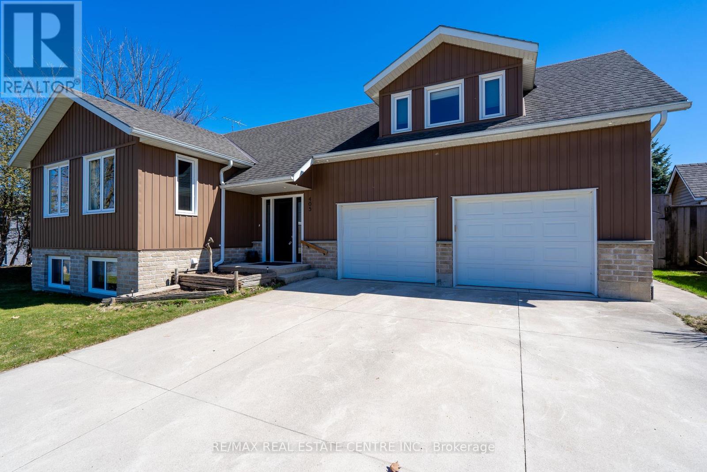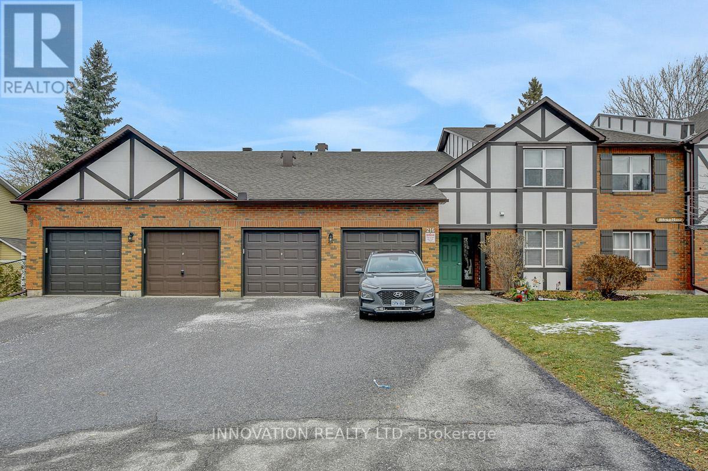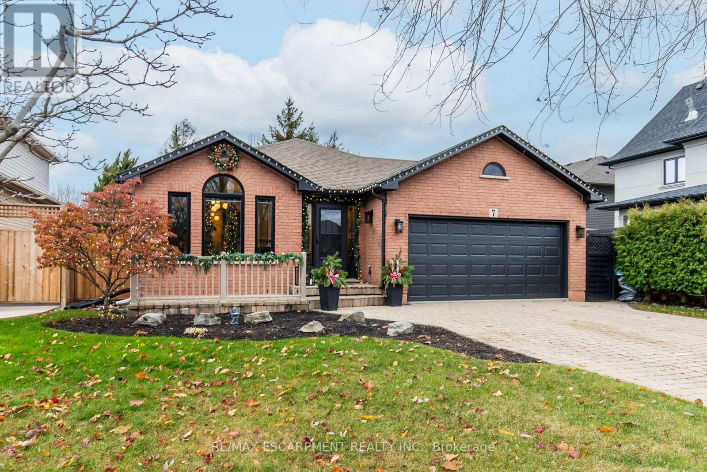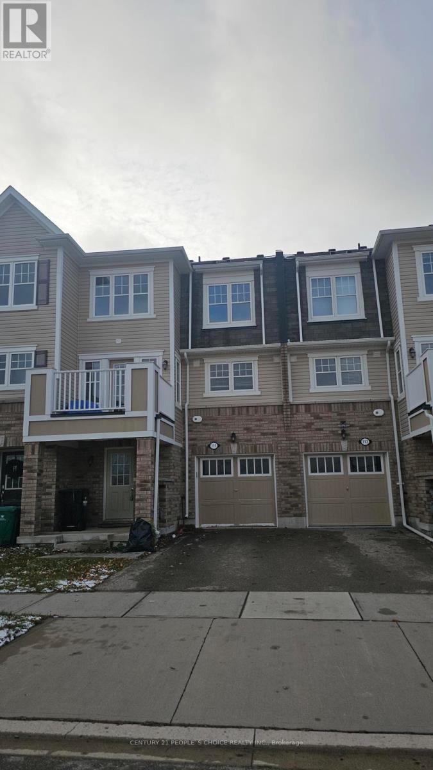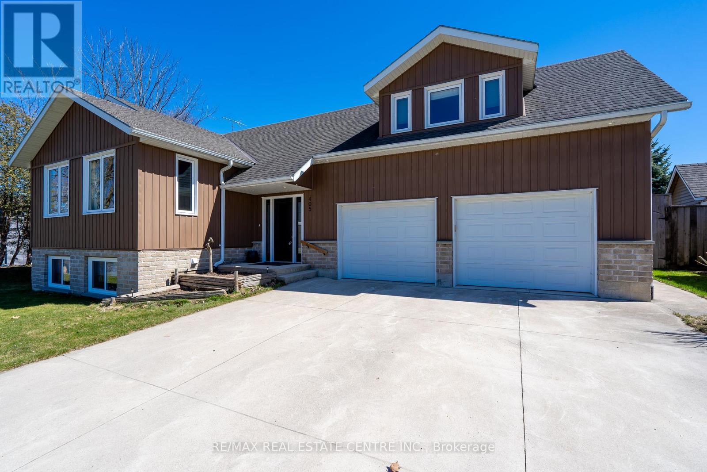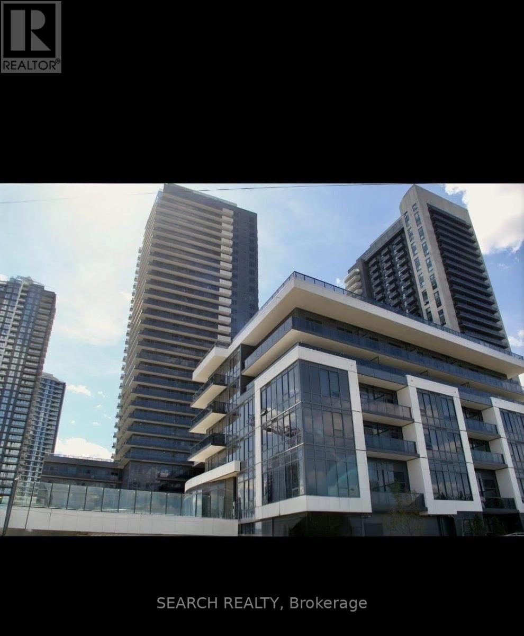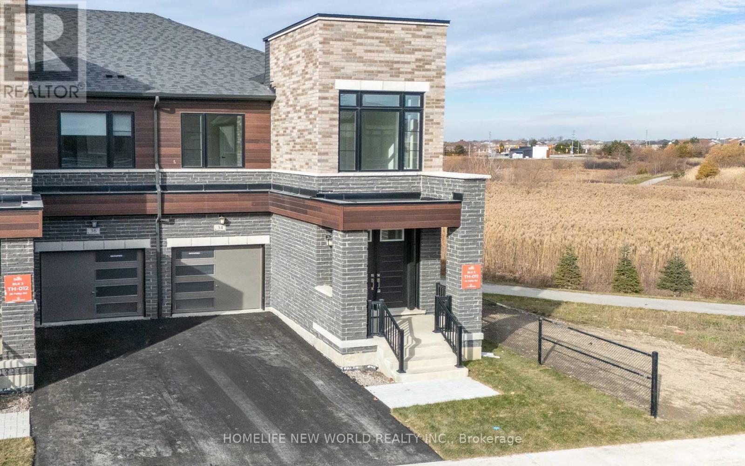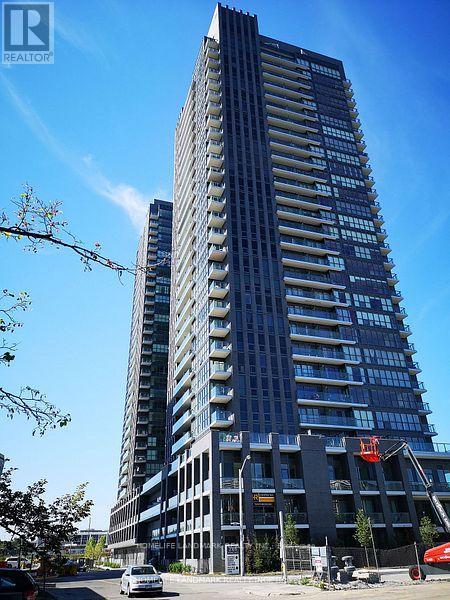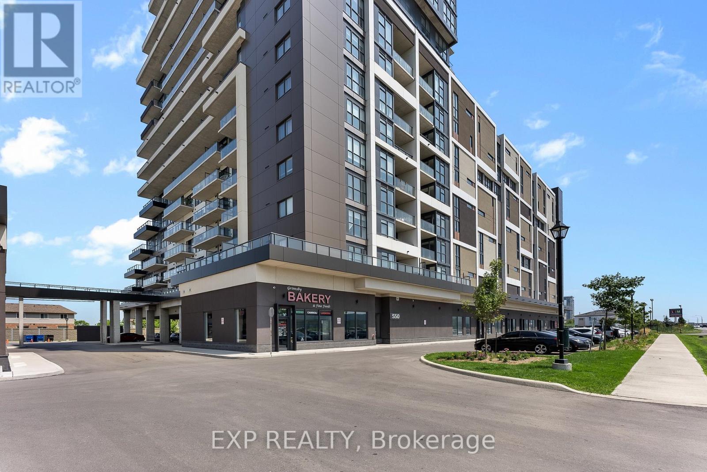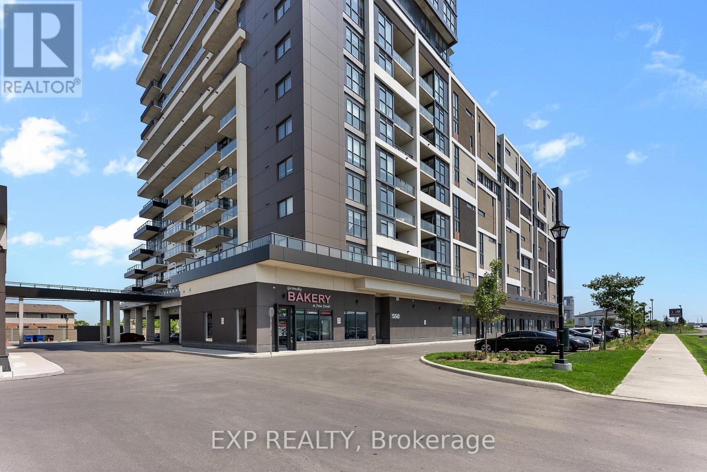11 Gothenburg Lane
Markham (Angus Glen), Ontario
Modern Freehold Townhome in Prestigious Angus Glen - End Unit. Discover this new Union Village freehold townhome, ideally situated in the highly sought-after Angus Glen community. This bright and spacious end-unit features 3 bedrooms and 3 bathrooms, including 3 walkouts to balconies and a full-size rooftop terrace, perfect for entertaining. Highlights include:9-foot ceilings throughout, Modern kitchen with large breakfast bar, stainless steel appliances, and a separate pantry for additional storage. Direct access to an extra-long garage plus a private driveway, Spacious rooftop terrace ideal for relaxing or hosting guests. Prime location within walking distance to: Top-ranking schools: Pierre Elliott Trudeau High School, Beckett Farm Public School, and Unionville College Private School. Transit access: Viva, TTC, Hwy 404, Hwy 407, and Unionville GO Station. Amenities: Unionville Main Street, Downtown Markham, Markville Mall, Cineplex VIP, and the new York University Markham Campus. This modern townhome combines luxury, location, and lifestyle. Dont miss this opportunity! (id:49187)
B - 405 Minnie Street
North Huron (Wingham), Ontario
Discover this bright and beautifully maintained 2-bedroom lower-level unit, perfect for those seeking comfort, privacy, and great value in a quiet, family-friendly neighbourhood.This unit features a spacious open-concept living area with upgraded flooring, pot lights, and a warm, modern feel throughout. The kitchen is well laid out with ample cabinetry, nice counter space, and everything you need for easy everyday living.Both bedrooms are generously sized, offering comfortable layouts and good closet space. The full bathroom is clean, modern, and well cared for. With its own separate entrance, this unit provides a private, quiet living environment ideal for singles, couples, or small families.Tenants will also have access to the shared backyard, offering plenty of outdoor space to enjoy. Conveniently located close to schools, parks, shopping, and local amenities, this home checks all the boxes for practical and affordable living. (id:49187)
505e - 36 Lisgar Street
Toronto (Little Portugal), Ontario
Welcome to urban living at its finest! Step into this bright and well-maintained one bedroom condo at 36 Lisgar Street - a home that pairs comfort and convenience with unbeatable downtown Toronto style. Located on the 5th floor, this unit offers an unobstructed serene view overlooking a parkette, bringing green space right to your window - a rare find in the heart of the city. Inside, you'll enjoy the classic layout and quality finishes found throughout the building: laminate flooring, a practical kitchen with stainless steel appliances, and ensuite washer/dryer for maximum convenience. Storage is taken care of, with a locker included and you'll have the option to add one parking spot for just $150/month. Living at 36 Lisgar means access to a full suite of amenities - 24hr concierge and security, fitness centre, party/meeting rooms, guest suites and a lounge/rooftop terrace. The location is ideal: you're steps away from transit (with the 24hr Queen Streetcar right at your door), surrounded by grocery stores, cafes, trendy restaurants and shops - all part of the lively West Queen West/Little Portugal/Liberty Village neighbourhood. Whether you're a busy professional, a couple seeking a cozy downtown pad, or someone craving city energy plus a little green, this unit is a clean, move-in ready home in one of Toronto's most dynamic and walkable condos. (id:49187)
B - 216 Equestrian Drive
Ottawa, Ontario
Welcome to your dream home at 216B Equestrian Drive! This charming 2-bedroom, 2-bath condo is not just a place to live-it's a lifestyle. Imagine sipping your morning coffee on your private patio, accessed through sliding glass doors from the dining room, all while soaking in the serene view of the sparkling outdoor pool and parklike setting. On cozy nights, gather around the inviting fireplace in the living room to create the perfect atmosphere for relaxation or entertaining friends. Retreat to the spacious primary bedroom, complete with a generous walk-through closet and a luxurious ensuite bath-your personal oasis awaits! Guests will also feel right at home with a full main bath conveniently located for easy access. With a garage and two additional driveway parking spots, your parking worries are a thing of the past. Nestled in a welcoming neighbourhood, this condo provides the ideal balance of tranquillity and convenience, with shopping, schools, and public transit just moments away. Don't miss the chance to call this delightful condo your home. Experience the perfect blend of comfort and community-schedule your showing today! The owner must have the fireplace/chimney cleaned annually at their own expense. 24-Hour Irrevocable on offers (id:49187)
7 Waterside Drive
Hamilton (Winona Park), Ontario
Beautifully remodeled 4 level back split, 4 beds, 2 full baths, double car garage and 4 car driveway! Upgrades include new hardwood flooring through-out, fully finished basement with large laundry room and separate office space, freshly painted through-out, gorgeous feature walls, professionally refinished kitchen with new quartz counter tops with waterfall feature, separate dining room, living room, and family room w gas fireplace. Backyard is an oasis with a saltwater pool that features a brand new pool liner and all brand new equipment (2025), covered deck space with gazebo and patio area beside pool! This home is steps away from Lake Ontario w parks, Costco, grocery stores etc. mins down the road. This spectacular home is move in ready and has so much space for everyone. A MUST SEE! (id:49187)
111 Glenvista Drive
Kitchener, Ontario
This 3 Storey Stunning Freehold Townhouse Offers 2 Bed, 3 Washrooms, Great Room, Kitchen With Granite Counter, Backsplash And S/S Appliances, Dining Room, Good Sized Balcony Providing A Breathtaking Pond View. Laminate On The 2nd Floor (id:49187)
A - 405 Minnie Street
North Huron (Wingham), Ontario
Welcome to this beautifully updated top-floor unit, offering 3 bedrooms and 2 full bathrooms in a quiet, family-friendly neighbourhood. This well-kept home features a bright open-concept living area with large windows, modern flooring, and a warm, inviting feel from the moment you walk in.The kitchen is stylish and functional, complete with plenty of counter space, updated cabinetry, and a great layout for cooking and entertaining. The living and dining areas flow seamlessly together, creating an ideal space for family life or hosting guests.The primary bedroom includes its own private ensuite, while the two additional bedrooms are generously sized and share a second full bathroom-perfect for families, professionals, or anyone needing extra space.You'll also enjoy access to the spacious backyard and deck (shared), along with driveway parking. Located close to schools, parks, shopping, and all local amenities, this home delivers comfort and convenience in one package. (id:49187)
3209 - 5105 Hurontario Street
Mississauga (Hurontario), Ontario
Brand New, Never Lived-In Condo at Iconic Canopy Towers Prime Location! Be the first to live in this stunning, never-occupied suite in the highly sought-after location ? Enjoy fall and sunset views with this condo. This is literally the highest condo floor.1 Bed + 1 Bath | Sun-filled | Large Balcony | 9ft Ceilings Modern Kitchen | Quartz | Stainless Steel Appliances | In-suite Laundry Building Features include : Gym | Yoga | Sauna | Whirlpool | Party Room | Lounge Steps to Transit, Future LRT, Square One & Highways. (id:49187)
34 Falby Road
Brampton (Bram East), Ontario
Welcome to 34 Falby Rd - Your luxury retreat awaits! New luxury townhouse designed for today's lifestyle. With 3 spacious bedrooms and 3 bathrooms, this home is the perfect blend of comfort, style, and functionality. The ground floor offers incredible flexibility with a very functional layout. The sleek modern kitchen features brand new high-end appliances, stylish cabinetry, and elegant finishes that make every meal feel special. Additionally, the main & 2nd levels boast hardwood flooring, adding elegance & durability to the living spaces. The master bedroom is generously sized & includes a well-appointed 4-piece ensuite bathroom. The remaining 2 bedrooms offer ample space for family members or guests. Located in the east of Gore Rd & north of Queen St E, you'll love the convenience of nearby highways (427 & 407), shopping & restaurants - everything you need just minutes away. Plus, with its location right on the border of Woodbridge, Brampton, and Toronto, you truly get the best of all worlds. Experience luxury, comfort, and convenience! (id:49187)
N2209 - 6 Sonic Way
Toronto (Flemingdon Park), Ontario
Welcome To Super Sonic Condos In The Highly Desirable Don Mills/Eglinton Area! Stunning New 2 Bedroom, 2 Bath 737Sft Unit + Balcony W/Amazing City Views, 1 Parking, 1 Locker. An Abundance Of Natural Light With Floor To Ceiling Windows, Southwest Exposure. Mins To Dvp, Ontario Science Centre, Aga Khan Museum And The Shops At Don Mills, With A Real Canadian Superstore Across The Street. Exceptionally Luxurious Finishes. Not To Be Missed! All the pictures taken before the tenant move in. (id:49187)
219 - 550 North Service Road
Grimsby (Grimsby Beach), Ontario
Enjoy stunning views of Lake Ontario, the Toronto skyline and all that surrounds the Greater Golden Horseshoe from your private terrace at this beautiful 2 bedroom, 2 bathroom condo. Located steps to the heart of Grimsby on the lake close to all local shopping, major amenities and direct highway access, this suite is a commuters dream and perfect for retirees looking to downsize or anyone looking for convenient maintenance free living. This open layout combined with private terrace is an entertainers dream with no shortage of possibilities for the outside space. The interior space features laminate floors throughout, 9-foot ceilings, quartz counters, separate laundry/storage room and a bonus den space for a home office or media room. Naturally lit with terrace level floor to ceiling windows in each bedroom with the primary offering panoramic lake and escarpment views, this is an ideal space for living without sacrificing comfort. Featuring fantastic building amenities such as rooftop patio, gym, billiards room, private storage locker and underground parking, make this stunning condo unit your new home today. (id:49187)
219 - 550 North Service Road
Grimsby (Grimsby Beach), Ontario
Enjoy stunning views of Lake Ontario, the Toronto skyline and all that surrounds the Greater Golden Horseshoe from your private terrace at this beautiful 2 bedroom, 2 bathroom condo. Located steps to the heart of Grimsby on the lake close to all local shopping, major amenities and direct highway access, this suite is a commuters dream and perfect for retirees looking to downsize or anyone looking for convenient maintenance free living. This open layout combined with private terrace is an entertainers dream with no shortage of possibilities for the outside space. The interior space features laminate floors throughout, 9-foot ceilings, quartz counters, separate laundry/storage room and a bonus den space for a home office or media room. Naturally lit with terrace level floor to ceiling windows in each bedroom with the primary offering panoramic lake and escarpment views, this is an ideal space for living without sacrificing comfort. Featuring fantastic building amenities such as rooftop patio, gym, billiards room, private storage locker and underground parking. (id:49187)

