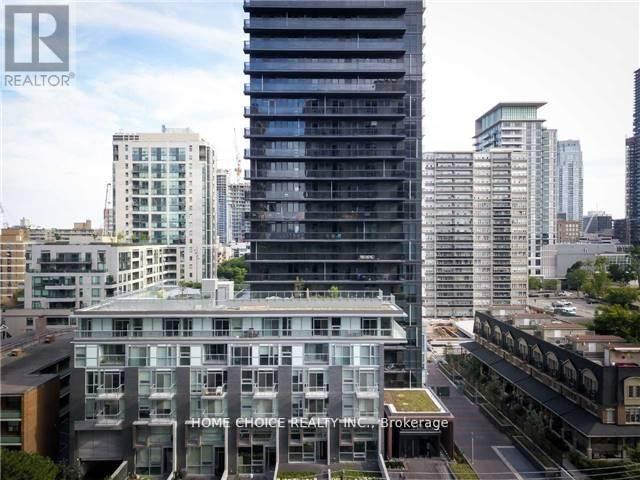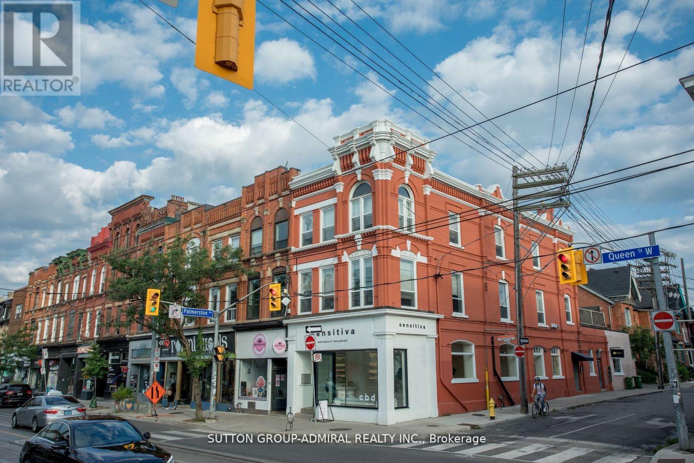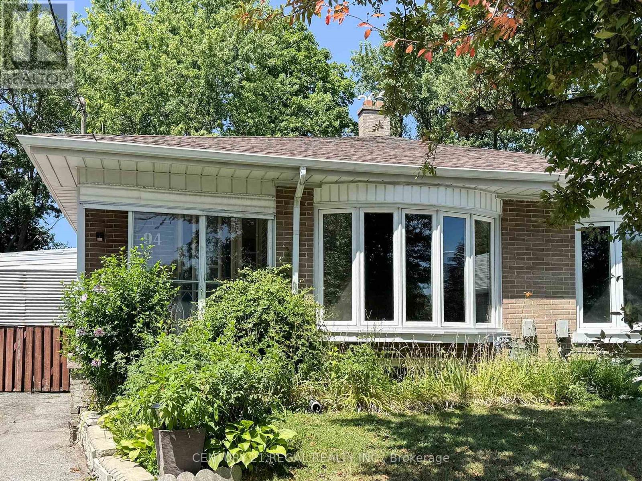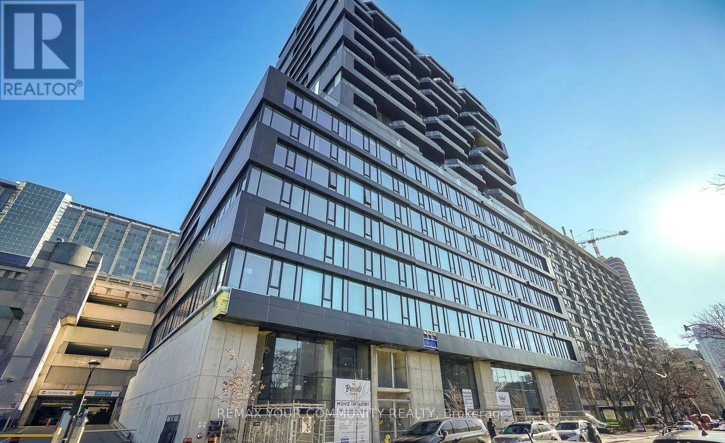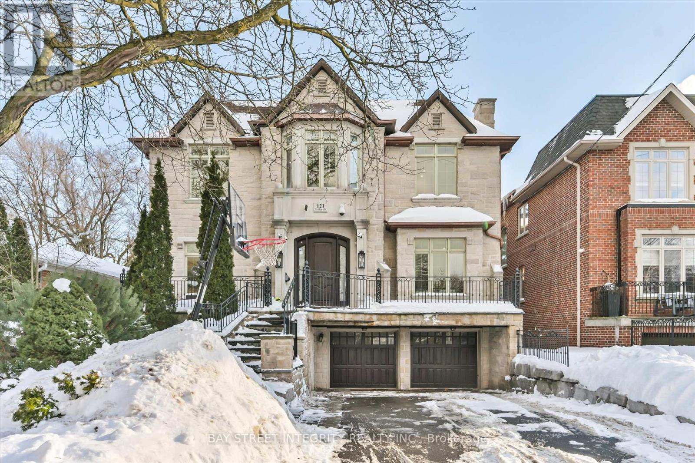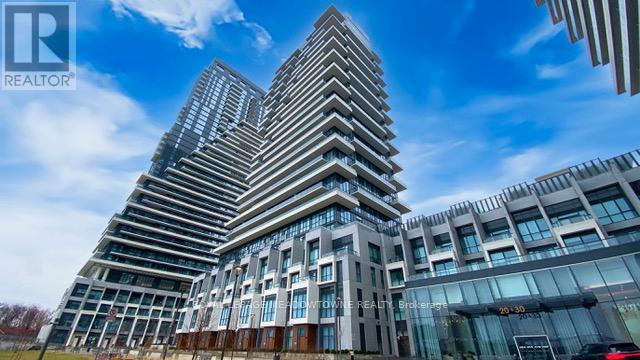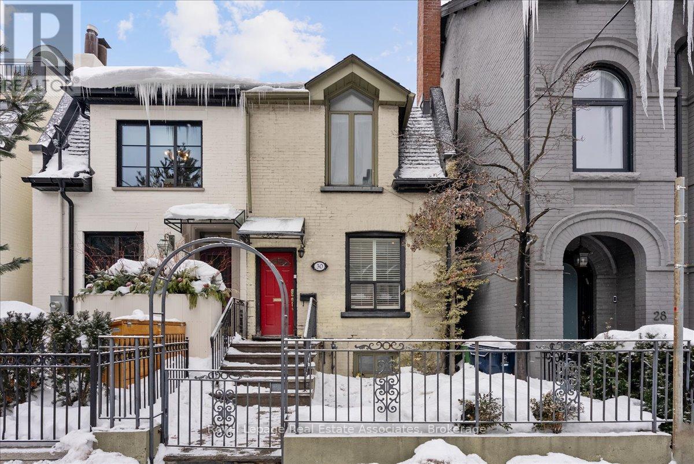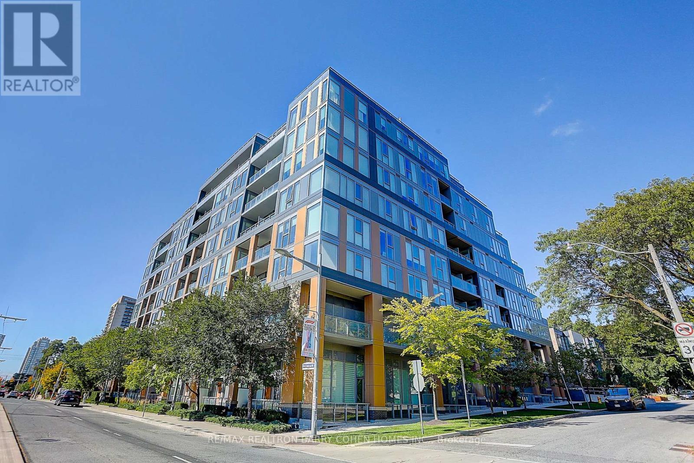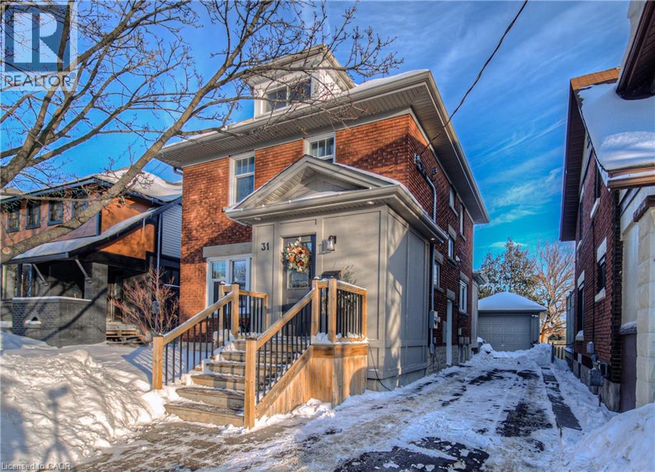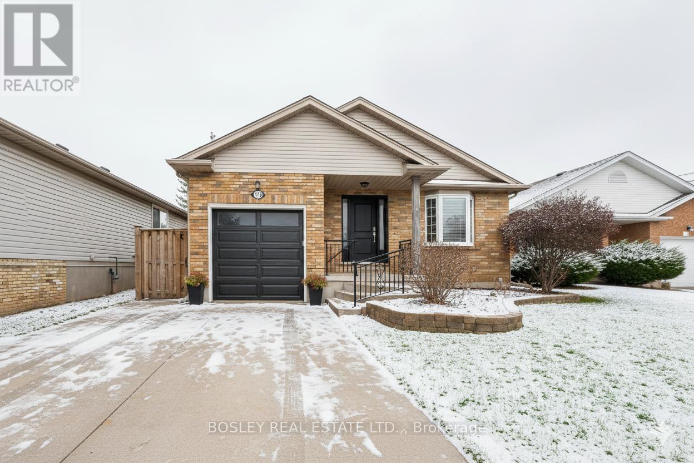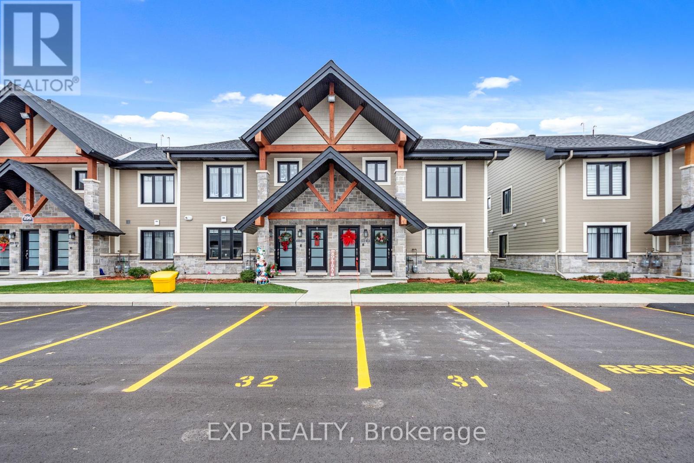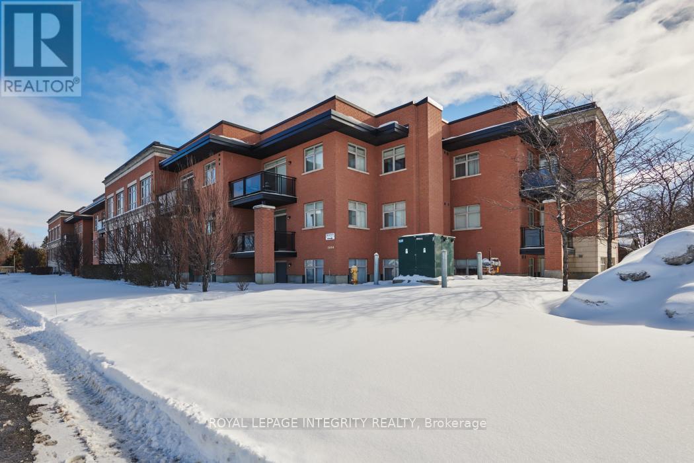1403 - 101 Erskine Avenue
Toronto (Mount Pleasant West), Ontario
Bright & Spacious 1 Bedroom + Den , 2 washrooms, Approx. 700Sqft. Laminate Throughout. Designer Kitchen Cabinetry W/ Built-In Appliances. Conveniently Located At Midtown Yonge st/ Eglinton Area. Minutes From The Subway. Enjoy The Vibrancy Of Yonge Street W/ Prestigious Shops & Superb Dining! One Parking Included. Amenities Including: 24Hr Concierge, Roof Garden On 6th Floor W/ Infinity Pool & Lounges. Gym, Billiards, Party Room, Yoga Studio, Theatre & More (id:49187)
2nd Flr - 652 Queen Street W
Toronto (Trinity-Bellwoods), Ontario
Rare Opportunity To Lease This Sunny 2nd Floor Retail Unit. Located On A Busy Corner With Great Exposure On Queen St W And Palmerston Ave. Well Equipped With Numerous Upgrades, Large Windows Throughout, High 10'3" Ceilings, Move-In Ready & Ideal Space For Countless Uses Such As Studio Space, Retail, Or Professional Office & More! (id:49187)
94 Billington Crescent
Toronto (Parkwoods-Donalda), Ontario
This well-loved 4 br backsplit home offers generous living space on an impressive pie-shaped lot (71 ft wide at the back and 140 ft deep). The home features spacious principal rooms and a bright, functional layout. A beautiful bay window in the living room fills the space with natural light, creating a warm and welcoming atmosphere. While the home has been lovingly maintained, it presents a great opportunity for buyers to update and personalize it to their taste. With a bit of renovation, this home can truly shine. Enjoy the privacy of a large backyard, ideal for relaxing, gardening, or entertaining guests. Located in a family-friendly neighbourhood known for excellent schools, including Donview Middle Schools Gifted Program and Victoria Park Collegiates IB Program. Conveniently situated close to parks, schools, shopping, and major transit routes. Easy access to TTC, the 401/404/DVP, a direct bus to York Mills subway, and Downtown Express Route #144. (id:49187)
1408 - 195 Mccaul Street
Toronto (Kensington-Chinatown), Ontario
Newer building, studio unit in unbeatable core Toronto location. Boasting bright and functional living space. Modern finishes throughout including 9ft ceilings, floor-to-ceiling windows, exposed concrete feature walls and ceiling, gas cooking, S/S appliances and so much more. Steps to U of T, OCAD, streetcar, subway, hospitals, restaurants, bars, shopping and more. Hotel-like amenities include sky lounge, concierge, fitness studio, large outdoor sky park with BBQ, dining and lounge areas. Move in today! (id:49187)
121 Caribou Road
Toronto (Bedford Park-Nortown), Ontario
Welcome To 121 Caribou Rd, A Stunning 3-Car Garage Detached Home In The Highly Sought-After Bedford Park-Nortown Neighborhood! Set On A Premium 50 X 117 Ft Lot, This Home Spans Over 5,000 Sq.Ft. Of Meticulously Designed Living Space. Recent Upgrades Include Fresh Paint, Customized Light Fixtures, Pot Lights, Newly Sanded & Refinished Flooring Throughout. Kitchen & All Bathroom Cabinets Were Newly Renovated. Step Into The Grand Marble Foyer And Be Greeted By A Formal Living Room On The Right & A Bright Dining Room On The Left. The Main Floor Boasts Two Kitchens With Full Set Of Stainless-Steel Appliances. The Main Kitchen Is A Chef's Dream, Showcasing A Center Island With Breakfast Bar, Ample Cabinetry For Storage & A Sunlit Breakfast Area With Skylight Overlooking The Backyard & Direct Access To The Deck. The Warm & Inviting Family Room Blends Comfort With Elegance, Featuring Built-In Cabinetry, A Cozy Fireplace & A Coffered Ceiling With Recessed Lighting. Expansive Bay Windows Bathe The Space In Natural Light, Creating The Ideal Setting For Relaxation Or Gatherings With Family And Friends. On The 2nd Floor, You'll Find Five Spacious Bedrooms With Sun-Filled Windows & Oversized Closets. The Luxurious Primary Suite Offers A 6 Pc Spa-Inspired Ensuite Bathroom, Creating A Private Sanctuary For Unwinding. Two Additional Bedrooms Have Their Own 4 Pc Ensuites, While The Remaining Bedrooms Share A 4 Pc Bathroom. The Finished Basement Extends The Living Space With An Expansive Recreation Room Complete With A Kitchen, Walk-Up To The Backyard, Sauna, Powder Room, Direct Access To The Garage & A Separate Entrance. Two Versatile Rooms With Windows & A 3-Piece Bathroom Are Ideal For Guest Bedrooms, Home Gym, Kid Playroom, Or Private Home Theatre. Conveniently Located Near Top Schools, Public Transit, Parks, Grocery Stores & Everyday Amenities, With Easy Access To Hwy 401 & Yorkdale Shopping Centre, This Home Offers Exceptional Lifestyle Convenience & Unmatched Luxury. (id:49187)
1439 - 20 Inn On The Park Drive
Toronto (Banbury-Don Mills), Ontario
Brand New 1+1 Bedroom Condo, 668 Sq Ft With 2 Full Washrooms. Exceptional Layout FeaturingOpen-Concept Living/Dining Area With Walkout To Open Balcony. Modern Kitchen With Stainless SteelAppliances, Upgraded Flooring And Cabinetry. Spacious Primary Bedroom With Ensuite. Large Den IdealFor Office Or Guest Space. Ensuite Laundry And Window Coverings Included. Contemporary FinishesThroughout. Prime Location Close To Transit, Shopping, Dining And All Amenities. Perfect For EndUsers Or Investors Looking For A Turn-Key Property, Amenities: include security, park, gym, spa,pool, party rooms, pet washing facility, theatre room and many more.With the Eglinton Crosstown LRTnow transforming midtown mobility, this condo sits in a rapidly evolving transit corridor designedfor faster commutes and stronger property values. Enjoy easy access to transit, amenities, and keydestinations across Toronto (id:49187)
30 Belmont Street
Toronto (Annex), Ontario
Real estate is about LOCATION and 30 Belmont is a rare opportunity to own a freehold property in one of the city's most coveted neighborhoods. Step inside to sun-drenched rooms framed by elegant hardwood floors, soaring 9 foot ceilings, and unique crown moulding that elevate the main floor. French doors open to a private deck ideal for lively gatherings or quiet mornings in a backyard oasis rarely found in the heart of the city. Upstairs, discover a generous walk-in closet and a charming Juliette balcony off the second bedroom. The finished basement boasts a newly renovated bathroom with contemporary finishes and thoughtful touches. Just steps to transit, Ramsden Park, fine dining and all the energy Yorkville brings. Move in ready, brimming with character and irresistible charm, 30 Belmont is poised to captivate its next owner. Street permit parking available ~ $25.07 month. (id:49187)
806 - 6 Parkwood Avenue
Toronto (Casa Loma), Ontario
An exceptional south-facing 2-bedroom, 2-bath corner residence in the heart of prestigious Forest Hill neighbourhood. Set within an exclusive 9-storey, 108-suite low-rise boutique condominium designed by Hariri Pontarini Architects with interiors by Tomas Pearce Interior Design. This bright, sun-filled corner suite offers a highly functional layout with high ceilings and floor-to-ceiling windows, providing abundant natural light throughout.Enjoy a modern designer kitchen with built-in appliances, seamlessly connected to the open-concept living and dining area.The primary bedroom is filled with natural light from its south exposure and features beautiful skyline views and a 4-piece ensuite. Freshly painted and well maintained, with walk-out access to the balcony from the living room and Primary bedroom. Step out to the balcony and take in breathtaking, unobstructed views over Sir Winston Churchill Park, with iconic sight-lines to Casa Loma and the CN Tower. Exceptional building amenities include 24-hour concierge/security, fitness centre, media room, party/event room, visitor parking, and a pet spa. Conveniently located near top public and private schools including Forest Hill Collegiate, Upper Canada College, Bishop Strachan School, and St. Michael's College School. Walking distance to Forest Hill Village, Casa Loma, Loblaws, St. Clair West subway station, parks, tennis club, restaurants, and shops.A rare opportunity offering the perfect blend of luxury, privacy, and modern urban living. Includes one parking space and one locker. Heat and water included. (id:49187)
31 Stirling Avenue N
Kitchener, Ontario
A warm welcome to this beautifully updated red brick home in Kitchener's desirable East Ward where it feels like home as soon as you arrive. With numerous meticulous updates throughout, you can move in and start enjoying the home right away. The front entrance features a large closet w/ classic white cabinetry & sets the tone for what else is to come. The family chef will love the beautifully updated kitchen (2020) w/ quartz counters & island, a gas stove, heated floors, pot lights, newer stainless appliances & a sizable pantry. The island marries the kitchen & dining room making for a special place for gathering. The main floor 2 piece bath (2020) also w/ a heated floor is an unexpected bonus. The original hardwood & trim found throughout the main floor continues to the upper level where you'll find the primary bedroom that comfortably fits a king sized bed, 2 more good sized bedrooms & the modern & stylish family bathroom w/ heated flooring (Fall 2024) as well as an elegant tile and glass shower. The walk up attic with light maple hardwood offers a great place for a home office away from the hustle and bustle of daily living. The functional lower level offers a cedar closet (Summer 2020), the laundry facilities and lots of storage. Garden doors lead from the dining room to the deck (with a gas hook up for you BBQ) & private backyard where you can watch the kids play while relaxing on the deck. New fence (Summer 2020), cedar trees and perennials make this a tranquil space. Next up is the garage with a newer poured concrete foundation and a must see for your inner garage enthusiast. Garage Sub Panel 60 amp (Fall 2024). Other updates include a new furnace & heat pump (Spring 2022), Electrical service upgrade to 200amp & new panel (Fall 2023). Perfectly situated within walking distance to the Farmer's Market, The Aud, coffee shops, restaurants, local shops, GO Transit and parks, not to forget the nearby Iron Horse Trail which might just become a family favourite. (id:49187)
7733 Alpine Drive
Niagara Falls (Ascot), Ontario
Welcome to 7733 Alpine Drive, a stunning four-level backsplit nestled in a highly sought-after Niagara Falls neighbourhood. This home is ready for you to move in and enjoy.This well-maintained property features two spacious bedrooms and two full bathrooms. The home's layout is perfect for flexible living, with a lower-level office that can easily be converted into a private third bedroom. The home showcases upgraded flooring throughout and features a generous-sized living and dining room area perfect for entertaining guests or enjoying family meals. The main level also features a working galley kitchen and a convenient kitchenette with a walkout to the newer deck and rear yard, perfect for indoor-outdoor dining. The lower level offers a large, open-concept family and games area, perfect for relaxing or family fun.Step outside through the newer sliding patio doors to a beautiful newer deck, which overlooks a generous, landscaped backyard complete with a garden shed. With newer front and garage doors, this home is not only beautiful but also well-updated. The attached single-car garage adds to the convenience.You'll love the prime location, close to shopping, restaurants, and a park with a playground. Commuting is a breeze, with quick and easy access to the QEW. This home combines comfort, convenience, and charm in a fantastic location. (id:49187)
245 - 296 Masters Lane
Clarence-Rockland, Ontario
A piece of paradise like no other. This unit is in pristine condition. Drive into a community that has the aesthetics of a mountain lodge.Walk up to a wonderful space complete with 2 bedrooms and an oversized bathroom/laundry room. The primary features a walk in closet and an extra nook perfect for an at home office.This lovely kitchen comes fully equipped with tones of cupboard space. The open concept living space is filled with sunlight. You can relax inside but you will be pulled to the best area of this unit. The balcony.This oversized balcony has views like no other. Backing onto the Rockland Golf Club and facing south, the setting is going to bring you peace. Enjoy your morning coffee or a nightcap bug free. This balcony is fully enclosed with windows that open. The balcony boasts an extra storage space for all your seasonal/athletic equipment.This unit is perfect for retirees, down-sizers and snowbirds. Low maintenance and worry free living. Florida vibes here in Rockland! NO PETS/NO SMOKERS. Tenant pays all utilities. 1 Parking space included. Second parking space available at an additional cost. (id:49187)
102 - 3684 Fallowfield Road
Ottawa, Ontario
Enjoy peaceful condo living with everyday conveniences close at hand. This bright 1 bedroom plus den unit offers a 4 piece ensuite bathroom and additional powder room, with hardwood flooring throughout. Enjoy a well-designed kitchen with plenty of cupboards and generous storage throughout, along with granite countertops and ample prep space. The open living and dining area opens onto a private patio, ideal for morning coffee or unwinding at the end of the day. Located in a well-run building with underground heated parking, in-suite laundry, a fitness centre and an outdoor communal patio sitting area, this home suits professionals, couples, or downsizers looking for quiet comfort outside the downtown core. Move in ready and close to shopping, restaurants, and transit, it offers an easy, low-maintenance lifestyle. 24 Hour Irrevocable on all offers. (id:49187)

